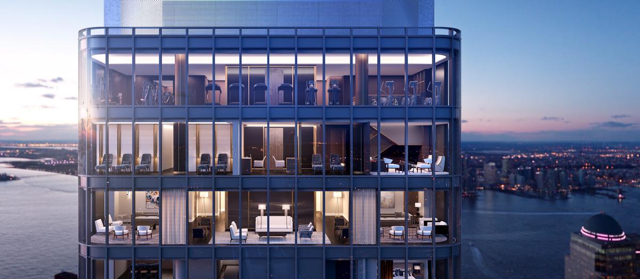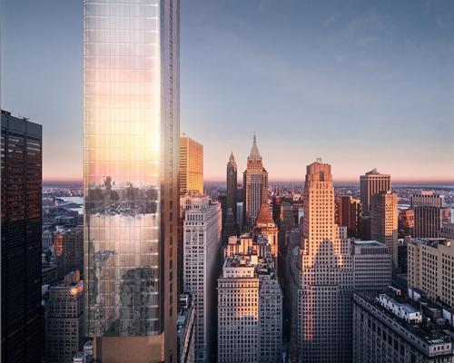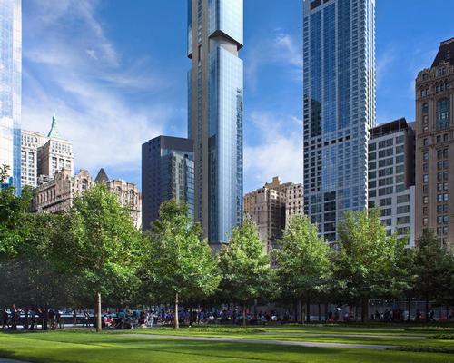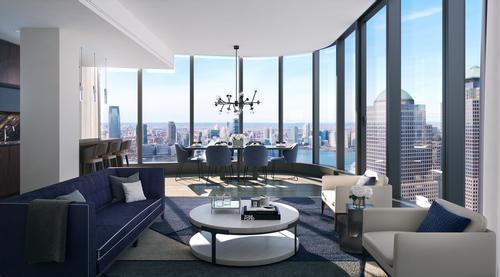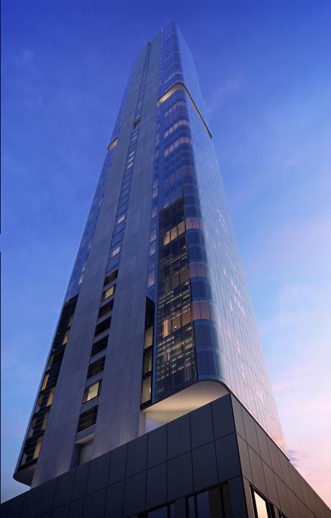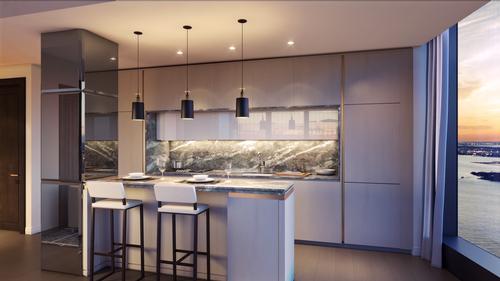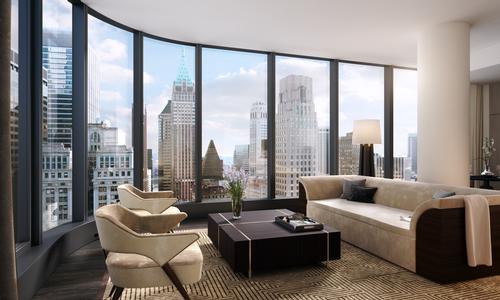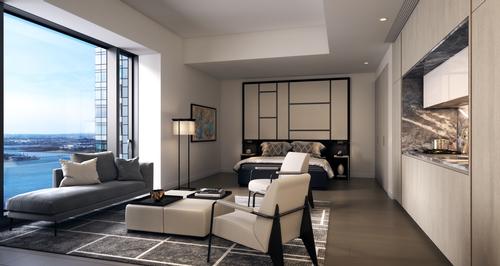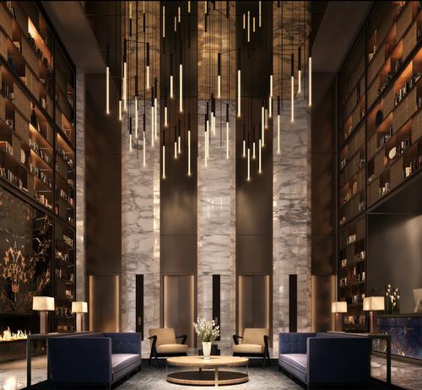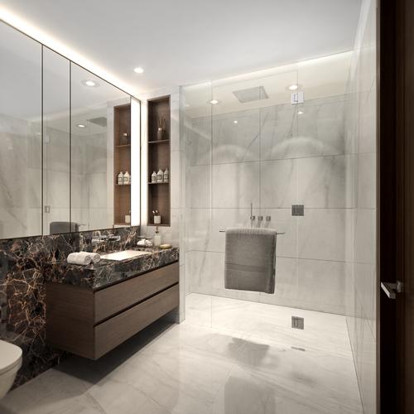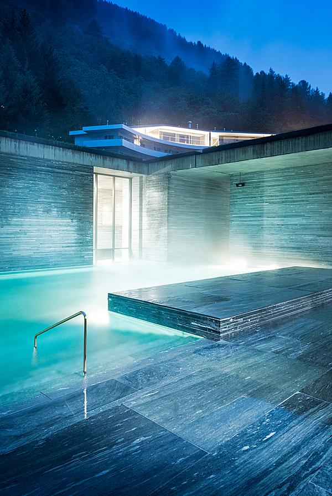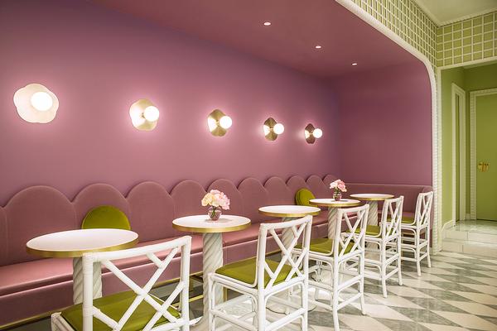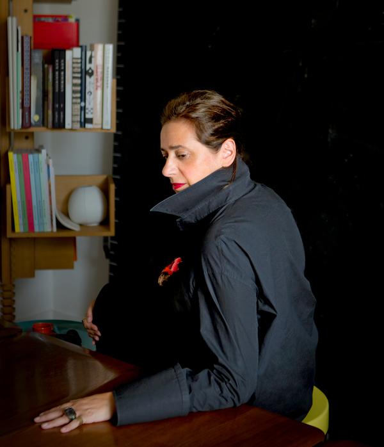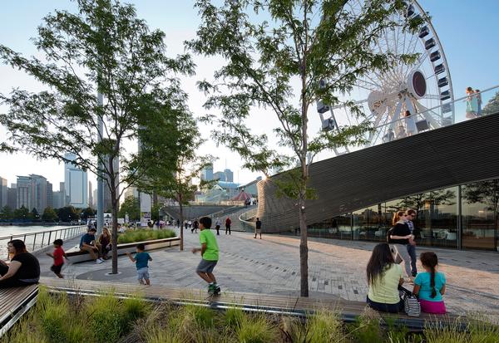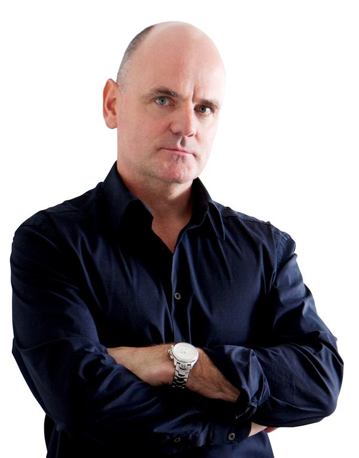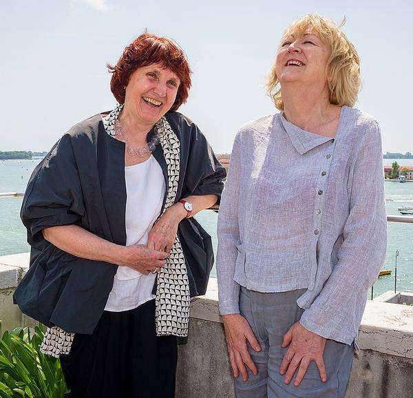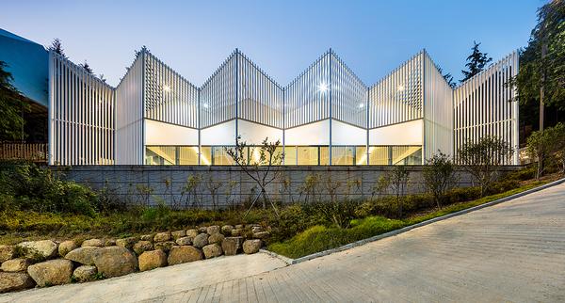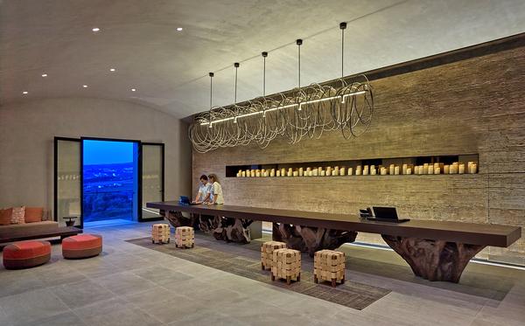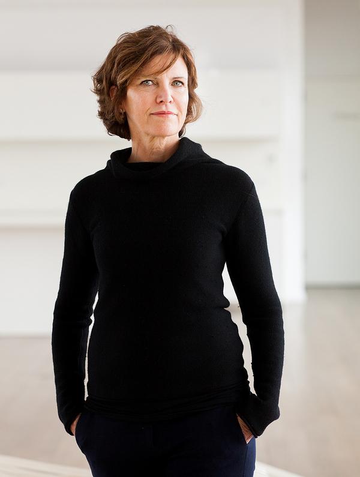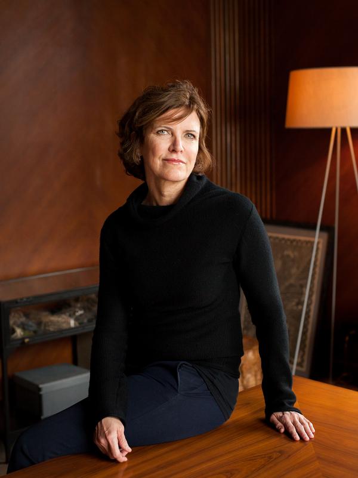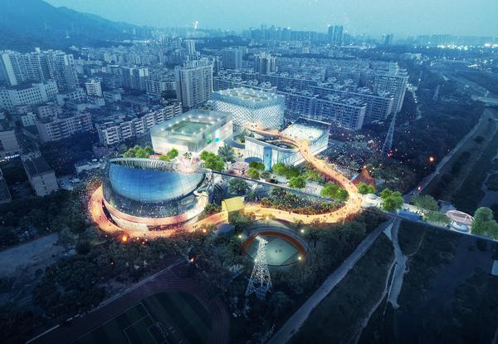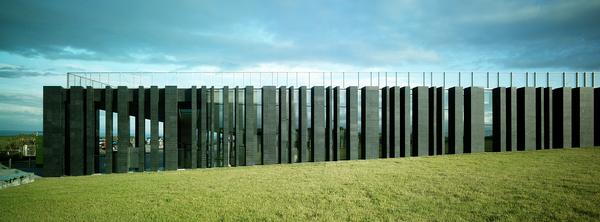Renderings revealed for Rafael Viñoly's latest New York skyscraper
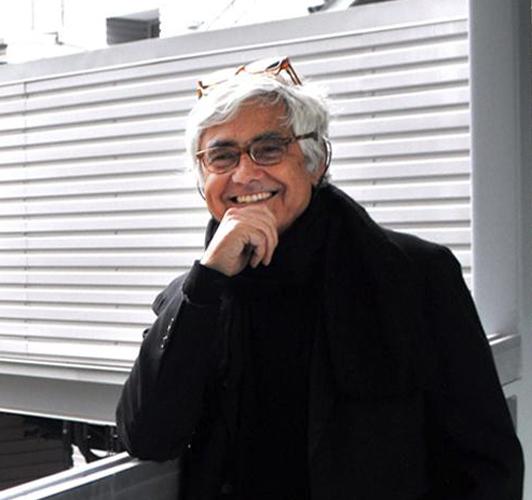
– Rafael Viñoly
A host of luxury leisure amenities have been revealed for the latest high-profile tower designed by architect Rafael Viñoly for New York.
Global real estate firm Bizzi & Partners Development are overseeing the creation of the 88-storey, 912ft tall luxury condominium skyscraper, called 125 Greenwich Street, which is situated a block from the Santiago Calatrava-designed Oculus in Lower Manhattan.
Viñoly – who is best-known for the Walkie Talkie in London and 432 Park Avenue in New York – has designed a slender and tall structure that features an exposed concrete column running throughout the height of the building and a curved glass façade that enhances panoramic views from within of the Hudson River, the Statue of Liberty, the World Trade Center Complex and the New York City skyline.
“125 Greenwich Street takes an unconventional approach to current residential tower design in New York City,” said Viñoly. “The landmark tower’s structure is essentially two giant upended I-beams that facilitate a nearly column-free interior for highly flexible residential configurations.
“A curtain wall system with rounded corners that efficiently mitigate wind pressure – and take full advantage of the panoramic views – completes an elegant structural solution. Two I-beams have never been more productive.”
British interior design duo March & White have been commissioned to create the building’s residences – inspired by their work creating luxury private member’s clubs and superyachts – and the dedicated lifestyle and wellness amenities that will feature in the building’s top three floors.
Facilities will include a lap pool, a spa with a sauna and steam room, a fitness centre, a yoga studio, a private dining and event space, and a screening room.
The design team have created three distinct interior finish palettes inspired by the views from the building: ‘Terra’, which evokes the ground plane’s urbanity with warm and rich brown tones; ‘Aqua’, which recalls the blues and grays reflected off the Hudson; and ‘Stratus’, which reflects the clouds seen from the top of the building with lighter, softer shades of whites, blues, and greys.
“125 Greenwich Street is the new model for Downtown New York living,” said Davide Bizzi, CEO of Bizzi & Partners Development. “The collaboration between Rafael Viñoly and March & White is a lesson in exceptional craftsmanship, attention to detail, and artful design.
“Luxurious amenities like the yoga studio, lap pool, and spa on the top three floors of the building produce an exclusive private club experience. All of this will offer residents a distinct cosmopolitan lifestyle that can only be found in New York.”
The development firm is currently overseeing several high-profile projects around the world, including Milanosesto, the largest redevelopment project in Europe, which has been designed by Pritzker Prize-winning architect Renzo Piano.
Rafael Viñoly March & White Manhattan New York architecture design 125 Greenwich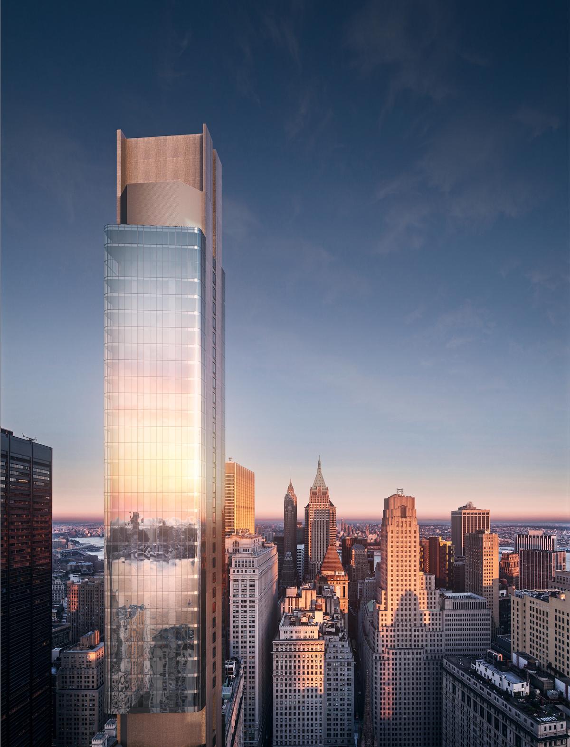
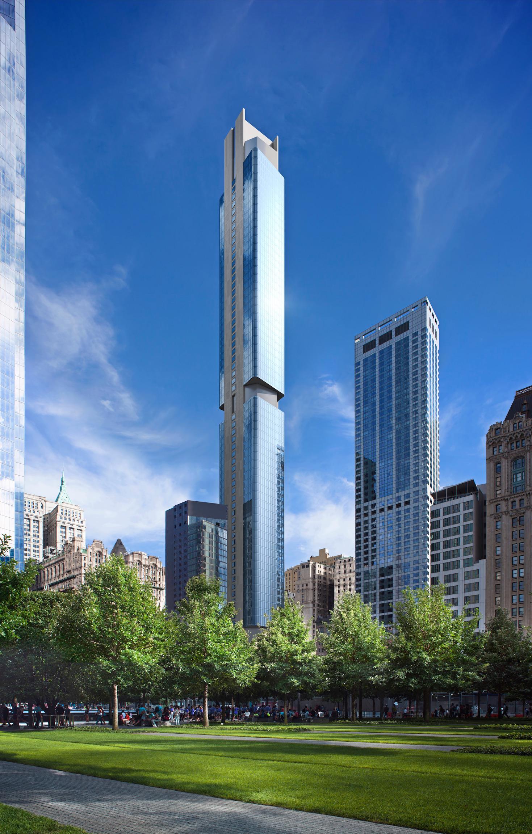
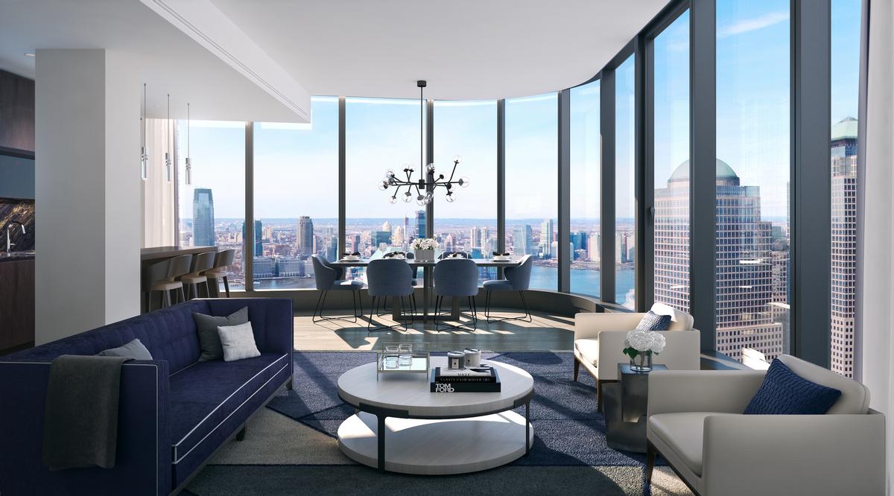
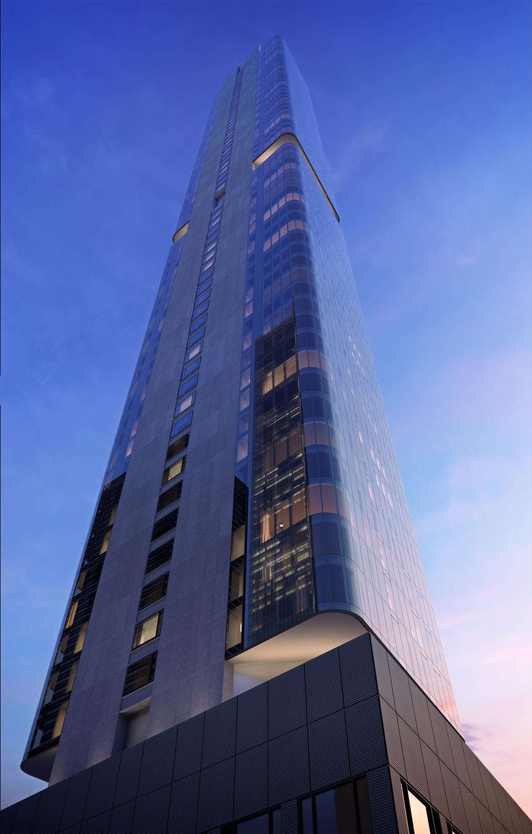
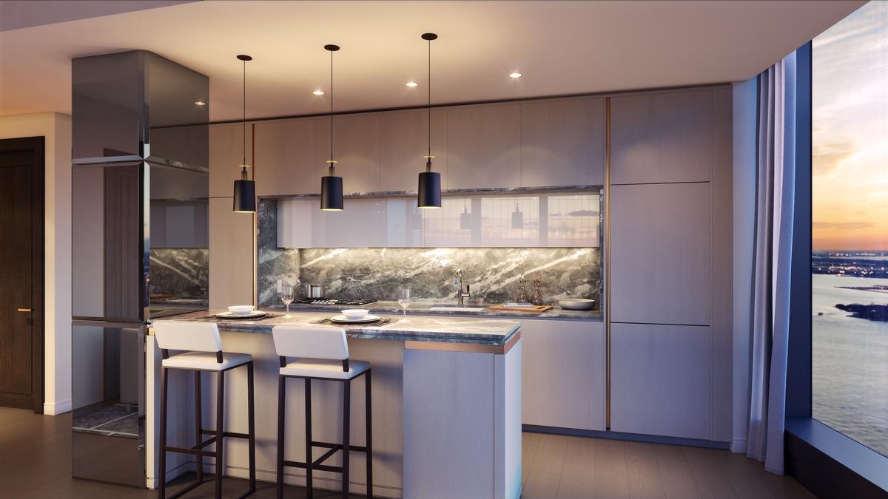
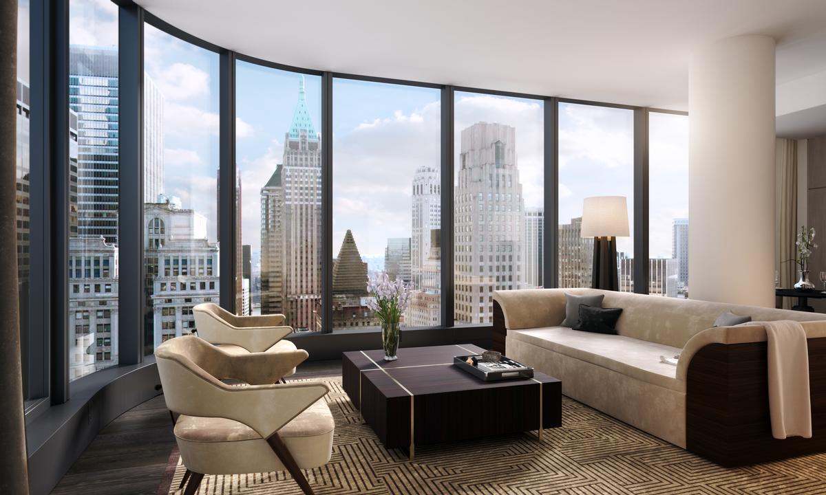
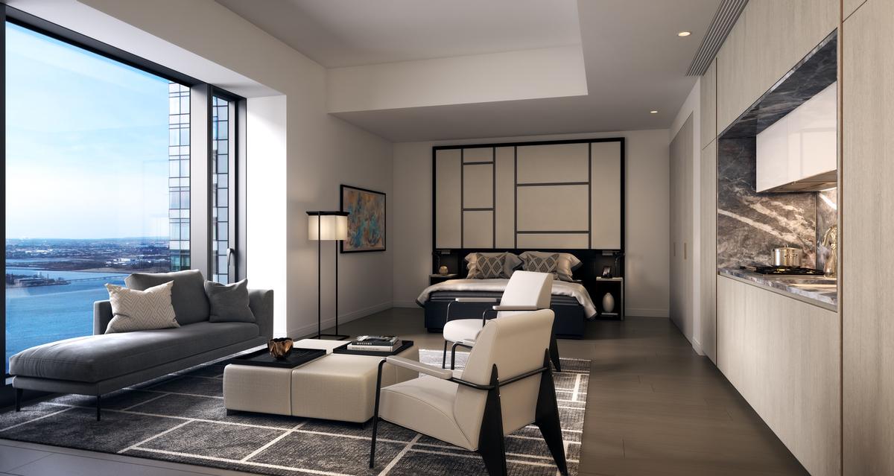

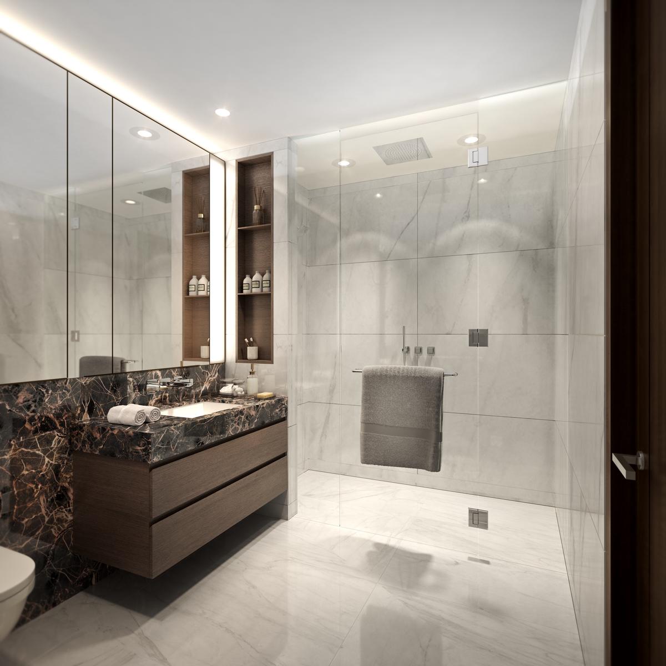
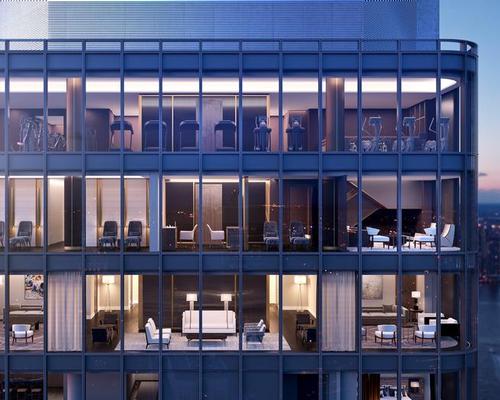

Europe's premier Evian Spa unveiled at Hôtel Royal in France

Clinique La Prairie unveils health resort in China after two-year project

GoCo Health Innovation City in Sweden plans to lead the world in delivering wellness and new science

Four Seasons announces luxury wellness resort and residences at Amaala

Aman sister brand Janu debuts in Tokyo with four-floor urban wellness retreat

€38m geothermal spa and leisure centre to revitalise Croatian city of Bjelovar

Two Santani eco-friendly wellness resorts coming to Oman, partnered with Omran Group

Kerzner shows confidence in its Siro wellness hotel concept, revealing plans to open 100

Ritz-Carlton, Portland unveils skyline spa inspired by unfolding petals of a rose

Rogers Stirk Harbour & Partners are just one of the names behind The Emory hotel London and Surrenne private members club

Peninsula Hot Springs unveils AUS$11.7m sister site in Australian outback

IWBI creates WELL for residential programme to inspire healthy living environments

Conrad Orlando unveils water-inspired spa oasis amid billion-dollar Evermore Resort complex

Studio A+ realises striking urban hot springs retreat in China's Shanxi Province

Populous reveals plans for major e-sports arena in Saudi Arabia

Wake The Tiger launches new 1,000sq m expansion

Othership CEO envisions its urban bathhouses in every city in North America

Merlin teams up with Hasbro and Lego to create Peppa Pig experiences

SHA Wellness unveils highly-anticipated Mexico outpost

One&Only One Za’abeel opens in Dubai featuring striking design by Nikken Sekkei

Luxury spa hotel, Calcot Manor, creates new Grain Store health club

'World's largest' indoor ski centre by 10 Design slated to open in 2025

Murrayshall Country Estate awarded planning permission for multi-million-pound spa and leisure centre

Aman's Janu hotel by Pelli Clarke & Partners will have 4,000sq m of wellness space

Therme Group confirms Incheon Golden Harbor location for South Korean wellbeing resort

Universal Studios eyes the UK for first European resort

King of Bhutan unveils masterplan for Mindfulness City, designed by BIG, Arup and Cistri

Rural locations are the next frontier for expansion for the health club sector

Tonik Associates designs new suburban model for high-end Third Space health and wellness club




