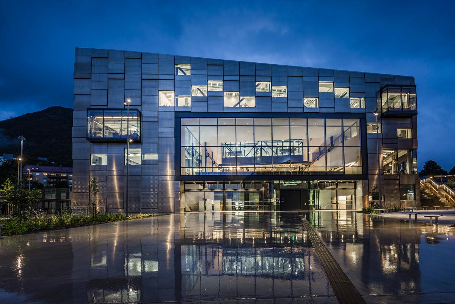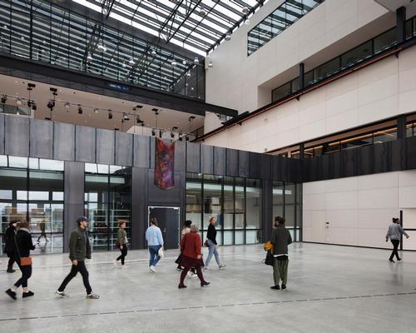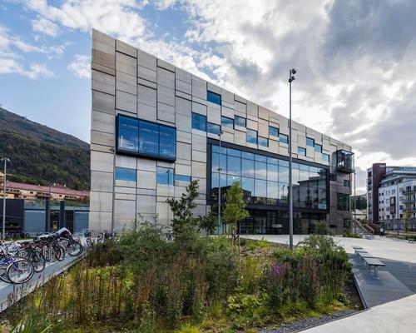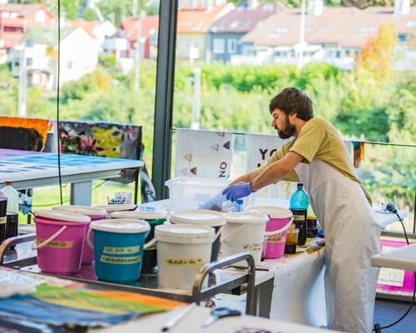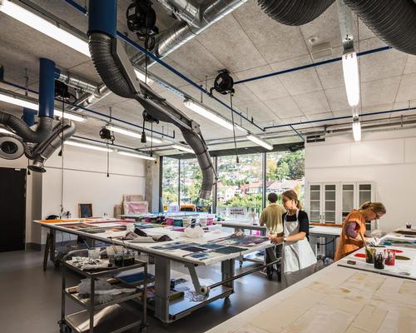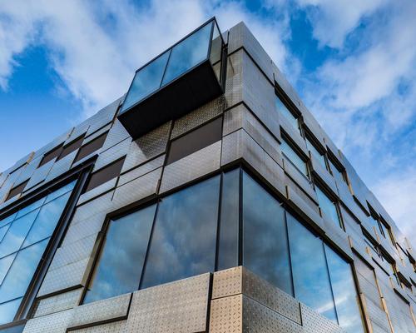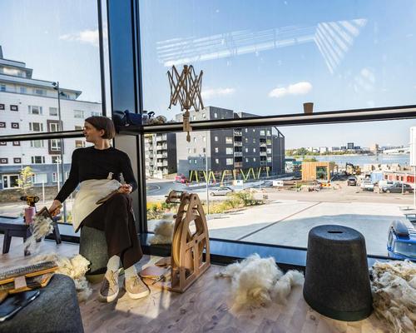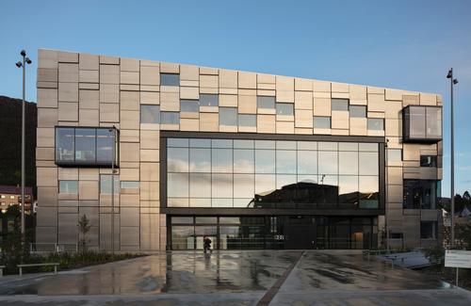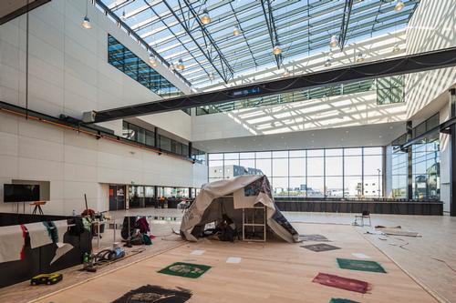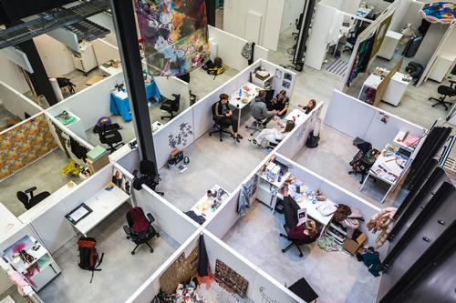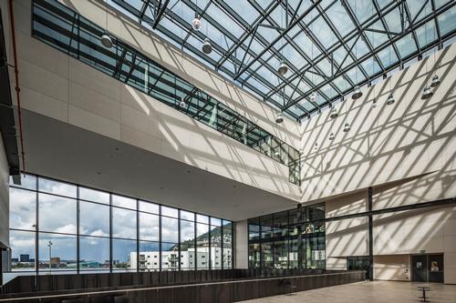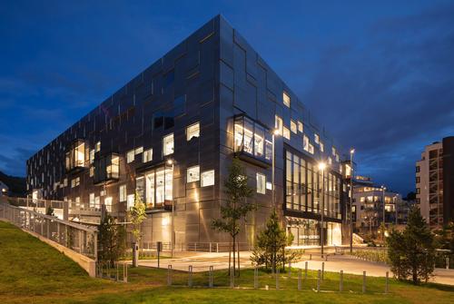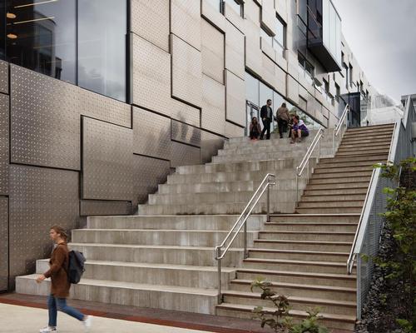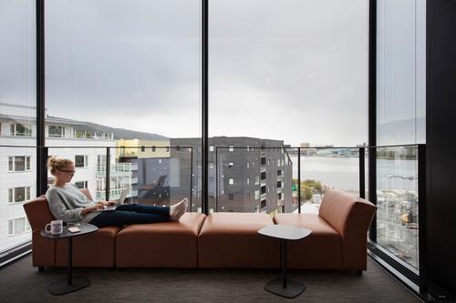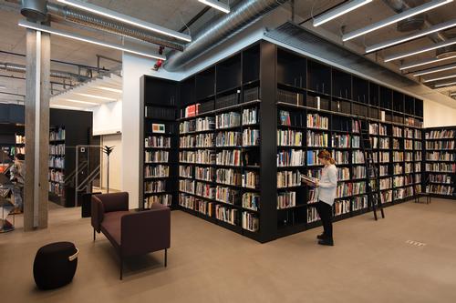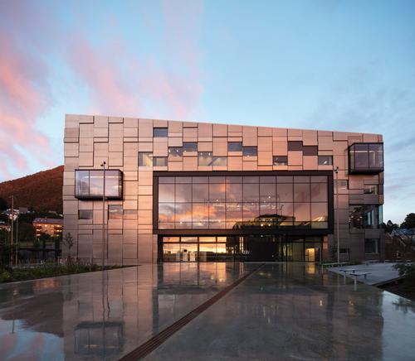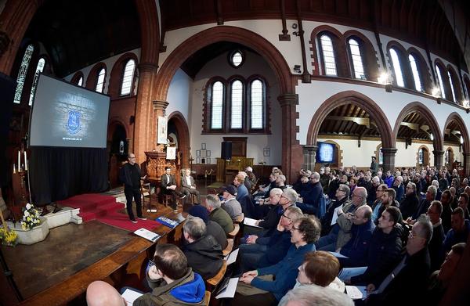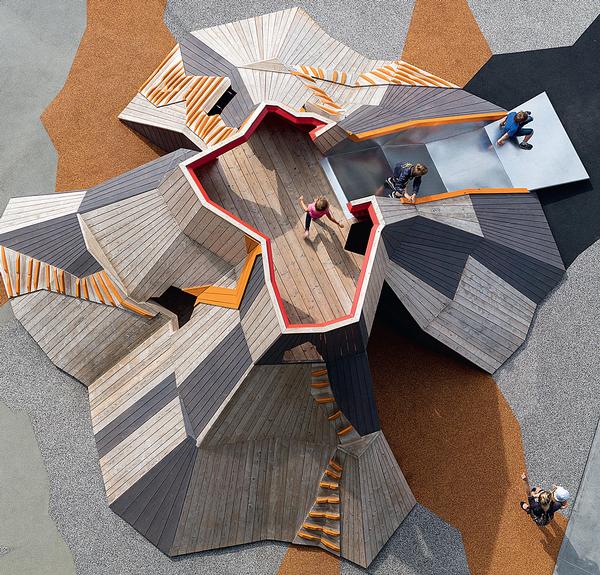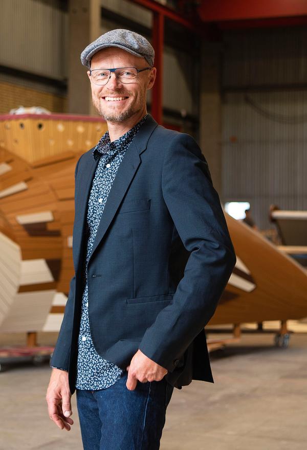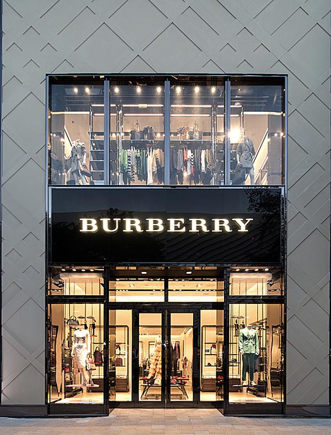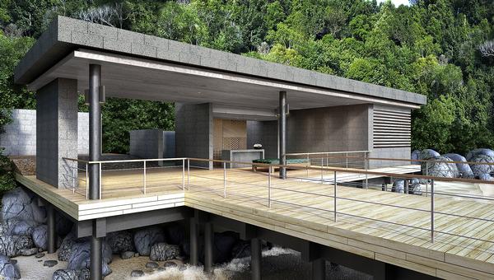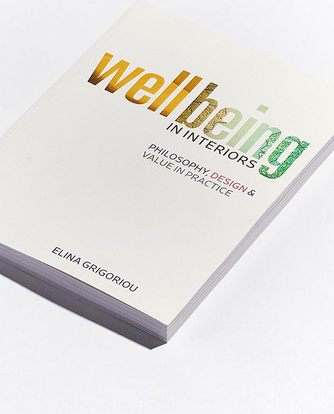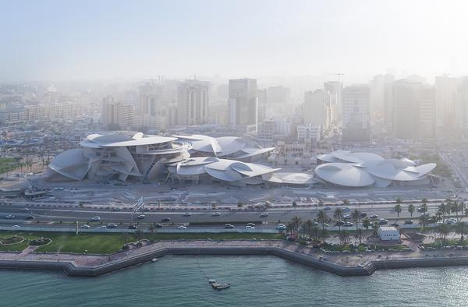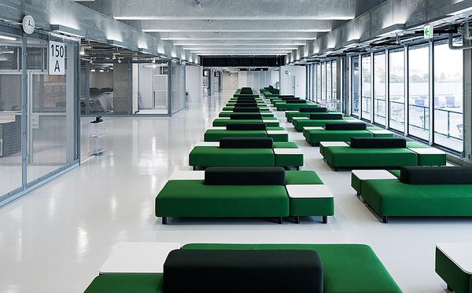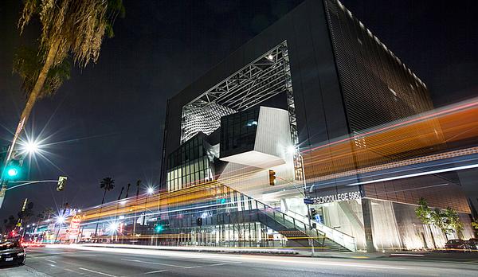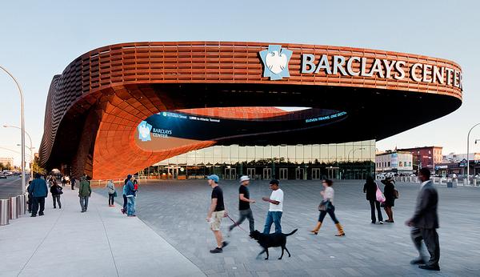Public and private spaces collide in Snøhetta's fine arts faculty for Bergen
International architects Snøhetta have completed a new home of fine art, music and design in Bergen, Norway.
The complex has been designed for the University of Bergen’s art and design faculty – previously scattered across six buildings – and will be open to the public so that “students, professors, and visitors will connect, discover, and learn from one another”.
The 14,800sq m (159,300sq ft) structure is Bergen’s second-largest cultural building, after the 1,500-seat Grieg Concert Hall. It has been designed along two axes which crossover in a multi-use project hall: one internal, dedicated to students and staff, and one external, open to the public. These two crossover in the vast multi-use project hall at the centre of the building.
A large glass wall draws visitors into the space, which is open to the public Kunstallmenningen plaza. Inside, 32 large workshop and display areas are equipped with heavy machinery for woodwork, ceramics, metalwork, plaster, printmaking, textiles, 3D modeling and printing, video, sound art and photography.
In a design statement, Snøhetta said: “The hall is designed to both foster creativity and to withstand harsh treatment which is inevitable in an art school. The objective is to free students and staff from limitations by surfaces and materials and to reflect the faculty’s ambition of stimulating to collaboration and cross-disciplinary exchange.
“Very much a public space, as well as an artistic space for students, the project hall will host events and exhibitions. Rising to 23m high at its tallest point, it is equipped with an original Munck bridge crane running its entire length, echoing the now demolished Sverre Munck's crane factory which used to occupy the site.”
Other public amenities include a second-storey café and terrace, a library, a materials library and nine acres of landscaped outdoor space and parkland.
The studio added that the building has been constructed using clean-cut, environmentally friendly and durable materials “that will withstand the rainy climate of the Norwegian west coast and a high degree of rough use, wear and tear.”
The material palette itself references the coast and its industrial heritage, through the use of pine wood block flooring, birch veneer, crude steel and concrete.
The building is clad with 900 pre-fabricated raw aluminium elements which protrude at varying distances, “composing a puzzle of depth, breadth and length”. Large cantilevered box-shaped windows – which can be sat in from the inside as social zones – punctuate the rhythm of the surface.
Snøhetta are currently working on several other high-profile cultural and leisure projects around the world, including a 16-acre riverfront campus of The Oregon Museum of Science and Industry in Portland; a new hotel on Helsinki’s Hakaniemi waterfront; and a riverwalk next to North America’s second-highest waterfall.
Snøhetta Faculty of Fine Art Music and Design Bergen University of Bergen Norway architecture design
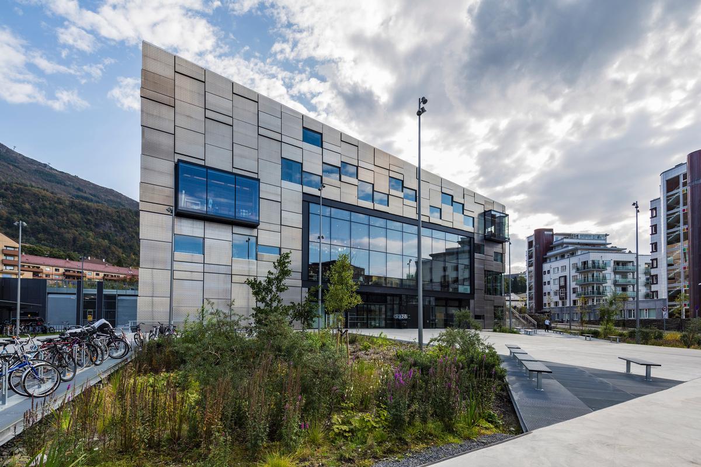
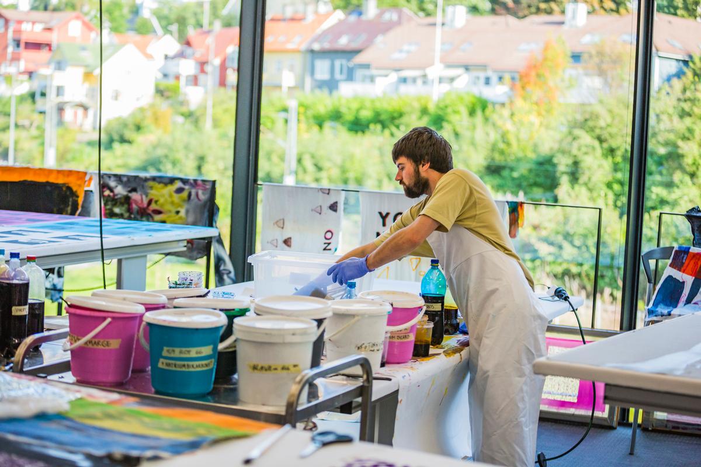
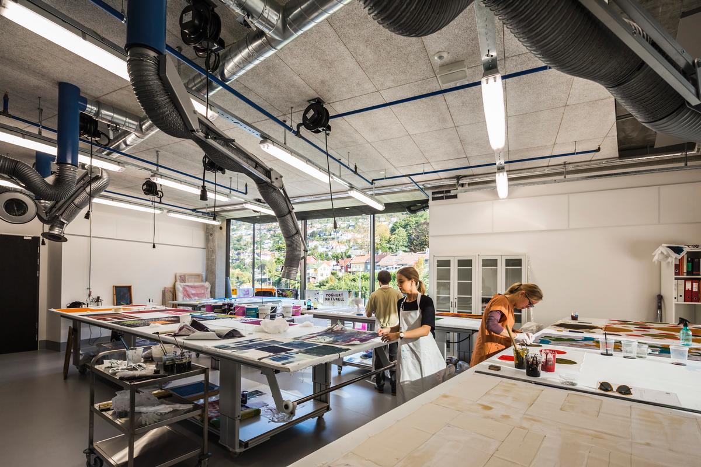
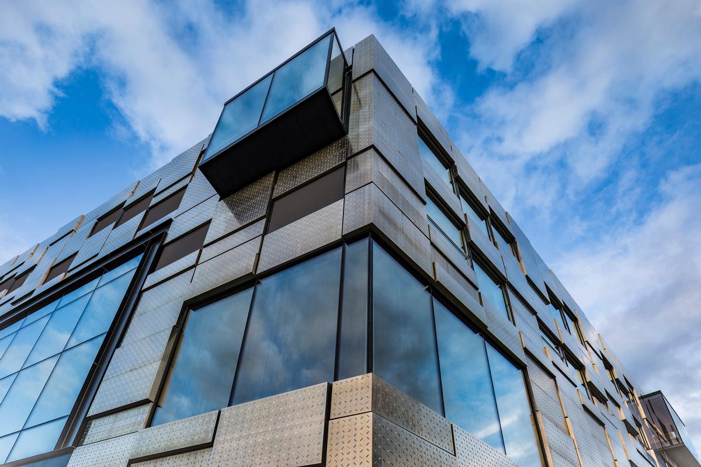
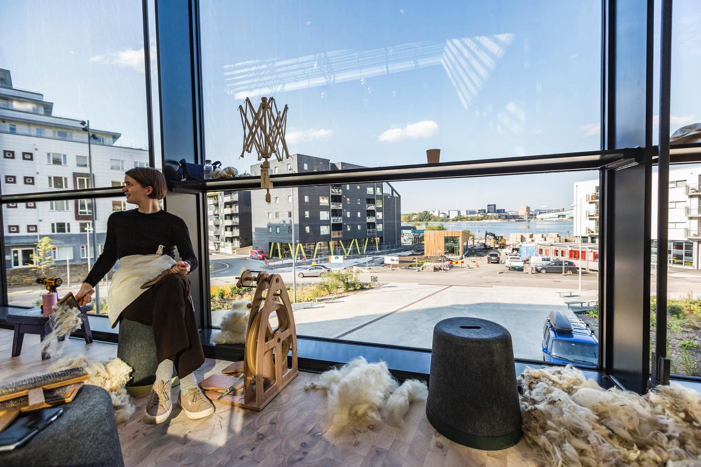
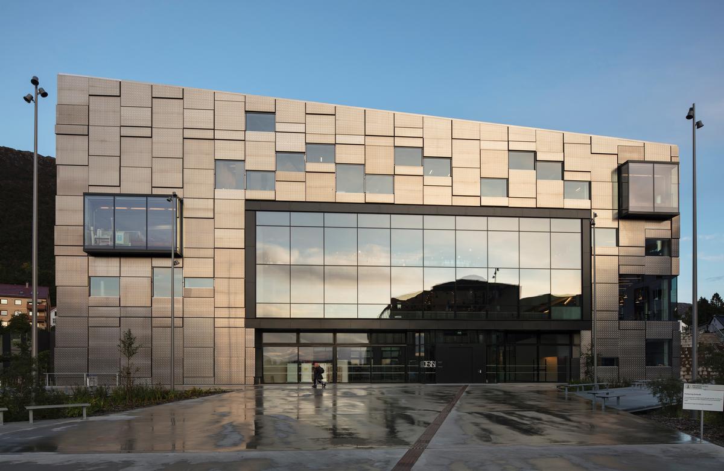

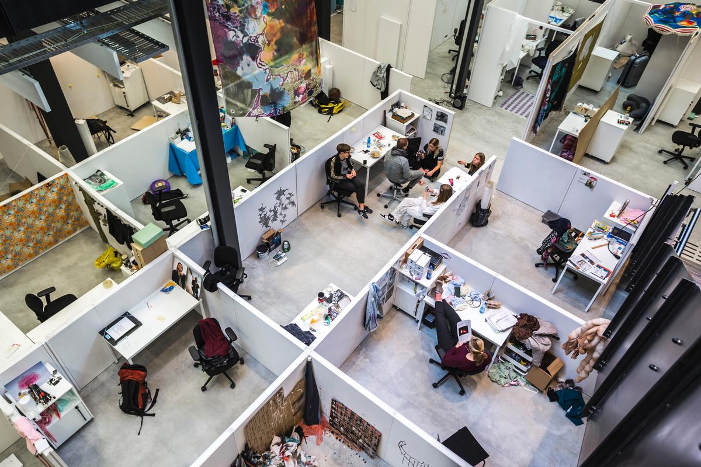

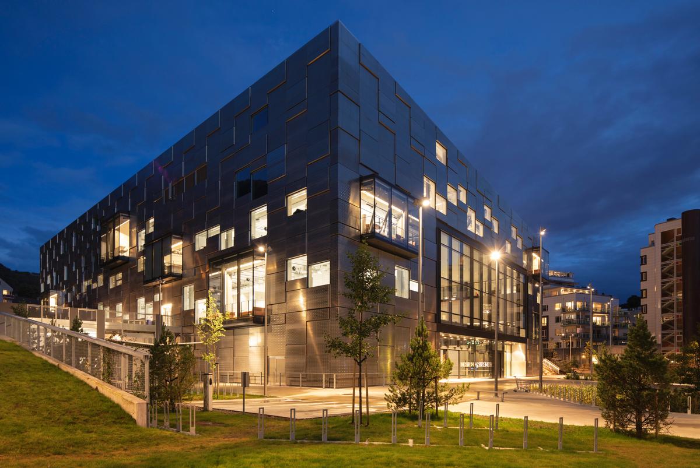

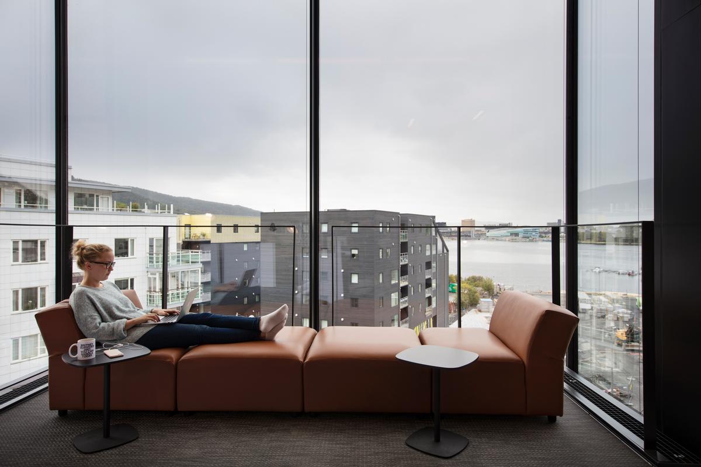
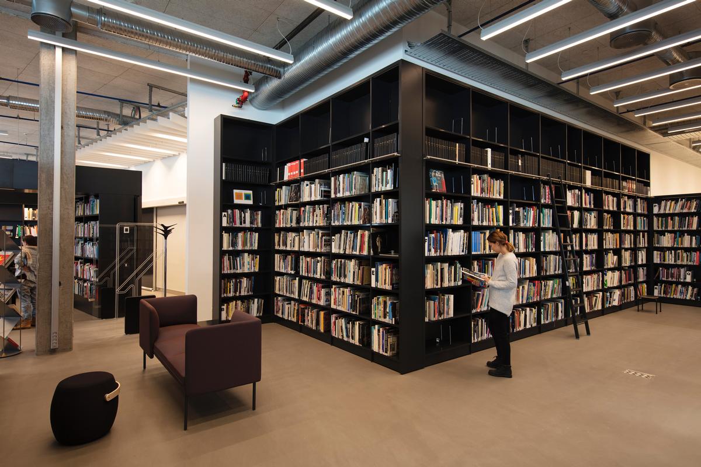
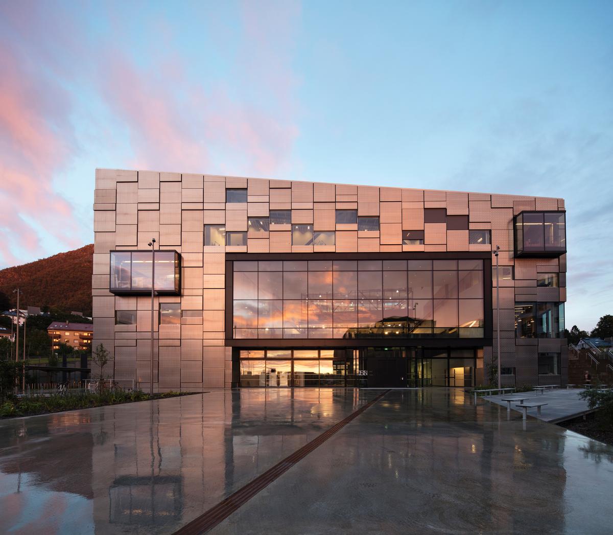
AART Architects win design competition for Old Bergen Museum in historic wooden city
Food and drink of Nordic cultures inspires Snøhetta's Copenhagen restaurant for noma
Snøhetta unveil dramatic riverwalk design for North America's second largest waterfall
Replicating heritage: Snøhetta's Kjetil Trædal Thorsen weighs in on 'original versus copy' debate
Snøhetta go back to basics with wooden 'social cabin' designed for any landscape
Snøhetta celebrate 'radical reinvention' of New York's Times Square
Snøhetta wins competition to design Hilbert’s Hotel in Helsinki
Snøhetta create shining steel cube in Lillehammer Art Museum and Cinema expansion
Snøhetta to revitalise Portland waterfront with masterplan for Oregon Science museum
Snøhetta’s US$610m SFMoMA extension opens its doors
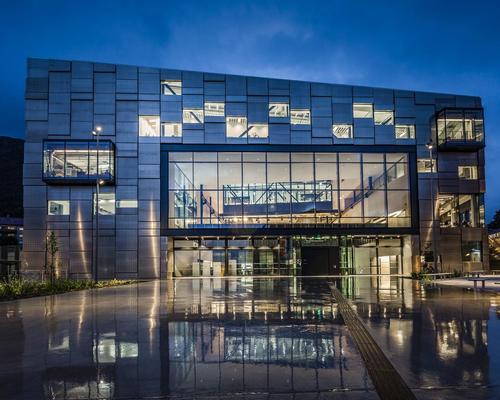

Europe's premier Evian Spa unveiled at Hôtel Royal in France

Clinique La Prairie unveils health resort in China after two-year project

GoCo Health Innovation City in Sweden plans to lead the world in delivering wellness and new science

Four Seasons announces luxury wellness resort and residences at Amaala

Aman sister brand Janu debuts in Tokyo with four-floor urban wellness retreat

€38m geothermal spa and leisure centre to revitalise Croatian city of Bjelovar

Two Santani eco-friendly wellness resorts coming to Oman, partnered with Omran Group

Kerzner shows confidence in its Siro wellness hotel concept, revealing plans to open 100

Ritz-Carlton, Portland unveils skyline spa inspired by unfolding petals of a rose

Rogers Stirk Harbour & Partners are just one of the names behind The Emory hotel London and Surrenne private members club

Peninsula Hot Springs unveils AUS$11.7m sister site in Australian outback

IWBI creates WELL for residential programme to inspire healthy living environments

Conrad Orlando unveils water-inspired spa oasis amid billion-dollar Evermore Resort complex

Studio A+ realises striking urban hot springs retreat in China's Shanxi Province

Populous reveals plans for major e-sports arena in Saudi Arabia

Wake The Tiger launches new 1,000sq m expansion

Othership CEO envisions its urban bathhouses in every city in North America

Merlin teams up with Hasbro and Lego to create Peppa Pig experiences

SHA Wellness unveils highly-anticipated Mexico outpost

One&Only One Za’abeel opens in Dubai featuring striking design by Nikken Sekkei

Luxury spa hotel, Calcot Manor, creates new Grain Store health club

'World's largest' indoor ski centre by 10 Design slated to open in 2025

Murrayshall Country Estate awarded planning permission for multi-million-pound spa and leisure centre

Aman's Janu hotel by Pelli Clarke & Partners will have 4,000sq m of wellness space

Therme Group confirms Incheon Golden Harbor location for South Korean wellbeing resort

Universal Studios eyes the UK for first European resort

King of Bhutan unveils masterplan for Mindfulness City, designed by BIG, Arup and Cistri

Rural locations are the next frontier for expansion for the health club sector

Tonik Associates designs new suburban model for high-end Third Space health and wellness club




