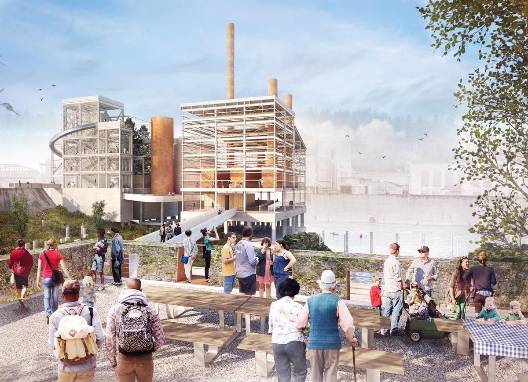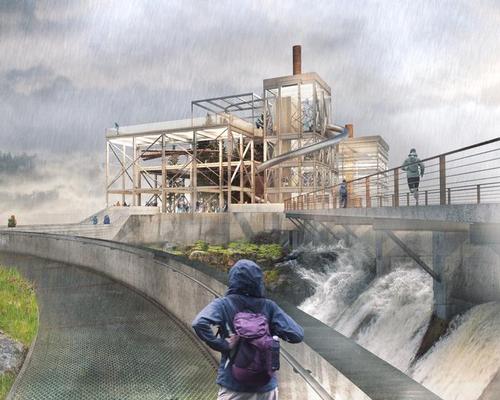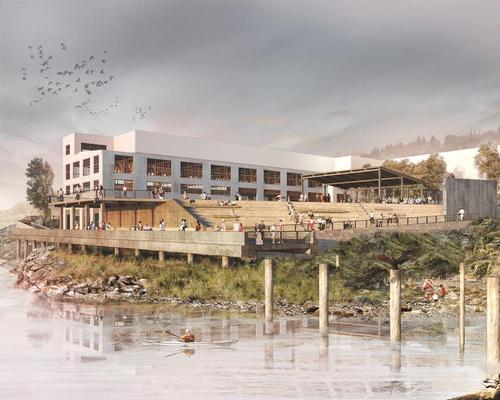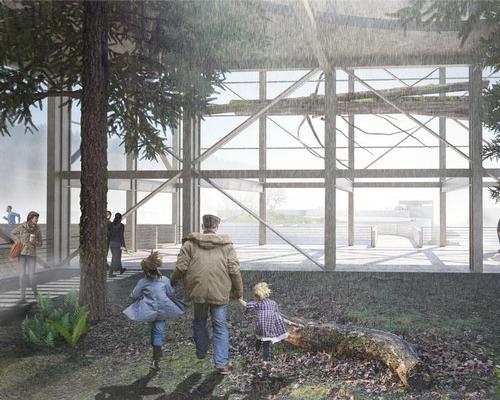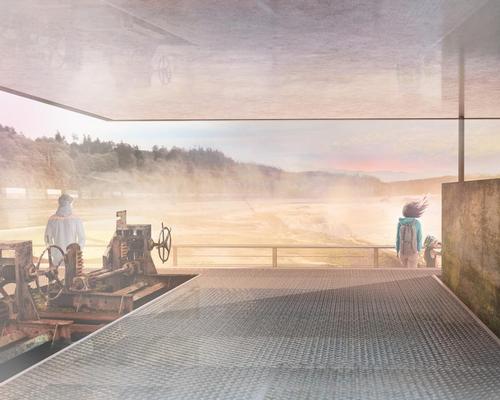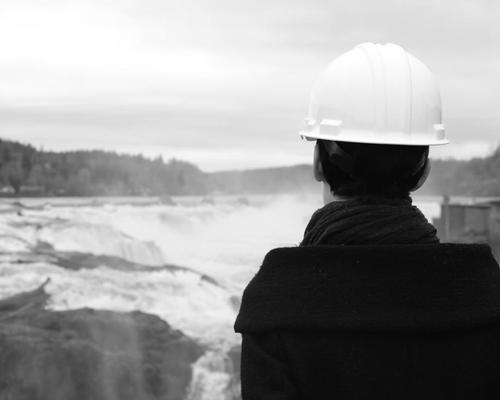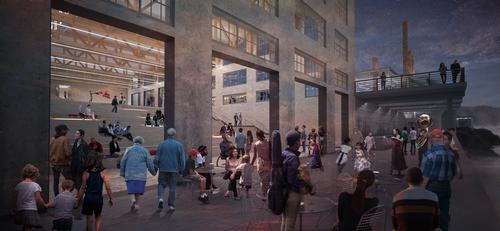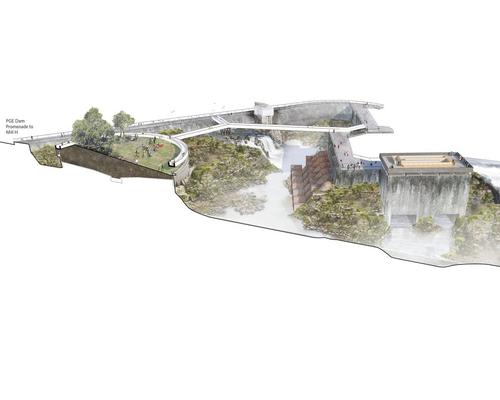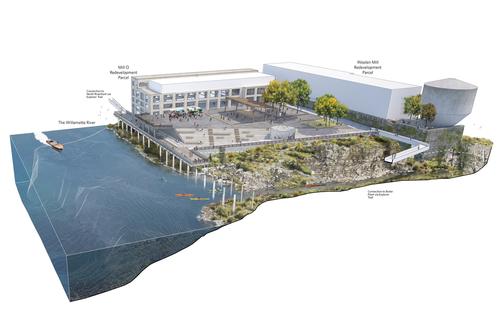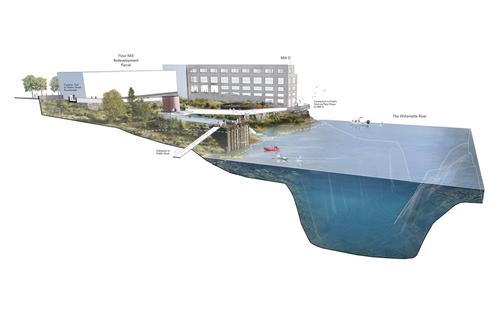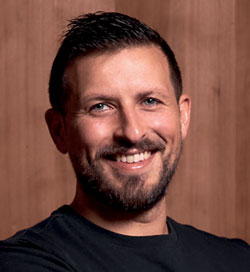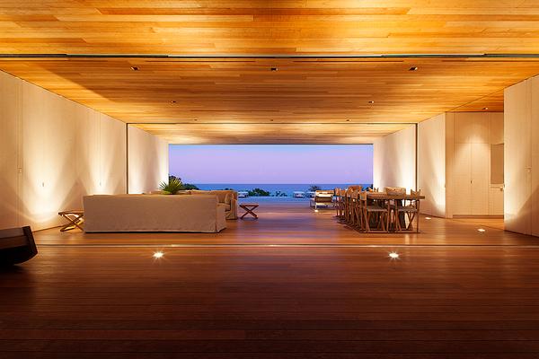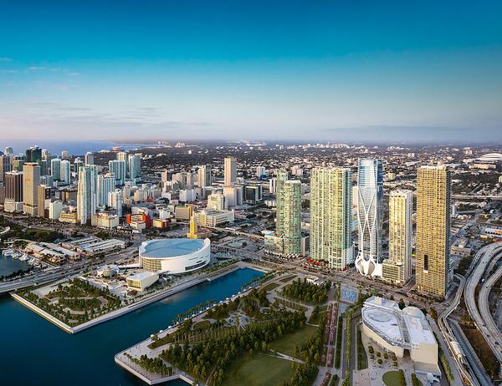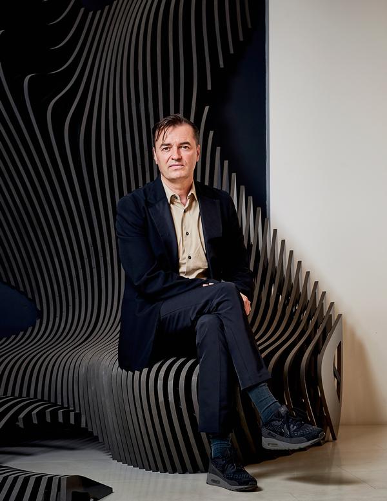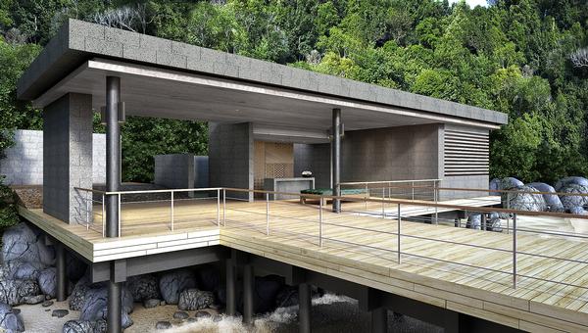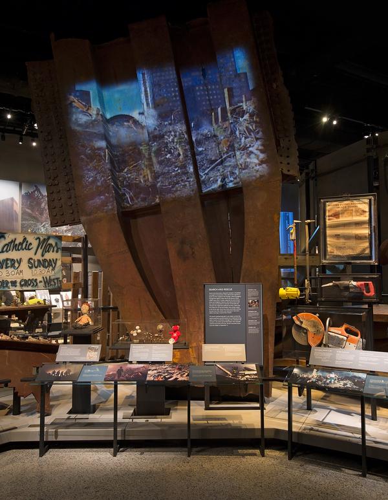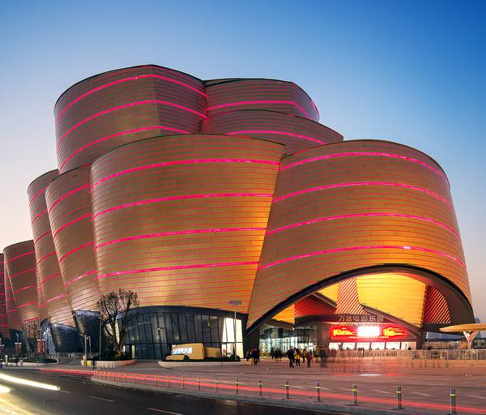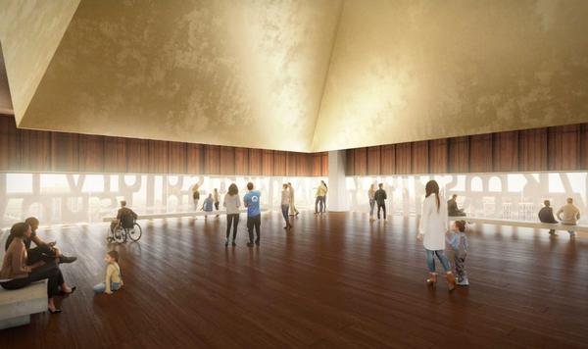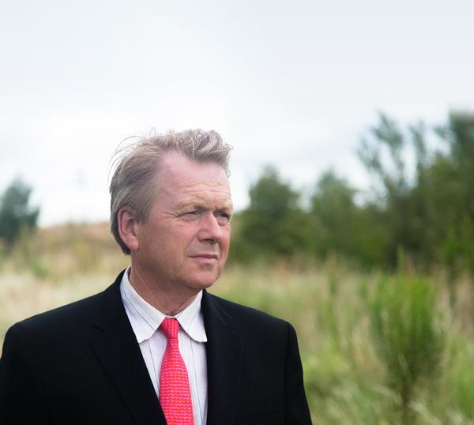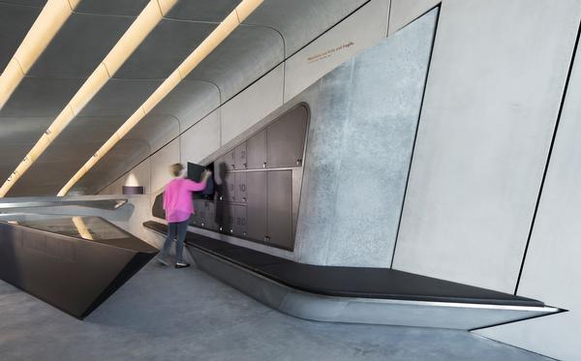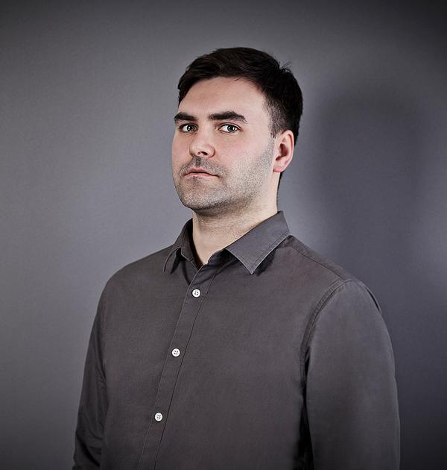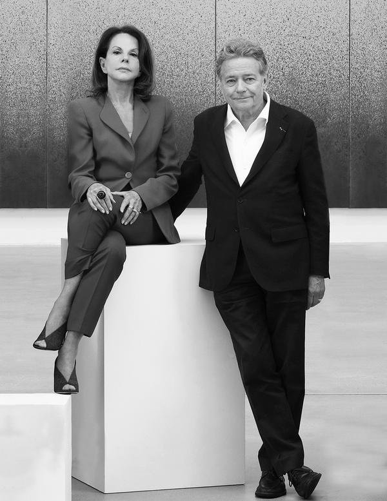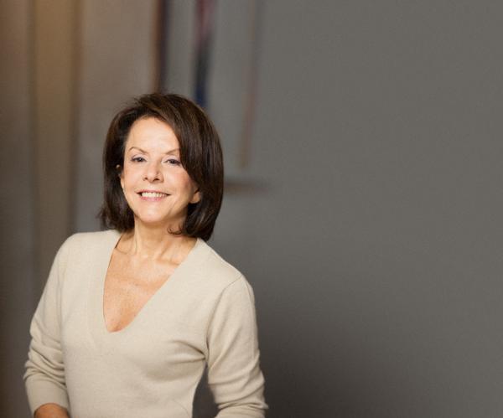Snøhetta unveil dramatic riverwalk design for North America's second largest waterfall
International architecture firm Snøhetta have unveiled new details of the riverwalk they are creating for North America’s second largest waterfall.
For over a century, the 42ft high Willamette Falls has been cut off from public access by industrial infrastructure built along the water’s edge. Now, new public spaces are planned to offer observation points that do justice to the height and drama of the site.
The design, which has taken two years to finalise – which was completed in collaboration with Toronto-based architects Dialog, Portland-based landscape studio Mayer/Reed and a team of engineers and hydrologists – has been subject to a lengthy public engagement process.
The design team have treated the whole 22 hectare site as a single landscape, “with a network of promenades and lofted pathways that lace through the physical strata of the site, immersing visitors in a tactile experience that celebrates the changing water level, the feeling of the spray on your skin, the dramatic play of light and the roar and presence of the falls.”
The riverwalk, conceived as a series of islands with three main lookout stations, will begin at the entrance to Oregon City’s historic downtown and end at the crest of the falls themselves. Describing the concept, Snøhetta said they are creating “an archipelago carved from ancient basalt and industrial steel, concrete, and wood alike.”
Several of the old factory buildings on the site – including a paper mill, woollen mill and historic boiler complex – will be opened up and integrated with the walkway to chart the industrial history of the Pacific Northwest. The entire attraction will be built to withstand and accommodate regular flooding and seismic activity.
Construction at Willamette Falls is due to begin in June 2018. A model of the riverwalk design will go on public display tomorrow (3 June).
Snøhetta North America architecture design riverwalk Willamette Falls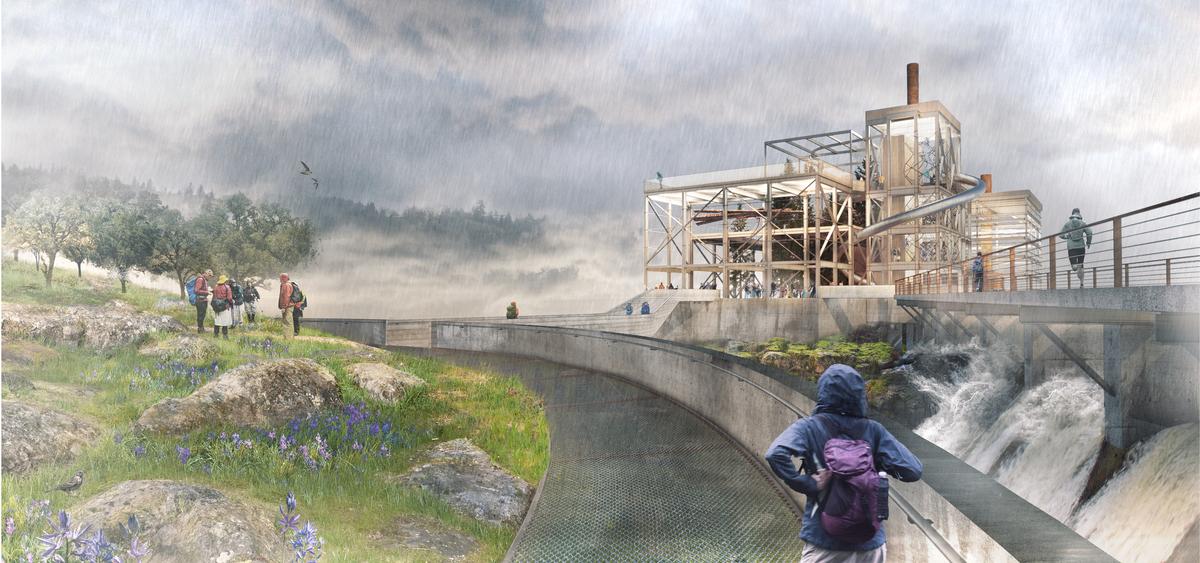

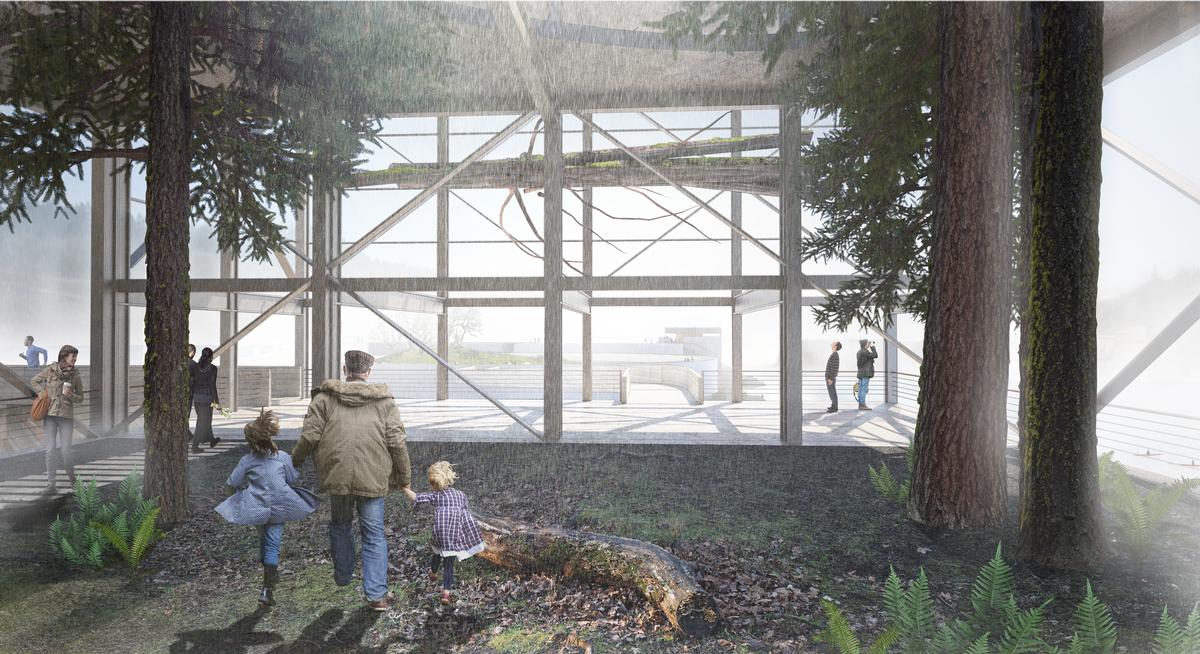
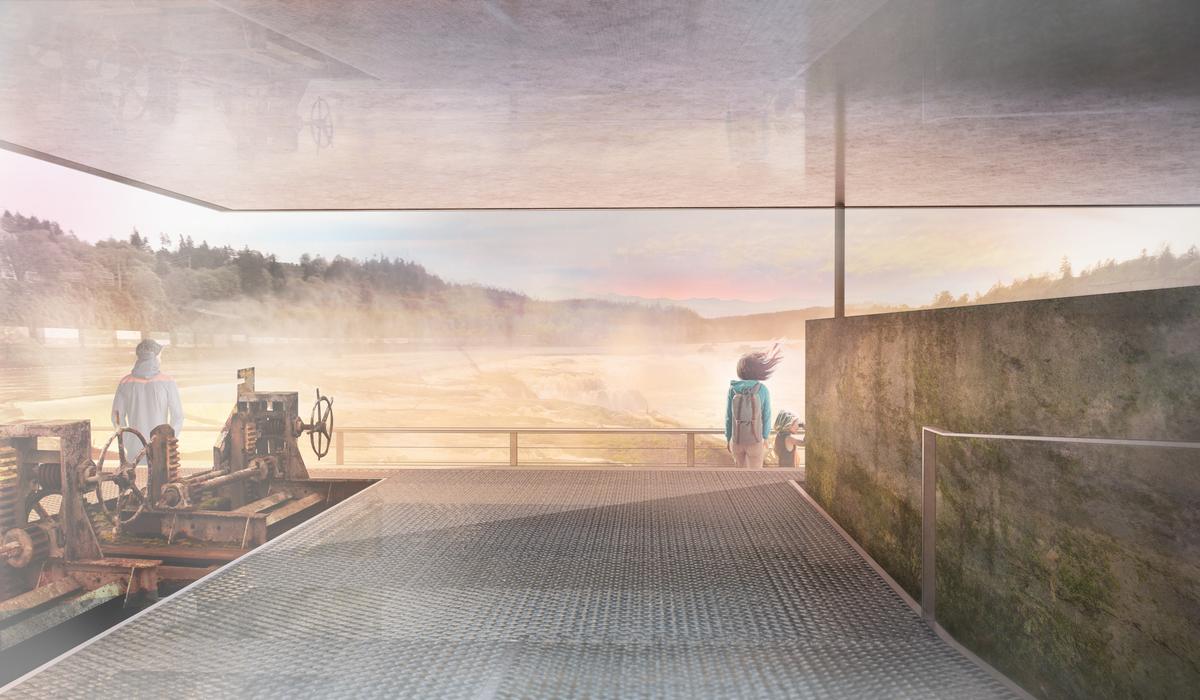
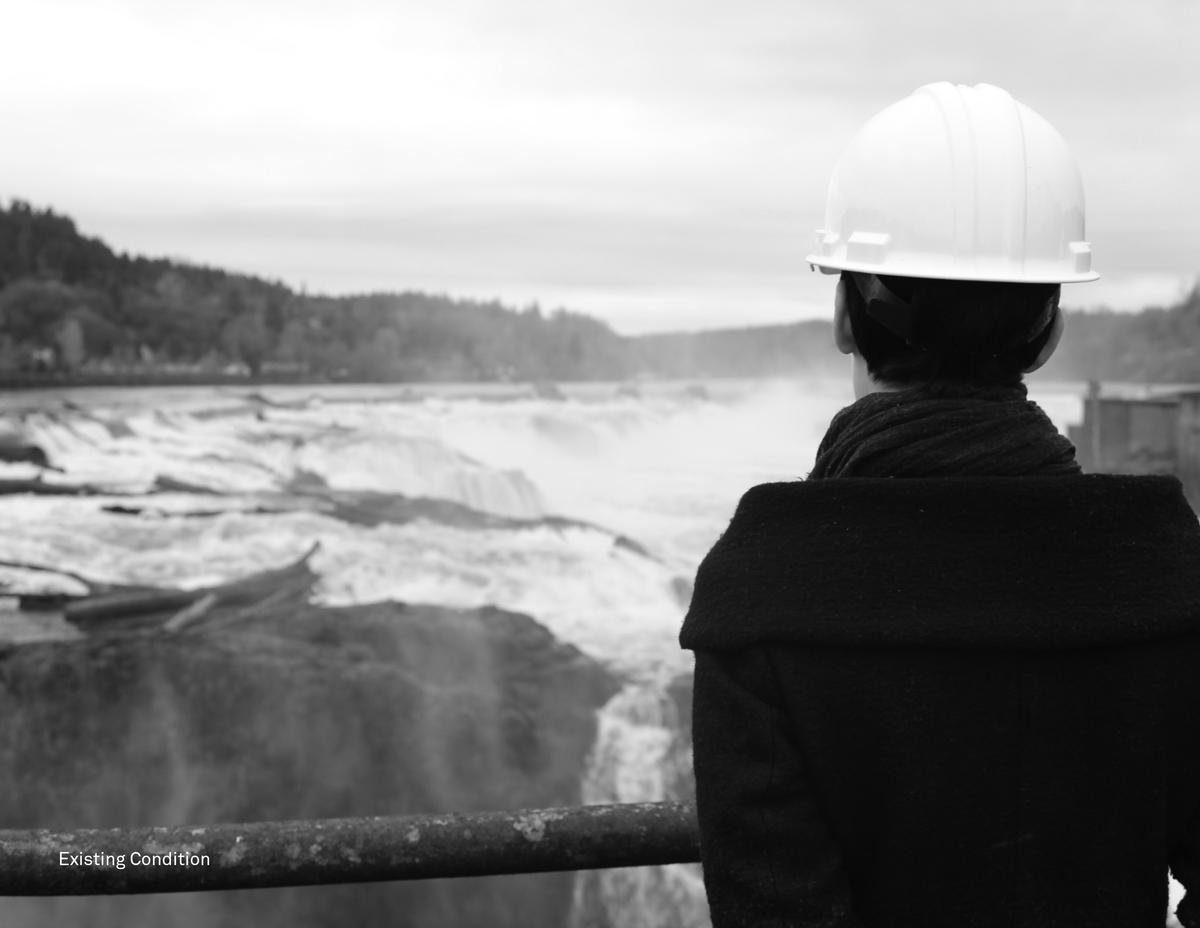
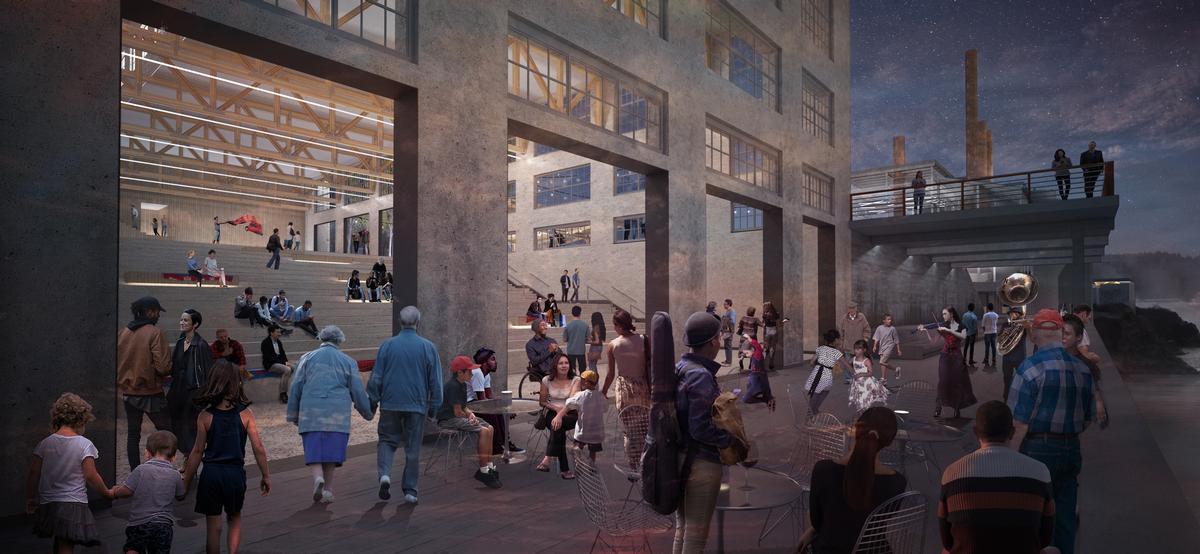
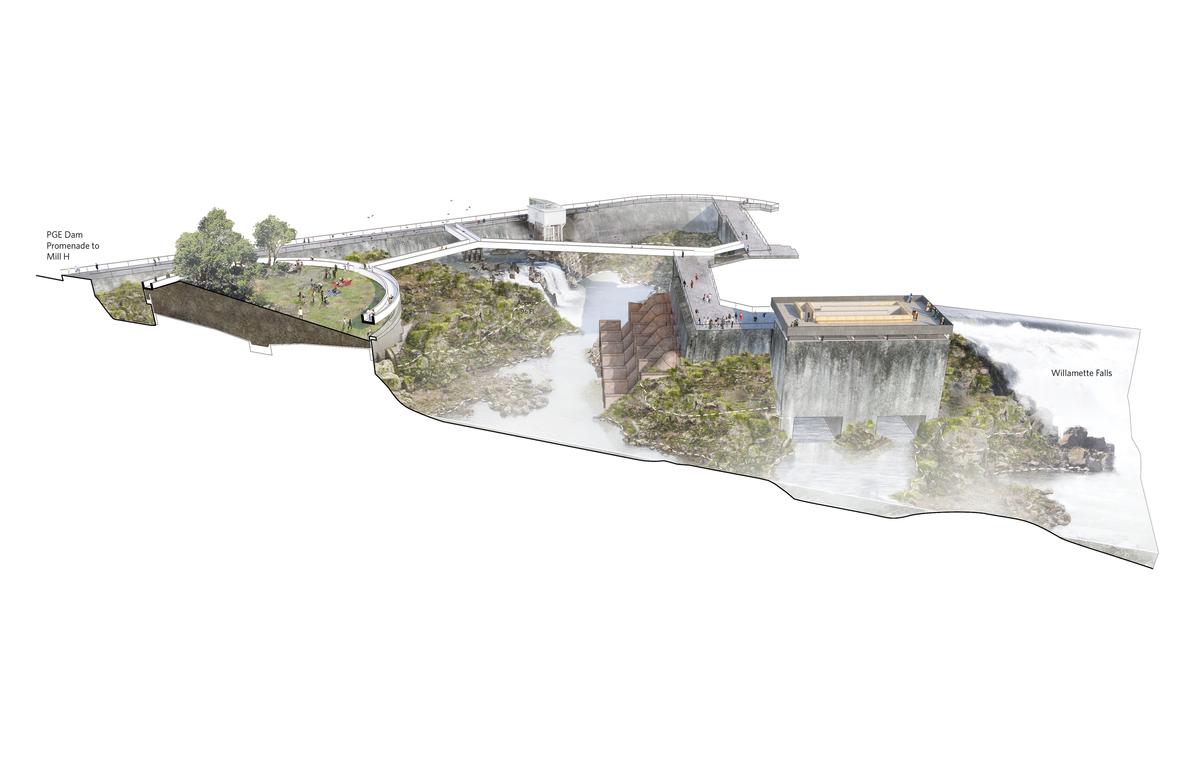



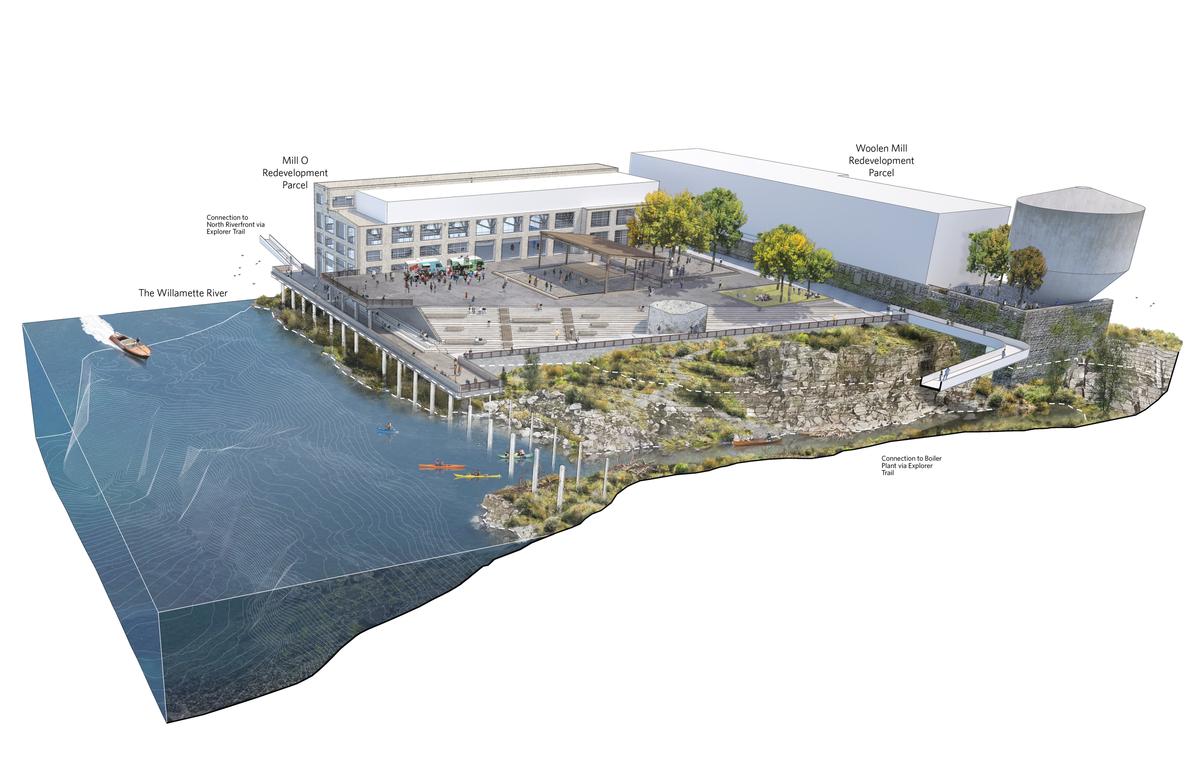
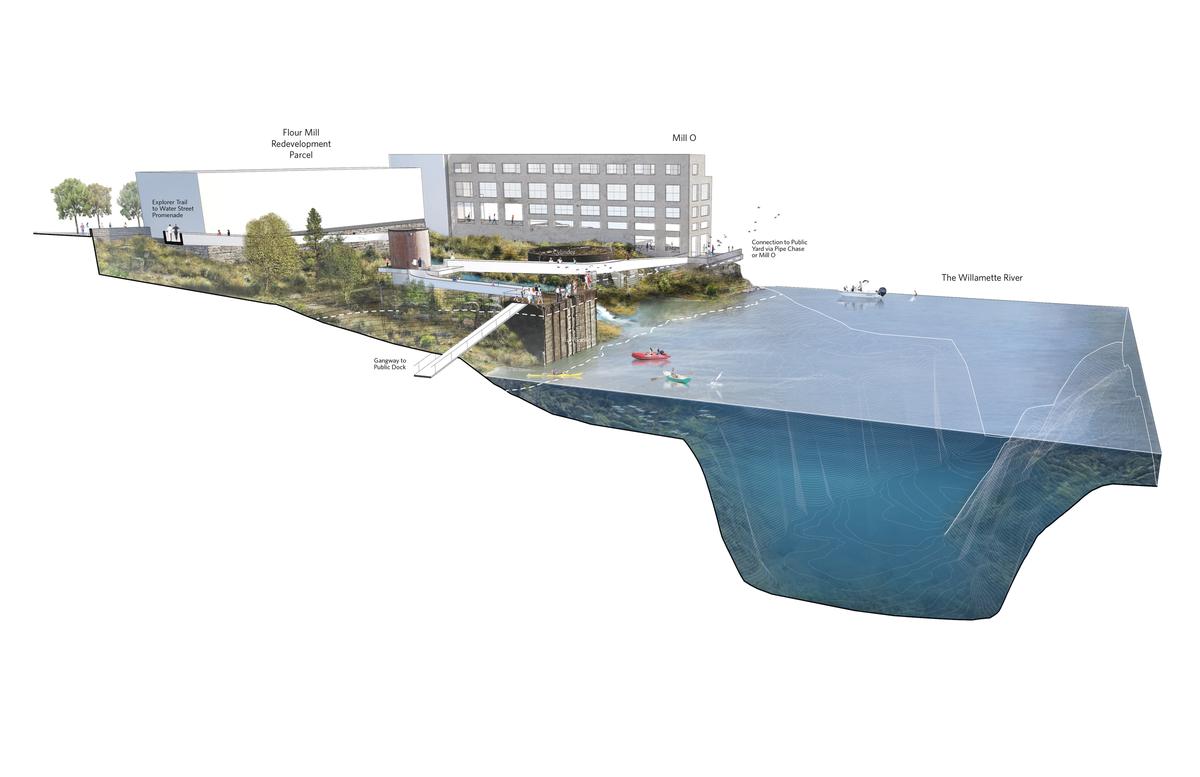
Replicating heritage: Snøhetta's Kjetil Trædal Thorsen weighs in on 'original versus copy' debate
Snøhetta go back to basics with wooden 'social cabin' designed for any landscape
Snøhetta celebrate 'radical reinvention' of New York's Times Square
Snøhetta wins competition to design Hilbert’s Hotel in Helsinki
Snøhetta create shining steel cube in Lillehammer Art Museum and Cinema expansion
Snøhetta to revitalise Portland waterfront with masterplan for Oregon Science museum
Snøhetta’s US$610m SFMoMA extension opens its doors
Snøhetta to design public walkway at Oregon's Willamette Falls
FEATURE: Movers & Shakers – Kjetil Trædal Thorsen
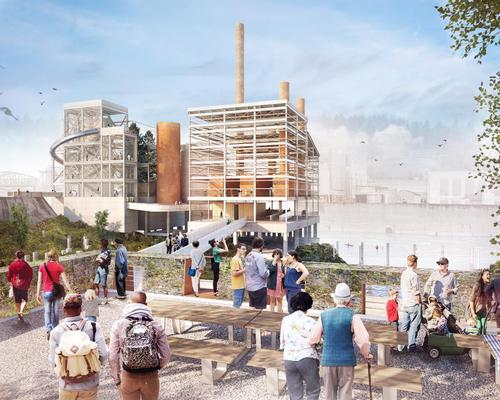

Europe's premier Evian Spa unveiled at Hôtel Royal in France

Clinique La Prairie unveils health resort in China after two-year project

GoCo Health Innovation City in Sweden plans to lead the world in delivering wellness and new science

Four Seasons announces luxury wellness resort and residences at Amaala

Aman sister brand Janu debuts in Tokyo with four-floor urban wellness retreat

€38m geothermal spa and leisure centre to revitalise Croatian city of Bjelovar

Two Santani eco-friendly wellness resorts coming to Oman, partnered with Omran Group

Kerzner shows confidence in its Siro wellness hotel concept, revealing plans to open 100

Ritz-Carlton, Portland unveils skyline spa inspired by unfolding petals of a rose

Rogers Stirk Harbour & Partners are just one of the names behind The Emory hotel London and Surrenne private members club

Peninsula Hot Springs unveils AUS$11.7m sister site in Australian outback

IWBI creates WELL for residential programme to inspire healthy living environments

Conrad Orlando unveils water-inspired spa oasis amid billion-dollar Evermore Resort complex

Studio A+ realises striking urban hot springs retreat in China's Shanxi Province

Populous reveals plans for major e-sports arena in Saudi Arabia

Wake The Tiger launches new 1,000sq m expansion

Othership CEO envisions its urban bathhouses in every city in North America

Merlin teams up with Hasbro and Lego to create Peppa Pig experiences

SHA Wellness unveils highly-anticipated Mexico outpost

One&Only One Za’abeel opens in Dubai featuring striking design by Nikken Sekkei

Luxury spa hotel, Calcot Manor, creates new Grain Store health club

'World's largest' indoor ski centre by 10 Design slated to open in 2025

Murrayshall Country Estate awarded planning permission for multi-million-pound spa and leisure centre

Aman's Janu hotel by Pelli Clarke & Partners will have 4,000sq m of wellness space

Therme Group confirms Incheon Golden Harbor location for South Korean wellbeing resort

Universal Studios eyes the UK for first European resort

King of Bhutan unveils masterplan for Mindfulness City, designed by BIG, Arup and Cistri

Rural locations are the next frontier for expansion for the health club sector

Tonik Associates designs new suburban model for high-end Third Space health and wellness club

Aman sister brand Janu launching in Tokyo in 2024 with design by Denniston's Jean-Michel Gathy
Creating the 9/11 Memorial Museum in New York involved meticulous planning. Its director Alice Greenwald tells us more



