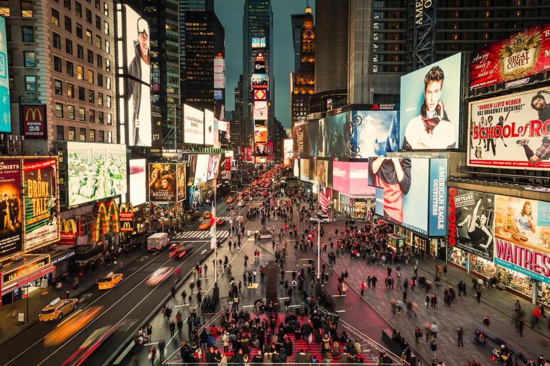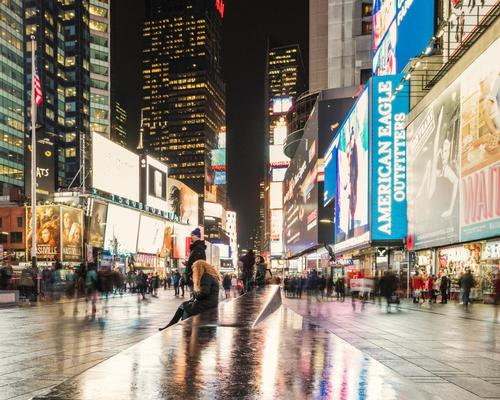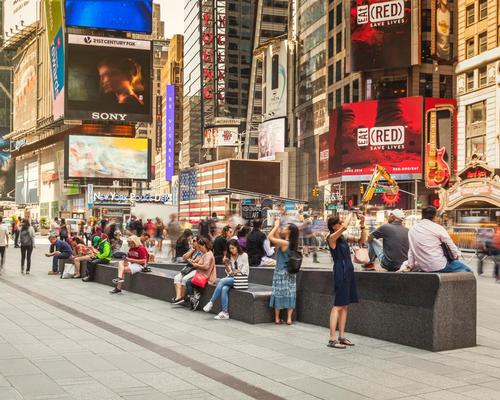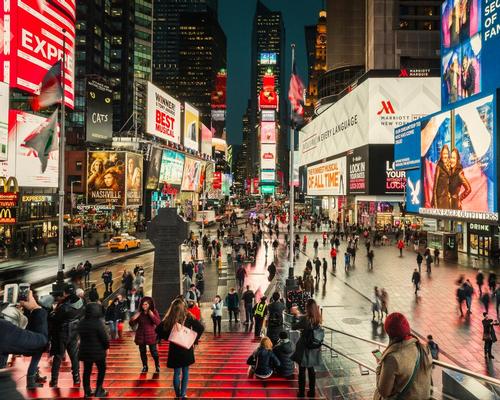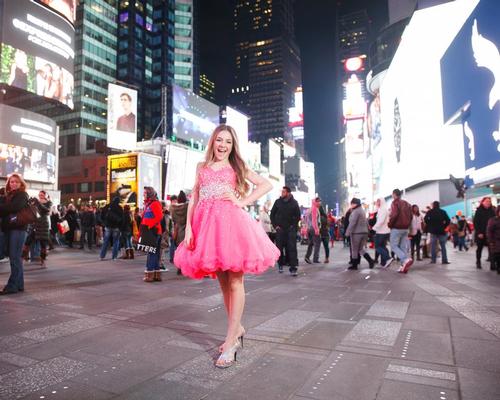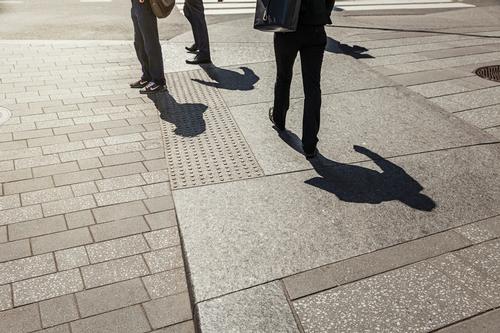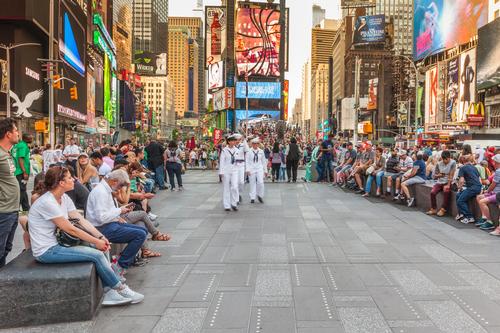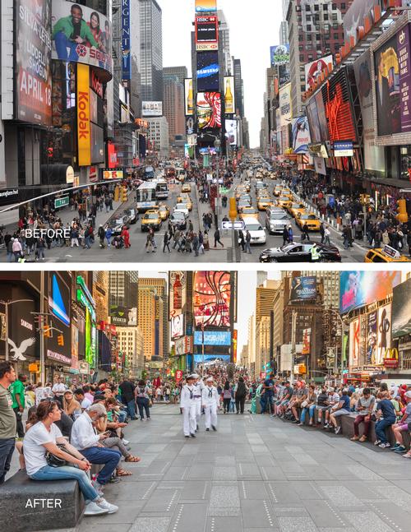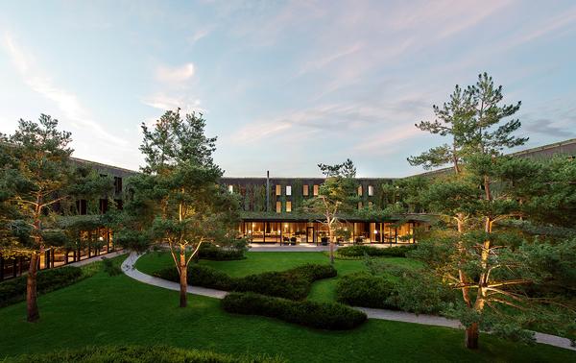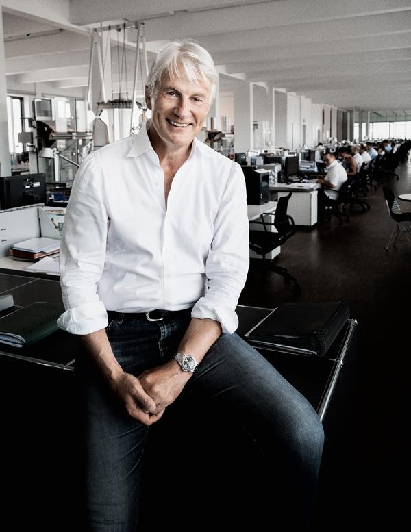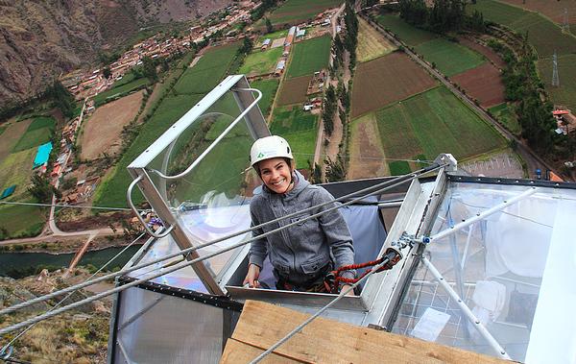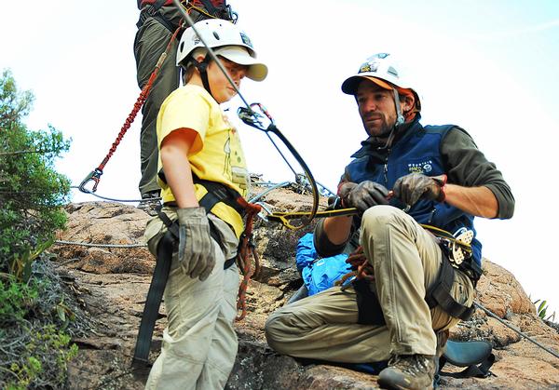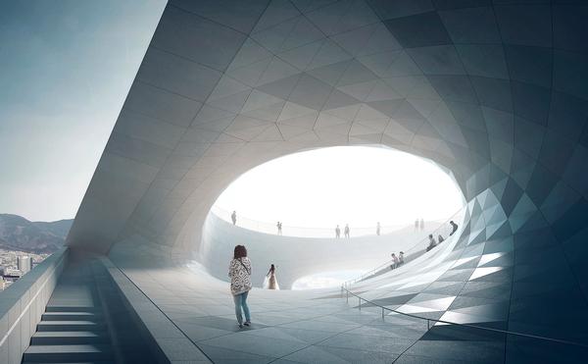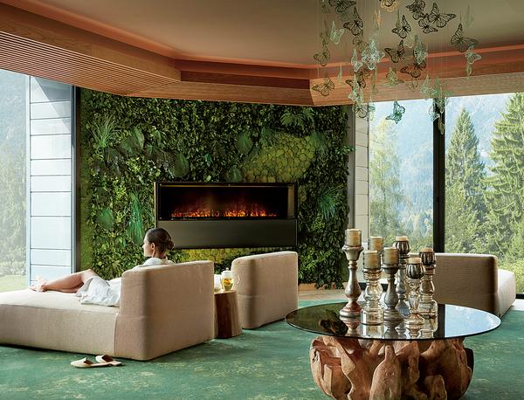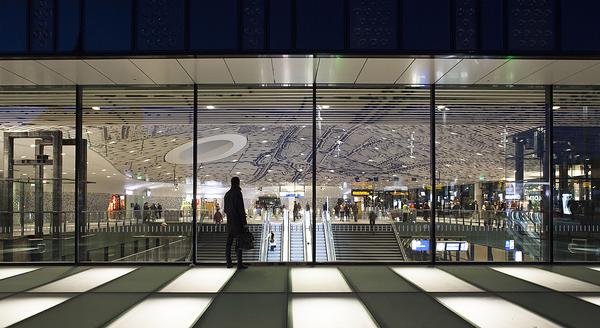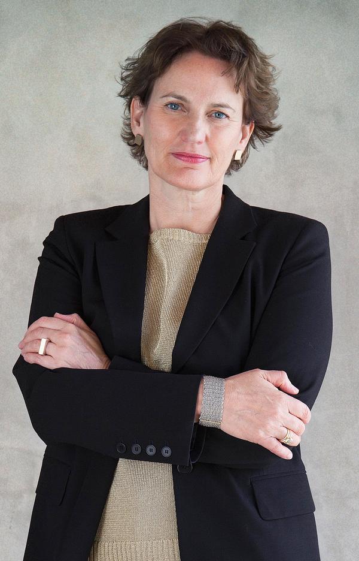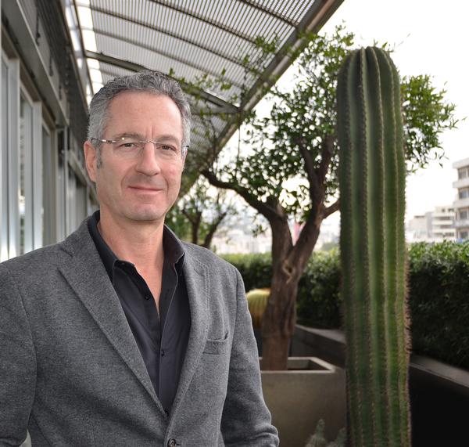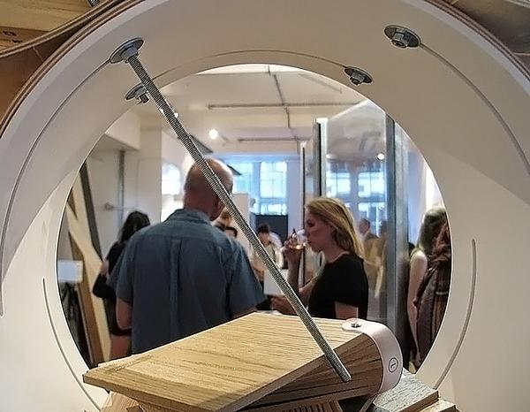Snøhetta celebrate 'radical reinvention' of New York's Times Square
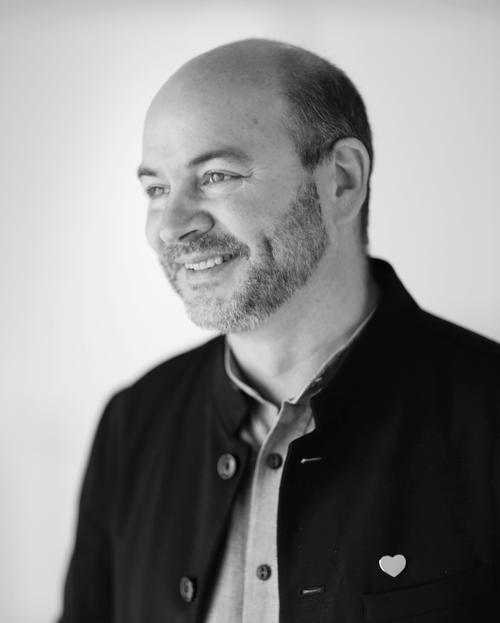
– Craig Dykers, Snøhetta founding partner
International architecture studio Snøhetta are today (19 April) celebrating the official completion of their hotly-anticipated revamp of the most visited destination in the United States – New York’s Times Square.
The firm was commissioned in 2010 to find a way of doubling the amount of public space in the square by creating a new 2.5 acre pedestrian-only plaza on Broadway; transforming a congested vehicular district into a world-class civic space capable of catering to the site’s 45 million annual visitors.
At a press conference held in the city, Snøhetta, the NYC Department of Transportation, the Department of Design and Construction, and the Times Square Alliance stated that the reimagined ‘Crossroads of the World’ will now embrace its role as a “radically open civic square and stage for public life and freedom of expression.”
Snøhetta founding partner Craig Dykers said: “Conceived as a project whose success would be measured not only by its new aesthetic but also the long-term physical, psychological and economic benefits on its community, the reinvention of Times Square stands as a model for how the design of our urban landscapes can improve health and well-being of its users while providing an important stage for public gathering.”
To achieve this, the design called for the removal of decades of old infrastructure cluttering the heart of the Times Square Theater District, known as the ‘Bowtie’ – including a multi-legged diagonal intersection – and the creation of a unified ground plane from building front to building front.
Since cars were blocked from the site in 2009, and the first section of Snøhetta’s pedestrian street opened to the public in spring 2014, the transformation has already seen the amount of pedestrian injuries decrease by 40 per cent, vehicular accidents decrease by 15 per cent, overall crime in the area decrease by 20 per cent and pollution levels decrease by 60 per cent.
.@snohetta's vision for #TimesSquare was less about adding things & more about taking things away, bringing maturity and depth to the space. pic.twitter.com/YoXXVViY9Y
— Times Square (@TimesSquareNYC) April 19, 2017
Ten 50ft-long granite benches – embedded with power and broadcast sources to facilitate 350 annual public events without the need for diesel generators – allow pedestrians to move through the area more comfortably, complementing the energy of the famous Times Square lights above.
In a statement, Snøhetta said the whole project reinforces the Bowtie’s role as an outdoor stage.
“A clear and simple ground surface made of pre-cast concrete pavers creates a strong anchor for the space, allowing the excitement of Times Square’s commercial components to shine more brightly above,” they said. “The area’s new two-toned custom pavers are embedded with nickel-sized steel discs that capture the neon glow from the signs above and playfully scatter it across the paving surface, referencing marquee lights and Times Square’s theatre history.
“However, rather than adding more visual distractions like signage, the design harnesses more implicit gestures such as the benches and renovated curbs brought up to street level, allowing users to feel psychologically at ease in an often over-stimulating public space.”
The studio added that understanding the magnitude of the crowds, which can number over 30,000 a day, and their and patterns of movement was “fundamental to creating a successful new life for one of the most iconic public spaces in the world.”
The landscape architect and urbanist James Corner – himself familiar with designing for New York’s crowds through his work on the High Line – also recently told CLAD how well-designed public spaces in big cities can improve our health and wellbeing, while acting as “platforms of democracy and tolerance.”
Snøhetta’s founding partner Kjetil Trædal Thorsen tells CLAD about the studio's approach to Times Square
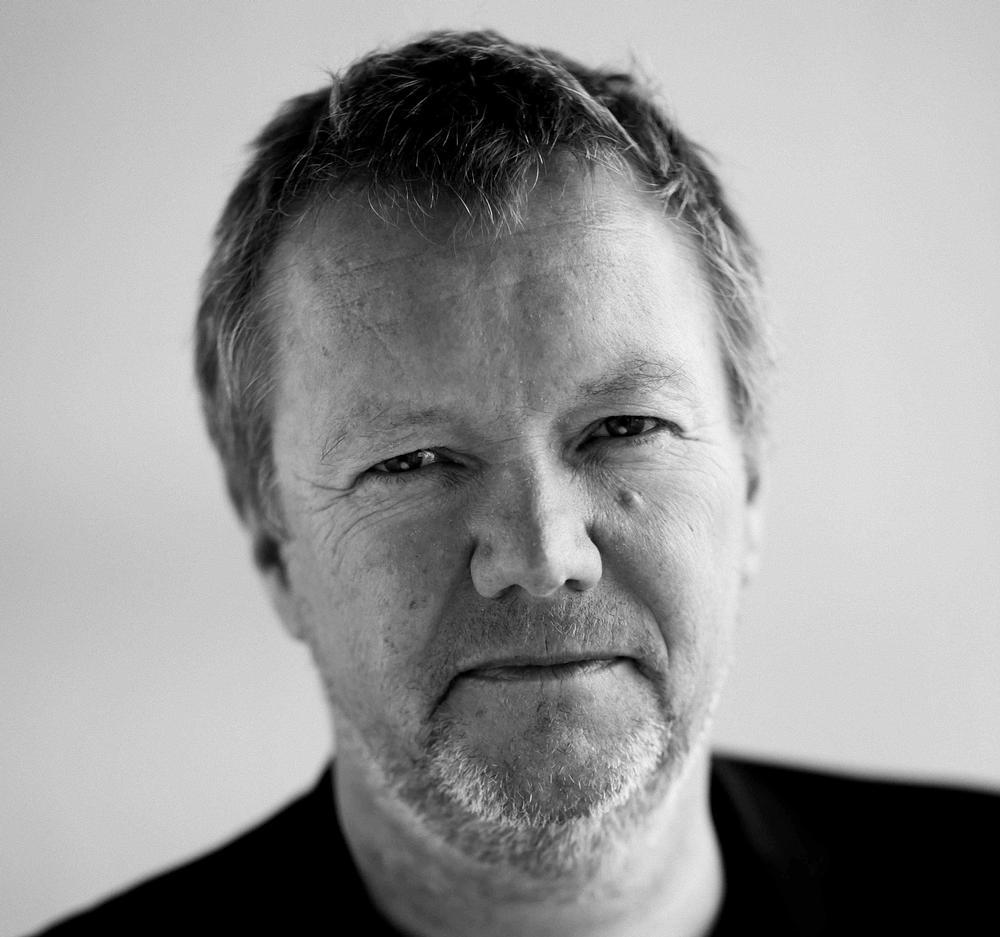
"It’s a way of giving Times Square back to the people of New York, by removing traffic and creating a new floor for both citizens and visitors. When you move into an urban space where there used to be only cars you experience it in a new way.
"You have a different speed, a different height, a different location, so you perceive the surroundings, surfaces and façades in a different manner. It encourages new activities – sitting, standing, doing yoga – but it also has an infrastructural element to it, by providing better drainage, new wiring, lighting and benches."
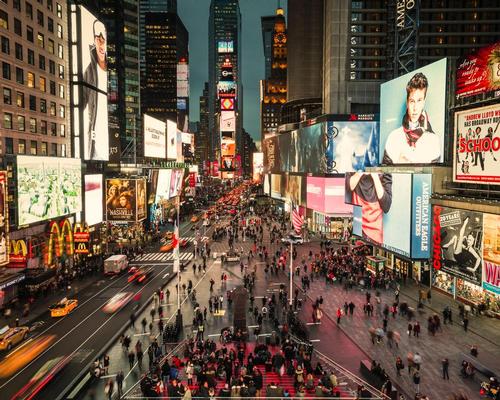

Europe's premier Evian Spa unveiled at Hôtel Royal in France

Clinique La Prairie unveils health resort in China after two-year project

GoCo Health Innovation City in Sweden plans to lead the world in delivering wellness and new science

Four Seasons announces luxury wellness resort and residences at Amaala

Aman sister brand Janu debuts in Tokyo with four-floor urban wellness retreat

€38m geothermal spa and leisure centre to revitalise Croatian city of Bjelovar

Two Santani eco-friendly wellness resorts coming to Oman, partnered with Omran Group

Kerzner shows confidence in its Siro wellness hotel concept, revealing plans to open 100

Ritz-Carlton, Portland unveils skyline spa inspired by unfolding petals of a rose

Rogers Stirk Harbour & Partners are just one of the names behind The Emory hotel London and Surrenne private members club

Peninsula Hot Springs unveils AUS$11.7m sister site in Australian outback

IWBI creates WELL for residential programme to inspire healthy living environments

Conrad Orlando unveils water-inspired spa oasis amid billion-dollar Evermore Resort complex

Studio A+ realises striking urban hot springs retreat in China's Shanxi Province

Populous reveals plans for major e-sports arena in Saudi Arabia

Wake The Tiger launches new 1,000sq m expansion

Othership CEO envisions its urban bathhouses in every city in North America

Merlin teams up with Hasbro and Lego to create Peppa Pig experiences

SHA Wellness unveils highly-anticipated Mexico outpost

One&Only One Za’abeel opens in Dubai featuring striking design by Nikken Sekkei

Luxury spa hotel, Calcot Manor, creates new Grain Store health club

'World's largest' indoor ski centre by 10 Design slated to open in 2025

Murrayshall Country Estate awarded planning permission for multi-million-pound spa and leisure centre

Aman's Janu hotel by Pelli Clarke & Partners will have 4,000sq m of wellness space

Therme Group confirms Incheon Golden Harbor location for South Korean wellbeing resort

Universal Studios eyes the UK for first European resort

King of Bhutan unveils masterplan for Mindfulness City, designed by BIG, Arup and Cistri

Rural locations are the next frontier for expansion for the health club sector

Tonik Associates designs new suburban model for high-end Third Space health and wellness club

Aman sister brand Janu launching in Tokyo in 2024 with design by Denniston's Jean-Michel Gathy
From parks designed to mitigate the effects of flooding to warming huts for one of the world’s coldest cities, these projects have been designed for increasingly extreme climates



