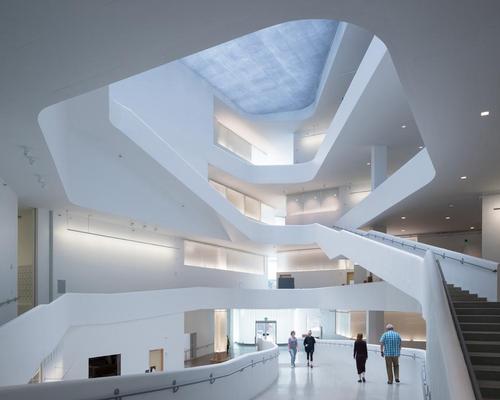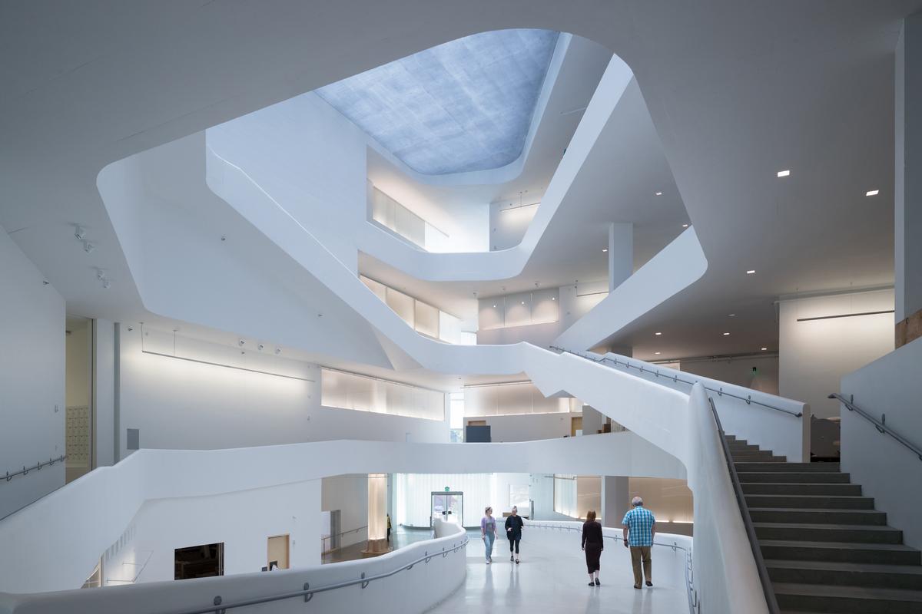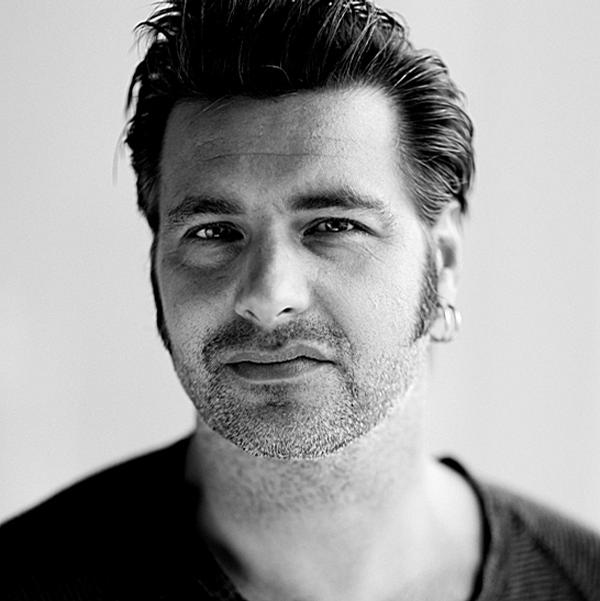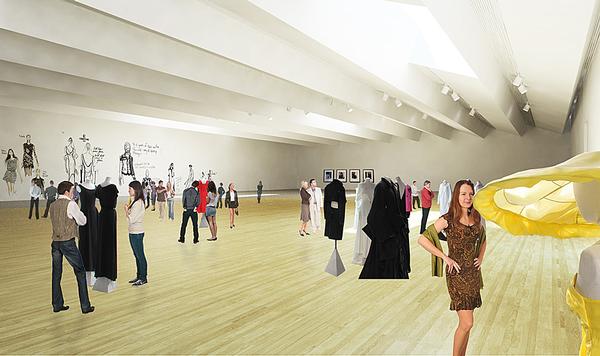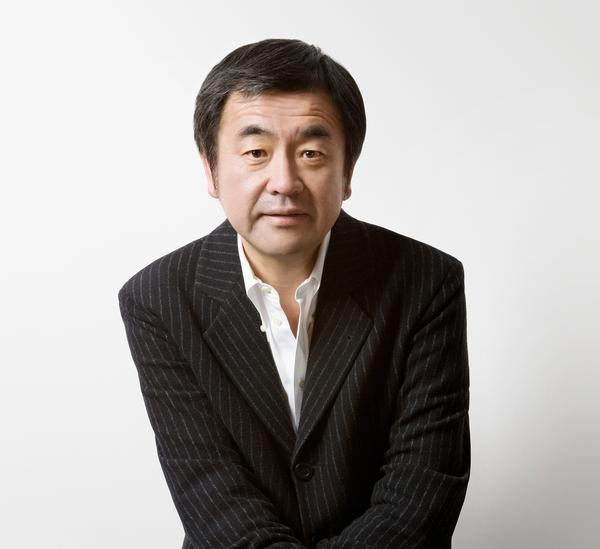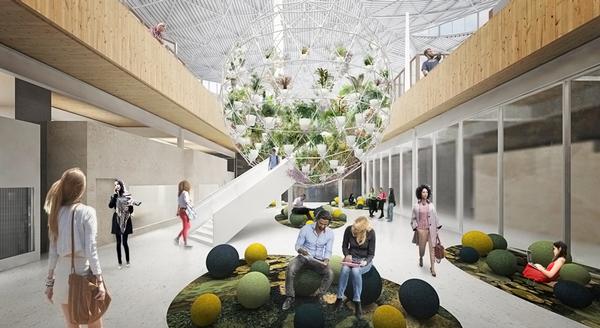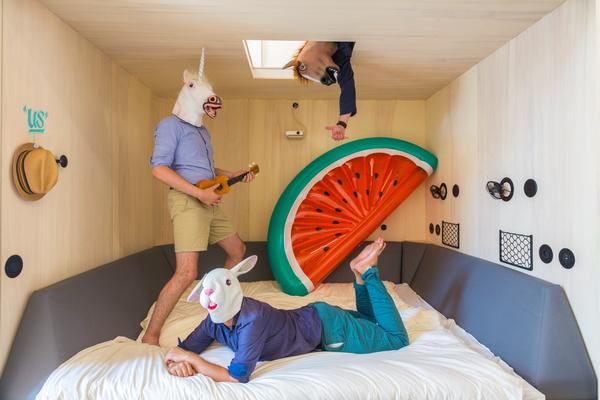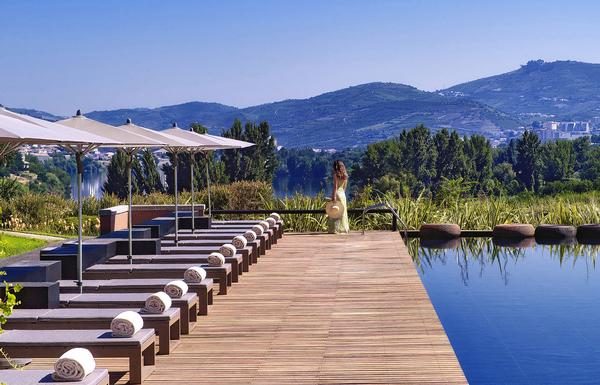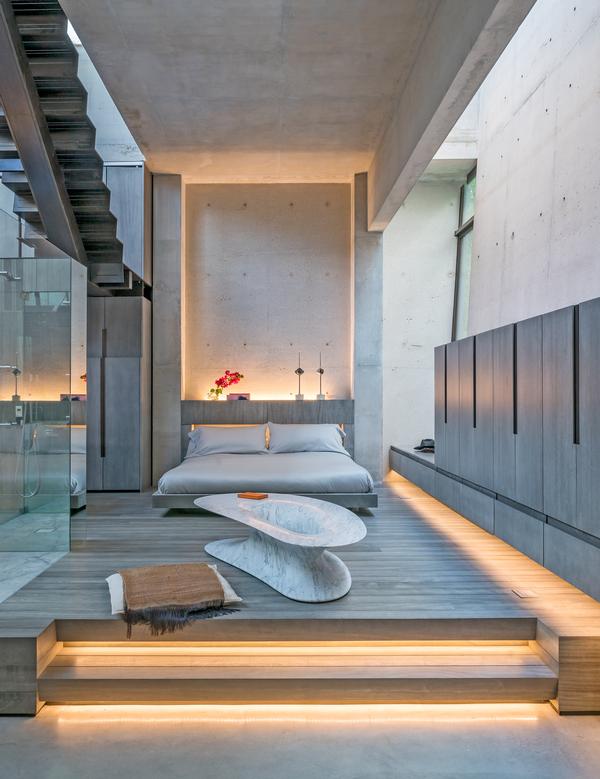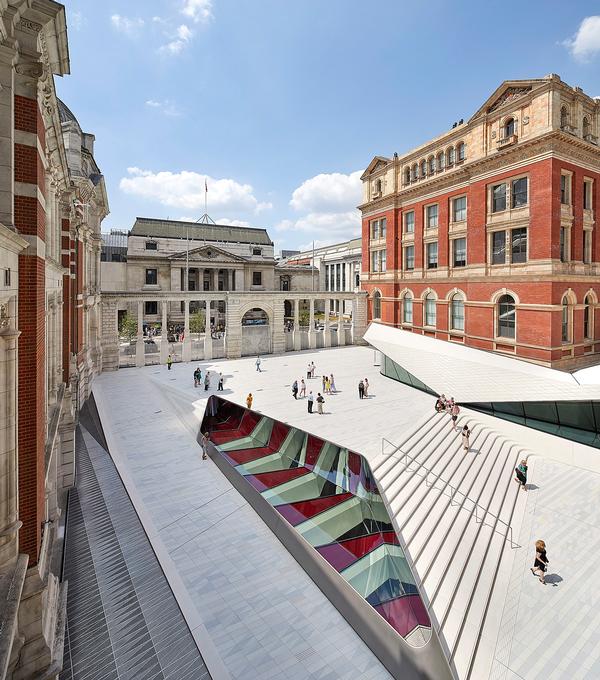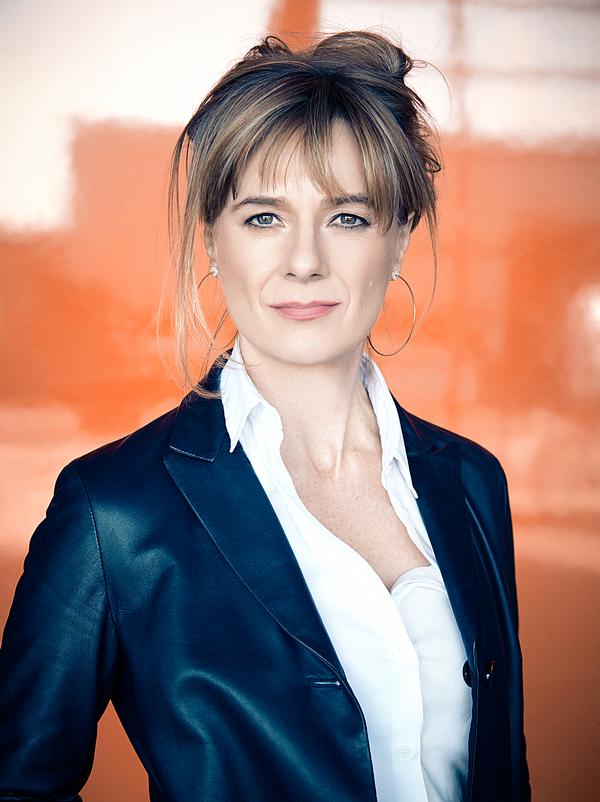Steven Holl returns with sculptural arts complex in Iowa
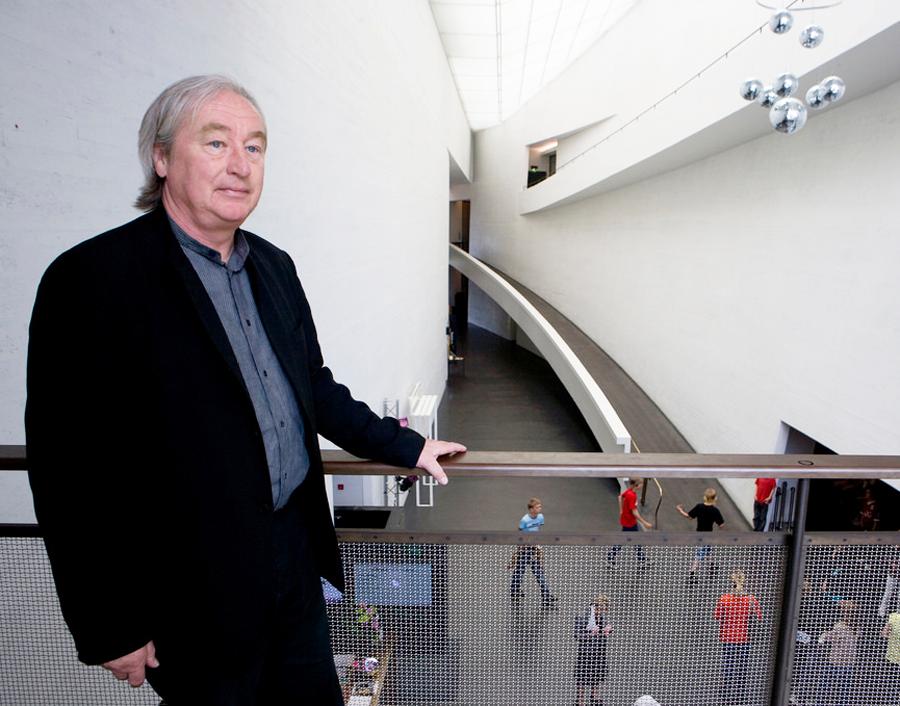
– Steven Holl
The University of Iowa will today (7 October) unveil its flagship new arts centre, designed by Steven Holl Architects.
The 126,000sq ft (11,700sq m) Visual Arts Building contains galleries, workshops, teaching spaces for Art History and an outdoor rooftop studio.
Carvings into the zinc-clad concrete volume form seven terraced ‘cutout’ light courts and multiple balconies, infusing the interior with light. A campus route threads through the largest of these courts, engaging the larger university community with art programmes.
“A great social space at the center of this new building connects the arts to all disciplines on the University of Iowa campus,” said Steven Holl. “The building is a place of inspiration for its students, faculty and visitors to encounter the joy of architecture.”
The facility replaces an original arts building from 1936, which was heavily damaged during a flood of the university campus in June 2008.
Designed in partnership with BNIM Architects, it contrasts and complements the adjacent Art Building West – designed by Holl a decade ago – to create a new Art Quad. It provides space for various visual arts media to be created and displayed, from ancient metalsmithing techniques to advanced virtual reality technologies, and works on public display include ceramics, jewellery, sculptures, prints, paintings, video art and photography.
Steven Holl Architects senior partner Chris McVoy said: “We set out to make a studio art building for the future of the arts which are more and more interconnected. Light and movement permeate all the studios, opening up access and views for creative abrasion between all art making activities.”
According to the architects, the Visual Arts Building is the first in the United States to employ the combination of a cast-in-place ‘bubble deck’ slab with an integrated radiant heating and cooling system. By incorporating into the formwork high-density air-filled polyethylene spheres as voids, they were able to creates a thinner, stronger, lighter deck and decrease the amount of material used to construct slabs by up to 30 per cent.
Steven Holl University of Iowa Visual Arts Building US art architecture design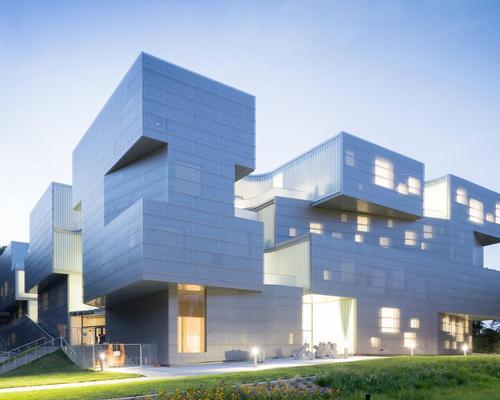

UAE’s first Dior Spa debuts in Dubai at Dorchester Collection’s newest hotel, The Lana

Europe's premier Evian Spa unveiled at Hôtel Royal in France

Clinique La Prairie unveils health resort in China after two-year project

GoCo Health Innovation City in Sweden plans to lead the world in delivering wellness and new science

Four Seasons announces luxury wellness resort and residences at Amaala

Aman sister brand Janu debuts in Tokyo with four-floor urban wellness retreat

€38m geothermal spa and leisure centre to revitalise Croatian city of Bjelovar

Two Santani eco-friendly wellness resorts coming to Oman, partnered with Omran Group

Kerzner shows confidence in its Siro wellness hotel concept, revealing plans to open 100

Ritz-Carlton, Portland unveils skyline spa inspired by unfolding petals of a rose

Rogers Stirk Harbour & Partners are just one of the names behind The Emory hotel London and Surrenne private members club

Peninsula Hot Springs unveils AUS$11.7m sister site in Australian outback

IWBI creates WELL for residential programme to inspire healthy living environments

Conrad Orlando unveils water-inspired spa oasis amid billion-dollar Evermore Resort complex

Studio A+ realises striking urban hot springs retreat in China's Shanxi Province

Populous reveals plans for major e-sports arena in Saudi Arabia

Wake The Tiger launches new 1,000sq m expansion

Othership CEO envisions its urban bathhouses in every city in North America

Merlin teams up with Hasbro and Lego to create Peppa Pig experiences

SHA Wellness unveils highly-anticipated Mexico outpost

One&Only One Za’abeel opens in Dubai featuring striking design by Nikken Sekkei

Luxury spa hotel, Calcot Manor, creates new Grain Store health club

'World's largest' indoor ski centre by 10 Design slated to open in 2025

Murrayshall Country Estate awarded planning permission for multi-million-pound spa and leisure centre

Aman's Janu hotel by Pelli Clarke & Partners will have 4,000sq m of wellness space

Therme Group confirms Incheon Golden Harbor location for South Korean wellbeing resort

Universal Studios eyes the UK for first European resort

King of Bhutan unveils masterplan for Mindfulness City, designed by BIG, Arup and Cistri

Rural locations are the next frontier for expansion for the health club sector





