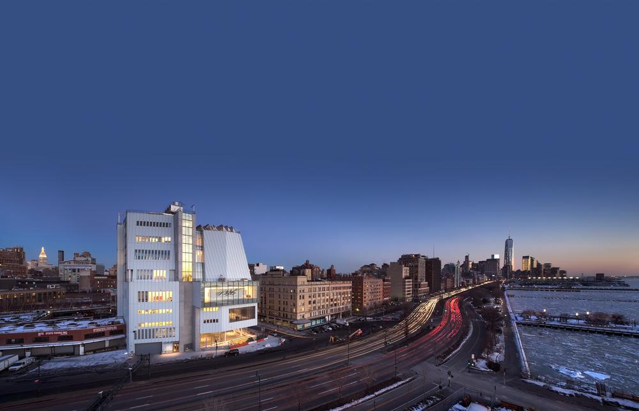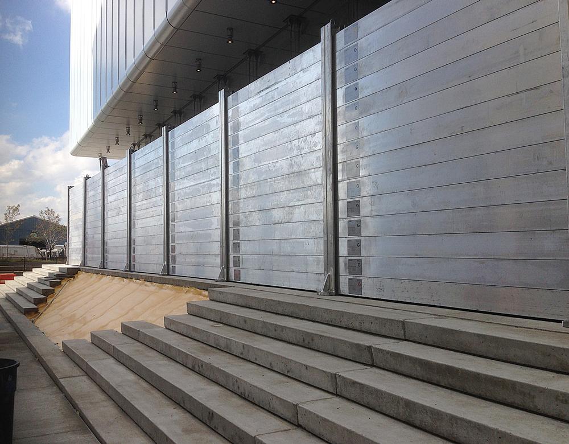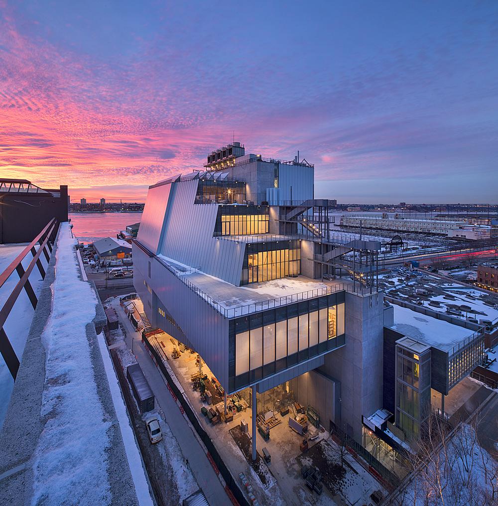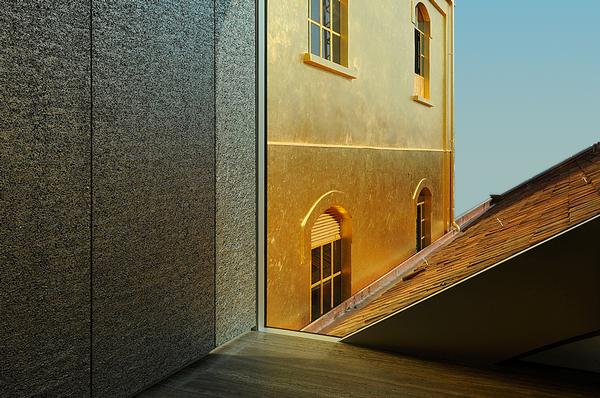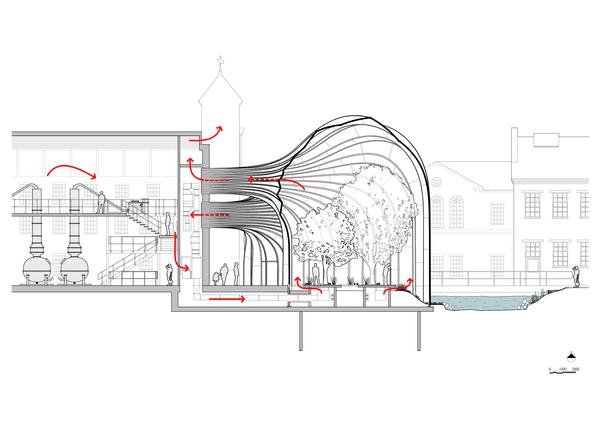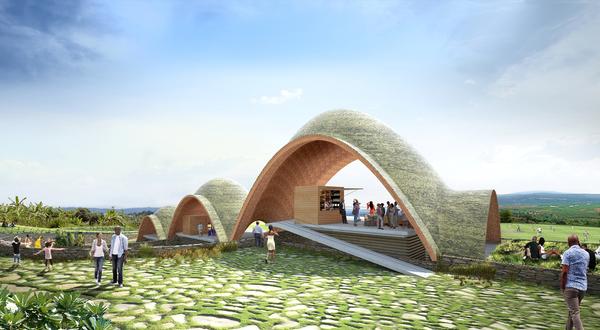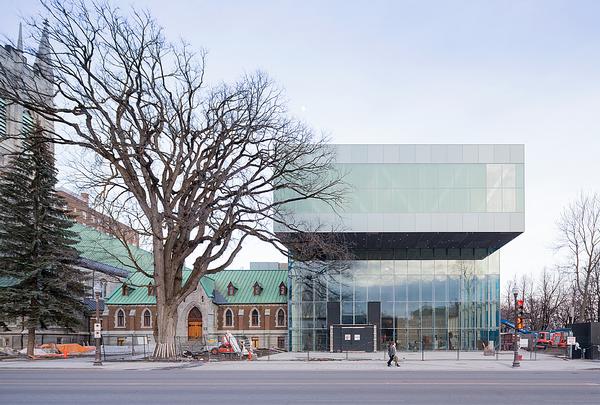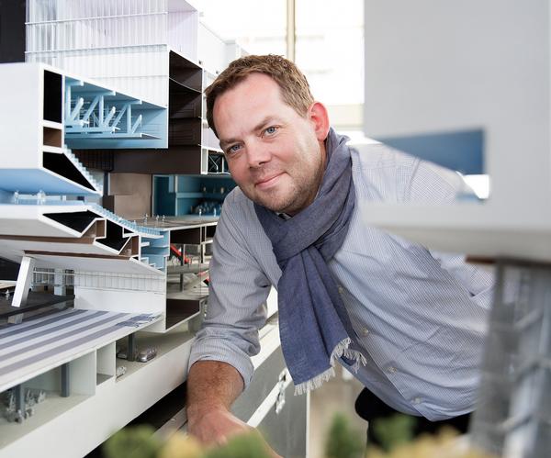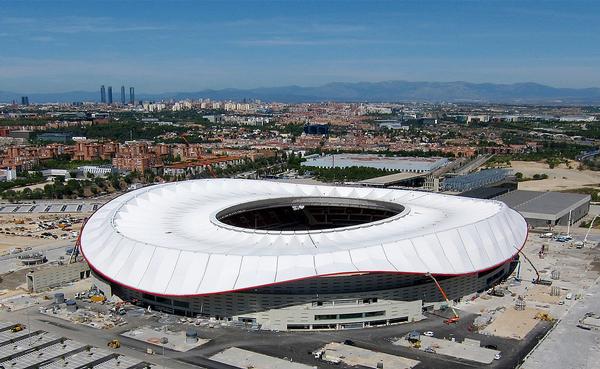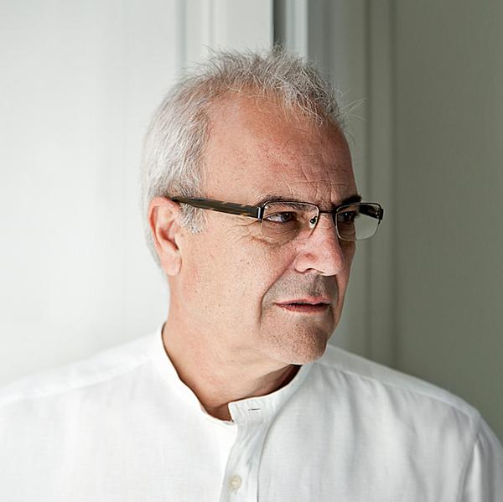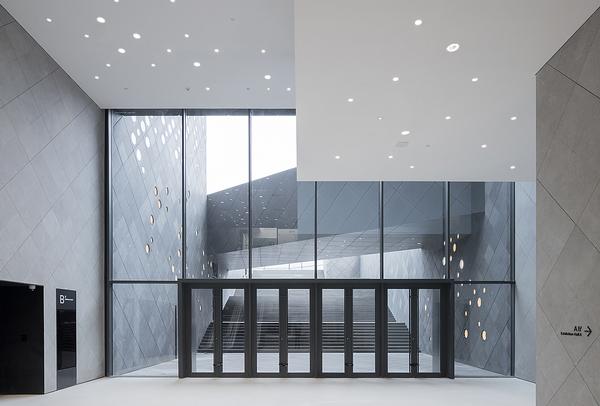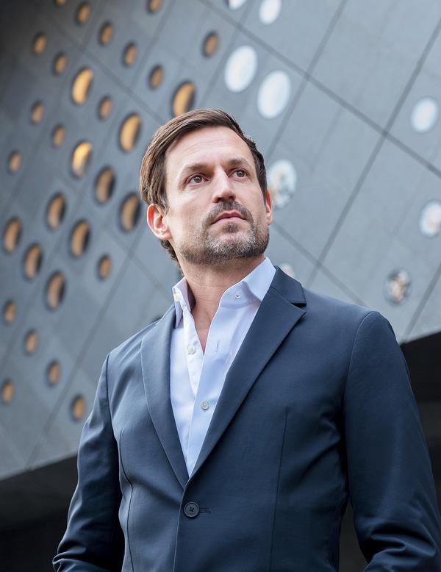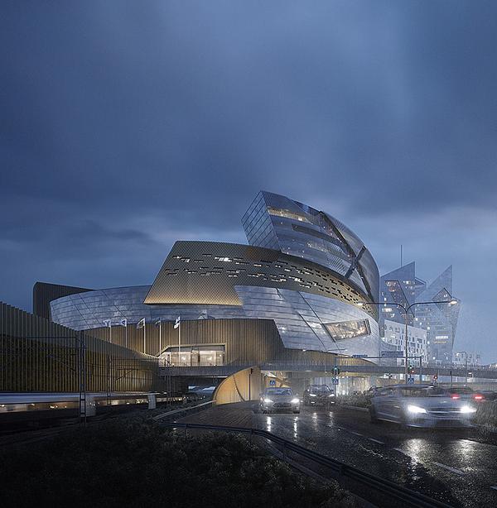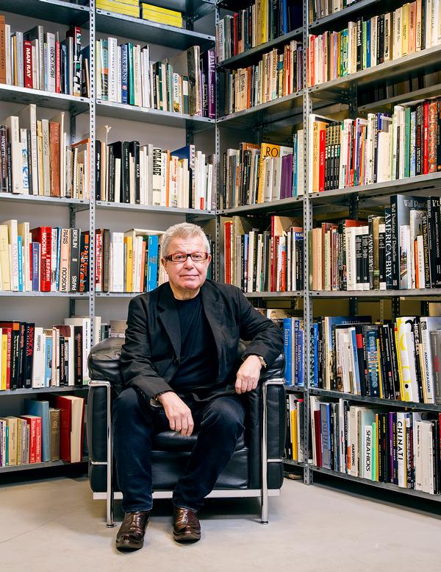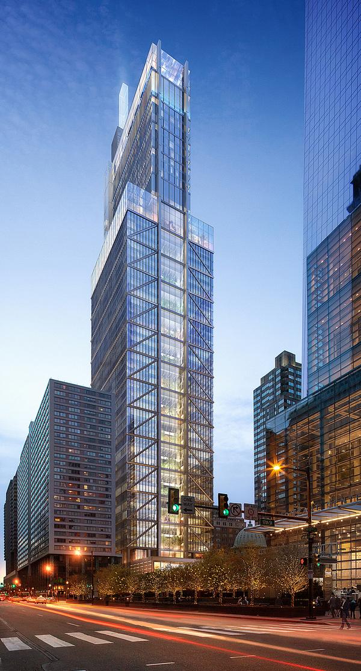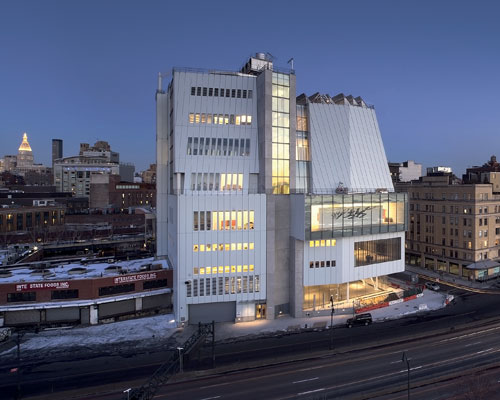Resilient Design
Flood mitigation
Flooding poses a dangerous risk to museums and their collections. Scott Newman, partner at Cooper Robertson, shares his firm’s experiences on working on The Whitney Museum in New York
As museums and other collecting institutions consider the risks to their collections and buildings from severe weather events and sea level rise due to climate change, strategies in both design and construction of new and renovated buildings have emerged to mitigate flooding and other related risks.
When it comes to how budgets are spent, these approaches firstly prioritise the safety of people, secondly the protection and preservation of collections and thirdly the maintenance of building integrity. Once these risks have been defined, then specific design proposals can be developed and priced to establish the best approach.
This process and the resulting resilient design features led to a successful outcome for the new Whitney Museum of American Art in New York City, New York.
CASE STUDY: The Whitney, NYC
The location of the new Whitney adjacent to the Hudson River is particularly vulnerable to water level rise and storm surge. The design of the building, by Renzo Piano Building Workshop in collaboration with Cooper Robertson, anticipates the effects of climate change and protects the museum’s staff and collection from water level rise.
In the original design, the team elevated the lobby an additional 30.5cm (1ft) above the Federal Emergency Management Agency (FEMA) recommended 2.7 metres (9ft) elevation to 3.05 metres (10ft). All art galleries begin on the fifth floor and extend upward, with no permanent gallery or art storage below level five. When Storm Sandy hit New York in October 2012, the construction of the museum was well underway and basic elements of the building’s design were in place to protect the structure in the case of flooding.
The timing of the storm enabled the team to observe how the structure could withstand a serious flooding event. It withstood the storm well, but the unprecedented high water levels brought over 6 million gallons of river water into the building’s 9.1-metre-deep (30ft) basement.
Following the storm, FEMA revised its flood zone maps, recommending a 4 metre (13.5ft) elevation for construction on the Whitney site. Sensing the revised elevation still seemed too conservative, the Whitney team conducted an international search for an advisor to assist in developing a revised flood elevation recommendation. They selected WTM Engineers of Hamburg, Germany, and their partner, the Franzius Institute for Hydraulic, Waterways and Coastal Engineering of the Leibniz University in Hanover, both well-versed in protecting an urban environment from floods.
The Franzius Institute undertook an extensive study of New York Harbor and its environmental history, advising the building be protected up to a 5 metre (16.5ft) elevation. Based on the recommendation, the design team and WTM devised temporary and permanent modifications for the Whitney structure to protect it against future storm events.
Recalibration and retrofits
In the case of flooding, the main goal is to preserve the ground floor integrity as completely as possible, which will ensure that the entire building is safeguarded.
To do this, the team checked all possible water infiltration points within and above the 5 metre elevation. Reinforced concrete walls form the cellar and protect the building on four sides, but the loading dock and staff entrance on the west side are at street level, or 1.8 metre (6ft) elevation.
To protect this potential water entry-point, the team enlisted Walz and Krenzer – manufacturers of watertight doors for naval vessels – to build floodgates that would prevent water from entering through these locations. The floodgates consist of 25cm-thick aluminium plate with a hinge that seals water out by locking with steel plates embedded into reinforced building liner walls. It only takes two Whitney staff members to close the gates in case of a flood emergency.
Cooper Robertson redesigned the surrounding structure to incorporate the floodgates into the building’s design. The reconstruction required the removal of pre-cast concrete from an existing stair tower. During this process, the pre-cast concrete on the levels above had to be temporarily secured in place while the new section, incorporating the floodgate, was installed.
A crucial element in the Whitney’s flood mitigation strategy is continuity; the floodgates only work if the rest of the building is uninterruptedly sealed. Waterproof membranes behind the secondary reinforced concrete walls shield the structure from flooding. Foundation waterproofing was used to seal concrete penetrations made for electrical conduits, gas service, electrical service and piping, maintaining the structure’s integrity.
Temporary barriers
The design team also devised a temporary barrier wall protective system to be deployed in anticipation of major flooding. In the hours before a storm, a private contractor will bring the temporary barriers from a nearby warehouse and assemble them on site.
A continuous concrete kerb on the building’s plaza supports vertical aluminium posts that are bolted into the plaza and hold horizontal aluminium ‘logs’. The temporary barriers will protect the lobby’s expanses of glass walls that could be vulnerable to pressurised water. Extensive structural reinforcement was added to the plaza concrete to accommodate the additional anticipated water weight. The plaza’s drainage system was redesigned by engineers Jaros, Baum & Bolles so any water that might leak or splash over the temporary barriers drains away from the dry, protected area on the building side of the walls.
Worst-case scenarios
An additional change to the original building design included the rethinking of the building’s emergency energy sources. Instead of the 3.78 cubic meter (1,000 gallon) fuel oil tank originally planned for the museum, insurance advisors suggested accommodating the largest tank possible.
Therefore, the building has a 15 cubic meter (4,000 gallon) tank that provides as much emergency fuel as possible. This means the building’s systems, particularly the pump system, can run for a far greater duration than originally planned.
The team did precise calculations to account for numerous flood event scenarios, including the failure of various functions. For example, if the water pumps should fail, it was determined that roughly 35cm of water may then flood the basement. Therefore, the placement of all electrical equipment was adjusted to sit 35cm above the cellar floor elevation. In cases where this was not possible, a concrete barrier provides perimeter protection.
In the worst-case scenario of a floodwater rise above 5 metres elevation, the structure is designed to endure flooding of the lobby level, to deflect the force of any debris impact, and to prevent any stray building materials from blowing off the structure and causing damage or injury.
The severe impact of a flood of this magnitude on the city supersedes the concern for resuming building operations as quickly. Instead, the Cooper Robertson design gives the staff peace of mind that the building will not cause harm to its community during future unprecedented weather events.
The devastating effects of Sandy on the infrastructure of New York inspired a transformation in the practice of flood mitigation, and the timing of the Whitney put the project team at the forefront of addressing future resilience.
Walz & Krenzer
US-based Walz & Krenzer custom designs and manufactures watertight doors and hatches for the marine industries. The company has been supplying the market since 1939, including to naval and cargo ships. State-of-the-art engineering technologies are used in the fabrication of the closures, which can be made to protect against ballistic shocks and blasts.
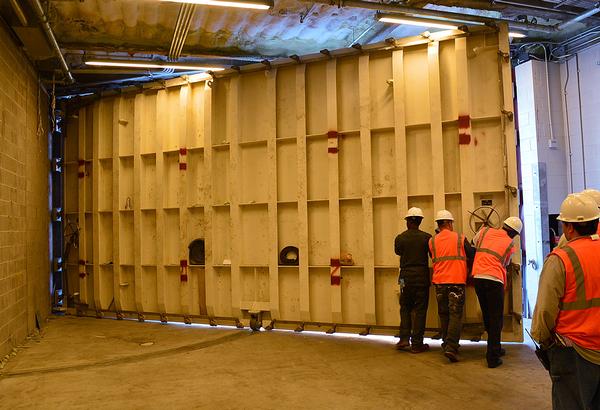
About the author

Scott Newman is a partner at Cooper Robertson and a leader of the firm’s cultural practice. He is a member of the American Institute of Architects’ College of Fellows. He has worked on more than 40 museums, including the Museum of Modern Art, the Whitney Museum of American Art, and the upcoming Gateway Arch Museum, the Studio Museum in Harlem and the New Museum.



