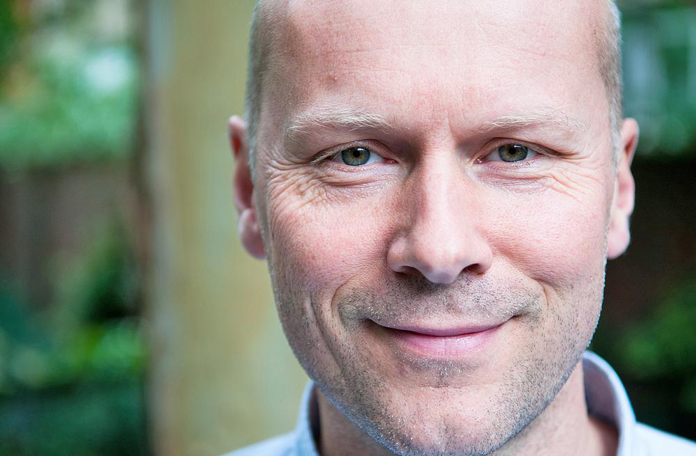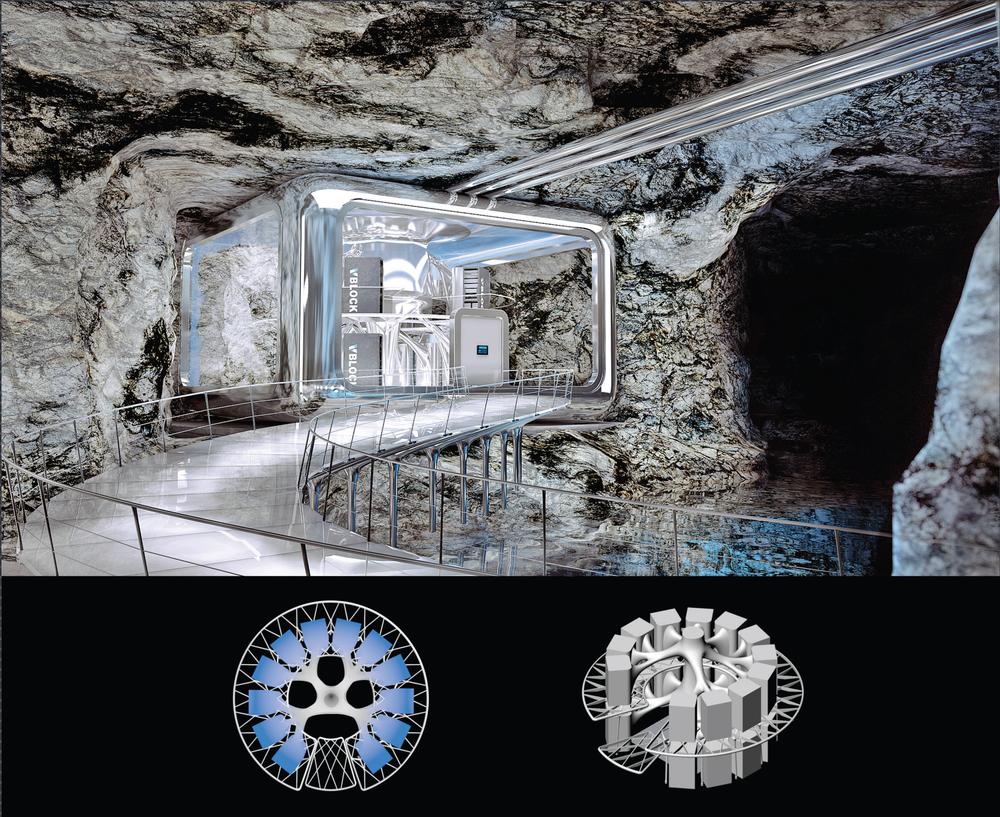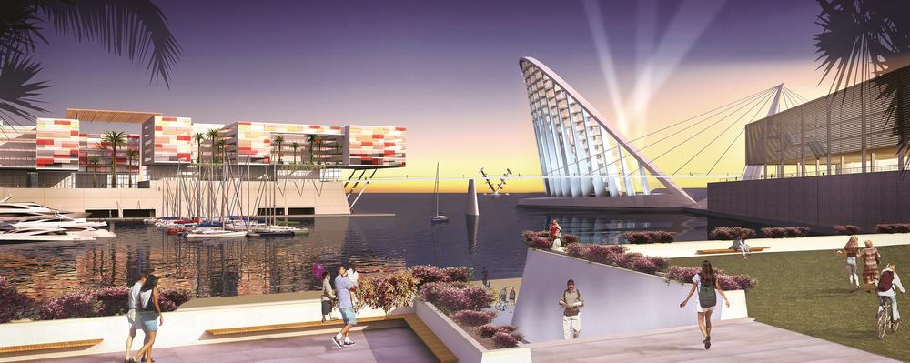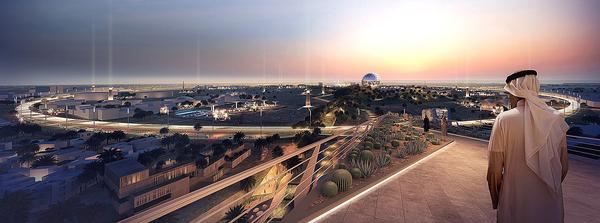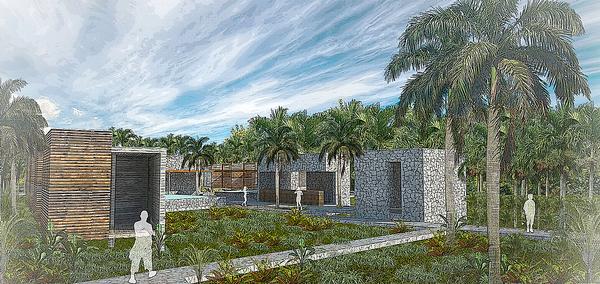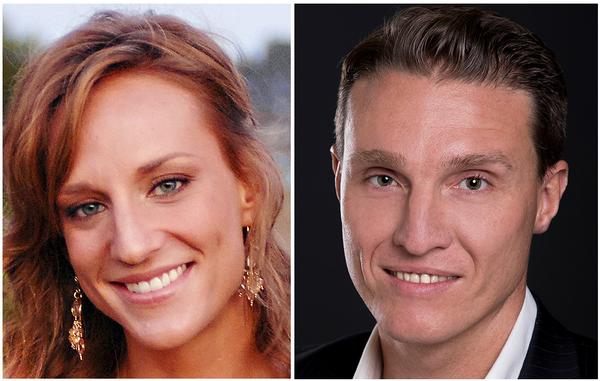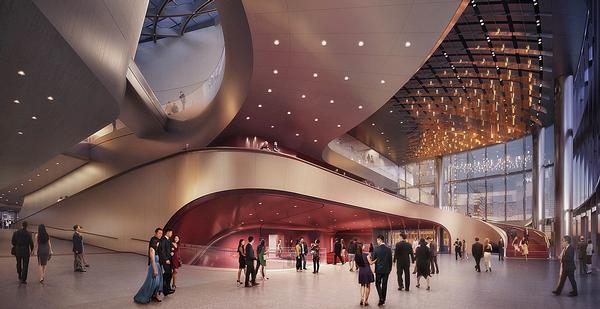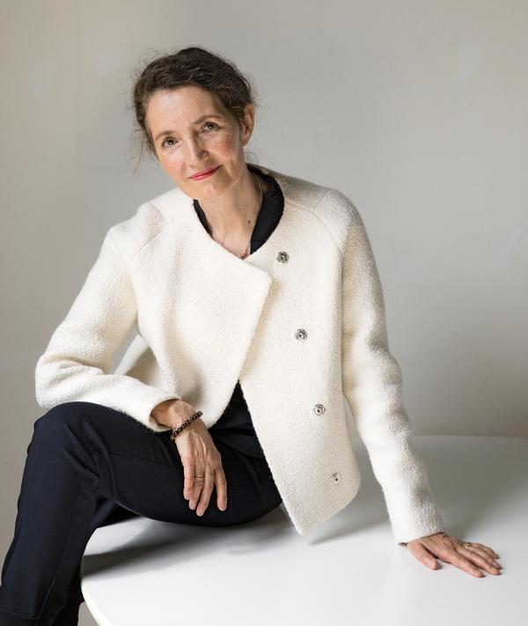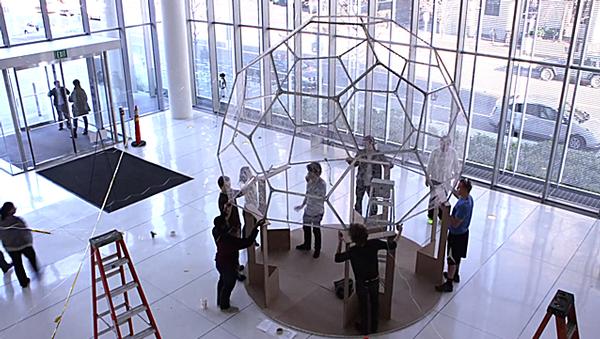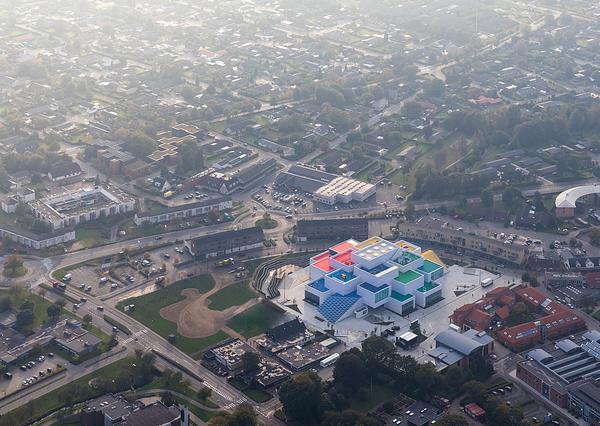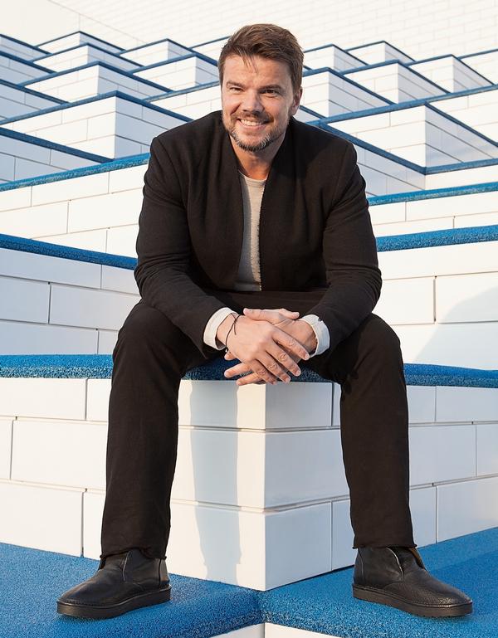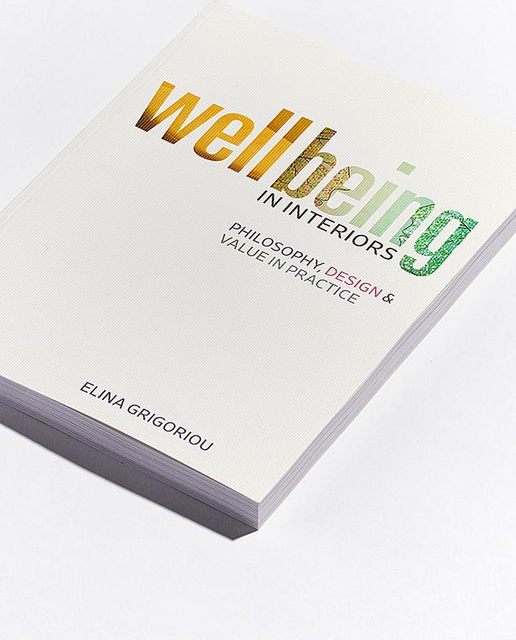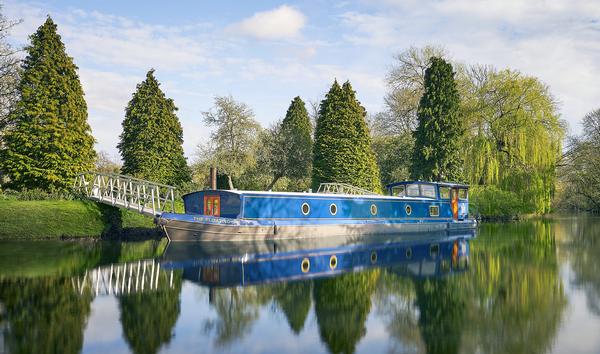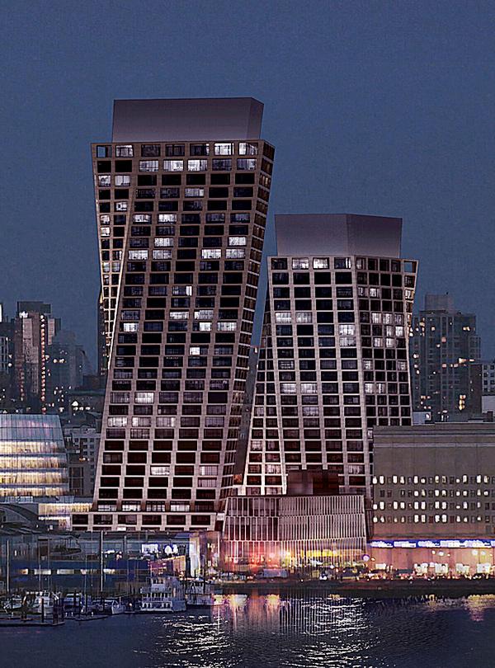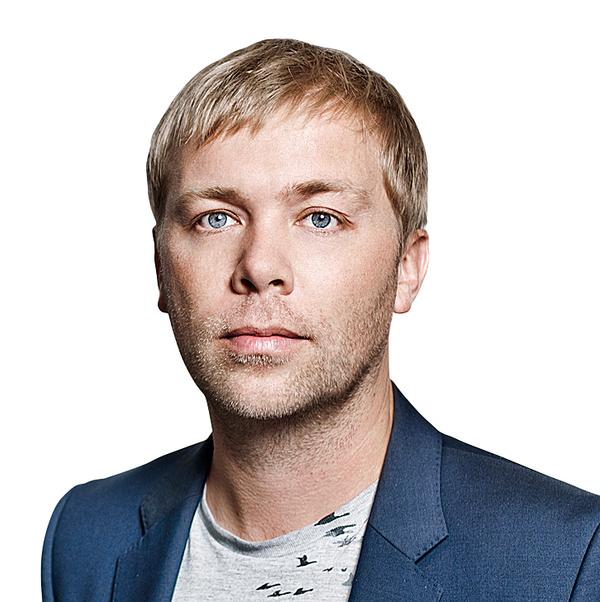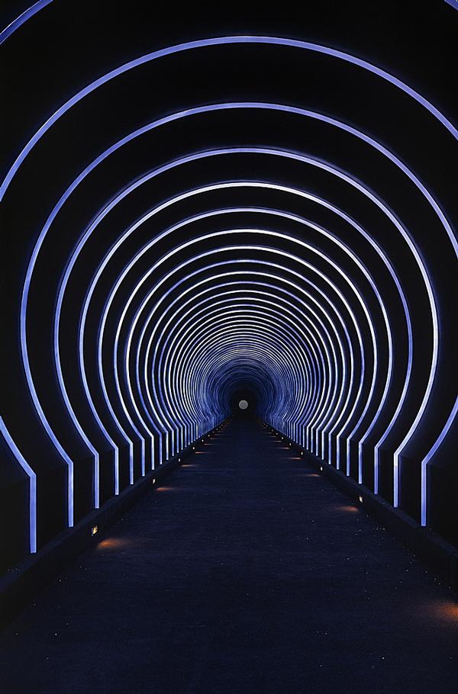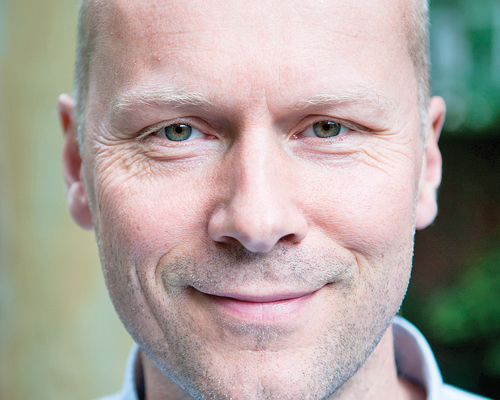Movers & Shakers
Michael Pawly
British architects Exploration focus on biomimicry, a sustainable design discipline that takes inspiration from the natural world. Founder Michael Pawlyn explains why biology and architecture make good bedfellows
As one of the world’s leading biomimetic architects, Michael Pawlyn has always been as passionate about the natural environment as he is about the built one. But it was not until he joined Grimshaw Architects in 1997 that he realised he could combine both loves in his work. As project architect on the Eden Project in Cornwall, he led the design of the warm temperate and humid biomes as well as subsequent phases, helping to radically reinvent the principles of horticultural architecture and creating a groundbreaking visitor attraction in the process.
In 2007, he left Grimshaw to set up his own firm, Exploration, a group of architects, designers and researchers specialising in design innovation and strategy focused on biomimicry. In the belief that this kind of design has the potential to benefit all areas of life, Pawlyn and his team are casting their net wide, with projects ranging from studies for a biomimetic office building to the Sahara Forest Project, a pioneering attempt to grow vegetation and create green jobs in desert regions that has already proven successful in a pilot facility in Qatar. Pawlyn believes there is potential to apply the priniciples of biomimcry to leisure architecture, particularly in mixed-use schemes.
What sets your practice apart from its rivals?
There aren’t that many architectural practices doing what we do, although I’m sure that will change. There are a few architects within colleges doing work on biomimcry but the practices tend to focus more on biomorphic architecture. Biomimicry is about engaging with the way functions are delivered in biology and translating that into solutions that meet human needs, whereas biomorphism is more about looking to nature as a source for original forms that can be turned into architecture. Some of Frank Lloyd Wright’s buildings or the TWA Flight Center at JFK International Airport by Eiro Saarinen are good examples and they can be very enjoyable buildings. But I do think it’s worth making the distinction, because I feel very strongly that what we’re going to need over the next few decades is a functional revolution.
How does biomimicry in architecture differ from other sustainable approaches?
The sustainability paradigm has often been about mitigation – about how to make things less bad. In their book Cradle to Cradle, William McDonough and Michael Braungart argue persuasively that we need to get beyond that: it’s not enough to produce solutions that are less bad, we need to find models that are 100 per cent good. In the case of biomimicry, I think it’s possible to move to a new paradigm, which is about restorative design. So while conventional human-made systems are generally extractive, linear, disconnected, wasteful and reliant on fossil fuels, biomimicry is about creating densely interconnected, zero-waste systems that rely on solar energy in a way that is actually restorative to the environment.
What role did biomimicry play in the Eden Project?
It was used at pretty much every stage of the design process. One of the challenges was that the site was still being quarried and did not have predictable final ground levels. So we conceived of the building as being composed of bubbles; we studied their geometry and developed a bubble model that fitted into that 3D terrain. The next stage was thinking about how those spherical surfaces could be structured most efficiently. For that, we looked at examples in biology such as pollen grains, radiolaria and carbon molecules, which demonstrated that the most efficient way of structuring a spherical surface was with pentagons or hexagons.
We then wanted to maximise the size of those hexagons, to save steel and to maximise light, which meant finding an alternative to glass. In nature, there are some very efficient forms made out of pressurised membranes and that led us to ETFE. ETFE is a high-strength polymer that is put together in three layers then inflated to give it rigidity. We pushed the material further than ever before, and eventually we were able to produce inflated ‘pillows’ of up to 75sqm in size. With safety glass you’re limited to 10sqm; not only were some of these hexagons seven times that size, but they were also 1 per cent of the weight of double-glazing. That delivered a huge advantage in terms of steel weights. And when the way the steel members intersected at the junctions posed a challenge, we resolved it by looking at the structure of dragon fly wings.
How much potential is there to apply the principles of biomimicry to leisure buildings?
The potential definitely exists to use biomimcry to solve a functional challenge but at the same time to deliver a secondary benefit. A good example is the Las Palmas Water Theatre in the Canary Islands, which I worked on at Grimshaw, which is actually a desalination plant. The key biomimicry idea came from the Namibian fog-basking beetle: you’ve got a cool surface, humid air passes over it and condensation forms. We tried to maximise that effect using the sunny conditions, steady wind direction and cold seawater that are abundant in the Canaries. That drove the form of the building, but the evaporators and condensers were arranged in such a way that they created a backdrop to an outdoor amphitheatre.
The Sahara Forest Project [a scheme that combines seawater-cooled greenhouses inspired by the Namibian fog-basking beetle with solar power technologies and desert revegetation techniques] has the potential to work as part of a mixed-use leisure resort. A leisure resort has normal infrastructural demands in terms of energy, water, food and waste, so if we’re going to create sustainable leisure destinations we have to find ways of meeting those needs in the most sustainable way. If we had a Sahara Forest Project near to a leisure scheme, we could deliver zero-carbon food and biodegradable waste, and potentially create all the energy and water needed, at the same time as turning a barren environment into a more biodiverse and microclimatically cooler environment.
Are you working on any leisure-related projects at the moment?
We’ve done a seed proposal for a sustainable scheme in the Amazon. If it goes forward, it will be a boutique hotel. It’s completely off-grid, so we will have to propose ways in which it can be self-sufficient in water and energy and completely closed-loop in terms of its waste processes. And as far as possible the buildings will be made entirely out of locally available materials.
Why is it important the buildings we spend our leisure time in are well designed?
When people are in leisure mode, they’re often very receptive to new ideas, and there’s a real chance if someone sees something when they’re on holiday, they will think about how to apply that when they go back to their work environment.
I also think it’s really important to find ways to reconnect with nature and help people to understand just how much we depend on nature for our future quality of life: for our materials, medicines and foods. And that is something that you can often do on a leisure scheme that you wouldn’t be able to do on, say, a dense urban site.
What single opportunity has most defined your career?
Working on the Eden Project was a great break for me in all sorts of ways. The first was it made me realise the three things I was passionate about as a teenager – design, biology and the environment – could be brought together in the congruent pursuit of sustainable architecture inspired by biology, and I hadn’t realised that before. The second was it showed me how you can take a fairly wild idea and, by following a thorough process, managing innovation and getting the right people together, turn it into something real.
What’s your favourite leisure building?
A real hero of mine is the Swiss-Italian engineer Pier Luigi Nervi, who designed some really stunning buildings, including a small sports stadium called the Palazetto Dello Sport. The structure is based pretty closely on giant Amazonian water lilies and there’s a nice parallel between the way he works and the process of evolution, in that he won many of his projects in competition by being lighter and more efficient, and therefore cheaper, than his competitors.
Are there any leisure buildings that you dislike?
I would be a bit critical of the Bird’s Nest Stadium in Beijing by Herzog and de Meuron. In some ways it’s stunning, it looks absolutely awesome, but it’s incredibly resource-intensive. Although on a certain level it claims to be inspired by birds’ nests, it actually takes none of the ingenious aspects of birds’ nests. You could have used those examples to create a highly resource-efficient structure, but it isn’t resource-efficient at all.
What are the biggest threats facing your discipline?
The fossil fuel industries have driven us to the brink of the abyss and now they’re putting their foot on the accelerator. There are so many solutions that architects like myself and others have proposed over the past 20 years, but they don’t get adopted because of the skewed way we look at energy. Fossil fuel is way too cheap because it externalises the damage costs and treats the atmosphere as a fuel dump. If we were to internalise the full costs of fossil fuels, it would really make the economic case for the kind of solutions we’re proposing.
What would you like to be remembered for?
Schemes that made a positive difference to people’s lives and the environment. I’m wouldn’t be happy with being a paper architect. I want to get more stuff built and show that it can make a difference.
Bionic leaves, breathable metals and selfgrowing bricks... Biomimicry in architecture has come a long way. Christopher DeWolf takes a look at the latest advances



