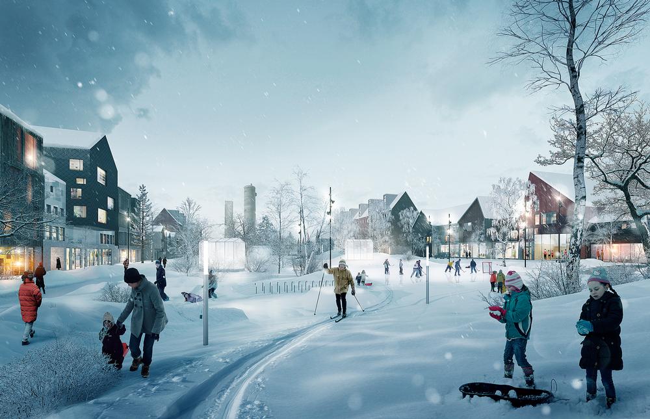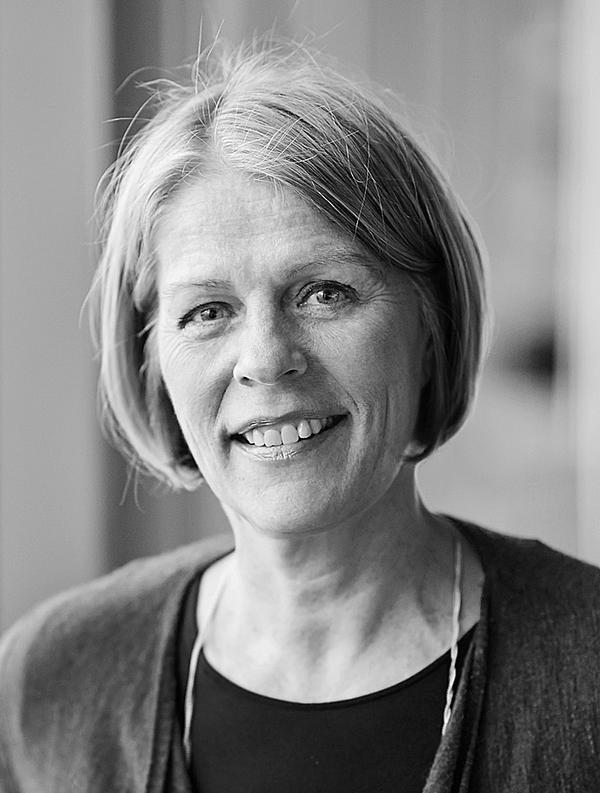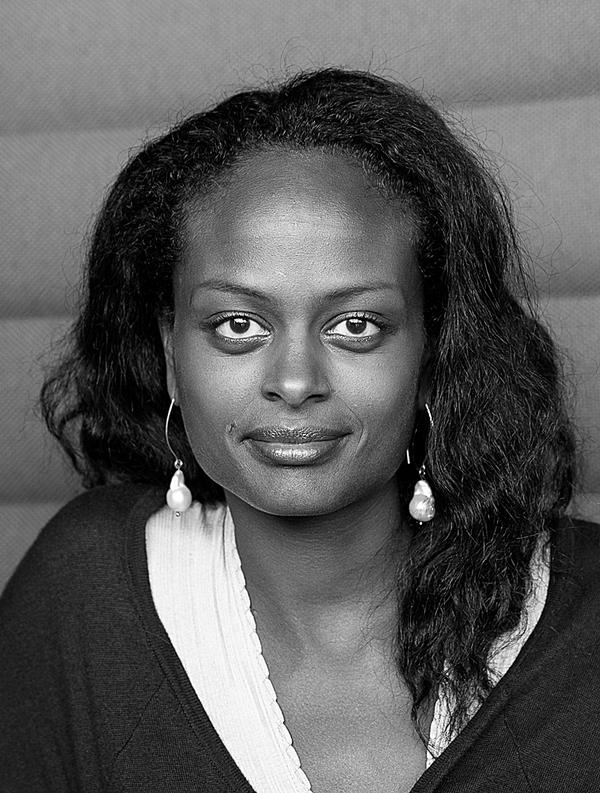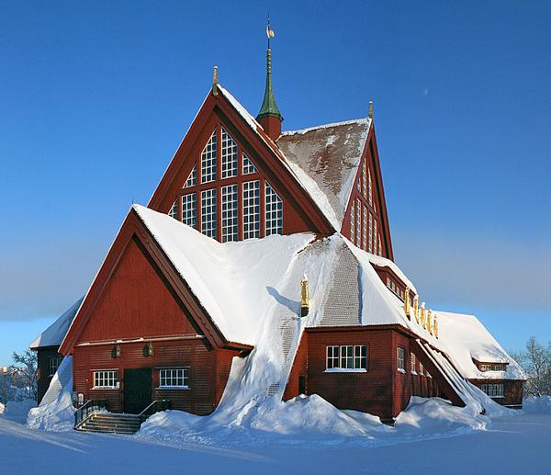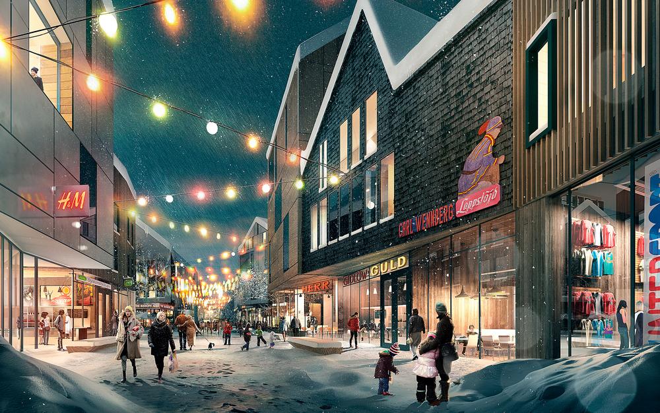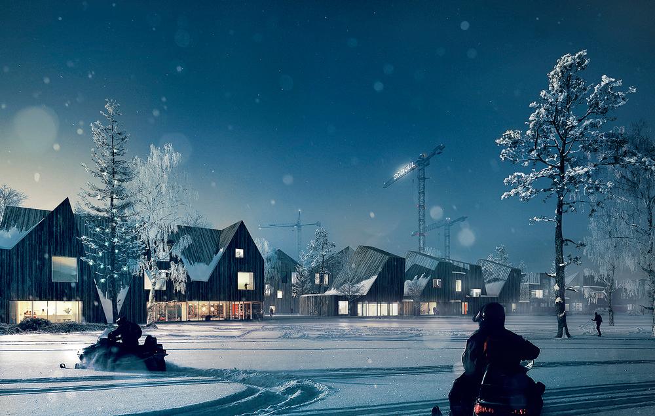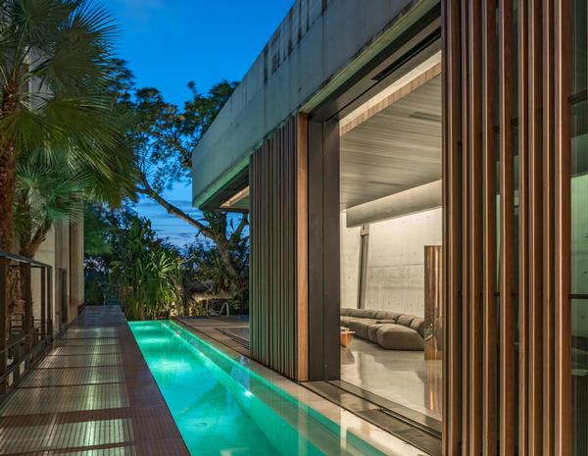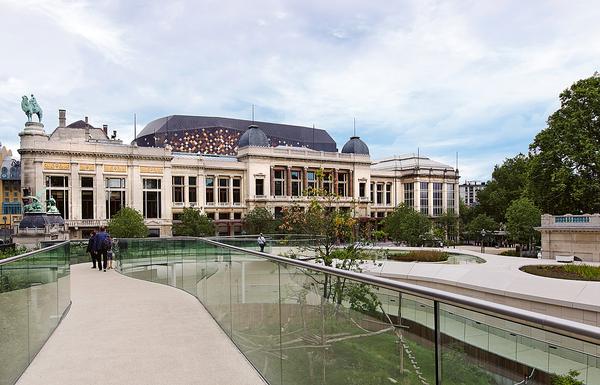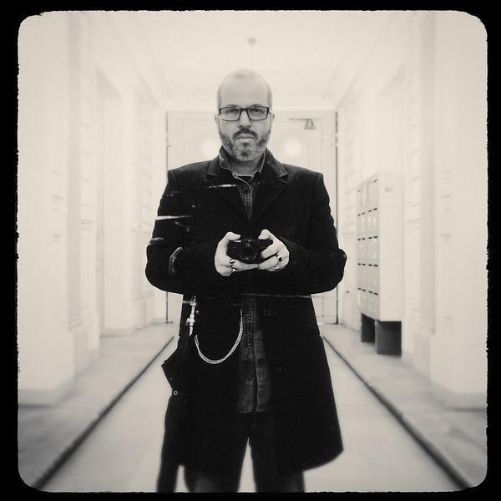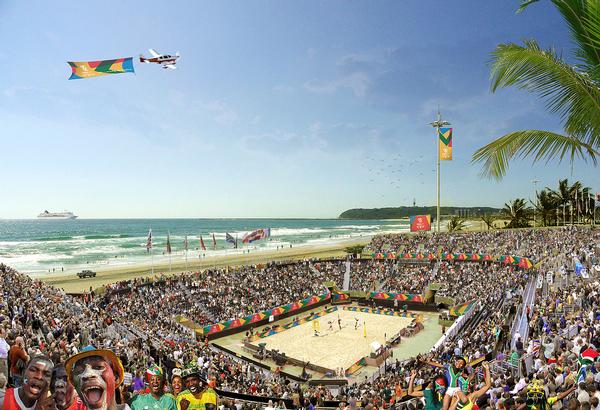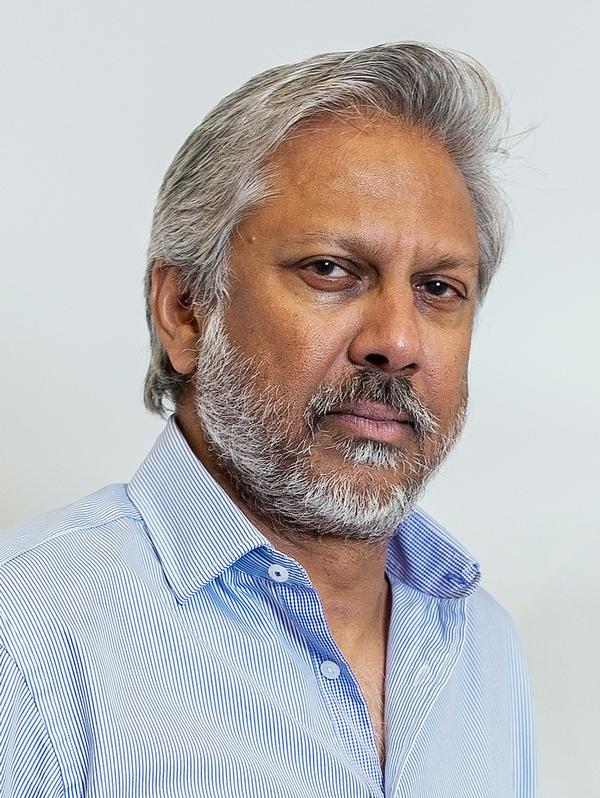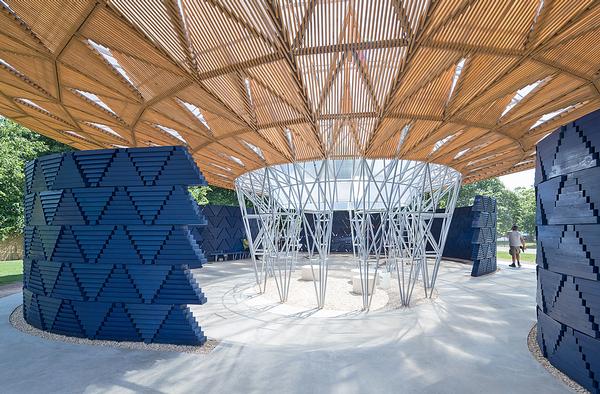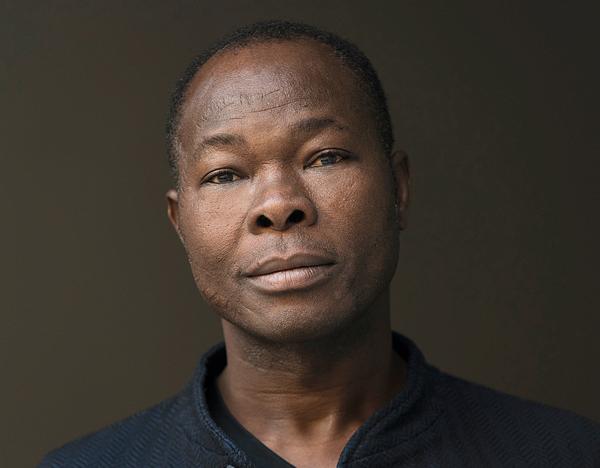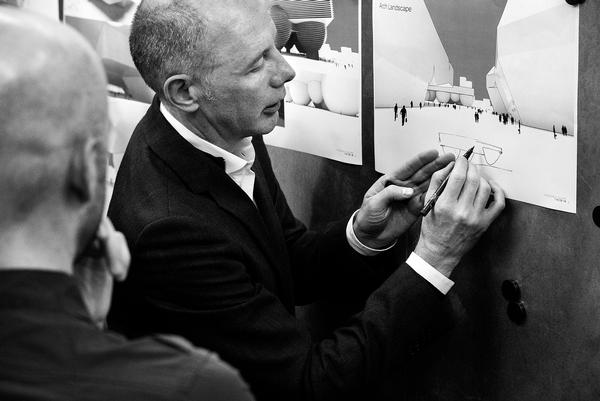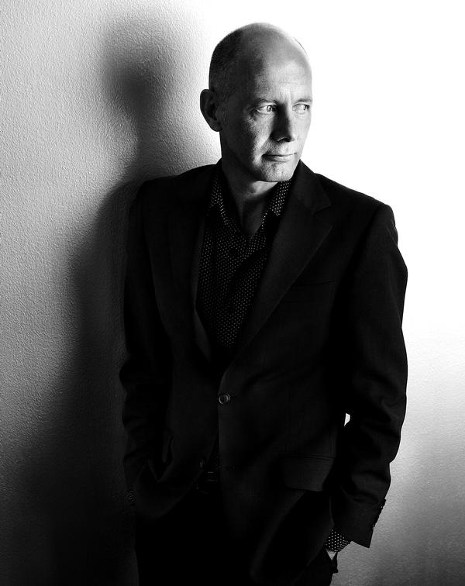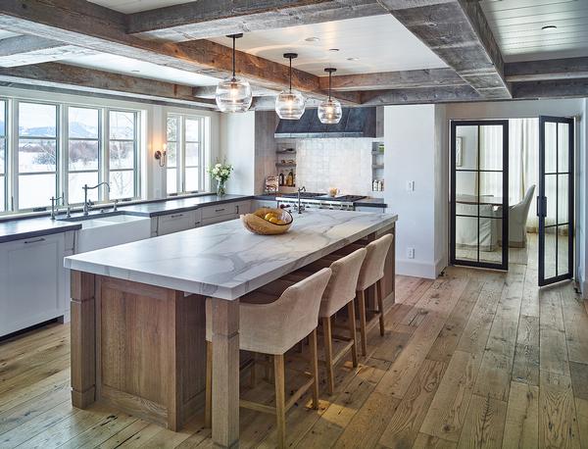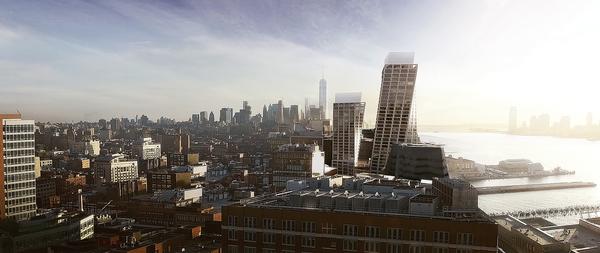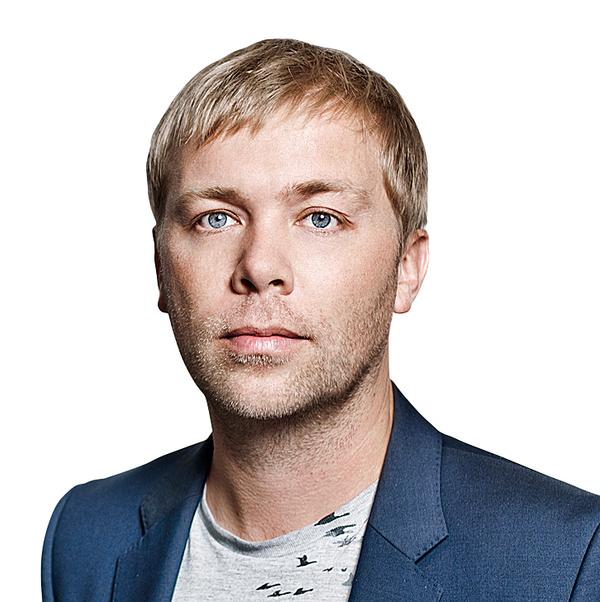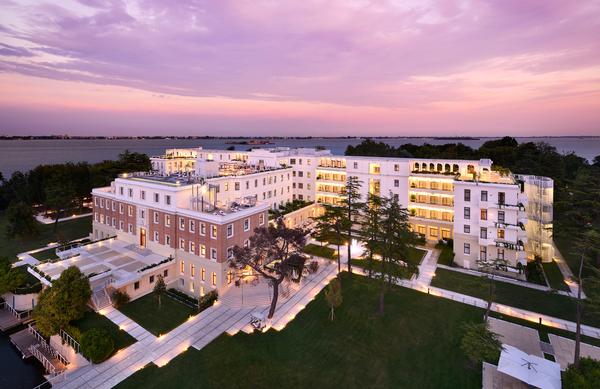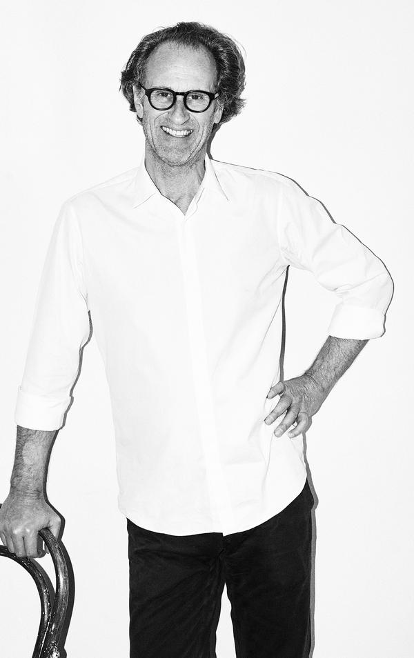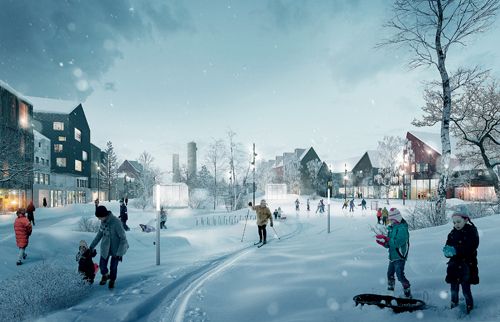Big Ambitions
Moving Kiruna
When White Arkitekter won the competition to relocate the Arctic town of Kiruna to stop it being swallowed up by its mine, they knew they had a real opportunity on their hands. The CEO and social anthropologist tell Magali Robathan how culture and leisure will play a central role in the new Kiruna
In February 2013, Swedish architectural practice White Arkitekter won an international competition to design a 20 year masterplan for the relocation of the Swedish town of Kiruna.
Kiruna has to move. The town was built in 1900 by the state-owned mining company LKAB to house workers at the iron ore mine, with LKAB engaging some of the best architects and planners of the day to build it. In 2004, the company announced it intended to drill deeper into the ground on the western edge of Kiruna and warned that the resulting subsidence would cause the town to collapse.
Faced with the choice of shutting down the mine – resulting in mass unemployment – or moving Kiruna, LKAB opted to fund the relocation of the town two miles east in order to sustain mining activities until 2033.
It’s a massive project and in their competition submission, White Arkitekter made it clear that a 20 year plan wasn’t nearly long enough, instead initiating a 100 year masterplan which will see the town being moved in phases, ‘crawling’ step by step along a new urban belt towards its final location. The old Kiruna will be phased out and inhabitants will relocate as the new town becomes more vibrant.
“It’s a very exciting project,” says White Arkitekter’s CEO Monica von Schmalensee. “How often, as a planner and architect, do you get to move a whole town? The world is now looking at Kiruna. There’s an opportunity to make this something really special.”
The vision is to create a sustainable model town with a more diverse economy that’s less reliant on iron ore. The hope is that the new Kiruna will also pull in more tourists and be more attractive to women and families, as Kiruna has always been very male dominated.
At the same time, it’s important to respect the heritage of the existing town and the memories of its inhabitants. This will be achieved in a variety of ways – the iconic wooden church, for example, which was designed by Gustaf Wickman and voted Sweden’s most beautiful building in 2014, will be dismantled and reconstructed, while materials from demolished buildings will be reused wherever possible.
“It’s a big question for us: How do you bring the memories of the old Kiruna with you?” says von Schmalensee. “Different parts of the old – mostly wooden – buildings will be moved and we plan to set up a kind of marketplace, where people can exchange materials or parts from old buildings so they can be incorporated into the new ones. This will mean people can keep part of the old city – they might find a doorknob from a public building they loved, for example.”
The remote location of Kiruna adds an extra challenge. It’s 87 miles north of the Arctic Circle in Swedish Lapland, and has a sub-Arctic climate where the sun never sets in summer and never rises in the winter and temperatures can plummet to -40°C. It’s vital that the masterplan uses resources efficiently, therefore, and the plan is to harness the enormous amounts of waste heat generated by the mining activity, combined with wind turbines to create energy and recycling infrastructure to reduce freight and waste.
LEISURE AND CULTURE
The past three years have seen White Arkitekter engage with the community via a series of consultations and meetings to find out what they want from the new Kiruna.
One of the themes that has come up repeatedly is a desire for more leisure and culture – for places to meet and more social activities.
“There’s not much leisure or cultural provision in Kiruna at the moment,” says White Arkitekter’s social anthropologist Viktoria Walldin. “What there is is mainly focused on hiking, skiing, and outdoor sporting activities. There is a swimming pool, but it’s very old. Residents find that when they have visitors from the south, they get bored because there’s nothing to do. There’s no downtown – nothing.
“If you ask the people of Kiruna what they want, the first thing they say is that they want more leisure facilities. They want a modern city. The people of Kiruna are active, well-travelled and multi-cultural. This needs to be reflected in the new town.”
So, how is White Arkitekter planning to work this demand for more leisure and culture into the plans? “It’s partly to do with speaking to the residents, and partly getting the leisure, culture and social departments of the municipality to work together to upgrade their offering,” says Walldin.
Creating more leisure and culture will help in the bid to make Kiruna more attractive to women, families and tourists, says Walldin. “Also, increasing the size of the service industry will create more jobs for both men and women.”
Exactly how the new Kiruna will look is being debated, but the new town will definitely feature a swimming pool and a library, says von Schmalensee, and more hotels are a must, as demand currently outstrips supply.
CIVIC SQUARE AND CITY HALL
Phase one of the masterplan will see the construction of a new civic square for Kiruna. It will house its historic clock tower, which is being moved from its original location, and a new city hall – called The Crystal – which has been designed by Danish firm Henning Larsen Architects. This will house cultural, social and music events, as well as the administration for the local government.
Inspired by the area’s iron ore, the inner building will be shaped like a crystal, with the outer building surrounding it like a ring to protect it from the elements. Parts of Kiruna’s old City Hall – which dates back to 1958 and was designed by Artur von Schmalensee – are being incorporated into the new one, with the bell tower and a range of existing building materials being reused wherever possible.
Neighbourhoods will extend from the square and the central axis of Malmvägen – one of Kiruna’s main streets – to form ‘urban fingers’ reaching into the Arctic landscape, ensuring no house is more than three blocks from nature.
This was something the residents were very clear about, says von Schmalensee. “Having nature so close to the town makes it very different from other places in the world, and its spectacular climate creates a very special mood. People told us they wanted to still be close to nature. We had the idea that the town should be very dense at the centre, but also at the same time very close to the surrounding landscape.”
TOURISM
Kiruna is a good place to see the northern lights and is just 15 minutes from the popular Ice Hotel. However, visitors tend to pass through it, staying a night before moving on to better known destinations. “This is a real opportunity to create interesting places for tourists, to encourage them to stay one, two or three extra days,” says von Schmalensee.
International interest in the project should help, as should building cultural and leisure attractions and hotels. Cultural events will also be an important part of the mix, and White Arkitekter has proposed the development of a city-wide cultural Biennial festival to attract international visitors to Kiruna and facilitate a dialogue with other global cities undergoing urban growth.
Visitors to Kiruna can currently enjoy a tour of the iron ore mine, which houses a small visitor centre, and there are long-term plans to turn the entire mine into a large scale visitor attraction once the ore has been extracted.
With a project of this size and scale, plans are sure to change, but one thing is certain – the rest of the world will be watching carefully to see how it pans out. Moving a town may seem a one off, but as White Arkitekter’s Mikael Stenqvist has pointed out, rising sea levels and increasingly extreme weather may force other towns to consider it as an option.
“It’s a fascinating project, and what could be really interesting is the fact that we can export this model,” says von Schmalensee.
White Arkitekter
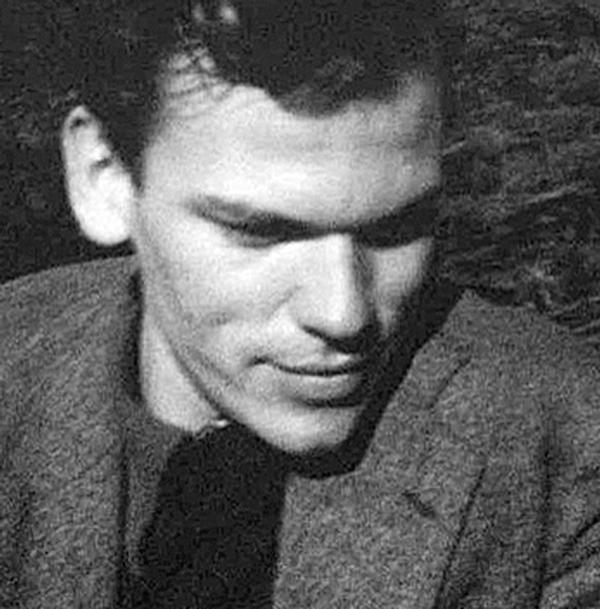
When White Arkitekter was founded by Swedish architect Sid White in Gothenburg in 1951, the focus was on raising the quality of everyday life for Swedish families through the design of the home.
Early projects included a housing experiment called Baronbackarna, which saw the traditional house redesigned to help with the problem of overcrowding in Swedish housing, and the Miljonprogrammet, a housing programme introduced by the Swedish government in 1965 to help improve the poor housing conditions in the country at the time, with the goal of building one million homes over 10 years.
Today, White Arkitekter works across a range of sectors, with a particular focus on environmental design and sustainable masterplanning. The practice employs 750 people, in offices in Sweden, Denmark, Norway and the UK.
White Arkitekter has worked on a wide range of leisure projects, including Oslo Harbour Promenade, Oslo (ongoing); the Yasuragi Spa Hotel near Stockholm (2014); Väven, a cultural arena in Umeå, Sweden (2014); Southend Pier, UK (2012); Hasle Harbour Baths, Denmark (2014) and; the Stockholm Waterfront multifunctional building, which features a congress hall, banqueting hall and four star hotel and office space (2010).
Monica von Schmalensee has been chief executive of the practice since 2010.
More: www.white.se
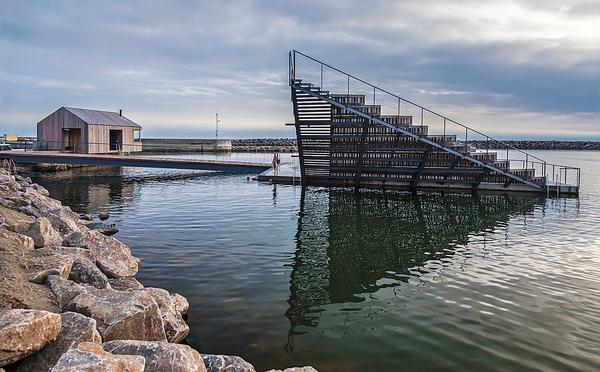
The Isola delle Rose has a rich history and an enviable location. Matteo Thun knew he had to capitalise on both with the design of the JW Marriott Venice Resort & Spa




