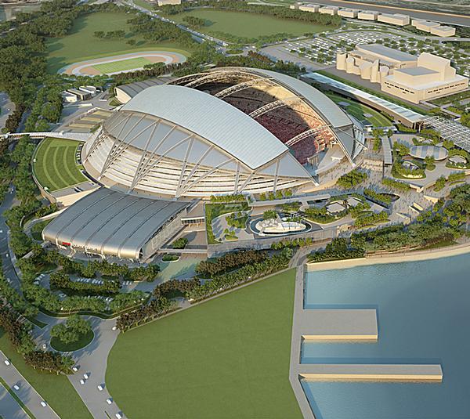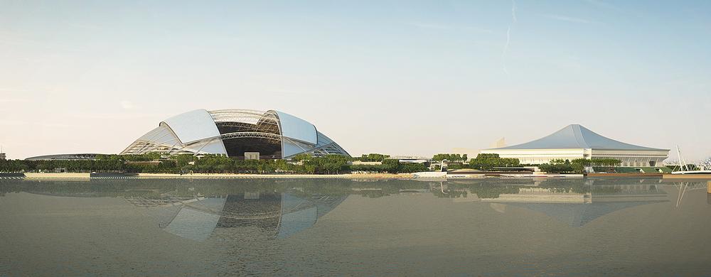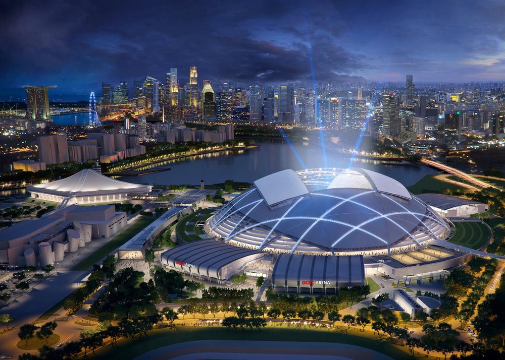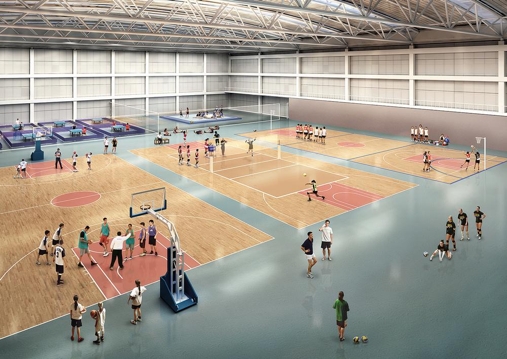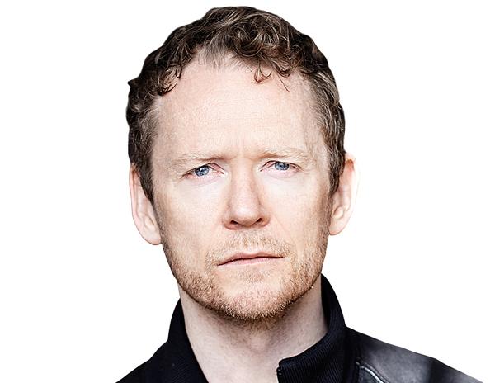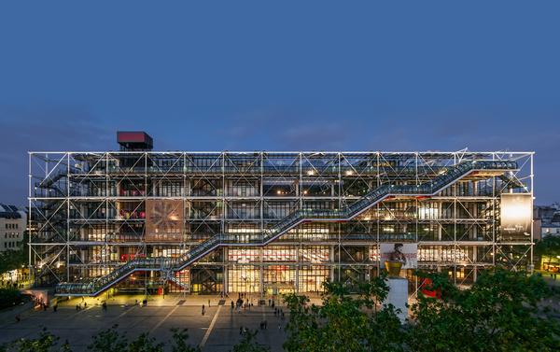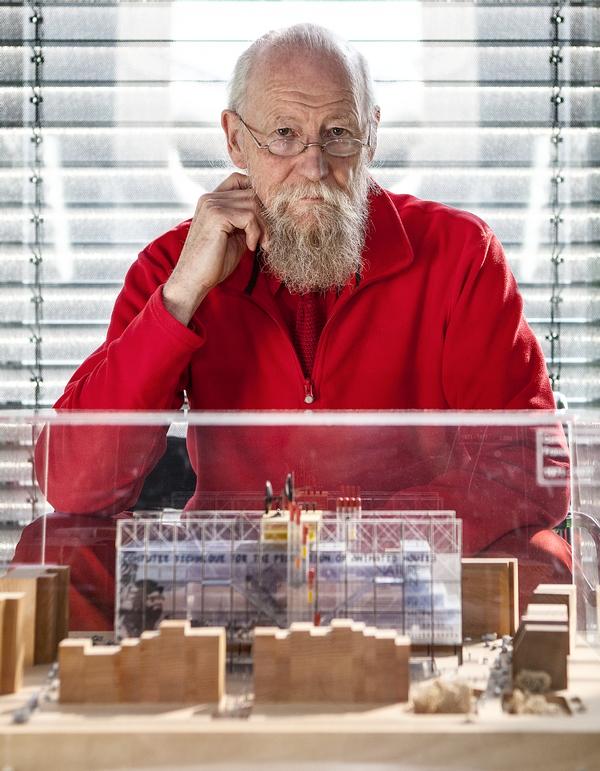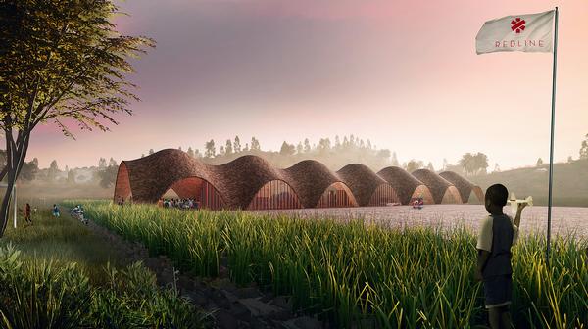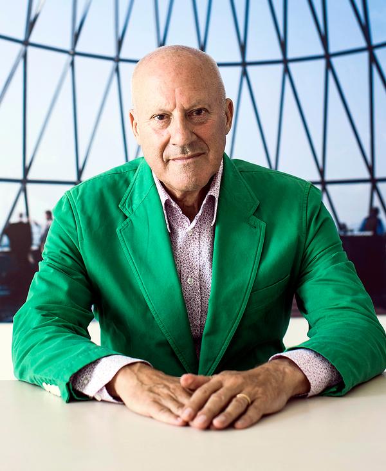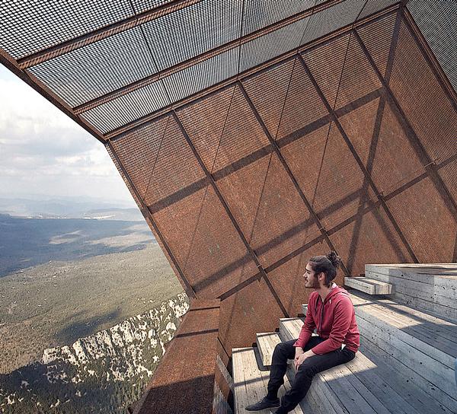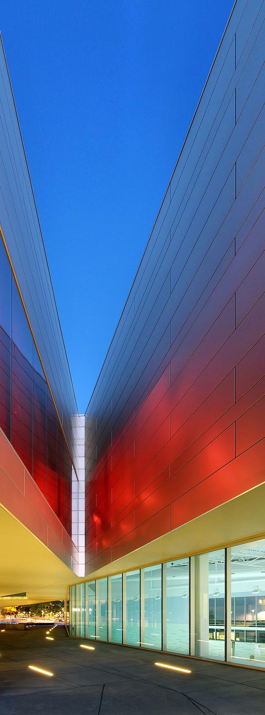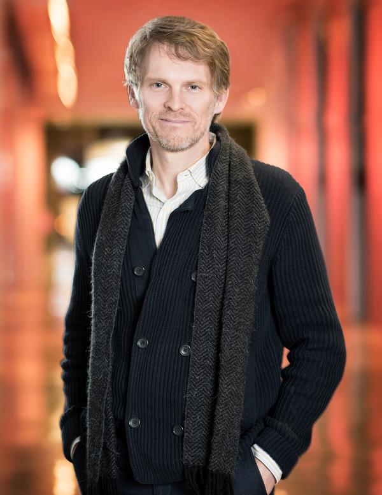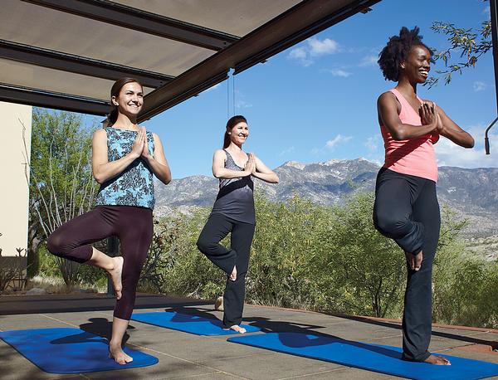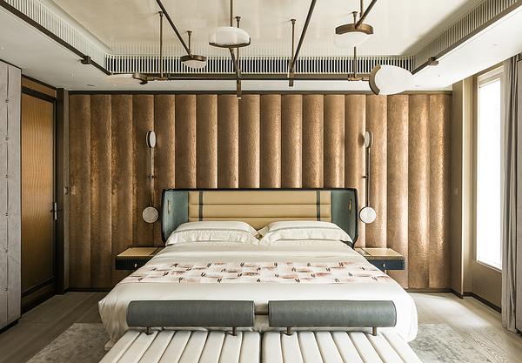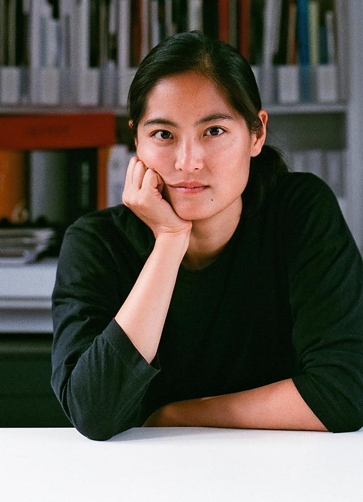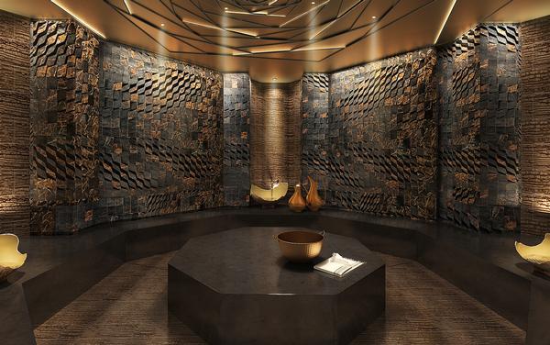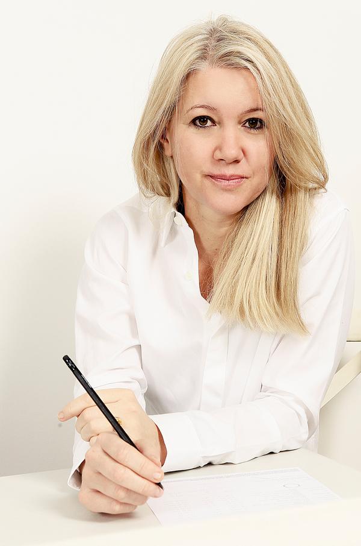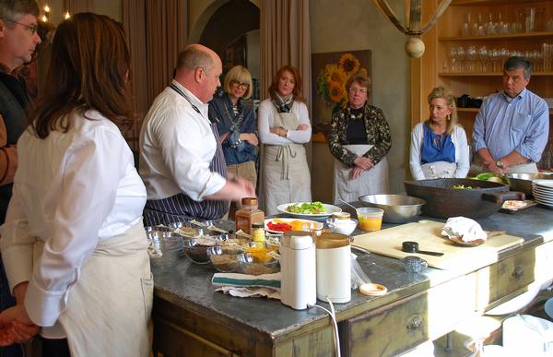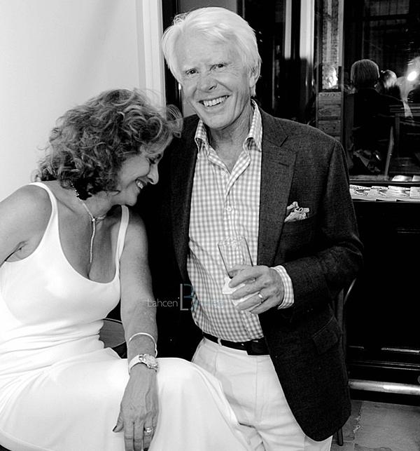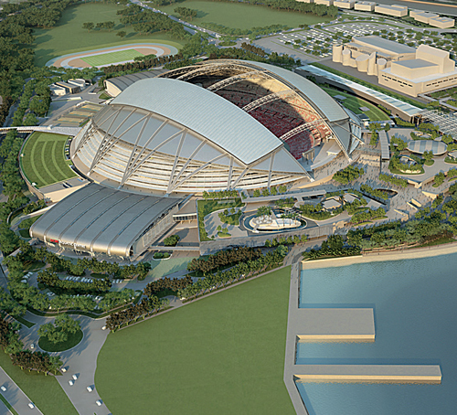New opening
Singapore Sports Hub
The Singapore Sports Hub, with its motto ‘where Singapore comes to play’, includes the republic’s new 55,000-capacity National Stadium and a host of other world class venues. Tom Walker takes a closer look at the S$1.3bn project.
Opening in June 2014, the S$1.87bn (US$1.49bn, £878m, €1.07bn) Singapore Sports Hub – a fully integrated sports, entertainment and lifestyle complex – is set to become one of South East Asia's premium sports venues. Billed as the region's largest ever public-private partnership project, the aim is to create a world-class facility in which Singaporeans can watch, play and learn about sports in one location – while creating opportunities for local sports and tourism businesses.
As well as international competitions and other spectator events, the hub will offer community programming, "experience sport" initiatives and public facilities for everyday use. The impressive range of sporting facilities will be supported by clusters of hospitality, retail and other support services – including a retail mall, restaurants, a library and a sports museum.
ALL ABOUT THE VISION
The idea of creating the sports hub was first mooted in June 2001, when the Committee on Sporting Singapore (CoSS) delivered the central government a report consisting of 40 recommendations on how to grow the country's sporting sector. The sports industry had been identified as one of the key growth markets and one in which Singapore could become a leader within the South East Asia region.
The impact of the CoSS proposals was immediate and it transformed the way the government perceived and invested in sport over the next decade. To implement the report's proposals, the government ring-fenced S$500m (US$490m, E400m, €237m) worth of funding, which it planned to invest over a five-year period. Among the first projects to receive funding were the planning process of the flagship Sports Hub and the creation of a Singapore Sports School (SSS).
The SSS was the first project to be completed (in 2004) and at the time was the region's first higher education institution to offer students an integrated academic and sports programme.
Following the planning stage and a tender process, the government awarded the development contract of the Sports Hub to Singapore Sports Hub Consortium (SSHC), led by Dragages Singapore Pte. SSHC was given a 25-year contract with the Singapore Sports Council to design, build, finance and operate the Sports Hub.
Work on the stadium (and the hub) was initially scheduled to begin in 2008, but the global economic crisis and the resulting increases in construction costs delayed the project. Construction work finally began in 2010, with a planned opening in 2014.
THE MAIN EVENT
Located on a 35-hectare site in Kallang, the hub is well connected to Singapore's Mass Rapid Transit Network and as a result benefits from low-cost, hassle-free access to each venue. The centrepiece of the hub is the new 55,000-capacity National Stadium that offers spectacular views of the waterfront and city skyline. Master planned by AECOM, the venue was designed in partnership by global sports architects Arup Sports and local firm DP Architects. The site is situated at the old National Stadium, which was closed in 2007 and demolished in 2010.
The multi-use stadium can be configurated to host a range of sports, and the venue will be marketed as the only major venue capable of hosting international football, rugby, cricket and athletics. For this, the lower spectator tiers are movable and can be adjusted by up to 12.5m back to provide extra playing surface. Sustainability is at the heart of the stadiums design. The stadium's retractable roof is made out of Ethylene tetrafluoroethylene (ETFE) and the energy efficient bowl cooling technology is among the first of its kind in the world. There has also been a focus on accessibility.
Clive Lewis, Arup's design leader for the project, says: "It's common for sports stadia to be on the outskirts of cities, accessible only by motorways. But as part of their long-term plans to encourage sports across Singapore, the government wanted the new national stadium to be a part of everyday life. To make this a reality, the stadium is set in a 35-hectare sports precinct next to the city centre.
"We designed the stadium as a dome spanning 310m – the largest free spanning dome in the world and the equivalent of four Airbus A380 airplanes parked wing to wing. Not only is it wide, the ultra-thin shell roof is also energy efficient. The stadium is a model for tropical climate design. It features an innovative energy-efficient spectator cooling system that delivers cooled air to every seat in the stadium. These pockets of cooled air will reduce energy use significantly, compared to a more conventional cooling system."
SUPPORTING ACTS
The two other major venues close to the stadium are the OCBC Arena and the Indoor Stadium. Both are existing venues which have undergone significant upgrades and redevelopments. First opened in 1989 at a cost of S$90m (US$72m, €53m, £43m), the 12,000-capacity Singapore Indoor Stadium served as part of the government's first urban re-generation project in the late 1980s. The plan was to revitalise the urban landscape in Kallang as well as provide a world-class venue to meet the leisure needs of the people. Designed by Japanese architect Kenzo Tange, it has gone through a radical transformation to bring it up to modern requirements.
Redevelopment work on the Indoor Stadium – completed in 2013 – has made it more adaptable and it now has a new flexible configuration that scales from 4,000 to 12,000 spectators. This solution will allow the venue to host anything from national sports events to high-profile international events – such as the Singapore Open tennis tournament and touring games by visiting sports teams.
Within a short walk from the National Stadium is the OCBC Arena, dedicated to community sport and smaller-scale regional and national competitions. The arena consists of six halls over two levels that are designed to be scalable in size and will cater for an array of indoor sports events for both NGBs and the general public. Laid out as two multi-purpose modules flanking a central public atrium, the design allows for simultaneous use of the six sports halls. When in competition figuration, it will have a capacity of 3,000 spectators.
WATERY PURSUITS
Within the hub there will be two new water sports centres – the indoor OCBC Aquatic Centre and the outdoor Water Sports Centre. The newly built aquatic centre, designed by Arup, will include two Olympic-size, 50m swimming pools and a diving centre. On non-event days, it will be open to the public and will also include a water leisure area with learn-to-swim pools and a surf pool. The aim is to host international championships as well as local and regional events.
The first international competition to be held at the centre will be the South East Asia (SEA) Swimming Championships, taking place from 14-26 June 2014.
The Water Sports Centre, offering canoeing, kayaking and dragon boating will be located on the edge of the sports hub, along the Kallang Basin. A 500m course will be mapped on the water, while another 1km course will be accessible from Marina Bay. The centre is set to become the new HQ for all of Singapore's elite boating teams and will also house the relevant NGBs.
SPORTING LIFESTYLE
What makes the complex unique is the number of sports-themed entertainment and leisure options that will support the events venues. The Sports Promenade features a 900m sports and recreational space around the National Stadium and will be Singapore's largest, fully sheltered civic space. Open to the public all day, the elevated platform will act as an urban park and connect the hub's venues, while providing stunning views of the city.
The promenade is surrounded by a number of community areas which will provide a myriad of sports and activities – a number of hard courts for racquet sports and basketball; a skate park; lawn ball areas; climbing walls; beach volleyball and cycling paths. Elsewhere, the visitor centre – which also houses a sports library and sports museum – is located outside the main transport station. It will act as a one-stop information centre where people arriving to the hub will be able to book sports sessions, event tickets and stadium tours. Across the promenade from the visitor centre is the main, 41,000sq m retail and food zone. Located partly on the waterfront, the area boasts a diverse selection of restaurants, cafés and shops.
Lawrence Wong, minister for culture, community and youth, is confident that the hub will deliver on the government's mission statement of providing a space which will catch the public's imagination and improve activity levels. "With the Sports Hub, Singaporeans will soon have an exciting destination that will provide a wide range of sports programmes and facilities, integrated with lifestyle and entertainment offerings," he said. "We look forward to welcoming people to the hub – it will be a place for all Singaporeans to enjoy and to live better through sports."



