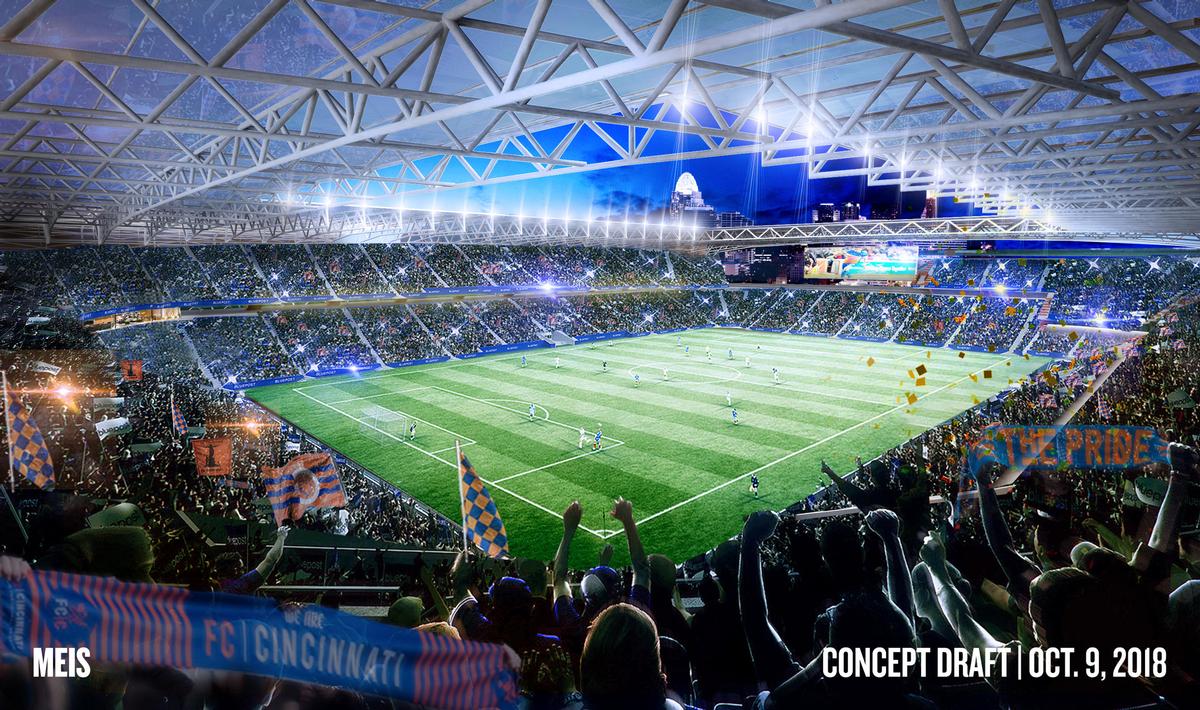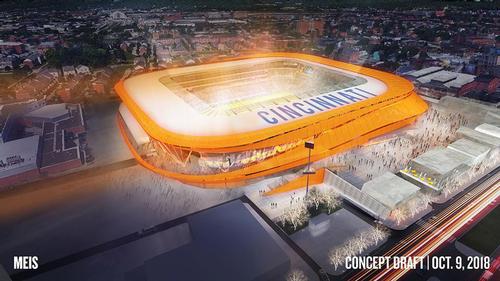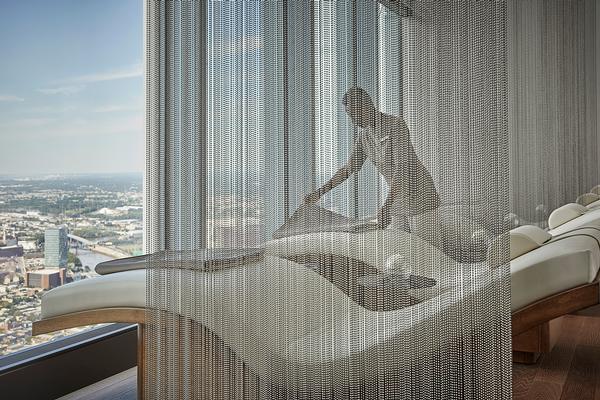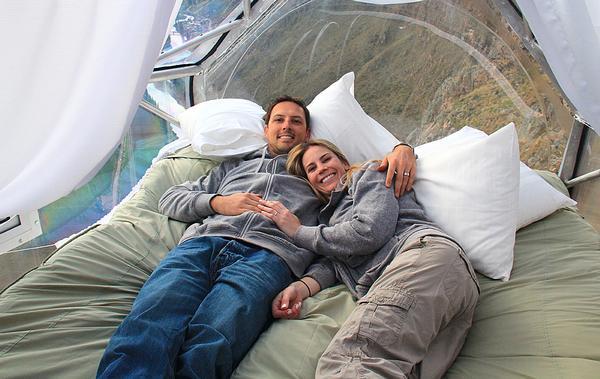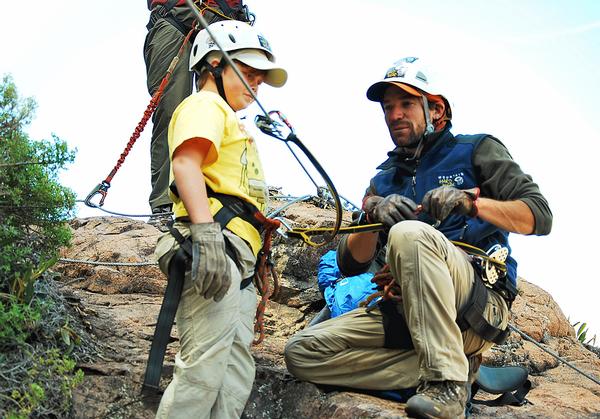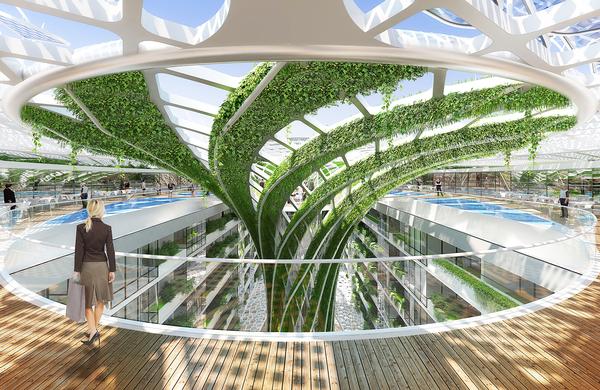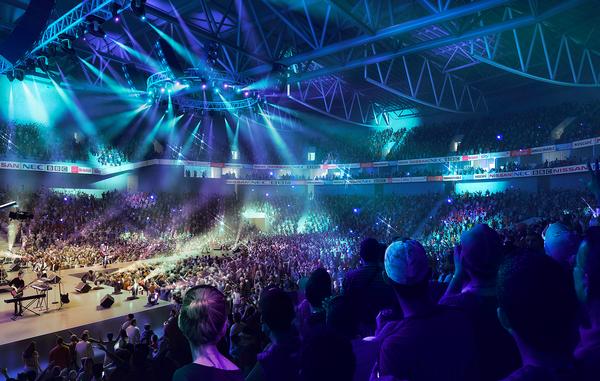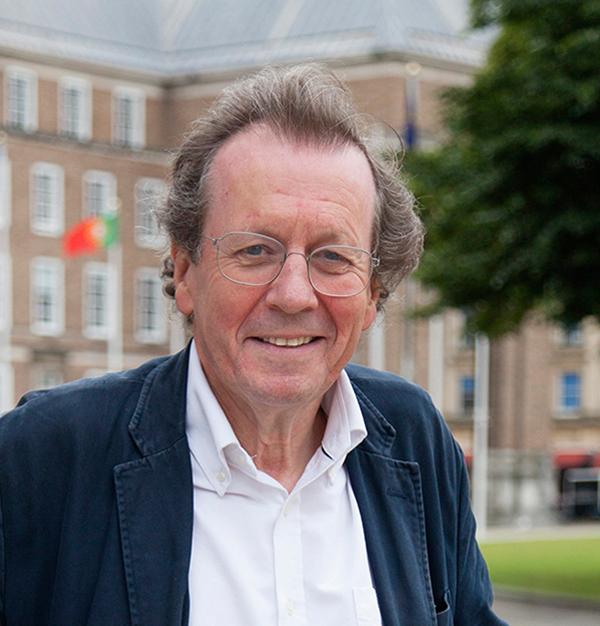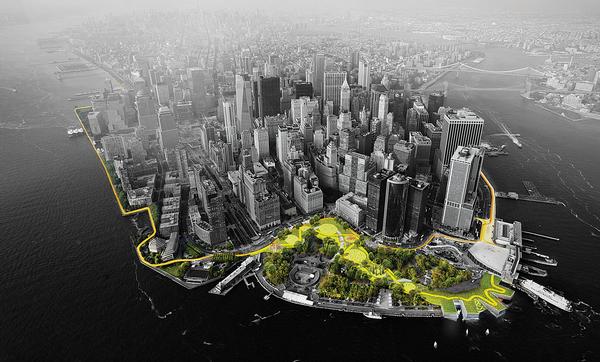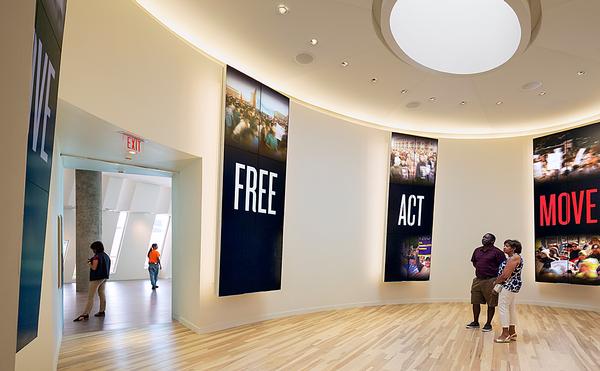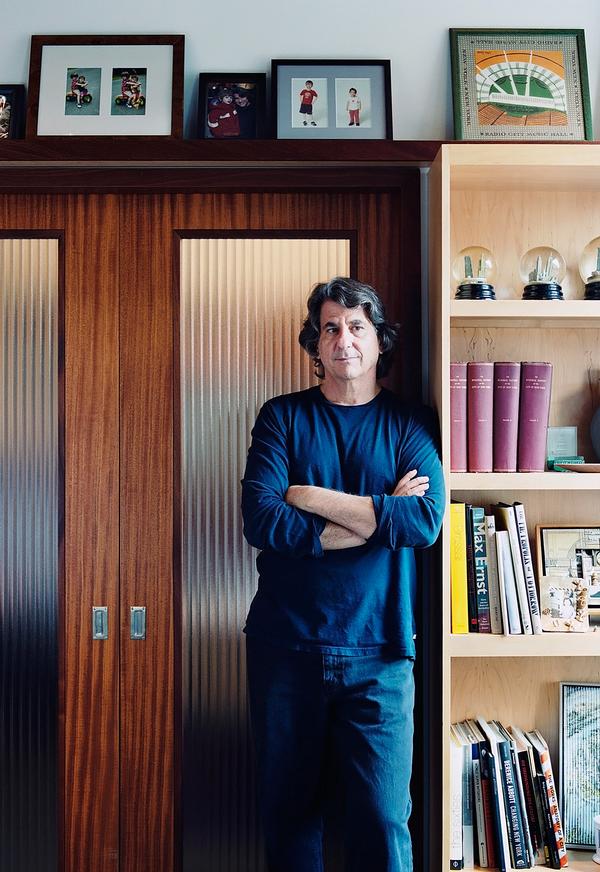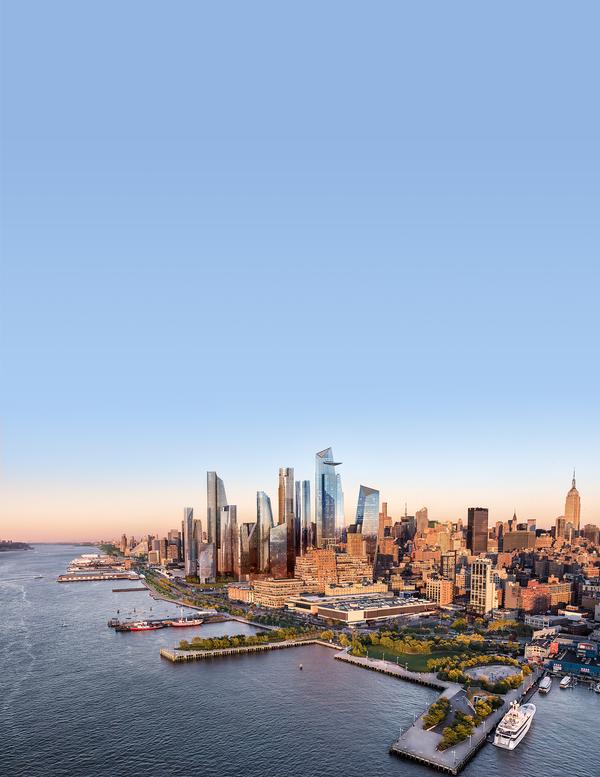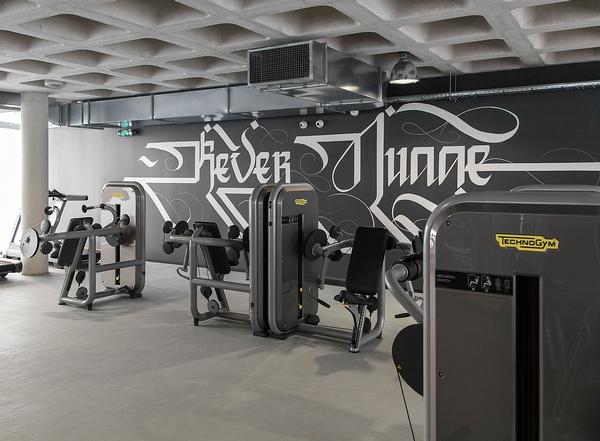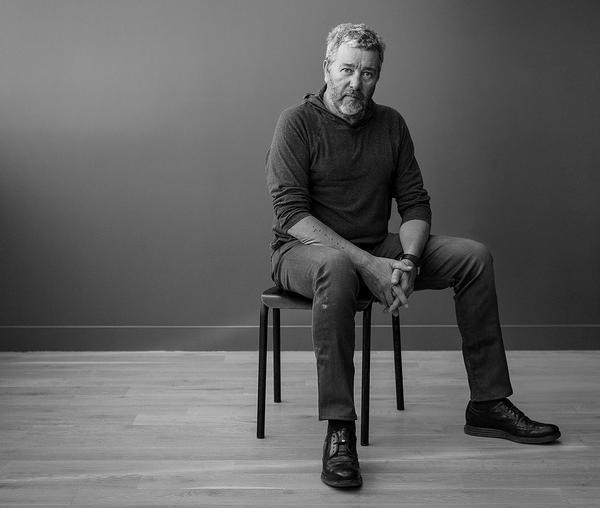FC Cincinnati reveals concept designs for new arena
Major League Soccer (MLS) team FC Cincinnati has released the first stage of renderings depicting its soon-to-be-built sports arena.
The up to 26,500-person capacity stadium is being designed by Meis Architects, who have been attached to the project since 2017.
Among other things, the proposed multi-million-dollar structure will feature Ethylene Tetrafluoro-ethylene (ETFE) foil technology to illuminate the building’s roof facades, as well as expanded seating, club, and suite areas.
The stadium will also have a retractable canopy to serve as a noise buffer.
"We know that the design process will continue and our final product will likely continue to evolve, but we are proud to share our updated plans," said FC Cincinnati president and general manager Jeff Berding.
"We believe our West End stadium will be a catalyst for the neighbourhood."
Community members and administrators will have a chance to comment on the designs on 19 November, when project organisers present a full concept plan to the City of Cincinnati.
Additional, more finalised renderings are expected to be released towards the end of 2018 before construction commences in Spring 2019.
The stadium is scheduled to open in March 2021.
FC Cincinnati stadium arena Meis Architects

Europe's premier Evian Spa unveiled at Hôtel Royal in France

Clinique La Prairie unveils health resort in China after two-year project

GoCo Health Innovation City in Sweden plans to lead the world in delivering wellness and new science

Four Seasons announces luxury wellness resort and residences at Amaala

Aman sister brand Janu debuts in Tokyo with four-floor urban wellness retreat

€38m geothermal spa and leisure centre to revitalise Croatian city of Bjelovar

Two Santani eco-friendly wellness resorts coming to Oman, partnered with Omran Group

Kerzner shows confidence in its Siro wellness hotel concept, revealing plans to open 100

Ritz-Carlton, Portland unveils skyline spa inspired by unfolding petals of a rose

Rogers Stirk Harbour & Partners are just one of the names behind The Emory hotel London and Surrenne private members club

Peninsula Hot Springs unveils AUS$11.7m sister site in Australian outback

IWBI creates WELL for residential programme to inspire healthy living environments

Conrad Orlando unveils water-inspired spa oasis amid billion-dollar Evermore Resort complex

Studio A+ realises striking urban hot springs retreat in China's Shanxi Province

Populous reveals plans for major e-sports arena in Saudi Arabia

Wake The Tiger launches new 1,000sq m expansion

Othership CEO envisions its urban bathhouses in every city in North America

Merlin teams up with Hasbro and Lego to create Peppa Pig experiences

SHA Wellness unveils highly-anticipated Mexico outpost

One&Only One Za’abeel opens in Dubai featuring striking design by Nikken Sekkei

Luxury spa hotel, Calcot Manor, creates new Grain Store health club

'World's largest' indoor ski centre by 10 Design slated to open in 2025

Murrayshall Country Estate awarded planning permission for multi-million-pound spa and leisure centre

Aman's Janu hotel by Pelli Clarke & Partners will have 4,000sq m of wellness space

Therme Group confirms Incheon Golden Harbor location for South Korean wellbeing resort

Universal Studios eyes the UK for first European resort

King of Bhutan unveils masterplan for Mindfulness City, designed by BIG, Arup and Cistri

Rural locations are the next frontier for expansion for the health club sector

Tonik Associates designs new suburban model for high-end Third Space health and wellness club

Aman sister brand Janu launching in Tokyo in 2024 with design by Denniston's Jean-Michel Gathy
From Nobu Restaurants and Ian Schrager’s latest hotel to Imagination Playgrounds and the set design for The Rocky Horror Show, US architect and designer David Rockwell always keeps it fresh. He tells us the secrets of his creativity



