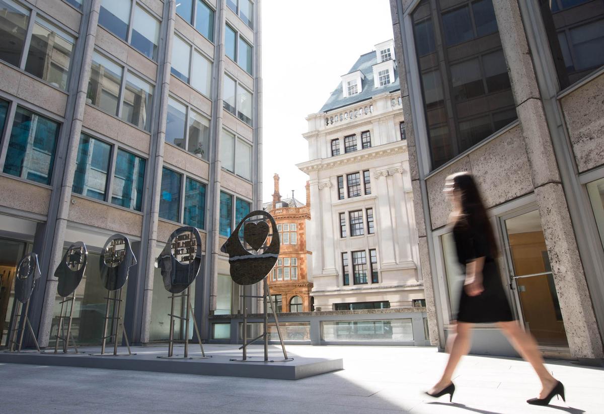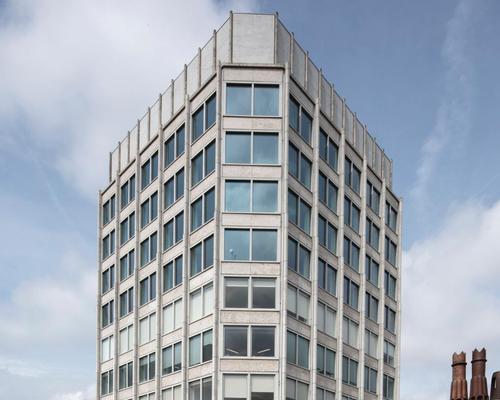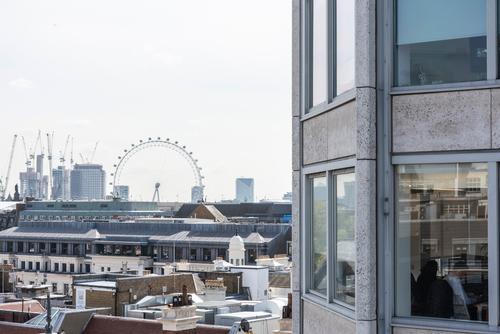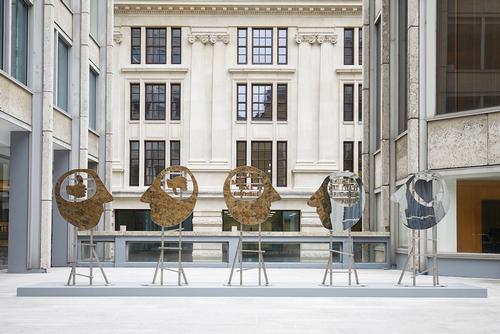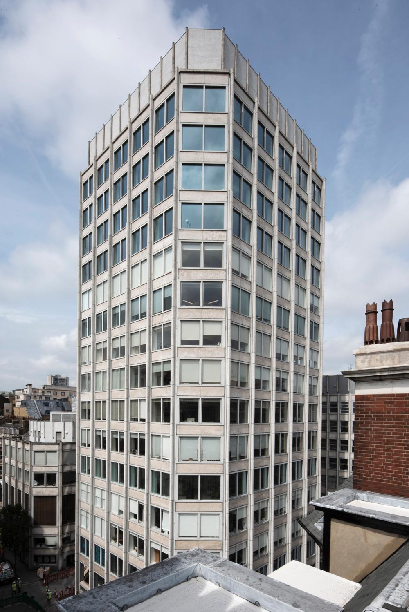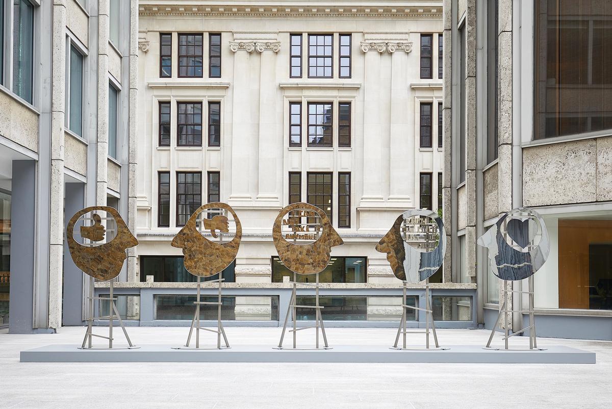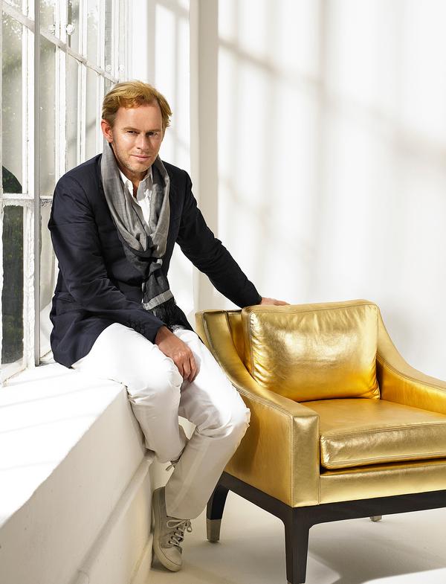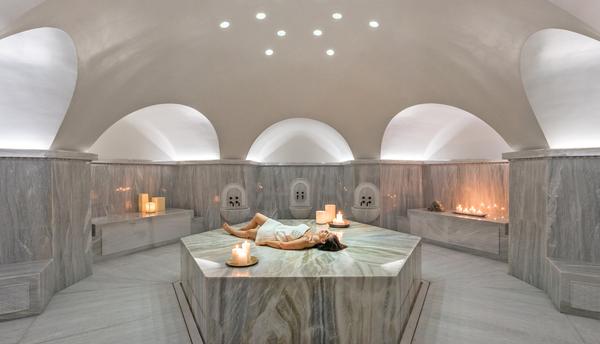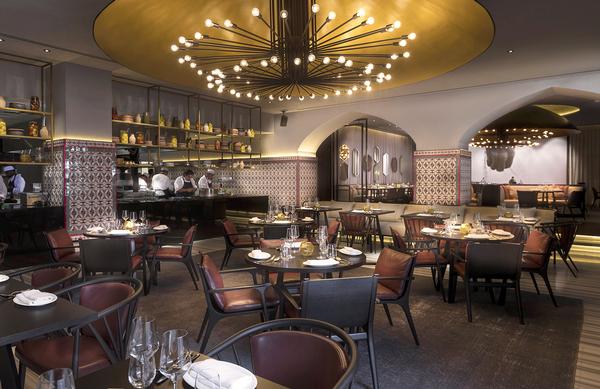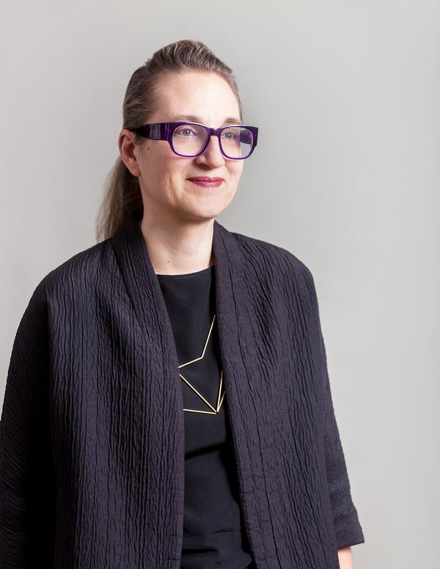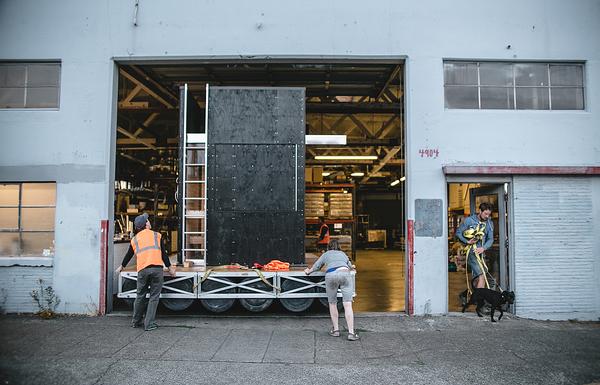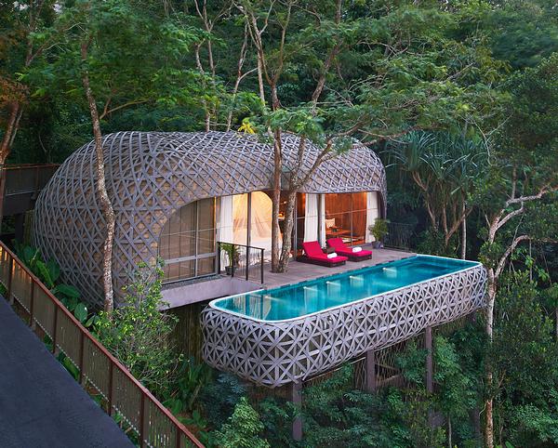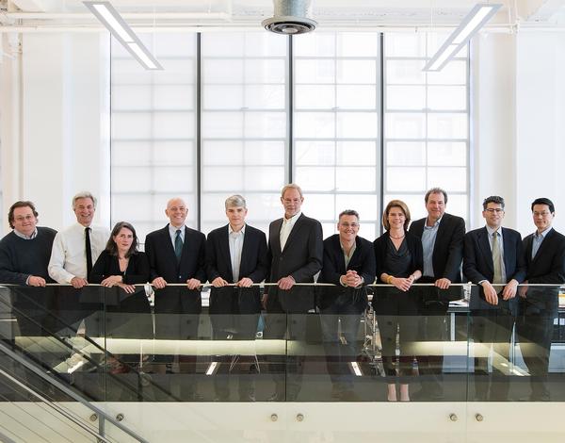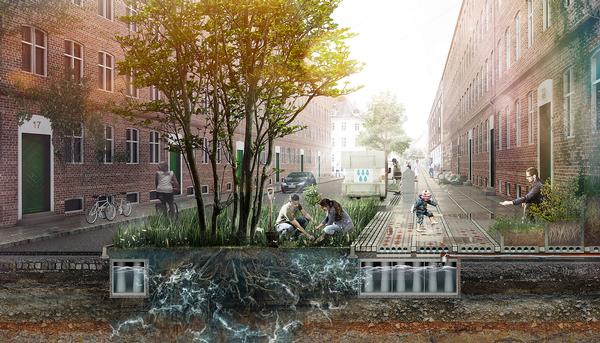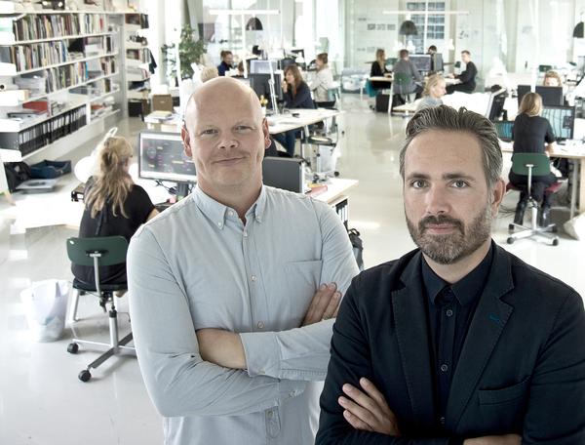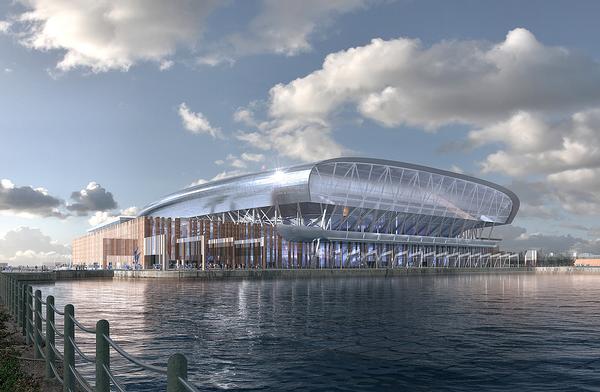Architecture of the Smithsons celebrated with renovation of their Brutalist Economist landmark
Developer Tishman Speyer and architects DSDHA have completed the first phase renovation of famous Alison and Peter Smithson’s Economist Building and Plaza on London’s St James’s Street.
The Brutalist Grade II*-listed complex, completed in 1964, was originally commissioned by the Economist magazine, which had its offices there for more than half a century.
The buildings are now being upgraded, with new public amenities added. As part of the first phase, the main square has been reinvigorated and rebranded as Smithson Plaza to celebrate the acclaimed architectural duo.
Deborah Saunt, founding director of DSDHA, said: "Having considered the impact of incremental changes since 1964, we have assessed what might be preserved and what can be changed. We have developed a phased restoration framework to create sustainable, flexible and contemporary workspaces whilst preserving public amenity."
A public art programme has been re-introduced to the plaza and will begin with a dramatic installation by Swiss artist, Olaf Breuning, in collaboration with CASS Sculpture Foundation and Metro Pictures Gallery in New York.
At street level, 4,600sq ft retail space has been created, further connecting the complex with the public realm.
Recognised as a triumph of post-war architecture, the scheme’s significance is founded on its urban contribution, as much as that of the individual buildings. The three buildings arranged around a raised plaza comprise the 15-storey Smithson Tower (formerly known as The Economist Tower), the five storey Bank Building and eight storey Residential Building.
Following the acquisition of the estate in 2016, Tishman Speyer appointed London-based architects DSDHA with the strategic brief to safeguard the future of the estate through considered investment in the buildings and their public realm, enhancing their historic significance and longevity, while delivering best-in-class and environmentally sustainable accommodation. The proposal received support from 20th Century Society and Historic England.
Six newly renovated upper floors, totalling approximately 22,000sq ft have been delivered as part of the first phase. Renovation works include new double-glazed windows, totally new services and lifts as well as state-of-the-art amenities for tenants. The Smithson Tower offers 360-degree, unobstructed panoramic views of the city and will be, upon delivery, the only refurbished office tower in St James’s.
“Our strategy was to reposition the Smithson Plaza as a best-in-class West End office destination while safeguarding its historical significance for future generations,” said Dan Nicholson, MD of Tishman Speyer UK.
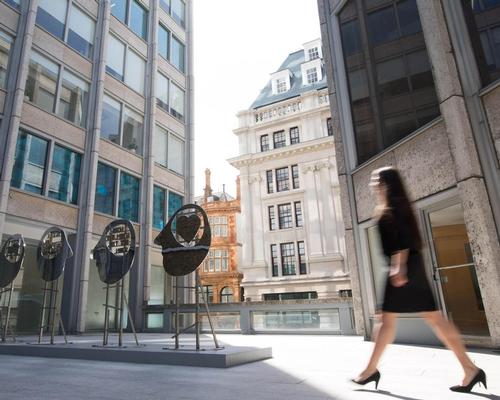

Europe's premier Evian Spa unveiled at Hôtel Royal in France

Clinique La Prairie unveils health resort in China after two-year project

GoCo Health Innovation City in Sweden plans to lead the world in delivering wellness and new science

Four Seasons announces luxury wellness resort and residences at Amaala

Aman sister brand Janu debuts in Tokyo with four-floor urban wellness retreat

€38m geothermal spa and leisure centre to revitalise Croatian city of Bjelovar

Two Santani eco-friendly wellness resorts coming to Oman, partnered with Omran Group

Kerzner shows confidence in its Siro wellness hotel concept, revealing plans to open 100

Ritz-Carlton, Portland unveils skyline spa inspired by unfolding petals of a rose

Rogers Stirk Harbour & Partners are just one of the names behind The Emory hotel London and Surrenne private members club

Peninsula Hot Springs unveils AUS$11.7m sister site in Australian outback

IWBI creates WELL for residential programme to inspire healthy living environments

Conrad Orlando unveils water-inspired spa oasis amid billion-dollar Evermore Resort complex

Studio A+ realises striking urban hot springs retreat in China's Shanxi Province

Populous reveals plans for major e-sports arena in Saudi Arabia

Wake The Tiger launches new 1,000sq m expansion

Othership CEO envisions its urban bathhouses in every city in North America

Merlin teams up with Hasbro and Lego to create Peppa Pig experiences

SHA Wellness unveils highly-anticipated Mexico outpost

One&Only One Za’abeel opens in Dubai featuring striking design by Nikken Sekkei

Luxury spa hotel, Calcot Manor, creates new Grain Store health club

'World's largest' indoor ski centre by 10 Design slated to open in 2025

Murrayshall Country Estate awarded planning permission for multi-million-pound spa and leisure centre

Aman's Janu hotel by Pelli Clarke & Partners will have 4,000sq m of wellness space

Therme Group confirms Incheon Golden Harbor location for South Korean wellbeing resort

Universal Studios eyes the UK for first European resort

King of Bhutan unveils masterplan for Mindfulness City, designed by BIG, Arup and Cistri

Rural locations are the next frontier for expansion for the health club sector

Tonik Associates designs new suburban model for high-end Third Space health and wellness club




