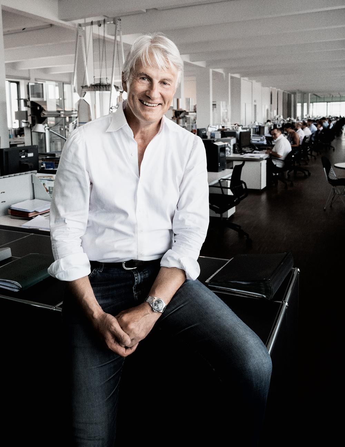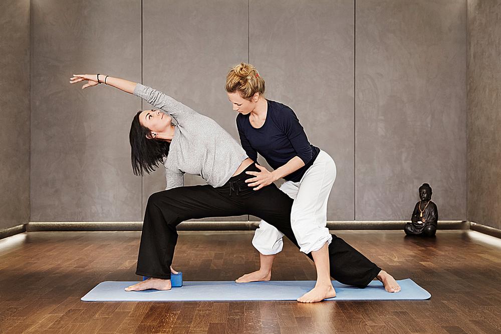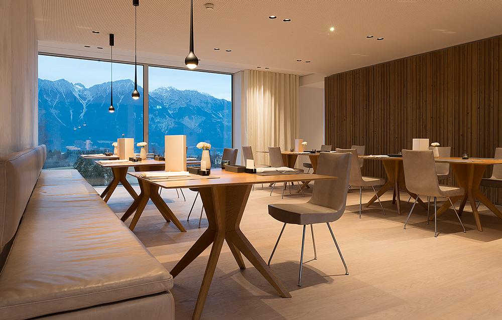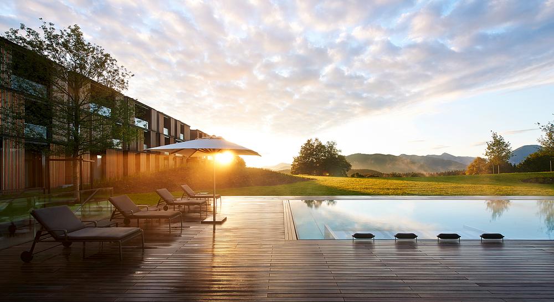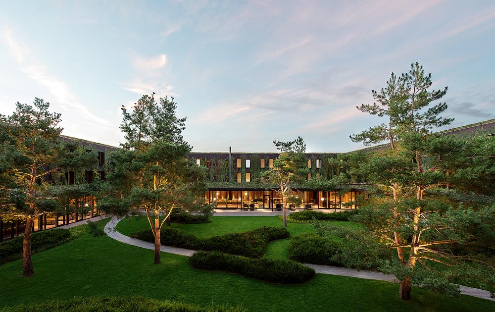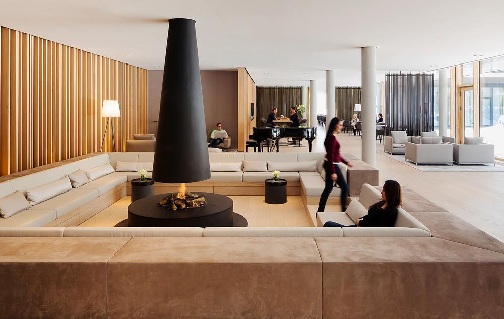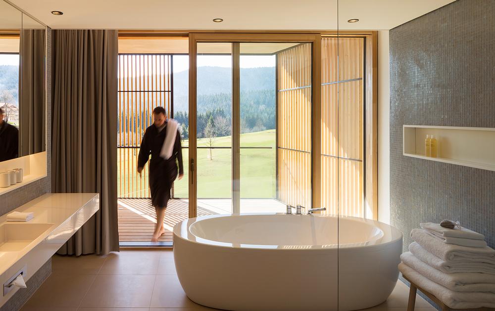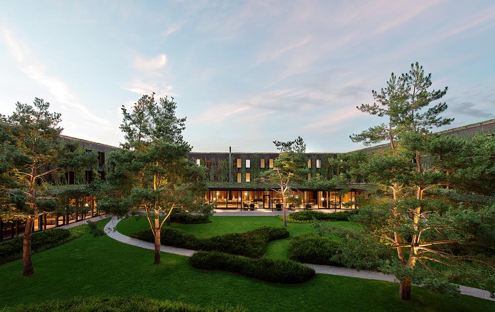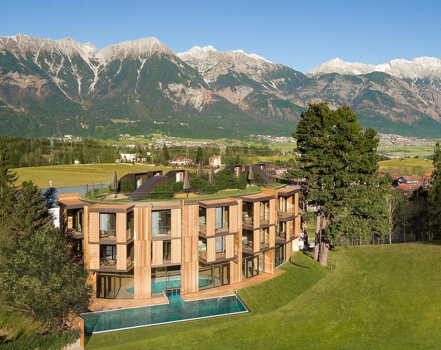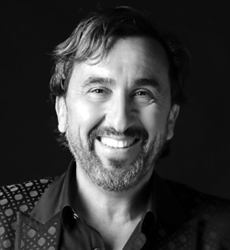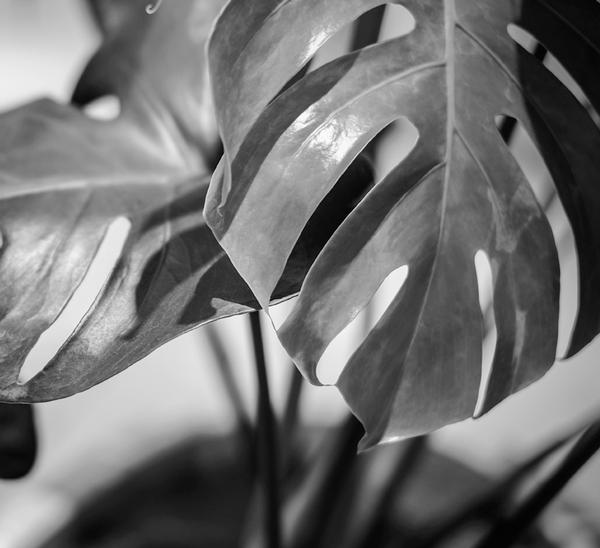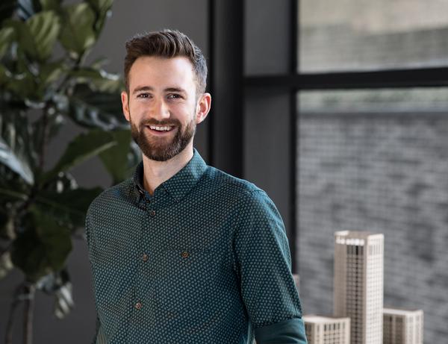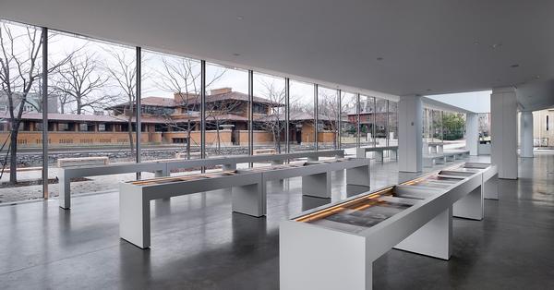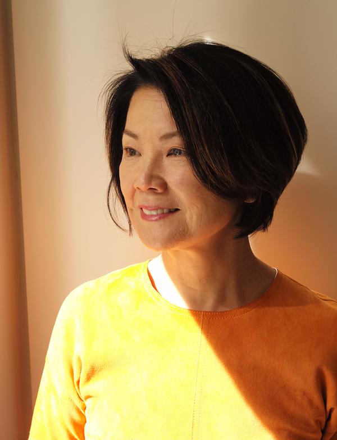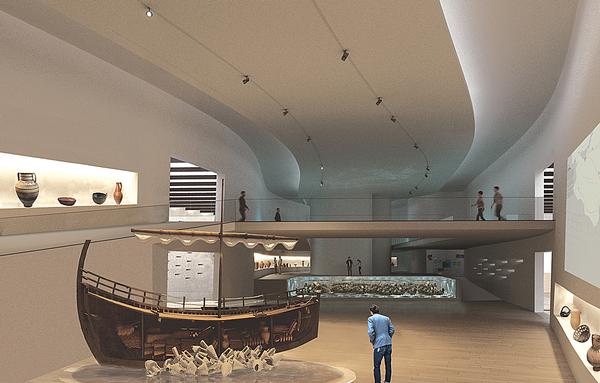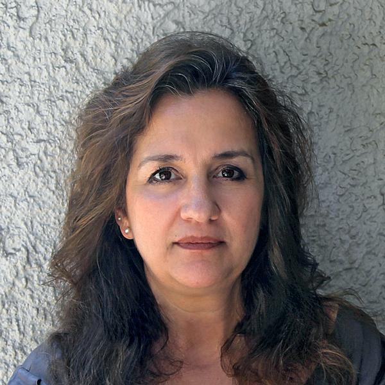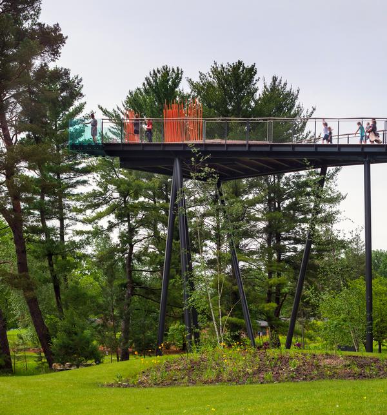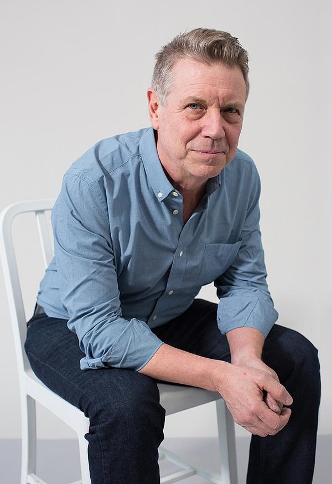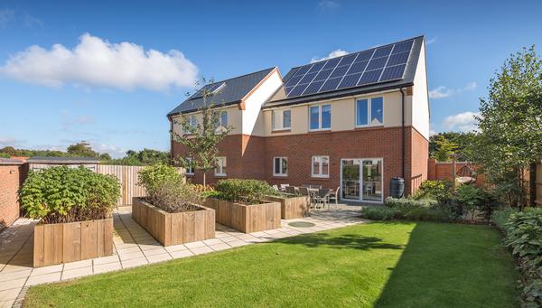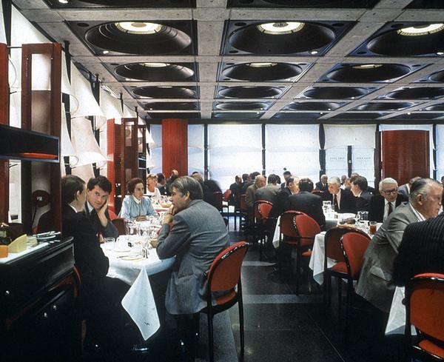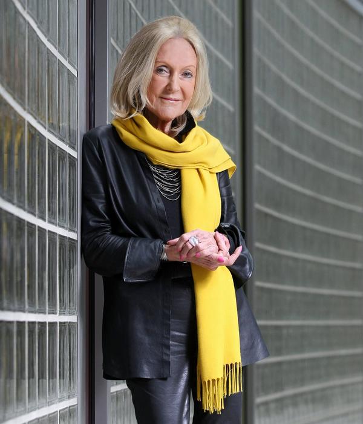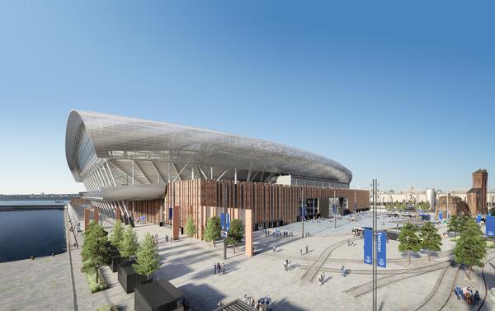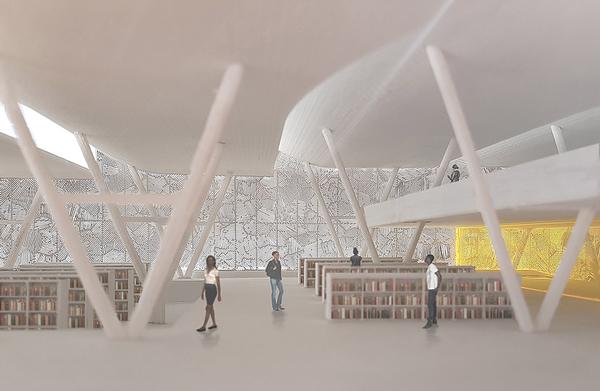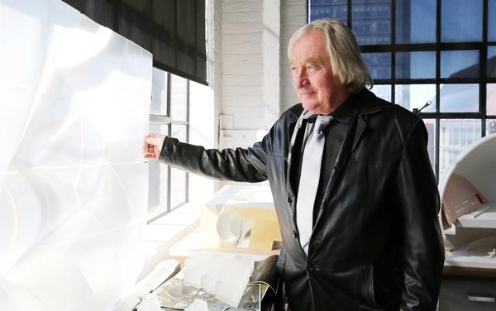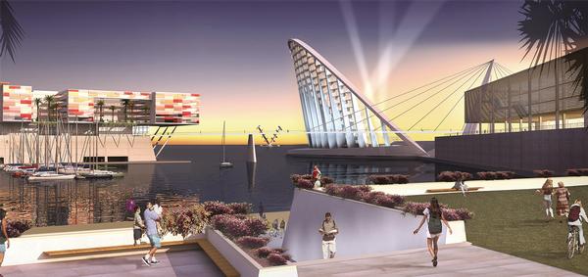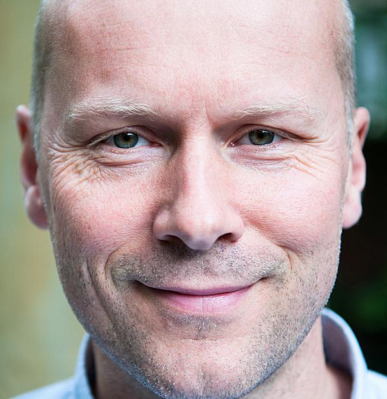Interview
Christoph Ingenhoven
Experience as a guest of the Lanserhof Lans medical spa meant Christoph Ingenhoven had a deep understanding of the challenges of designing for the European spa group. He talks to CLAD editor, Liz Terry
How did you get involved in the Lanserhof project?
Thirteen or 14 years ago, I went to the Lanserhof in Lans to do the detox programme with a group of friends. It’s a very difficult experience the first time you do it. You give up sugar, caffeine, nicotine and alcohol. That’s a lot of things to give up at once.
After the big valley of desolation which follows, however, you feel as though you’ve survived something, and it makes you see yourself as a kind of hero. We did the programme for four consecutive years, and found that it just got better each year.
The owners, Anton Pletzer and Dr Christian Harisch, take what they do seriously. They don’t see themselves as fun makers; they see the job they’re doing as an important part of the life of the client.
People spend a lot of money at Lanserhof, and they do it with a smile, because they’re doing something for themselves. In life, you can go for dinner and eat good food and drink the best wine, and it might be fun, but it’s the kind of fun that makes you feel bad afterwards. At Lanserhof, you spend your money and it’s difficult and exhausting, but you feel as though you’re doing something very good for yourself and maybe also for others.
It was very important to really understand the concept of the medical spas and the kind of treatments you get in order to design for them.
How did your understanding of the business translate into the design for the new Lanserhof Tegernsee?
First of all, there was no brief when we started working on the designs for the Lanserhof Tegernsee, simply because everything was designed from scratch; there was no example to follow.
The original Lanserhof property, the Lanserhof Lans, couldn’t be used as an example at the time, because it had been rebuilt and refurbished over the years, so it’s a mixture of lots of different styles.
The owners had a great deal of experience and history, but no clear brief for what they wanted to do. We sat down with Christian Harisch and went through a very intensive workshop process. We went to Lanserhof Lans several times and looked at the site in Tegernsee very carefully; at the climate, the landscape, what we thought would work there.
There was already a hotel with a golf course on the site – called the Margarethenhof. Christian Harisch bought the place, and they started thinking about building a new Lanserhof next door.
How did the landscape influence the design of the facility?
Bavaria is quite open and not very densely populated. You tend to see just two kinds of big buildings: monasteries and farmhouses. The bigger farmhouses and monasteries are always built around a courtyard, originally for protection from enemies, and also from the weather, which can be a little rough. It’s not the most cozy place.
So we thought about protection and about concentration and silence, and we saw the monastery as a perfect reference point. Our idea was to have a corridor around a courtyard, with rooms going away from that, from the corridor to the outside. It’s a very simple scheme, with a courtyard in the middle, all the facilities for the hotel as well as for the outpatient clinic on the ground floor, and two more levels for the hotel rooms.
How did your experience as a guest at Lanserhof Lans inform the design?
It’s important to think about the guests and what they might want. People going through the detox experience often want a little distance from other people; they might not be feeling too sociable.
I think it’s important to have a little silence, a little space; time for yourself. The architecture can help with that. We didn’t want any artificial colours or treated materials. We wanted guests to be able to trust their surroundings; if it looks like wood, it should be wood. It’s a very simple space.
Also, because you eat very little, you can get quite cold. We wanted to add some cosiness and warmth; pillows, blankets, an open fire.
We wanted to create a very peaceful place. Also the appearance of the hotel is not dominant.
Although it’s quite a big building, we’ve made the smallest impact visually that we could, with the wood and the grain, the very simple appearance. It’s a very subtle building.
You recently completed a major expansion and renovation of the original property at Lanserhof Lans. What did that involve?
One of the reasons behind this expansion was that we didn’t want Lanserhof Lans to feel second best. Many people have been going there for 20 or 30 years, and we didn’t want them to feel that the facility wasn’t as good as Lanserhof Tegernsee.
We demolished a small building set away from the main building, housing five or six rooms. It faced south, towards the mountains and was very quiet because it was separate from the main building, so it had potential to be a very beautiful place.
We replaced it with a modern, circular five storey building, with two floors of accommodation and a new space for talks and events. We included some more expensive rooms; suites with private roof terraces, which have added a new level of luxury to the spa. At the same time we’ve added new facilities for everyone within the existing facility – we’ve added a new steam bath, an outside salt pool connected to an inside therapy pool, a new sauna, restaurant, treatment rooms and facilities for yoga, shiatsu and other therapies.
We also carried out a slight refurbishment to the rest of the hotel: new carpets, new paint, some new lighting and furniture. We replaced the existing reception with a brighter, better orientated space.We tried to add a bit more comfort and luxury, but still keep the original spirit.
Are you doing any other work with Lanserhof?
We’re doing another new build Lanserhof on the German island of Sylt. It’s a very interesting project. It will be an outpatients’ clinic and a small private clinic on the one hand, and on the other hand a Lanserhof Hotel facility with 70 bedrooms, surrounded by some beautiful houses. That facility is due to open in 2020.
It’s a beautiful island and a very prestigious place; like the Hamptons of Germany.
Architecturally, the special thing about the buildings on the island of Sylt is that they have big overhanging reed roofs. So I said that’s what I want to do. I wanted to build a reed roof, because I like the material. It offers a range of possibilities; it’s smooth, it’s curvy, it’s a material that makes soft organic shapes possible. We’re building a huge reed roof – one of the biggest ever. It’s a challenge and we like that kind of challenge very much.
What else are you working on?
We’re currently working on the high-density, mixed use Marina One project in Singapore, which is aiming to regreen the city.
The project is flanked by two urban parks, and features two office towers, two residential towers and a retail podium set in lush greenery, with sky gardens and a biodiversity garden in the middle of the towers. It will feature restaurants and cafés, a fitness club, a food court and event spaces on the public terraces.
How did you come to be an architect?
It was a natural thing for me to do because my father was an architect. At first he worked from home, so I watched him doing the drawings by hand, then later he had an office near our home, so I went there every afternoon. By the time I was a teenager I could draw, I could calculate, I could do perspectives by hand. I grew up with it.
I studied architecture at RWTH Aachen and the Academy of Arts Düsseldorf. Afterwards, I decided not to work with my father, which was difficult for him. It was a big step into the open for me, but it was the right decision and was very freeing.
What exciting opportunities are you seeing in architecture?
I’m seeing a lot of complexity in the projects coming our way. I think that there is a special will, as well as an ability in this studio, to solve these kind of complexities.
I’m very interested in aesthetics, but I never start a project with a formal idea. Instead we try to really study all the problems, the challenges, the circumstances and conditions; to fully understand them and come up with an appropriate solution. Appropriateness, I think, is a key word in our world.
Is there an area that you haven’t worked in that you’d like to?
I’d very much like to design an airport. I travel a lot, and spend a lot of time sitting in lounges and on trains and aeroplanes. If we can do something to make those experiences easier and more enjoyable, that would be a good thing to do.
I would also love to design a stadium.
Exhibition
Green Heart
Marina One Singapore – Architecture for Tropical Cities
An exhibition entitled Green Heart runs from the end of October to the end of November in Berlin, showcasing the Marina One project by Ingenhoven Architects. Marina One is due to open in the centre of Singapore at the end of 2017. According to the architects: ‘Marina One will act as an international role model for living and working, and makes an innovative contribution to the discourse on mega-cities, especially in subtropical regions, which, in the context of climate change, face enormous challenges. The high-density building complex with its mix of uses extends to over 400,000 square meters and, with its group of four high-rise buildings, defines the ‘Green Heart’ — a public space extending over several stories. This three-dimensional green oasis reflects the diversity of subtropical flora.’
The exhibition will present diagrams and interviews with project participants, as well as a documentary film on the architecture. The central element of the exhibition is a 5m-high sculpture illustrating the unique shape of the Marina One buildings.
Exhibition October 28 – November 30, 2017
Opening evening Friday, October 27, 2017, 6.30 pm
Exhibition venue Aedes Architecture Forum, Christinenstr. 18–19, 10119 Berlin
Opening times Tuesday–Friday 11am–6:30pm, Sunday–Monday 1pm–5pm
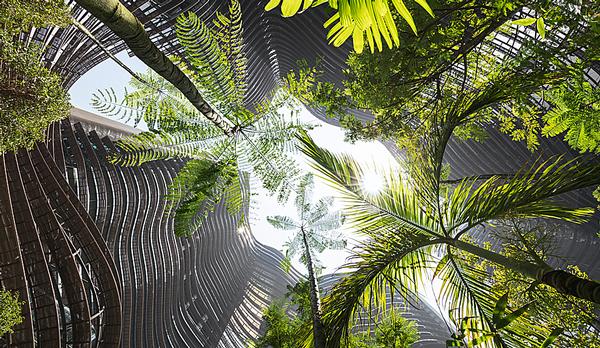
Lanserhof Development Plans
The original Lanserhof opened as a hotel in Lans near Innsbruck in 1974. In 1984 it was developed as a 67-bedroom hotel with an outpatients clinic specialising in the Mayr method.
It was acquired by Anton Pletzer and Christian Harisch in 1998, who invested heavily in the infrastructure. They were joined by Stefan Rutter, as a partner in 2009.
In January 2017, Lanserhof Lans unveiled the results of a major six-month renovation and expansion by Christoph Ingenhoven. The results include a striking new oval building with a wooden façade and a grass roof. Sixteen new suites with rooftop terraces and views stretching across the Nordkette mountains have been added, as well as a new sauna complex; indoor-outdoor saltwater swimming pool; a medical cold chamber; and advanced medical facilities for yoga, shiatsu, therapies, LANS Derma (the company’s own skincare treatments) and exercise.
The second site, the LANS Medicum, opened in Hamburg in 2012, featuring an outpatients clinic for the LANS Med Concepts and Sports and Regeneration Medicine. It specialises in sports medicine, orthopaedics and cardiology.
The third site, which sits on Lake Tegernsee in Germany, opened in 2014 and includes the 70-bedroom Hotel Lanserhof Tegernsee and an outpatients clinic. It was designed by Christophe Ingenhoven and landscape architect Enzo Enea (see p114). Wellness architecture has been central to the offering at Tegernsee, with a minimalist three-colour palette, which give guests the opportunity for clutter-free surroundings that are conducive to mental healing.
The team is now looking ahead to the next location, a €100m (US$105m, £85m) project on the German island of Sylt. Ingenhoven will also be the architect for the site, which is planned to open at the end of 2020.
Lanserhof has also recently added the Greyshott Hall spa in the UK to its portfolio.

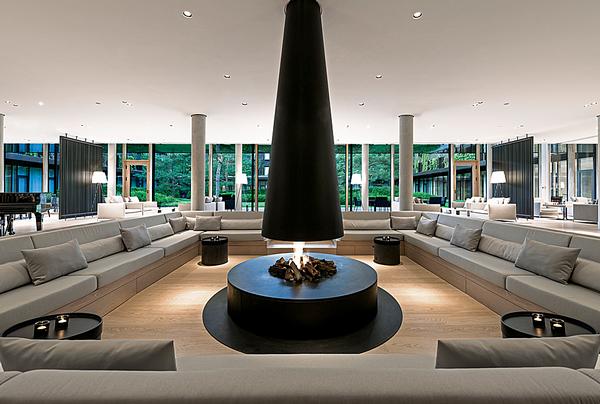
Ben Channon has written Happy by Design, a new book about how architecture affects our mental health. He explains how we can all be happier at home
From climate change to resource scarcity, Exploration Architecture uses biomimicry to address some of the world’s major challenges. Its founder tells us how



