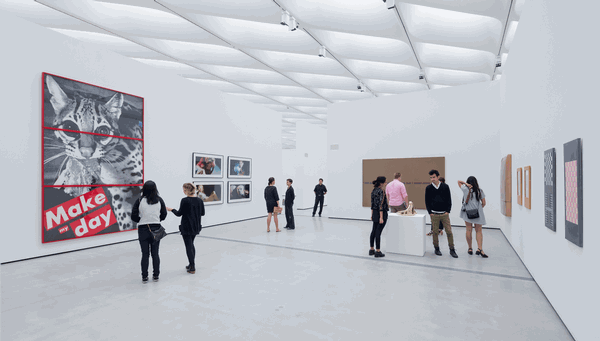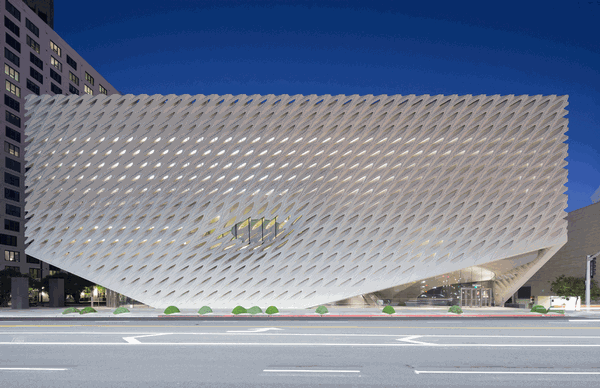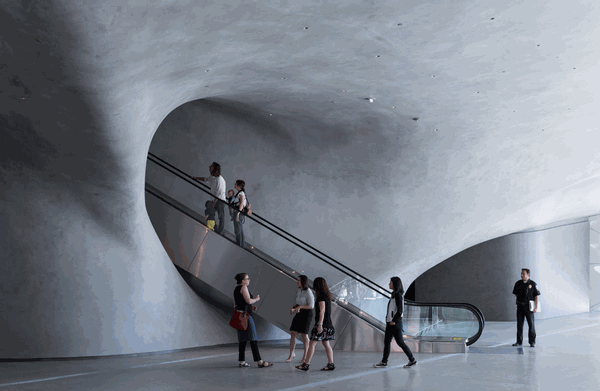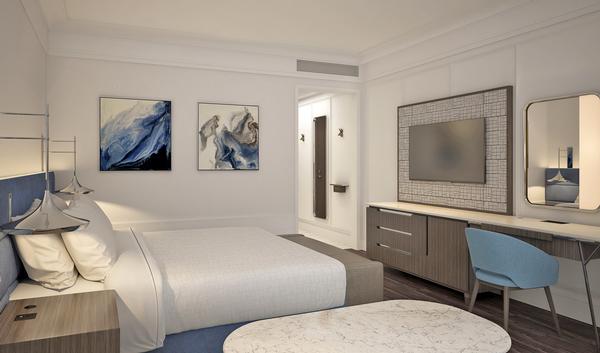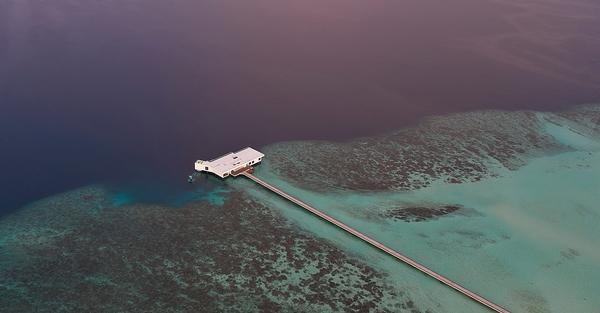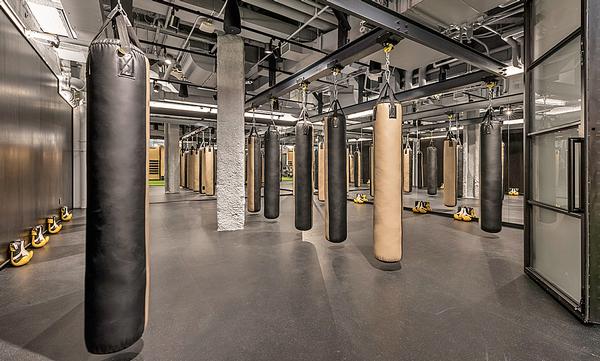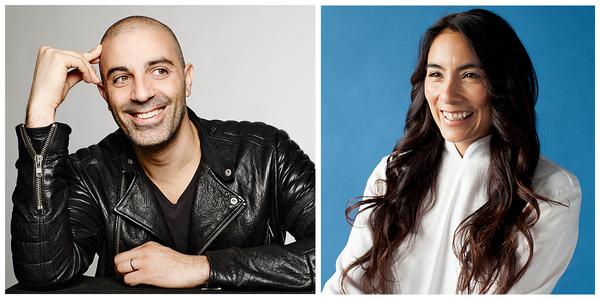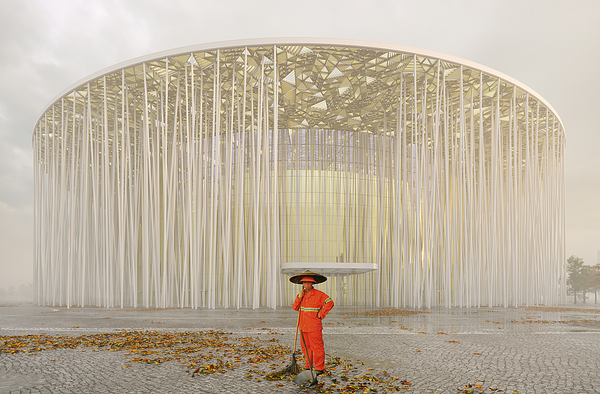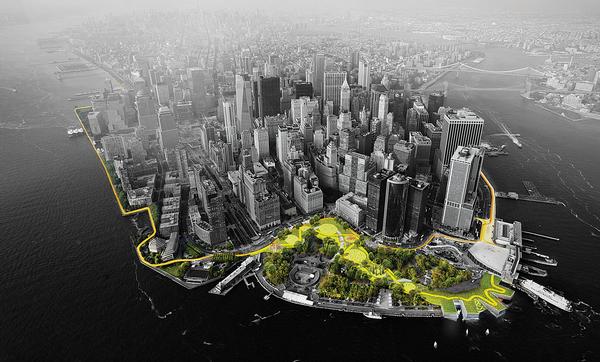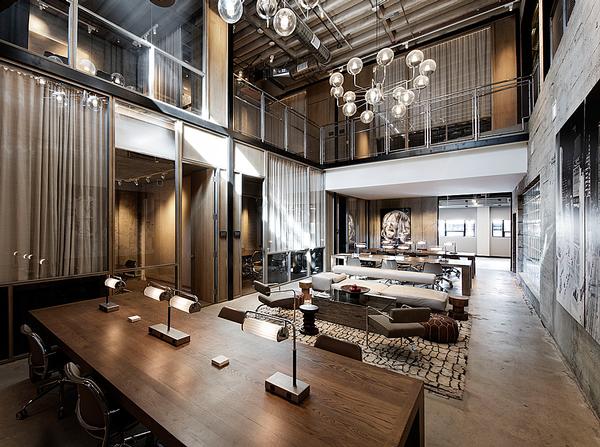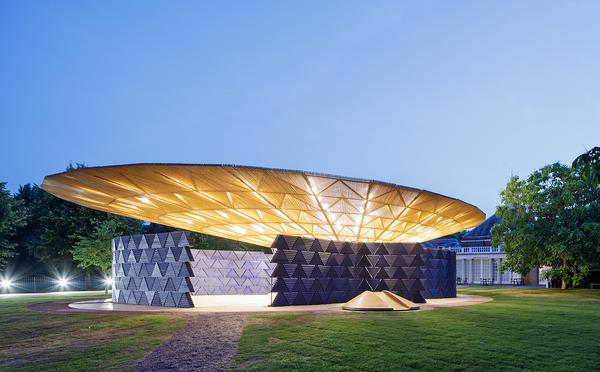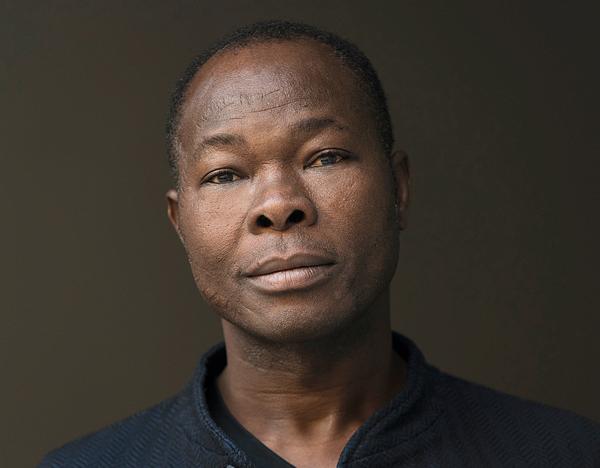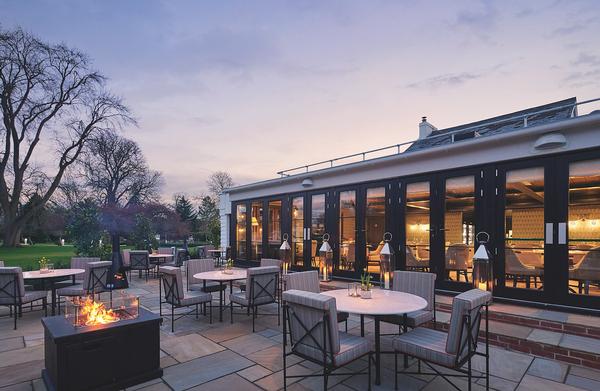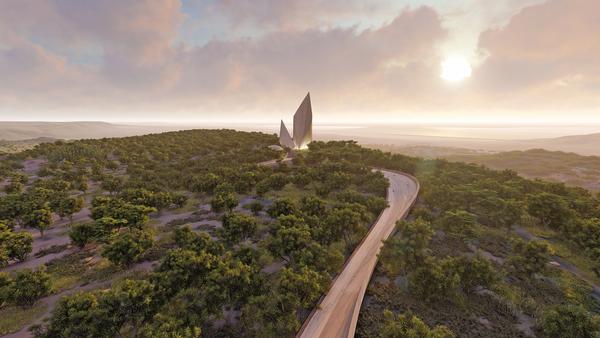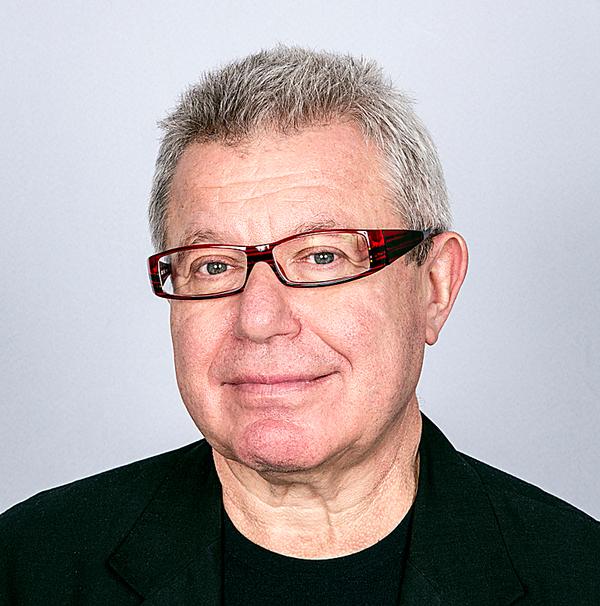Museums & Galleries
Art Attack
Galleries planned around the globe are abandoning conventional ideas, suggesting exciting new approaches to museum design
KISTEFOS SCULPTURE PARK MUSEUM
JEVNAKER, NORWAY
BJARKE INGELS GROUP
Bjarke Ingels Group (BIG) has designed an art gallery that will twist above a river at a Norwegian sculpture park. The firm’s founder, Bjarke Ingels, described the design as his “first experiment with social infrastructure – a building that serves as a bridge, or a cultural institution that serves as a piece of infrastructure.”
The 1,400sqm (15,000sq ft) museum will be the new centrepoint of the existing Kistefos Sculpture Park in the municipality of Jevnaker, north of Oslo, Norway, which exhibits work by acclaimed artists including Anish Kapoor and Olafur Eliasson.
The new gallery will better connect the park, which is divided by the river.
“Working on the borderline between infrastructure, art and architecture combines three of our biggest interests into one exciting field of social infrastructure,” says BIG partner David Zahle.
Construction is scheduled to begin this year and the building will be completed in early 2019.
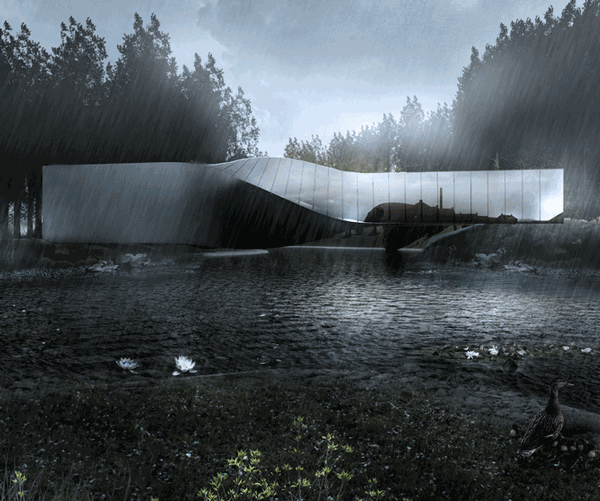
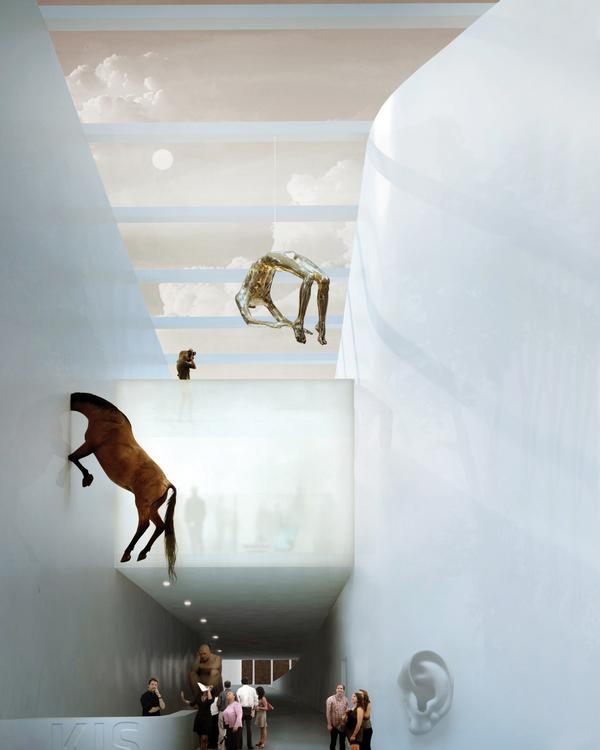
MUSEUM OF INDIGENOUS KNOWLEDGE
MANILA, PHILIPPINES
KENGO KUMA
Kengo Kuma has turned the traditional idea of museum architecture on its head with its latest design: a jungle-inspired complex set inside an enormous cave. The Museum of Indigenous Knowledge will sit in the heart of an industrial district of Manila, Philippines.
Visitors will step off the street through a cavernous rocky arch covered in tropical plants and rock. Once inside this large void, they will be able to walk towards a central atrium through a wild environment of jungle, streams, ravines, ponds and waterfalls. These replicate the mountainous valleys where the indigenous people of the Philippines once sought refuge following the arrival of Spanish colonisers.
Explaining the concept, Javier Villar Ruiz, a partner at Kengo Kuma, says: “Indigenous peoples cannot be understood without the context and environment where they have developed throughout the centuries. This is why we abandoned the conventional idea of the museum as a container where alien content is simply displayed and observed.”
Inside the entrance, there will be shops and restaurants, and escalators leading to five gallery floors.
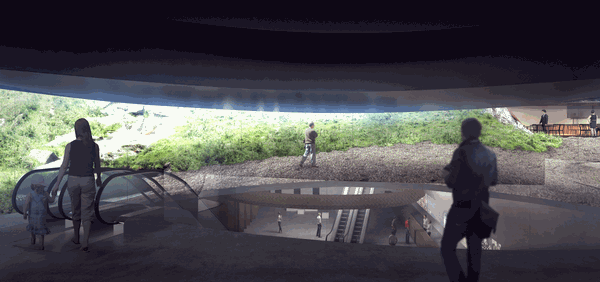
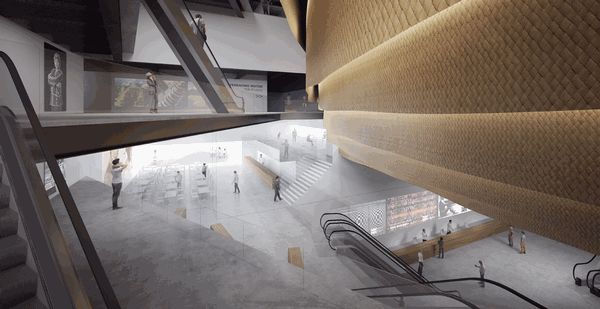
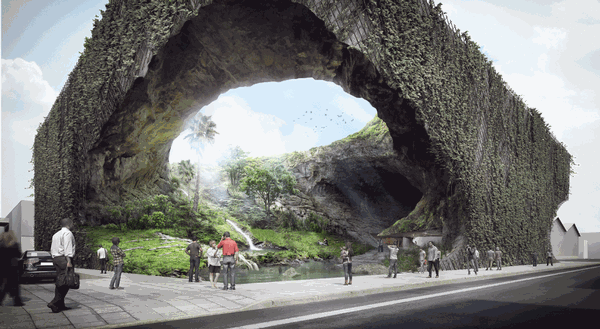
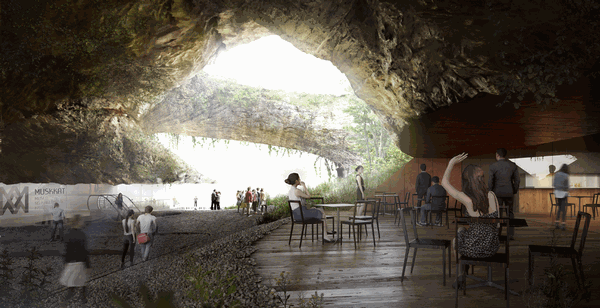
KIGALI ART & CULTURE CENTRE
KIGALI, RWANDA
GROOSMAN
Dutch architectural firm Groosman has unveiled a new Rwandan art and cultural centre, which will feature two huge cantilevered wings.
The arts centre will be located on the outskirts of Rwanda’s hilly capital. The cross-shaped block will be decorated with traditional African geometric patterns and will feature two cantilevered sections overhanging an elevated plaza –offering relief from the sun and rain – together with views of the surrounding landscape for the visitors inside.
The country is frequently described as a “land of 1,000 hills” and the centre will sit at the intersection of the city and its surrounding wetlands and mountains. Two further buildings – a hotel and office complex, plus a housing block – will sit on the plaza, while an underground shopping centre will be situated below.
Like the facade of the cultural centre, the raised public square will be covered in symbolic patterns and divided into a grid with sections measuring 2,500sqm (26,910sq ft), each with its own design.
“Our design concept for Kigali Art and Culture Centre is inspired by African art, crafts and culture,” Groosman says. “African patterns form the basis of our design.”
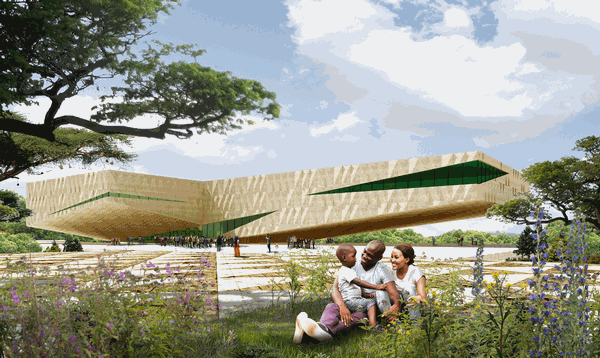
GES2 POWER STATION
MOSCOW, RUSSIA
RENZO PIANO, BUILDING WORKSHOP
The Renzo Piano Building Workshop (RPBW) has been commissioned to convert a historic Moscow power station into a brand new venue exhibiting contemporary Russian arts and culture.
The firm – which has recently completed work on the Whitney Museum of American Art in New York – will create the new art space for the V-A-C Foundation on a plot in the Russian capital’s trendy Red October district. The project will be completed by early 2019.
To reflect the site’s industrial heritage, the main gallery space will be built into the existing metal structure of the GES2 power station, which was constructed in 1907. The building’s tall chimney will be converted into a natural ventilation shaft.
The foundation will be split into three key areas: the Welcoming Pole, containing a sculptural garden, a piazza, a restaurant and cafes; the Exhibitions Pole, hosting indoor art galleries; and the Education Pole, containing classrooms, workshops and an artist residency block.
RPBW will also design the site’s surrounding green space. New topography will be created on three sides of the main building, creating a raised natural amphitheatre. This will be used as a seating area for film screenings and events, while in summer the area will become an open-air cinema.
“GES2 will become an exciting cultural destination, offering new opportunities for artists and audiences on a local, national and international level,” says the V-A-C Foundation.
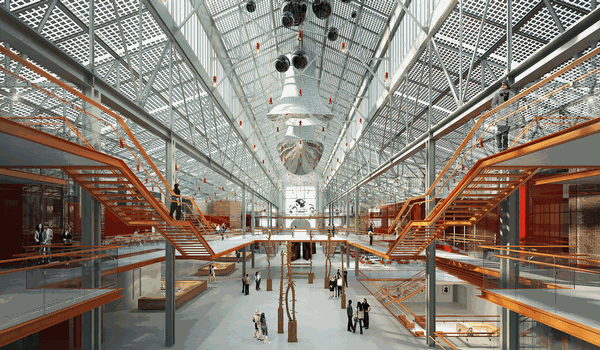
VANCOUVER ART MUSEUM
VANCOUVER, CANADA
HERZOG & DE MEURON
Vancouver Art Gallery is in line for a radical redevelopment, but only if the Canadian attraction can fund the multi-million dollar cost of the ambitious plans, which will double the institution’s exhibition footprint.
The CA$350m ($267m, €237.8m, £175.7m) plans, by Swiss architects Herzog & de Meuron, feature a wooden exterior, with rectangular stacks sitting on top of each other.
So far the gallery has committed CA$23m ($17.5m, €15.6m, £11.5m) towards the redevelopment.
The new gallery would have seven publicly accessible floors with 85,000sq ft (7,900sq m) of exhibition space, as well as two below ground floors for parking and storage.
“Herzog and de Meuron’s buildings not only effectively and elegantly meet the needs of their users, they also become places that are part of the cultural DNA of a city,” says Kathleen Bartels, Vancouver Art Gallery director.
Underlining the need for the project, she adds: “Over the past 15 years, our collection has grown by 250 per cent, attendance has increased by 350 per cent and membership has increased by 300 per cent.”
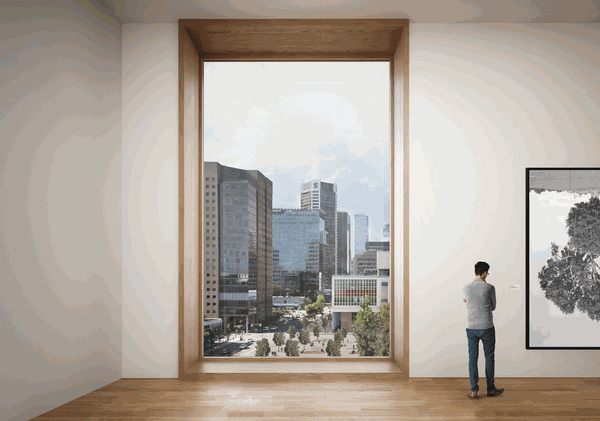
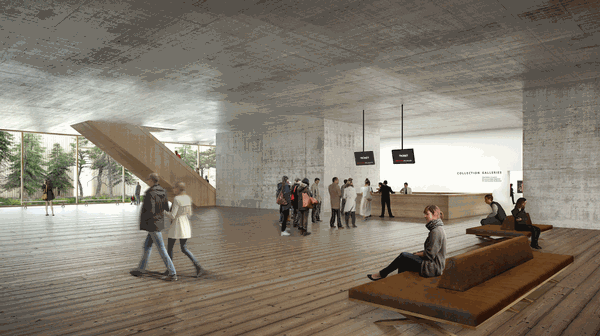
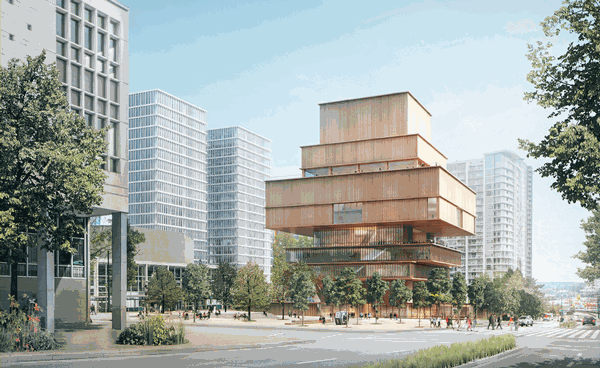
THE BROAD
LOS ANGELES, CALIFORNIA
DILLER SCOFIDIO + RENFRO
The Broad, a new contemporary art museum, has become the latest addition to the Los Angeles cultural sector. The free-to-visit attraction opened in September 2015.
Designed by Diller Scofidio + Renfro (DS+R) in collaboration with Gensler, the striking museum building, which resembles a cheese grater, cost $140m (€123m, £91.6m) to develop, with funding coming from billionaire philanthropists Eli and Edythe Broad, founders of the Broad Art Foundation and art patrons.
The 120,000sq ft (11,150sq m) three-storey gallery and museum offers two floors of exhibition space centred around an archive known as “the vault”, which takes up the second floor. With most museum design developed to keep the archives out of site, the Broad counters this, with the vault playing a key part in the visitor experience. While not allowed to enter, guests can look through a glass elevator in the centre of the building and through strategically positioned openings at what is stored in the vault, which archives the Broad’s collection of more than 2,000 paintings, photos and sculptures.
