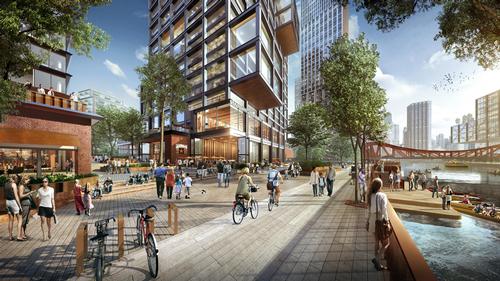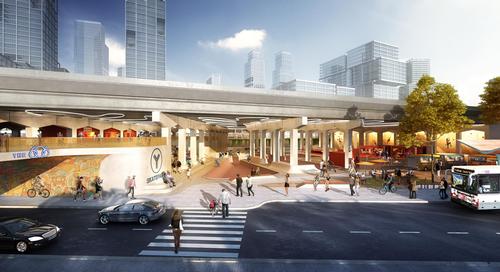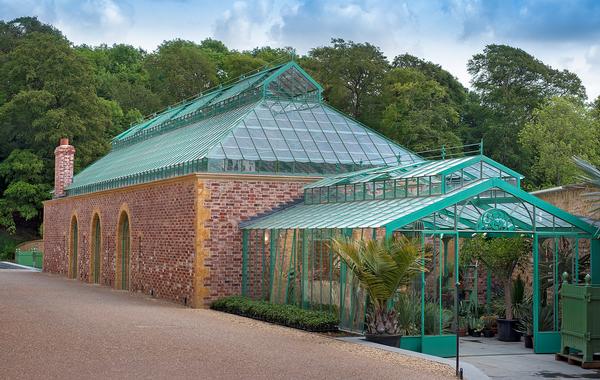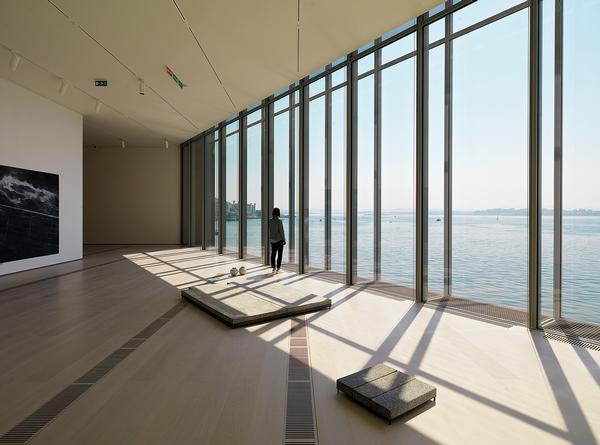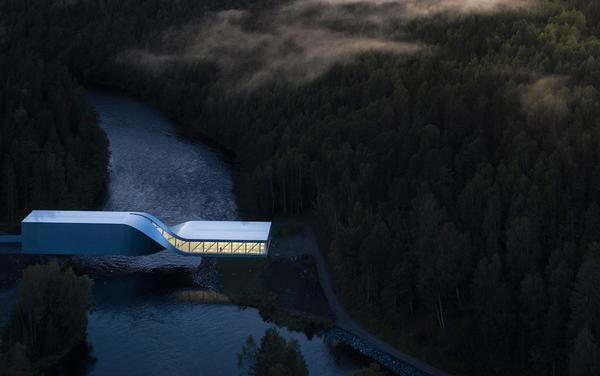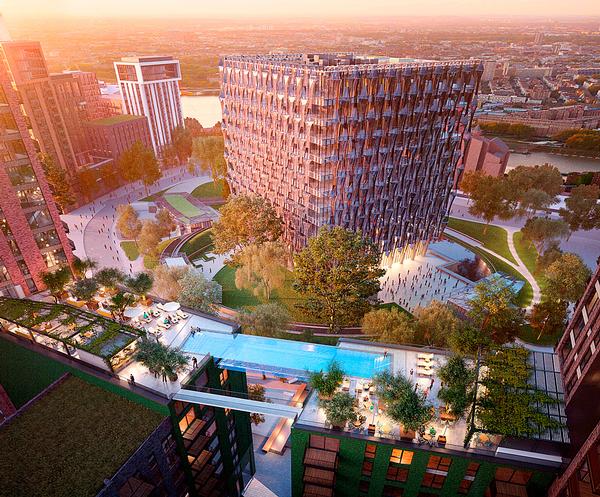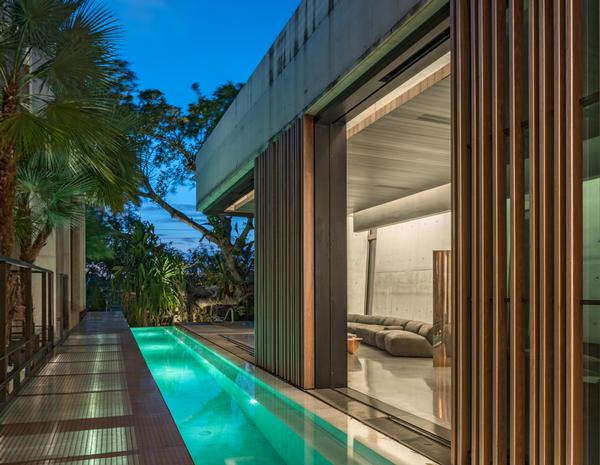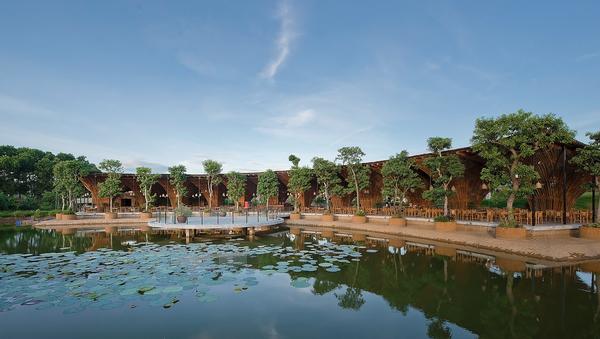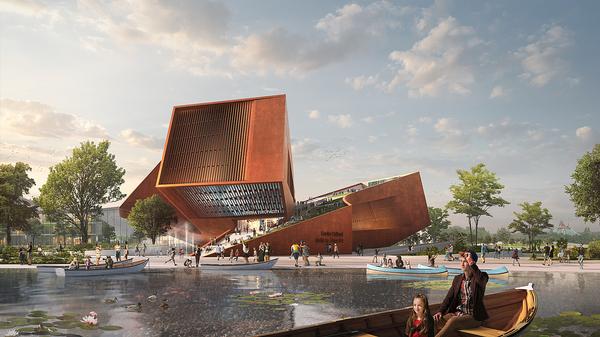Chicago okays hotly contested Lincoln Yards mega-project
The City of Chicago's Department of Planning and Development (CPD) has greenlit plans to develop Lincoln Yards – a large-scale project that will see 50 acres of Chicago's waterfront transformed into a new urban attraction.
Led by developers Sterling Bay and designed by practices Skidmore, Owings and Merrill, James Corner Field Operations, and CBT Architects, the US$6bn (€5.3bn, £4.65bn) development, which will occupy the former site of the city's manufacturing district, will connect the Lincoln Park and Bucktown neighbourhoods.
Lincoln Yards will also feature multiple restaurants, retail shops, entertainment outlets, and affordable housing units, as well as 21 acres of open space, including parks, gardens, playing fields and courts, and walking trails.
A 20,000-seat stadium was initially part of the master plan; however, this proposal was scrapped in January after city alderman Brian Hopkins – one of the project's most outspoken backers – withdrew his support.
In its revised master plan, Sterling Bay said that public open space would "be at the heart of the Lincoln Yards neighbourhood".
The company continued: "The open space design pulls inspiration from the site's industrial history while reimagining it for today’s uses and needs.
"Lincoln Yards North will reuse and provide new expression for historic site artefacts throughout the project, but acknowledge the primary opportunity to rediscover the river amidst this post-industrial site."
Since the announcement of the new plan, however, eleven aldermen, some of whom are up for reelection in February, have said they would not vote in favour of granting the project zoning and funding approval.
Negotiations are slated to continue in March when the city council reconvenes.
Lincoln Yards SOM CBT Architects James Corner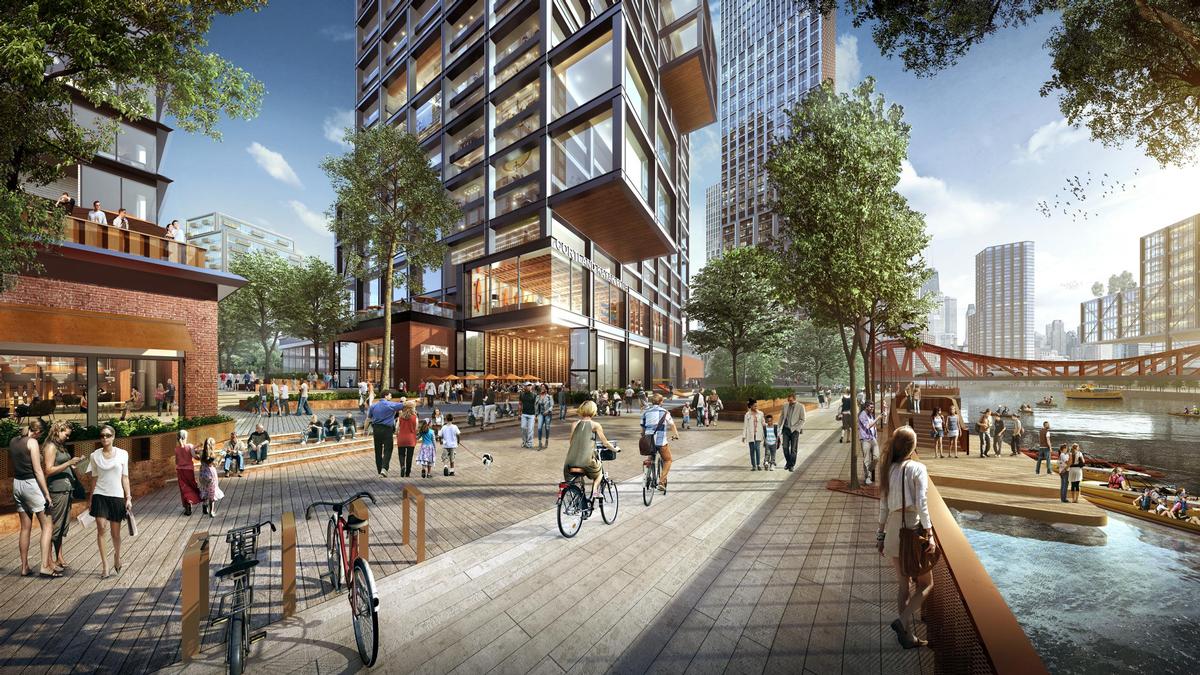
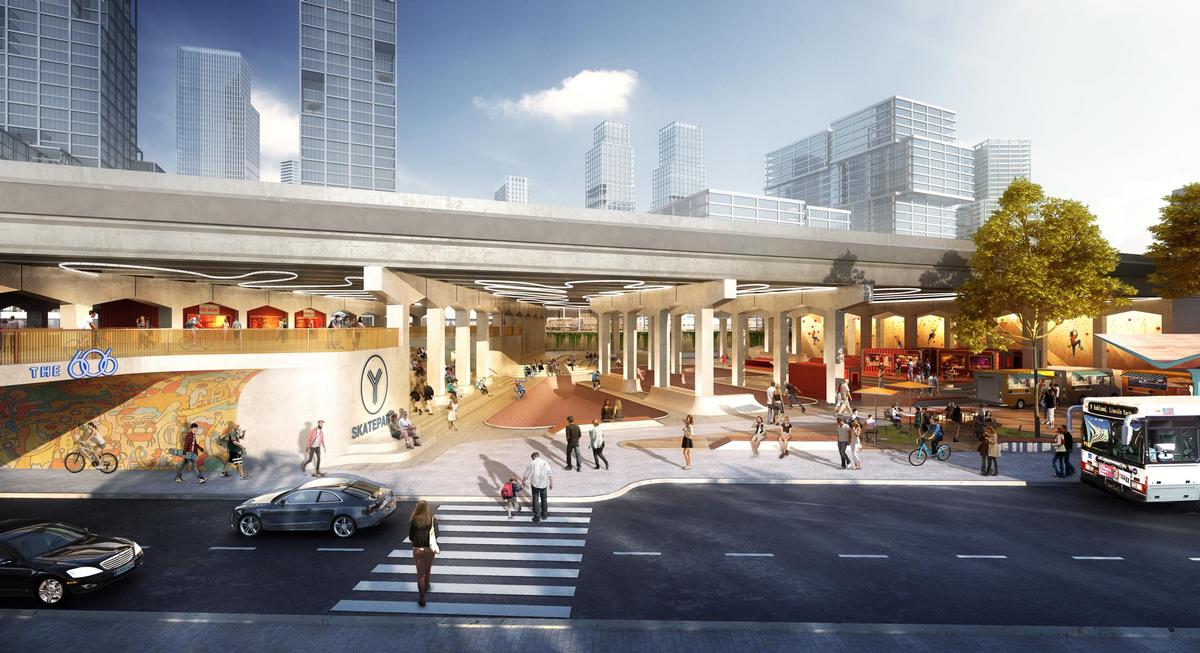
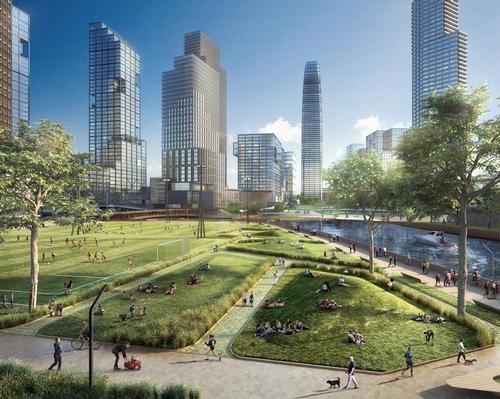

Europe's premier Evian Spa unveiled at Hôtel Royal in France

Clinique La Prairie unveils health resort in China after two-year project

GoCo Health Innovation City in Sweden plans to lead the world in delivering wellness and new science

Four Seasons announces luxury wellness resort and residences at Amaala

Aman sister brand Janu debuts in Tokyo with four-floor urban wellness retreat

€38m geothermal spa and leisure centre to revitalise Croatian city of Bjelovar

Two Santani eco-friendly wellness resorts coming to Oman, partnered with Omran Group

Kerzner shows confidence in its Siro wellness hotel concept, revealing plans to open 100

Ritz-Carlton, Portland unveils skyline spa inspired by unfolding petals of a rose

Rogers Stirk Harbour & Partners are just one of the names behind The Emory hotel London and Surrenne private members club

Peninsula Hot Springs unveils AUS$11.7m sister site in Australian outback

IWBI creates WELL for residential programme to inspire healthy living environments

Conrad Orlando unveils water-inspired spa oasis amid billion-dollar Evermore Resort complex

Studio A+ realises striking urban hot springs retreat in China's Shanxi Province

Populous reveals plans for major e-sports arena in Saudi Arabia

Wake The Tiger launches new 1,000sq m expansion

Othership CEO envisions its urban bathhouses in every city in North America

Merlin teams up with Hasbro and Lego to create Peppa Pig experiences

SHA Wellness unveils highly-anticipated Mexico outpost

One&Only One Za’abeel opens in Dubai featuring striking design by Nikken Sekkei

Luxury spa hotel, Calcot Manor, creates new Grain Store health club

'World's largest' indoor ski centre by 10 Design slated to open in 2025

Murrayshall Country Estate awarded planning permission for multi-million-pound spa and leisure centre

Aman's Janu hotel by Pelli Clarke & Partners will have 4,000sq m of wellness space

Therme Group confirms Incheon Golden Harbor location for South Korean wellbeing resort

Universal Studios eyes the UK for first European resort

King of Bhutan unveils masterplan for Mindfulness City, designed by BIG, Arup and Cistri

Rural locations are the next frontier for expansion for the health club sector

Tonik Associates designs new suburban model for high-end Third Space health and wellness club

Aman sister brand Janu launching in Tokyo in 2024 with design by Denniston's Jean-Michel Gathy
Ben Channon has written Happy by Design, a new book about how architecture affects our mental health. He explains how we can all be happier at home




