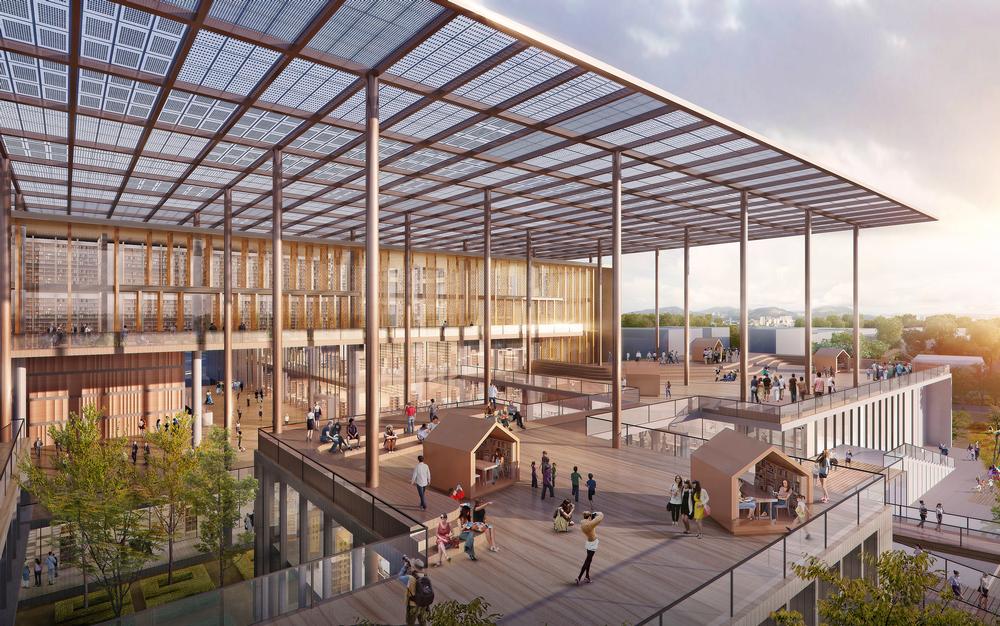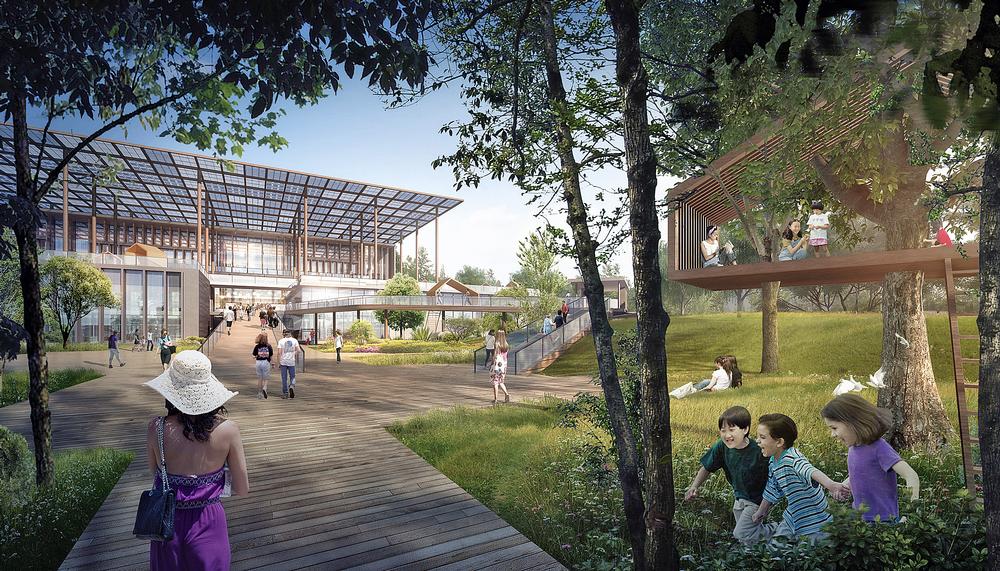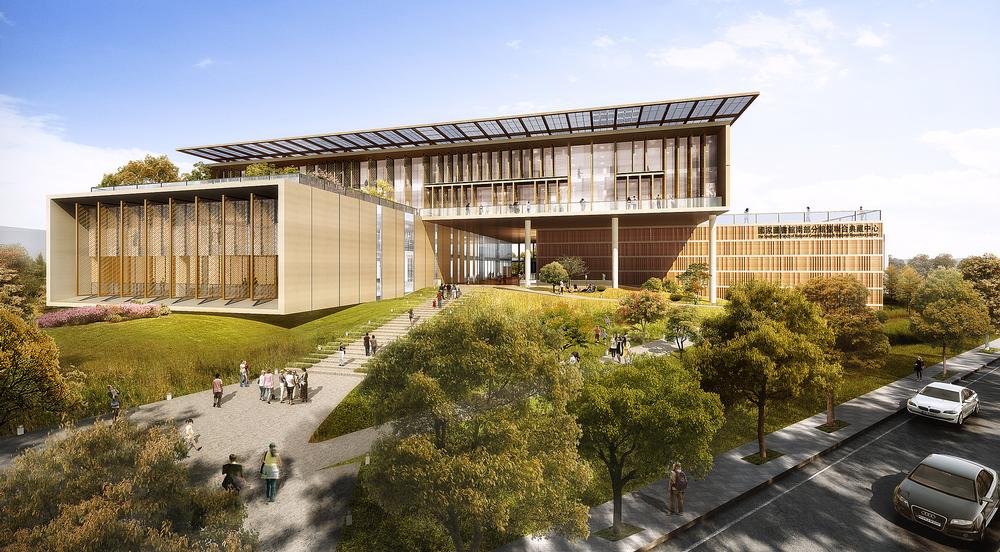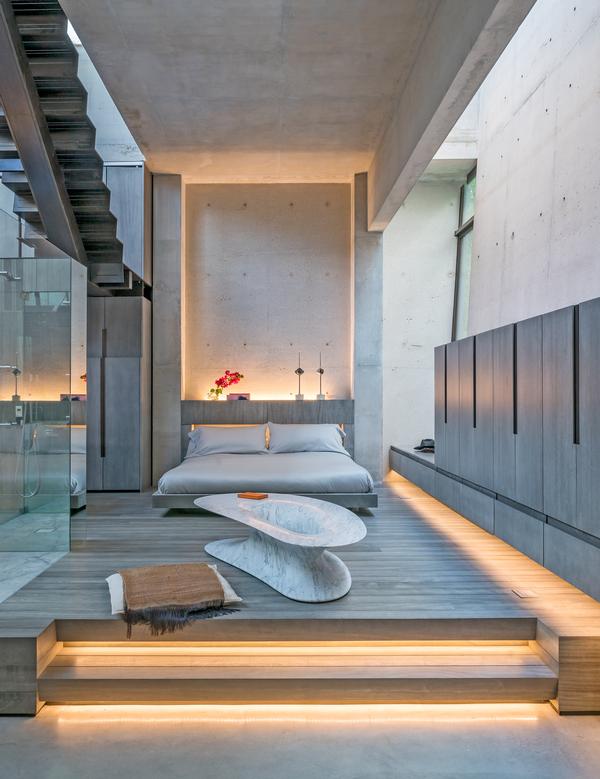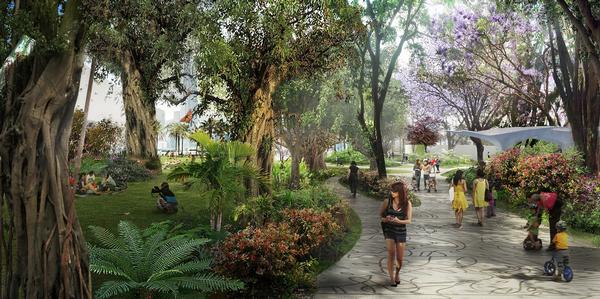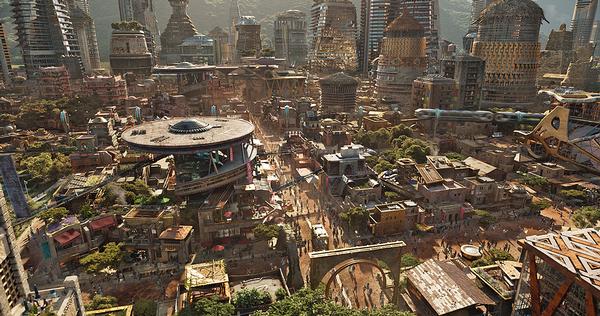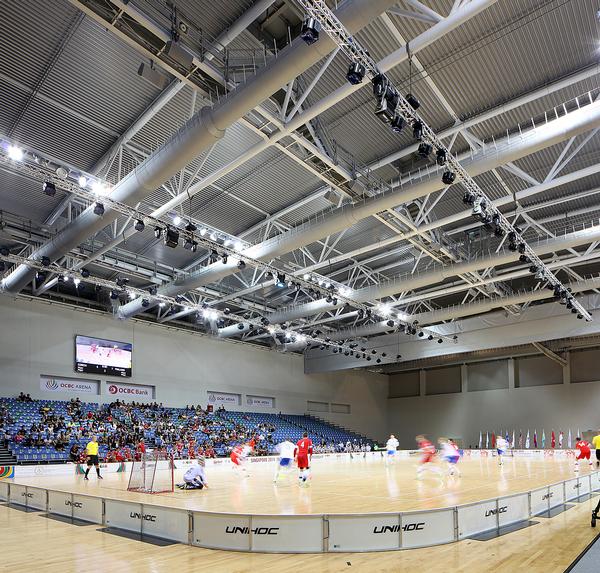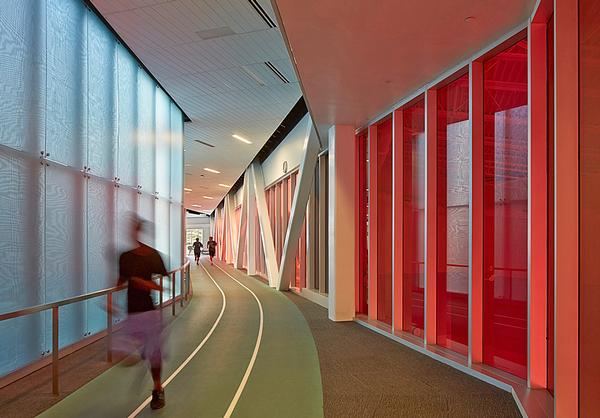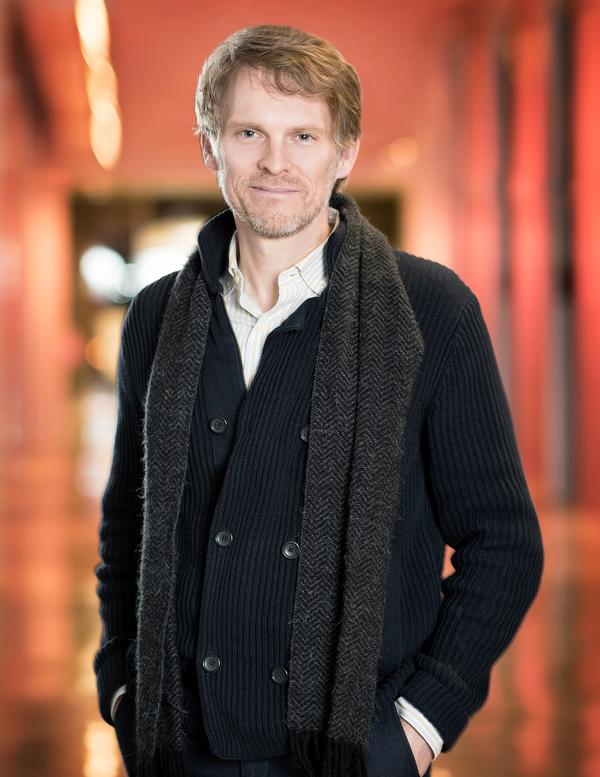Culture
Book club
With a museum, a ‘book hostel’ and treehouse pavilions scattered through its green spaces, the new branch of the Taiwan National Library will be about people as much as books, its designer Carlo Ratti tells Christopher DeWolf
Thousands of years of knowledge is now accessible from any mobile device. You’d think this would have made libraries obsolete; after all, what’s the point of warehousing volumes of text when their contents can be accessed virtually? And yet, in the midst of the digital revolution, libraries seem more important than ever.
“Libraries still have a very important function to perform – face-to-face interaction,” says Italian architect Carlo Ratti, a professor at the Massachusetts Institute of Technology. His firm, Carlo Ratti Associati (CRA), recently won a competition to design the new southern branch of Taiwan’s National Library in collaboration with Taiwanese studio Bio-Architecture Formosana (BAF). Located on a 5.7 hectare site near the former capital of Tainan, a historic city on the balmy southeast coast of the island, the library will include a book repository, museum and archives, part of which will be a preservation centre that digitises Taiwan’s academic resources. But perhaps most of all, the library will serve as a gathering space.
BRINGING PEOPLE TOGETHER
Ratti says that, like museums and other cultural institutions, libraries provide something the internet cannot: genuine human interaction. “They can bring people together in a single space that allows for the exchange of ideas and a high degree of serendipitous connections,” he says. “Rather than holding onto their traditional role as keepers of huge quantities of information – in which they functioned somewhat like static monuments to knowledge – we believe that libraries should become interactive hubs that promote new models for learning and knowledge-sharing. They should evolve from buildings that contain information to cultural ecosystems that promote lifelong learning and community interaction.”
Making sure it achieves that goal is the main challenge of the library’s design. Its location in a park on Tainan’s suburban fringe complicates things. “Given the size of the project, it was a big challenge to design [the library] in a small suburban town,” says BAF principal Ching-Hwa Chang. Their solution is to break up the mass of the library into smaller volumes, making it less imposing and more approachable. Chang says their vision is to merge the library into the existing town fabric. “The library would not be a destination but rather an integral part of the locals’ daily life, shifting the formality of the conventional library to a community space,” he says.
Key to that plan is a huge canopy that will create a variety of all-weather spaces for “community activities like group exercise, playing chess, picnics and outdoor discussion.” From there, visitors are taken down a “main street of knowledge” – a central axis that links all of the library’s different elements.
The Agora is a sheltered, open-air square that functions as a kind of giant living room, with steps and terraced spaces where people will sit, chat, read and attend events. From there, visitors can access reading rooms, research pods, a youth area and educational facilities, or they can continue down the axis to a lecture hall or the museum, where visitors can follow an automated storage and retrieval system (ASRS) – known as the “book bot” – to see how books are preserved, restored and digitised. Researchers will be able to take advantage of a “book hostel” where they can stay overnight when they are doing particularly intensive research.
SUSTAINABLE DESIGN
In an effort to reduce the library’s ecological footprint, the architects will preserve 90 per cent of the site’s existing trees, with the remainder used to create wood furniture or “treehouses” – little pavilions that will be scattered through the green spaces around the library. The library follows a north-south axis in order to reduce solar heat gain in Tainan’s hot, sunny climate. The central axis also serves as a wind tunnel to ventilate the library’s open-air spaces, and spaces that need to be air-conditioned will be powered by photovoltaic cells installed on the canopy that stretches over the library.
Both BAF and CRA have been keen to explore sustainable building methods in their previous projects. Ratti says the library will make use of lessons learned in Living Nature, an experimental pavilion at the Milan’s 2018 Salone del Mobile that housed “four seasons under one roof,” using solar energy and light-reactive sensors to cool or warm spaces with zero carbon footprint. BAF will employ the same “circular economy” principles as its Beitou Library in Taipei, a solar-powered wood structure that recycles water. Although the National Library’s main structure will be made of steel, “wherever possible we will use wood,” says Chang, along with other local, sustainable materials such as bamboo, clay and terracotta.
Along with being environmentally friendly, the architects hope the use of those materials will give the library a sense of being rooted in its surroundings, one that complements the openness of its design. “I think the changing role of libraries means they must stress openness in order to survive as essential cultural institutions,” says Ratti. “The paradigm of how information is stored and shared is changing, and we believe these ideas of openness and diffusion should be physically embodied by the design.”
In an era of digital information, the newest wave of public libraries emphasise their role as impactful spaces to gather, read and contemplate the world
MLA+ ensured this 1,500-square-metre library treads lightly over its setting in a lush public park, thanks to cantilevered metal canopies that give it the appearance of floating above the surrounding trees.
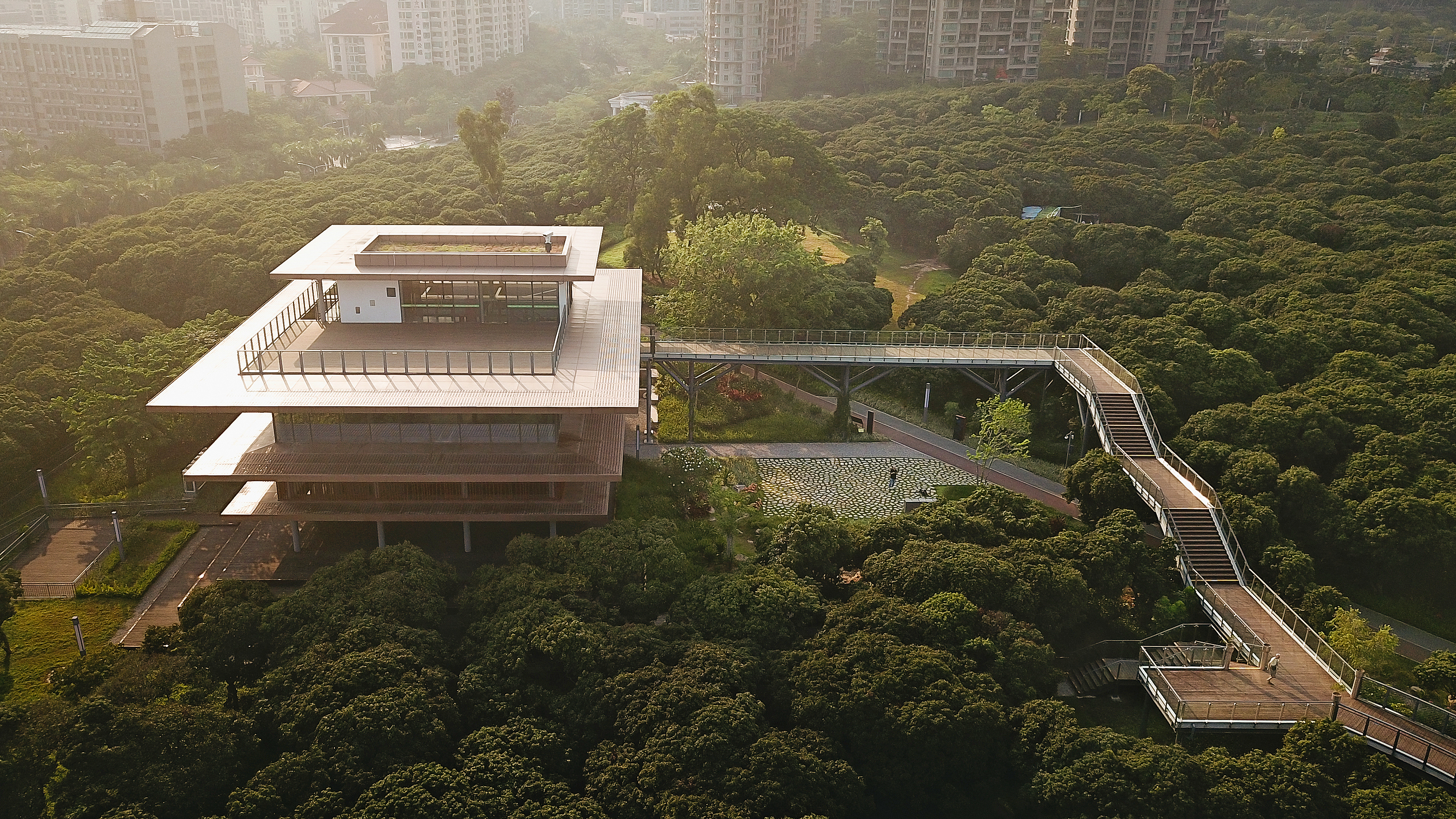
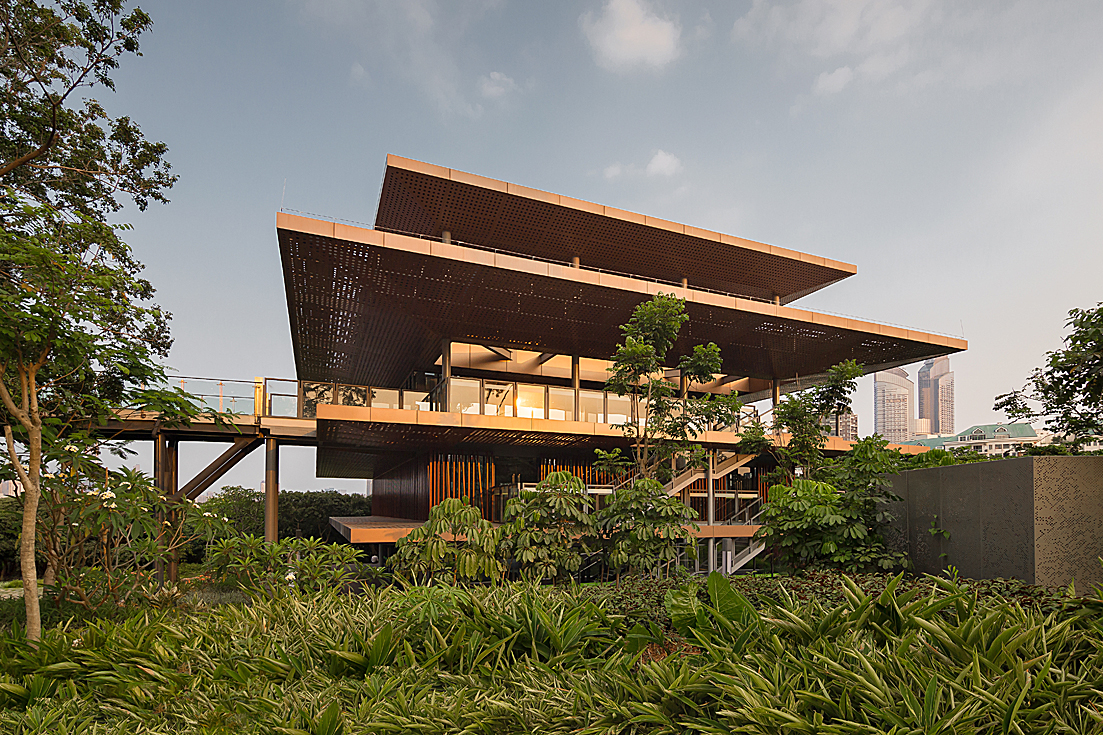
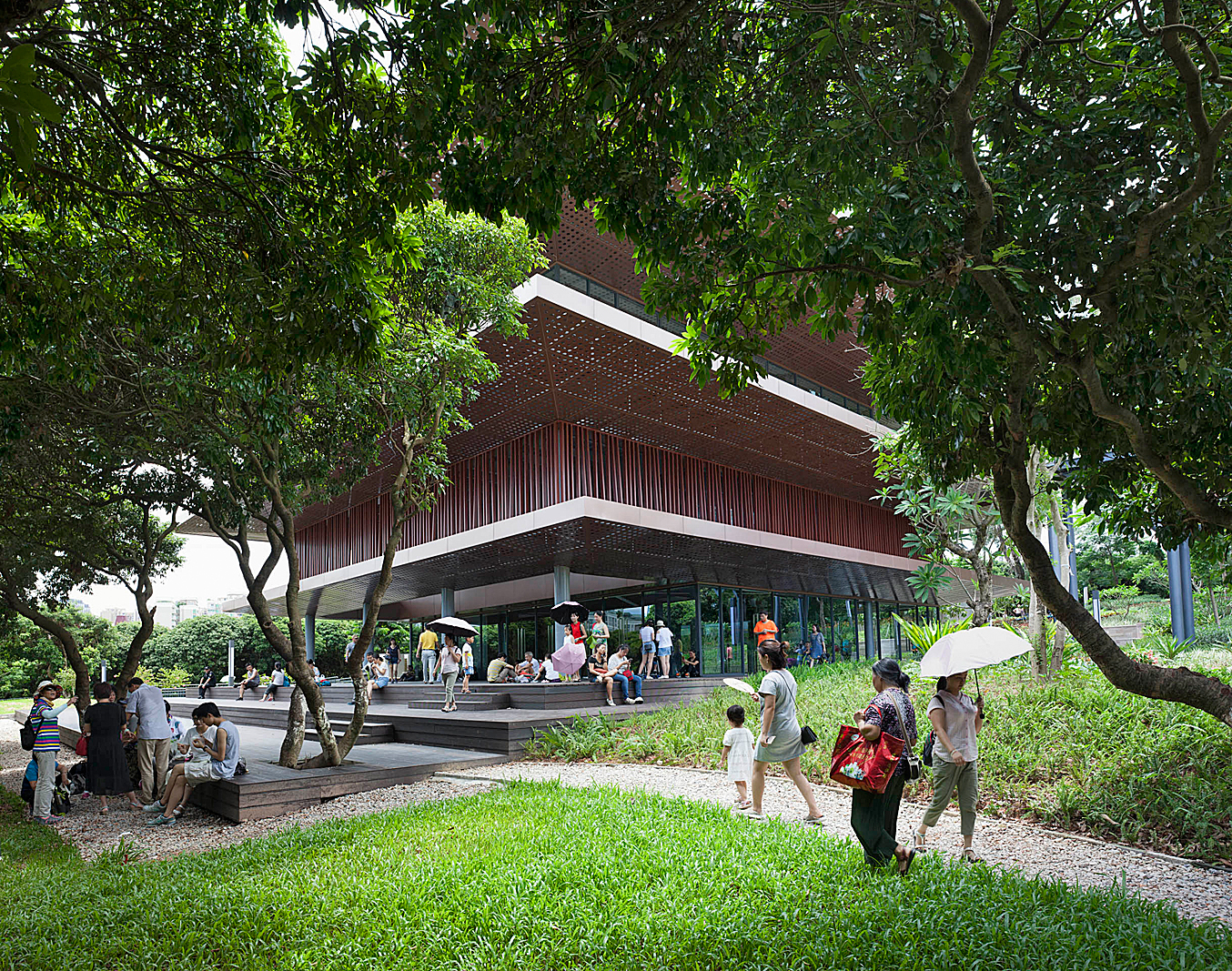
Designed by Snøhetta, this crescent-shaped structure spans a railway with 22,000 square metres of spaces that range in atmosphere and purpose from ‘fun’ to ‘serious.’
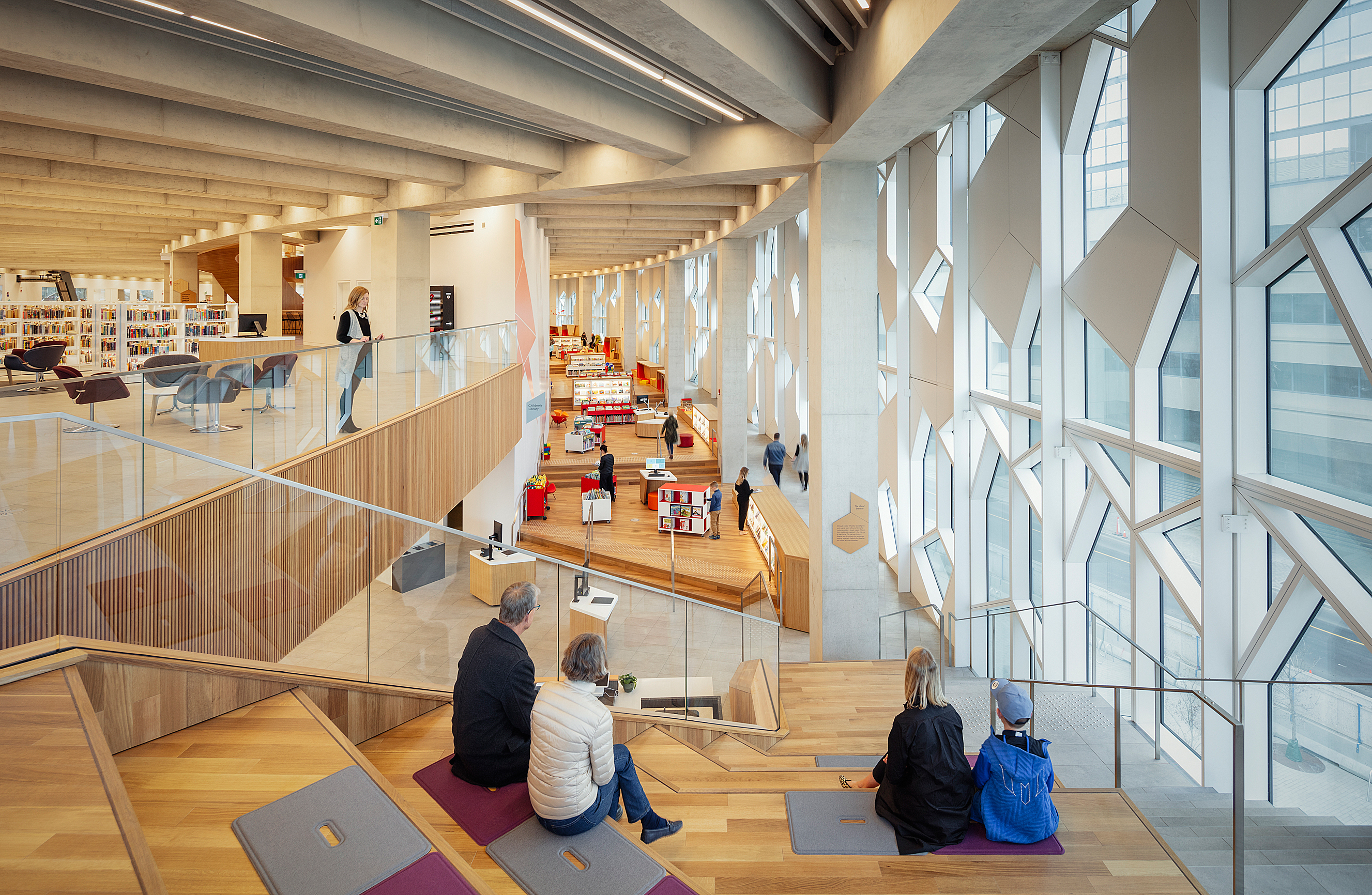
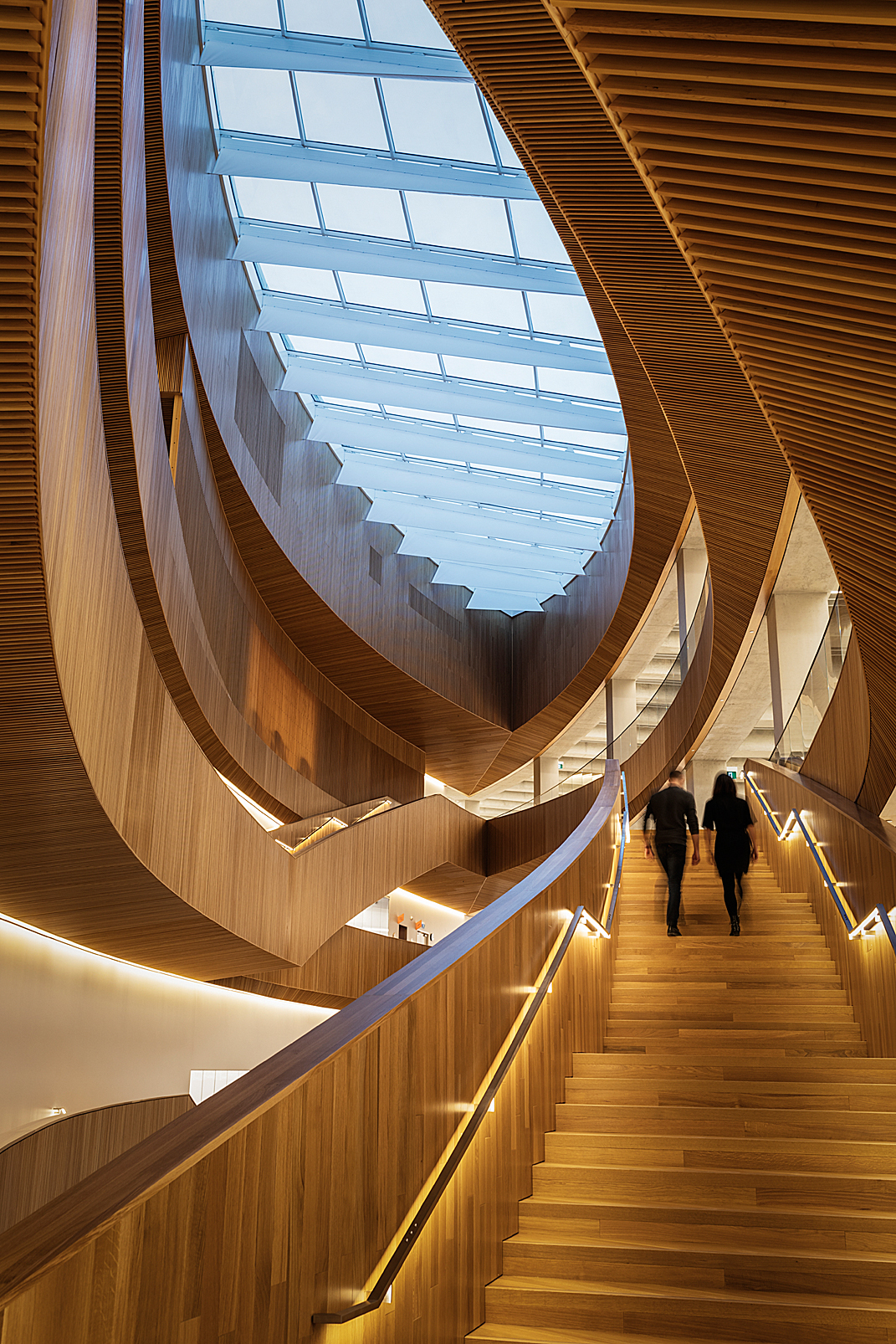
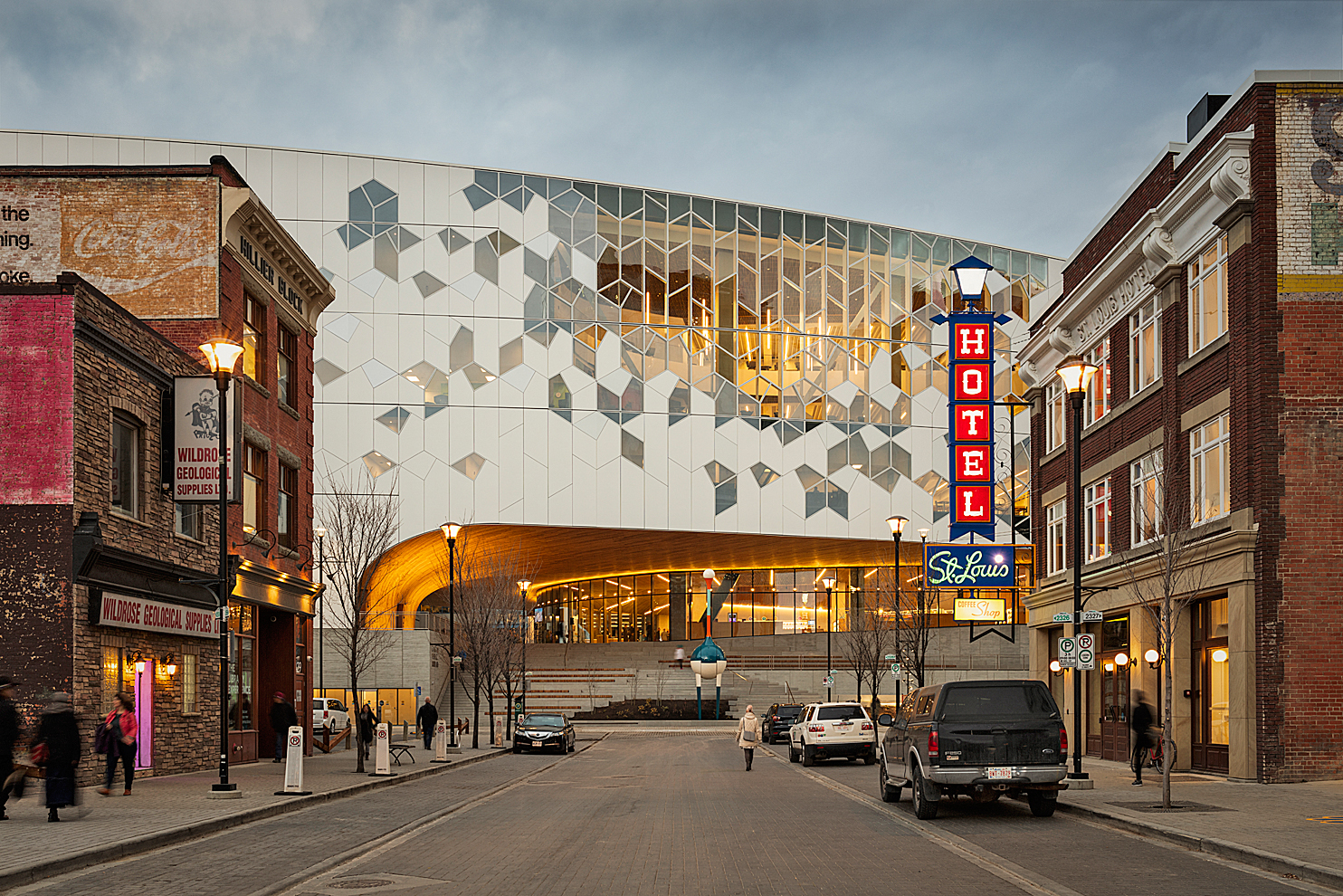
Designed by ALA Architecture, this 17,250sq m building features public amenities including a cinema, restaurant and spaces for concerts and exhibitions.
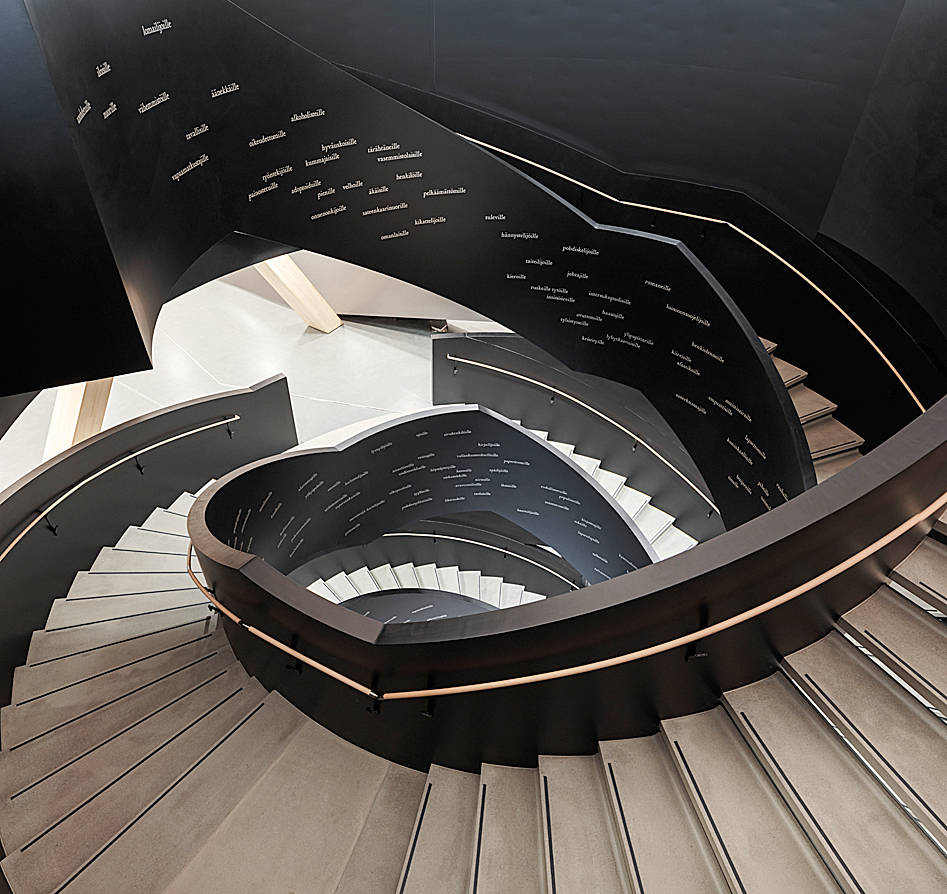
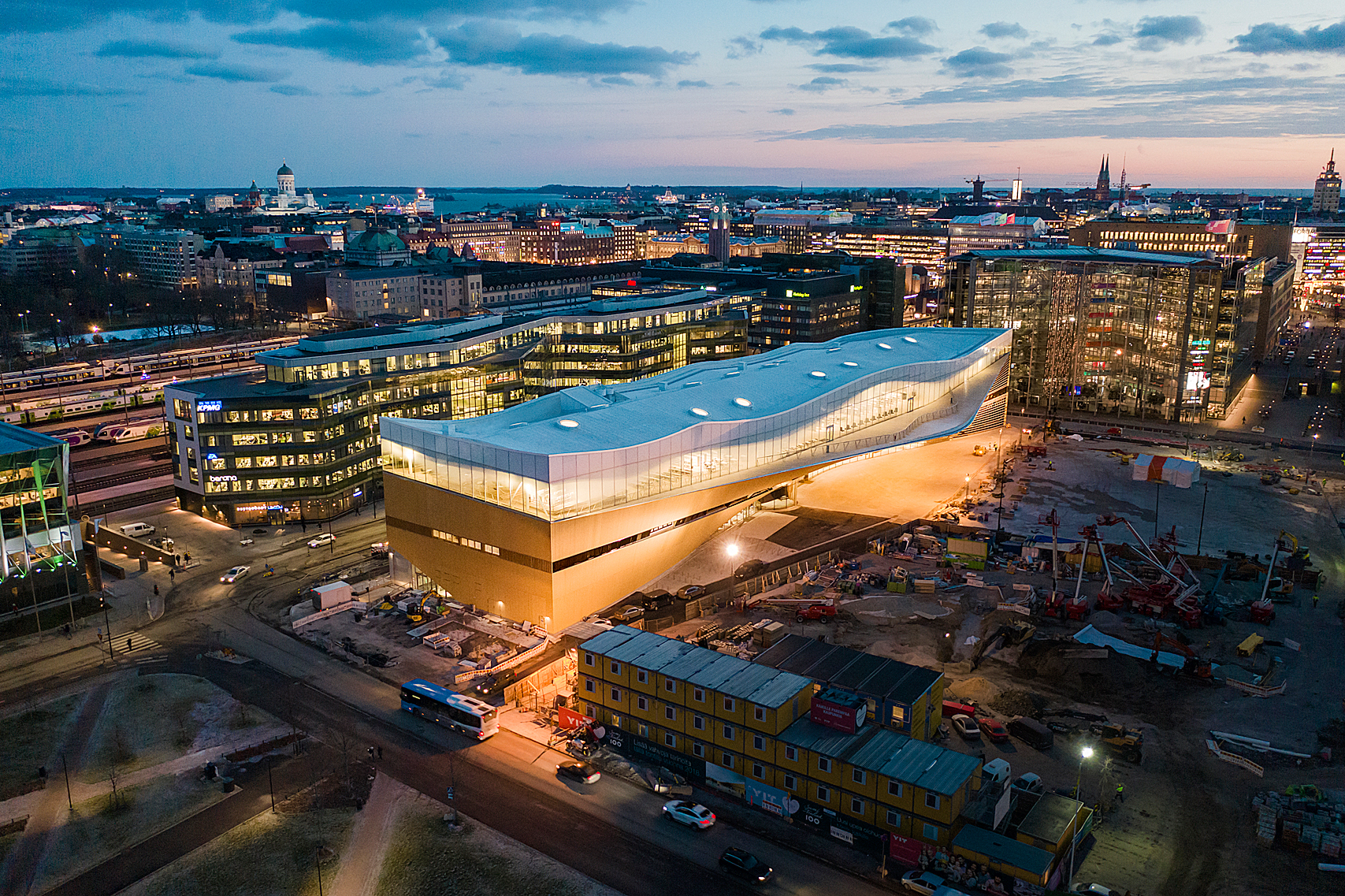
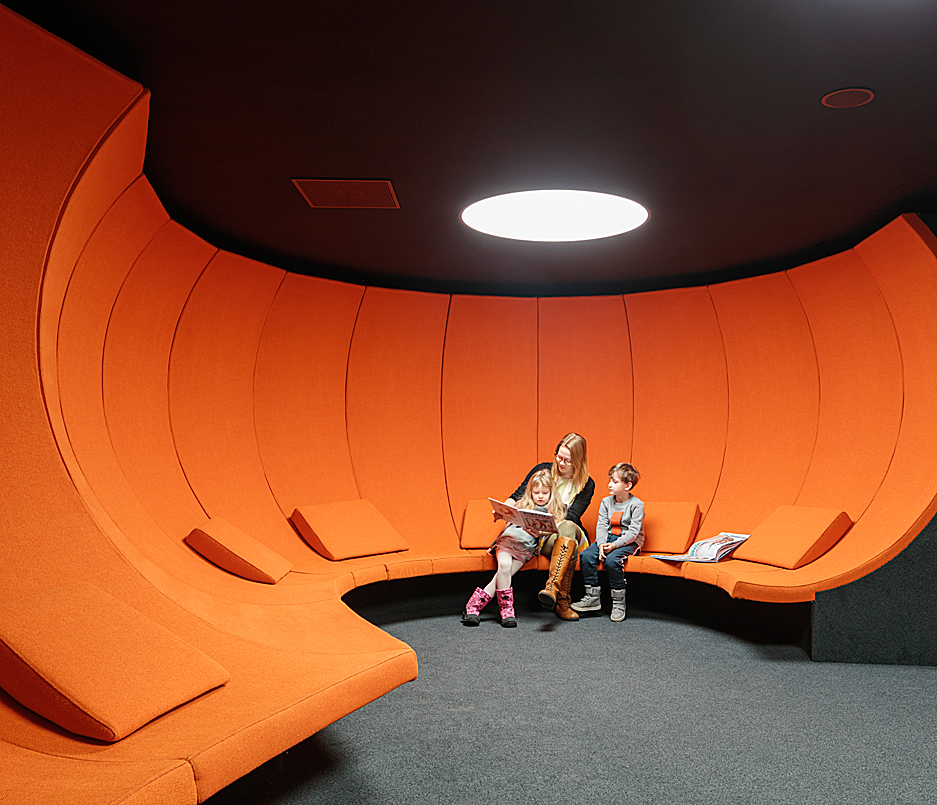
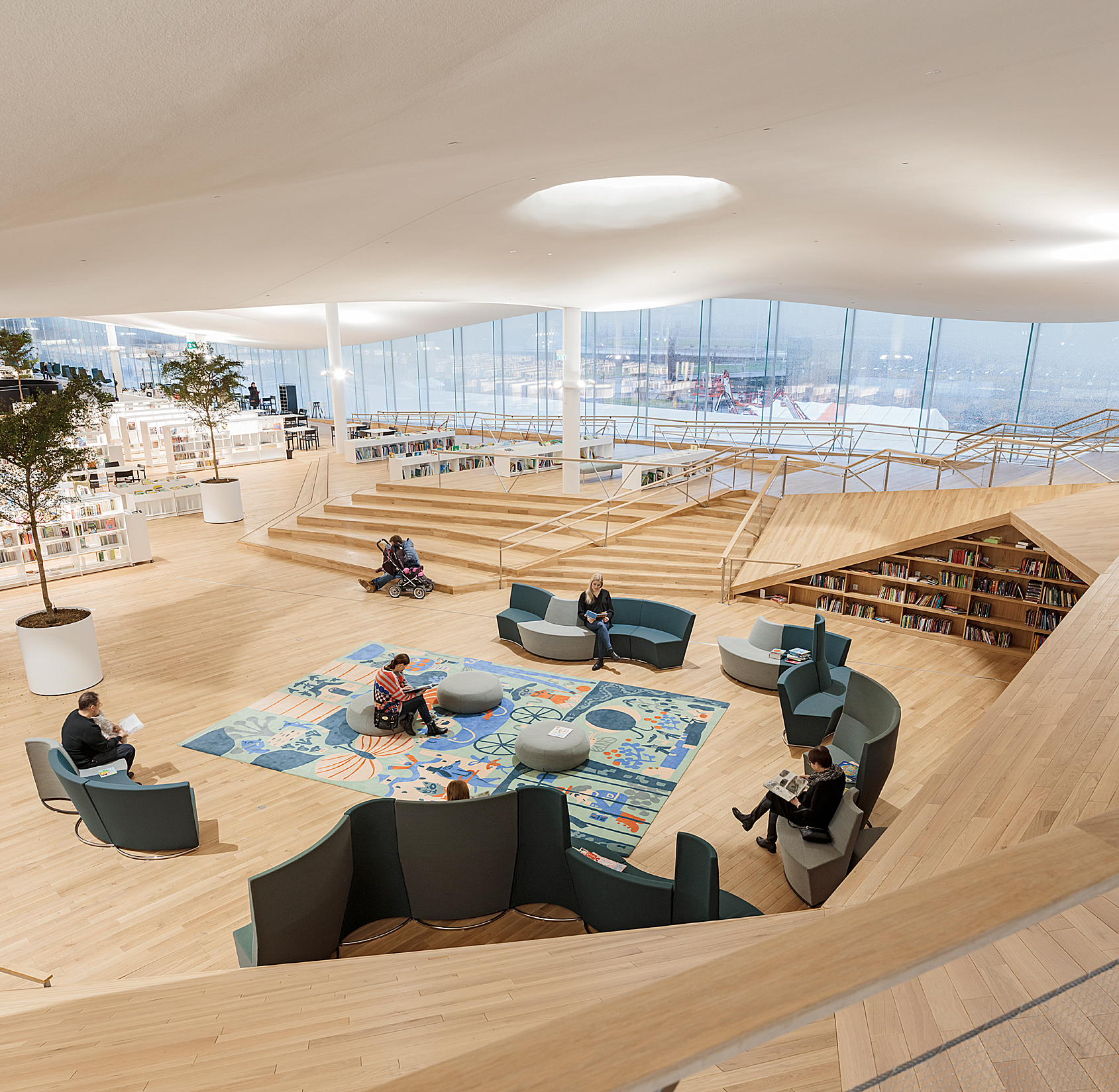
OMA’s design for this 42,000-square-metre behemoth allows visitors to see the entire space in one glimpse, with terraced stacks and marble shelves that contain lighting, ventilation and a book return system.
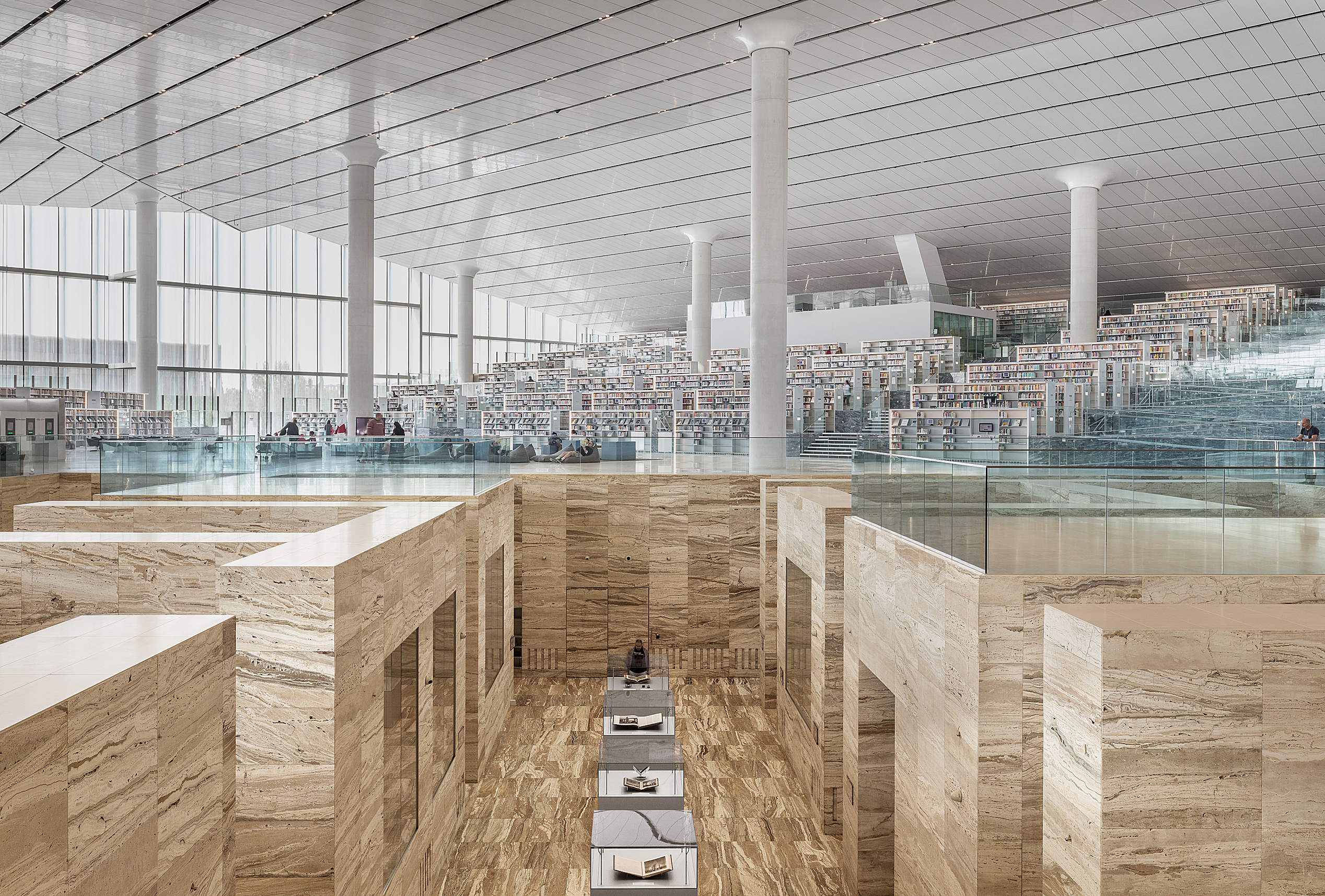
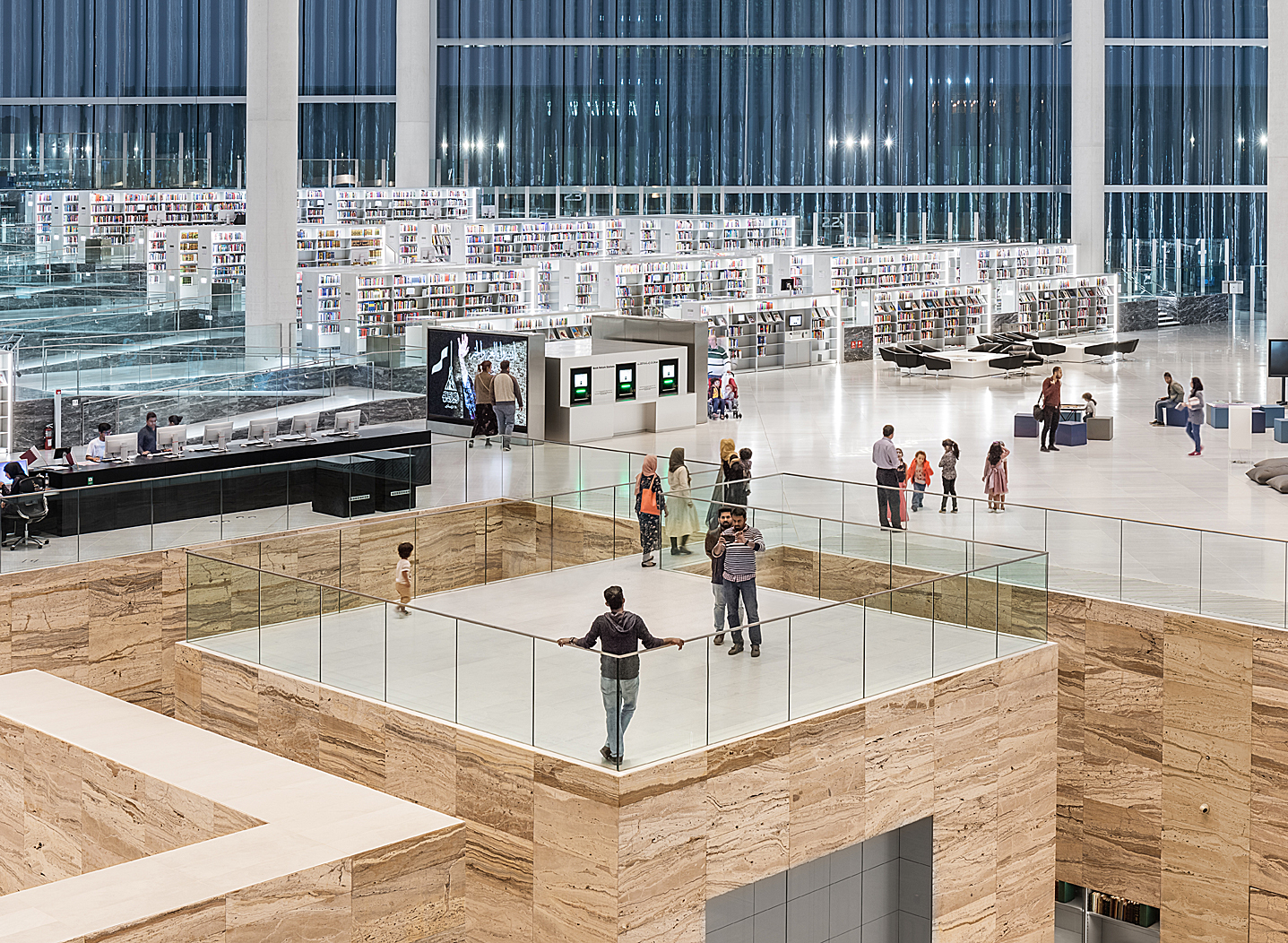
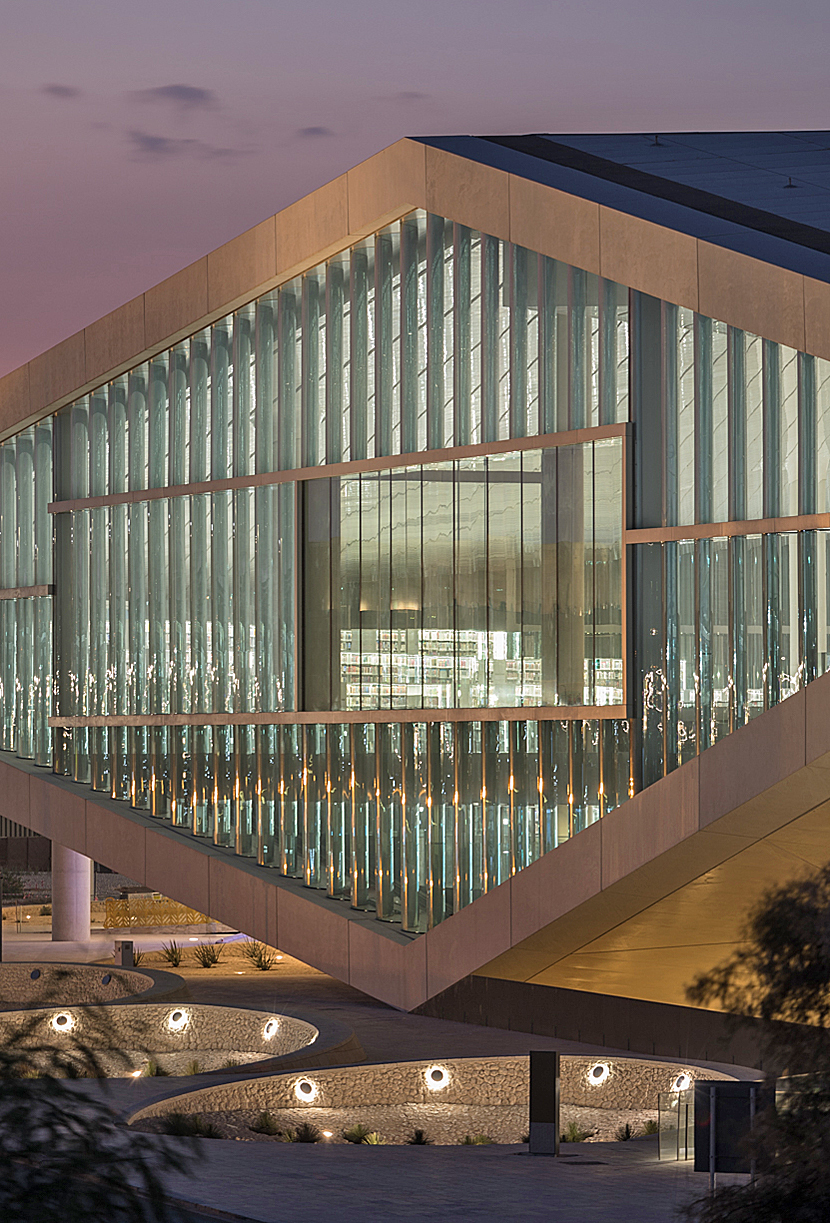
Why shouldn’t sports facilities be beautiful? Across Asia, architects are creating landmark buildings for the public, discovers Christopher de Wolf



