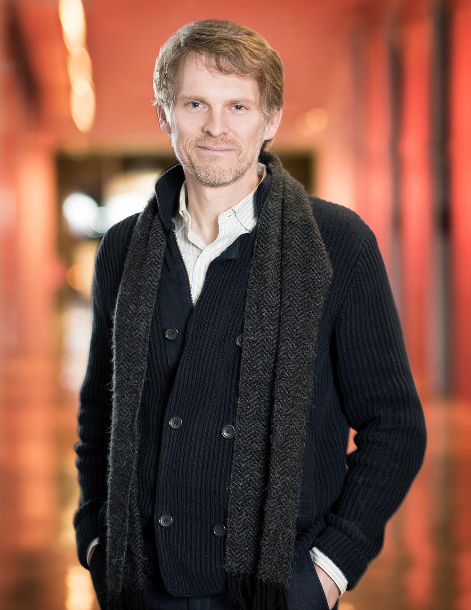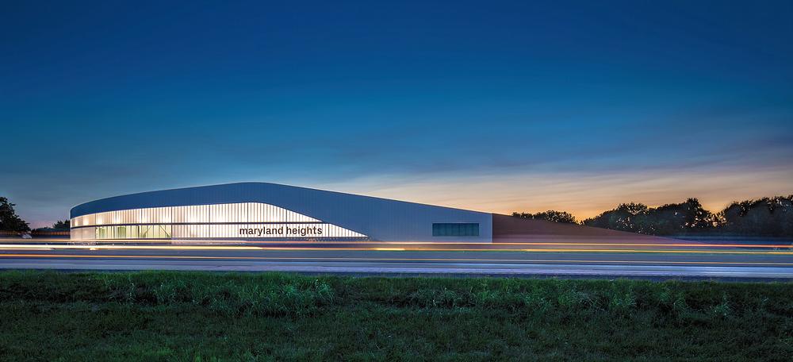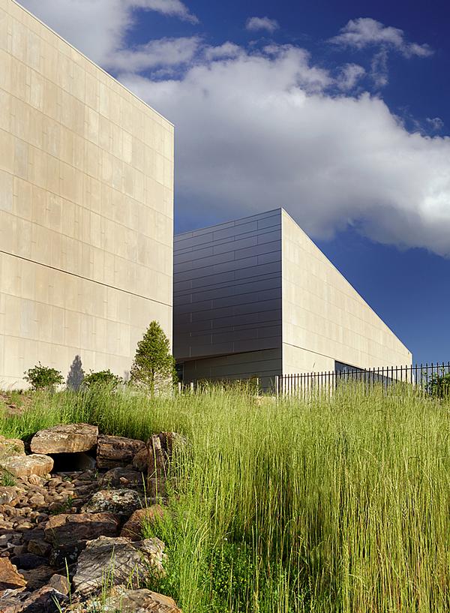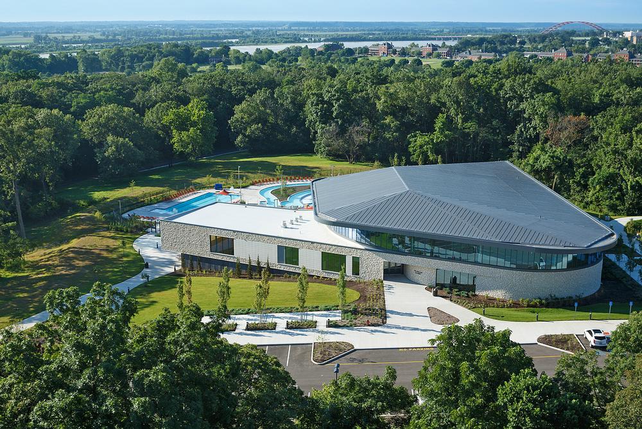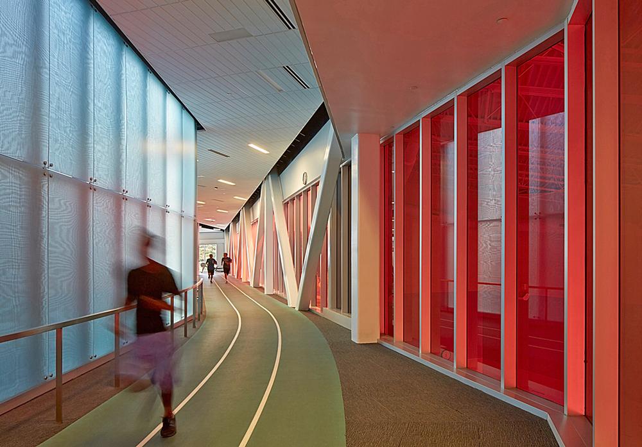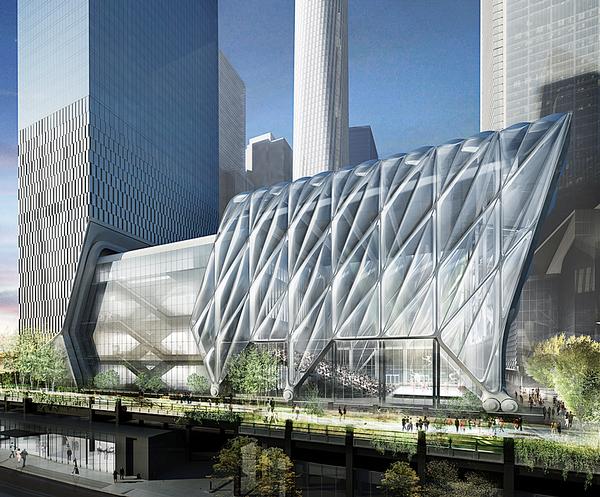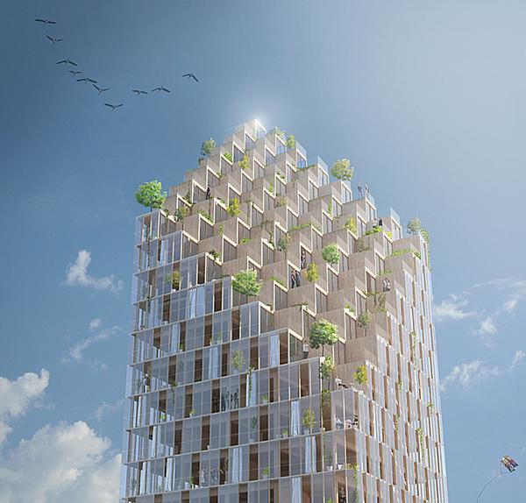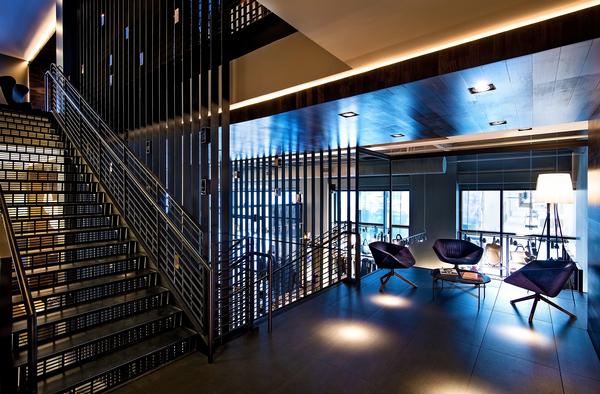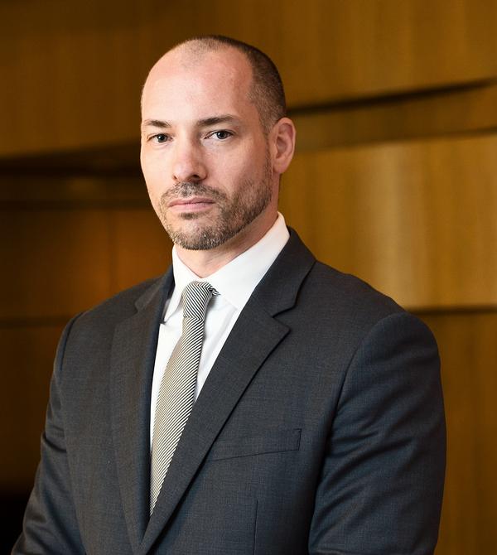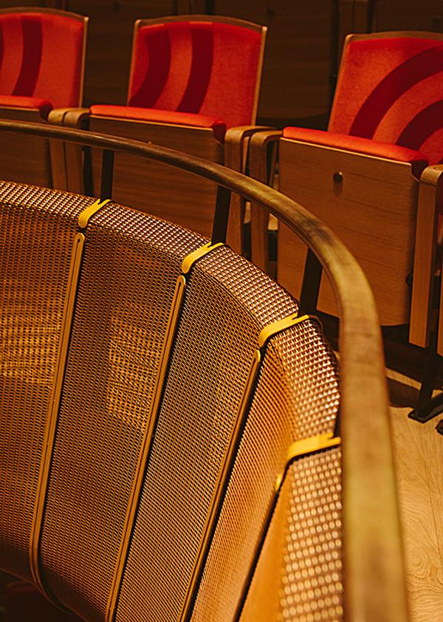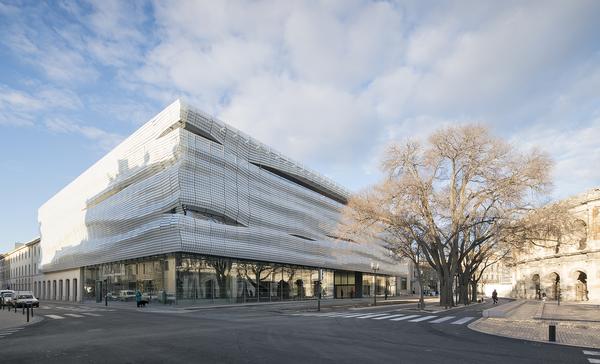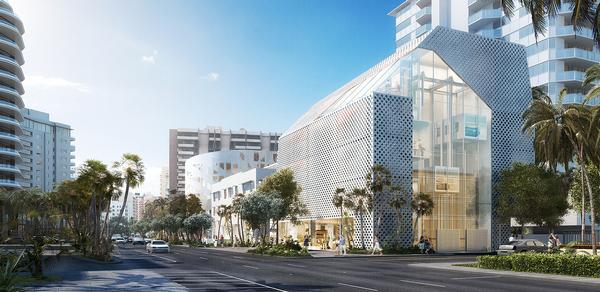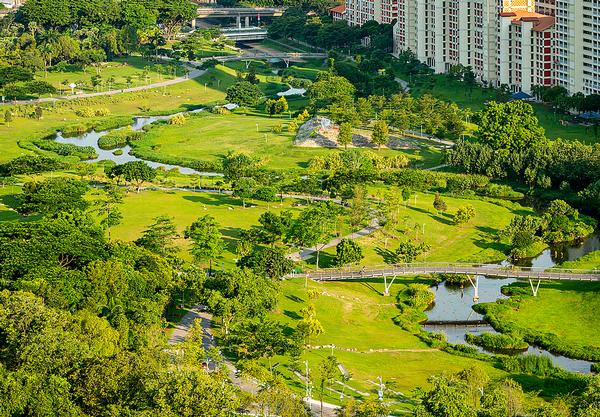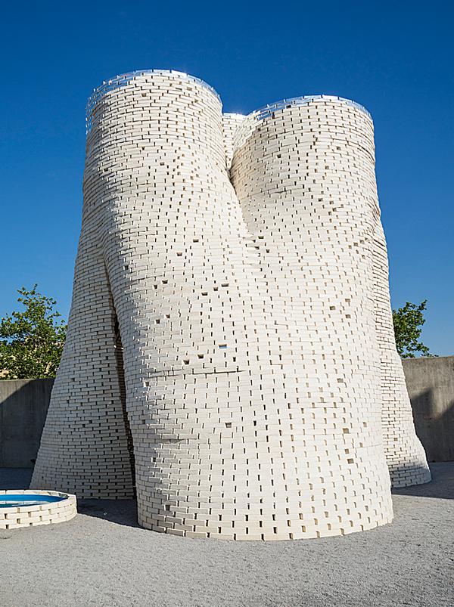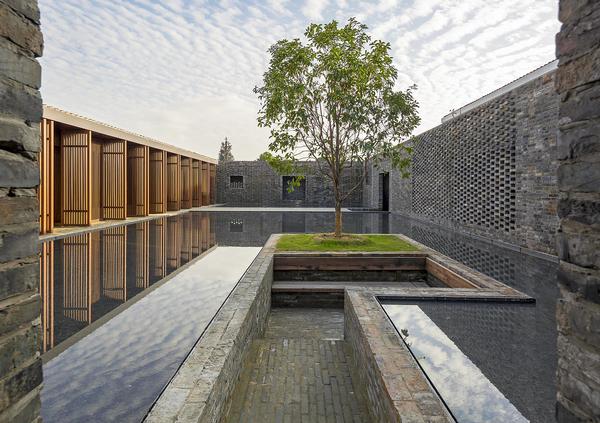Community
David Polzin
Designed to be welcoming to the public while sheltering them from the harsh acoustics of a nearby freeway, the Maryland Heights Community Center has won several awards. We speak to the design principal about his passion for bringing communities together
Just over a year after opening, the Maryland Heights Community Center, near St Louis, Missouri, has won several awards for its sweeping, inclusive design.
The 92,000sq ft centre features a 9,000sq ft aquatic centre, a 12,800sq ft gym, an indoor track, a play centre and preschool. Its curved design was born out of the need to shelter users from highway noise equal to that of a jet engine; the form used creates an ‘acoustic shadow’’, almost halving decibel levels inside and creating a distinctive, modern building.
Before it was completed, the centre was a 2016 AIA St. Louis Unbuilt Merit Award winner. Since opening, it has won further awards from the AIA, Athletic Business and Contract, and welcomed more than 84,000 members, 38,000 rental facility users, 5,000 seniors programme attendees, and hundreds of children with disabilities in its first six months.
David Polzin, design principal for the Maryland Heights project and executive director of design for CannonDesign, recently took time to talk with us about the project, trends in community recreation centre design, and more.
What does the Maryland Heights Community Center offers its community? How does the design support this offer?
Fundamentally, the building offers new resources and opportunities for the community to come together. The previous community centre – which was an adapted church – was ill-suited for the variety and quality of spaces the community desperately needed. Maryland Heights Community Center has a gym, weights, and running track, yes, but also space for community meetings, a pre-school, a dedicated seniors’ space, and outdoor areas for a farmers’ market and craft fairs. In these ways, the centre offers wellness, community, connectivity, education and so much more.
This building is more than just the sum of its functions. The centre has truly become an icon for the city. It is a forward-looking building and represents what is possible for Maryland Heights and its residents. The building’s façade is calibrated through its transparency to reveal the dynamism of its wellness and recreation activities, and through its translucency the qualities of a glowing lantern at night.
We worked very closely with the city council in developing the design. They believed in the power of this building to be an icon for the community. That group’s desire for something new inspired us to come up with this creative solution.
I think ultimately the building is a symbol for the city’s best hopes and plans for its future.
What was the inspiration behind the design of the Maryland Heights Community Center? How did the site and location inform the design?
The greatest challenge of the Maryland Heights Community Center was also its greatest opportunity. The building’s proximity to the adjacent highway presented an enormously harsh acoustical environment with noise levels of 90 db, nearly equivalent to the noise of a jet engine.
Through the shaping and positioning of the building, we were able to create an ‘acoustic shadow,’ disrupting the propagation of sound waves from the highway and cutting decibel levels nearly in half. This approach opened up the possibility for a very expressive architecture.
We also sought to diminish the visual impact of this very large building on the remainder of the site.
To that end, we tapered the roof plane to the ground, seamlessly integrating it with a landscape berm. The berm derives its distinctive profile from this strategy.
You hold the role of executive director of design for CannonDesign. What does that involve?
While each day is different, I have built this role around four core tenets: championing design excellence, communicating our identity as a design firm both internally to our people and externally to the world, identifying talent, and creating a context for those same people to do what they do best. Each of these tenets are in service of spurring innovation, engendering a culture of creativity, and making the most profound impact possible on the built environment.
Our firm’s work is remarkably diverse, touching hospitality, healthcare, education, civic and science typologies among others. Within that diverse portfolio and corpus of expertise, a building like the community centre becomes very intersectional for us. Wellness components are underpinned by our knowledge of health; the preschool draws on our background in education; recreation and leisure design is grounded in our body of sports and recreation work for colleges and universities; and concepts of community and fundamentally human engagement span across everything we do.
Have you worked on other community or recreation projects during your career? Which stand out?
Given the dynamic range of our clientele, I’ve been fortunate to design projects in all different types of markets. That said, I’ve definitely carved out a bit of a niche within both community centre design and recreation centre design more generally. Beyond Maryland Heights, there are a couple of other projects that stand out for me.
The Lemay Community Recreation Center, in outlying St. Louis, benefits a small, underserved, unincorporated community and truly fills a need for shared space for its residents. Interestingly, it sits within a pre-Civil War-era US Army barracks grounds adjacent to the Mississippi River that became a city park after World War II.
Within this context we wanted to add a new park pavilion, with an umbrella-like roof sheltering the centre and stone walls reinterpreted in a contemporary way.
The Missouri State University Bill R. Foster and Family Recreation Center in Springfield is a special building because it not only solved the functional requirements of providing a space for leisure and recreation, but also gave the university something that it didn’t even know was needed: a path from one precinct to another.
The building unifies two areas of campus with a walk that cuts through the heart of the building. We took advantage of subtle changes in grade on the site to create a cohesive, connected interior while allowing this exterior passageway to traverse the site and building diagonally from one corner to the other. It is an unexpected solution that is equal parts campus and facility design.
The Maryland Heights project is multi-generational, What are the challenges and opportunities of this?
The fact that community centres by definition are multi-generational and multi-functional makes them very exciting buildings to design and to inhabit.
There’s so much joy in these buildings: grandparents watching their grandchildren play basketball, adults coming to learn new things, children playing, weddings, swimming lessons, community events and much more.
Many of these activities are happening simultaneously. From a design perspective, it’s about allowing one activity’s energy to feed on another’s, and doing this without compromising the autonomous needs of each discrete function. The excitement comes in the overlap of these moments and activities.
What makes a good community recreation centre? What common pitfalls are there?
A good community recreation centre has three ingredients. Firstly, it needs to be inviting to all in the community. There are social, economic, and ethnographic considerations which are unique to each community, and ensuring the architecture is sensitive to the people it serves is important. Secondly, recreation centres are by their very nature dynamic, and the buildings’ architecture can exploit that dynamism to great effect: putting gyms and pools on display, weaving jogging tracks through other programmatic spaces, and so on. Finally, they are fundamentally civic buildings and have a responsibility to reflect the optimism of the community for its future.
What makes you most proud to be an architect that can design spaces that impact communities in these ways?
I absolutely believe architecture can change people’s lives and change them for the better. When I bring that perspective to my work, whether I’m designing a community centre, a sports stadium, a campus building, or a hospital, it allows me to be optimistic about the acting of making.
It’s remarkably humbling to think people may live healthier, children may learn new skills, community members may forge friendships they otherwise wouldn’t have if a good building didn’t exist. The greatest pride for me comes from seeing something I’ve designed being used in the way it was intended, and knowing our work enriches lives in ways we can’t fully imagine.
What are you working on now?
Currently, I am focused on three very different buildings. The first is a research building focused on the neurosciences. The work that will be done in this building holds the promise of developing cures for major health issues like Alzheimer’s disease and others like it.
The second is an office building and conference center for an academic medical centre, which will bring together a diverse array of faculty into a single location. The third is a new hospital that will replace an existing one. It’s an exciting opportunity for this client to start from scratch.
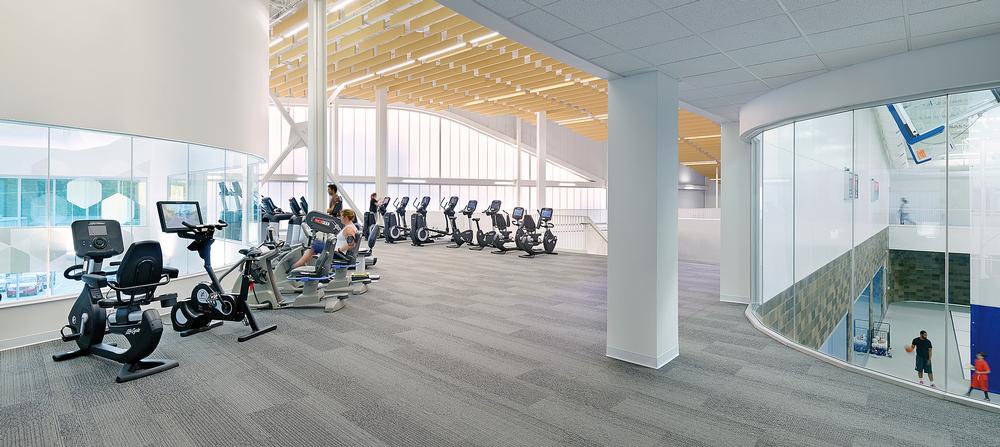
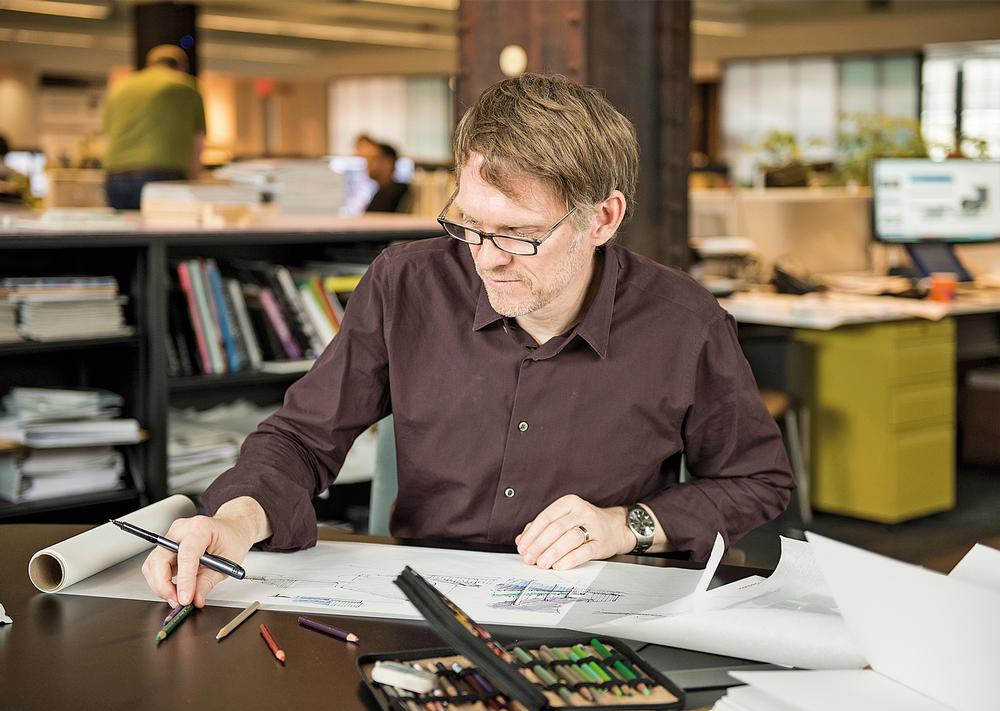
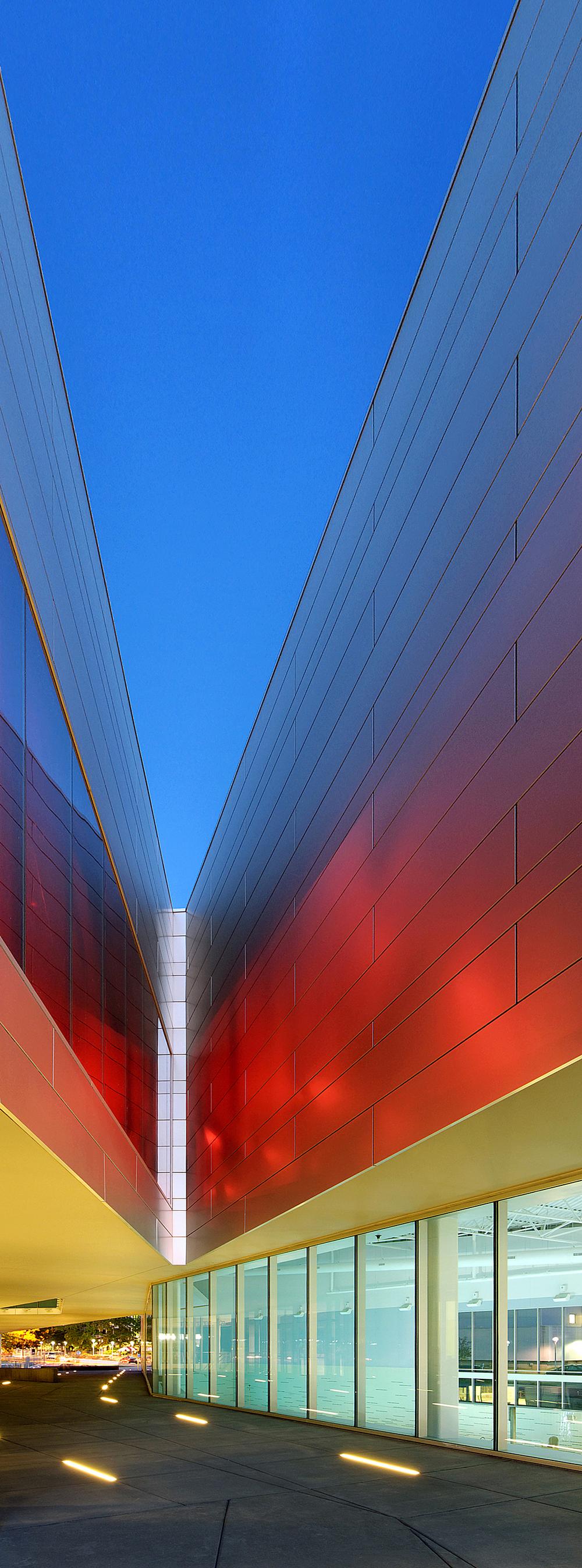
Bionic leaves, breathable metals and selfgrowing bricks... Biomimicry in architecture has come a long way. Christopher DeWolf takes a look at the latest advances



