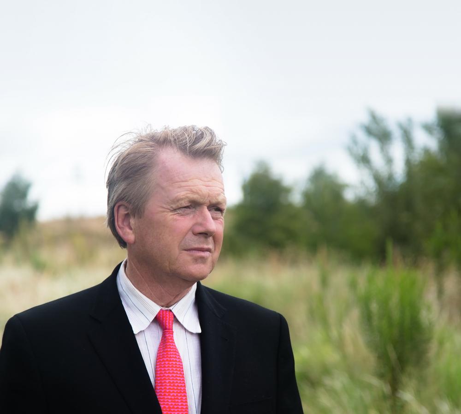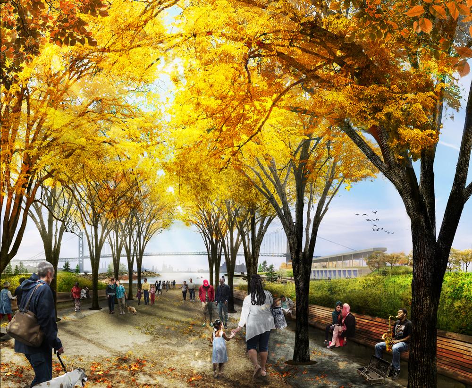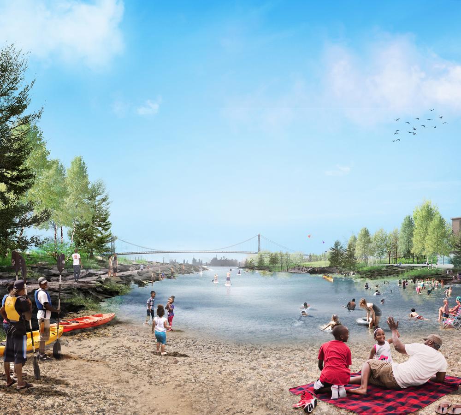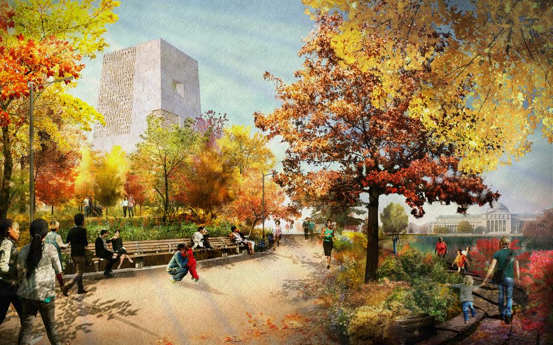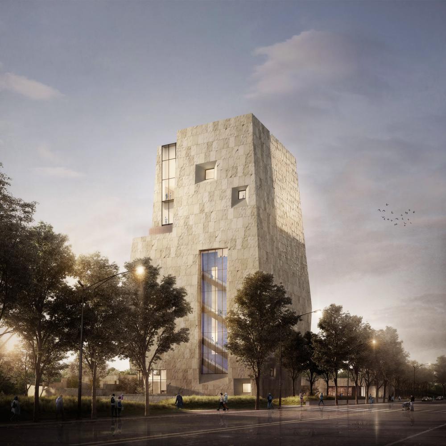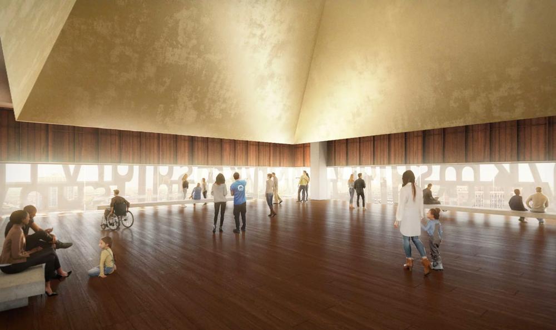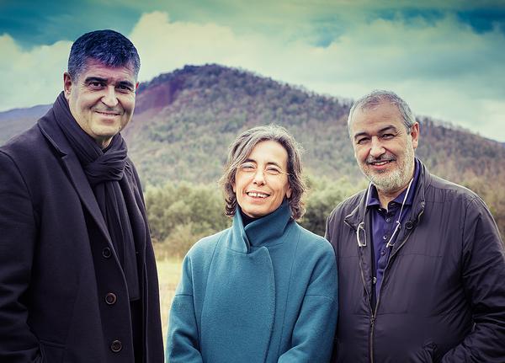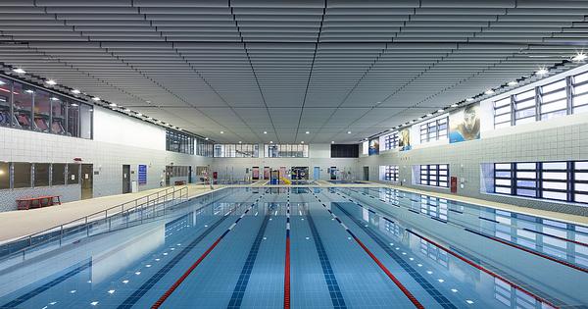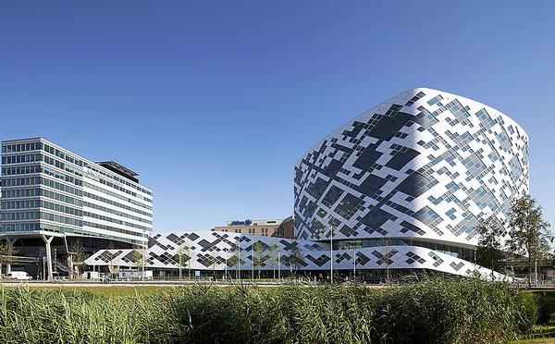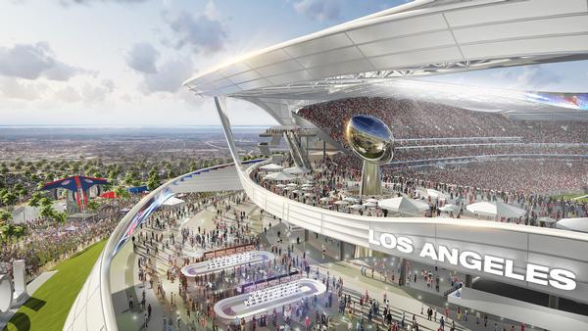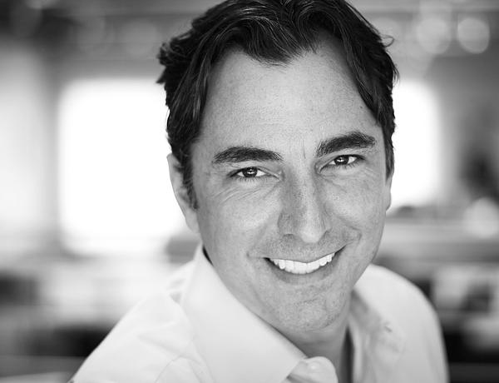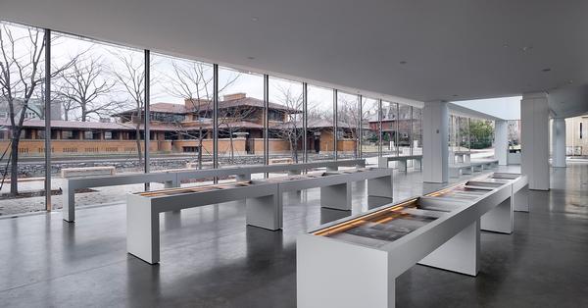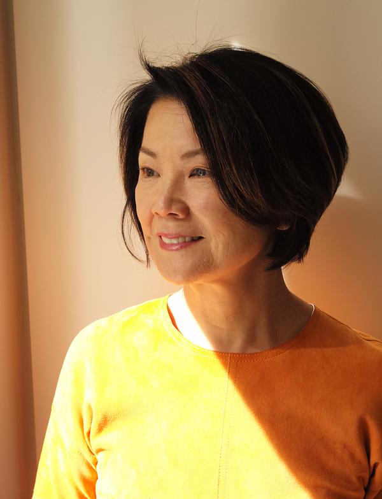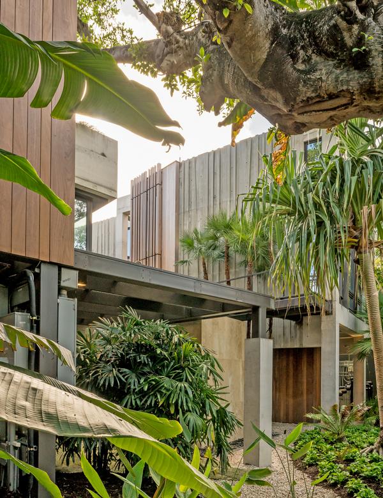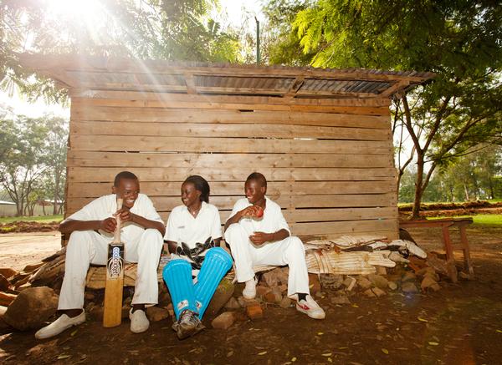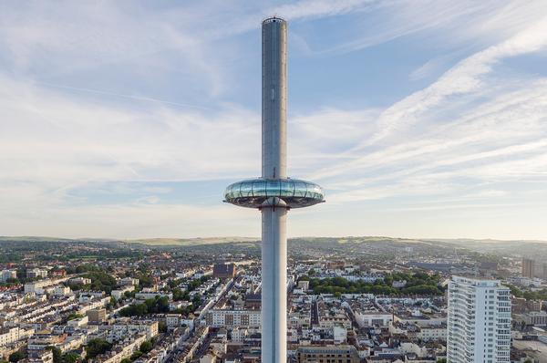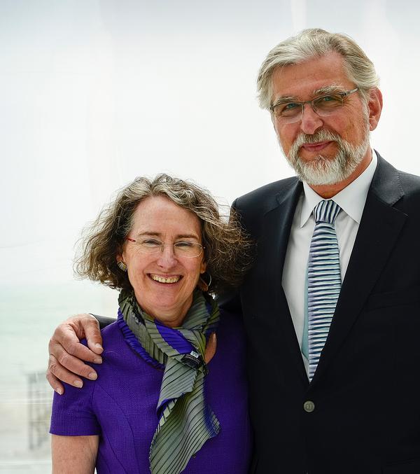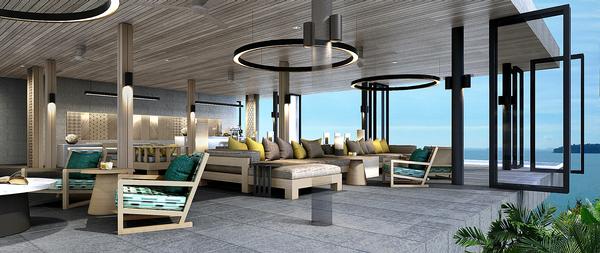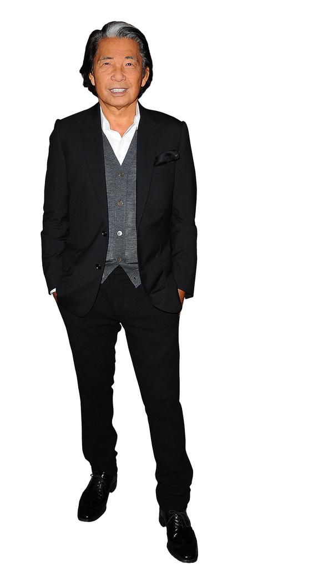Interview
Michael Van Valkenburgh
The celebrated US landscape architect talks to Kim Megson about designing a new waterfront for Detroit with David Adjaye, having the Obamas as clients and why he’s not concerned about architects stealing his thunder
American landscape architect and academic Michael Van Valkenburgh has spent his career working to improve parks, green spaces and the public realm. His eponymous practice has created public and private parks, gardens, city plazas, and urban masterplans in towns and cities across the world with the mission to “deliver beauty in its many forms: rational, lyrical, and exuberant.” Among other projects, they are currently creating a vast new waterfront park in Detroit and designing the landscape for the Obama Presidential Center in Chicago. In 2016, they were selected as Firm of the Year by the American Society of Landscape Architects.
Can you remember the first landscape that had a real impact on you?
Oh, absolutely. When I was 17 I made my first trip to Europe, travelling with my best friend and his mom by train to Czechoslovakia. Our first night was in Paris, and like typical 17 year old boys, my friend and I snuck out to have fun. We stumbled into the Tuileries at dusk, with the light filtering through the trees. I’d never seen anything like it. I can still feel it now. I was a country farm boy and I walked into this other world.
What’s interesting is that six months later, I would hear the words ‘landscape’ and ‘architect’ together for the first time. Within three days I was changing my university and starting my journey to become one. Everything aligned and suddenly made sense. A career, when you make the right choice, is like discovering something that deep down you already knew.
You’ve described your work as ‘democratic and direct’.Has this always been important in your career?
Absolutely. Most of what we do is for other people, and I think building a park is the ultimate act of democracy.
My wife has spent some time in hospital recently, and it has reinforced to me that the hospital is the finest expression of human beings doing something for the good of others. I like to think that landscape designers are the doctors of the public realm. We take temperatures and make things better for our patients. There’s a selflessness involved. That’s not to say we’re not rewarded, but I generally feel we are doing what we do for other people. It’s a good thing to do with your life.
Can you describe the process of generating design ideas in your practice?
I’m the boss, I’m not going to pretend otherwise! But that’s not how I run the office. It’s very non-hierarchical, so we value the quality of ideas, not who had them.
In terms of our design process, we make physical models all the time, tear them apart and see what happens. We really care about space and materials. We want to find the best solutions, so it becomes self-explanatory why our projects are designed the way they are. After all, once they’re finished there’ll be no little sign put up explaining our intent.
What drew you to the Detroit Riverfront project?
A very large amount of work was required for the competition, and most people would have hesitated because the odds were only 1 in 4 of us winning. I went after it though, because of the assignment, the incredible city it was in, and the nature of the site.
I don’t get to work on blank slates very often, but that’s exactly what this is. There’s almost nothing there. The idea of having to invent the entire thing – something architects get to do all the time – was really refreshing.
I’m lucky to work in amazing cities in North America – at a time when we think the internet is making everything the same, it turns out there is so much to love in cities as different as Toronto, Buffalo, Raleigh and Dallas – but there’s something about Detroit. It’s their love of the bodies of water around their state, the tradition of making, the will of young people to rise up.
What are the biggest challenges of this project?
There are many! Pretty much all the things that drew me to the project actually. It’s totally flat, there’s a lot of contamination and it has a very monotonous edge. Twenty empty acres feels really large, and the diffused sense of boundary makes it seem even bigger. There’s kind of no city, there’s nothing much around it, there’s no strong urban frame. But I really enjoy the limitations of a site and having to be responsive to them.
What was your starting point for the design?
I want to change the ordinariness of the river’s edge. The centrepiece of our scheme is a cove full of activity. The other thing we’re doing is taking the perpendicular and frontal relationship between the water and Canada across the way, and cranking it. The inter-dimensionality of the Cove and the alignments of the pathways will reorient the site as this amazing bridge between the US and Canada downriver. We’ll place much more focus on the long views, which are deeper, more interesting and boundless. It’ll be beautiful to look at.
The approach isn’t a stroke of genius, it’s a very obvious move to bring out the latent potential of the site, but I think it’s why we won the project. All the other schemes did wonderful things, but ours was just so bold and simple.
How have you found collaborating with David Adjaye?
It’s a wonderful story. The president – and I mean the president, not the monster who’s currently called the president – was talking to me about David’s National Museum of African American History and Culture. The next time we went to meet President Obama in Washington we went to see it. Although it’s not flawless, I really liked it, and I had a feeling that there was something that could work between David and I on the Detroit project. I saw a love of materiality in his work; all the architects I get along the best with have that. What I didn’t know then is that he’s been making small pavilions his whole career.
The collaboration has been a bit like jazz: he did his thing and we did our thing and it went together really nicely. We said where the pavilions should go, but the design language of them is entirely his work, and I love what he’s done. I think they’ll draw crowds and inspire delight.
When will the project be complete?
We’re aiming for 2022. In fact, in the office, we just call the project ‘2022’. Detroit is a city where people have made a lot of promises, and a lot have been broken. So it’s really important to me to make it clear that we mean this and it’s really going to happen.
You’re designing the landscape for the Obama Presidential Center (OPC) in Chicago’s Jackson Park. What is it like to have the Obamas as clients?
Nobody could have liked them more than me when we started this project, and I only like them more now they’ve been clients. Have you watched Michelle Obama on Carpool Karaoke? Well, there’s that side to her, but this is a no-nonsense human being. She’s wickedly smart and an incredibly great person to work for, because she knows what she likes and she’s able to be very clear. Both of them are not about ambivalence. We had a meeting with the president last week and there was stuff he didn’t like, and he told us straight. That’s a great client.
What was your first meeting with them like?
It was in a packed room to preview our first design. When they walked in my initial impression was of their vibrancy, their incredible sense of fashion and the warmth they exuded as they went around the room and spoke with everyone.
And as the session started, it was widely clear that they each had an exceptional sense of design and the greatest skill in talking about it. The president is taken with architecture and Mrs Obama was more focused on the landscape and especially how it would be interesting and useful to children. They are powerful design thinkers as a pair.
One of the guys on my team — a true fashionista — came to the meeting wearing a pink and silver blazer, and at the end of the meeting, Mrs Obama made a point of saying to him, ‘I love your jacket!’
They were so relaxed and there was nothing false about them. The conversation was natural, and I instinctively kept calling them ‘you guys.’ When I apologised, the President said, ‘Well what else are you going to call us?’ I like the way they interacted with us – a mix of seriousness and humour.
Can you talk through the design concept of the project?
This is the fourth building I’ve done with [OPC architects] Tod Williams and Billie Tsien, so we’re a well-oiled machine by now; aware of each other’s peculiarities! With this project, they want to break the volumes down, push most of it into the ground and bring light and landscapes in through lower courtyards. There’s one tower, and a south and west-facing arrival plaza. It’s a pretty compelling scheme.
Many of the buildings are buried in new landscape and topography. We worked hard to make sure it didn’t just look like a sheet of landscape draped over a building. Jackson Park is flat, so of course it rises up, but we’ve graded it in a subtle way. The other key thing has been to separate it from the street.
This project has been described by Barack Obama as a gift to the South Side of Chicago. How is that manifested in the landscape design?
Well, by giving back a far better landscape than was there before. It’s been Michelle Obama’s thing to make sure this is a true community space. There are very kid and family-orientated playgrounds, sledding hills, a vegetable garden, sunning areas, a performance space and a neighbourhood recreational facility that Tod and Billie are designing.
Our challenge is to make it an engaging place for families. A presidential library to an eight year old might be of modest interest. We needed to design a place where the parent with a noisy kid, or one who doesn’t want to go, can take them to run off steam.
Your firm has designed several spaces for children, most notably the waterfront park at the Boston Children’s Museum. Are these important to you?
They’re extremely important. We’re currently building a rounded park next to the Boston Children’s Museum, for the family of Martin Richard, a boy who was killed in the bombing of the Boston Marathon. The museum was his favourite place, so much so they once had to close the whole thing because he crawled into a space where only the most adventurous child in the world would go!
The word ‘inspiring’ is overused, but it is not enough to describe Martin’s parents. They’ve embodied the message that we need a more kind and peaceful world. Working with them has been one of the most meaningful experiences of my professional life.
Martin loved boats, so there’s this beautiful play boat made by a German manufacturer called Richter Spielgeräte. All of the craftsmen who worked on it are real boat builders. It’s a really beautiful symbol.
James Corner has spoken about the role of landscape architects being overlooked. Do you agree that more needs to be done to promote your work?
Jim Corner’s a touch cranky. It’s his MO and I love that! I’m opinionated too! Personally, I think if we make a difference in the world, we earn our place and will be recognised for it. I don’t think a lot of architects eat my lunch, put it that way. I know other landscape architects are more likely to eat my lunch.
For me, this is a great age for landscape design. Consider James’ body of work. I mean just look at the High Line for goodness sake! Look at people like Kathryn Gustafson and Adriaan Geuze. That’s a pretty significant contribution to our cities these last 25 years.
Has the industry changed much since you started out?
Oh my God, it’s night and day. That’s why I have a hard time feeling bad about being overlooked or anything. What this profession was when I came into it 50 years ago – when I worked for Dame Sylvia Crowe in London – was a travesty. The world was dominated and controlled by architects. Now it’s generally much more collaborative. I would say those advances have definitely been more significant in the US than the UK though.
What are your other passions outside of work?
Cooking and my grandchildren. A dream weekend starts with a walk through Brooklyn Bridge Park – which we designed and I live next to – with my wife. We cross the bridge to the wholefood store and buy the ingredients I’ve been obsessing about for hours. We then go home and I cook something that will persuade my teenage grandchildren to have a meal with me! My granddaughter recently discovered croque monsieur, so I’ve become the master of the fancy grilled cheese sandwich. In the evening I watch a great movie, or see a great show. But I’m a guy who works at being a landscape architect every day. It’s mostly what I do. It’s what I love.
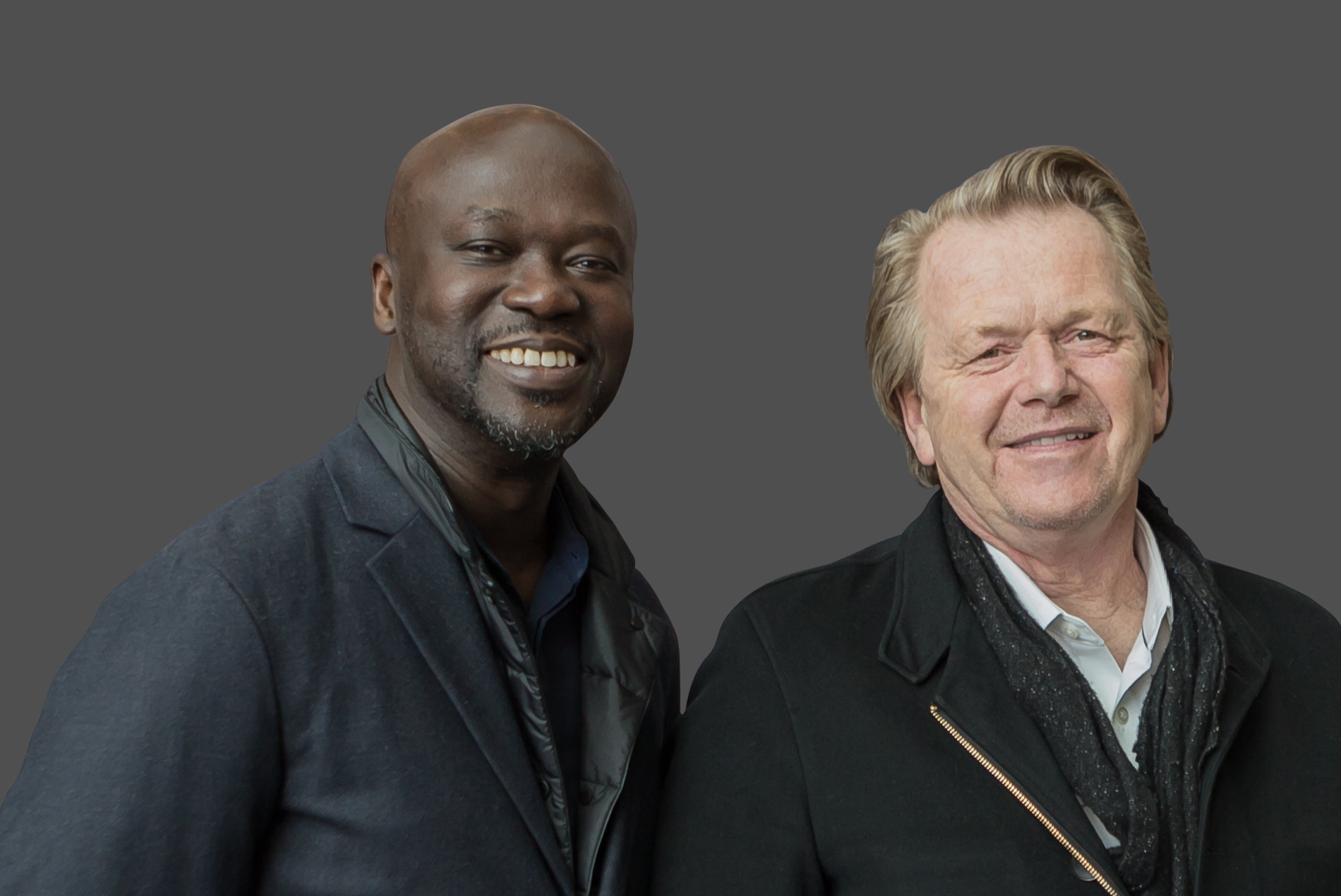
In April 2018, Van Valkenburgh and architect David Adjaye were named the winners of an international design competition to transform Detroit city’s 22-acre-long West Riverfront Park.
The winning design visualises the creation of an inlet ‘Cove’ for swimming, water activities and even skiing in the winter. There will also be beaches, new areas of parkland and four pavilions, designed by Adjaye and shaped to link with the surrounding landscape.
The project is being backed by NGOs and private organisations, including the Ralph C. Wilson Jr. Foundation, which has donated US$50m and for which the park will be named. MVVA are also designing a second park with the foundation in the city of Buffalo.
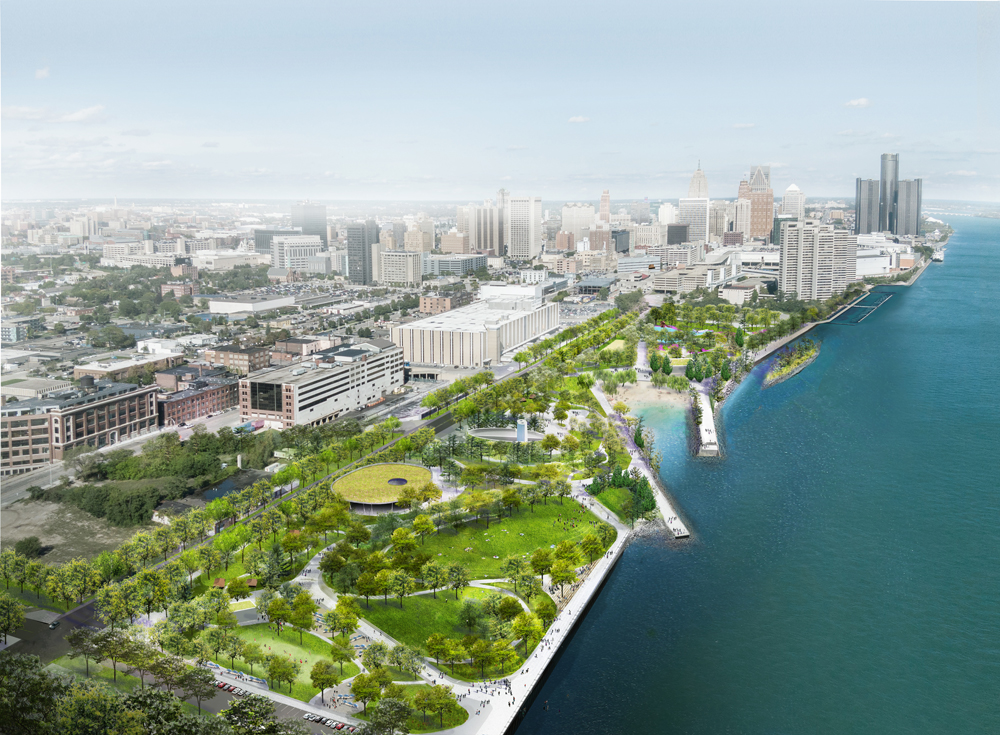
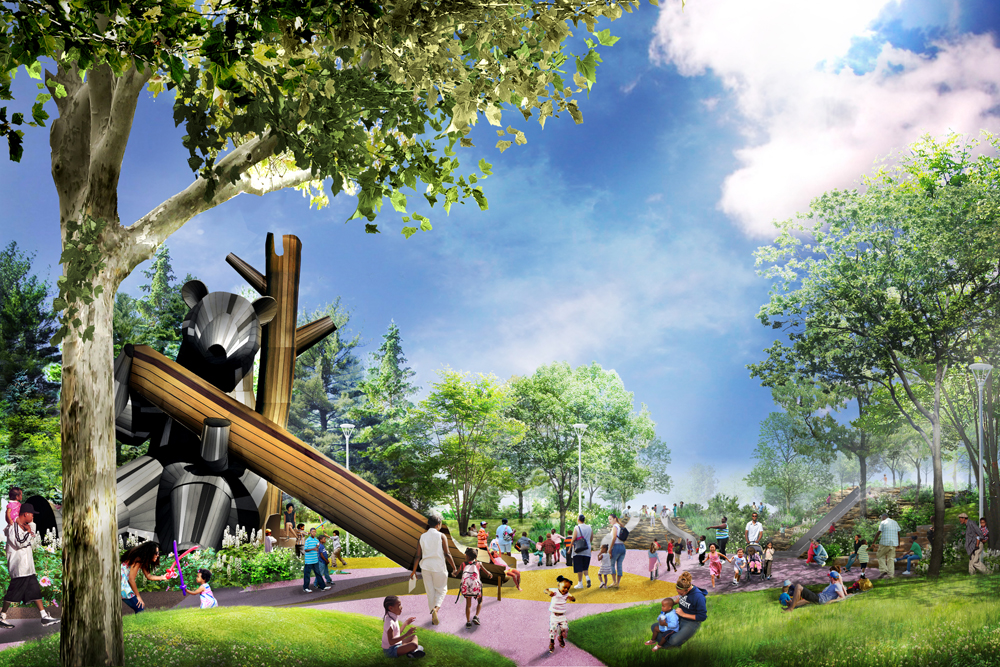
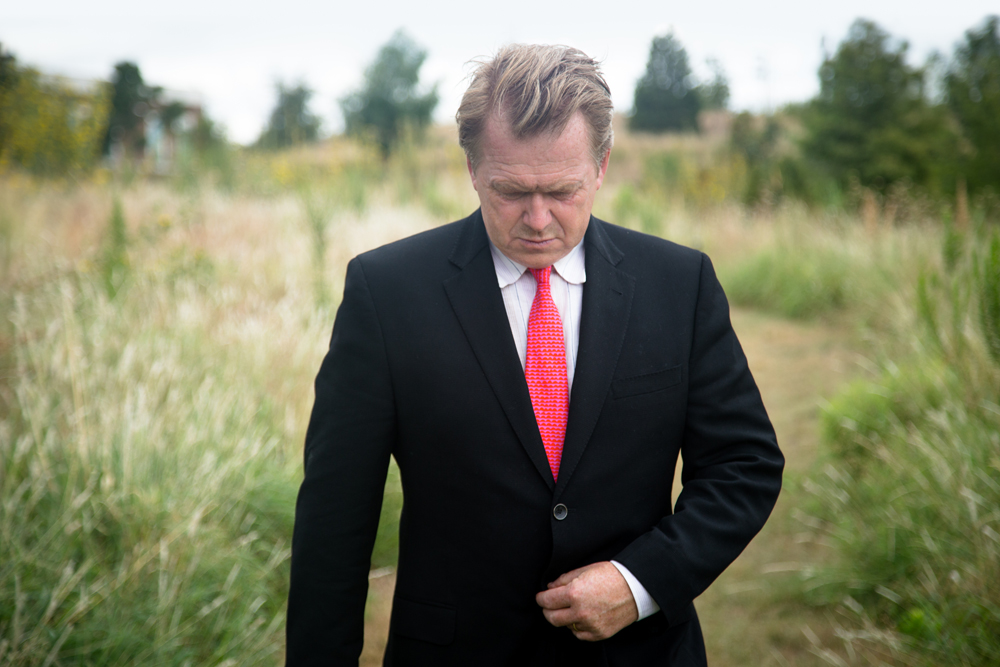
Photo: Lexi Van Valkenburgh
“We are inspired by the power of landscape architecture to deliver beauty in its many forms: rational, lyrical, and exuberant.
“MVVA believe that landscape plays a critical role in shaping a positive experience of place – both found and designed – and that a strong sense of place helps enhance everyday experience, healthy communities, and quality of life, which are at the heart of a liveable city.
“We are also deeply interested in landscape as an exercise of both imagination and knowledge. We pursue this in multiple ways, including research, teaching, lectures, and publications, often in collaboration with leading professionals from a wide range of fields.”
Brooklyn, NY 2018
Last year, MVVA completed their transformation of a defunct cargo shipping and storage complex in New York into a thriving 85-acre civic landscape.
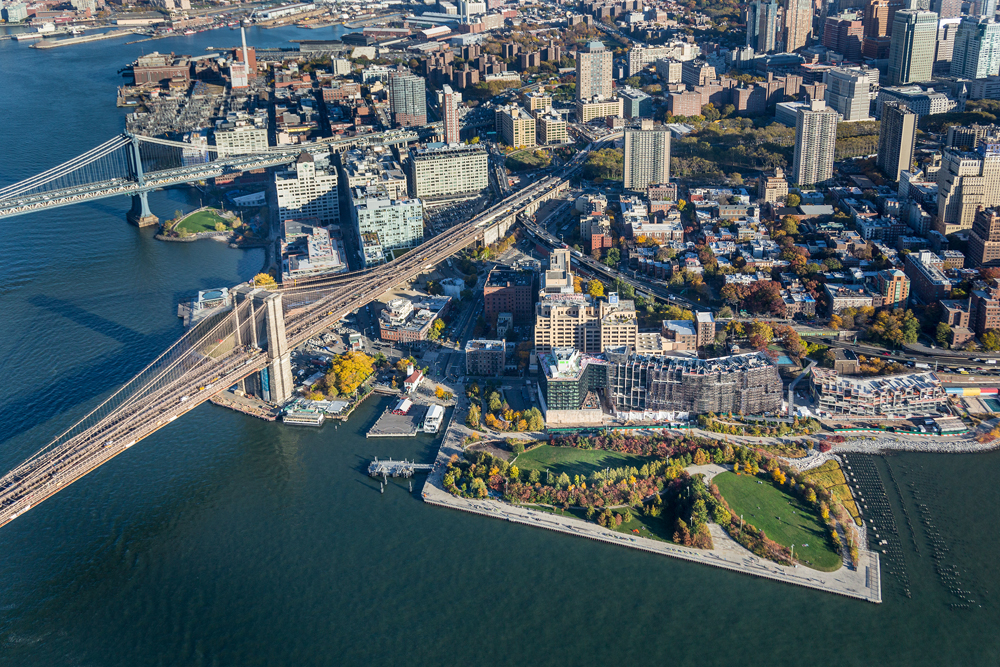
Photo: Alex MacLean
Teardrop Park
New York, NY 1999-2006
This 1.8-acre public park in lower Manhattan transcends its small size, shady environment, and mid-block location through bold topography and complex irregular space.
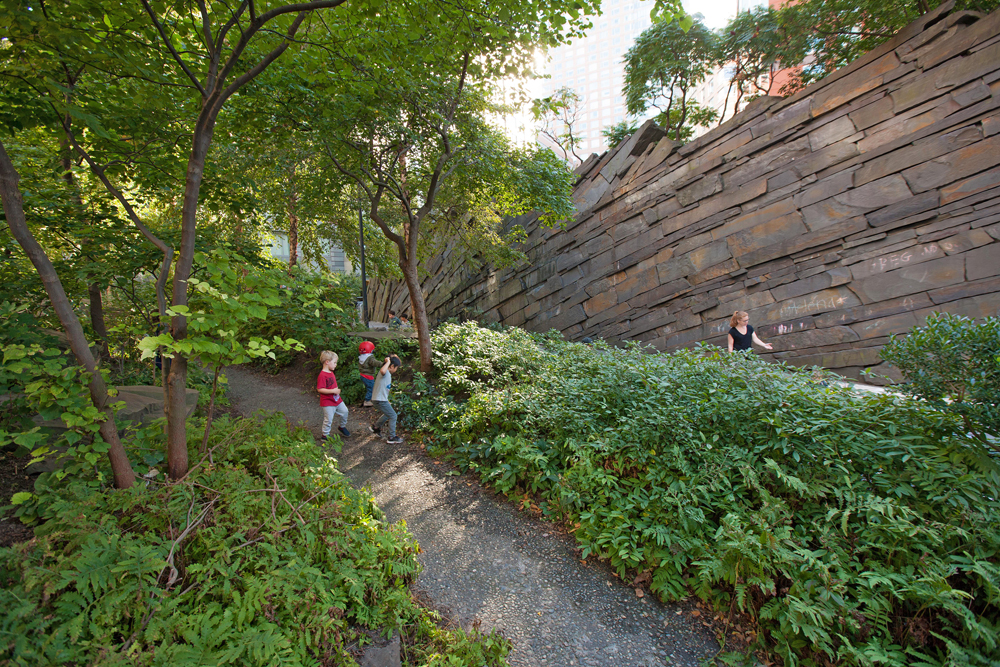
Photo: Scott Shigley
Corktown Common
Toronto, Ontario 2006-14
The first phase of this 16-acre waterfront park, completed in 2012, is the centerpiece of Toronto’s fast-growing West Don Lands neighbourhood, where 6,000 units of housing are being built..
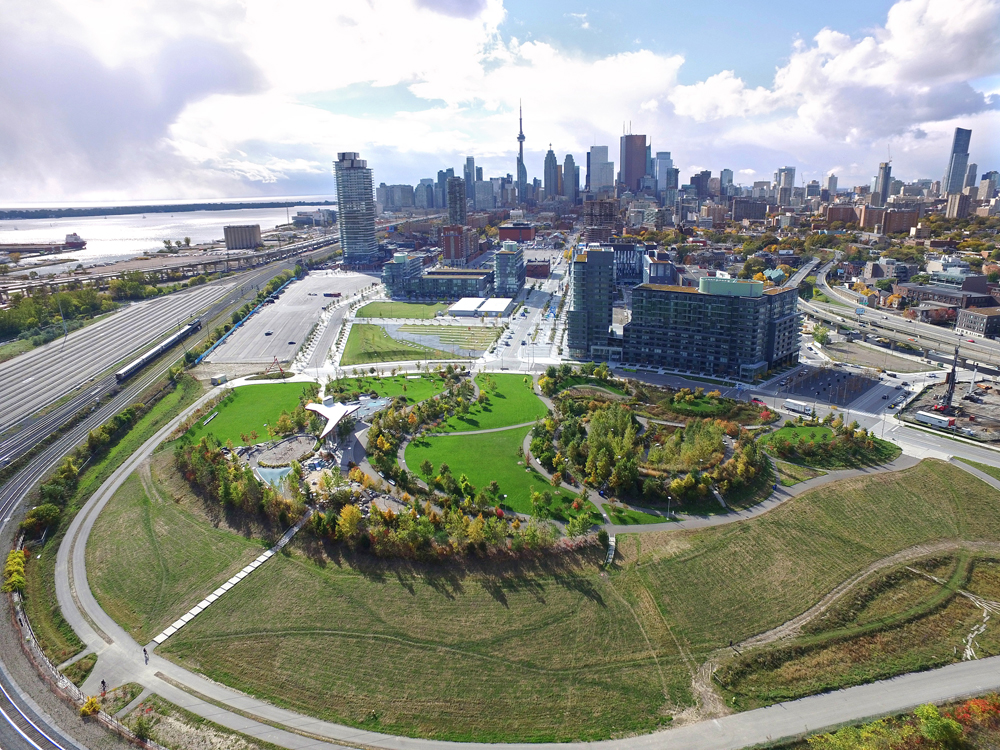
Photo: Nicola Betts
Monks Garden
Boston, MA 2013
This garden at the Isabella Stewart Gardner Museum aims to interpret the museum’s meandering layout, and the rich colours and textures of its idiosyncratic collection.
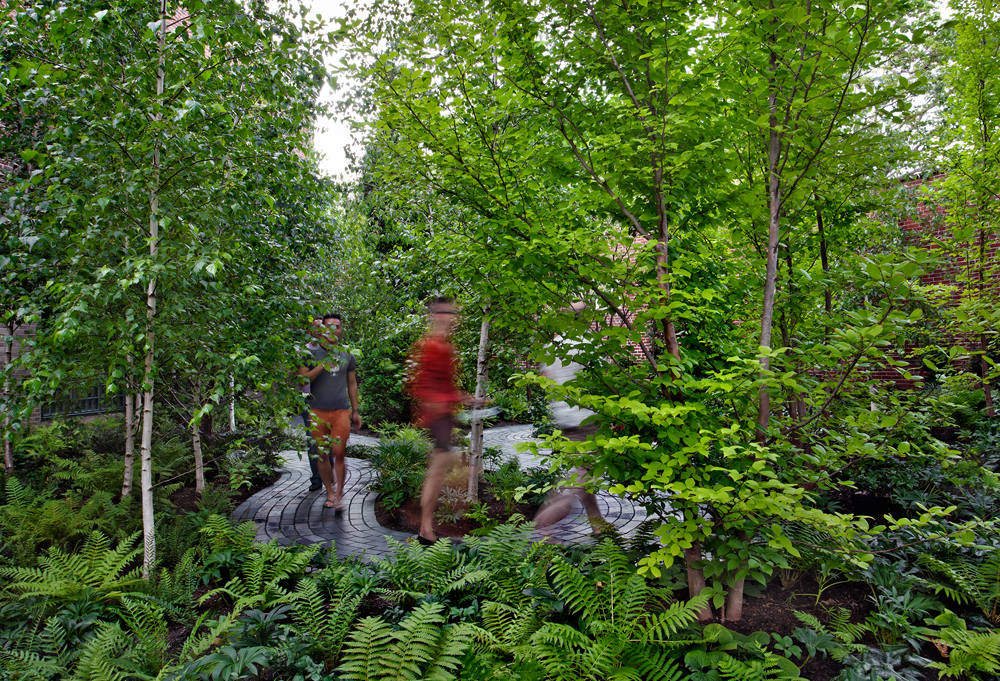
Photo: Elizabeth Felicella
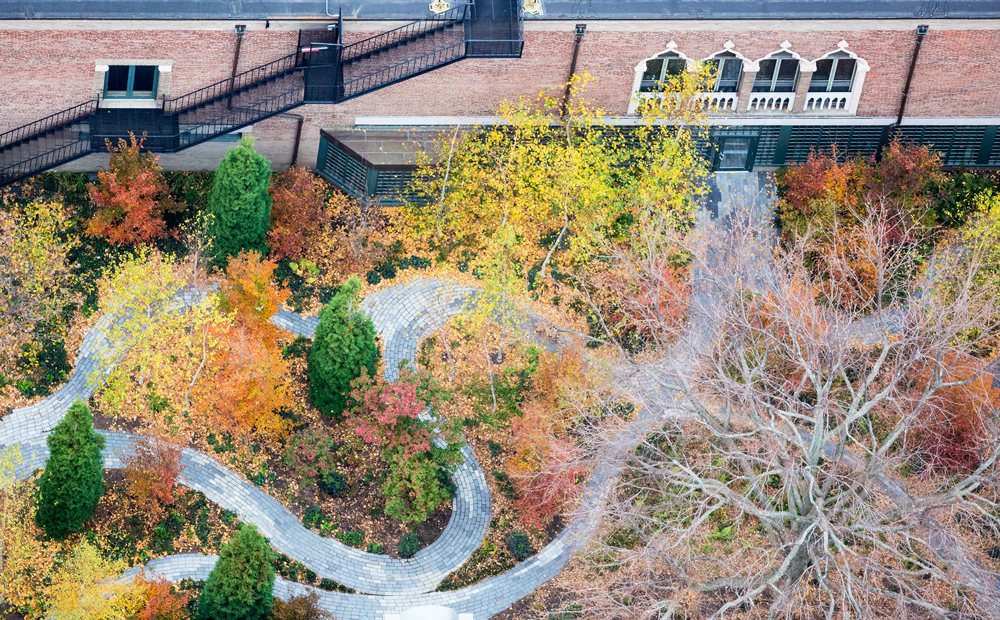
Photo: Alex MacLean
Why shouldn’t sports facilities be beautiful? Across Asia, architects are creating landmark buildings for the public, discovers Christopher de Wolf



