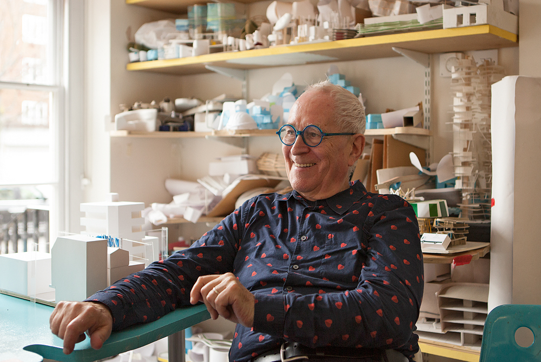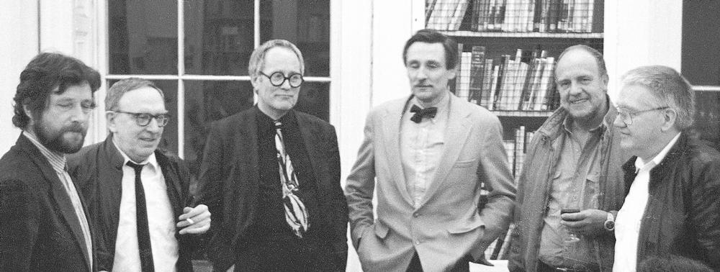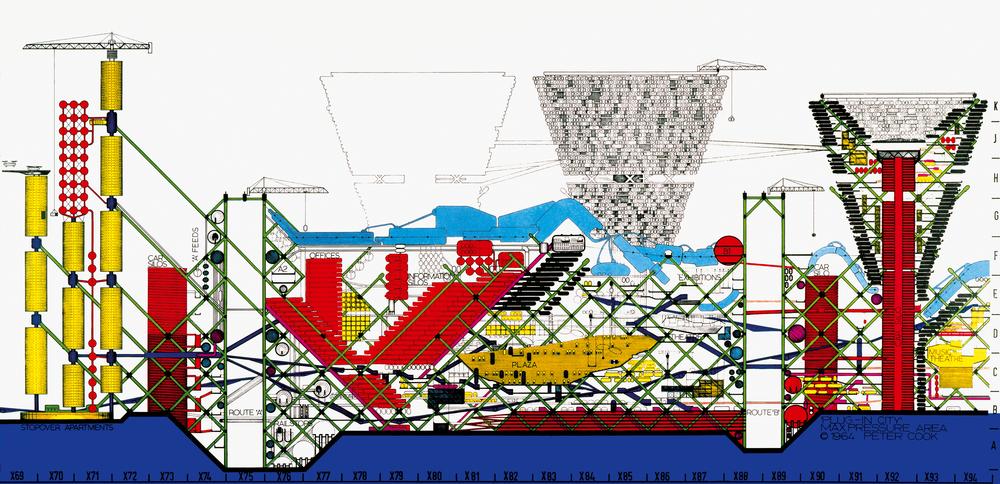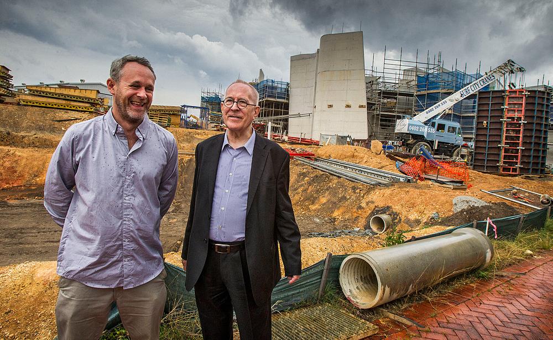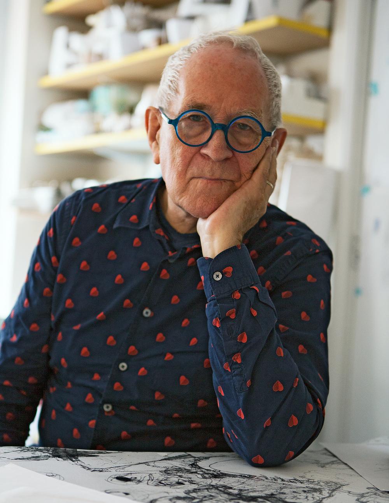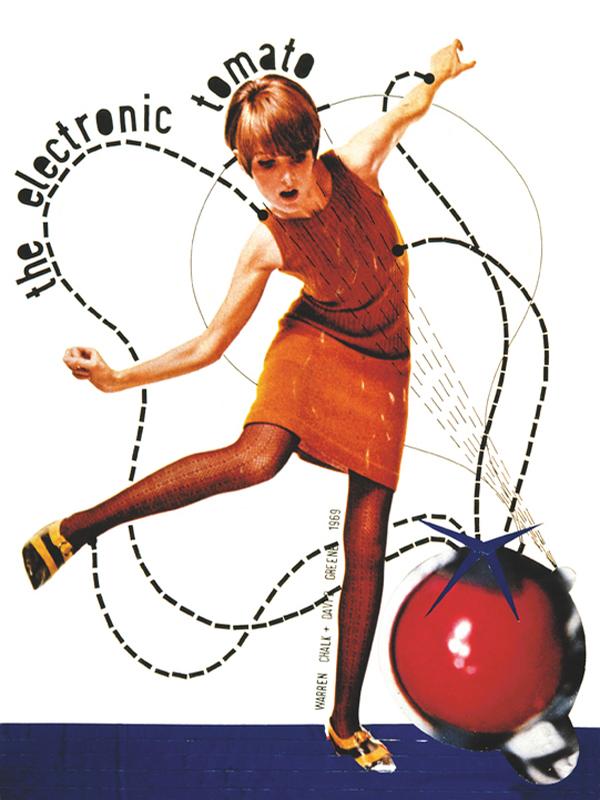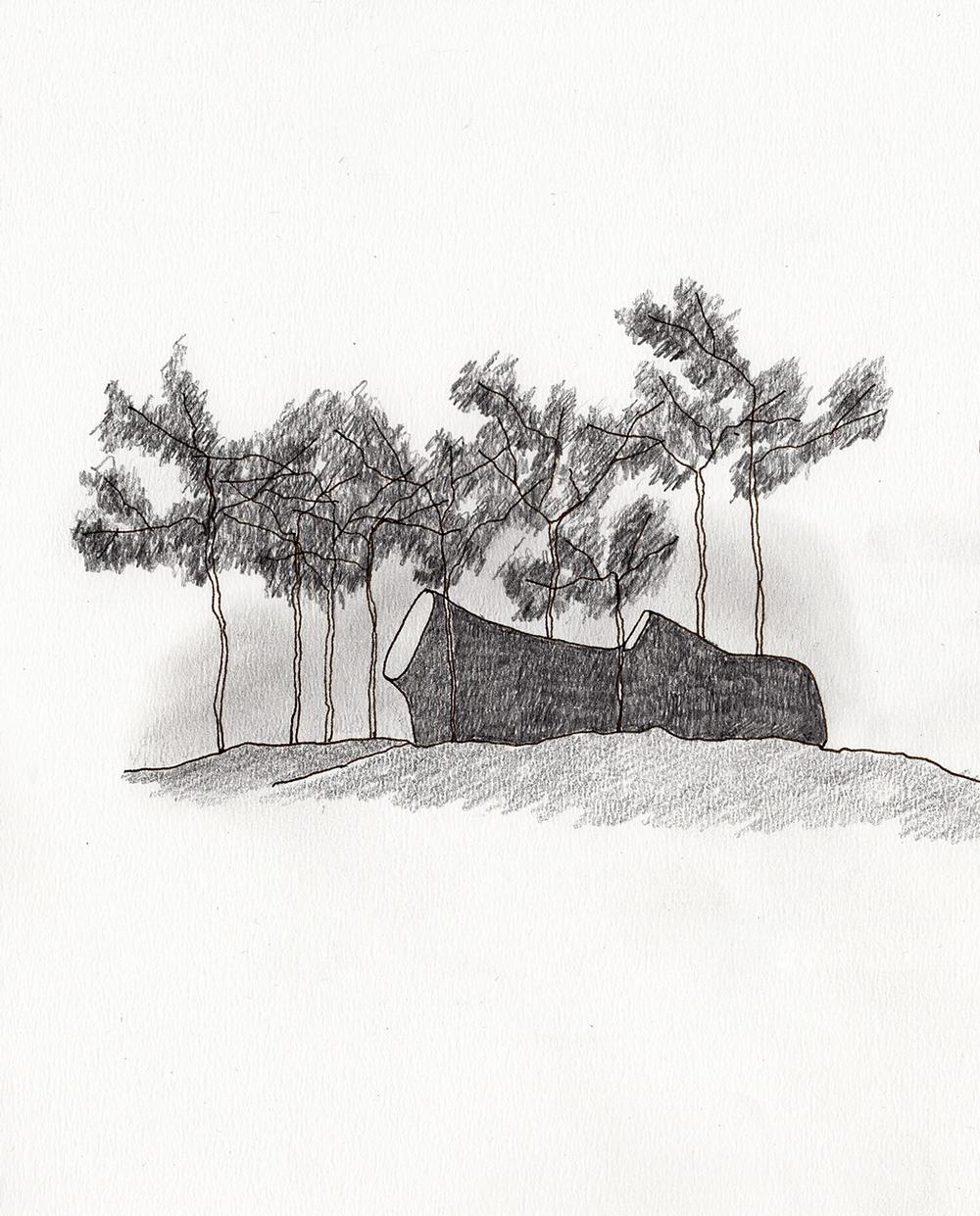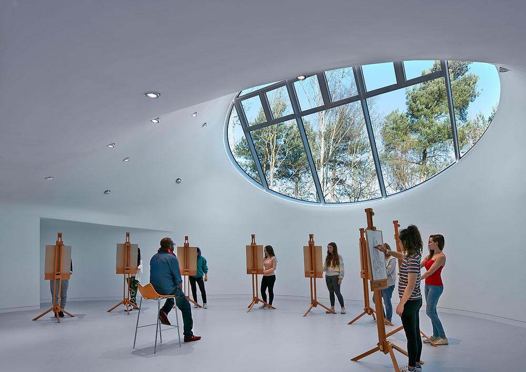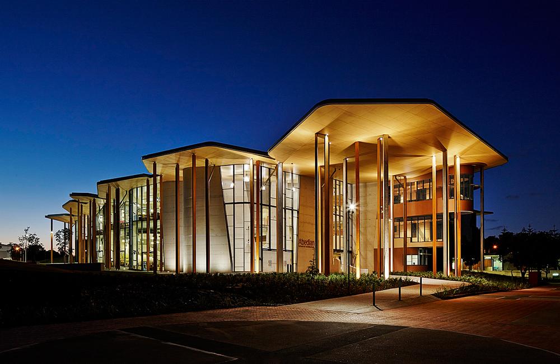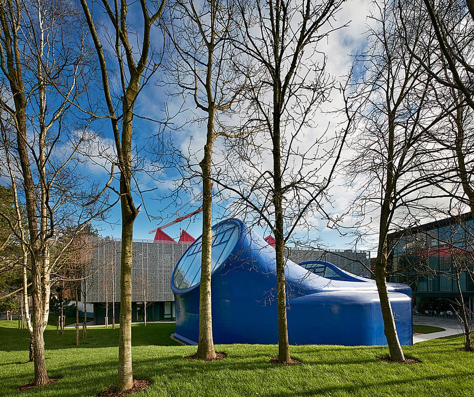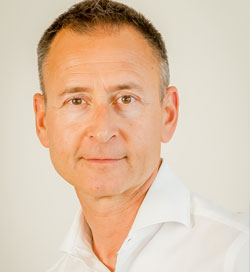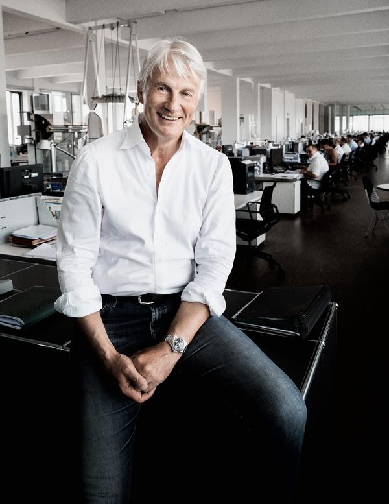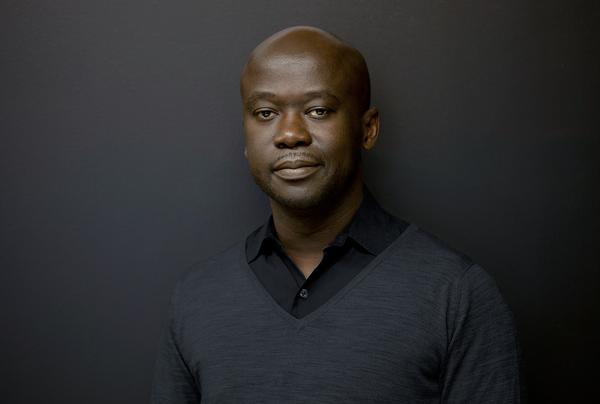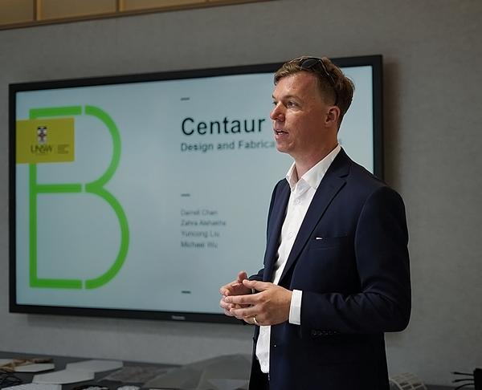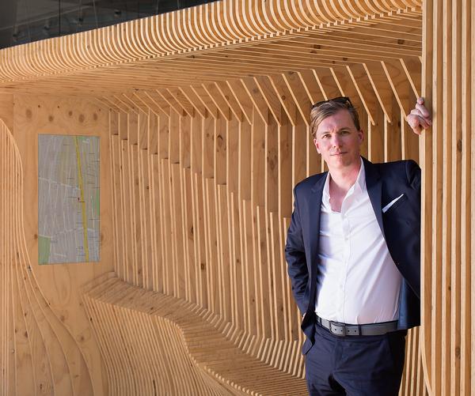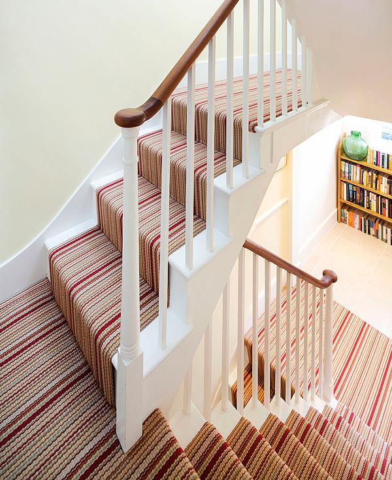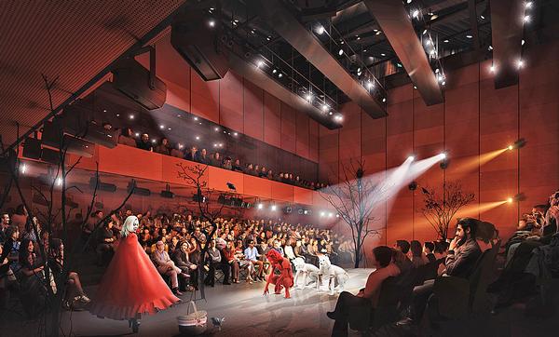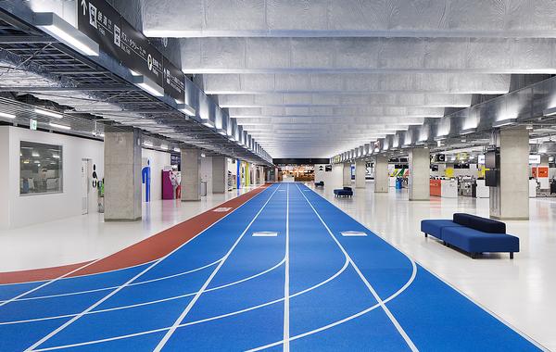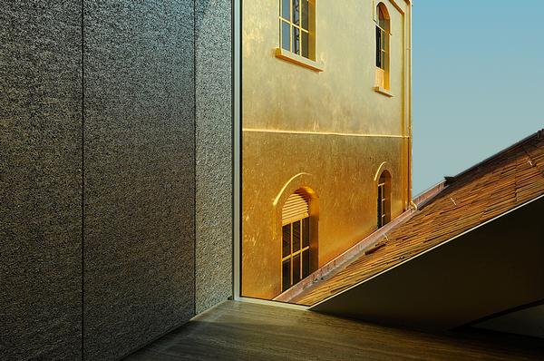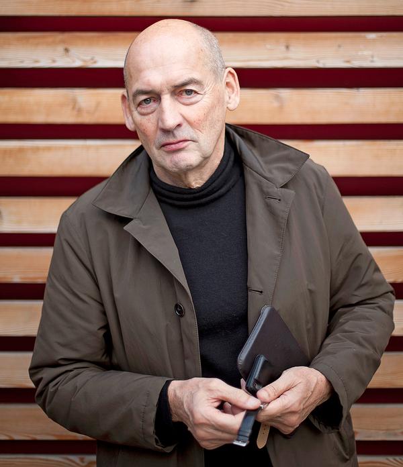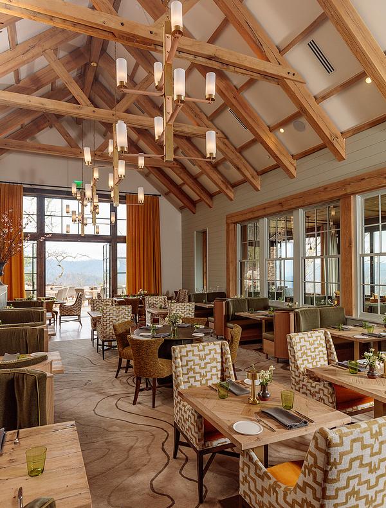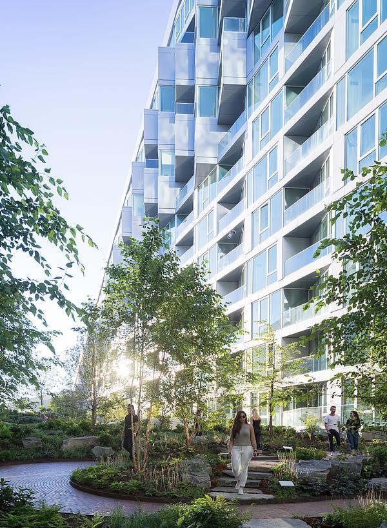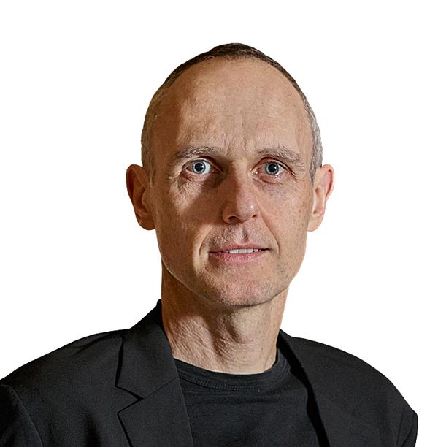Profile
Peter Cook
As a book celebrating the work of the radical architectural collective Archigram is released, one of its founder members speaks to Magali Robathan about shaking things up and making architecture fun
When the members of the avant garde art and architecture collective Archigram met almost 60 years ago, the future seemed up for grabs. The ‘Archigram boys’ were a group of six architects, ranging in age from their early twenties to their early thirties, united by a desire to shake things up and bring fun, freedom and creativity back to what they saw as a staid, unimaginative architectural scene.
“We were utterly bored with the stuff that was going on in the offices that we had to work for,” says Peter Cook, one of the founding members of the group. “It was so predictable – either very commercial or very polite.”
You couldn’t accuse Archigram of being predictable, polite or commercial, and they certainly succeeded in shaking things up. While their bold, fantastical, futuristic designs were never built, they provoked debate and encouraged architects around the world to question the status quo.
Their exuberant, highly detailed drawings for projects such as Plug-In City, Walking City and Instant City inspired the likes of Zaha Hadid and Will Alsop, and their influence can clearly be seen in later buildings – most famously in Richard Rogers’ and Renzo Piano’s Pompidou Centre in Paris. The group were awarded a RIBA Royal Gold Medal in 2002, and Cook received a knighthood from the Queen in 2007 for his services to architecture and teaching.
“We were excited by things,” says Cook. “We were interested in the space race, the American beat poets, robots, how the pop art scene had exploded painting. We felt architecture should be part of all that.”
THE GROUP
The six members were Peter Cook, David Greene, Mike Webb, Ron Herron, Warren Chalk and Dennis Crompton. Cook, Greene and Webb were the younger members of the group – more or less fresh from architectural college when they all met – while the other three were older and more experienced. Chalk and Herron died too early – Chalk died in 1988, and Herron in 1994 – but they left behind a legacy of thought-provoking projects, art and ideas.
The four surviving members are still friends and collaborated on the recently published Archigram: The Book. Designed and edited by Dennis Crompton, it’s an entertaining and enlightening journey through the 14 years of Archigram, and starts with a touching dedication to Herron and Chalk.
I meet up with Peter Cook in Amsterdam, and then again a couple of months later at the north London office of CRAB Studio – the architectural studio he co founded with Gavin Robotham in 2006.
Cook brims with fun, energy and a kind of endearing British eccentricity. His comments about how boring he finds contemporary architecture are often reported in the design press, but I find him much more interested in talking about what excites him – biomorphic structures, robotics, his work with CRAB Studio, young architects, his interest in new materials and his dream of creating a building with a skin that morphs seamlessly from a wall into a window.
First though, back to the 1960s, when it all began.
STIRRING THINGS UP
The seeds for Archigram were sown in 1960 and 1961, when a loose group of people started meeting around the Swiss Cottage/Hampstead areas of London to talk about art and architecture. “We wrote letters to newspapers, talked about stirring things up, entering some competitions. Things like that,” says Cook.
Cook, Greene and Webb formed a sub group in order to focus on entering competitions, and Greene and Cook created the first issue of Archigram magazine – two sheets of paper stapled together, setting out their thoughts on what they thought the future of architecture should look like and featuring Greene’s poetry and projects by Webb. Four hundred copies were published, at a price of six pence, to a “rather turgid response,” according to Cook.
Cook, Greene and Webb’s informal group widened to include Herron, Chalk and Crompton, who were working for the London County Council. The six later came together in their day jobs when they were all employed by Theo Crosby’s Taylor Woodrow Design Group, and they started to work on Archigram magazine in their spare time.
The magazine slowly began to attract worldwide attention thanks to the architecture critic Reyner Banham, who was a big supporter. “He started taking copies to America and showing it to famous people,” says Cook. “And he wrote about us a lot. Added to which he happened to live across the street from me, so he’d invite my wife and I over to his house for these Friday evenings soirees.”
At these soirees, the young Cook found himself mingling with the likes of Charles and Ray Eames, Buckminster Fuller, Manfredo Tafuri and Cedric Price. “It was a bit daunting. I was about the youngest person there, and I was meeting all these famous people,” he says. “I remember going in quite trepidatiously the first few times.” By now, a real buzz was developing about Archigram magazine; orders started coming in from around the world and copies sold out in a matter of weeks.
NEW WAYS OF LIVING
In 1964, Cook and Archigram published the drawings for Plug-In City, showing a constantly changing fantasy city where modular residential units plugged into a central machine and could be rearranged as desired. It was one of several designs by Archigram that explored impermanence in urbanism and suggested a radical alternative to the traditional way of living. It also helped to bring the group’s ideas to the mainstream.
“There was an article on Plug-In City in The Sunday Times colour supplement,” says Cook. “That was a big breakthrough in England, because a million people bought that paper. Suddenly everyone knew who we were.”
It sounds like a wild time. “This was a typical funny thing that happened back then,” says Cook. “There was this bloke from Folkestone who was an accountant. He’d read about Plug-In City and wrote us a letter saying he thought it was amazing and we should exhibit in this arts centre in Folkestone. We just rolled our eyes and thought, yeah, sure, great. This bloke was really enthusiastic though; he turned up at the Architectural Association (AA) where by that time we were all teaching, and tried to persuade us.
“Somehow it actually happened – we printed some leaflets and distributed them around. We got some free polystyrene and ending pasting these giant drawings onto it. I never thought much would happen. Bloody hell, 300 people went down there from London, and another 300 crossed the channel from Europe just to see our exhibition. Some cycled from Sweden, another 30 came from the École Nationale Supérieure d’Architecture de Versailles in Paris, there were all these bizarre stories about how people got there. There were people camped out on the cliffs, girls in miniskirts, balloons, journalists.
“Somehow we’d caught the imagination of people.”
Other notable projects by the group include Ron Herron’s Walking City, which proposed a nomadic city made up of intelligent buildings on giant telescopic legs that could roam the globe; Living Pod, a miniature capsule home; and Instant City, a travelling metropolis created using cranes, robots, airships, tents, balloons and other mobile units, which temporarily infiltrates an existing community.
These designs explored extreme alternatives to city design and challenged the accepted wisdom that buildings needed to be static. The group were interested in the potential of technology to transform architecture, and while most of their designs could never have been built – certainly not at the time – their influence can be seen in a range of completed buildings, including Will Alsop’s bright, bold Peckham Library in London and in the exposed ducts, metal superstructure and flexible nature of Renzo and Piano’s Pompidou Centre.
MOVING ON
The final Archigram magazine was published in 1970, and the group disbanded in 1974, with its members going on to pursue individual careers. For many years, Cook’s career focused primarily on teaching and lecturing; his appointments have included director of London’s Institute of Contemporary Arts and chair of architecture of the Bartlett School of Architecture at University College London. He has also published several books on architecture and has curated exhibitions around the world.
In the early 2000s, Cook was able to bring his radical architectural visions to life for the first time, when he teamed up with fellow Bartlett professor Colin Fournier to design the Kunsthaus Graz art museum in Austria. Dubbed the ‘friendly alien,’ this gleaming, blob-like building stands in stark contrast to Graz’s historical architecture. Its provocative, sexy design got people talking, and the completion of his first major built work marked a turning point for Cook.
“From an autobiographical point of view, the Kunsthaus Graz was a key breakthrough for me,” says Cook. “I was somebody in his fifties who’d go down as a footnote in history; who’d done a few books and talked a lot, but hadn’t really been considered a player. Then, with Colin Fournier, we ran this project and managed to do it virtually on time and on budget, and suddenly everyone said, ‘Oh, this guy’s an architect after all.’
In 2006, after curating the British Pavilion at the Venice Architecture Biennale together two years earlier, Cook and former Bartlett student Gavin Robotham formed the Cook Robotham Architectural Bureau (CRAB).
Since setting up the practice, Cook, Robotham and the team have completed a range of projects including a vibrant blue Drawing Studio at Arts University Bournemouth, UK; an apartment block in Madrid, Spain; an open, airy, colourful faculty building for the Abedian School of Architecture in Queensland, Australia; and two new buildings at the Vienna University School of Economics and Business in Austria. Ongoing projects include an Innovation Centre for emerging businesses at Arts University Bournemouth, several housing projects in China, and an intriguing sounding leisure project in India.
“It’s mostly Gavin [Robotham’s] project that one,” says Cook, explaining that the core of the building’s central area runs through two floors and is surrounded on both floors by a series of lounge-lobby ‘vessels’. The periphery has a range of activity zones: gymnasia, soccer pitch, field sports, children’s area, adventure area, jogging track, spa, pool deck and cinema.
Cook now divides his time between his work with the practice and his lectures, which take him all over the world. He draws whenever he can, for pleasure and as a way of trying out ideas. At 82, he is nowhere near ready to retire, and why would he, when he’s clearly still having so much fun?
I finish by asking Cook how he would like to be remembered. His answer is simple. “As somebody who cheered architecture up,” he says.
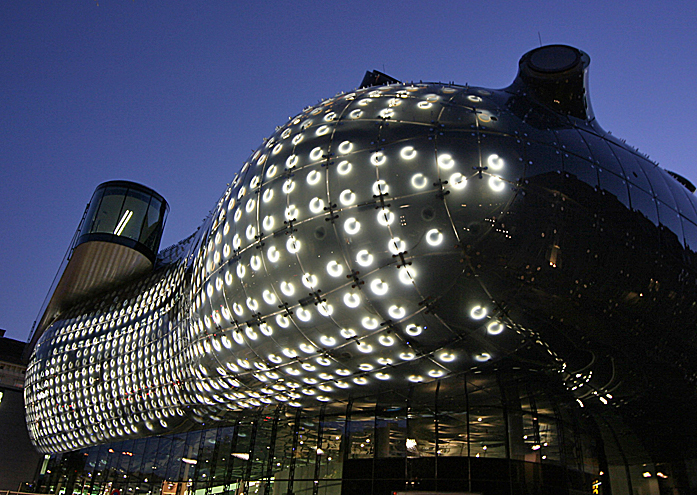
Designed by Peter Cook and Colin Fournier and won in an open international competition, the Kunsthaus Graz houses a range of major art installations.
Its much-discussed form and layered skin was developed together with Professor Klaus Bollinger and a full size section of the building featured at the Venice Biennale of 1998. Despite its unconventional form and materiality it was completed within 2 per cent of the standard cost of a foursquare public building of similar volume.
The plan form follows a simple fluid occupancy of the available plot; from the busiest corner there runs a thin travelator up into the unknown spaces above. The principal exhibition spaces are therefore treated as a ‘secret’ to be revealed as you glide up into them.
The entrance lies under the Eisernes Haus, the earliest cast-iron structure in southern Austria. The skin of the building is generally opaque but with occasional slivers of translucency. At night the 920 small light rings can illuminate across 100 grades of intensity and animate the outer (acrylic) skin with programmes of every kind.
Within the ‘bubble’ shape lie two floors of gallery space, free of columns and interruptions. Above these ‘secret’ spaces there is a long sliver of exposed room that cantilevers out from the bubble and aligns to the River Mur, below. This reveals the City of Graz, the foothills of the Alps and the varied nature of Graz’ architecture.
From www.crab-studio.com
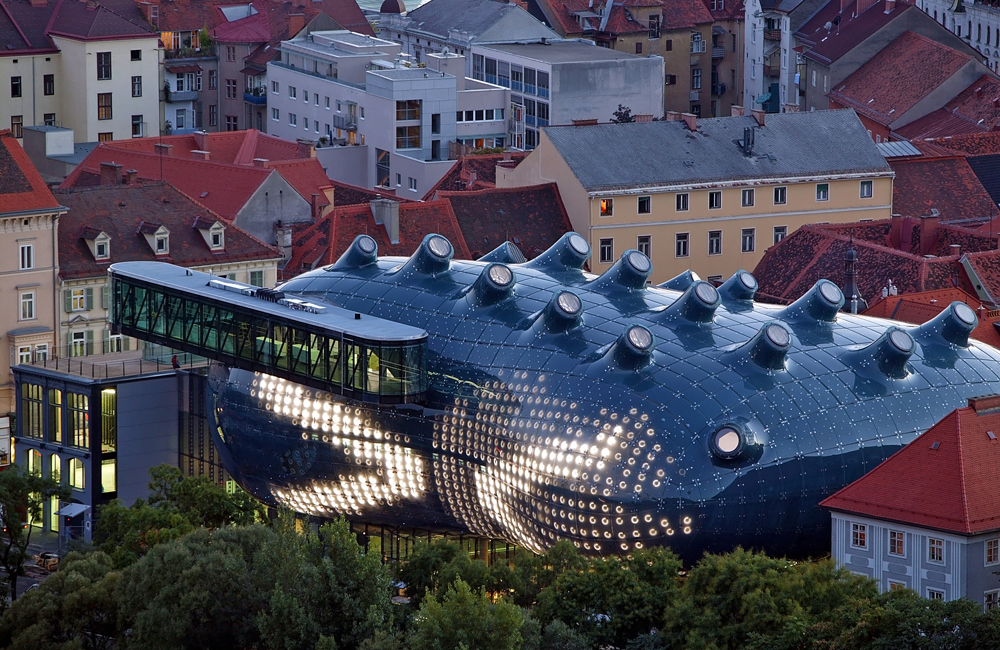
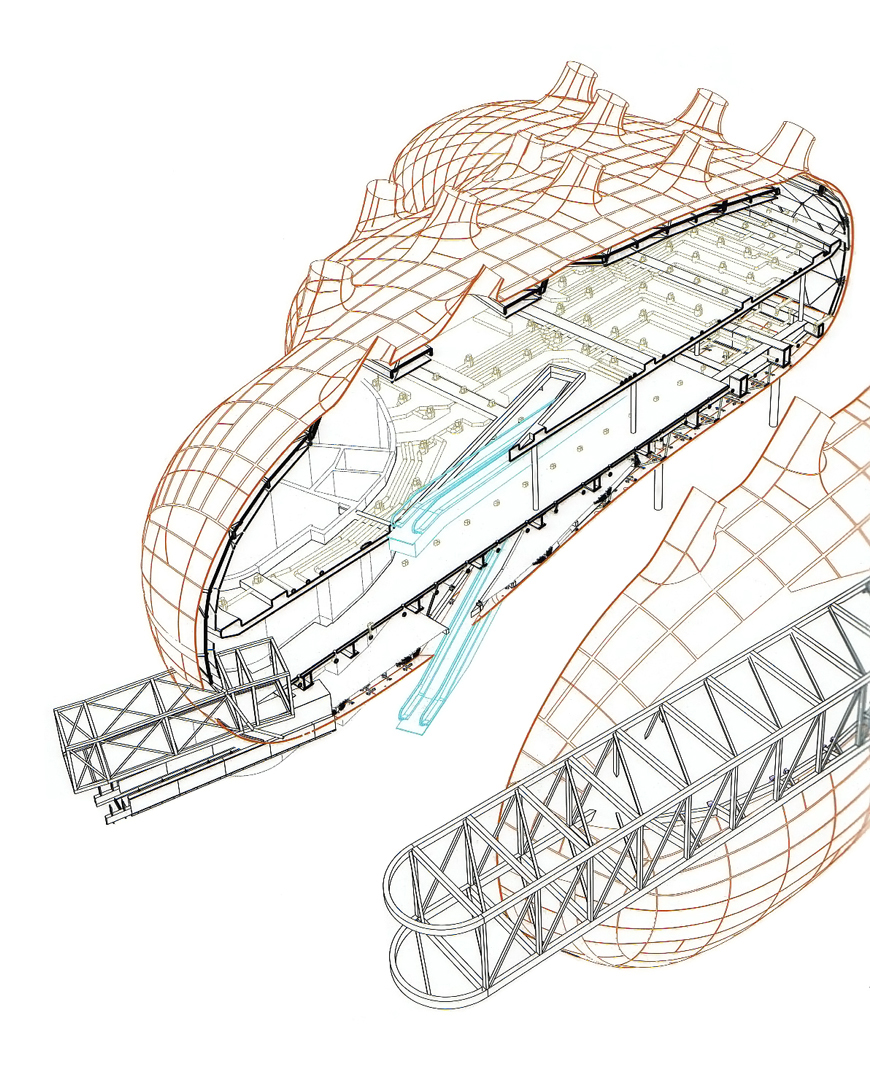
Book: Reyner Banham’s Theory and Design in the First Machine Age
Films: Ingmar Bergman’s Smiles of a Summer Night and Peter Bogdanovich’s The Last Picture Show
Piece of music: Sibelius’ The Dryad
Favourite building: Clorindo Testa’s Bank of London and South America in Buenos Aires
Places: My favourite places tend to be urban places of a very particular type. I have two favourites outside London. The first is the part of Santa Monica between the centre and Montana Avenue. The other is the street in Toyko with the famous book store by Klein Dytham [Daiykanyama T-Site]
