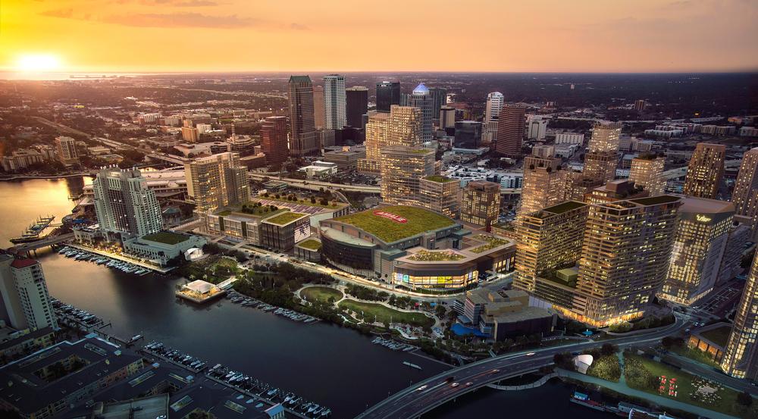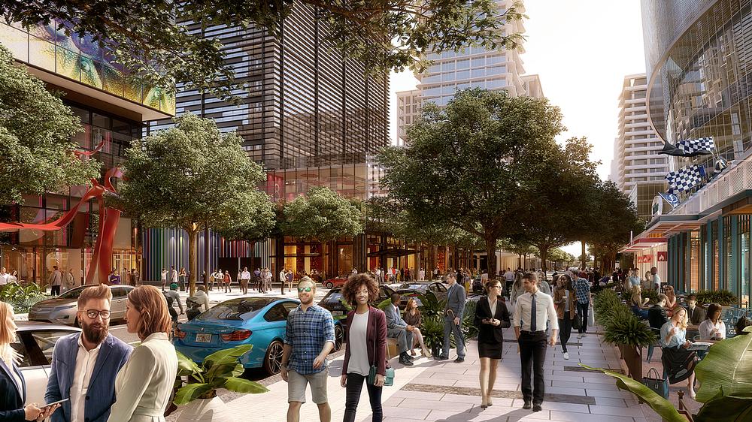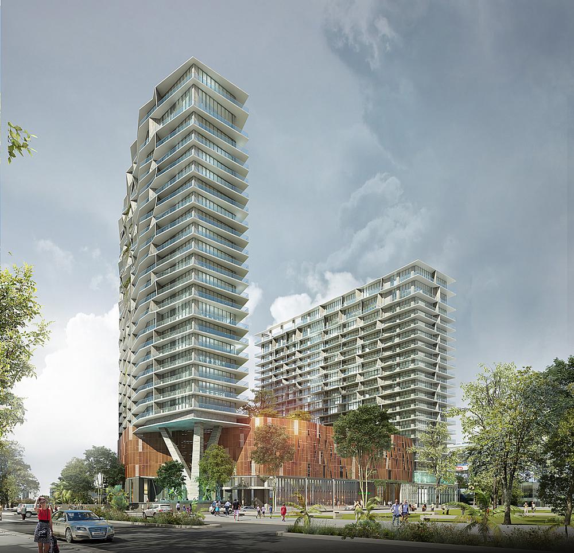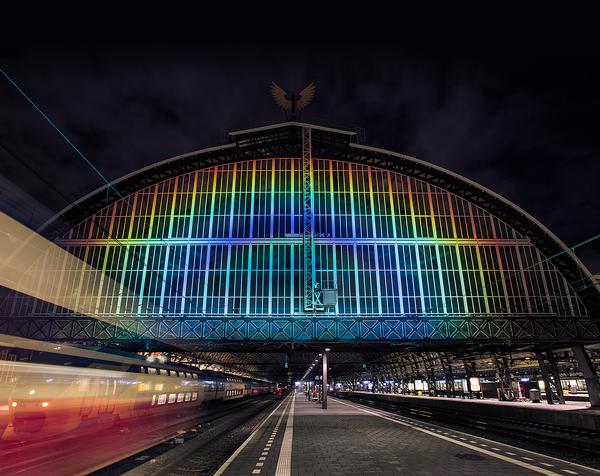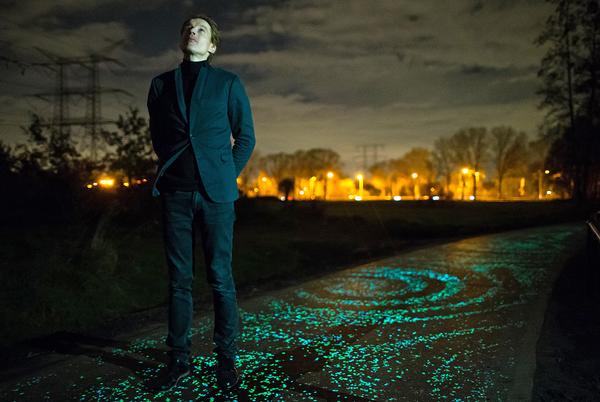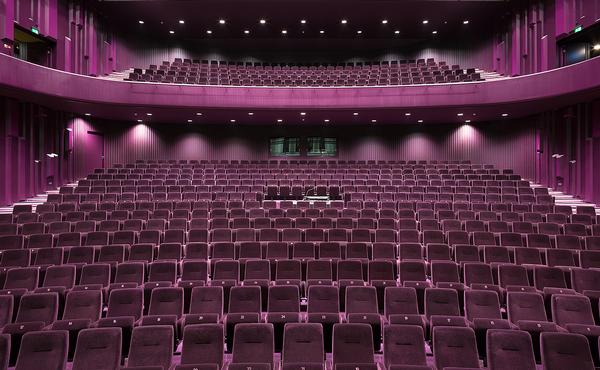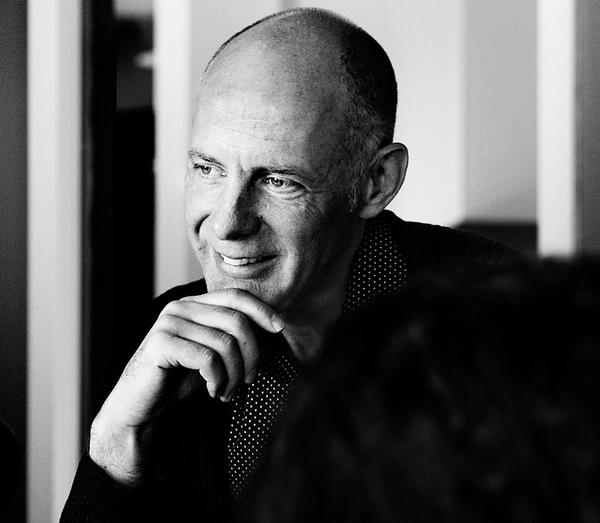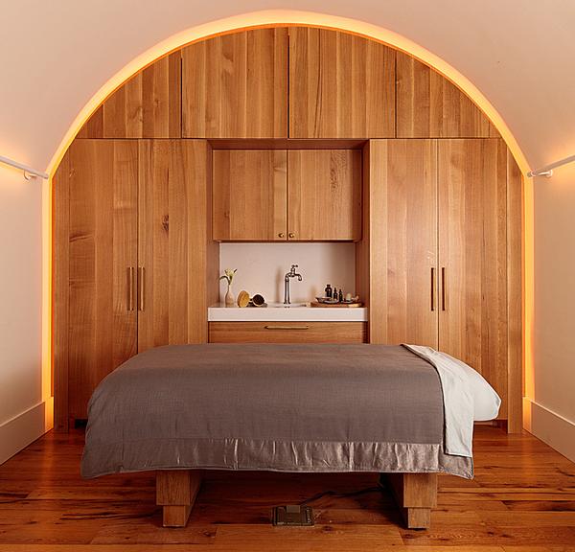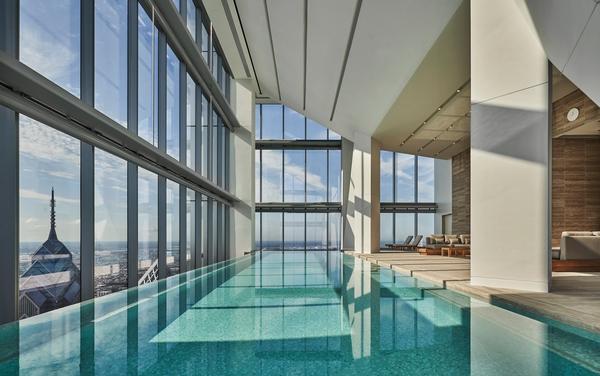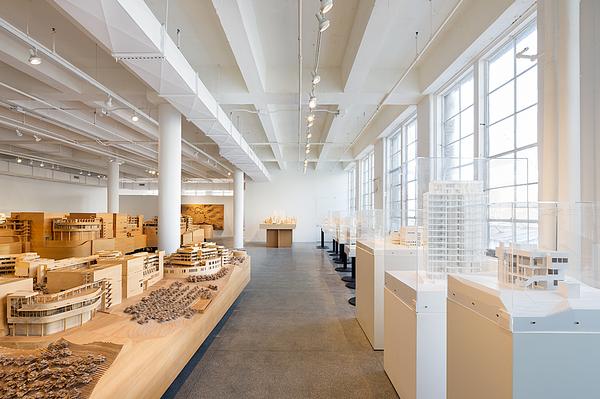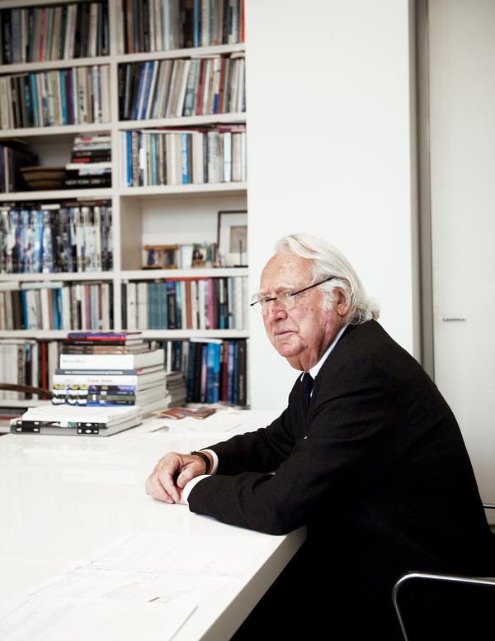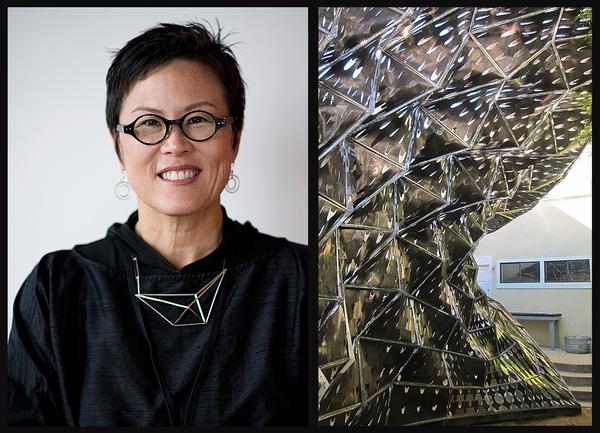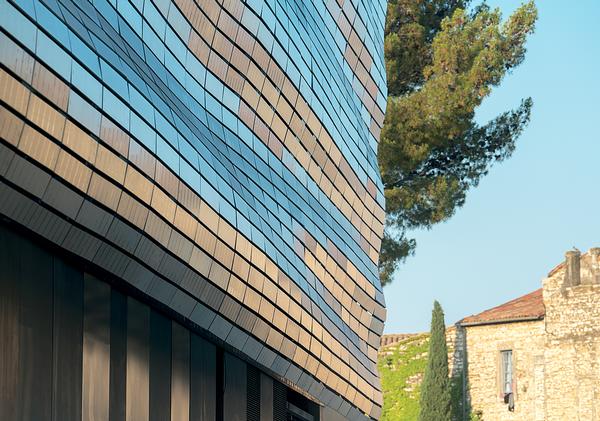Residential
Thinking big
With new green spaces, walkable streets and design that aims to promote better sleep, nutrition and fitness, a major $3bn new Florida neighbourhood is taking shape that promises to put the health of its residents first
In Tampa, Florida, in the US, a huge and highly ambitious new neighbourhood is taking shape that is aiming to lead the way for future cities in terms of health and wellbeing.
The Water Street Tampa project will see 50 acres of empty parking lots transformed into a wellness-minded neighbourhood that aims to reconnect Tampa with its waterfront.
It will include 3,500 new homes, 2m sq ft of office space, 1m sq ft of new retail, cultural, educational, and entertainment space, two new hotels (plus one existing hotel which has invested in a range of wellness amenities) and 12.9 acres of new and enhanced park and public space – all designed from the starting point that they should improve the health of their users.
Tampa is perhaps not the first place you think of when you think of sustainable, healthy urban districts. Downtown Tampa is currently congested with traffic and not particularly pedestrian friendly, the heat means it can be uncomfortable to walk around and sit outside, and it’s not known for its healthy food options.
However, the developers of Water Street Tampa – Strategic Property Partners (SPP), a joint venture co-led by Jeffrey Vinik, owner of the Tampa Bay Lightning ice hockey team – are looking to change that with this ambitious project.
Since joining Bill Clinton at the Clinton Global Initiative to make a commitment towards integrating wellness and sustainability into the project, SPP has teamed up with the International WELL Building Institute™.
IWBI™ delivers the WELL Building Standard™ (WELL™) that focuses on a range of factors that affect our health, including water quality, nourishment, light, fitness and peace of mind.
This collaboration, and the vision for Water Street Tampa, has led to the creation of the WELL Community Standard™ – a district scale companion to WELL. There are many individual buildings designated with WELL Certification, but Water Street Tampa is aiming to be the world’s first WELL Certified™ community.
“When our team first learned about the idea of WELL and the impact it can have on improving the lives of the people through the built environment, we were tremendously inspired,” says SPP chief executive James Nozar.
“Throughout our planning process for Water Street Tampa, we’ve challenged ourselves to rethink how to implement the best practices in wellness and sustainability, within the buildings themselves and in the public realm. We’re planning for a holistic approach to wellness, including having a supermarket for access to healthy food, water bottle refilling stations, and wide sidewalks.”
The goal is to create a walkable, connected neighbourhood that promotes fitness, nutrition, mood, performance, sleep and comfort for residents and visitors. The design will focus on better air and water quality, sustainable construction using non toxic materials, access to healthy foods, abundant green space and routes that prioritise pedestrian and cyclist comfort.
SPP will invest specifically in health-related technology and design that will promote wellness, exercise and clean living that meets the WELL Community certification.
PUBLIC SPACES
A range of public spaces are woven throughout the Water Street Tampa district, and these were a key design focus for the team, says Nozar.
“We’ve given a tremendous amount of thought to how these spaces will be experienced – how we will make it easy and inviting to walk throughout the broader neighbourhood, how we will make it comfortable to dine outdoors year-round, and how to create spaces for our neighbours to engage with one another in the community,” he explains. “Because of this special emphasis, we designed the public spaces first, and the buildings second.”
Landscape architecture firm Reed Hilderbrand worked in partnership with Water Street Tampa’s master planner Elkus Manfredi Architects on the design of the public spaces. The team designed the public realm around three core aims: to improve connections, to prioritise pedestrian comfort and to provide a wide diversity of public spaces.
Water Street – a historic Tampa street that is being redesigned as part of the project – will run through the heart of the neighborhood.
“We’re re-prioritising what used to drive the design of streets,” Reed Hilderbrand co-founder Gary Hilderbrand said in a video released by SPP.
“We’re channelling the cars — giving them less room, having them stay less time — and creating a whole other type of public realm. Now we’re talking about pedestrians as the most important members of the street community.”
To this end, 60 per cent of the street’s use is dedicated to pedestrians, says Nozar.
Water Street will feature a 45-ft-wide landscaped promenade shaded by a double row of mature trees and will include plazas and outdoor spaces for residents and visitors to eat, gather and socialise in. It will also improve the connections from the surrounding neighbourhoods to Tampa’s waterfront, and include a range of water features.
A centralised district cooling facility – currently under construction – will serve the neighbourhood’s buildings and will free up the rooftops that would otherwise include individual cooling towers. These rooftops will instead feature landscaped green roofs and a range of active amenity spaces, such as bars, restaurants, parks and a lounge on the top of the new JW Marriott Hotel.
HEALTHY LIVING
Water Street Tampa will include 3,500 residences, with the first having just broken ground.
Designed by Kohn Pederson Fox (KPF), 815 Water Street consists of two towers, which share a green roof with amenities for residents designed by Miami-based landscape architect Raymond Jungles. Each of the towers will feature a rooftop pool, and they are linked by a commercial building at their base featuring a large grocery store – having a grocery store offering healthy choices that’s walkable for locals was an important part of the original vision. Cecconi Simone is the interior designer.
“The building has an authentic connection to nature, making those who use it feel better instantly,” says Trent Tesch, design principal at KPF.
Water Street Tampa includes two new hotels – the JW Marriott Tampa, which broke ground in April 2018, and the 157-bedroom Edition Tampa, which is due to break ground at the end of 2018 and which will include condominium units.
A whole floor at the existing SPP-owned Tampa Marriott Waterside Hotel & Marina features Delos-approved Stay Well rooms designed to enhance guests’ wellbeing, including an air purification system, circadian mood lighting and access to Cleveland Clinic’s wellness programmes.
The International WELL Building Institute™ (IWBI) launched the WELL Community Standard™ last September – designed to help set up a new global benchmark for healthy communities.
A rating system centred on human health and wellness, the new standard takes into consideration evidence-based research and has been developed through consultation with physicians, scientists and public health professionals, as well as architects, city planners and engineers.
The programme builds on the principles of the WELL Building Standard™, a performance-based system for measuring, certifying, and monitoring features of the built environment which impact the human experience.
The standard aims to set a new precedent for planning, building and development by providing a “thorough understanding” of how communities can employ actionable strategies and interventions to support the health and wellbeing of residents across all aspects of community life.
The WELL Community Standard™ will focus on 10 core concepts of performance that impact human health and wellness – air, water, nourishment, light, fitness, temperature, sound, materials, mind and community.
Bionic leaves, breathable metals and selfgrowing bricks... Biomimicry in architecture has come a long way. Christopher DeWolf takes a look at the latest advances



