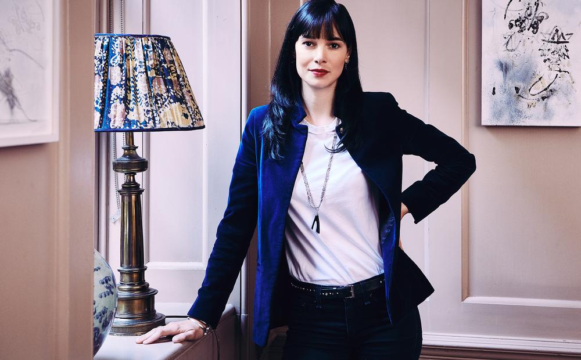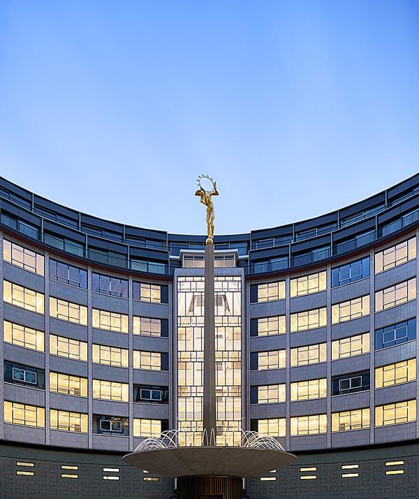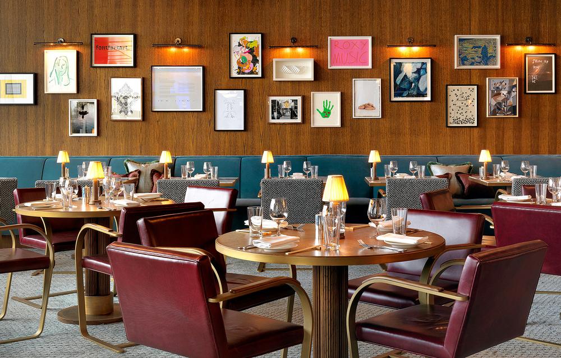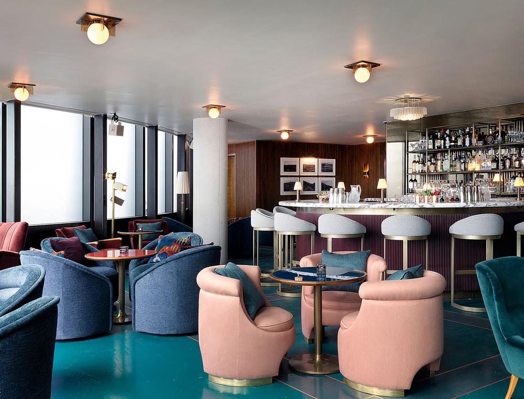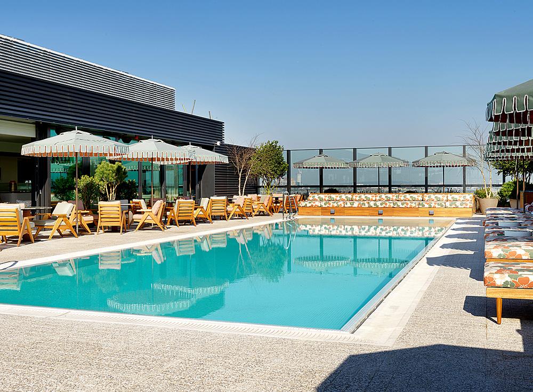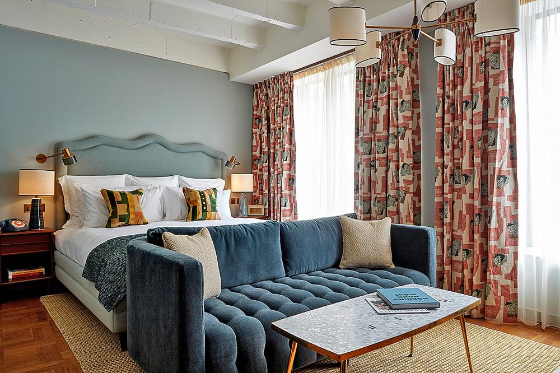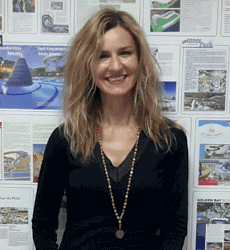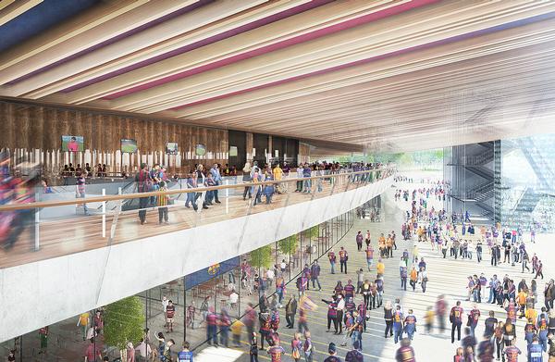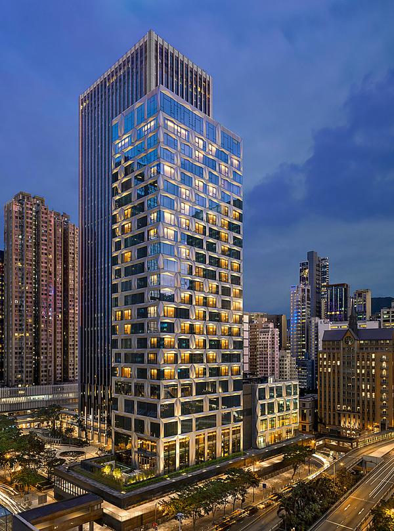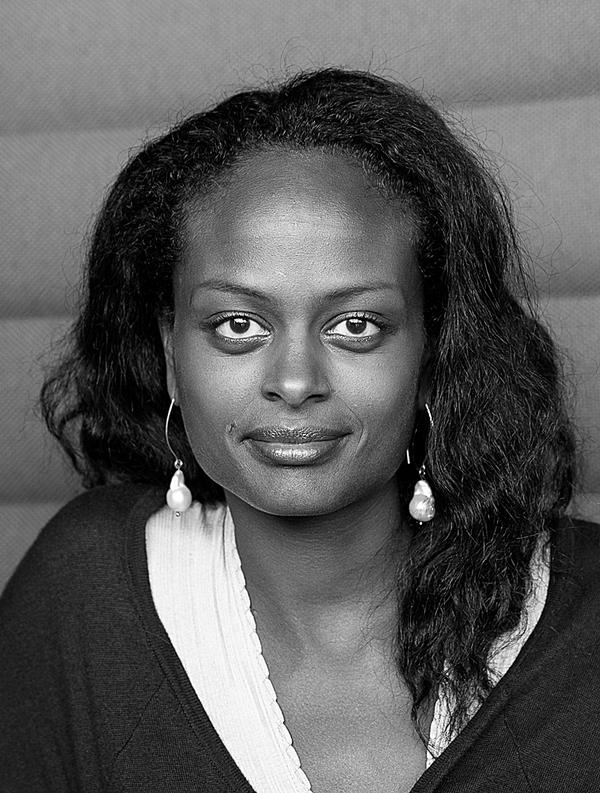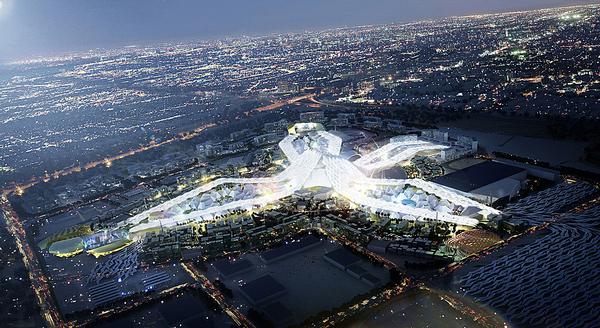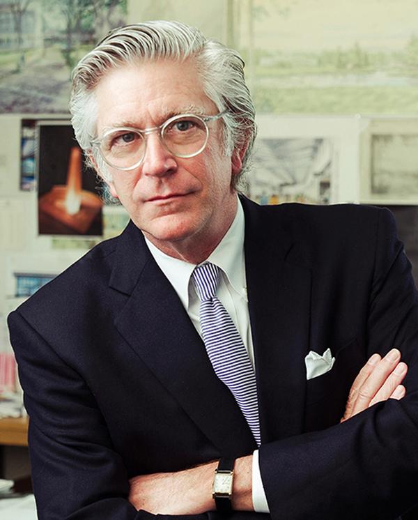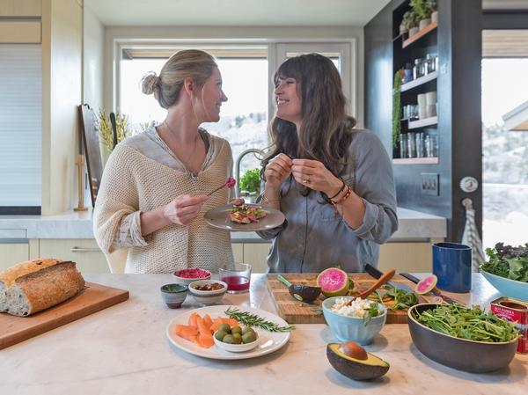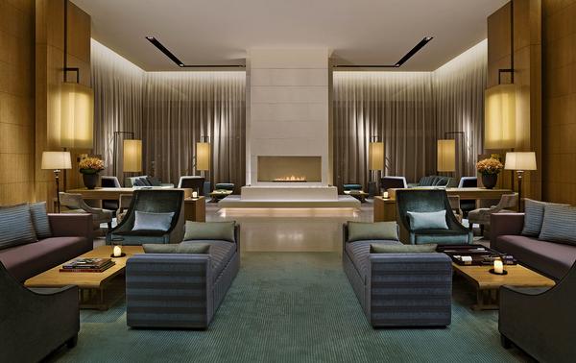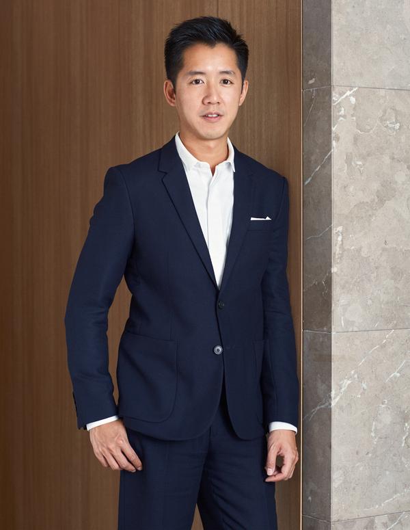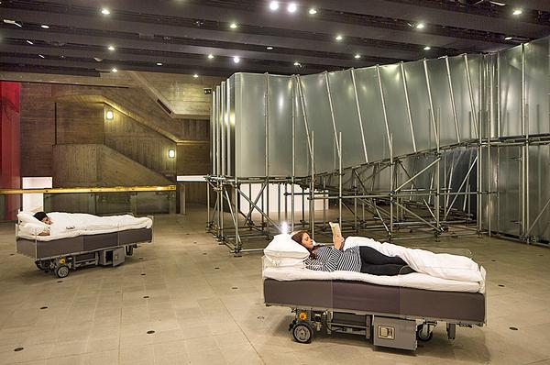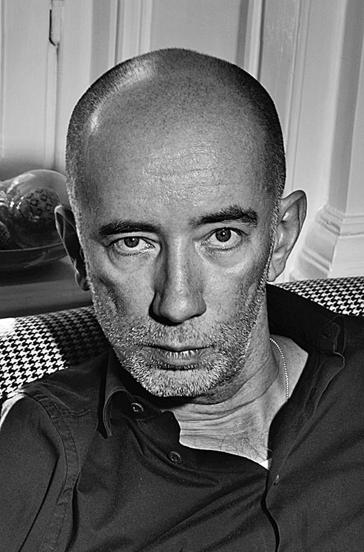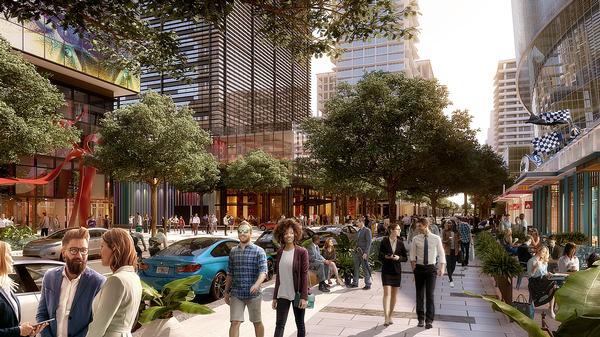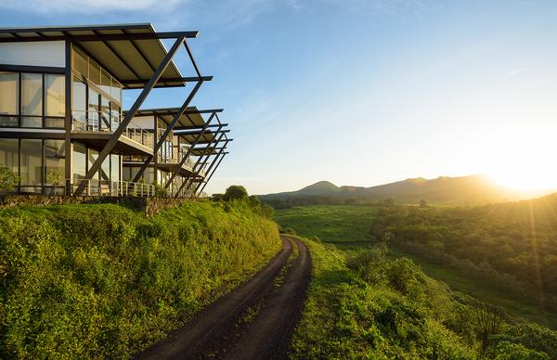Interview
Linda Boronkay
At the end of a very busy year for Soho House, design director Linda Boronkay talks to Magali Robathan about White City House as well as the group’s other openings
Originally from Budapest, Linda Boronkay moved to London when she was 20, where she won Britain’s Best Emerging Interior Designer award while still a student at London Metropolitan University.
Since graduating, Boronkay has worked for Tom Dixon, Martin Brudnizki, Woods Bagot and Tara Bernerd, specialising in high end hospitality and residential projects: clients have included Four Seasons Hotels & Resorts, Nobu, Virgin Hotels and Jamie Oliver. She was appointed design director for Soho House in 2016.
How would you sum up the offer at White City House?
We have tried to create a club in West London for a predominantly young, creative community. With the design scheme, we wanted to stay true to the surrounding area and the history of the BBC television centre building.
We studied 1950s and 1960s design endlessly but we’ve also made the club quite contemporary with the materials and furniture; our colour schemes are bold and playful.
How did you approach the project?
We started this project in the Grade II listed Helios building, which was built by Graham Dawbarn in 1960 and which housed the BBC’s headquarters until they relocated in 2013.
It’s an amazing and very historic building, which now houses the White City House hotel and gym, as well as private luxury apartments.
There is also a new build element to the project, which houses the Soho House club, but it all started in the Helios building.
We approached the project by walking the site and taking in all of the existing architectural details; the floor finishes, the fluted timber panelling, the beautiful John Piper Television Centre mosaic mural and the interior façade. These details and the architectural elements of the space were the driving force when we created the scheme for the hotel rooms as well as for the club.
Can you remember your reaction when you first looked around the Helios building?
It was incredible. It’s a circular building, which means that walking around it is a very interesting spatial experience. It’s something you rarely come across because in most buildings, everything is linear. You almost feel as though you’re in a spaceship.
The corridors are curved, and when you’re in the gym you have a strong sense of the circular floor space of the room. We really embraced that, and further enhanced the curvaceous shape of the space. The new inserts and areas that we created in the gym also have round walls and rounded joinery.
We created a design scheme for the corridors that’s very simple but also full of details inspired by the original reception area. We created interesting timber panelling details while making it our own with a bespoke stain, and we designed a fun terrazzo pattern for our carpet runners inspired by the green floor finish in the reception area. It’s very playful.
How did the history of the building inform the design?
We took inspiration from studio atmospheres and old iconic BBC programmes, particularly in the club spaces. In our club reception area we have a high gloss black ceiling, something you often see in television studios. We’ve used a lot of track, technical-inspired lighting pieces – all of our light fittings in the club and the hotel rooms are bespoke, designed by us.
What are your favourite spaces in the club?
I really love the rooftop. I think it creates a nice sense of escapism. I also love the ninth floor terrace. Those two spaces are quite different from everywhere else in the building.
The ninth floor terrace is quite loungey with the outdoor rug and soft upholstery. It’s full of plants and has amazing views across West London. It’s a lovely space to sit in.
How much creative freedom did you have with this project?
As a design team, we’re fortunate because [Soho House founder] Nick Jones encourages us to come up with new schemes. We are both passionate about interior design, and when we see something twice, that bores us equally.
It’s quite risky in a way, because we’re always experimenting, but at the same time it’s very interesting creatively. It means that we always have to come up with new schemes and make sure that they’re relevant to the architecture and history of each specific location. Every single club is different.
Does Nick Jones have fixed ideas about what he likes and doesn’t like?
He’s very fixed on the fact that everything has to be extremely comfortable and functional. That’s something we’ll never compromise on.
Other than that, the process of coming up with the design concept for each new club is a very collaborative one, involving a lot of discussions and workshops.
What makes Soho House clubs successful from a design point of view?
They all have the same DNA in that they have a very strong residential feel. We use a lot of low level lighting, and the spaces are layered with rugs, accessories and antique pieces.
They’re also very different from one another though. If you’re a member you have all these choices among the clubs and a huge variety of spaces you can use depending on what you want to use them for.
Where do you get your inspirations?
I’m obsessed with movies. When we work on the design of a club inspired by a particular era or location, I often look to movies for ideas. I also love fashion; I look at fashion magazines almost more than interior design magazines.
Fine art has always been a big inspiration for us with Soho House, and the art collection is a very integral part of our schemes. We work hand in hand with our head of collections.
Where is your favourite place on earth?
I love London because it’s the place I’ve called home since I was 20. I’ve spent many years abroad but I always come back here. I also love Budapest, which is where I’m originally from. I often go back and I’m always astonished by the beauty of that city.
I called Sydney my home for a few years. There’s a romantic part of me that says one day I will return there. I love the tropical environment and the sea and the sun, and the food scene in Sydney is fantastic.
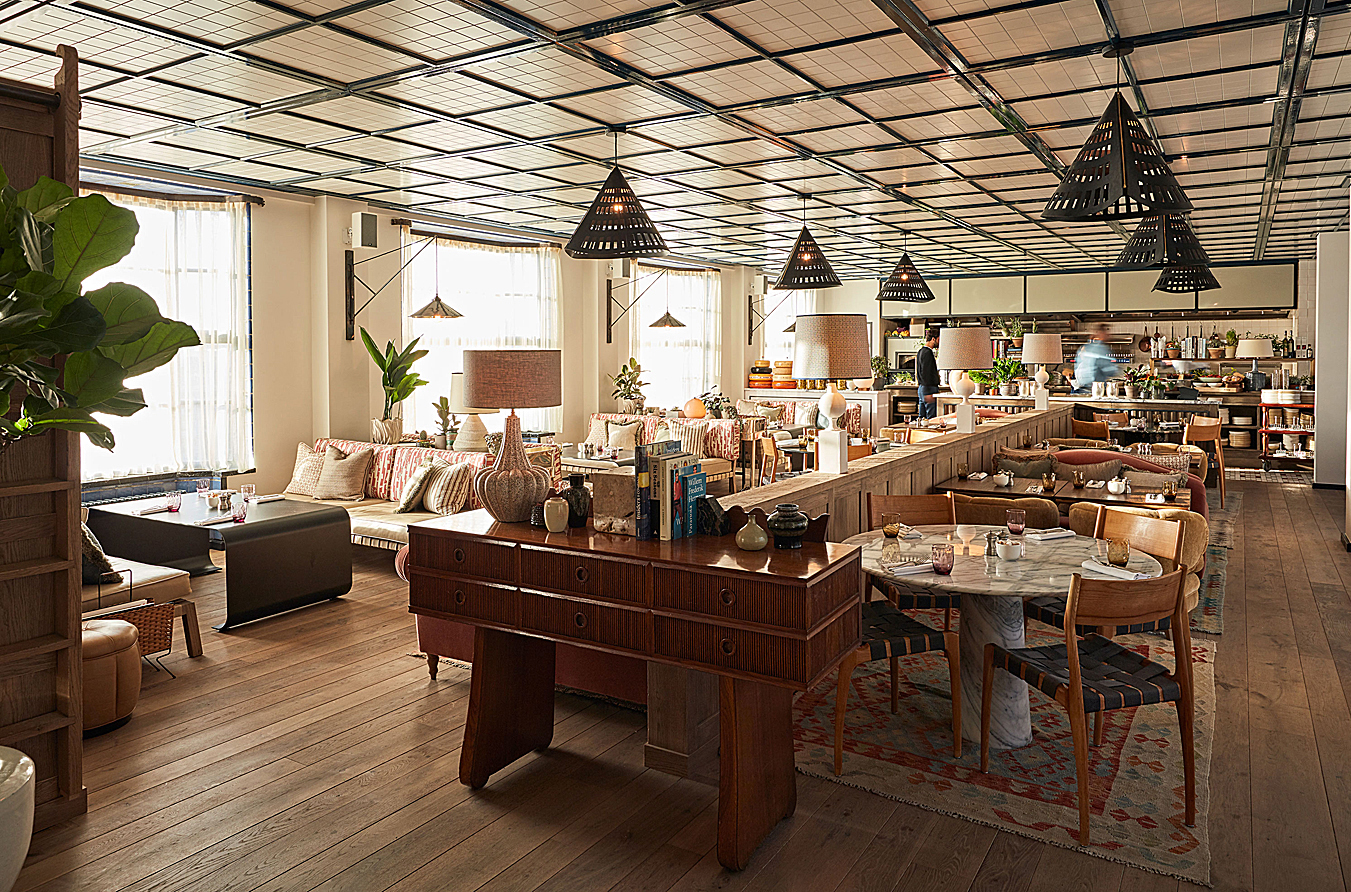
Launched in September 2018 with a party attended by Prince Harry and Meghan Markle, Soho House Amsterdam is located in the six storey Bungehuis building, a former trading office situated on the Spuistraat. The club features 79 bedrooms, a rooftop pool, a floor of club space, a gym and a Cecconi’s restaurant and Cowshed spa on the ground floor.
Design details include a fabric clad bar and glazed ceramic tiles in vibrant blue, while the hotel rooms feature restored art deco lighting, original wall panelling and mosaic tiled floors.
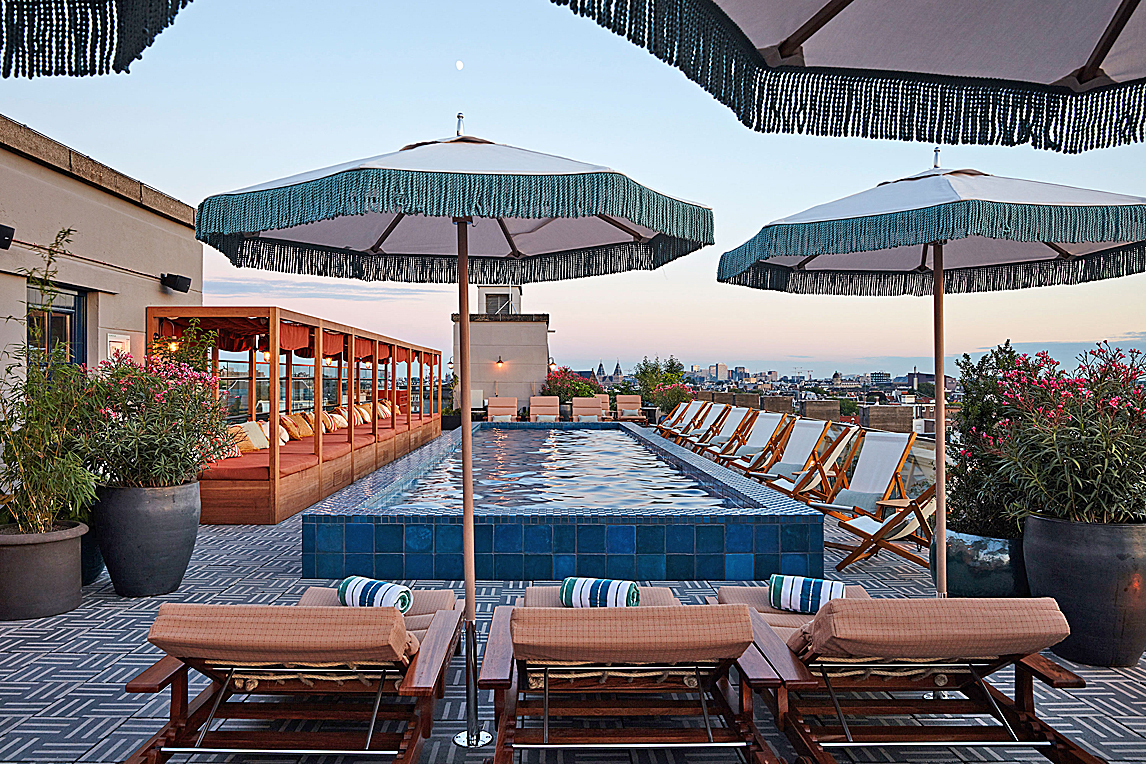
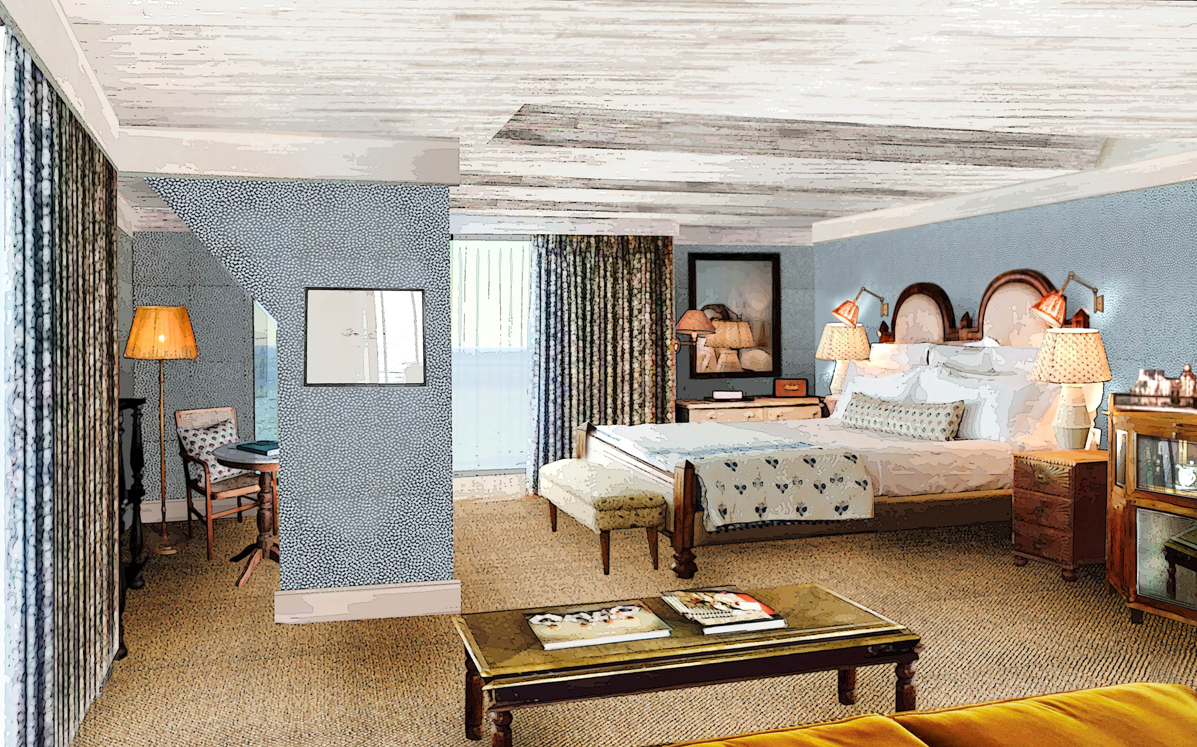
Set in a 10-storey building directly overlooking Juhu Beach, Mumbai House has 38 bedrooms, a library, members’ floor, gym, rooftop pool, a 34-seat screening room and two restaurants – Cecconi’s Mumbai and The Allis.It is Soho House’s first foray into India, and is set to open in November.
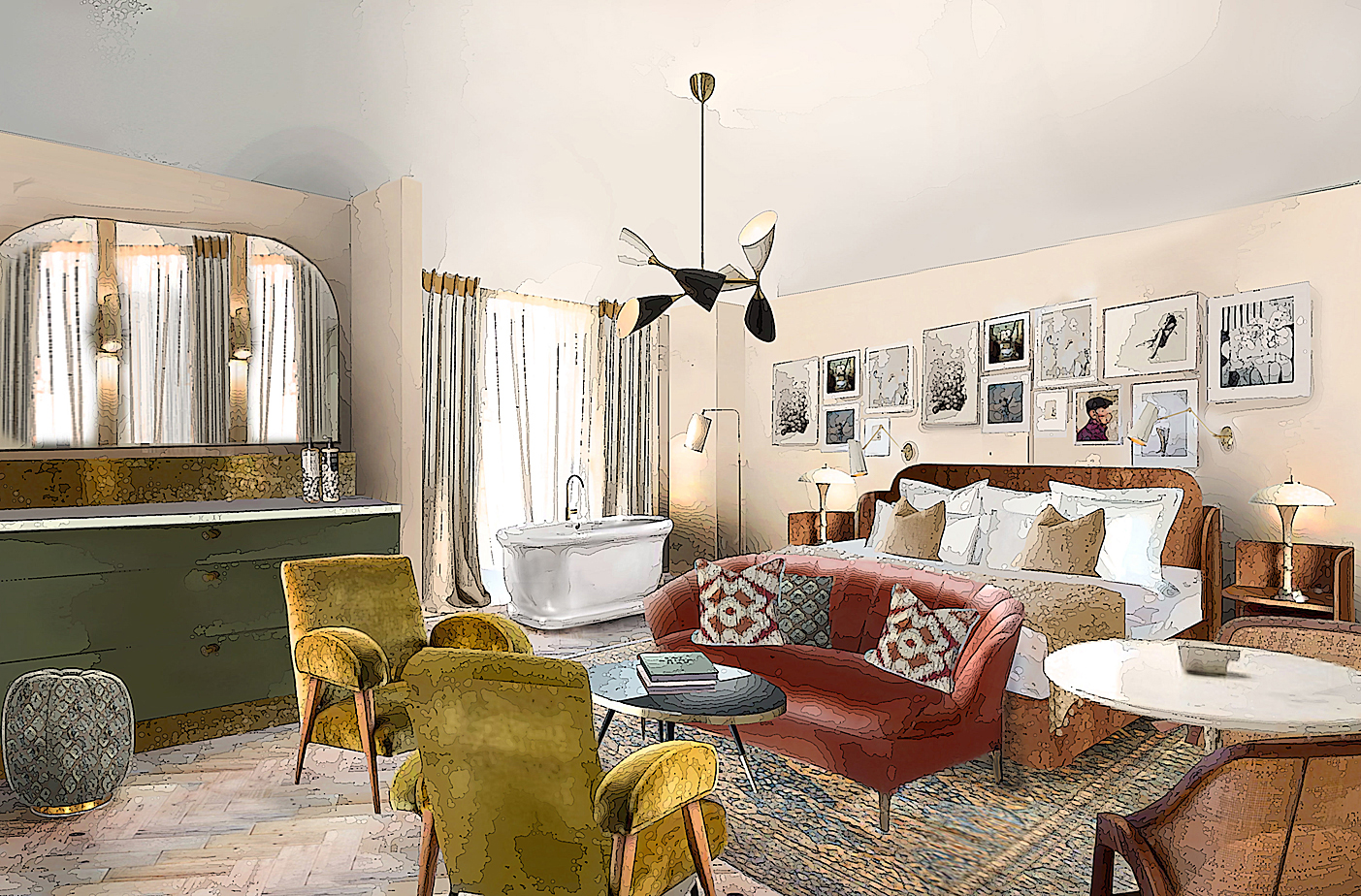
Boutique hotel and restaurant, Redchurch Townhouse, opened in October 2018 just two minutes from Shoreditch House. With 37 bedrooms upstairs, and a Cecconi’s restaurant downstairs, the facility is open to the public as well as to members. The rooms are all individually designed and inspired by 1950s-1970s style, featuring mid century armchairs and desks, retro chandaliers and floor to ceiling windows.
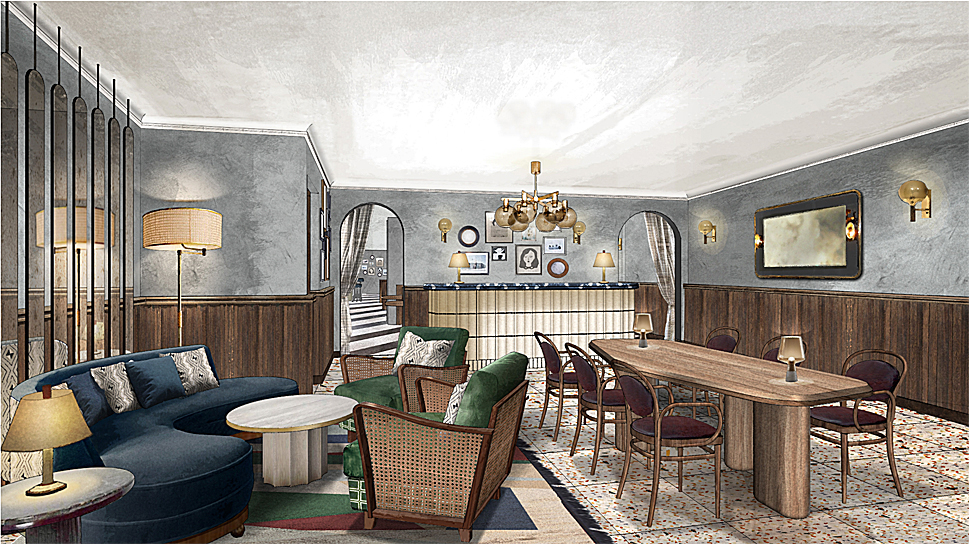
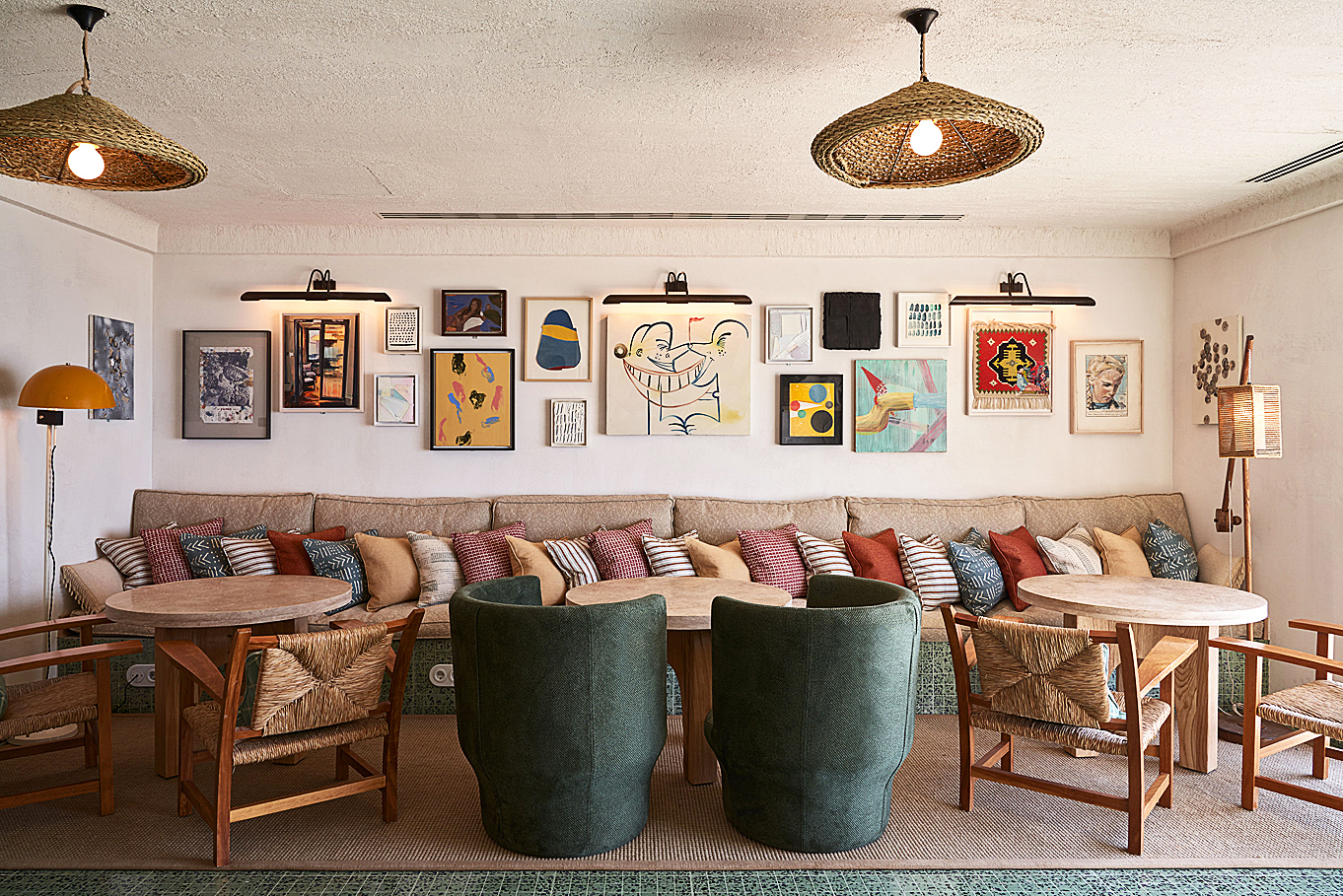
Little Beach House opened this summer in the old fishing village of Garraf, 20km south of Barcelona. Featuring Spanish and Catalan-influenced design, it features 17 bedrooms, a restaurant, a bar and a rooftop terrace.
The geometric-patterned tiled rooftop garden overlooks the beach, while the mid-century inspired concrete bar has a green top, with green-white striped awnings and parasols shading the chairs and banquettes. The terrace also has a small Cowshed spa offering facial and body treatments. The bedrooms have red and white triangle-patterned tiled flooring, bespoke rugs, lamps made by a Barcelona ceramicist, and tapestry wall hangings by artist Maryanne Moodie.
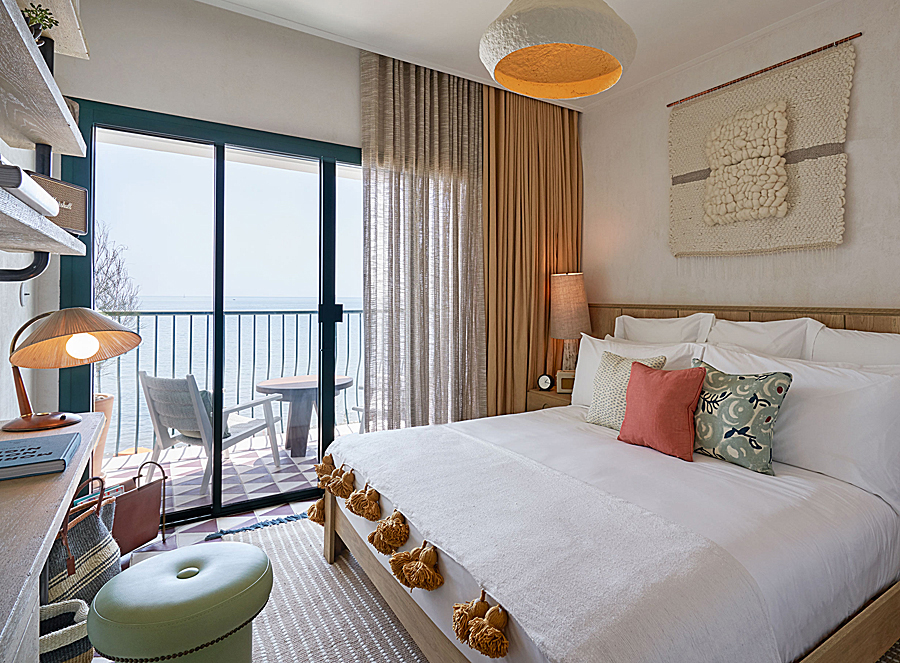
Designing an eco hotel for the Galapagos Islands that allowed the stunning natural surroundings to take centre stage while minimising its impact on the land presented its own unique set of challenges, Ecuadorian architect Humberto Plaza tells Kathryn Hudson



