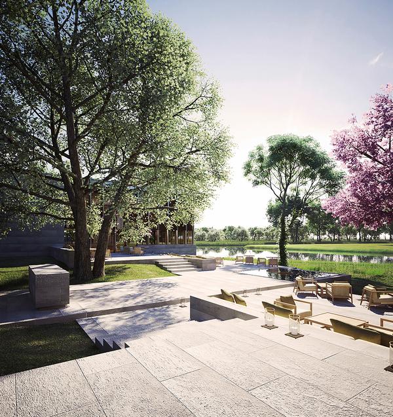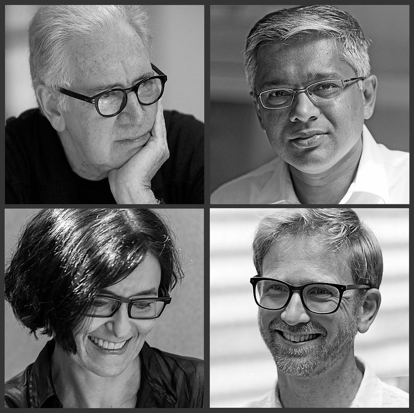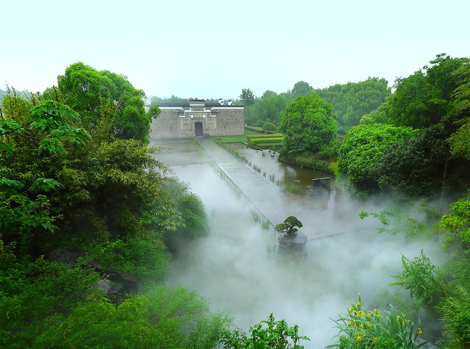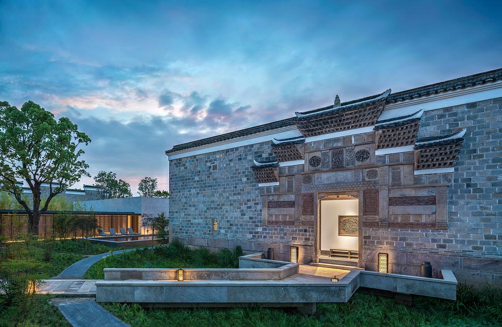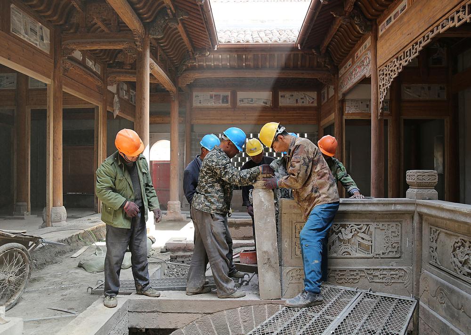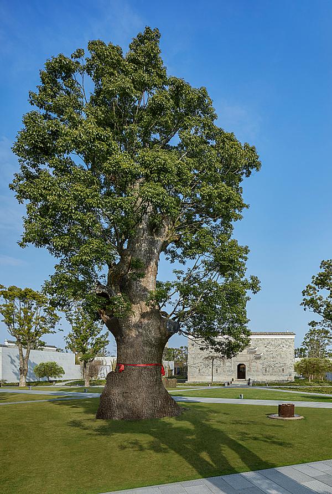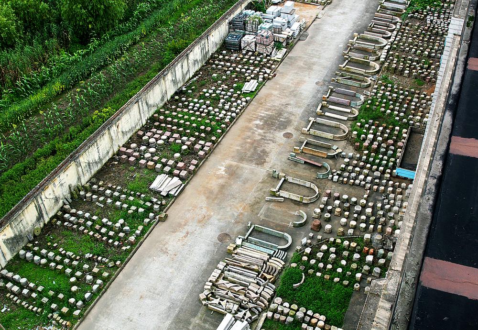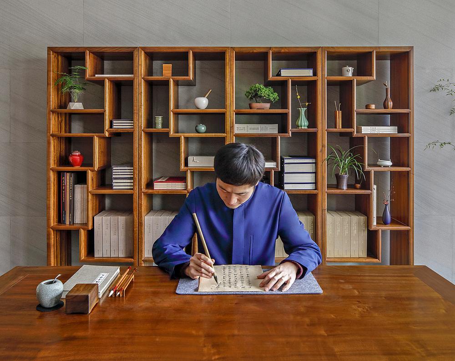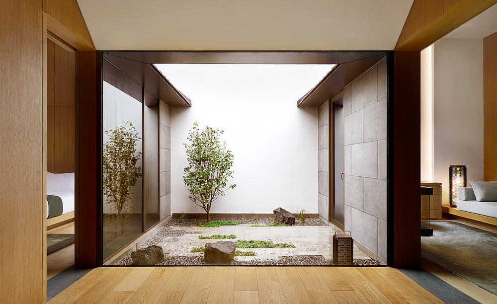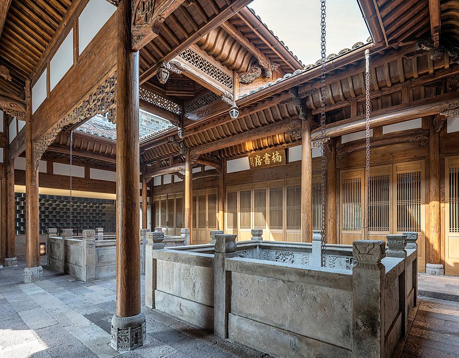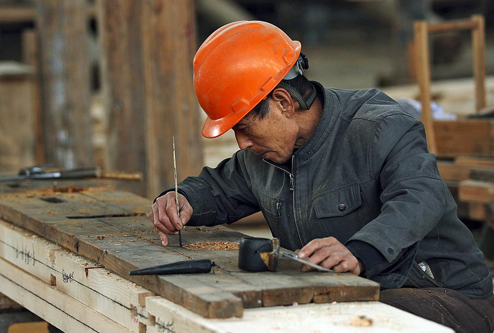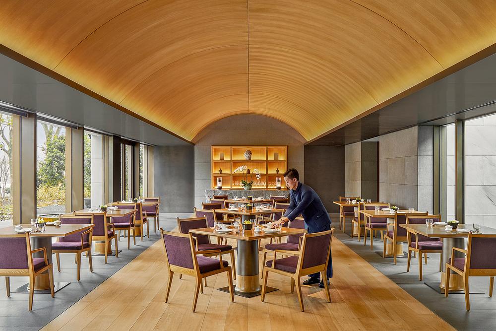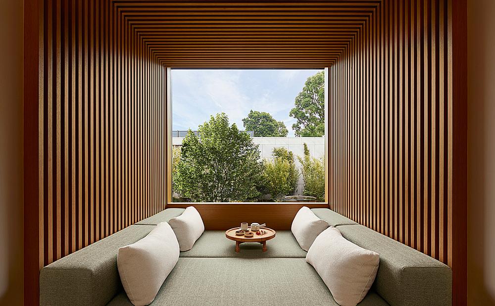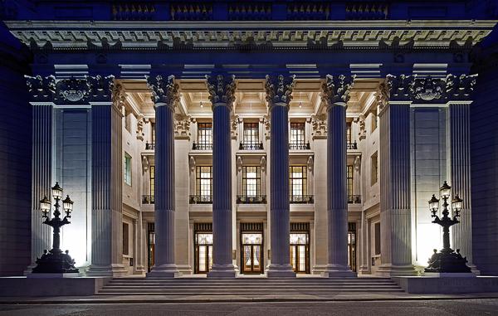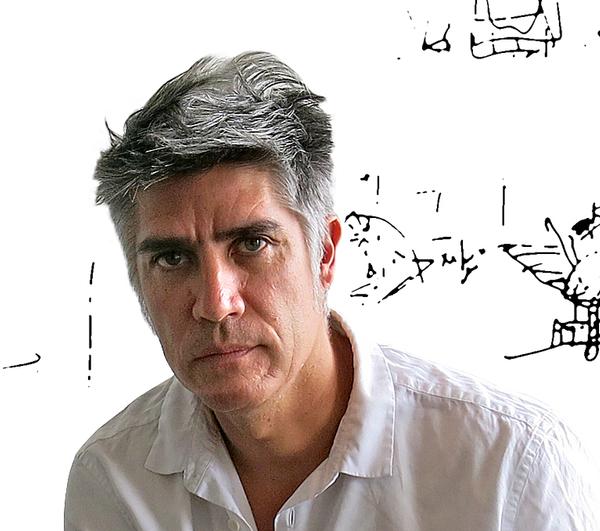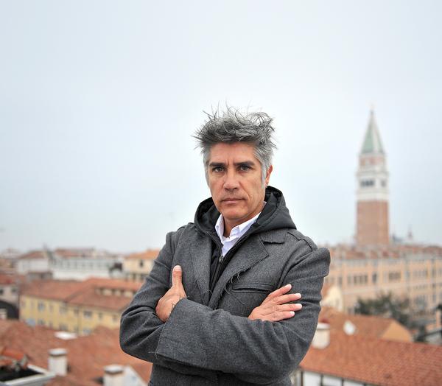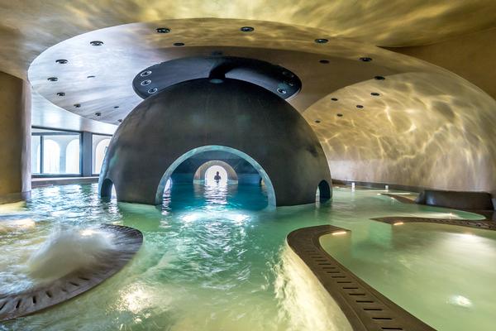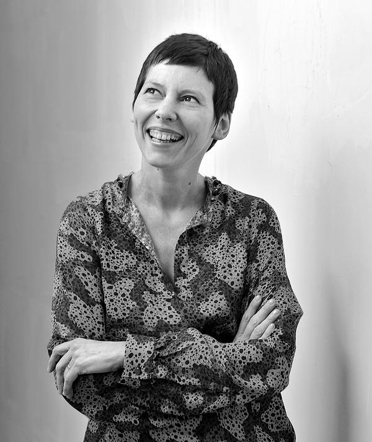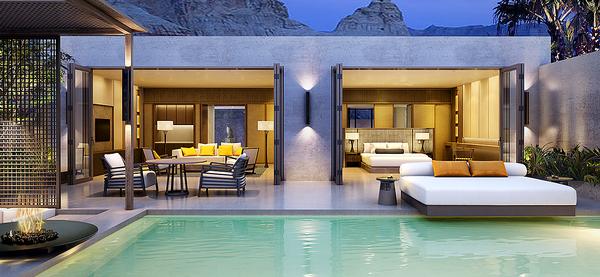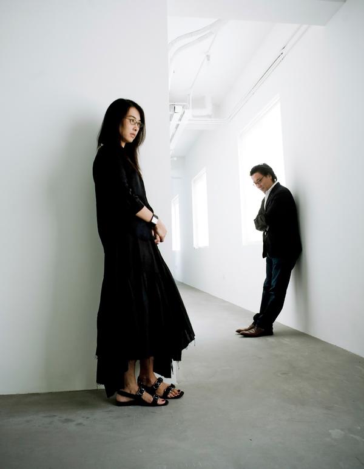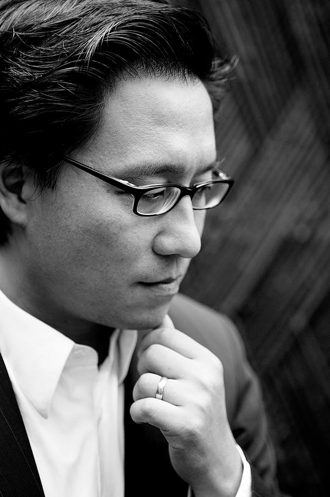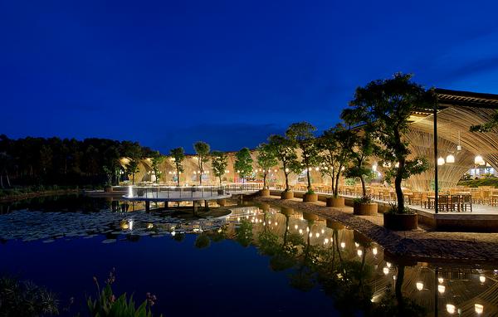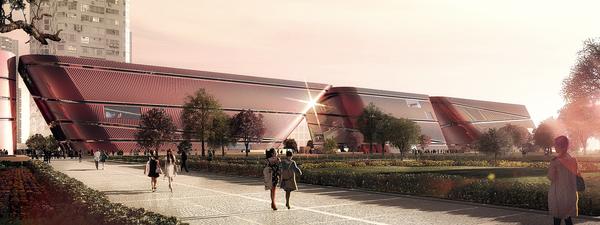Wellness
Labour of love
Shanghai businessman Ma Dadong’s mission to save 10,000 ancient trees and 50 historic houses from flooding led to a unique Chinese resort. Kath Hudson talks to the architects and designers behind Aman’s latest project
The story of Amanyangyun is heartwarming as it is a true labour of love. On a routine visit to his home village in Jiangxi province, Shanghai businessman Ma Dadong learned that up to 30 villages, dating from the Ming and Qing dynasties, and 10,000 ancient camphor trees were soon to be lost due to a reservoir being given the go-ahead.
Horrified that so much heritage could be destroyed, Ma assembled a team of botanists, engineers and architects conversant with ancient Chinese architecture to relocate both houses and trees to a new home 20 miles from Shanghai. “These trees had been alive for almost 2,000 years, before the first Chinese emperor was born. It can blow your mind to think that these ancient trees and their long lives might disappear in a snap of the fingers,” says Ma.
To avoid traffic, the trees were transported overnight on flatbed trucks to their new home. Nurtured like babies, about 80 per cent survived. With a diameter of over two metres, the largest tree was so big that a motorway toll booth had to be demolished for it to pass. The tree now forms the heart of the resort at the village green.
An equal amount of care and precision was applied to the 50 houses, which were taken apart by artisans, brick by brick, labelled and laid out in a warehouse. Some of them contained ornate carvings and reliefs detailing family histories which date back two millennia.
Unique historic houses
In 2009, Ma asked Aman Resorts to get involved. Christophe Olivro, general manager of Amanyangyun and regional manager of Aman China, describes it as one of the boldest conservation projects in China’s history: “Aman resorts are all about storytelling and Amanyangyun is no exception. This incredible project presented obstacles but it gave us an opportunity to push the boundaries of traditional hospitality.”
Australian architectural practice Kerry Hill were appointed six years ago, by which time the antique houses had been dismantled and the trees transplanted to a nursery next to the site. “In the past our practice has been a bit cautious of getting involved with projects in China, as they tend to be fast track and commercial,” says project director Tanuj Goenka. “But this one was very different. We loved the brief and our vision and beliefs aligned with Mr Ma’s, so we were very keen to be involved.
“He is a gentle, refined man and has been courageous and visionary with this project, challenging us as architects, but also trusting us. He had in mind what he wanted from the property, but didn’t know exactly how it would turn out, so he was prepared to go on a journey with us.”
The team had to overcome a series of challenges. “The first one was the site,” says project director Tim Bradley. “Usually there is a landmark or a topography to use as the hook for the masterplan, but this was just a vast, flat site. Therefore we turned to Chinese urban design principles to develop a grain, scale and hierarchy for the masterplan which felt appropriate to the place. Together with the old houses and trees an essential building block in the masterplan is the new guest suite which is a contemporary reworking of the antique house typology with its sequence of rooms looking inwards onto landscaped courtyards. This carefully choreographed interplay of room and courtyard extends through all scales of the masterplan up to the main public areas of the hotel with its walled gardens and pavilions.”
Unsurprisingly, the antique houses presented a challenge. “Each house is unique, with its own nuances which we had to work with,” says Bradley. “When we were putting them together we often thought we recognised a house as being the same as another one, but then realised there was a subtle difference, like a curved beam. They each presented their own challenges and opportunities. We had a set of rules, but had to adapt them to each house. It was a delightful process.”
Inventive engineering
With the antique houses, a key challenge was meeting modern expectations for environmental comfort without losing authenticity. “Most of the modernisation is not obvious to guests,” says Bradley. “High performance insulation allowed us to keep partition walls thin and fully articulate the timber structure of the house. Fine perforations in the outer brick skin increase daylight in the interior without detracting from the characteristic monolithic appearance of the external elevations.”
The ceilings had to be subtly dropped to integrate lighting and music systems, and in order to come in line with modern building codes, and to be earthquake resistant, the engineers had to develop new methods with the cross bracing.
Although the aim was to recreate the houses in their original state, occasionally a contemporary twist was added. “There were two strands to our approach to the antique houses – renovation and contemporary intervention,” says Bradley.
“Where we needed to make a substitution, because the panelling had rotted away, for example, we tried to reinstate like the original. But, if it was something new, like a partition that would not have existed before, then we went very contemporary. As a result, the new interventions are clearly legible and the authenticity of the original is retained. Many clients would have been overly deferential to the antique houses, but Mr Ma embraced the idea of mixing the contemporary with the traditional so they set each other off.”
Keeping with tradition
Prior to starting the design process, the architectural and design team visited existing villages in Jianxi province to better understand the composition of the houses and how they were used. “We realised that the spatial hierarchy of the house was fundamental, always entered from the south with the most private space and the ancestor shrine in the north, so we took our cues from that and placed the bedrooms at the back of the house.”
Kerry Hill’s senior interior designer Isabelle Vergnaud explains to maintain the legibility of the original architecture none of the joinery was built in and KHA went to great lengths to get the finer details right, down to designing all the light fittings. In the quest for perfection, one armchair went through 10 prototypes before it was approved. Even the ceramic and wooden trays are bespoke, because Ma didn’t want to purchase anything that could be seen elsewhere in the Shanghai area.
The antique houses vary in size, ranging from 300 to 900sq m. They sit within a walled garden, framed by simple sandstone volumes containing suites and support spaces. The number of new suites depends on the size of the antique house, but most villas have at least a master suite and one other. Part way through the design process the brief evolved to add basements to each villa, with amenities for residents, such as art gallery, wine cellar, gym and/or tea rooms. “This created a further challenge but also the opportunity to add to the experience,” says Goenka “It’s a great surprise for guests to discover spaces below, in addition to the main living area.”
Quality materials
Tactile and serene, the suites are designed to encourage people to spend time in them. Vergnaud says this calmness carries over to the public areas as well. “The hotel lobby is a very simple timber box, infilled with a lattice of namnu wood, which is a special timber only used by the Imperial family. It is a beautiful wood, with a golden fleck and wonderful fragrance,” she says. “One of the reasons the hotel didn’t need much artwork was because the shadows through the screens animate the space, creating shadows better than any art.”
With Ma’s desire to be authentic and exacting standards, it sounds like money was no object. But Goenka says, like all projects, there were budget constraints, but that quality came above cost. For example, Ma supported the choice of real bronze for the lattice screens in the gardens instead of a cheaper applied finish, because he understood bronze patinates and improves with age.
Now the resort is open, the guests are coming, the trees are flourishing and the birds are populating the forests. As the landscape matures, this hidden world can only become more tranquil and serene. The team members are delighted with the result, both how it looks and the cultural experience it offers guests. “The resort is a legacy to the past and an archive for future generations,” says Olivro. “Amanyangyun offers its guests the standards of design, service, natural beauty and cultural immersion for which Aman is renowned.”
Already over a decade old, the Amanyangyun story doesn’t end here. Kerry Hill have masterplanned for an area three times the size. Now the team are learning some technical lessons from phase one before heading into phase two.
The resort at a glance
• Nanshufang is the cultural centre, at the heart of the resort, located in a serene garden and curated as a space for contemplation, learning and discussion, where guests can enjoy a number of cultural activities such as ancient calligraphy and Chinese tea ceremony.
• 13 of the antique dwellings have become four-bedroom villas with pools.
• 24 contemporary one-bedroom club suites have been added.
• The grounds comprise the rescued millenarian trees and ornamental lakes.
• There are five dining venues: an all-day dining pavilion, Chinese restaurant, Club Lounge, informal Lakeside Japanese restaurant, and a 200-seat banquet hall.
• Aman Spa has 10 spacious treatment rooms which can be booked for a group, extensive thermal facilities, a state-of-the-art fitness centre, two swimming pools and a large yoga and Pilates studio overlooking a lake.
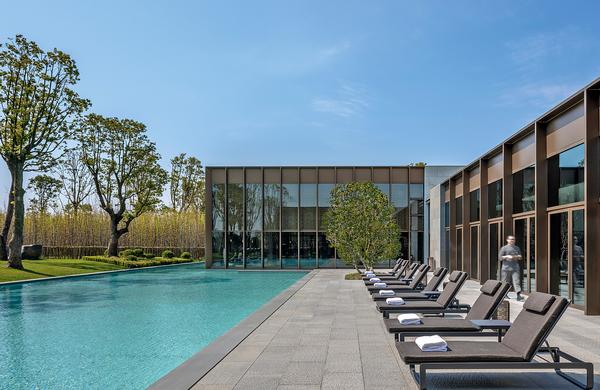
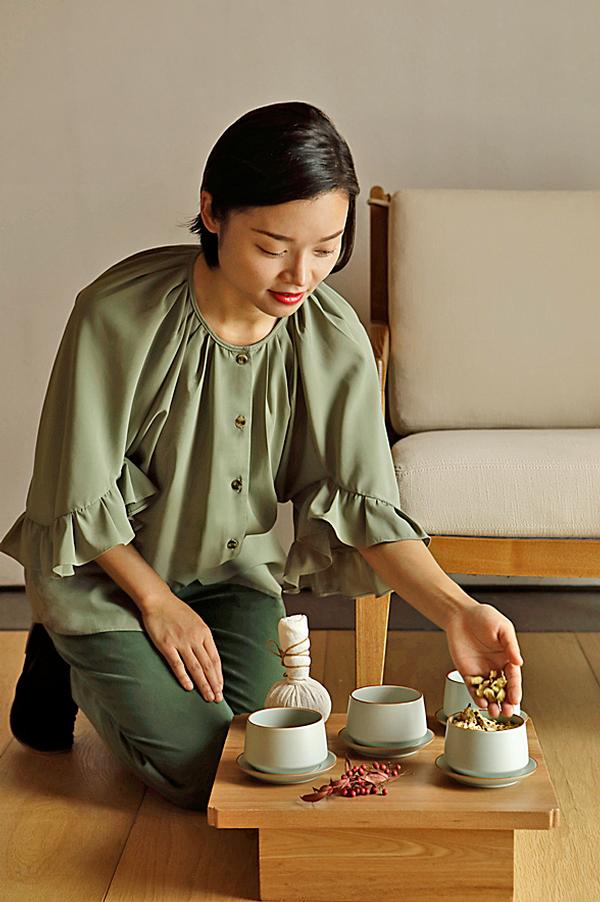
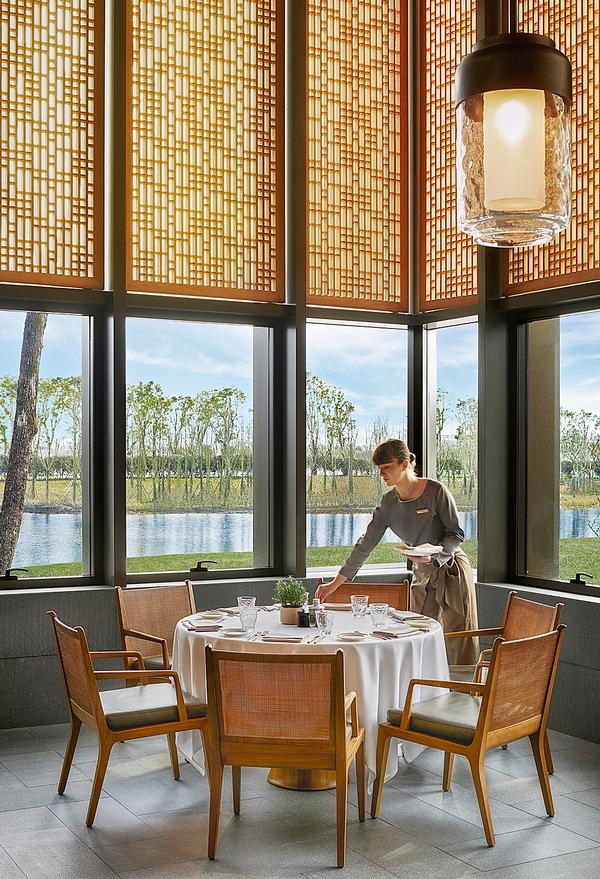
Dan Pearson
The Landscape Architect

Dan Pearson was responsible for the landscape design of the 25-acre resort development, working closely with Kerry Hill to design a streetscape, public realm, individual gardens for the villas, a public park, ornamental lake and camphor forest.
Visits to Chinese gardens and heritage towns provided the starting point for his team: “We were very inspired by the Chinese gardens and towns in terms of materials and the way the buildings co-exist, as well as by the way people move through these ancient towns,” says Pearson. “We also looked at what makes Chinese gardens different from Western-style gardens. It helped us to create a language we can use that will make the site cohesive and give it its own identity, while still ensuring it’s very much embedded in China.”
Despite its wealth of plant material, China has no nursery trade and people tend to use only 20 different plants in their gardens, so finding good plant material was a major challenge for the landscape team. Even though China has a tremendous history of garden-making, much of the trade, skill and craftsmanship was wiped out during the Cultural Revolution.
“China has become a land of industrialisation and not of growing,” says Pearson. “We wanted to do something very specific and beautifully crafted.”
