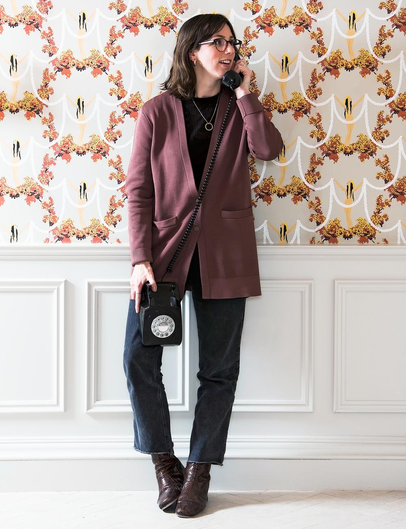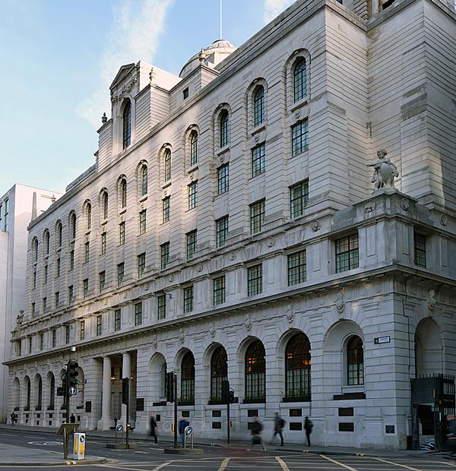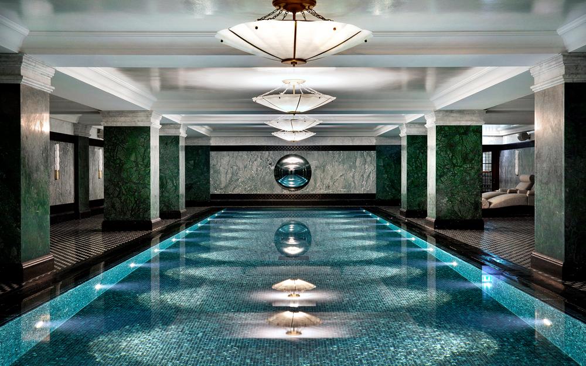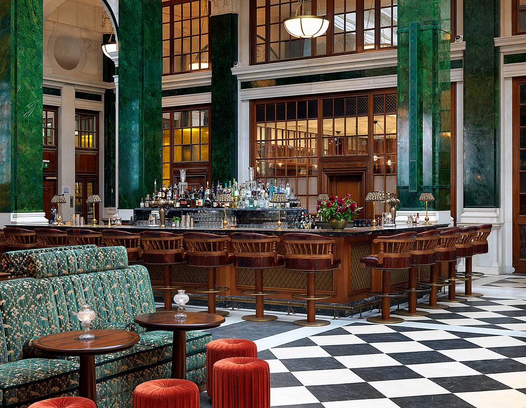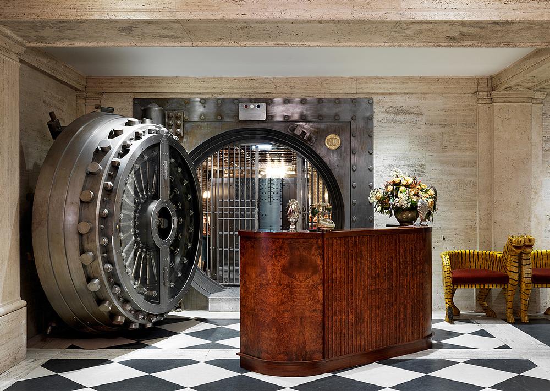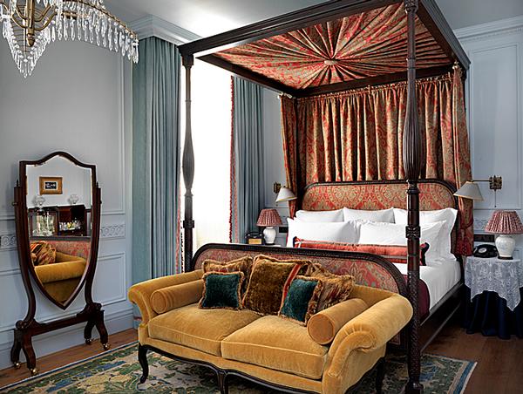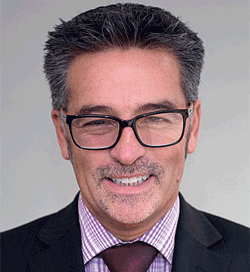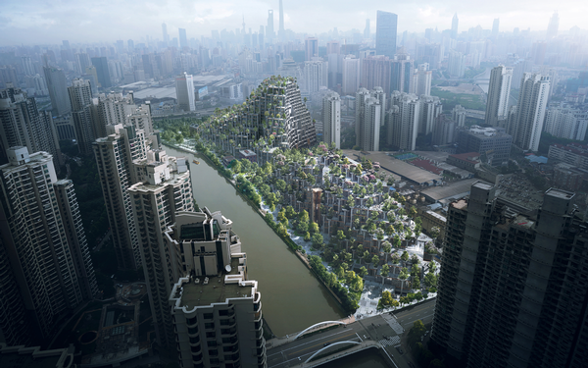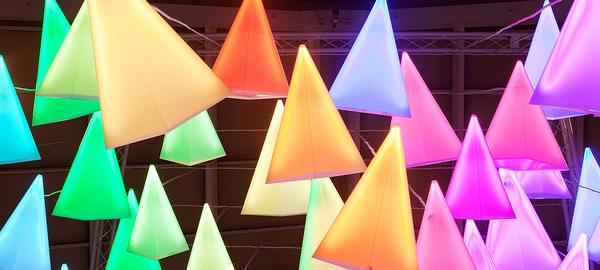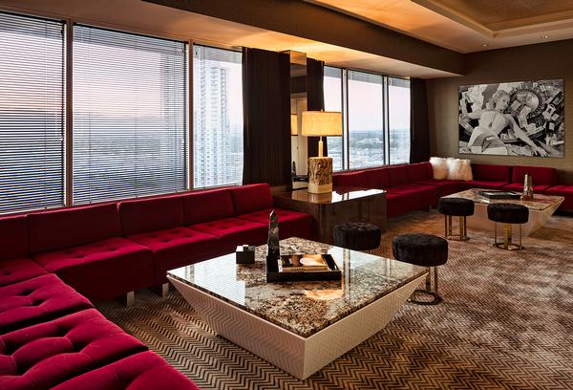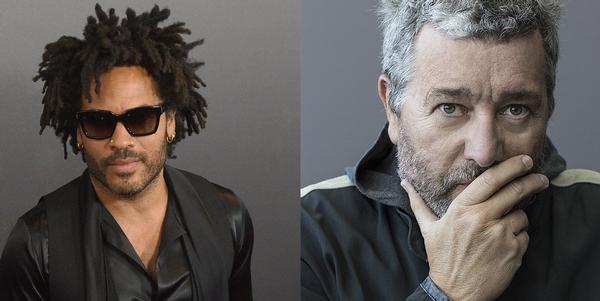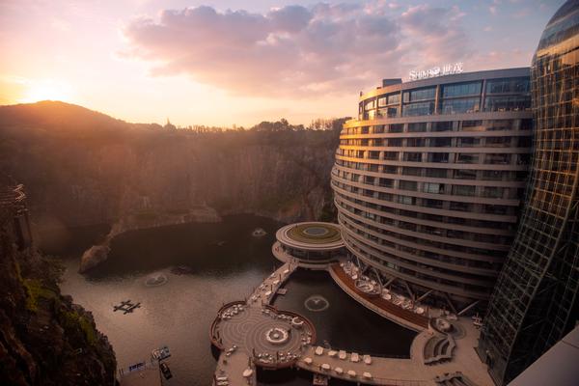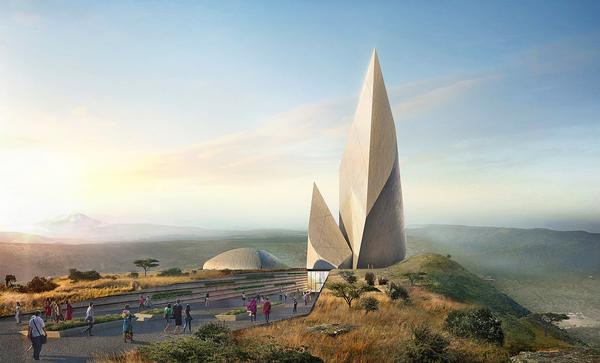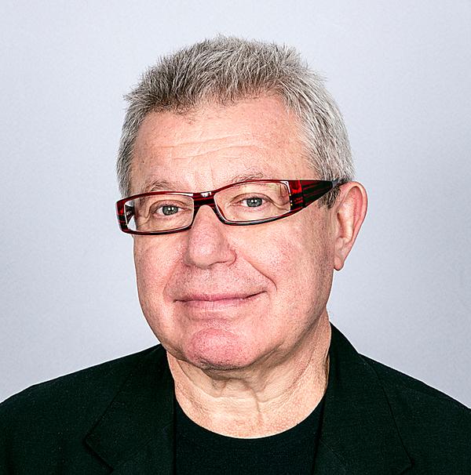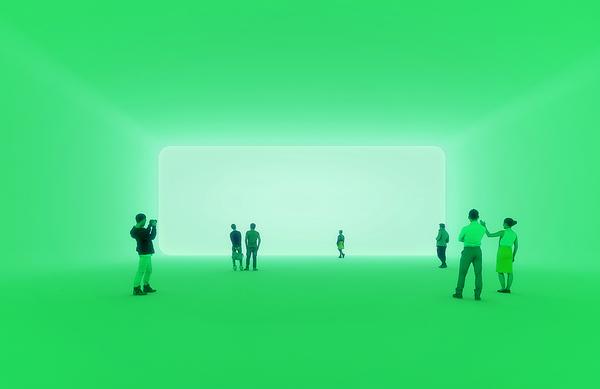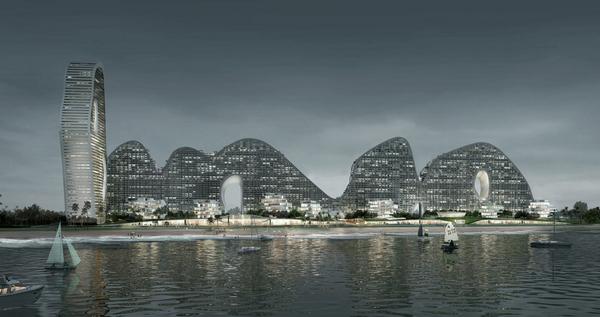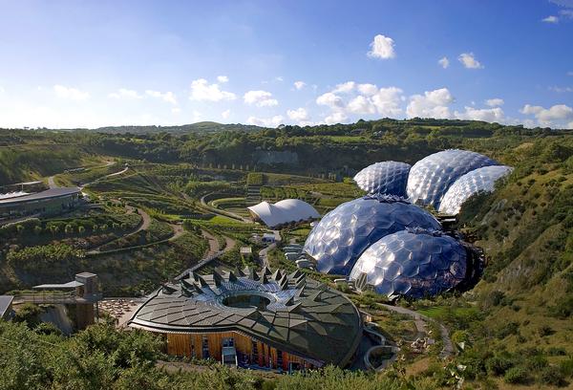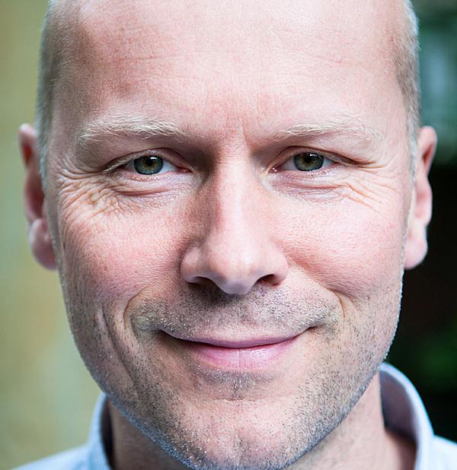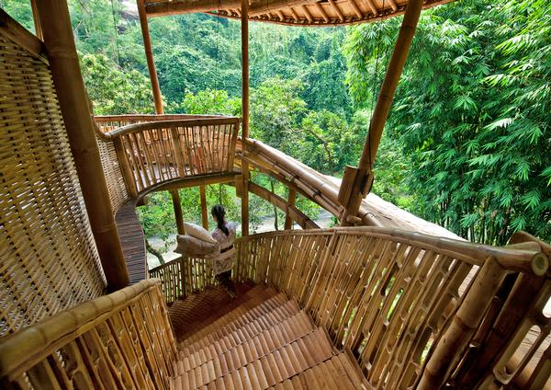Interview
Alice Lund
Since opening last April, The Ned has been crowned Europe’s best hotel. Soho House designer Alice Lund speaks to Magali Robathan about working on a unique project
The story of the Ned began in 2012, when Soho House owner Nick Jones visited the Grade I listed former Midland Bank building in the City of London. “The property had been empty for nearly eight years but there was something about it – the details and scale of it – that just floored me,” says Jones.
The building, which was designed by architect Sir Edwin ‘Ned’ Lutyens in 1924, still retained many of its original features, including a huge circular door leading into what was the main vault of the bank.
Determined to use the building to create a new club, Jones and Soho House’s chairman and investor Ron Burkle teamed up with Andrew Zobler, CEO of New York’s Sydell hotel Group.
Soho House designer Alice Lund co-led the project together with architecture practice EPR, transforming the Grade I listed building into a venue with 250 bedrooms, 10 restaurants and a member’s club.
Facilities include a rooftop space with a heated pool and outdoor terraces, a gym and Ned’s Club Spa, built around a 20m pool with Cowshed treatment rooms, a barbershop and beauty parlour.
Here designer Alice Lund talks us through the project:
What was your aim with this project?
We wanted The Ned to be a bit of a fantasy, a refuge from modern life.
What was your inspiration?
Our starting point for The Ned’s interiors was the glamour of a 1930s transatlantic ocean liner. We trawled the Midland Bank’s archives to find out what the building looked like in its heyday in the 1930s.
How would you sum up the design?
Faded 1930s-era glamour. We were inspired by the great ships of that time, including the Normandie, as well as by the Orient Express.
When did you first visit the building? Can you remember your initial reaction to it?
I first visited in June 2014, and was completely blown away by the scale and grandeur of the space. It felt very special to be able to roam around the building alone, as the property was vacant at the time, aside from the two lovely security guards who’d been working there since it was Midlands Bank. We spent hours pouring over the exquisite craftsmanship, materials and detailing on all the floors – it was incredibly inspiring.
What state was the building and its original features in?
We were lucky to get the building in good nick actually. HSBC had taken great care of it. The building’s Grade I-listed status provided challenges, particularly when it came to the ground floor. The bustle of the old bank’s reception area has been preserved – now, more than 850 people can eat on the ground floor.
Did you feel a sense of responsibility to the building?
Of course. We wanted the restoration to be as respectful as possible and to retain its character. We were always very mindful. We’ve taken lots of existing motifs from the building and re-worked them to create a cohesion between the old and new.
What was the most difficult part of the project?
When Edwin Lutyens designed the bank, he installed 92 green verdite marble columns and hundreds of walnut panelled counters for the bank tellers. The whole lot was protected by the listing, and we had to work out how to fit eight restaurants and bars into the space.
What was the most exciting part of the project?
Seeing the designs take shape was really exciting; spaces like Millie’s Bar with its rounded corners, and the infinity pool on the roof. We had been looking at the visuals for so long – to see them finally realised often felt wonderfully surreal! And finally, the opening night was dazzling – going from a building site to a fully occupied hotel felt incredible.
What’s your favourite part of the club?
My favourite part of the building is the original bank vault, which is housed in the belly of the building. It is dominated by the bank’s original stainless steel safety deposit boxes and its dramatic two-metre-wide door remains a key feature.
The vault once stored gold bullion deposits of £335m – around £15bn in today’s money. We balanced out the severe geometry of the space by creating a plush club area that is used by members day and night.
How do you want the interiors to make people feel?
We want people to feel transported back to that time but also to feel really comfortable there.
By being true to the era (without creating a pastiche) we’re set apart from other more contemporary hotel refurbishment projects. I hope our guests enjoy that.
What are you working on now?
I have just completed a new members area at The Ned – it looks great and I think makes great use of the spaces.
I’m also currently designing Soho House Hong Kong – a really fun challenge as the building is a modern skyscraper so a real departure from The Ned aesthetic!
From climate change to resource scarcity, Exploration Architecture uses biomimicry to address some of the world’s major challenges. Its founder tells us how



