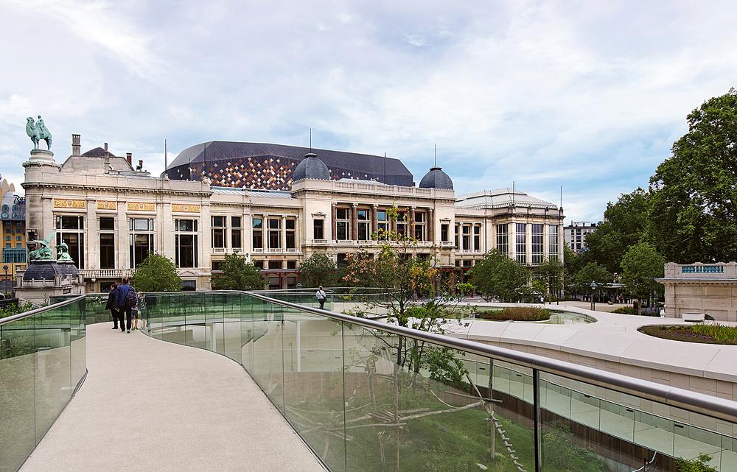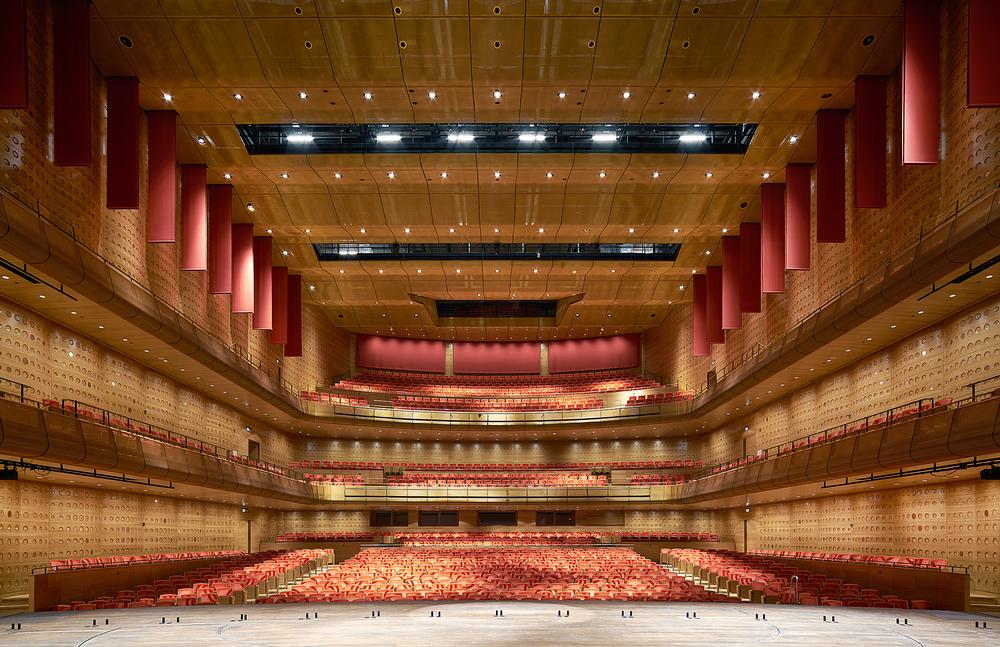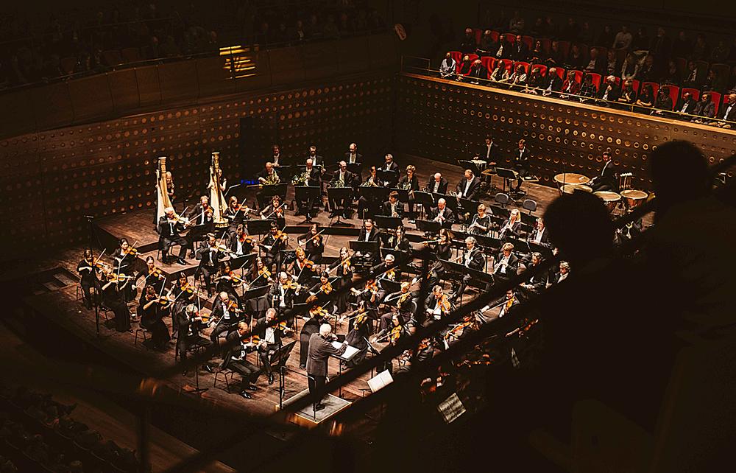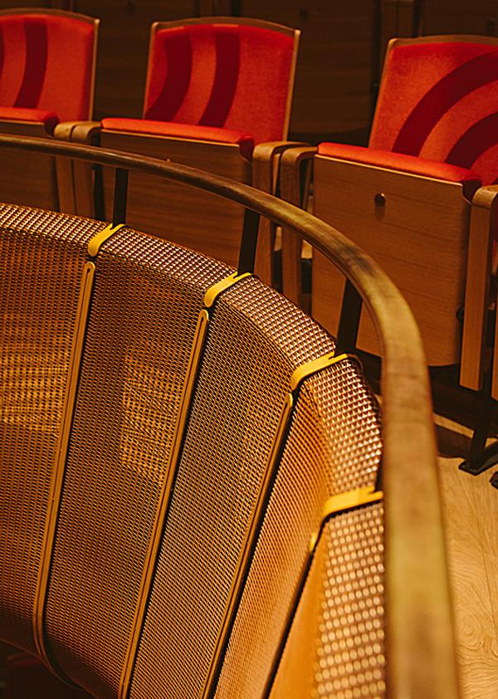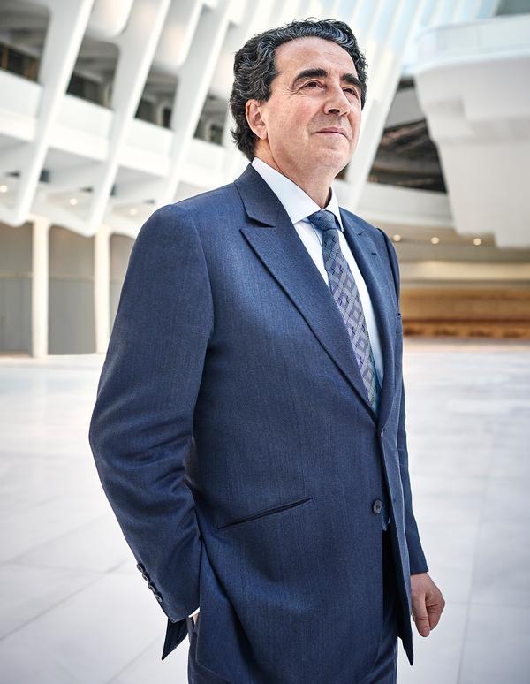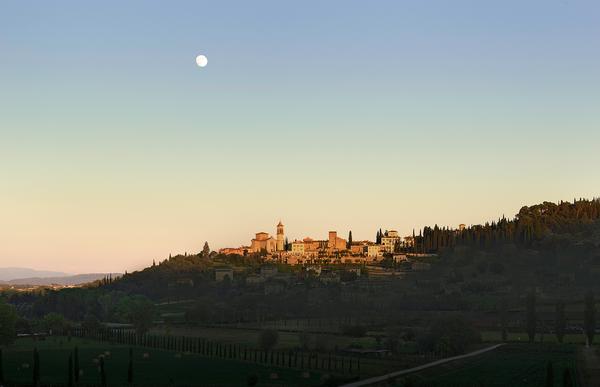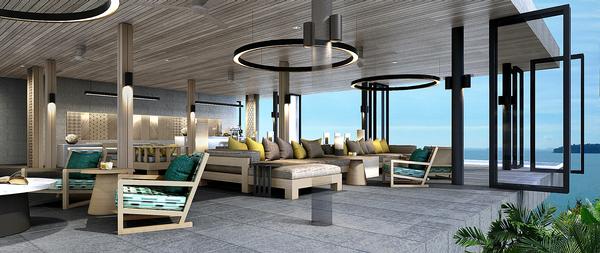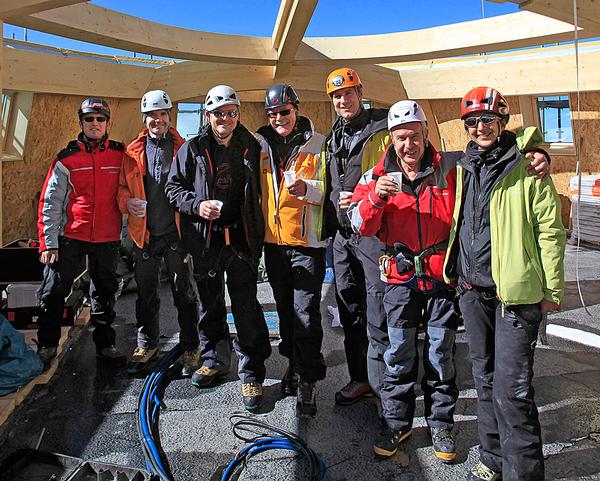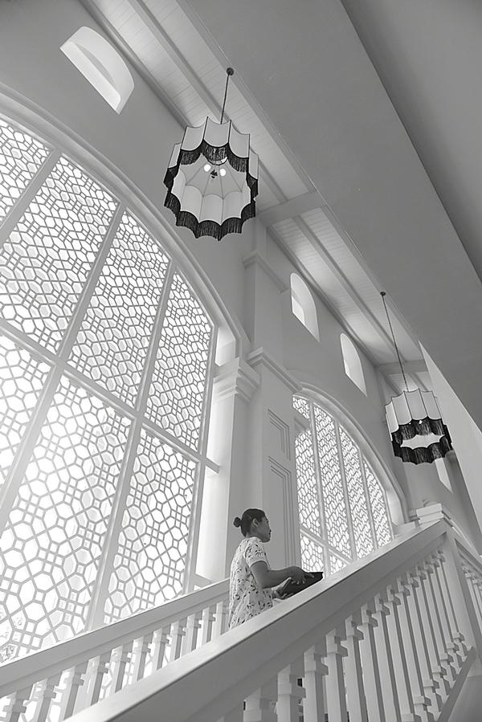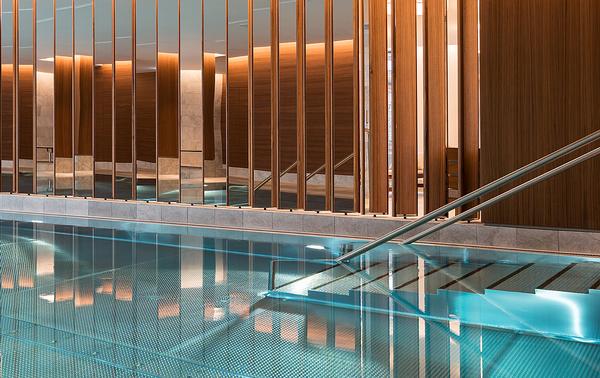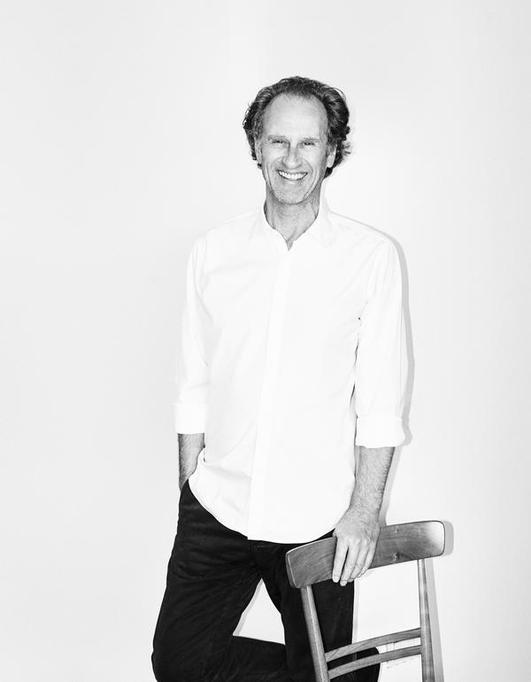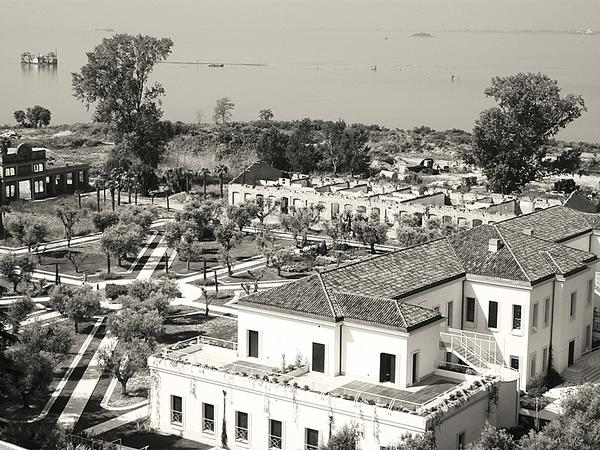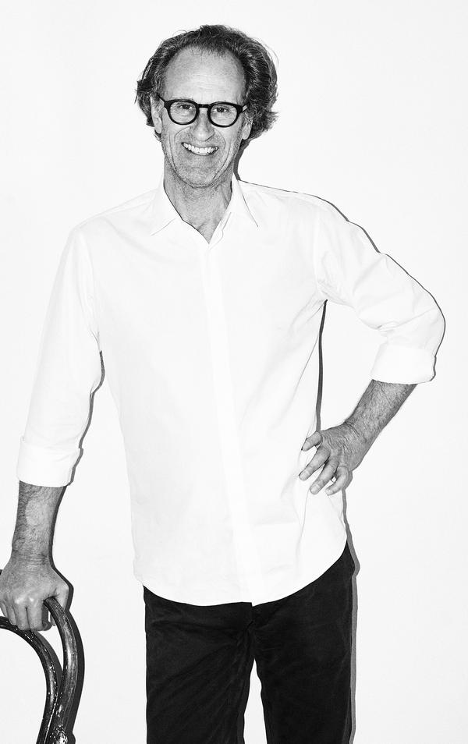Culture
Queen Elizabeth Hall
Architecture studio SimpsonHaugh have completed a renovation of one of Belgium’s most important cultural landmarks, the Queen Elisabeth Hall in Antwerp
The Belgian concert venue had its soft launch over a year ago – and has since picked up a nomination for Cultural Building of the Year – but has only just officially opened. It is located within the Elisabeth Centre, a 19th-century Art Nouveau cultural complex that includes Antwerp Zoo, one of Europe’s oldest attractions.
Before its transformation, the hall had become known for its poor sound quality and separation from the zoo – a result of a previous conversion in the 1950s repairing damage inflicted during the Second World War.
In 2009, the society that owns both the zoo and the wider complex announced plans to breathe new life into the site, creating a concert hall “to rival the best in the world”.
Complex constraints
Architectural practice SimpsonHaugh were commissioned to improve comfort levels and acoustic quality, bring in more natural light and forge a more harmonious relationship with the historic adjoining buildings.
The constraints facing the architectural team were complex: the site is a historic monument, there are important interfaces with other cultural activities, and a fixed budget and tight construction programme were set.
The studio collaborated with acoustic specialists Kirkegaard Associates to alter the layout of the interiors, improving sound quality and circulation.
“While the overall boundaries of the hall were defined by its location at the heart of the existing historic buildings, the design team explored various configurations for the new room within this envelope,” said Anthony McCreery, collaborating consultant at Kirkegaard.
“We employed a variety of techniques, including physical and computer modelling to optimise and refine the room geometry and finishes.”
Stuart Mills, partner at SimpsonHaugh, added: “We chose a ‘shoebox’ configuration, as that allowed us to insert a dramatic atrium between the new and existing structures.
“An innovative concrete frame reconciles the very high acoustic mass necessary for the hall with the need for column-free space below. By contrast, a lightweight steel structure spans between the auditorium and a carefully restored Art Nouveau façade, allowing sunlight to flood the foyers.”
A focus on the sound
To improve the acoustics of the space, an acoustically transparent bronze mesh has been installed across the ceiling and balconies.
Rather than being reflected, sound energy is allowed to pass through the mesh to reach the hall’s walls, engaging with the full volume of the space. The mesh also forms a cladding for the reflectors, which can be adjusted to fine-tune the room’s acoustics, and is complemented by retractable fabric banners that can be deployed to vary the reverberation time in the room. Visually, it serves as a shimmering backdrop to the orchestra, with its appearance changing according to the lighting conditions.
In the rest of the building, a new public space has been created on the ground floor that connects the site’s different cultural activities, restoring the lost link with the zoo. Original 19th-century murals have been restored, and the new-look foyers have been designed to complement the hall’s aesthetics with natural finishes such as timber, travertine and bronze.
The Queen Elisabeth concert hall now provides a home for the resident Antwerp Symphony Orchestra and visiting international orchestras.
SimpsonHaugh have worked on numerous residential and cultural projects across Europe, most notably on the one million sq ft first phase of London’s Battersea Power Station.
Brunello Cucinelli has made his fortune from cashmere and has used his wealth to restore and revive the Italian hamlet he calls home. We find out more
The Isola delle Rose has a rich history and an enviable location. Matteo Thun knew he had to capitalise on both with the design of the JW Marriott Venice Resort & Spa



