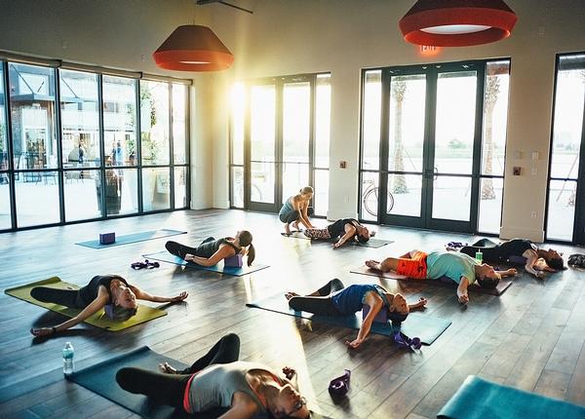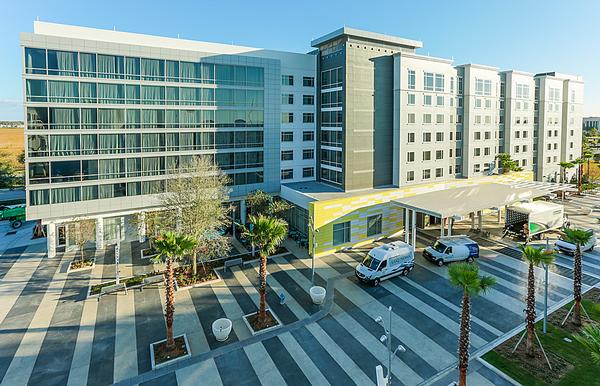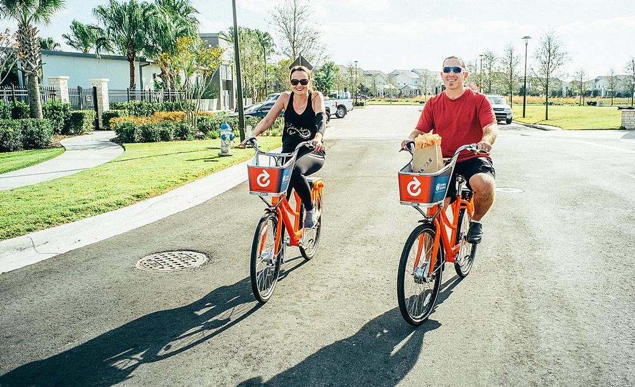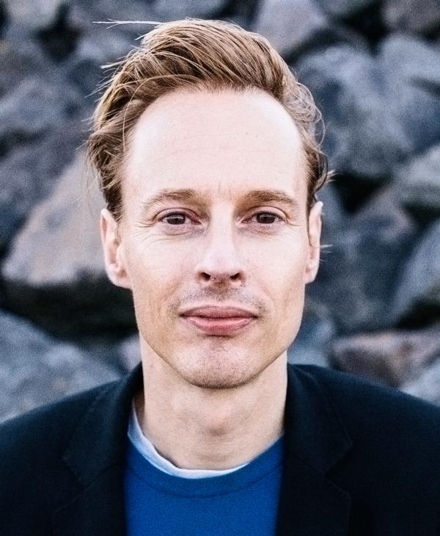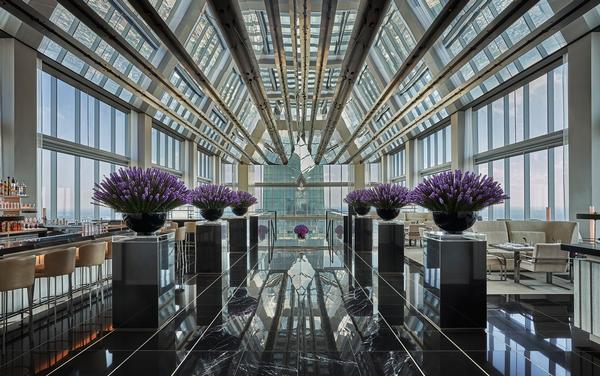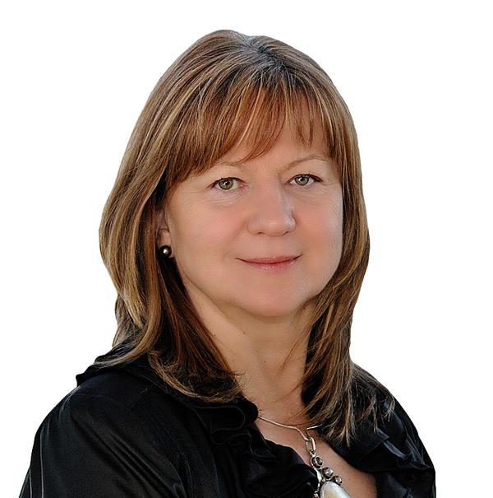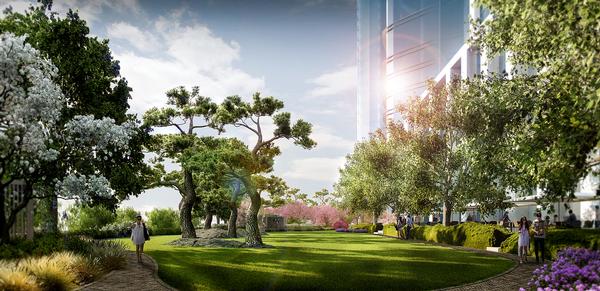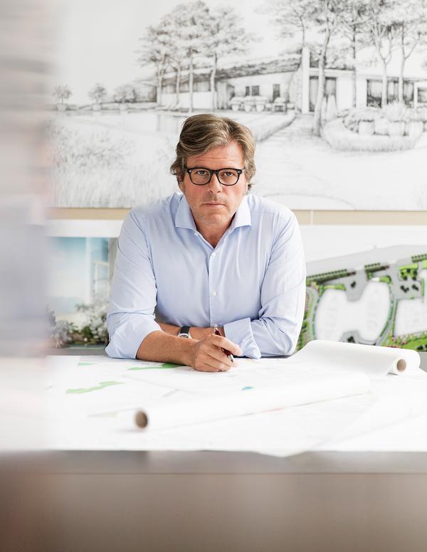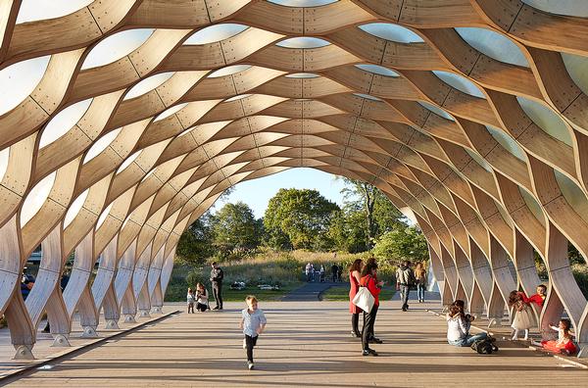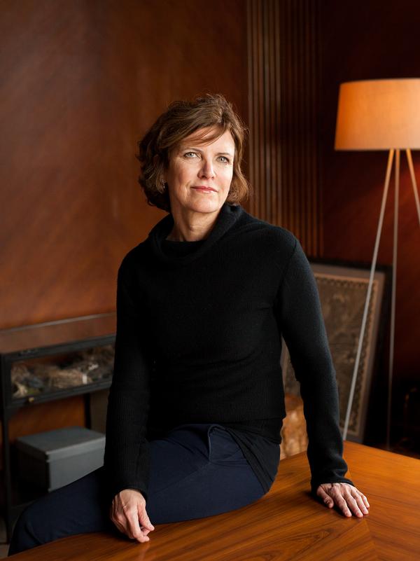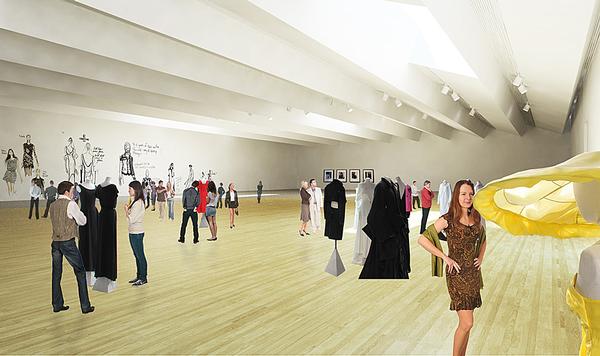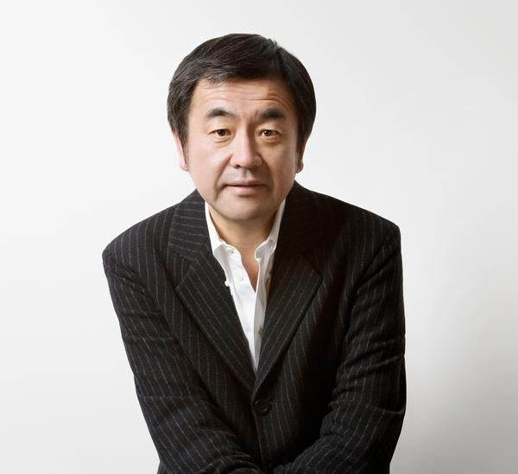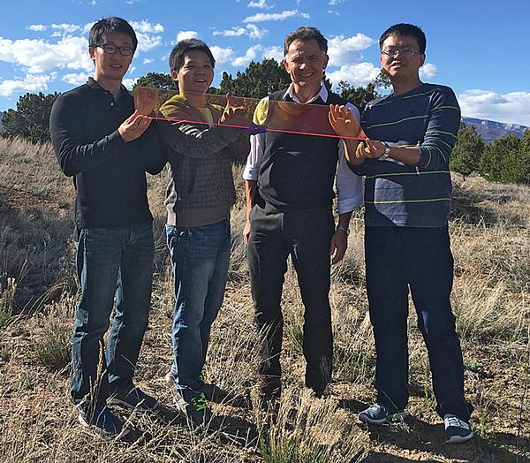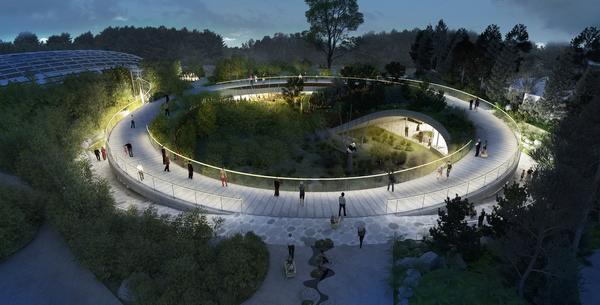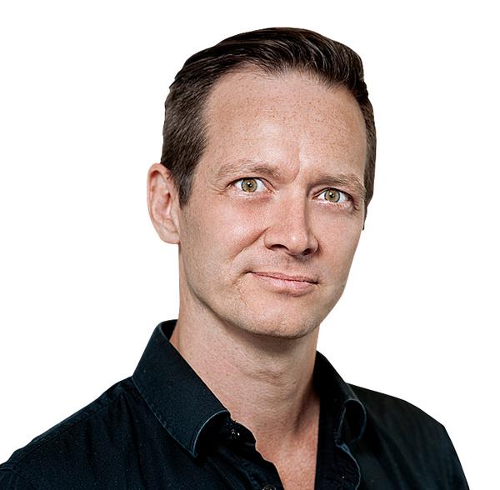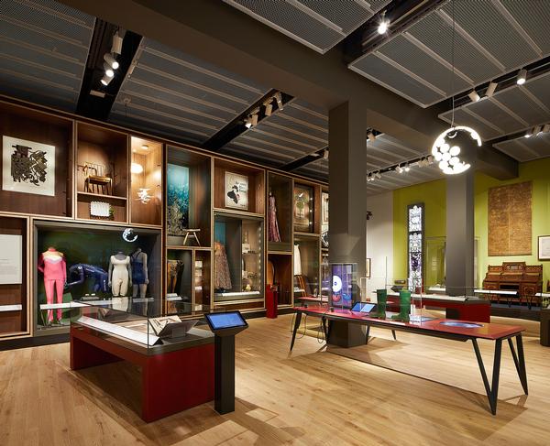Wellness
Living well
A backlash against suburban sprawl, an interest in healthier living and plenty of land have fuelled a growing demand for wellness communities in the US. Jane Kitchen investigates
Around the world, wellness communities are on the rise, with real estate firms, investors and the public seeing the benefits of creating and living in areas dedicated to health. Perhaps nowhere are there quite as many in development – and in existence – as in the US.
A combination of entrepreneurial spirit, an abundance of land, an unhealthy population, and a failing healthcare system have all contributed to this burgeoning industry.
The anti-sprawl
The US is a massive country, with a network of roads and parking lots rather than rails and trails. As populations have migrated to cities, a race for housing development has meant that countryside and farmland is fast disappearing. Many of the first American wellness communities sprang from a need to protect cherished land.
“It’s important to remember that the US has been the epicentre of terrible car-dependent suburban sprawl for the past 75-plus years, and especially in the past 20 to 30 years,” says Katherine Johnston, senior research fellow at the Global Wellness Institute. “This includes poorly designed, unwalkable suburbs and exurbs; insanely long commutes on congested highways; big-box stores and strip malls; cheap, low-quality, or cookie-cutter housing construction; and poor zoning policies.
“As people in America have started to recognise how unhealthy this kind of development is for both people and planet, there’s a growing impetus to try to build things that are better, and to experiment with new types of building.”
Finding healthy connections
With more than two in three adults in the US overweight or obese, finding new ways to be healthy is a top priority for many Americans.
“We’re pretty sick in America,” says Steve Nygren, founder of Serenbe, a wellness community just outside Atlanta, Georgia. “If you look at the amount of money we spend on healthcare in the US, and the amount of disease we have – most of which is preventable – you’ll understand why a lot of folks are starting to look for alternatives.”
There’s also a growing awareness of the benefits of intergenerational living, while the American senior living communities leave much to be desired. Couple this with an ageing and financially flush baby boomer population, and it’s no wonder that the demand for wellness communities is growing dramatically.
A new kind of lifestyle
Finding connections – whether it’s through community activities, spending time in nature or intergenerational living – is something wellness communities aim to nourish. And that’s becoming more appealing to developers. “The golf course no longer constitutes a lifestyle,” says Brooke Warrick, president of market research firm American Lives.
“As the world gets crazier – especially in the US lately – the idea of the sanctuary home and the sanctuary community becomes more important.”
Serenbe
Near Atlanta, Georgia
OPEN: in phases, from 2005
MASTERPLANNER: Dr Phillip Tabb, professor of architecture, Texas A&M University
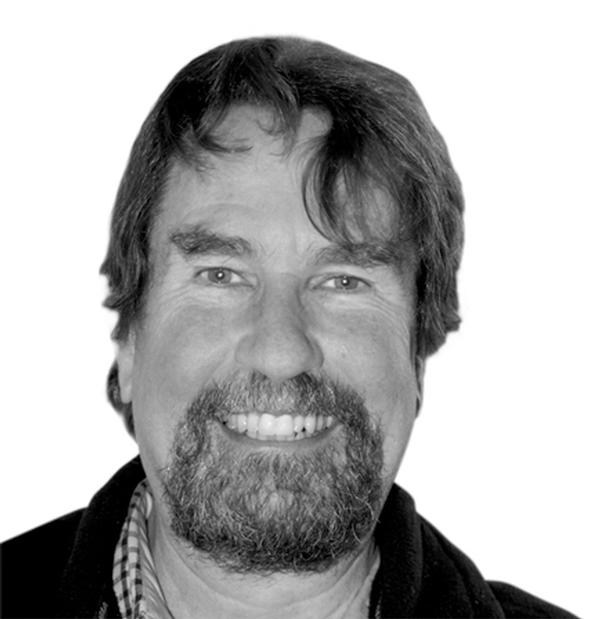
Serenbe broke ground on its first house in 2004, and today, the community is home to more than 400 people. Each of Serenbe’s four hamlets has a different centre focused on the elements of a well life: arts, agriculture, health and education.
“Wellness has so many components, and that’s what we’re trying to talk about and help people understand,” says founder Steve Nygren. “We want to bring wellness into a lifestyle that’s part of everyday life.”
The community features a strong connection to nature, with miles of trails connecting homes and restaurants with arts and businesses, an edible landscape, an on-site labyrinth and acres of preserved forests and meadows – all with homes specifically designed for community living.
“Serenbe reflects many traditional values and its character is southern vernacular, yet it expresses a progressive nature with its interactions with the landscape, health and wellness and sustainability,” says Dr Phillip Tabb, professor of architecture at Texas A&M and the development’s masterplanner. “It has an extraordinary sense of community, due in part to the founders’ vision, the masterplan and the residents’ style of living.”
Clustered housing preserves 70 per cent of the 65,000 acres that makes up the community. Edible landscapes dot the agriculture hamlet, while the art hamlet features a rich programme of art, theatre and film.
Nygren describes the wellbeing hamlet as “an entire village of vitality,” and plans are underway for a major destination spa of around 30,000sq ft (2,787sq m) with Scandinavian inspired design, alongside a new boutique hotel.
“What we’re doing is far more than a spa – we’re creating a village of wellness, and a spa will be a component of that,” says Nygren.
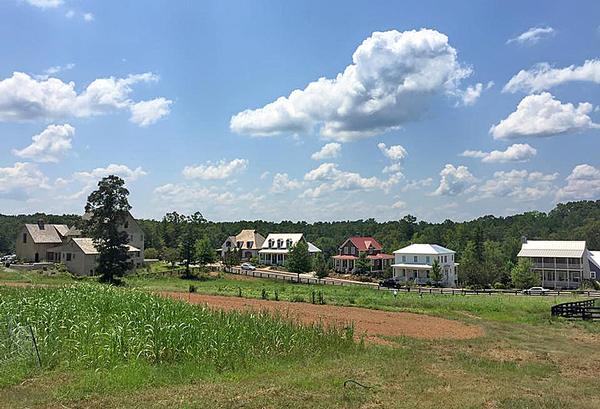
GOCO Retreat Temescal Valley
corona, California
OPENING: 2019
DESIGN: Martin Palleros, Tierra Design & Josephine Leung, GOCO Design Studio
GOCO Hospitality is developing a wellness community next to Glen Ivy Hot Springs in California, which it acquired last year. Designed by Bangkok-based Tierra Design and GOCO Design Studio, GOCO Retreat Temescal Valley will include 110 residential villas, along with 90 branded residences and townhomes, a wellness hotel with 60-70 bedrooms and a boutique hotel.
A full-service wellness centre will be on-site with 30 to 40 treatment rooms, thermal experiences and hot springs bathing. Additionally, there will be a medi-spa, fitness centre, yoga and mind/body studios, meeting rooms, a wedding chapel, community village, farmer’s market, kids’ club, an organic farm, and a hospitality academy and training centre. Walking trails will run throughout the property.
Wellness programmes will be offered, with a full-service retreat with doctors and specialist consultants on arrival, a variety of treatments, fitness activities and learning workshops. The lifestyle hotel will include green design with sustainable features, common spaces including a main lobby ‘living room’, co-working space and central living room and library. A health restaurant will include communal dining spaces and organic wine and cheese, and an organic supermarket will also have a cooking school.
A wellness restaurant, tea lounge and juice bar will offer farm-to-table cuisine, and a series of events will help create a sense of community. Space will be available for artists’ residences and galleries, as well as a learning centre for art, painting and dance classes.
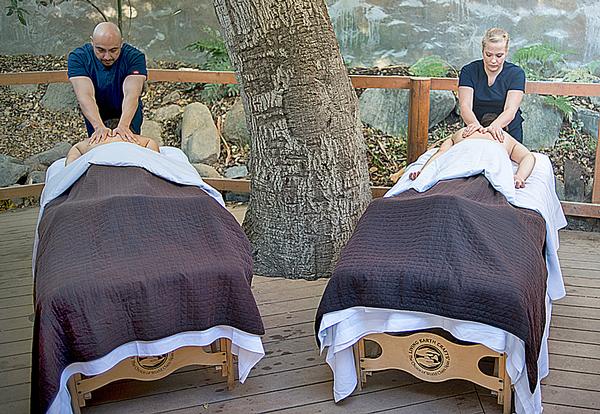
Destination Medical Center
Rochester, Minnesota
OPENING: Ongoing, 2014 - 2034
MASTERPLANNER: Perkins Eastman
ARCHITECT, PHASE 1 DISCOVERY SQUARE: HOK & RSP
Destination Medical Center is a US$5.6bn, 20-year economic development initiative that aims to make the entire city of Rochester, Minnesota, a global destination for health and wellness.
The project will see the expansion of the world-renowned medical centre, the Mayo Clinic, and will also provide healthy community features for both local residents and the clinic’s patients and visitors. Public investment of US$585m will help develop housing in downtown Rochester, near Mayo Clinic, as well as health and wellness activities. The Discovery Square area borrows from Mayo Clinic’s integrated care model to create an integrated district founded in the principles of translational medicine, and aims to position Rochester as the “Silicon Valley of Medicine”, bringing doctors and researchers together and driving job growth.
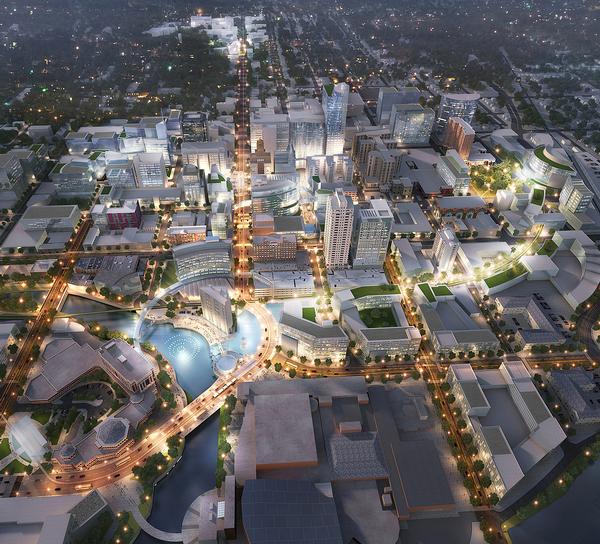
Grow
Seattle, Washington
OPENING: Ongoing, from 2014
ARCHITECTS: Various including Davis Studio Architecture + Design & Cutler Anderson Architects
Located on Bainbridge Island, a 35-minute ferry ride from downtown Seattle, Washington, the Grow community is being developed in partnership with Bioregional with a sustainability action plan and a goal of community connection, smaller carbon footprints and increased health and wellbeing. A total of 142 homes are being built in three phases; phase one is complete, and work is underway on phase two. The emphasis is on creating a compact, neighbourly community with shared green spaces, and essential services and facilities located within a short walk or cycle ride of all the homes.
Asani Development led the project, and partnered with architects including Davis Studio Architecture + Design LLC and Cutler Anderson Architects. When it’s fully developed, Grow will provide more than 50 per cent of open space, including myriad garden options. The development goal is also to create a space for intergenerational living, appealing to people of all ages and life stages, so a variety of unit types and sizes are available.
The first phase of Grow was completed in 2014. In the first three years, residents reported an 85 per cent increase in walking and a 30 per cent increase in cycling, and 65 per cent of residents participated in communal gardening. Three-quarters of households reported improved physical or mental wellbeing compared to where they lived before.
“It’s very exciting to see how influential a small project can be when the developer embraces the goal of enabling sustainable living,” says Pooran Desai, co-founder of Bioregional.
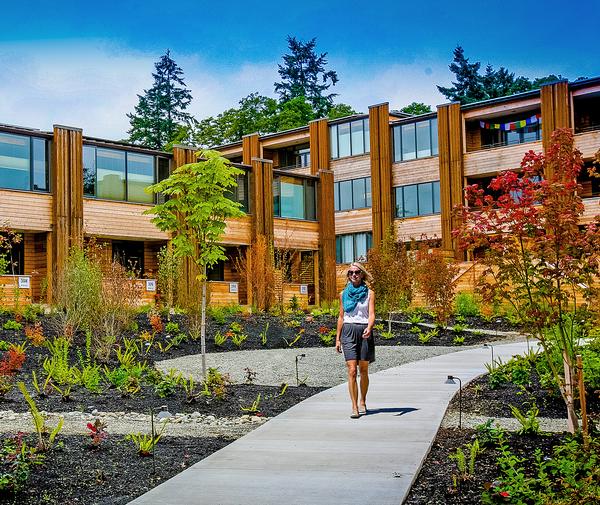

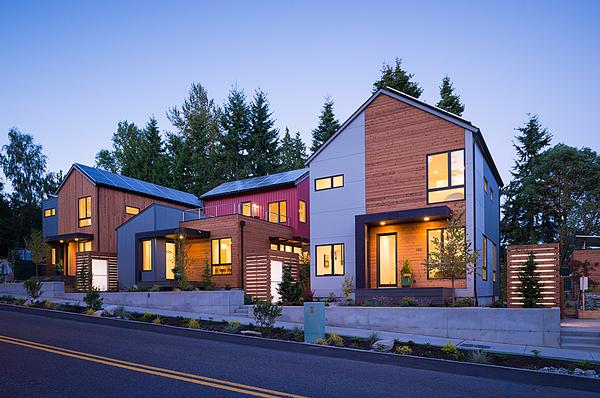
Olivette
Asheville, North Carolina
OPENING: Through 2027
ARCHITECTS: Various including Carlton Edwards,
BCA Architecture and Michael McDonough Architects
Between 300 and 350 homes are being built along the French Broad River near Asheville, North Carolina, over the next 10 years, to create a wellness community described as an “agrihood in the making”. Olivette will be set on 346 acres in the Blue Ridge Mountains, and will focus on connections to food, nature and the arts.
An on-site organic farm will re-localise food production and the farm will be scaled so it can feed 175 families. The community will also feature edible gardens, orchards, bee hives and edible landscaping.
“New models of sustainable development are needed,” says Allison Smith, director of sales for the Olivette development. “Humanity is truly at a crossroads that requires us to find new ways of living and interacting with the environment – and each other – to create a more sustainable, peaceful, open and connected world.”
Olivette also features hiking trails and an eight-acre park. Stringent energy efficiency is required in all new home construction, with subsidised geothermal heating and cooling for every house in the first phase.
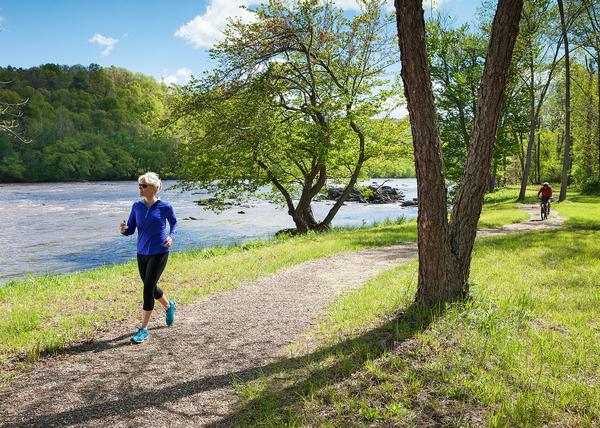
GOCO Retreat Dawson Lake
West Virginia
OPENING: Unconfirmed
DESIGN: Martin Palleros, Tierra Design,
and Josephine Leung, GOCO Design Studio
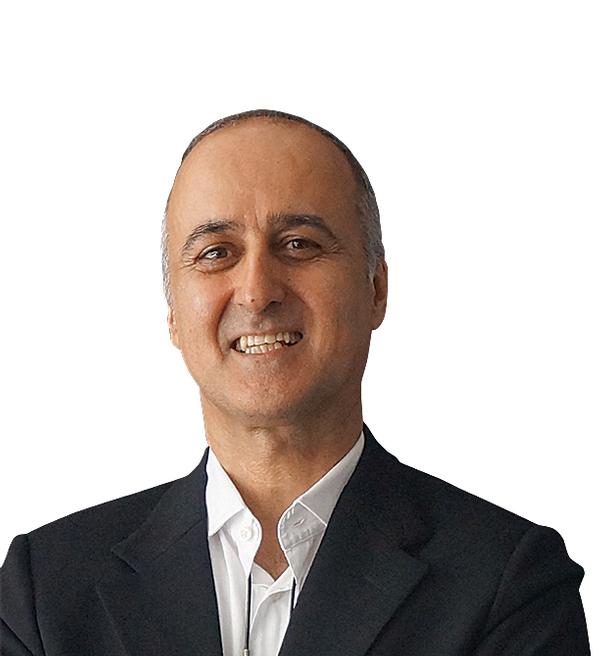
GOCO Hospitality is in the process of working on a GOCO Retreat across 750 acres (304 hectares) in the West Virginia countryside, not far from Washington, DC. The project focuses heavily on the area’s natural mineral springs, and will include both a 70-bedroom wellness hotel and 150 residences – all houses.
“Our GOCO Retreats not only offers guests extensive wellness programming and activities, but also provide them with a retreat from their everyday environment, allowing them to heal and reconnect with nature,” says Ingo Schweder, CEO.
A 4,000sq m (43,056sq ft) spa will include mineral springs bathing. Other wellness activities, including canoeing, hiking, biking, and horseback riding, will be incorporated in the retreat. Schweder said he is also in talks with a DC sustainable think tank to be anchored to the retreat, and that he expects the location to be a space for politicians to escape for off-site meetings.
"The physical environment in which people live has an enormous impact on their health"
Lake Nona
Orlando, Florida
OPENING: Ongoing, from 2000
ARCHITECTS: Various including Perkins + Will, Cooper Carry & HKS
Lake Nona, in the city of Orlando, Florida, is a community masterplanned by global investment organisation The Tavistock Group. The 17-square-mile development is a “living lab,” designed around clusters of innovation and excellence in the areas of health and wellbeing, sports and human performance, technology and education.
The design incorporates trails, bike sharing, green space, community programmes, yoga and group activities. Wellness and social connectivity are a key focus. The population has grown from 500 people in 2000 to 12,000 in 2015, with estimates forecasting 40,000 by 2020.
The community is home to the Lake Nona Institute, a nonprofit organisation which aims to inspire healthy, sustainable communities, as well as the Johnson & Johnson Human Performance Institute, where executives and athletes learn how to improve their health, energy levels and mental sharpness. A health and wellness study, the Lake Nona Life Project, aims to better understand how communities work and the factors that lead to better overall health.
“The Lake Nona Life Project will give us an unprecedented opportunity to gain new insights into the effects of lifestyle on health and wellbeing that can help future generations,” says Gloria Caulfield, executive director of health and wellness for the Lake Nona Institute.
Lake Nona is also home to a 650-acre health and life sciences cluster that includes the Sanford Burnham Prebys Medical Discovery Institute, and the US Tennis Association (USTA) opened its national campus at Lake Nona in January.
As the project develops, Lake Nona anticipates adding a medically integrated fitness centre, as well as a resort with a 45,000sq ft (4,181sq m) spa and fitness campus.
Spa consultancy WTS International has worked on the market analysis, strategic planning, programming and financial analysis for the upcoming Lake Nona Spa.
Details are still being kept under wraps, but Kim Matheson, senior vice president at WTS, says it will include in-depth indoor and outdoor programming for all ages and levels on a “massive scope.”
“It will be a unique journey to being well and active at work, home or play,” says Matheson. “This will be a spa and wellness concept without borders.”
