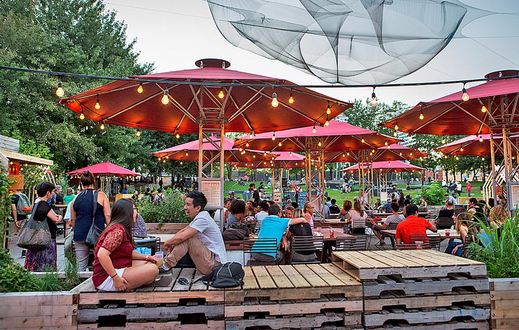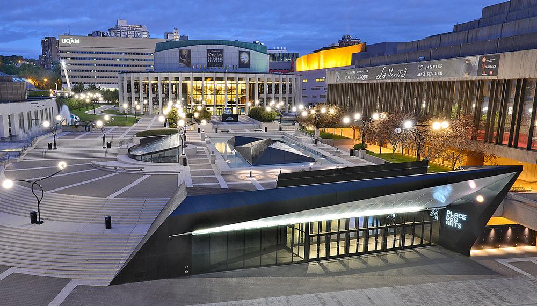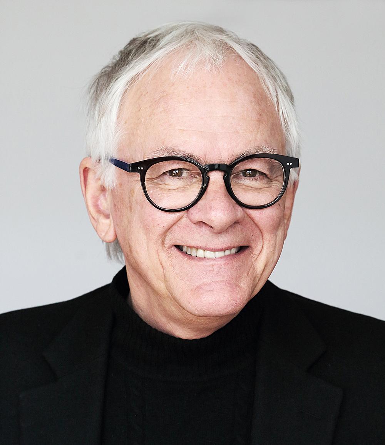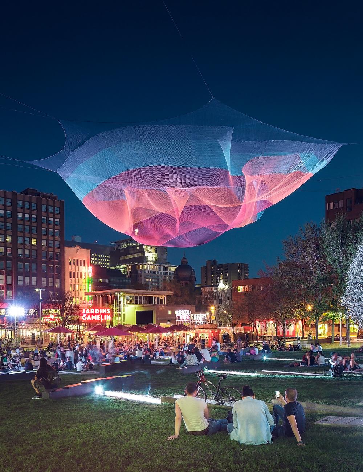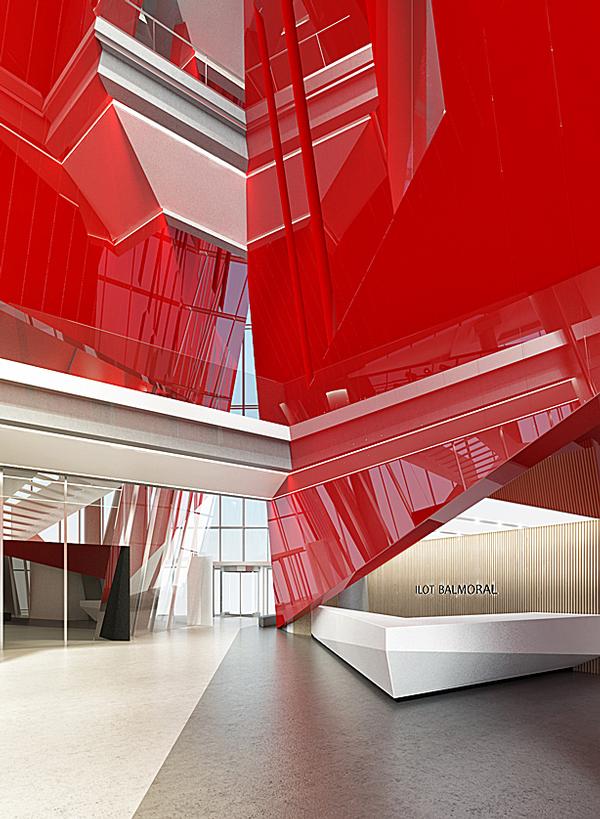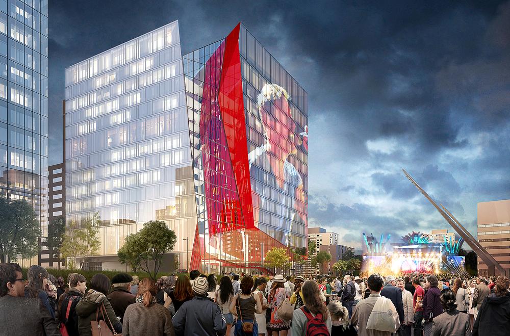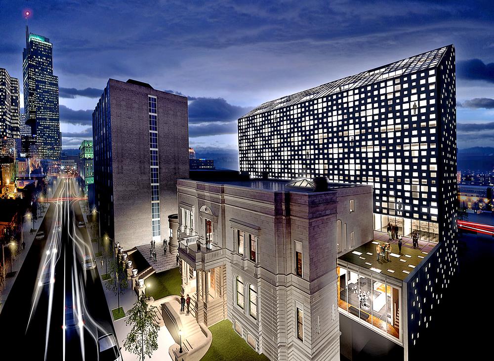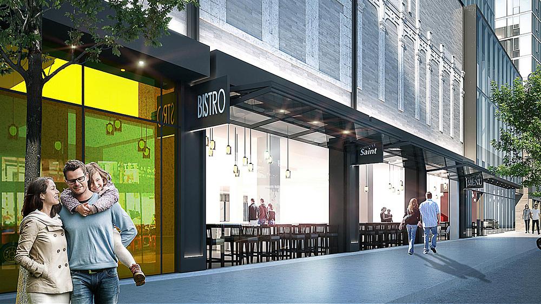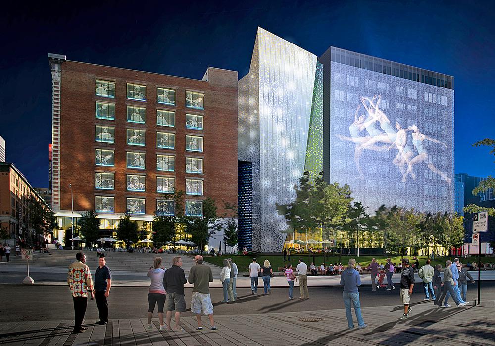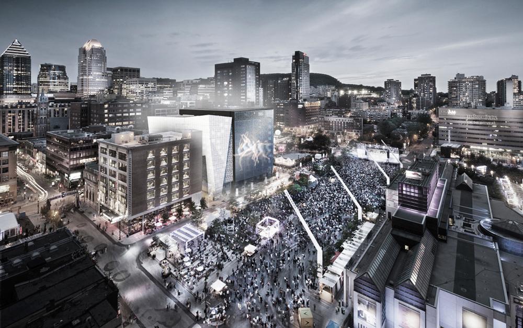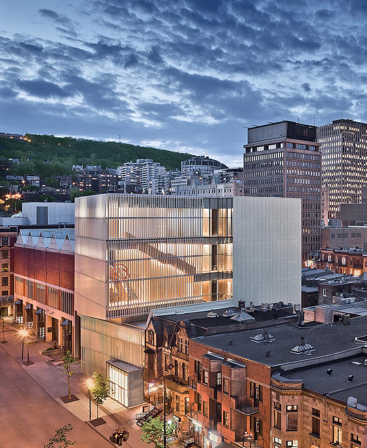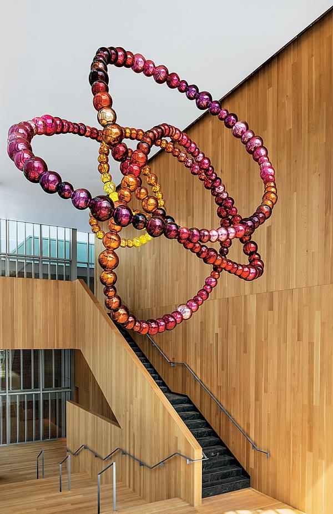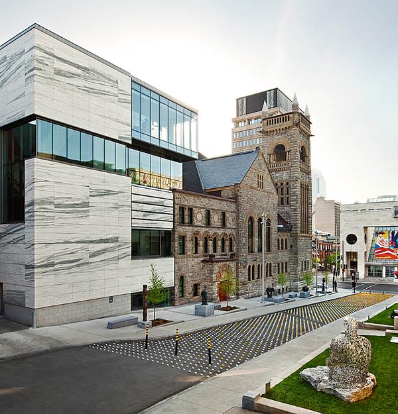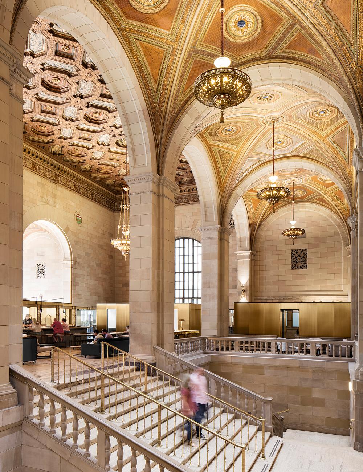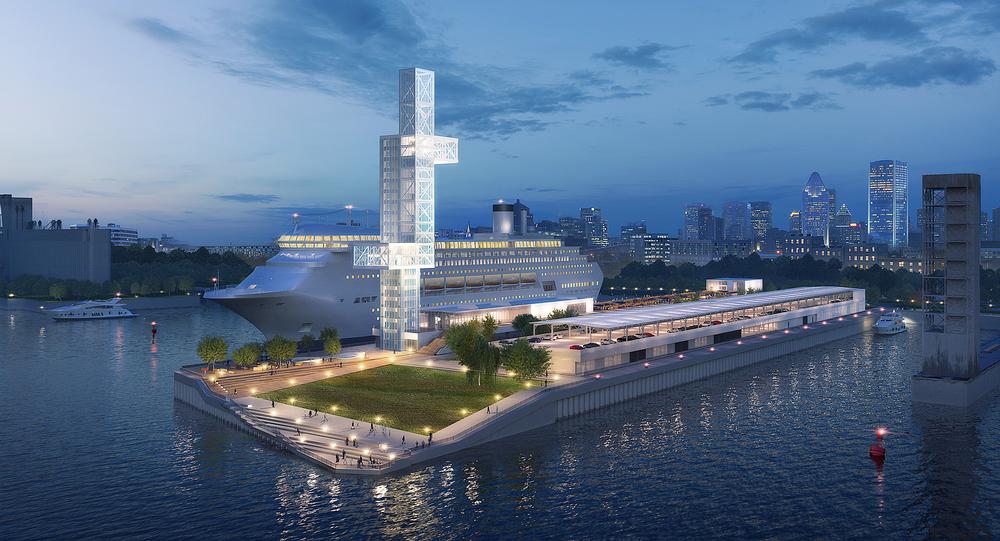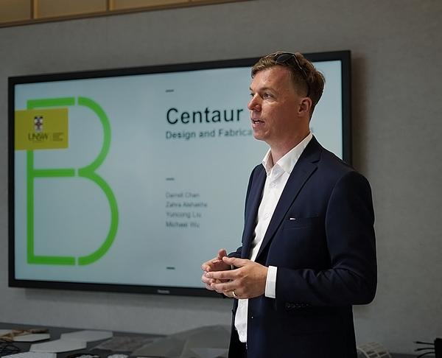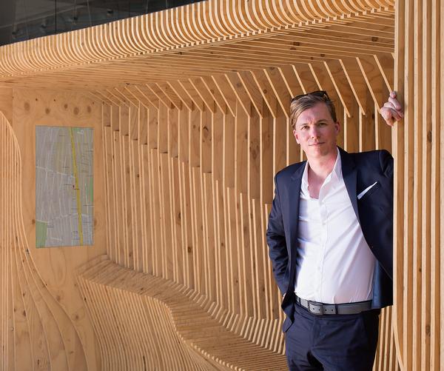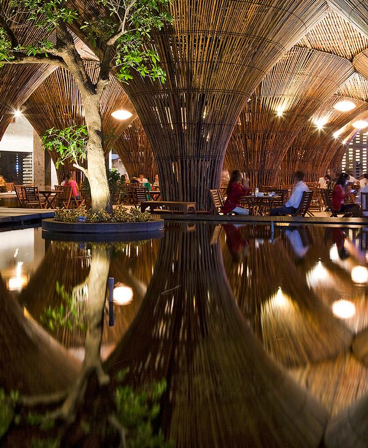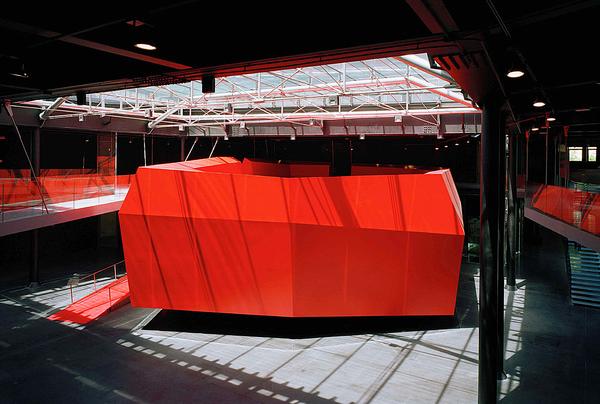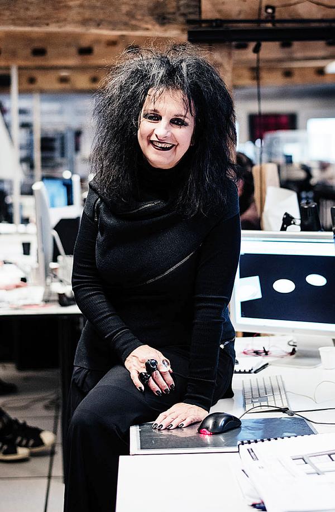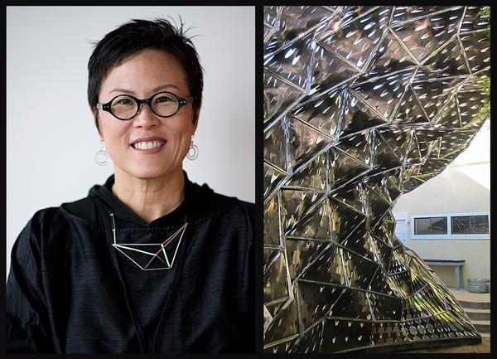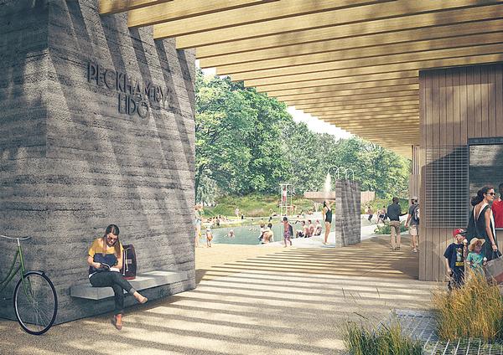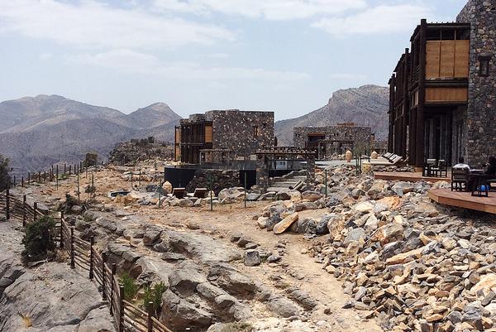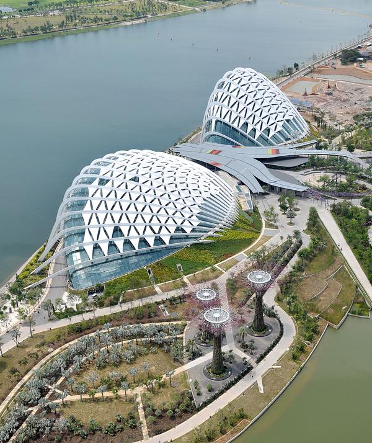Urban regeneration
Montreal - Getting creative
Montreal’s transformation isn’t about lavish budgets or iconic projects, says Christopher DeWolf. Instead architects are changing the face of the city with a series of truly creative projects
A sea of people has gathered in the Place des Festivals, spilling around the corner onto Sainte-Catherine Street. The crowd is especially huge when you consider they are here to see a puppet. This is no ordinary puppet, however; it’s a six-metre-tall girl named La Petite Géante, a creation by French theatre company Royal de Luxe. She has made the journey across the Atlantic to celebrate the 375th anniversary of Montreal, which is Canada’s second-largest city by population but arguably the country’s most important by cultural weight.
The Place des Festivals is a fitting place for La Petite Géante to begin her walk across Montreal. Completed in 2009 on the site of a former outdoor car park, the 6,141-square-metre public plaza is just one piece of the Quartier des Spectacles, a new cultural district in the heart of Montreal that is being infused with billions of dollars in public and private investment.
“If you came here 15 years ago, it was pitiable,” says Pierre Fortin, general manager of the partnership that oversees the district. The area is centred around Place des Arts, a landmark performance complex that opened in 1963, and it has long been the venue for summertime festivals, including the Montreal International Jazz Festival, which draws 2.5 million visitors every year to its mix of free outdoor concerts and paid indoor programming. “But after the festivals packed up, what you had left were parking lots and empty spaces,” says Fortin.
That began to change with the creation of the Quartier des Spectacles in 2003. “It is completing the neighbourhood,” says architect Michel Lapointe, whose firm worked on a new dance centre that is currently under construction. Bit by bit, vacant spaces have been filled in with new cultural institutions – including the Maison Symphonique de Montréal, designed by Toronto-based Diamond and Schmitt Architects – apartment towers and public spaces.
As the 800-kilogramme Petite Géante awoke and made her way through the crowd, powered by an enormous tractor and two dozen people pulling on ropes, she walked along streets that had been made more pedestrian-friendly, past theatres and concert halls and community radio stations.
What’s happening in the Quartier des Spectacles is a microcosm of what’s going on throughout Montreal. A vast yet understated investment in cultural institutions and tourist infrastructure is taking place in this metropolitan area of four million people, but without the lavish budgets, starchitects or international fanfare seen elsewhere. “We’re not working with the same amount of money as our international colleagues,” says Claude Provencher, co-founder of Provencher Roy, one of Canada’s most lauded architectural practices. “And yet, despite all that, you can find some very nice, very elegant projects in Montreal.”
Work with what you’ve got
First established as a walled French mission in 1642, Montreal grew wealthy from fur trading, later becoming Canada’s industrial and financial powerhouse. The city’s ambitions peaked in the decades after World War II, when it hosted the 1967 World’s Fair and the 1976 Olympics, leaving behind a wealth of Modernist architecture by luminaries such as Mies van der Rohe, I.M. Pei and Moshe Safdie. And though Montreal’s economic fortunes declined after the 1970s, the city still has what many consider to be Canada’s richest architectural heritage.
New architecture in Montreal must fit within a well established environment. “When we design a building it should be part of an ensemble – and it should contribute to the ensemble,” says Provencher. Part of his work has been undoing the damage of the past, such as at Place des Arts, which was imposed in typically Modernist fashion, with a grand central plaza and blank walls on the periphery. In 2011, Provencher Roy redesigned the main street-level entrance to the complex by turning it into a kind of cultural living room, with exhibition space, a new lighting programme and a dramatic, angular entrance that projects out into the street. The firm is now working on a complete overhaul of Place des Art’s above-grade esplanade, which will be completed in 2018.
Previous renovations had given the esplanade a set of grand steps overlooking Ste-Catherine Street, which have become a popular gathering place, but they also left it cluttered with fountains, sculptures and terraced seating areas. “We had to clean the space of many obstacles,” says Provencher. Fountains are being made nearly flush with the pavement so they can be used as standing areas for outdoor concerts. A poorly-used garden in the rear of the site is being rearranged to allow for more seating and more open areas that can be used for events.
Provencher is taking a similar approach to its design for the Îlot Balmoral, a 13-storey building next to the Place des Festivals that will serve as a film centre, with screening rooms and offices for Canada’s National Film Board, which produces avant-garde documentaries and animations. In order to facilitate pedestrian access between a nearby metro station and the Place des Festivals, the structure will have what Provencher calls a “vertical fault line” dividing the building into two triangular blocks, allowing for a diagonal passageway through the site. “It’s totally open to its surroundings,” he says.
Mixing old and new
In many other cases, working with the context means dealing with historic architecture – something that has become easier in recent years, as public taste has moved away from the historical pastiches of the postmodern era.
When local firm Lemay was tasked with designing a new 90-room hotel attached to the Mount Stephen Club, an imposing stone mansion built in 1880, the 60-year-old practice produced something unabashedly contemporary. “We didn’t want to engage in mimicry,” explains Lemay design principal Éric Pelletier. “But we still had to make a connection with the old building, so we took a graphic motif from its walls, blew it up to a very large scale so that it is entirely pixelated, and then applied that to the new façade.”
The result is a new tower with an unusual, almost pointillist appearance that serves as a point of contrast to the heavy Victorian presence of the old club. Because the new hotel is set well back from the historic building, it is visible only at certain angles, adding to the complementary effect. Pelletier says this approach would only have been possible “with difficulty” a couple of decades ago, when Montreal had rigorous rules for heritage conservation but not as much appetite for bold examples of adaptive reuse. “We’re creating a dialogue through opposition,” he says. “And that’s now the approach that is easiest to bring to the client, which is interesting.”
Provencher Roy is taking a similar approach with the Carré St-Laurent, a 24,000-square-metre development on St-Laurent Boulevard in the Quartier des Spectacles. When it is finished in 2019, it will include a new home for the Centre d’Histoire de Montréal (a local history museum), government offices, a 150-room hotel and a food court stocked with 50 local independent vendors. At first, the project was meant to include the façades of several 19th century greystone buildings that had been torn down, but it was revealed earlier this year that around 40 percent of the stone had disintegrated in storage. That turned out to be a blessing in disguise, says Provencher. “I don’t want to copy the past,” he says. Instead, a revised design calls for the remaining stone to be re-used in an abstract way that evokes the original buildings without replicating them exactly. “It’s a more archaeological way to treat the façade,” he says.
Not far away, the Wilder Building, a former factory complex built in 1918, will be incorporated into the Espace Danse, a 12,700-square-metre complex that will provide space for three major dance companies, including dance studios, a flexible performance space, a dance library and a café. It proved a tricky brief for Ædifica and Lapointe Magne, the two architecture firms that joined hands for the project. The Wilder had relatively low ceilings and lots of structural columns, so they ended up using primarily it for offices and dressing rooms, while three new volumes were built around it, one for each dance company.
The result is a voluminous new structure that seems to contain the Wilder like a fossil in amber. While the historic building’s ornate façade was left exposed, its utilitarian rear end – visible from the Place des Festivals – is enclosed behind a new semi-transparent glass façade. By day, the old building is visible, but at night the glass wall can be used for projections. Elsewhere in the building, polycarbonate filters were installed in glass walls to allow diffuse natural light into dance studios. “It’s a way of playing with the surfaces, between matte and shiny,” says Michel Lapointe, the project’s lead designer. The complex is due to open later this year.
Just over a kilometre away, in the Golden Square Mile – an upscale neighbourhood that was once home to 70 percent of Canada’s wealth – the Montreal Museum of Fine Arts has added two new pavilions to its existing three. The most recent, the Pavilion for Peace, opened in late 2016 with a design by boutique firm Atelier TAG. “Each pavilion has its own identity,” says TAG founder Katsuhiro Yamazaki. The museum’s first building is a 1912 Beaux-Arts building designed by William Sutherland Maxwell; across the street is a post-modernist pavilion by Moshe Safdie that opened in 1990. Yamazaki says the older building reflected the notion of a museum as an elite institution, while Safdie’s work made an effort to bring the city into the museum. “We wanted to push the museum out into the city,” he says.
That approach led to a glass structure covered in aluminium louvres, with two volumes, one of which appears to rotate out into Bishop Street. Inside, a sculptural white oak staircase contrasts with granite surfaces; both materials were sourced from the region around Montreal. The stairs lead up to several galleries, interspersed by airy lounges with sweeping views of the surrounding city. Yamazaki call it an “architectural promenade.”
Just around the corner, Provencher Roy’s Claire and Marc Bourgie Pavilion opened in 2011. It incorporates the former Erskine and American Church, a Richardsonian Romanesque structure built in 1866 that now serves as a concert hall. Whereas TAG’s pavilion asserts its presence in the urban landscape, Provencher’s design is more reserved, with a minimalist form and an exterior clad in the same white marble used in the museum’s Maxwell- and Safdie-designed pavilions. “The difference is the way we cut the stone,” says Provencher. The new pavilion’s marble is much more dramatically striated.
Even smaller projects are finding innovative ways to work with heritage. When architect Henri Cleinge was hired to design Crew Collective, a new café and coworking space inside the neoclassical banking hall of the former Royal Bank of Canada headquarters, he wanted to create something that could serve as a point of contrast while still drawing inspiration from the opulent hall. Cleinge had to preserve the original bank teller stands, which created a natural division of space between the café and members-only coworking area. Then he asked himself, “How do you deal with this incredible, ornate shell?” The answer was brass-plated steel, which gives the space a contemporary sheen that doesn’t clash with the original architecture.
Doing more with less
It’s not easy to be an architect in Montreal. The province of Quebec is one of the poorest in Canada, with a per capita GDP nearly half that of the country’s most prosperous province, Alberta. And yet when the Governor General’s architecture awards are handed out every other year, Quebec-based firms often win a disproportionate share.
“We’ve been obliged through the years to do more with less money,” says Claude Provencher. It is particularly helpful that Quebec has significantly more architectural competitions than other Canadian provinces, the result of a provincial law that requires them for major public works. “There’s always a chance you can win,” says Katushiro Yamazaki. Born in Costa Rica to Japanese parents, he came to Montreal to study architecture at McGill University, and ended up staying because Quebec offers small firms like his a chance to work on impressive civic projects. Atelier TAG has won Governor General’s Awards for a theatre and public library in two Montreal suburbs, and the studio is now working on another theatre in the town of St-Jérôme.
Bit by bit, small projects like these are creating new landmarks in Montreal. Lemay continues to win awards for its eco-friendly, wood-heavy Bibliothèque du Boisé. In 2011, Ædifica completed the 2-22, a Quartier des Spectacles cultural hub that features a wood façade overlaid with glass. Along the historic waterfront of Old Montreal, Provencher Roy is working on a cruise ship terminal at Alexandra Pier, which will feature a distinctive tower inspired by nearby grain elevators. “We wanted something really strong that says, ‘You’re in Montreal,’” says Provencher.
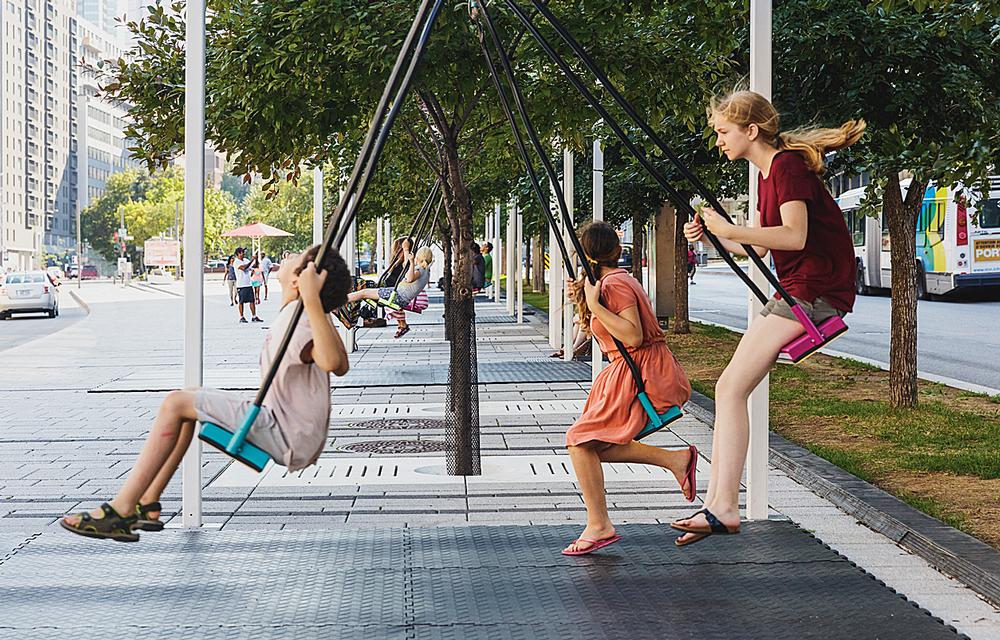
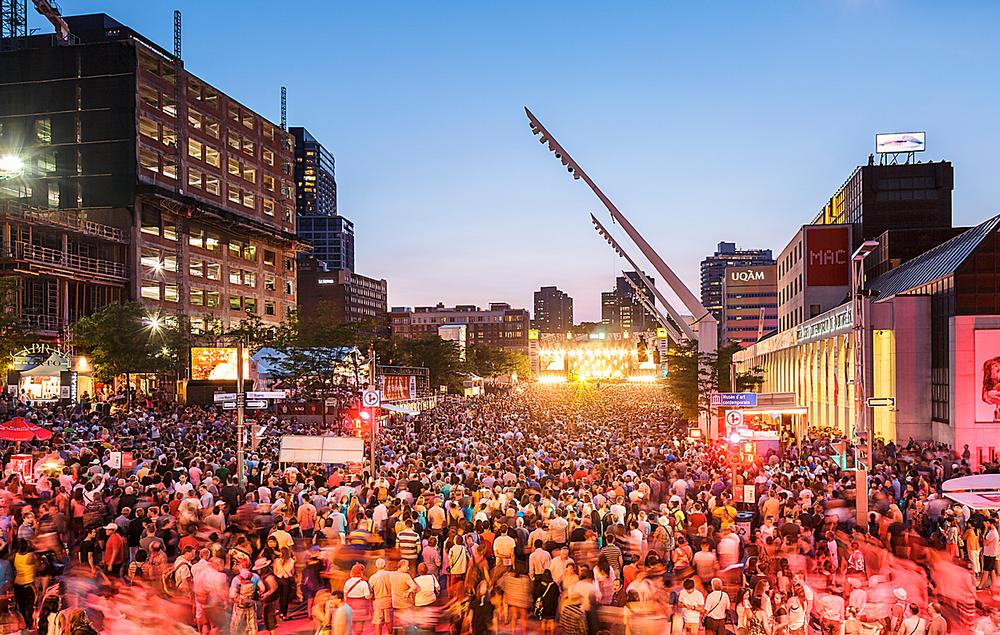
Bionic leaves, breathable metals and selfgrowing bricks... Biomimicry in architecture has come a long way. Christopher DeWolf takes a look at the latest advances
Creating the 9/11 Memorial Museum in New York involved meticulous planning. Its director Alice Greenwald tells us more




