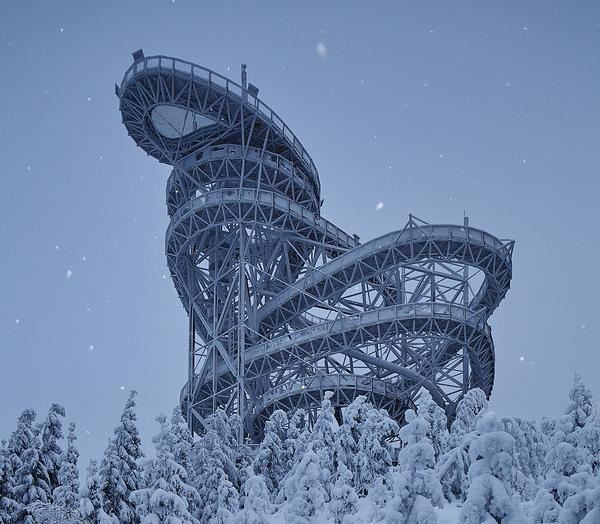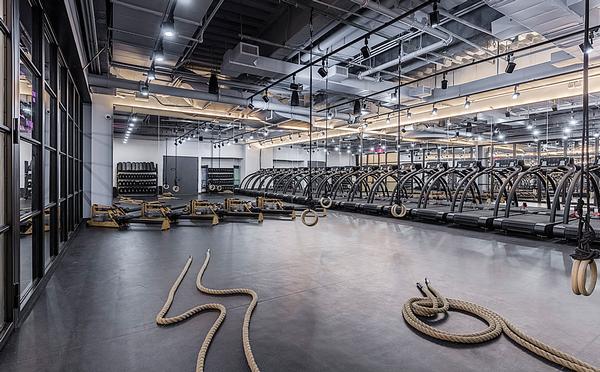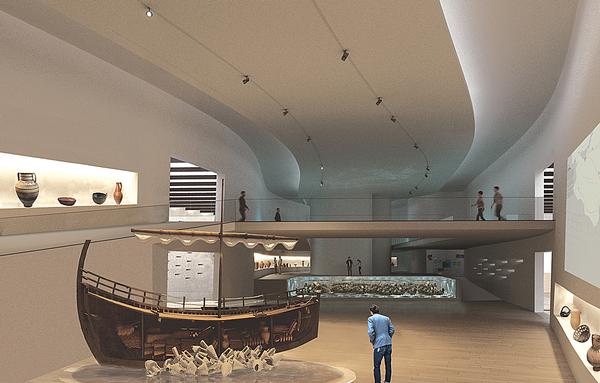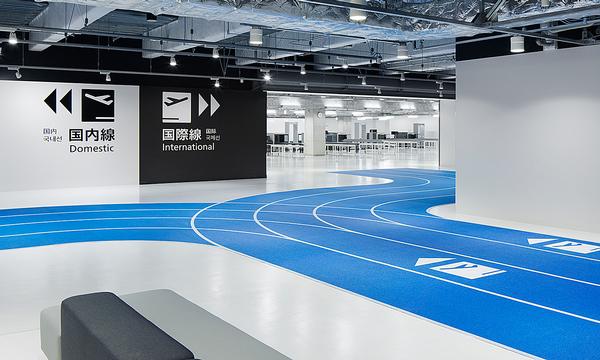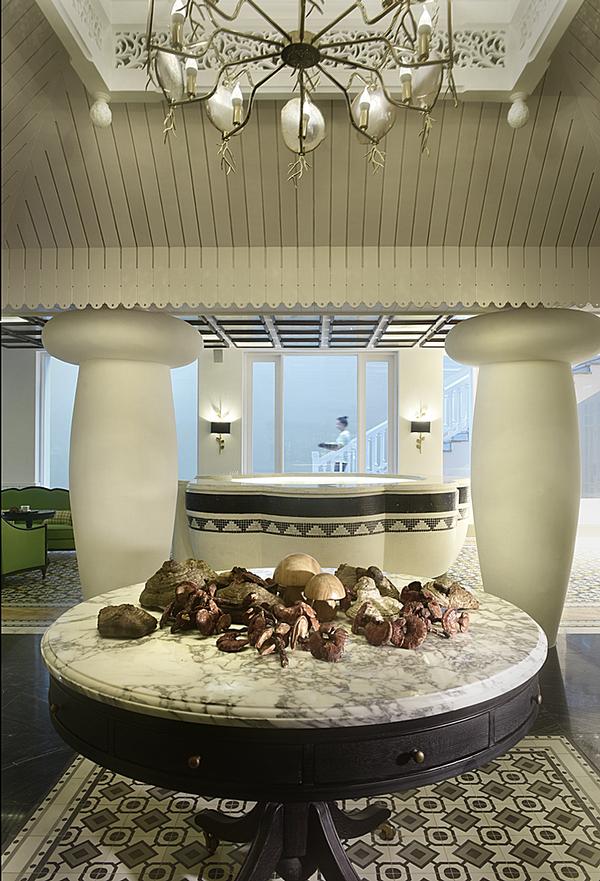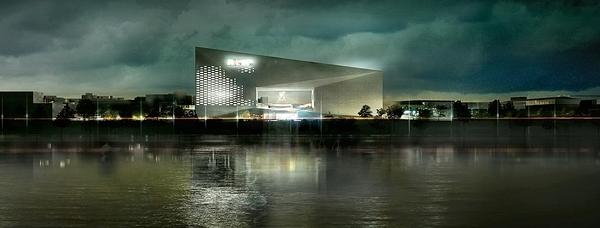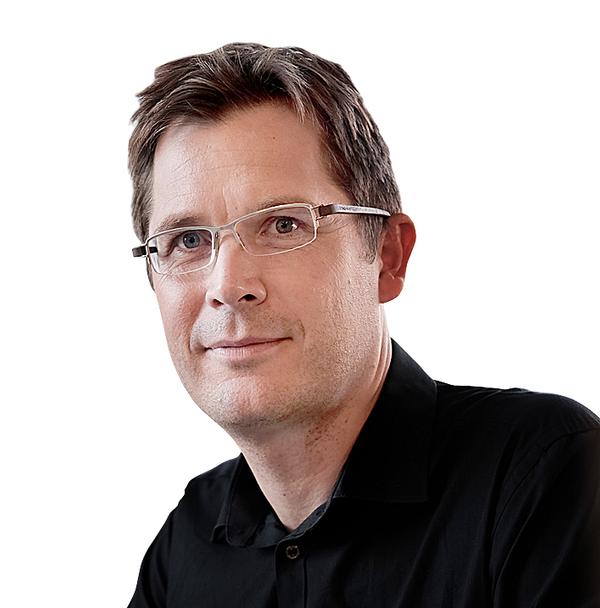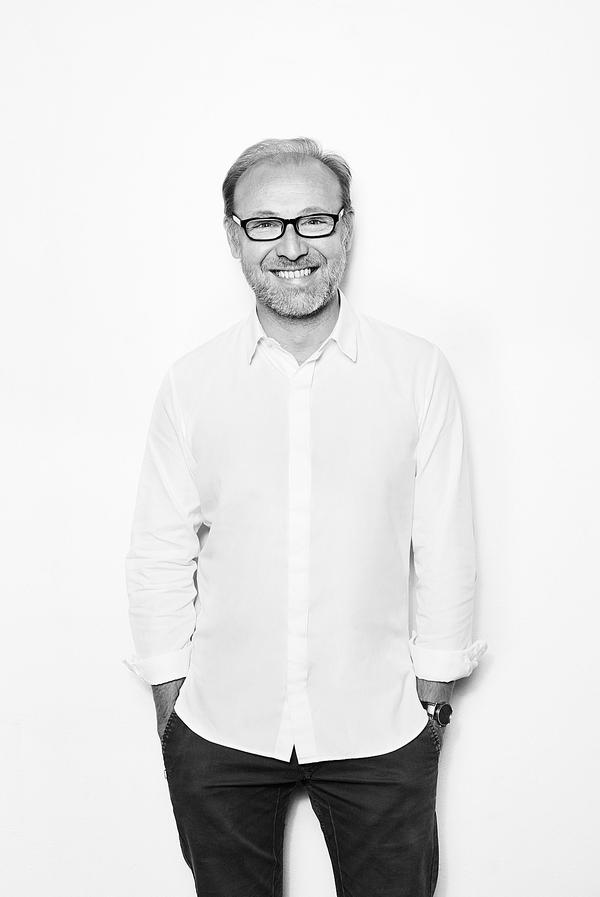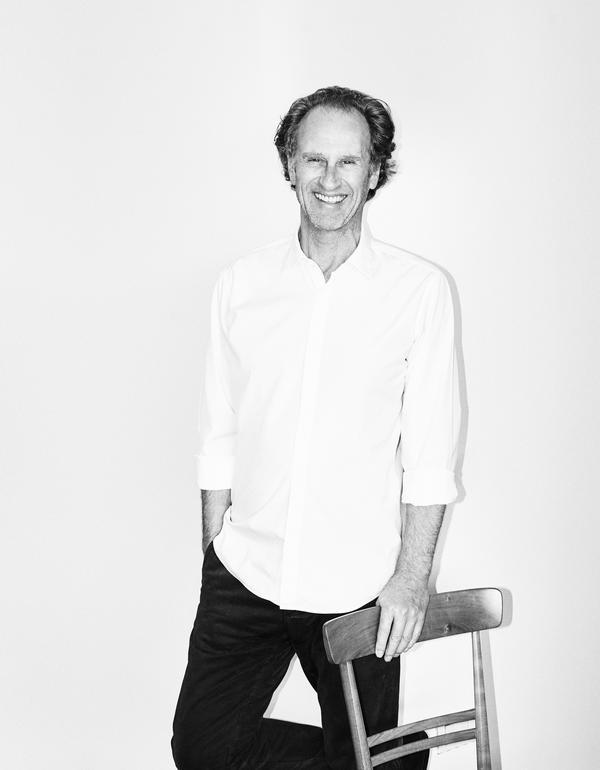Attractions
High achievers
From a glass slide a thousand feet up to a gravity defying staircase to nowhere, these observation structures are as impressive as the views they offer
SPIRALLING UP
Project: Observation Tower, Camp Adventure
Location: Gisselfeld estate and forests, Denmark
Architect: EFFEKT
In January, Copenhagen architects EFFEKT won planning permission to build a 45m (147.6ft) spiralling observation tower in a preserved Danish forest.
Located in Gisselfeld Klosters Skove, one hour south of the capital, the structure will be part of Camp Adventure, an existing sports facility with tree top climbing paths and aerial zip lines. The tower will link to the rest of the attraction via a connected walkway leading visitors on a 600m journey around the forest.
While detailed design information has not yet been released, the architects said the tower will be set “gently and respectfully” against its beautiful backdrop. A continuous ramp will swirl from the bottom to the top, making it as accessible as possible.
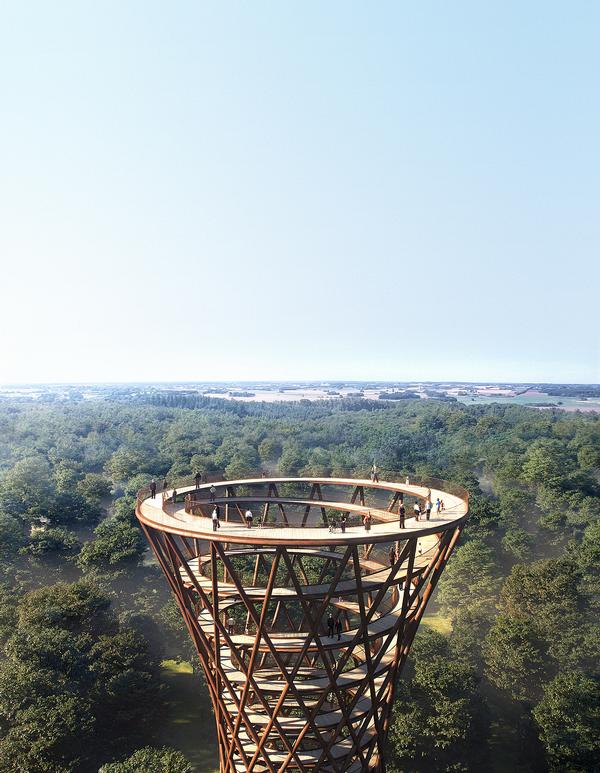
TIPPING POINT
Project: The Tip-Box
Location: Pic Saint Loup, France
Architect: Christophe Benichou
It’s just a concept at this stage, but we like this one so much we just had to include it.
Designed by architect Christophe Benichou, the Tip-Box is a precariously balanced cube, set at the top of the Pic Saint Loup mountain in France’s Montpellier region. The cube, which is angled downwards, contains seating for hikers to rest and enjoy the dramatic views.
“Its structure directs the visitor’s eyes towards the foot of the cliff and virtually projects them into the void,” says Benichou. “That lay-out gives them an ambiguous feeling of a motionless fall or imminent take-off.
“It is a praise to the void and an ode to vertigo.”
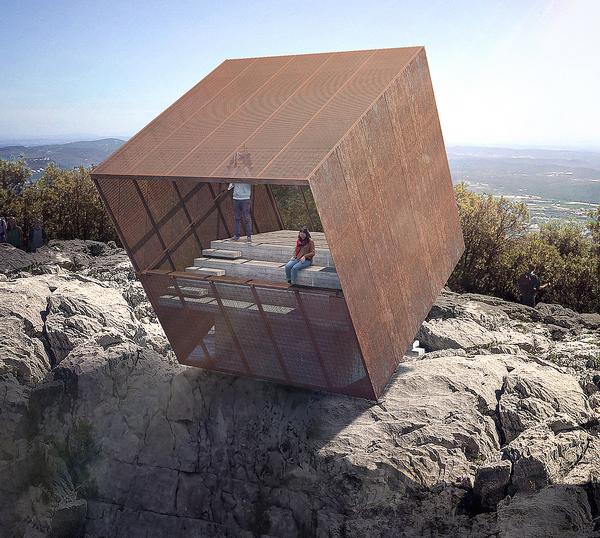
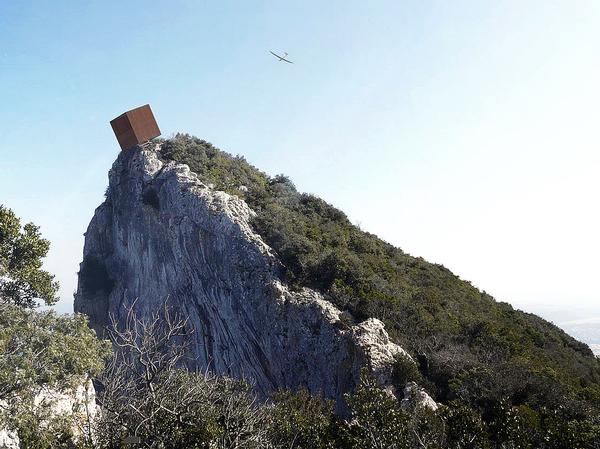
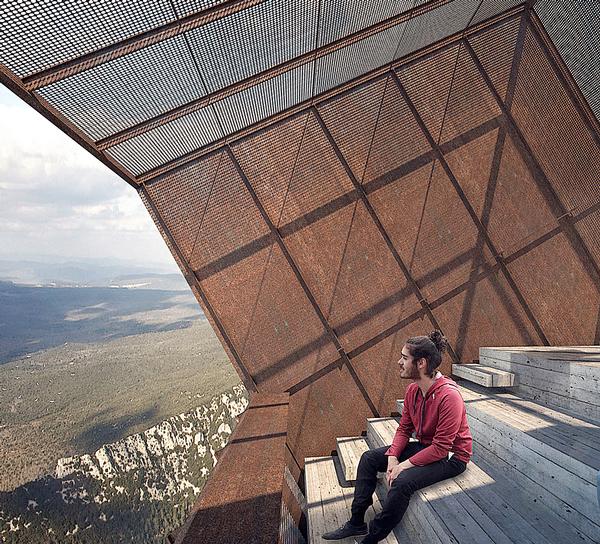
STAIRWAY TO THE SKY
Project: Vlooyberg Tower
Location: Tielt Winge, Belgium
Architects: Close to the Bone
Architecture practice Close to the Bone have blurred the boundary between a stairway and an observation tower by building a gravity-defying monument in a Belgian forest.
The studio were commissioned to build an observation point in the municipality of Tielt-Winge, after a popular wooden lookout tower was destroyed by arsonists.
The brief called for a new landmark that could survive the elements and attack from vandals.
Their solution was Vlooyberg Tower, a huge corten steel stairway that raises up from the ground seemingly without support.
“Instead of a conventional construction with a spiral staircase, we conceived a suspended volume without too many decorative frills,” said the studio in a statement. “Modelling the Vlooyberg Tower was a war against its own weight.”
The tower is more than 11m (36ft) high and and is built on a galvanised sub-structure clad in weathering steel, a reference to the red-brown colour of the ironstone found in the region.
To ensure the structure would be strong enough and would not sag, Close to the Bone manually calculated the forces acting in each element and selected a suitable form and dimensions. As a result, the tower weighs less than 13 tonnes.
A railing wall functions as a structural beam that makes the steel structure strong and stable enough to withstand the forces acting on it, while two shock absorbers stop the tower from vibrating under foot.
The structure was fully prefabricated and assembled on site section by section in just half a day.
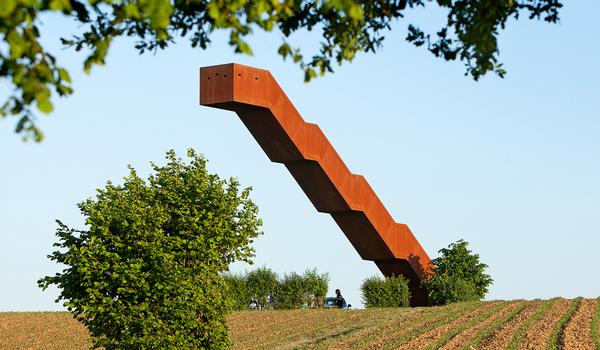
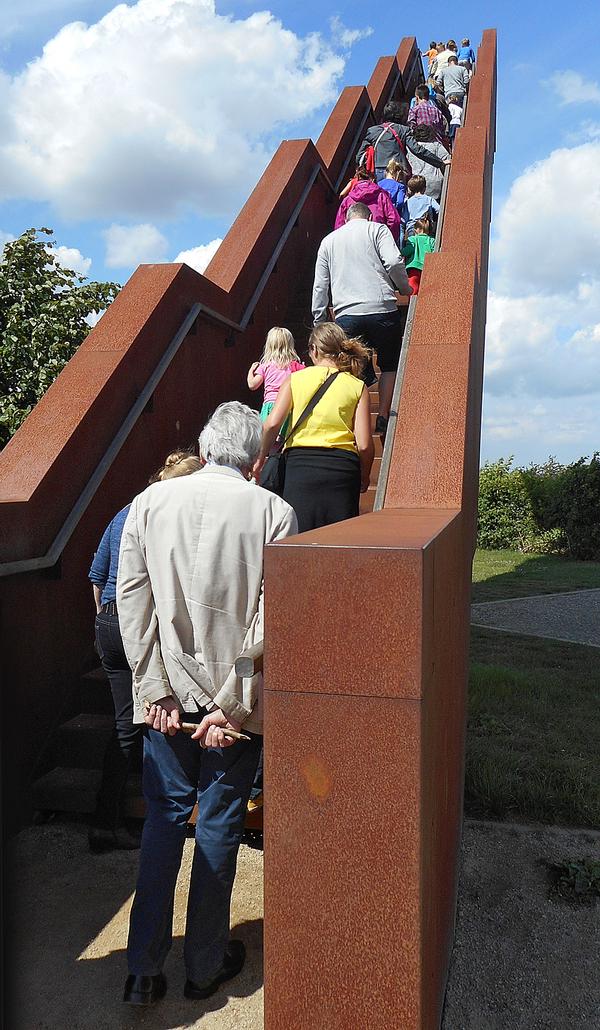
HIGH VOLTAGE
Project: ‘Power Tower’ proposal
Location: Stockholm, Sweden
Architect: Anders Berensson Architects
Swedish firm Anders Berensson Architects have been commissioned by the country’s Royal Court to investigate the future of 12 disused pylon towers in one of Stockholm’s national parks, with a view to transforming them into community structures.
The result is an innovative proposal to turn at least two of the structures into ‘Power Towers’ – observation points with panoramic views of the Norra Djurgården park.
“The towers are constructed to carry heavy power lines over the park’s treetops, making them strong enough to hold platforms and high enough to give a great view,” said the architects. “The added stairs and platforms are made in wood to reduce weight and to contrast to the old structure.”
The towers have been designed with a kiosk in the lower levels that can sell food and drink for picnickers during the summertime. Platforms up the structure would provide ample space for visitors to sit and enjoy their food.
The proposal is currently in the concept stage, but the architects have said they are seeking funding to turn the vision into a reality.
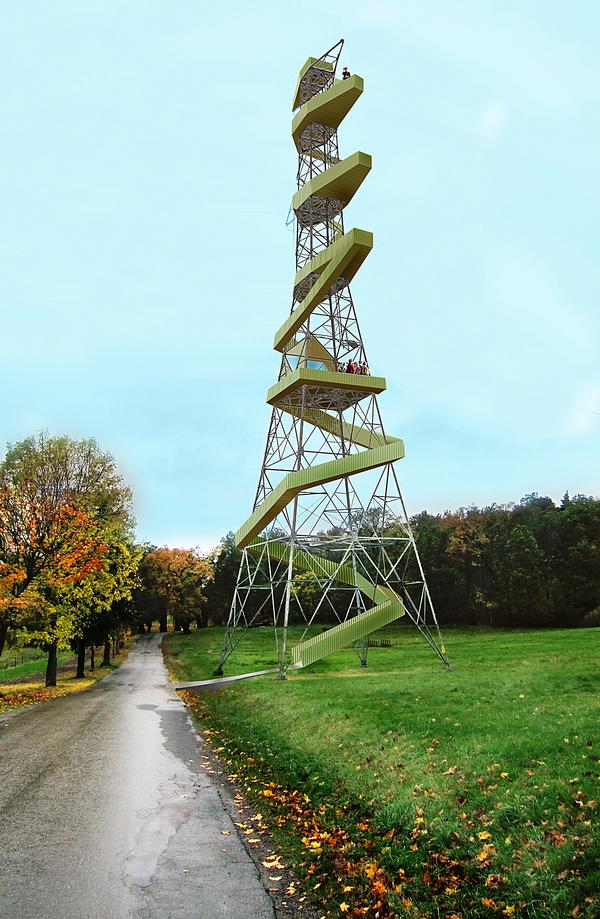
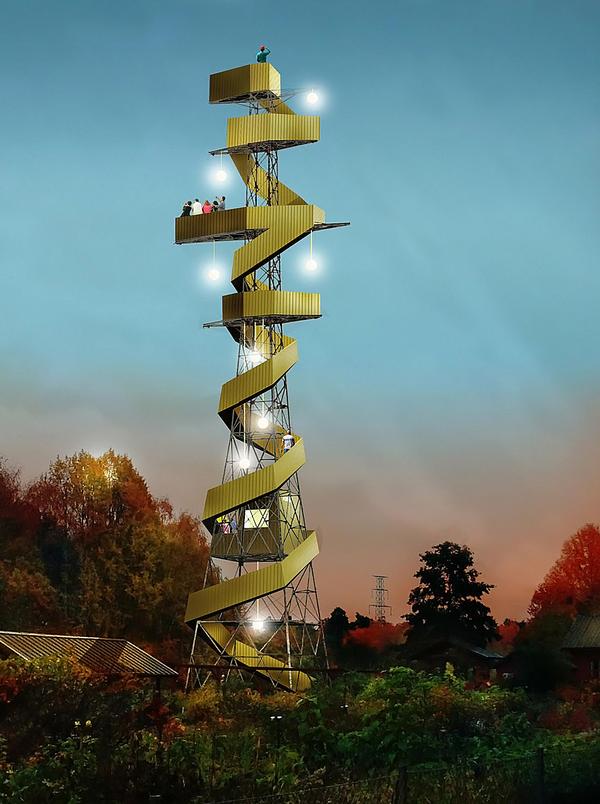
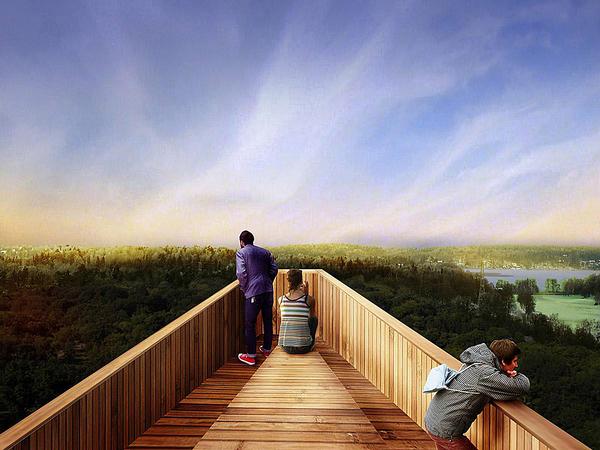
POINTS OF VIEW
Project: Utsikten
Location: Gaularfjell National Tourist Route, Norway
Architects: Code Arkitektur
Norway’s famous network of architecture tourist routes is set to get a new viewpoint attraction in June – a concrete triangle slab balanced on a dramatic mountainside.
Designed by Norwegian architects Code, the Utsikten (the View) is being built on the Gaularfjell National Tourist Route (NTR). The NTR project began in 1994, combining the 18 most spectacular roads in Norway with architectural attractions designed to complement scenic highlights, such as viewpoints and resting places.
“Utsikten is yet another example of innovative Norwegian tourist route architecture that adapts to steep terrain and challenging landscape elements,” says Per Ritzler, media and international relations officer for National Tourist Routes in Norway.
The viewing platform, which is in the final stages of construction after building started in 2014, will offer clear views of the mountains and fjords ahead and provide paths for visitors to walk along and even under the structure.
However, building Utsikten has not been easy, with no electricity, phone reception or internet access at the construction site, as well as unpredictable weather at the high altitude and roads that can be challenging for transporting materials.
Code won the competition to design the attraction in 2008. An amphitheatre, toilet facilities and parking facilities are also being built at the site, which is 700m (2,297ft) above sea level.
“Our ambition is to make a functional object that exploits the qualities of the site to a maximum by establishing several and various viewpoints and ways of moving around,” says Code architect Eivind Nygaard.
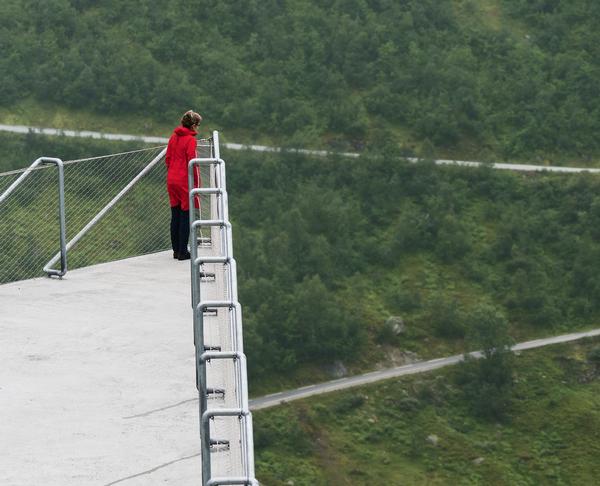
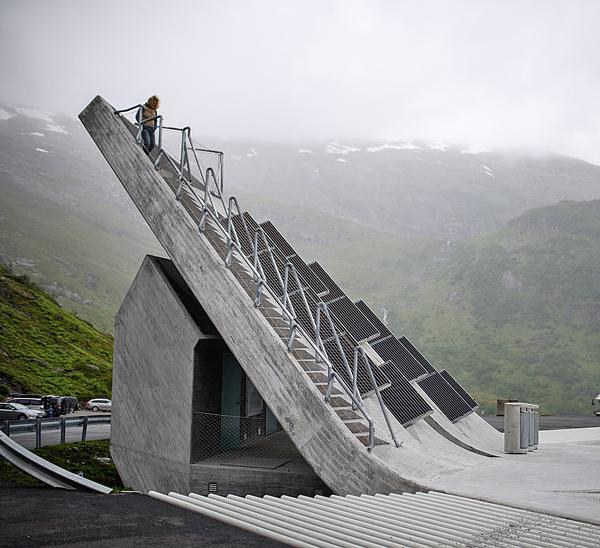
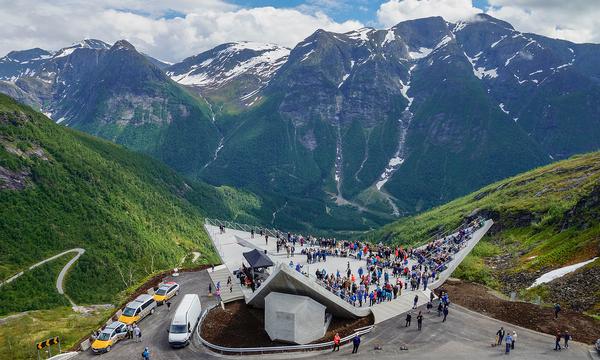
HOLLYWOOD THRILLS
Project: Skyslide
Location: Los Angeles, USA
Architect: Gensler
Last June saw the opening of the Skyslide, a nerve-testing glass slide located 1,000ft above the ground near the top of Los Angeles’ Bank Tower.
The slide was created by architects Gensler and is part of the OUE Skyspace LA attraction – California’s tallest open-air 360-degree observation deck and restaurant.
The 45ft (13.7m) long Skyslide links the 70th and 69th floors of the building. Just 1.25 inches thick, riders feel like they are descending through thin air.
Singapore investor Overseas Union Enterprise (OUE) bought the tower in 2014 for US$367.5m (E332.m, £274m). While the building will mostly be used for offices, the company believes the Skyspace attraction can draw 500,000 visitors a year, generating US$12.5m (E11.3m, £9.3m) in ticket sales alone.
“The Skyslide boasts a safe, thrilling experience unlike any other in the world,” said OUE’s Lucy Rumantir, president and CEO for the Americas. “Guests of all ages will have the opportunity to transform their view of Los Angeles as they glide down, gazing at unparalleled views of the city.”
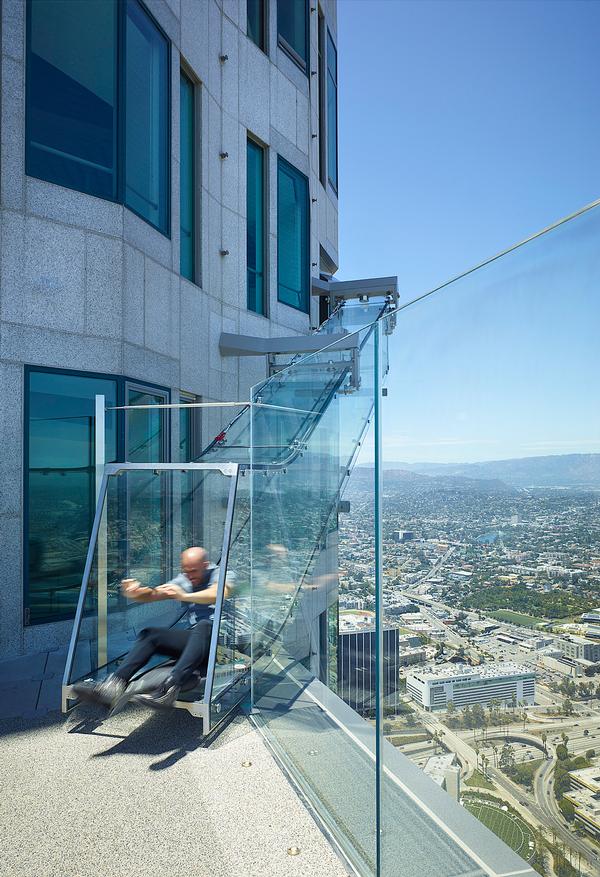
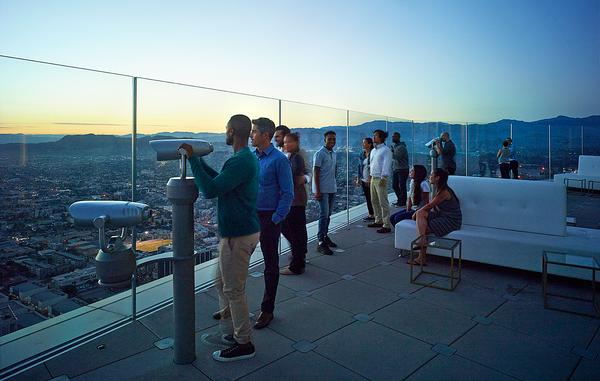
ABOVE THE TREES
Project: Sky Walk & Observation Deck
Location: Czech Republic
Architects: Franek Architects
Construction has been completed on a meandering ’Sky Walk’ and observation deck towering 55m (180ft) above a forest valley in the Czech Republic.
Local studio Franek Architects created the dramatic timber and steel structure for a ski and wellness resort in the mountains near Dolni Morava.
The Sky Walk provides a constantly shifting view as you climb to an altitude of 1,116 meters above sea level. There are a number of ways to ascend the tower, including an accessible wooden ramp for strollers and wheelchairs, and it is possible to descend via a winding 101m steel slide with side windows.
Netting at the very top is suspended across a loop in the walkway, creating a hammock with stomach-churning views below.
“We wanted to create a new kind of experience,” says lead architect Zdenik Fránek. “There are constructions of a similar size, but ours takes on an abstract form that suggests the flight of a nocturnal butterfly whose path is seemingly chaotic.”
The structure – formed of 550 cubic metres of timber, nearly 400 tonnes of steel and over 40,000 pins, clamps and bolts – was largely assembled by hand, as local safety and construction laws limited the use of machinery allowed on the mountain. Assisted by a crane, workers had to climb the structure as it grew taller.
The Sky Walk is available for visitors to the Dolni Morava Relax and Sport Resort, which offers a range of summer and winter adventure activities.
