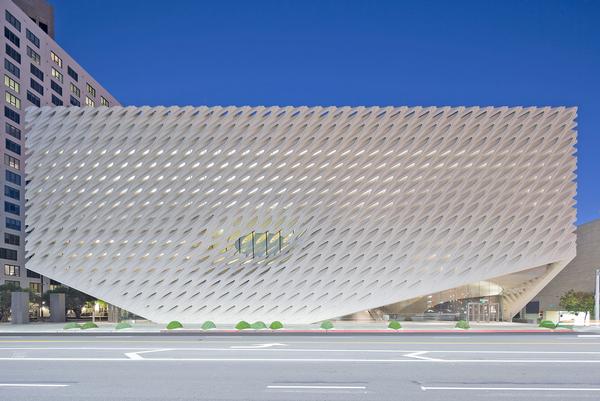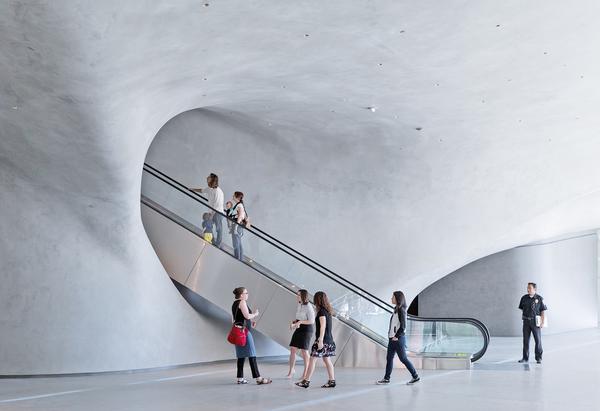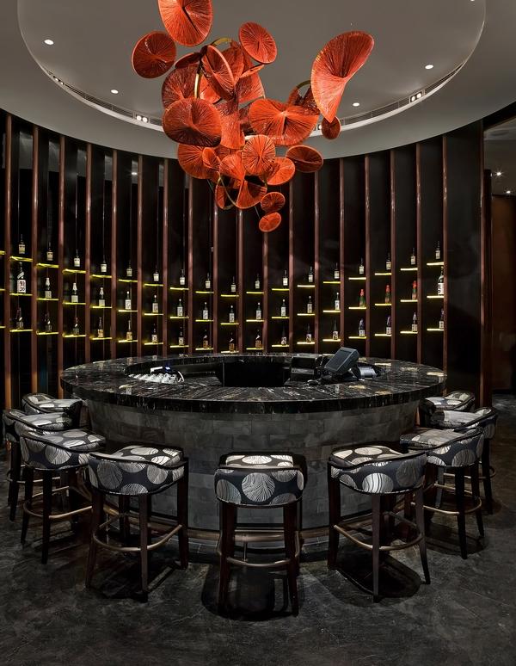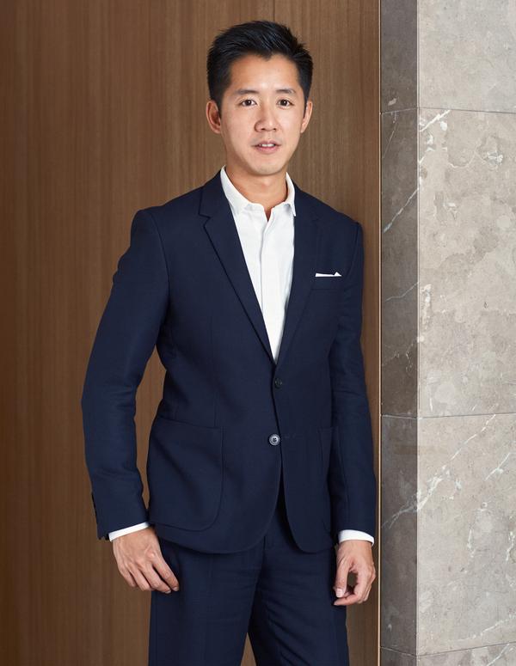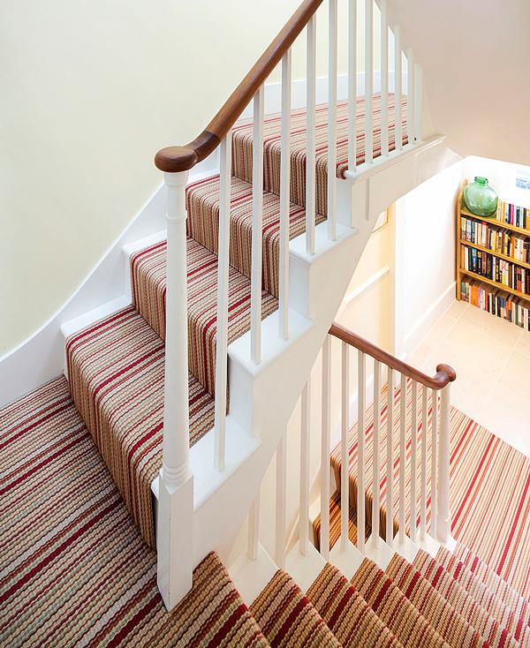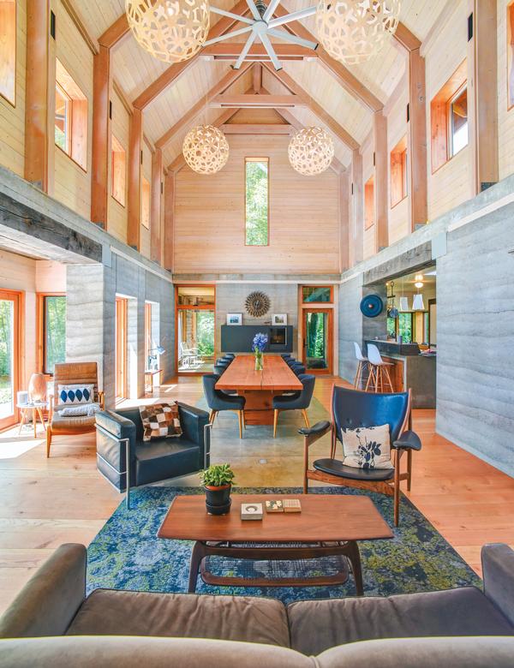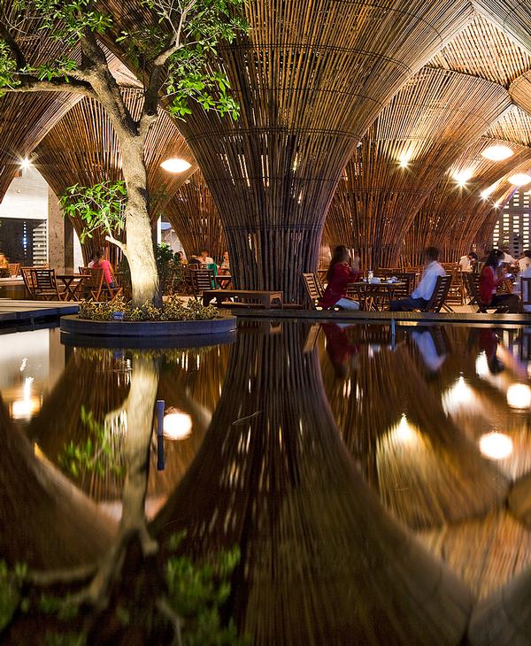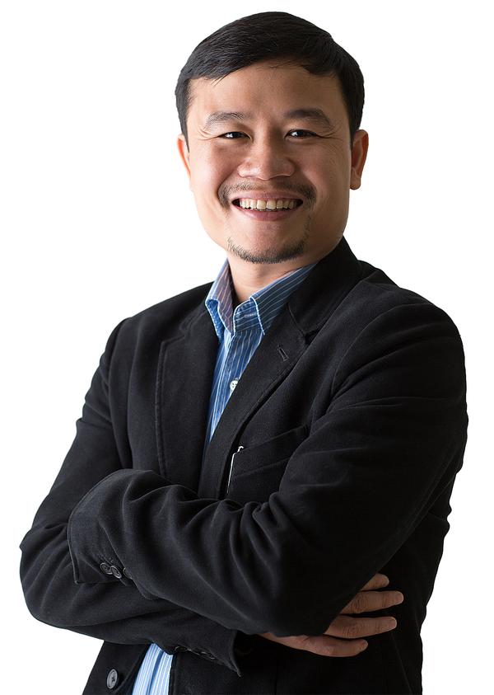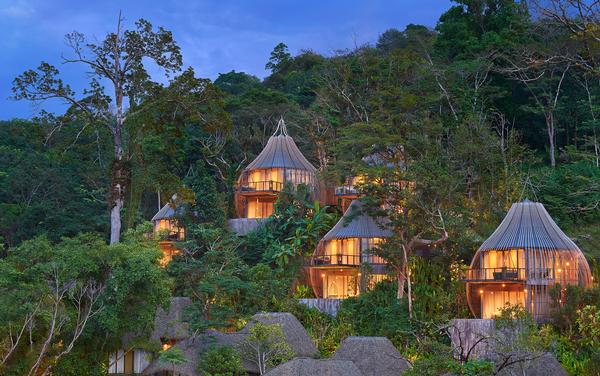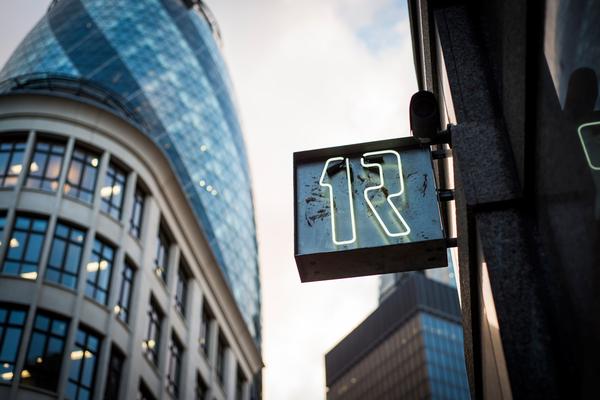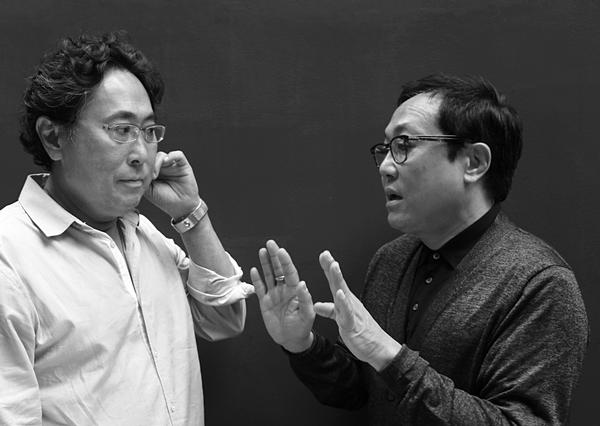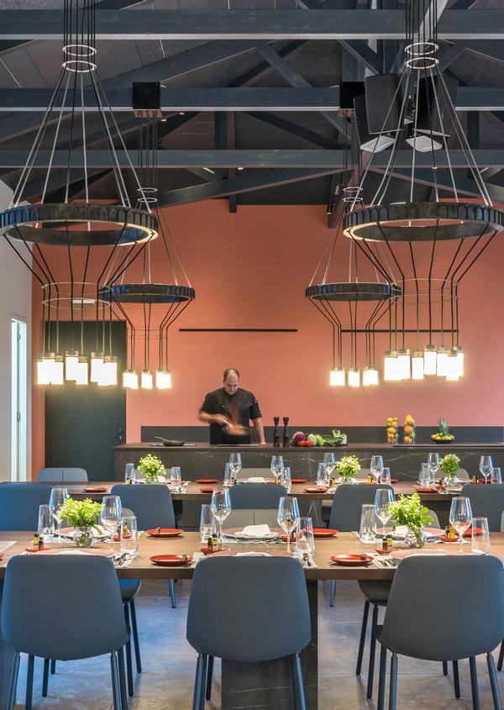Museums
Grand designs
Museum buildings present an opportunity for architecture to be at its most expressive – and can see an institution triumph or fail. CLADbook rounds up the best in museum and gallery design from the past two years
Fondation Louis Vuitton
Location: Paris Architect: Frank Gehry
Louis Vuitton’s museum project, designed by Frank Gehry of architecture firm Gehry Partners, was awarded the prize for Best Architecture & Spatial Design at the 2015 Leading Culture Destinations Awards in London soon after it opened.
The 11,705sqm museum, which houses the Louis Vuitton private collection, has become a popular Paris attraction since its opening in October 2014. The €100m Louis Vuitton Foundation – designed to resemble “a cloud of glass” – includes 11 exhibition galleries alongside a space for temporary exhibitions in addition to a 350-seat auditorium.
Terraces on the building’s upper levels provide panoramic views of Paris and the Jardin d’Acclimation, which Gehry says he used as his inspiration for the project.
“With the Louis Vuitton Foundation for Creation, we wanted to create an exceptional venue for art and culture in Paris,” said Louis Vuitton CEO Bernard Arnault. “This construction will place creation at the heart of the city, open dialogue with a wider audience and provide artists and intellectuals with a platform for debate and reflection.”
Frank Gehry added: “I am honoured to carry out the architectural project for this foundation, which will give concrete expression to years of exceptional patronage from LVMH and Louis Vuitton in favour of arts and artists in all walks of life.”
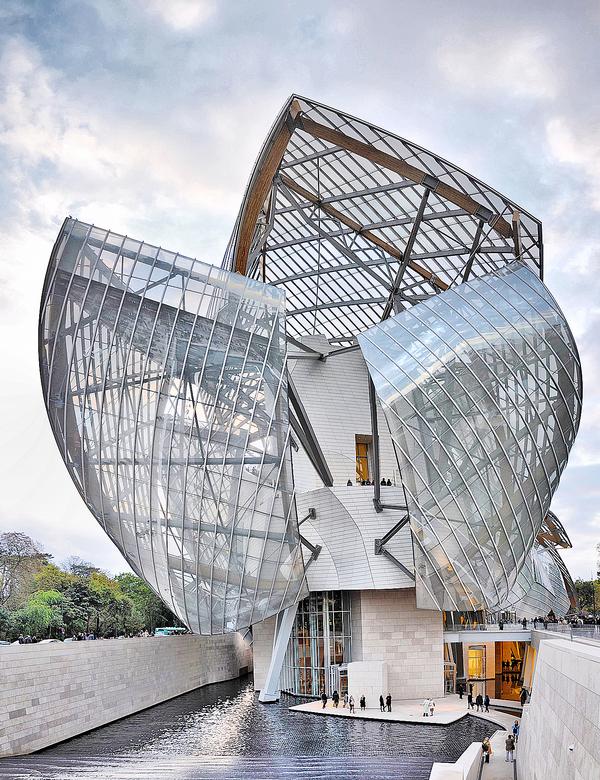
Whitney Art Museum
Location: New York, New York Architect: Renzo Piano Building Workshop
The US$720m Renzo Piano-designed Whitney Museum of American Art in New York’s Meatpacking District offers indoor and outdoor galleries, a conservation laboratory and the largest column-free exhibition space in the city.
In the works for more than three decades, the nine-storey steel and concrete building was conceived as a “laboratory for artists”.
Sitting between Manhattan’s High Line and the Hudson River, the new museum is Piano’s response to the industrial setting amongst warehouses, railway lines and loft buildings.
“The design emerged from many years of conversations with the Whitney, which took us back to the museum’s origins,” said Piano. “We spoke about the roots of the Whitney in downtown New York and about this opportunity to enjoy the open space by the Hudson River. The museum experience is about art, about being connected to this downtown community and to this extraordinary physical setting.”
Cascading terraces offer the museum 1,200sqm of outdoor exhibition space overlooking the High Line, while inside a column-free gallery is the grand space of the museum, occupying the building’s entire fourth floor. There are three smaller galleries – two occupied by the museum’s collection of 20th and 21st-century art, and one reserved for temporary exhibitions. The building also includes a space for educational programmes which features a 170-seat theatre and an area for study.
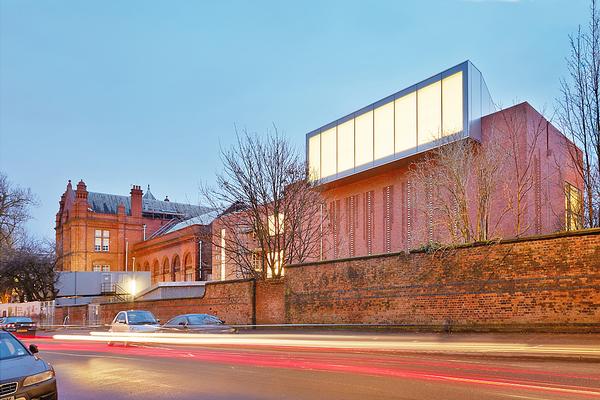
9/11 Memorial Museum
Location: New York, New York Architects: David Brody Bond / Snøhetta
Designed by David Brody Bond Architects in conjunction with Snøhetta, the 9/11 Memorial Museum provides a space for telling the story of the 9/11 attacks and their repercussions.
Oslo-outfit Snøhetta designed the pavilion for the museum’s main entrance.
The museum had to consider what was appropriate to display and find a balance between commemoration and education.
The museum is divided into two main exhibition spaces. In Memoriam sits below the footprint of the south tower and commemorates the 2,983 people killed in the 9/11 attacks and the 1993 bombing of the World Trade Center.
The other main exhibition space, which sits under the footprint of the north tower, provides visitors with access to the historic assets preserved at the World Trade Center site. The museum displays both the monumental artefacts associated with the events of 9/11 and through the stories of those affected.
Museum director Alice Greenwald said: “The work to create the museum took place within the context of intense public scrutiny, divergent expectations of what would be appropriate to present at such an emotionally charged site and the daunting responsibility of constructing a narrative that would codify a history not yet written.”
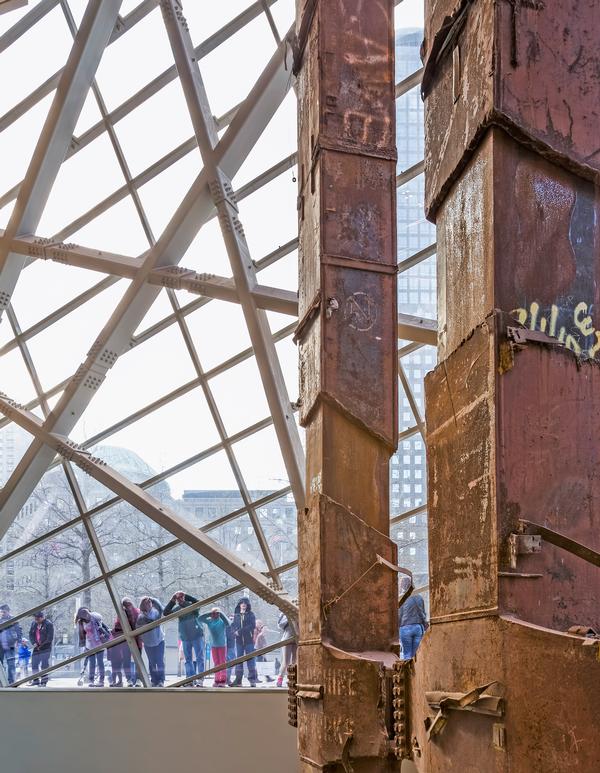
Biomuseo
Location: Panama City Architect: Frank Gehry
It was in the works for 15 years, but in October 2014 the Frank Gehry-designed Biomuseo finally opened in Panama City. It’s a statement piece of architecture from Gehry, whose wife is Panamanian; a riot of bold, colourful metal canopies rising from the Amador Causeway, at the mouth of the Panama Canal.
Hoping for a Bilbao effect, Panamanian leaders began talking to Gehry in the late 90s about designing a museum for the causeway site. The Amador Foundation was formed in 2001, and initial public funding was secured; in 2002 Gehry signed on to the project, with an initial budget of US$60m (the final cost was US$100m, with a further US$15m required for three further galleries). Construction suffered various setbacks, including challenges with funding and issues surrounding three changes of government.
“The process of constructing a project in Panama was very different from that we would expect in other locales,” said Frank Gehry project architect Anand Devarajan.
Despite the setbacks, the project still embodies the original ideals for the museum, celebrating the region’s rich, natural biodiversity in both the architecture and the content. Focusing on the importance of the isthmus and its biodiversity, its scientific content was researched and curated by teams from the Smithsonian Institute and the University of Panama, with exhibitions and galleries by Bruce Mau Design. It features 4,000sqm of exhibition space, areas designed for temporary exhibitions, a shop, café, public atrium and botanical garden. The foundation is fundraising for a further three galleries and an aquarium.
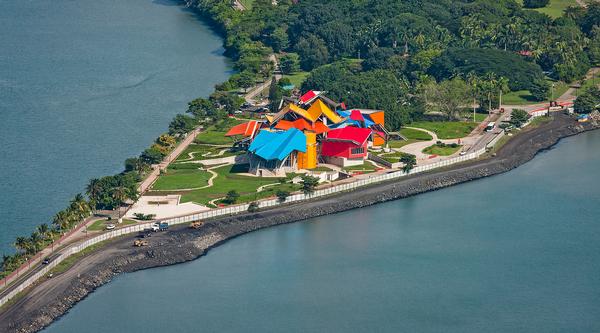
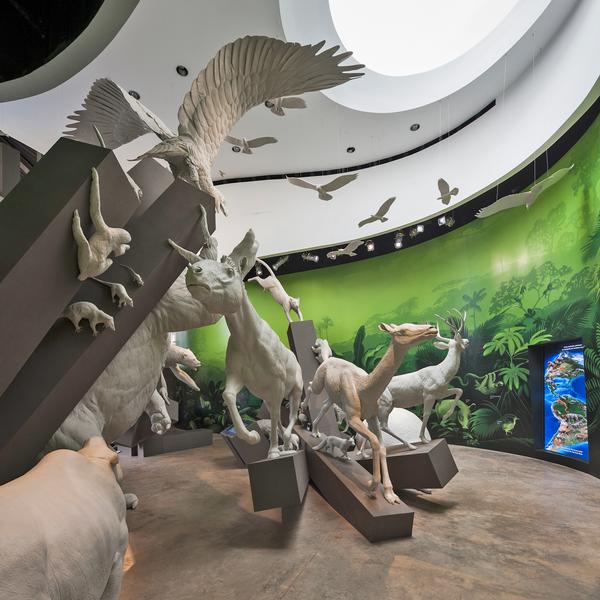
Whitworth Art Gallery
Location: Manchester, UK Architects: MUMA
Manchester’s “gallery in the park” reopened its doors following a £15m makeover by architectural firm MUMA (McInnes Usher McKnight Architects).
The contemporary art gallery, in the grounds of the University of Manchester, UK, has had two wings added to the rear of the 19th-century building. The extension’s brickwork takes its inspiration from patterns in the gallery’s textile collection. Inside, an Edwardian staircase has also been renovated. The work doubled the public space and extended the exhibition floor, while incorporating educational areas and a storage centre.
“We have long held the view that the gallery and the park should be a unified experience for our visitors. Our new building makes this a reality,” said Maria Balshaw, director of the Whitworth.
It was described by RIBA as “a project for all seasons, where art, nature and architecture combine”.
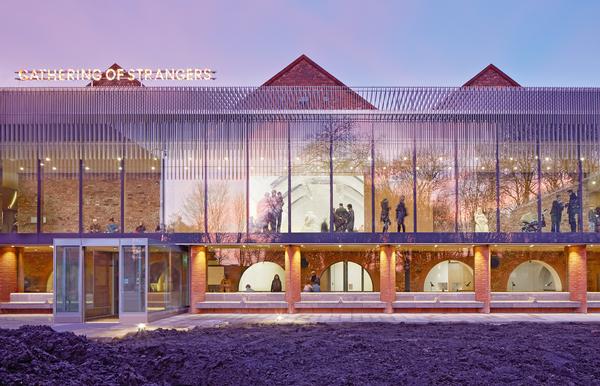
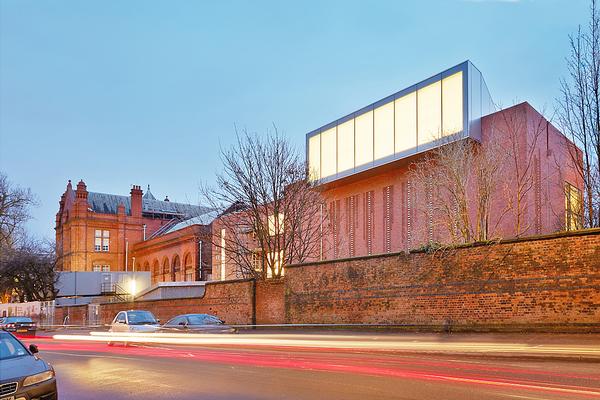
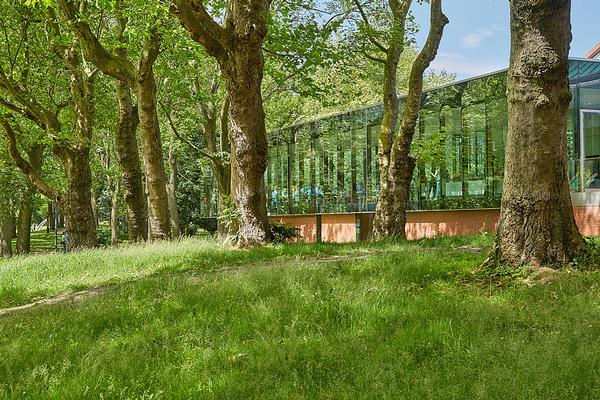
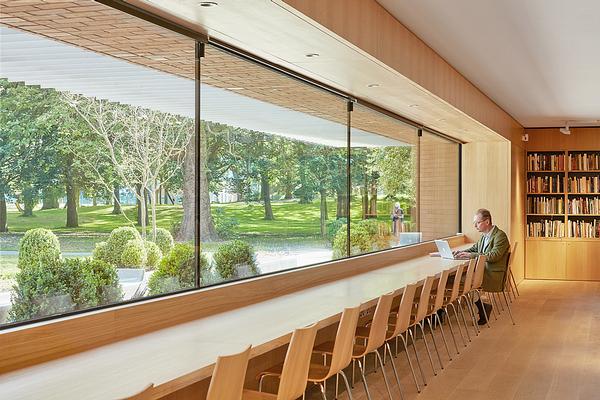
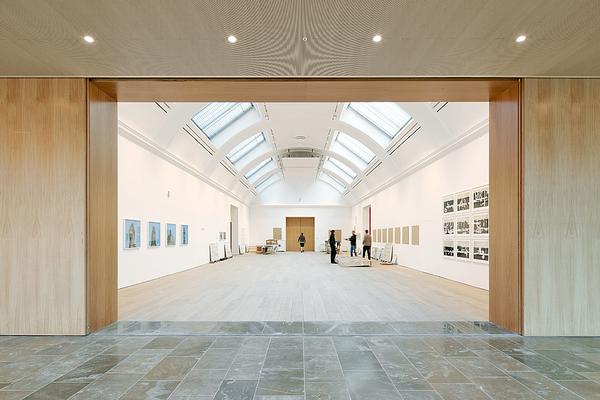
Tate Britain
Location: London Architect: Caruso St John
A new-look Tate Britain, comprising an ambitious transformation of the oldest part of the Grade II-listed London building, was completed by architects Caruso St John.
The £45m project included the reopening of the main entrance on Millbank, combining new features with the excavation of the building’s original architectural elements. The changes included a striking new spiral staircase inside the entrance in the Rotunda, which opens up access to new public spaces below. The floor of the Rotunda was remade in terrazzo in a pattern that recalls the original marble mosaic floor. The Rotunda niches once again display art.
The museum’s Whistler Restaurant has also been remodelled, with its famous Rex Whistler mural, The Expedition in Pursuit of Rare Meats, fully restored. Originally opened in 1927, the restaurant was once, owing to its mural, described in a newspaper as “the most amusing room in Europe”. It’s been a site of political and social intrigue ever since.
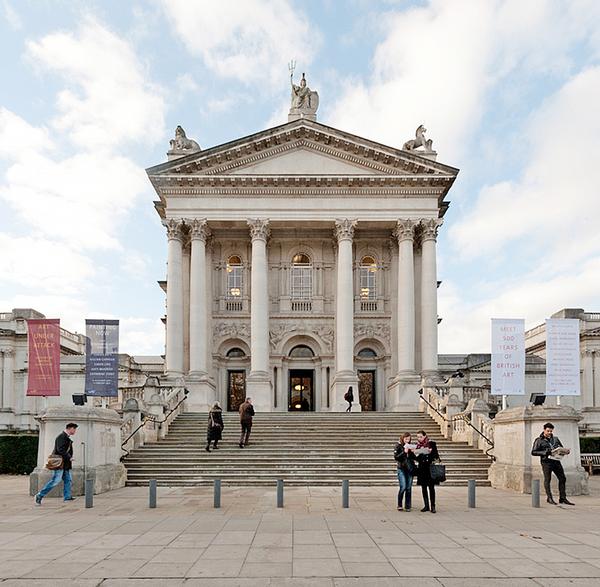
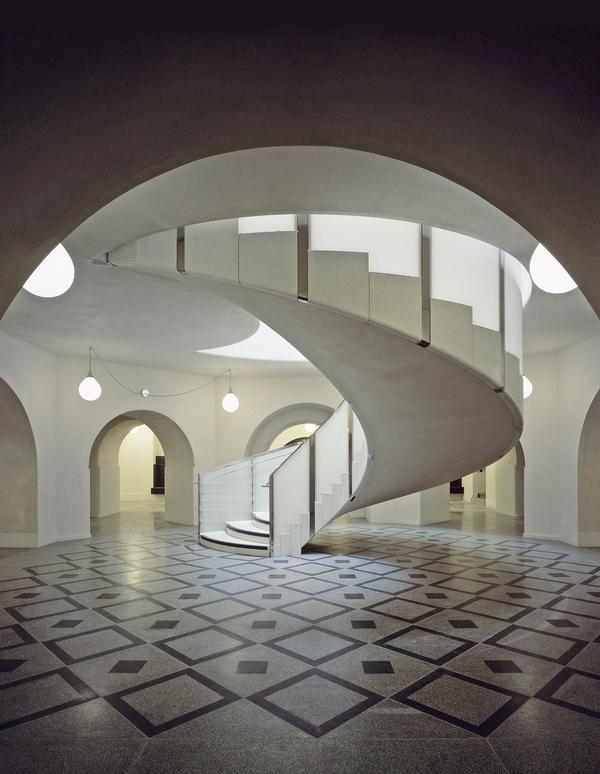
Museum of Tomorrow
Location: Rio de Janeiro, Brazil Architect: Santiago Calatrava
Rio de Janeiro’s Museu do Amanhã (Museum of Tomorrow) – designed by prize-winning Spanish architect Santiago Calatrava – is a contemporary science museum. It is located in the city centre’s Porto Maravilha district – the site of the largest urban development project in Brazil.
The Museum of Tomorrow looks at how the potential future scenarios of the next 50 years, looking at climate change, population growth and more.
Across two floors and 5,000sqm of exhibition space, visitors can participate in 27 experiments and 35 ‘sub-experiences’ based around the concepts of Earth, the cosmos and the passage of time.
Calatrava – who was awarded the prestigious European Prize for Architecture in 2015 – has designed a futuristic symbol for Rio’s development. The 30,000sqm white-clad complex features a cantilevering roof supporting a series of large mobile wings. The view from the upper floor will provide panoramic views of Rio’s Guanabara Bay.
The lower level contains the lobby, museum store, educational facilities, an auditorium and a restaurant. Public gardens, a pedestrian walkway and bike paths are located around the museum and a vast reflection pool extends from the front of the museum to the bay, creating the impression from afar that the museum is floating.
“The city of Rio de Janeiro is setting an example to the world of how to recover quality urban spaces through drastic intervention and the creation of cultural facilities such as the Museum of Tomorrow and the new Museum of Art,” said Calatrava. “The plaza creates a more cohesive urban space and reflects the neighbourhood’s greater transformation.”
The museum has been awarded the highest standard of LEED certification for its sustainable elements.
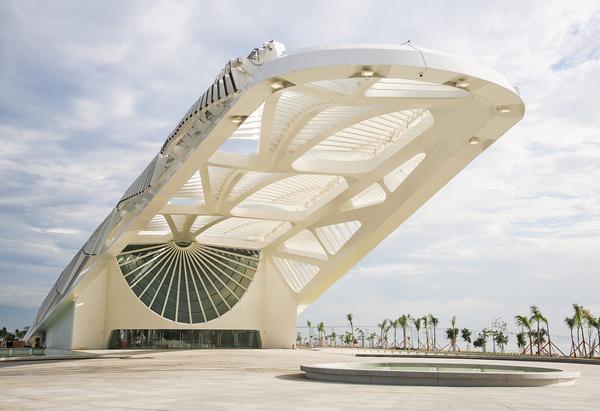
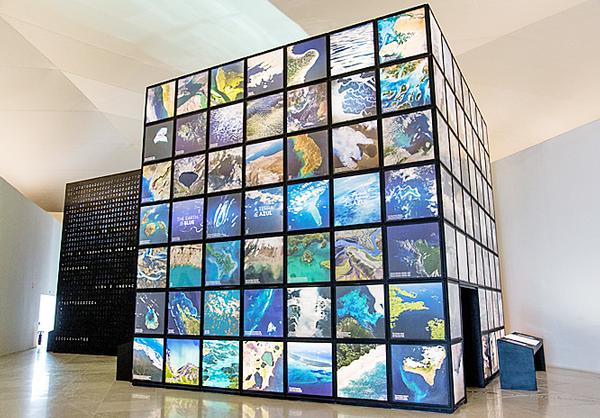
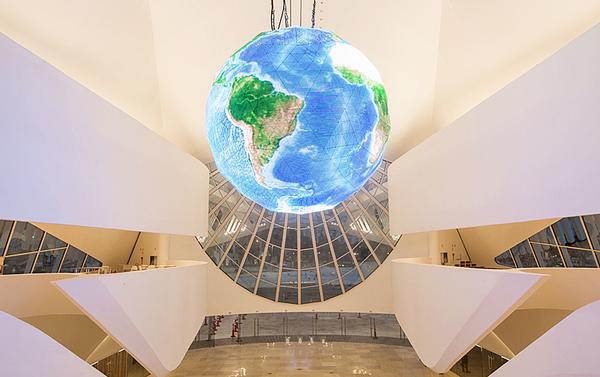
National Palace Museum Southern Branch
Location: Chiayi, Taiwan Architect: Artech
The new branch of Taiwan’s National Palace Museum – one of the most-visited museums in the world – opened in December 2015.
The National Palace Museum (NPM) Southern Branch, designed by Taiwanese architect Kris Yao of Artech, has a focus on Asian art and culture.
The new museum is located in the southern county of Chiayi, reflecting wider ongoing efforts to invest in cultural offerings in regions outside the capital city of Taipei.
Yao’s architectural design for the 20-hectare attraction is inspired by the dragon, the elephant and the horse, representing the three main civilisations of Asia – Chinese, Indian and Persian, respectively. The animals have been transformed into the streamlined and interacting structures, portraying the beauty of and communication between the three Asian cultures.
Yao has also drawn on the art of Chinese calligraphy, with the techniques of thick ink, half-dry strokes and smearing translated into the curves and shapes of the building.
NPM Southern Branch has been long awaited, with an original completion date of 2008. Setbacks stemmed from contractual disputes, followed by a typhoon in 2009 that devastated the south of the country and flooded the site with more than 10 metres of water. In 2010, the project restarted and was built at a cost of NT$8bn (US$243m).
The ever-popular sister museum in Taipei, which holds a renowned collection of almost 700,000 mainly Qing dynasty artefacts and paintings, was the 10th most-visited museum in the world in 2014, attracting 5.4 million people.
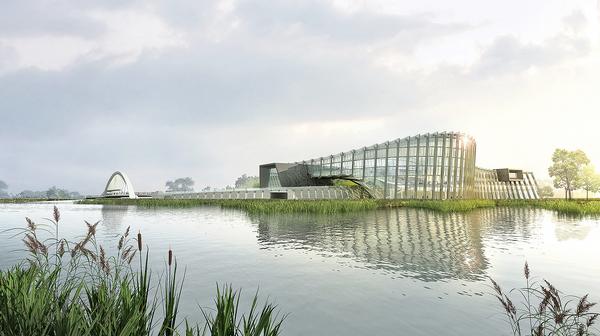
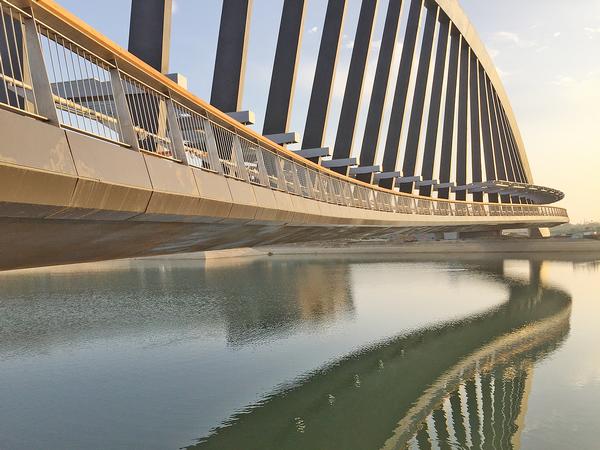
The Broad
Location: Los Angeles, California
Architect: Diller Scofidio + Renfro
The Broad, a new modern art museum, is the latest addition to the Los Angeles cultural sector.
Designed by Diller Scofidio + Renfro in collaboration with Gensler, the free-to-visit attraction cost US$140m to develop with funding from billionaire philanthropists Eli and Edythe Broad, founders of the Broad Art Foundation.
The dramatic honeycomb structure cladding the building is made from concrete panels and steel and filters natural light into the vast spaces. Visitors enter the building and travel up a 32-metre escalator to a third-floor gallery with 318 skylights and high ceilings.
The 11,150sqm three-storey art museum offers two floors of exhibition space centred around an archive called The Vault, which takes up the entire second floor. Most museum design aims to keep the archives out of site, but the Vault plays a key part in the experience, allowing visitors to look through strategically positioned openings at the collection stored inside.
