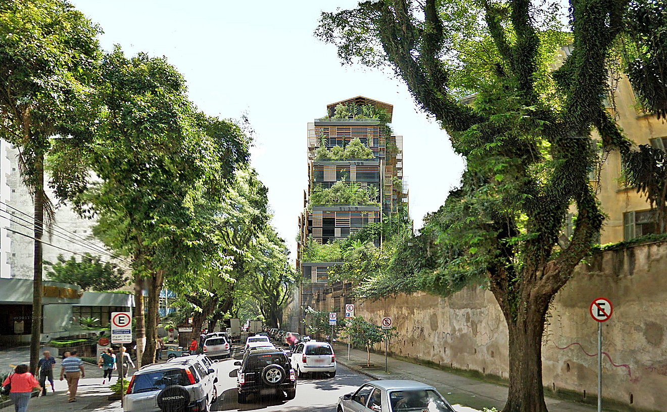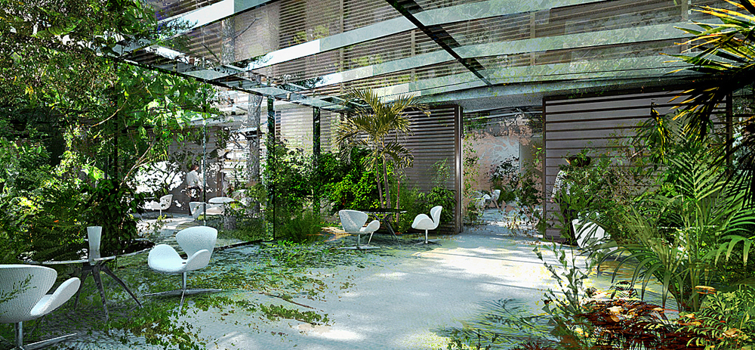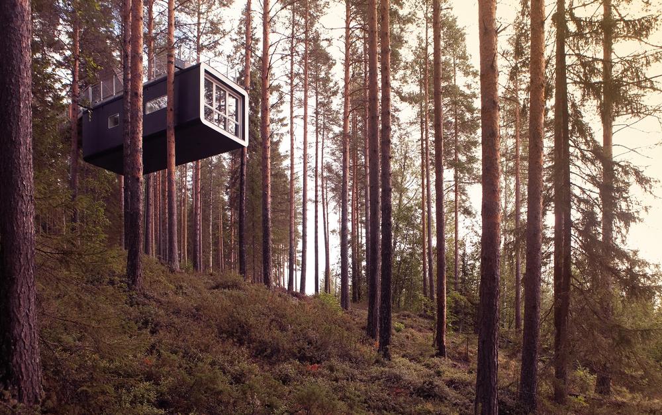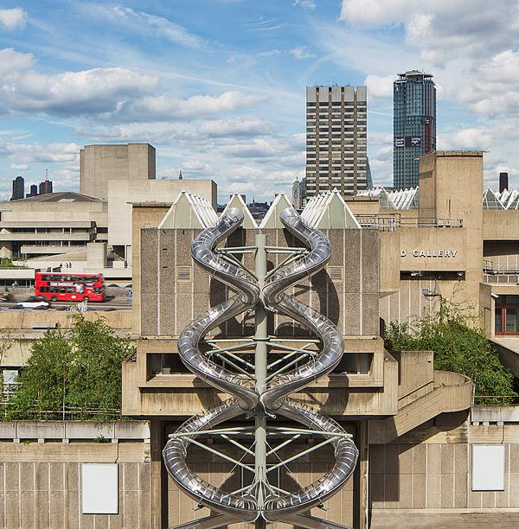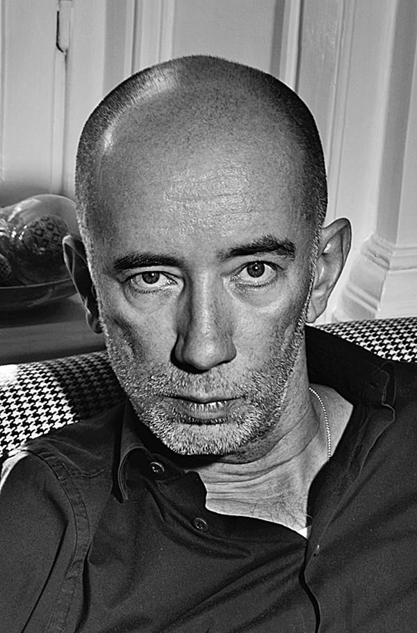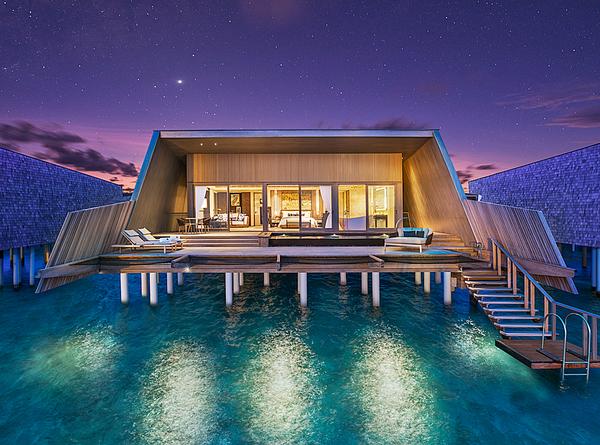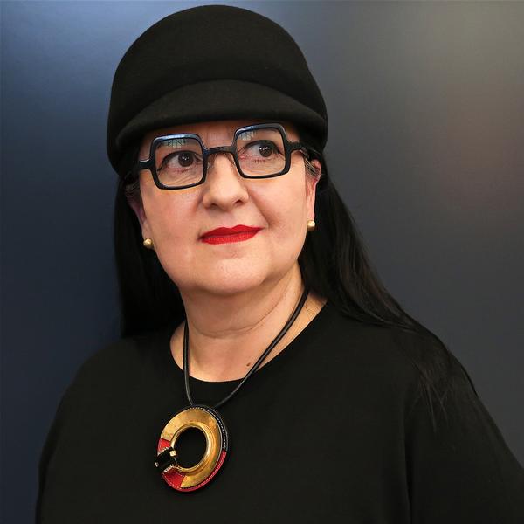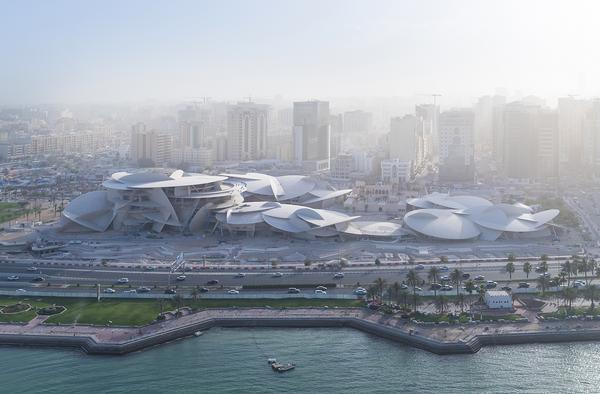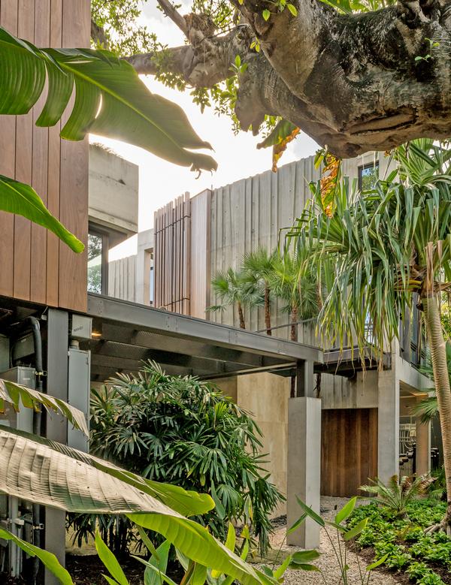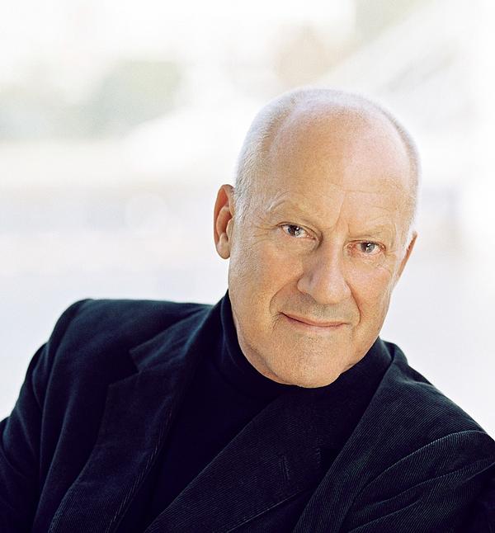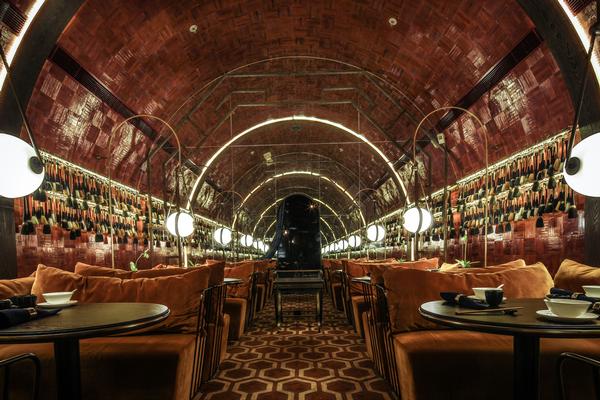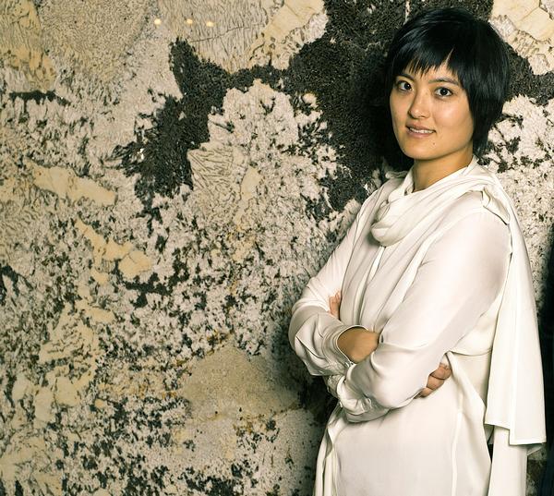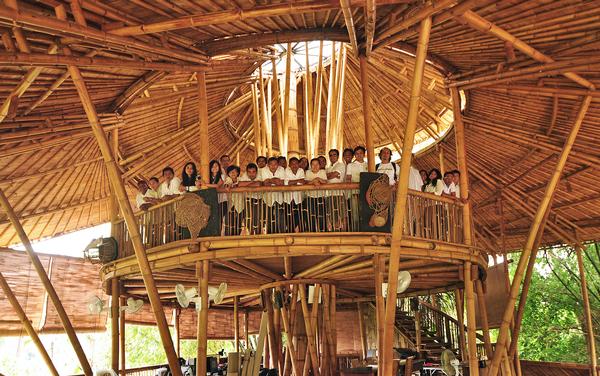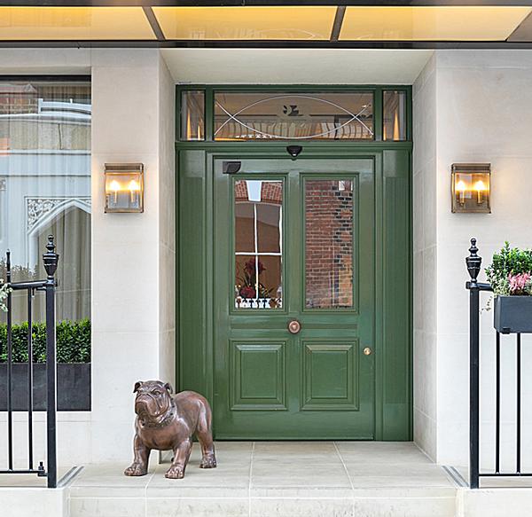Biophilic
Rooted interest
From hotels in trees to hotels covered in trees, we hope this green trend continues to grow
Edeforsvägen, Sweden
Client: Britta and Kent Lindvall
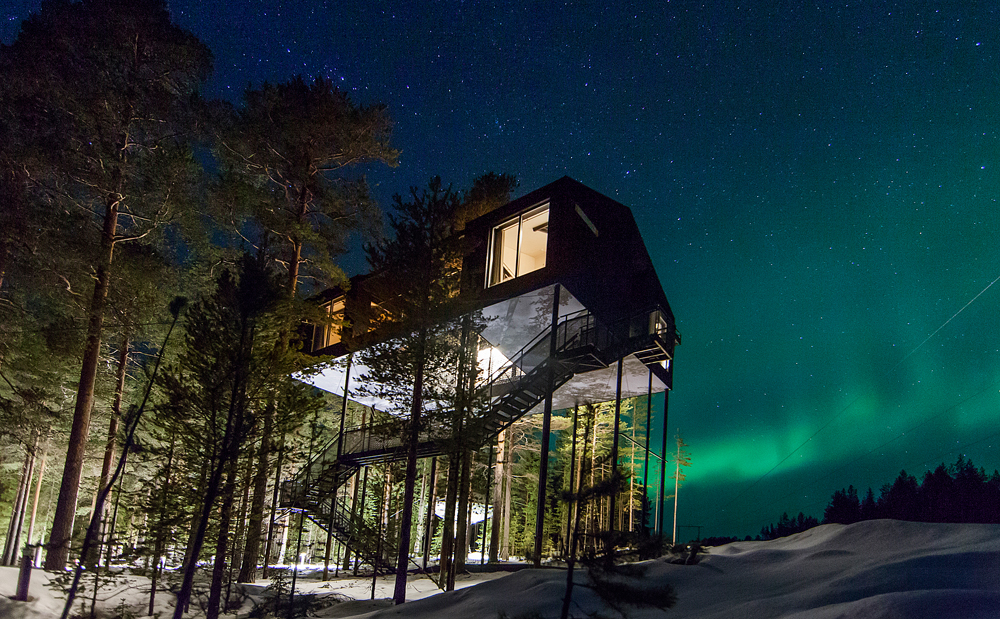
The 7th Room joins six other guest suites, all contained within treehouses, that make up the Treehotel in Edeforsvägen, Sweden.
The 7th Room was designed by Norwegian architecture studio Snøhetta, providing a unique perspective of the Northern Lights from a forest canopy. Hovering 10 metres above the ground amongst the trees, the 7th Room is a traditional Nordic wooden cabin with a large netted terrace suspended above the forest floor.
The unusual hotel room is supported by 12 columns, and a large pine tree extends through its central void. Up to five visitors can live in the space, which has a social lounge area, a bathroom, two bedrooms with beds embedded in the floor and an outdoor terrace – where guests can sleep under the stars in a sleeping bag.
“The design aims to bring people and nature closer together, extending the cabin’s social spaces to the outside and further blending the distinction between indoor and outdoor,” said the architects. “With complementing light and wooden furniture, the interior makes up a blonde Nordic contrast to the dark exterior.”
Previous Treehotel suite architects have been Mårten Cyrén, Inrednings Gruppen, Rintala Eggertsson Architects, Tham & Videgård Arkitekter and Sandell Sandberg.
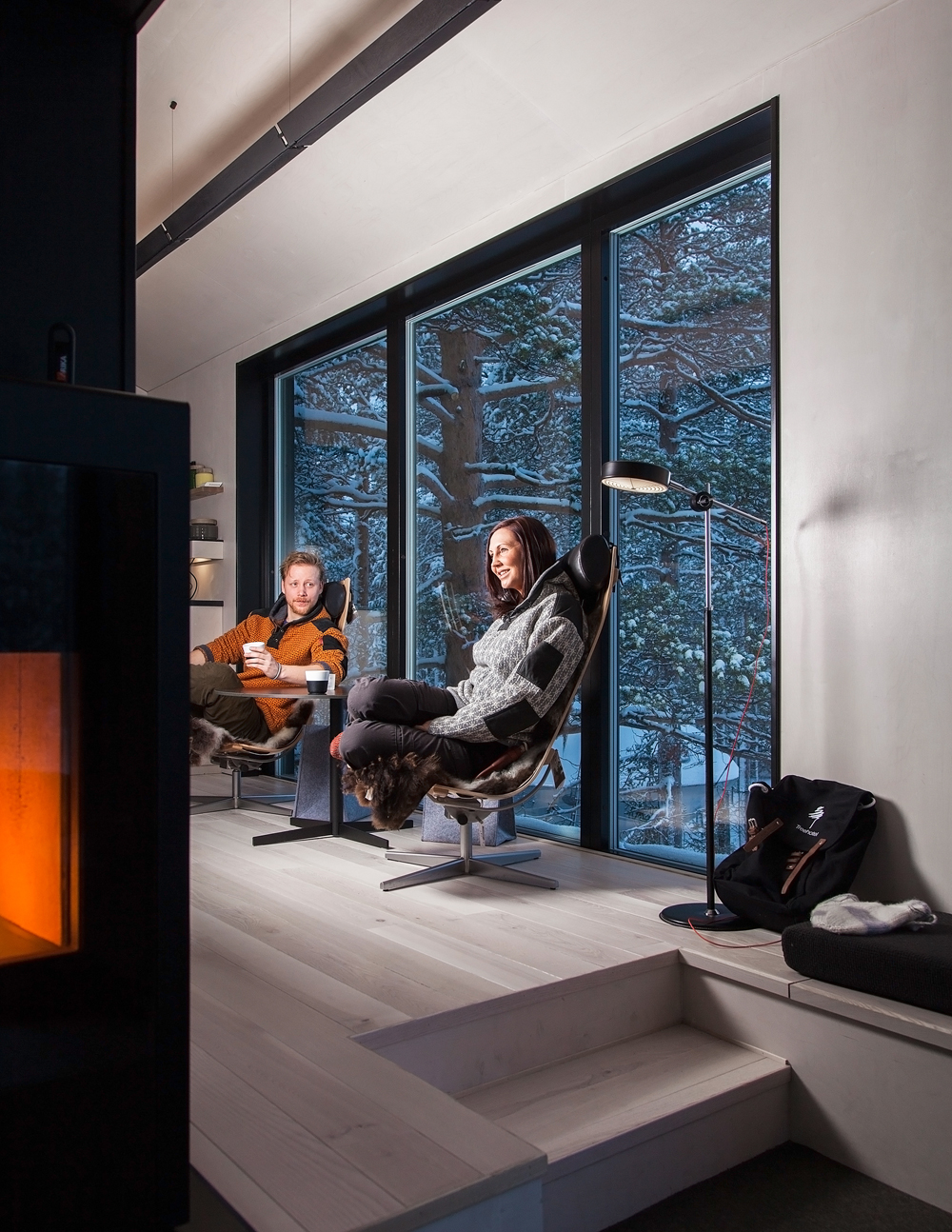
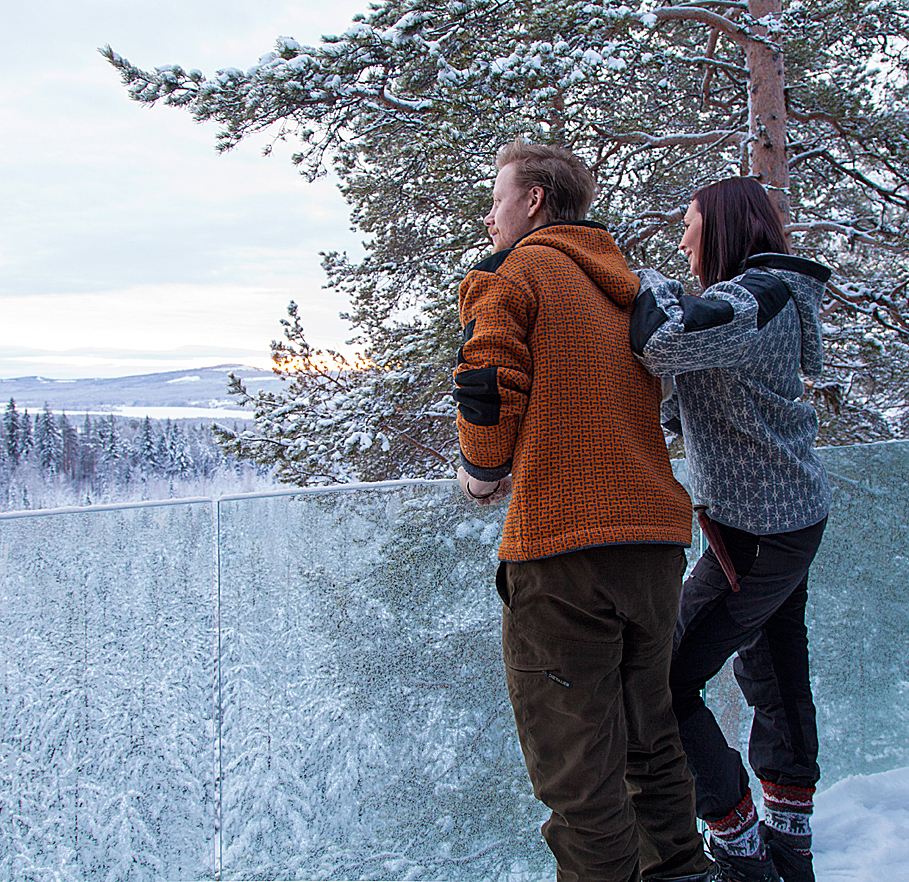
Singapore
Developer: Far East SOHO Pte Ltd
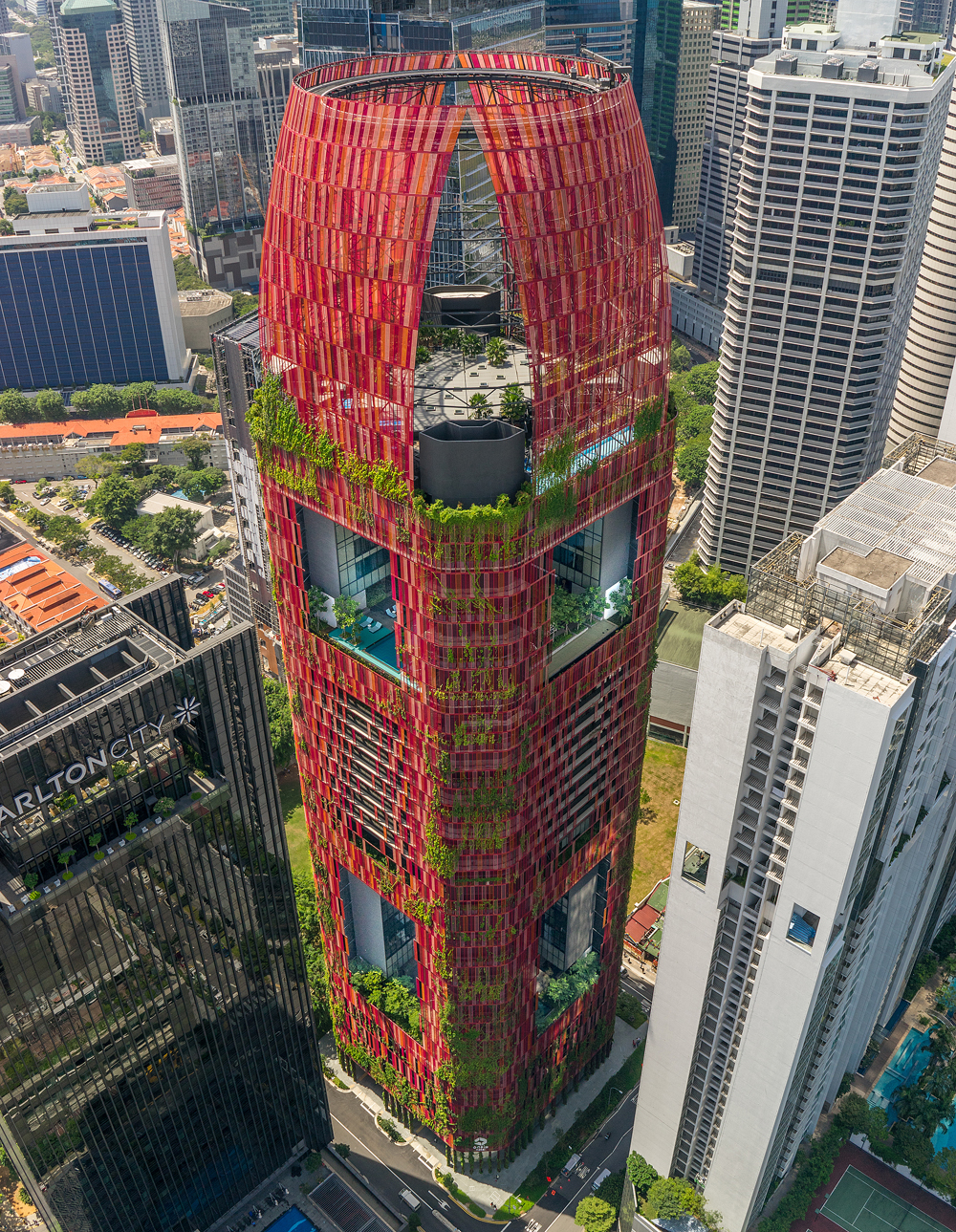
Singapore-based WOHA is famous for its garden hotel, Parkroyal at Pickering, and followed its success in the city’s central business district. Launched in 2016, Oasia Hotel Downtown is covered in a permeable aluminium façade, allowing creeper plants to take hold of the red structure and grow and thrive, over time transforming the building into a towering green ecosystem.
WOHA sees the design for the 314-room Oasia as a prototype for hospitality and commercial tower blocks, and says the concept “moves beyond vague notions of sustainability by fundamentally embracing living systems into a mixed-use programme — one that grows, rather than exhausts a city’s resources.”
The façade is made up of 21 species of creepers to make sure it’s lush and resilient during different weather conditions. A further 33 species of plants and trees are used throughout the hotel, becoming a haven for birds and animals in the city.
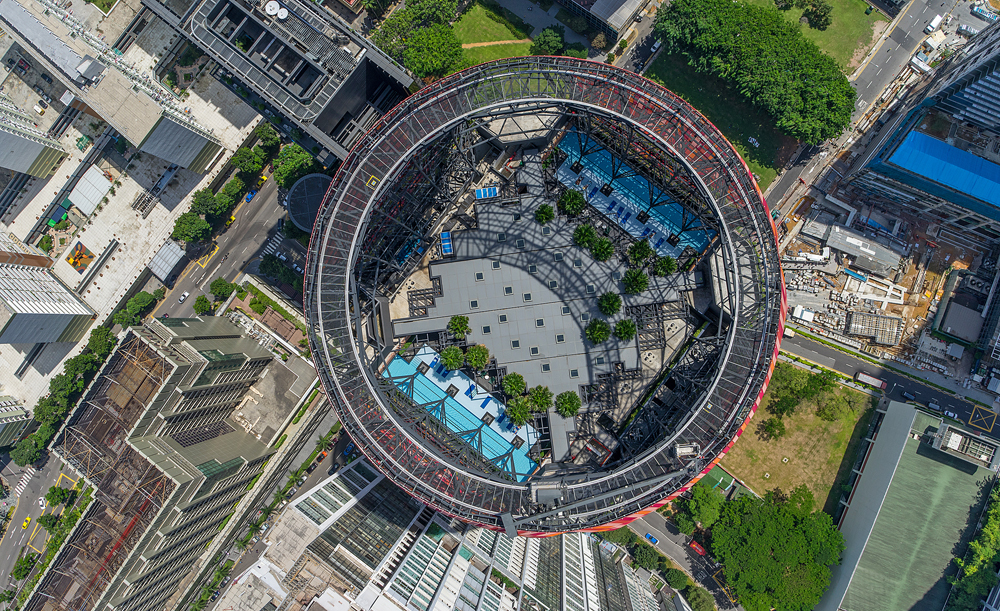
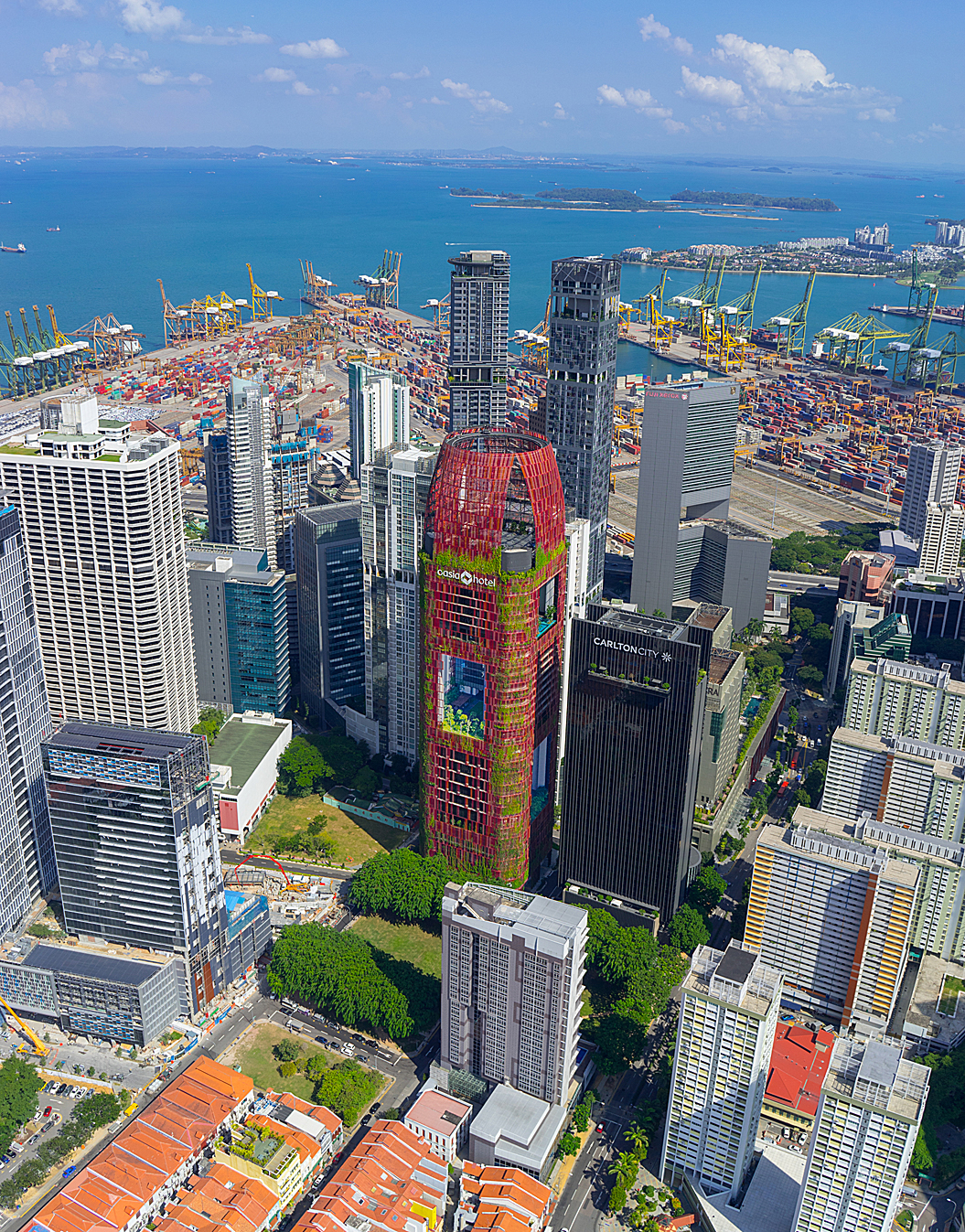
Paris, France
Developer: Compagnie de Phalsbourg
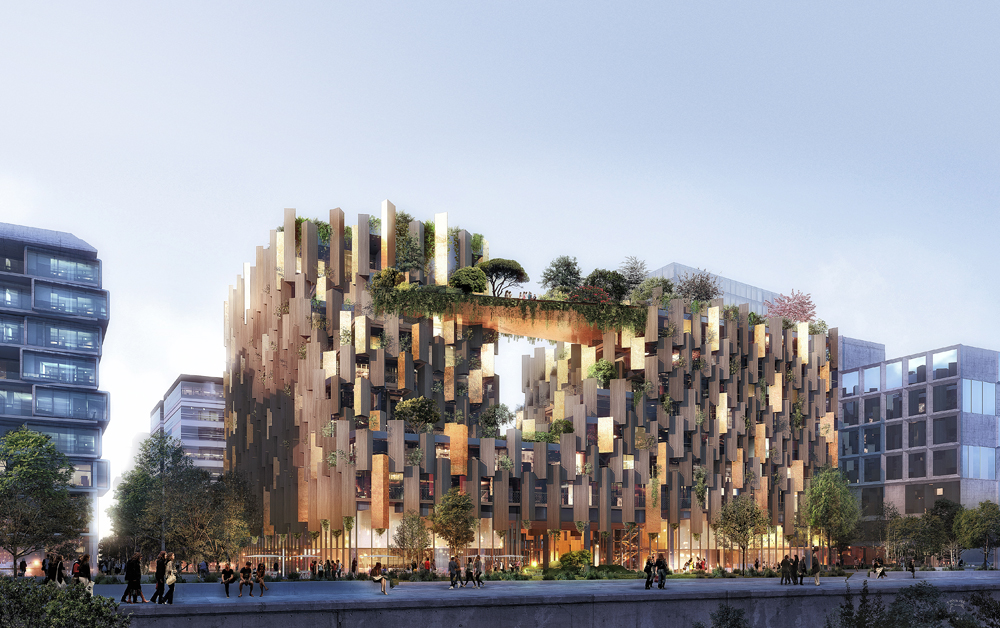
An eco-luxury hotel and adjacent next-generation youth hostel are under development in Paris, in the Rive Gauche district, which aims to become a bastion of sustainable architecture in the city.
Kengo Kuma has designed 1 Hotel, embedded within planted terraces and suspended gardens at various levels to “create a green lung for the city”. The complex will include a sports centre, bar and restaurant, business zone and co-working space, as well as a public garden that will complement the nearby garden of the National Library.
The related hostel, Slo Living, was designed by Marchi Architects.
Hoi An, Vietnam
Developer: DANH Co Ltd
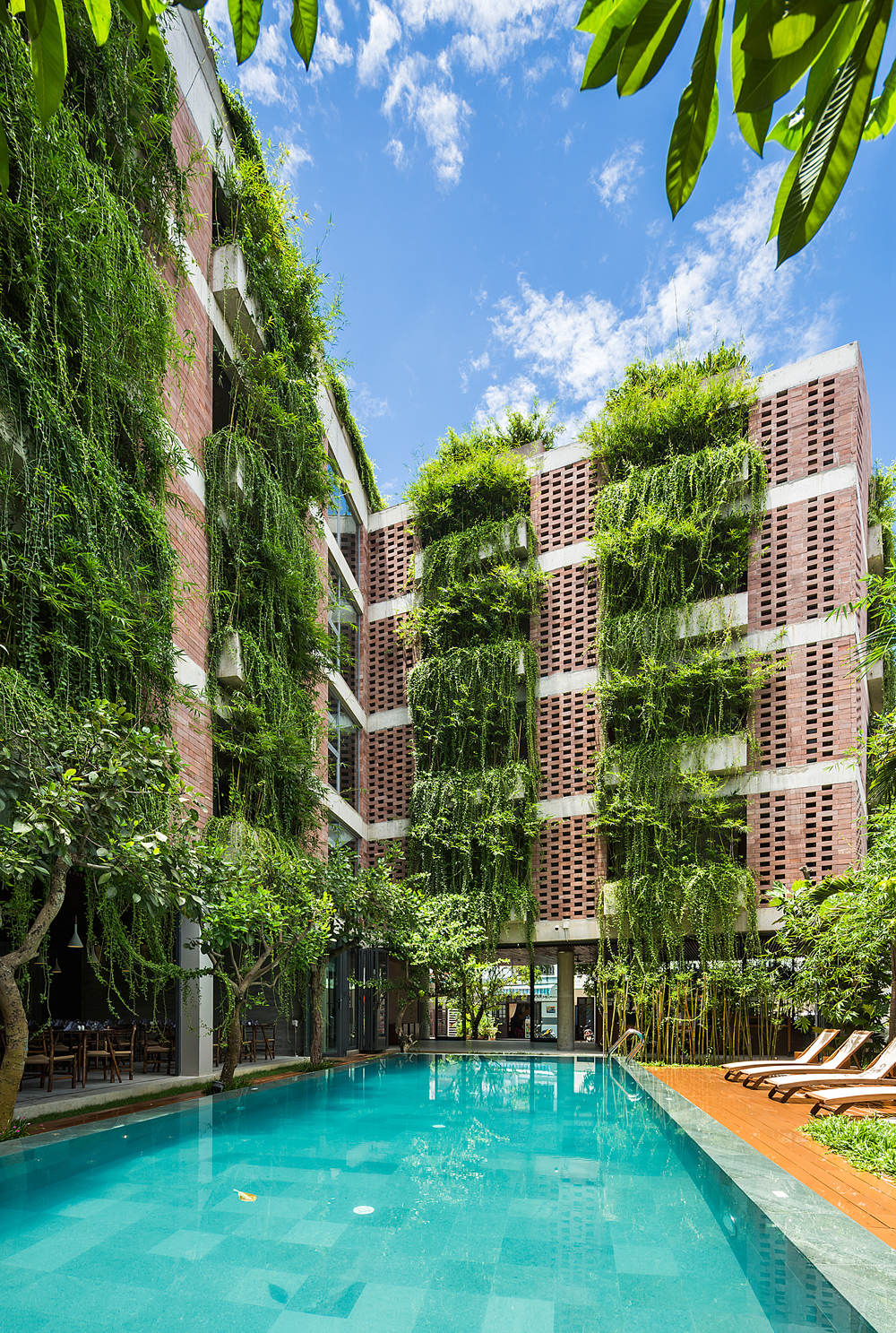
Hoi An’s old town has experienced rapid growth and an increase in tourists since it was named a UNESCO World Heritage Site. The area is famous for its traditional architecture, featuring tiled roofs and small courtyards. The nearby Atlas Hotel is a new development that seeks to capture the charm and tranquility of old Hoi An and the dynamic emerging Hoi An.
The five-storey, 48-room Atlas Hotel has many internal courtyards and deep planters which make up the hotel facade, allowing greenery to provide the rooms with solar shading, while the perforated stone walls allow light and airflow through but keep the space cool.
The hotel offers a restaurant, café, rooftop bar, spa, gym and swimming pool.
Vo Trong Nghia says: “The use of these green and natural elements embodies the particular interest of the office and the House for Trees concept: to integrate greenery into design as a way to rejuvenate urban areas and to contribute to societal improvement.”
Qiyunshan, China
Client: ZYJ
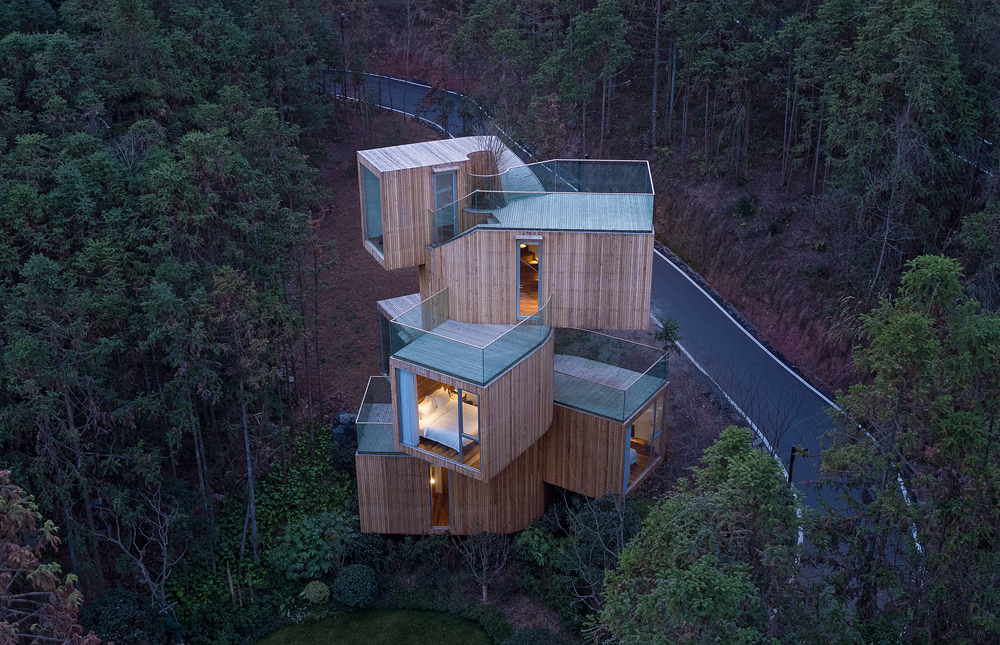
Stacked timber volumes form the structure of Qiyunshan Tree Hotel, a small accommodation in the heart of the Huangshan mountains in China’s Anhui province. Designed by Shanghai-based Bengo Studio, the hotel features two bedrooms, two bathrooms and a living room in its 120sqm space. The top level is a ‘landscape room’ providing unobstructed views of the lush scenery. Reaching 11 metres high, the hotel is the same height as the surrounding red cedars.
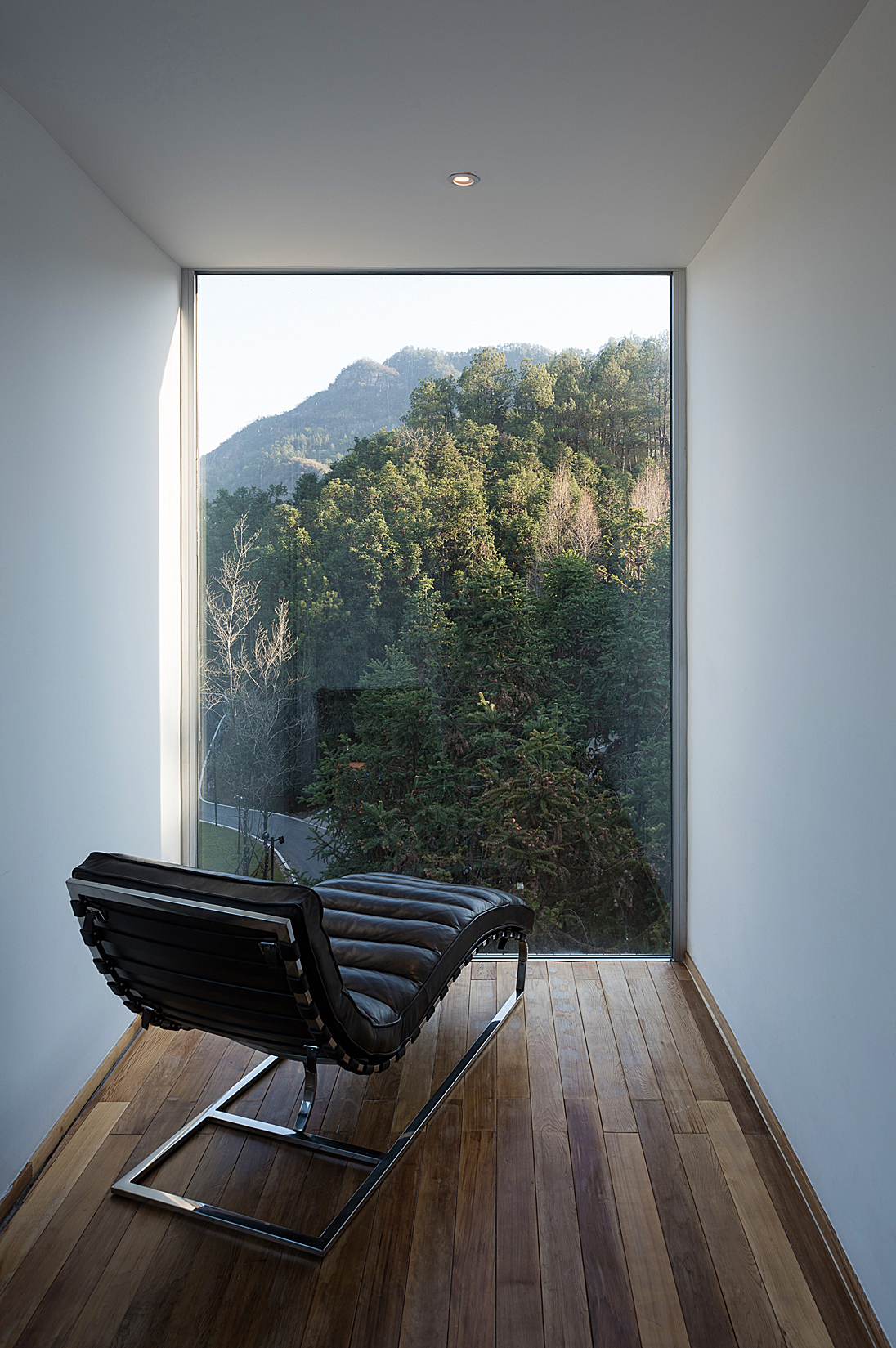
Guizhou, China
Developer: Guizhou Wanfenggu Ecological Tourism Development Co Ltd
Italian architect Stefano Boeri has designed a tree-covered resort property in China’s Guizhou province. It’s part of Wanfeng Valley, a sustainable district that’s being developed across 20 hectares in Xingyi City, Qianxinan.
The property is part of the Cachet Hotel Group and will be the centrepiece of Cachet Wanfeng Valley ‘lifestyle destination’ – its first resort development in Asia. The building will feature a 182-room Cachet Resort Hotel and a 71-room URBN hotel, two restaurants and lounges, a swimming pool and fully equipped fitness centre, as well as a Cachet cSPA – an environmental and design-led concept created by consultancy and management firm WTS.
Boeri says the vertical forest model promotes wellness and creates sustainable urbanisation. “Research has enabled us to develop building technologies to bring trees high up in the sky and irrigate them with recycled water. This advancement, alongside ongoing analysis of the vegetation that can thrive in these environments, allows us to conceive unique buildings specific to their locations.”
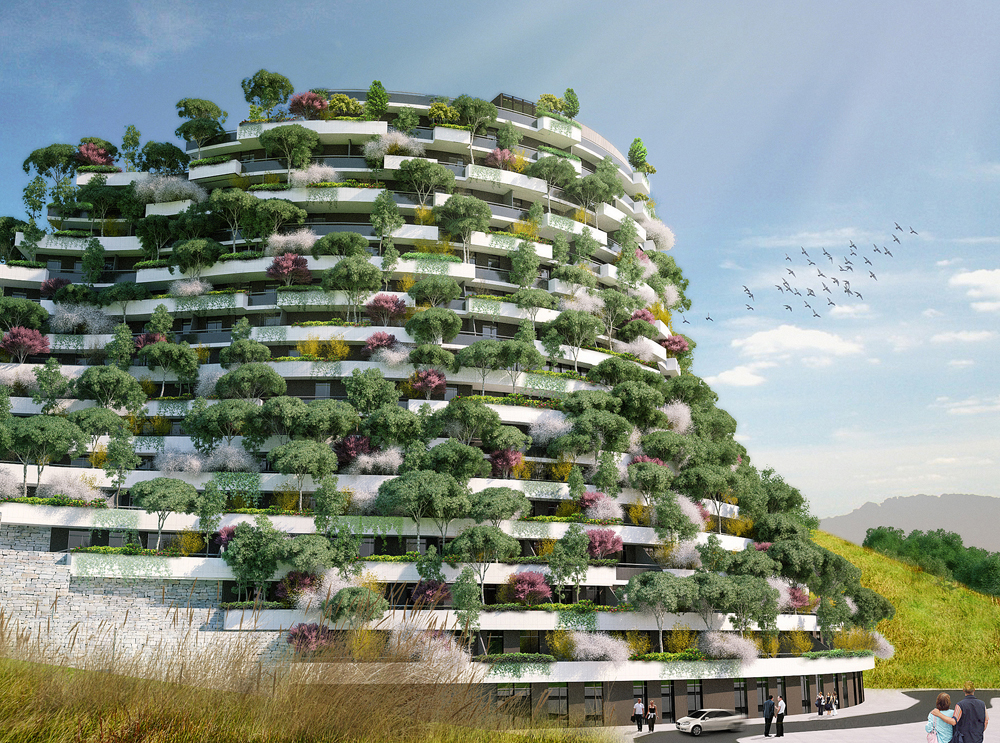
São Paulo, Brazil
Developer: Allard Group
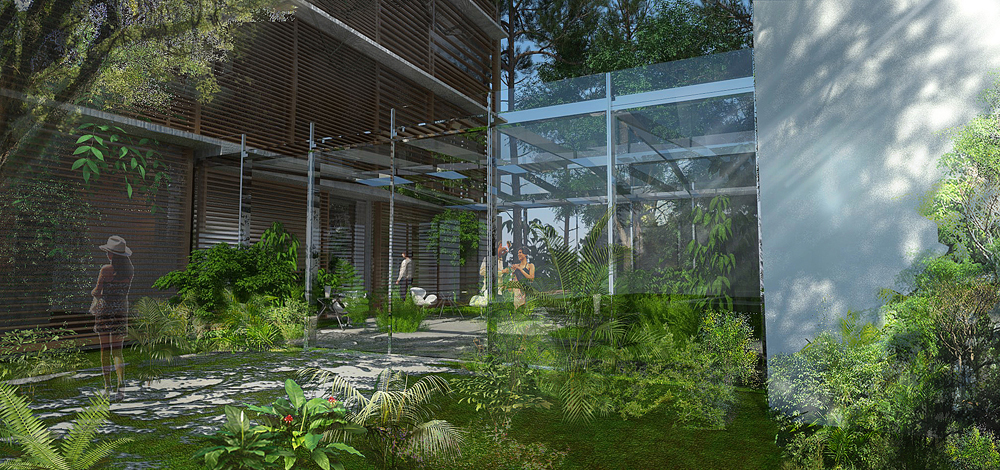
Rosewood Hotels & Resorts’ first project in South America, this São Paulo hotel has been designed by Jean Nouvel as a “vertical park”. Located at a city building that was formerly a maternity hospital, a 90-metre tower with a latticed steel facade will rise next to the historic building, and will be covered with landscaped terraces.
The plant- and tree-covered hotel will offer 151 guest rooms and 114 private residences, with interiors designed by Philippe Starck.
Two restaurants – one on a veranda overlooking the lush hotel gardens – a bar, a caviar lounge, a rooftop pool and another outdoor pool in the landscaped grounds, a large spa, fitness zone and luxury retail will all be available onsite.
Nouvel is using the neighbouring Matarazzo Park as an inspiration. “It is an oasis. It is a place of urban calm,” he says. “When building at the edge of this park, the best response is undoubtedly to belong to the park and to allow the trees to invade the new construction as well.”
Eventually it will be covered in trees like those in the park, such as fig and magnolia trees.
