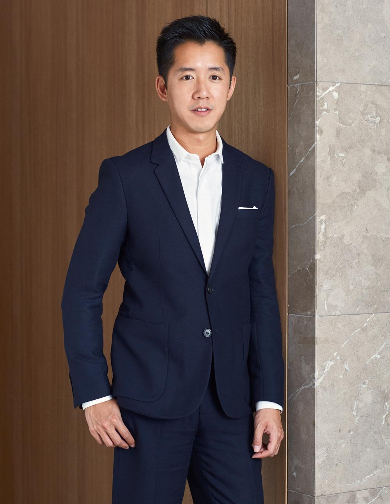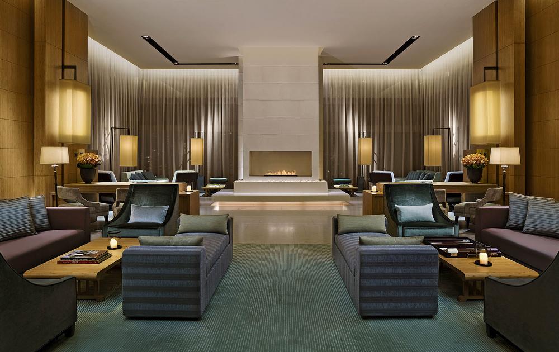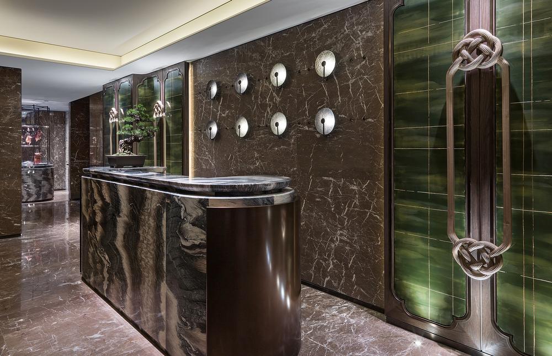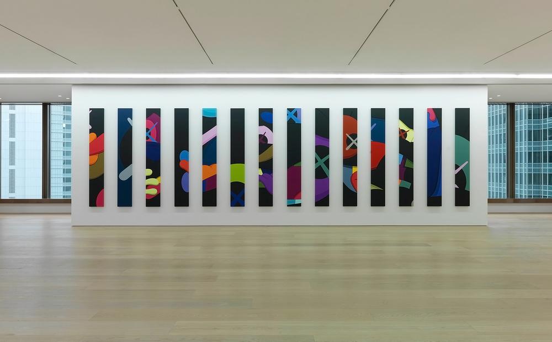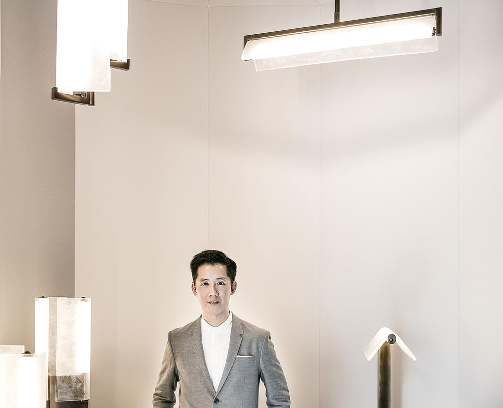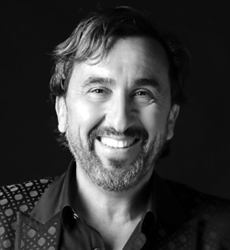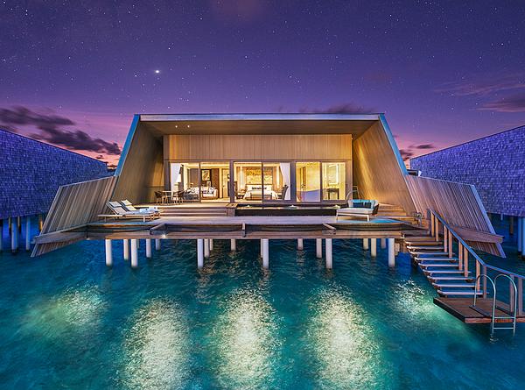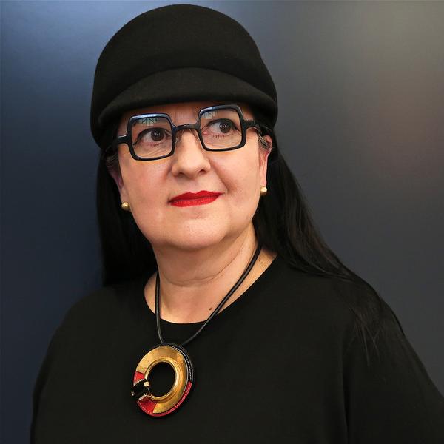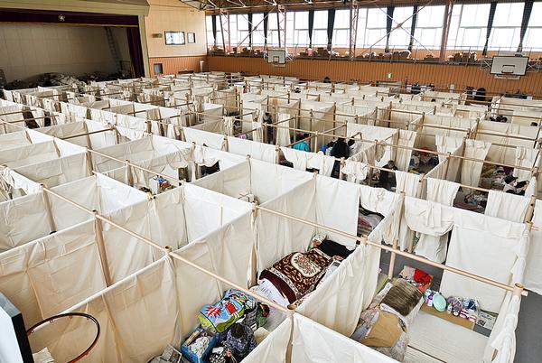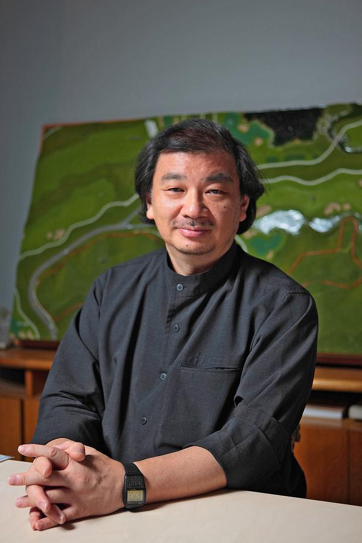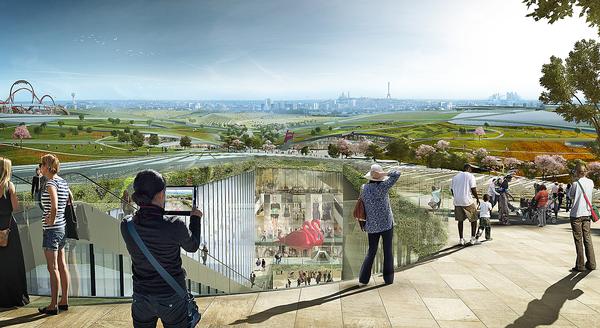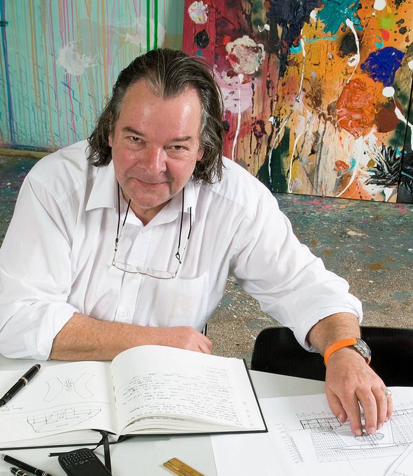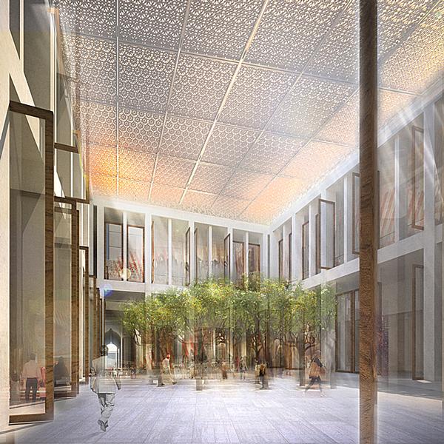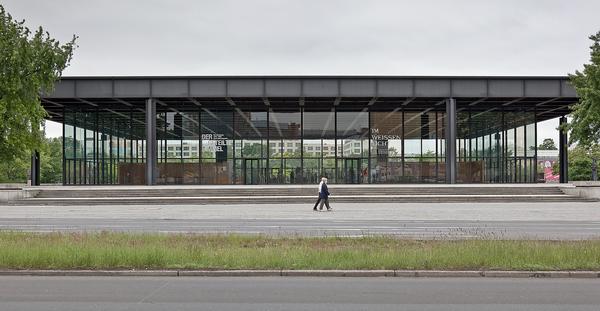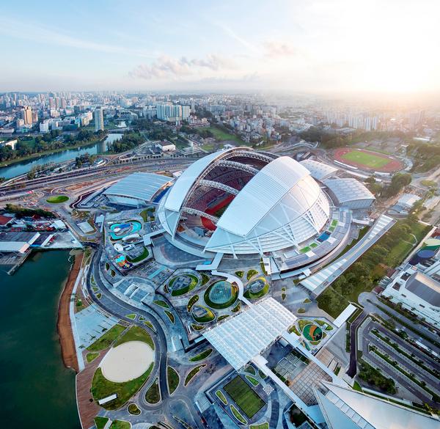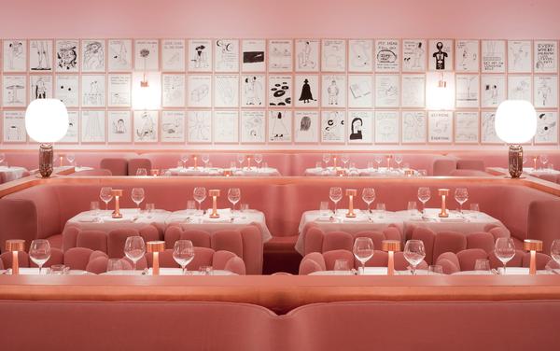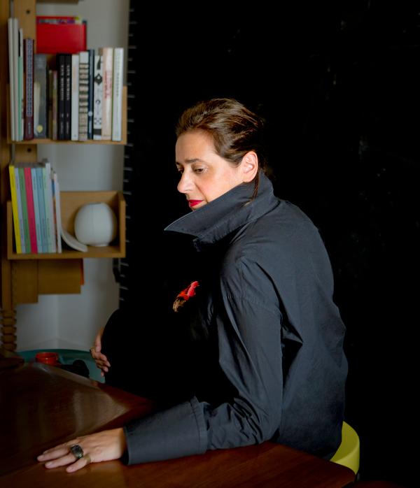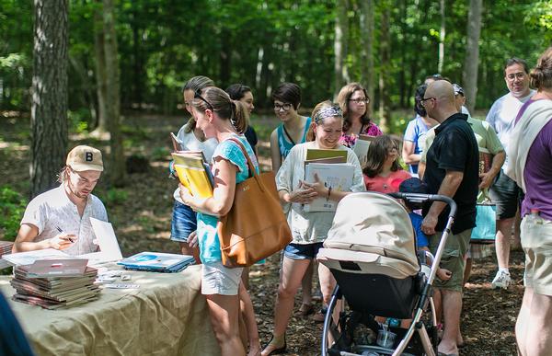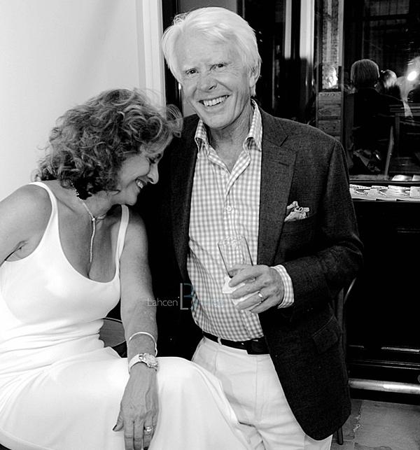Interview
Andre Fu
With a raft of awards, and a series of major hotel projects on the go around the world, Hong Kong-based designer Andre Fu is flying high. Christopher DeWolf finds out why he's not letting the accolades go to his head
André Fu’s studio feels like an escape. Past the anonymous lift lobby and a row of work desks, floor-to-ceiling windows reveal a leafy garden terrace, beyond which is a thick forest of camphor trees and palms. It’s hard to believe you’re standing on the sixth floor of an office building in Central, Hong Kong’s jam-packed business district.
“It’s different, isn’t it?” asks Fu. “You’re outside on Duddell Street, there’s concrete, noise, a Gucci shop, and then you take the lift up here and it’s as if you are transported to a completely different place.”
This has certainly been a transportive year for Fu, a Hong Kong-born, Cambridge-trained architect and designer. In January, he was named Maison & Objet Asia’s Designer of the Year, the latest in a slew of awards for the hospitality projects that are Fu’s speciality. He is working on major hotel projects in Bangkok, Bali, Phuket, Hong Kong, Singapore and Provence. Wallpaper magazine named him one of the world’s “top 20 interior designers who know how to design sublime spaces,” while the South China Morning Post credits Fu with articulating a “new language of hospitality interior design.”
It’s a lot of fuss for a soft-spoken architect whose demeanour is as understated as his designs. “I think I’ve done 80 interviews in the past 60 days,” he said in Singapore, where he received the M&O prize. Back in Hong Kong, Fu explains the approach that has won him so much praise – and so many big-name clients. “The whole thing starts with a story,” he says. “I think about the whole narrative of the hotel. Other than the colours and superficial elements, it’s really about the sense of movement and how people feel when they are in the space.”
That’s evident in the Upper House Hotel, a 117-room luxury property that occupies the top floors of a high-rise in Hong Kong’s Pacific Place development. Guests enter the hotel by escalator, passing through a bamboo-framed portal illuminated by shoji paper lanterns – a space inspired by the torii gates that mark the entrance to Japanese shrines.
Fu employs similar techniques throughout. In the lobby, limestone steps lead up to a podium garden. In a top-floor atrium, he uses swirling wood louvres to pull visitors’ eyes towards a circular skylight. “It’s an upward journey,” he explains.
When the Upper House opened in 2009, it earned Fu international attention, which led to work for global brands like the Waldorf Astoria, Shangri La and Park Hyatt. The hotel’s zen-like feel and use of natural materials marked him as a designer with a “modern Asian sensibility,” though Fu doesn’t seem particularly smitten by the description. “It’s a label the media have given me,” he says, simply.
Instead, he sees his work as a process of distillation that takes the needs of a guest and the commercial imperatives of a hotel and infuses them with the spirit of a place. “To me, sense of place means extracting the feeling that you get when you’re in the city and putting it in small spaces that people can relate to and feel comfortable in. There’s nothing ethnic or literal about it.”
In the beginning
Fu was a creative child. He remembers drawing mazes when he was at primary school, passing them to his classmates, who tried to find their way out of them. Later, he was sent to boarding school in England, where he went on to train as an architect at the University of Cambridge. He founded his own practice, AFSO – short for André Fu Studio – in 2000, as soon as he qualified, and began working on projects for clients in London. “I saw then what it takes to create an international-standard project,” he says of that time in his career.
Fu returned to Hong Kong in 2004, drawn back by his family and the beguiling contradictions of his hometown. He is especially fascinated by the unexpected natural spaces that exist within Hong Kong’s frenzied urbanity, like the shores of the Tai Tam Reservoir or the mix of lush greenery and Bauhaus-style architecture of Kadoorie Estate, an exclusive but understated neighbourhood built in the 1930s. “I didn’t grow up with much nature, but I’m attracted to landscape,” he says.
Fu is particularly fascinated by the way nature is shaped into gardens, which might explain the emphasis on natural materials that runs through his work. “I’m not keen on experimenting with new products,” he says. “Materiality is there to complement good design.”
That philosophy is apparent in his most pared-down projects, like Galerie Perrotin Hong Kong, an 8,000sq ft contemporary art gallery on an upper floor of a high-rise office building (pictured, right). Fu needed to create a white cube space whose primary role is to showcase art, so he limited his use of materials to simple oak floors and solid bronze window frames. At the same time, he didn’t want to sacrifice the 270-degree, floor-to-ceiling view of Victoria Harbour and the urban canyons of Central, so he divided the space into five internal rooms with circulation directed around their periphery, which created a common area which is popular during the gallery’s vernissages. “People are always sitting along the window ledge,” he says.
Art plays an important role in Fu’s spaces. He often finds himself curating a collection of original works that complement the ethos of his design. Some of the pieces at the Upper House include ‘Grain,’ a curvaceous marble sculpture by Taiwanese artist Cynthia Sah, and ‘Cocoon,’ a series of small sculptures inspired by the shapes of nuts and seeds that were custom made for the hotel's guest rooms by another Taiwanese sculptor, Marvin Minto Fang. “I would never put something behind the toilet and call it art, but historically that is what people do [in hotels],” says Fu. “One great piece is better than a lot of little pieces that have no meaning.”
That curatorial sense extends beyond art. When it comes to hotel design, Fu describes himself as a “facilitator” who manages the relationship between property developer and hotelier. “My role is to translate the vision we share into an experience,” he says. “I need to know the hotel inside and out,” he says. “Otherwise what I do is fairly superficial. A hotel is ultimately a machine that needs to operate 24 hours a day.”
Being so closely involved with the project is the key to creating a distinctive design, he says. “If I do a hotel for Park Hyatt, I don’t want it to look like the Shangri-La. I would hate it if people walk into a Waldorf and say, ‘Oh, this kind of looks like what André did for the Hyatt.’”
Fu is putting that principle into practice with his latest projects. Many are still under wraps, but Villa La Coste, a new hotel on the grounds of a Provençal vineyard, takes inspiration from the surrounding Mediterranean landscape, while Andaz Singapore will reflect the energy of the city’s historic shophouse neighbourhoods. Both properties are slated to open in 2017.
Beyond architecture
In a 2013 interview with the South China Morning Post, Fu recalled something he was told as a child: “I remember my mother saying to me, ‘Imagine if you were to become a designer or an architect; not only could you design an actual building, you could even design the towels that go into the room.’”
Those words stuck with him. Fu’s design practice is now expanding beyond architecture, with a new lighting collection he launched this year at the Salone del Mobile in Milan. Lighting is particularly important to Fu, who likes to fill his space with pendant lights and manually-operated lamps. “I like that interaction, instead of touching a screen to turn things on or off. It makes things that much more tactile and interactive,” he says.
Fu has also designed a collection of handmade rugs for Tai Ping Carpets, and this year he debuted a new line of lifestyle products called André Fu Living. Its first product is a fragrance designed with Argentine perfumier Julian Bedel. Fu says it’s an opportunity to make his work accessible to a wider audience and to build a brand.
That may be necessary, because Fu says he and his team have already taken on as much work as they can handle. He often turns down potential projects because he wants to keep his studio small. “I need to have a very personal contact with the projects that I work on,” he says. And if the workload ever gets too much, he can always escape to the office garden.
ANDRE FU: KEY PROJECTS
Gong Bar
London
2014
Inspired by cinnabar, the mineral used to dye imperial Chinese buildings a distinctive shade of red, Fu's design for this destination bar in the London Shangri-La — housed inside Renzo Piano's iconic Shard building — blends historic Chinese materials and techniques with the atmosphere of a Victorian boudoir.
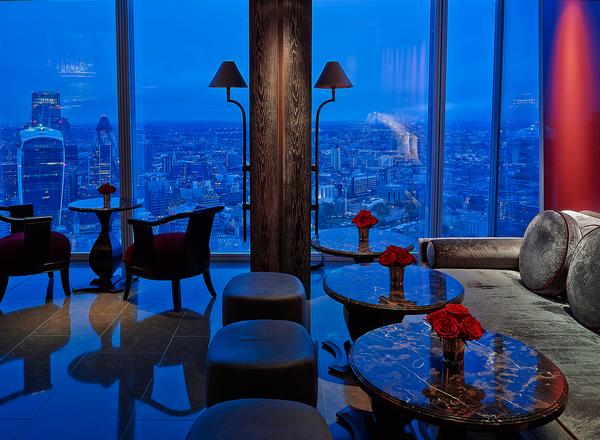
ANDRE FU: KEY PROJECTS
Urban Landscape
Hong Kong
2015
Fu counts this temporary installation for Swedish brand COS among his favourite projects. Inspired by Hong Kong's radical juxtaposition of nature and urbanity, Fu created a mossy, minimalist gathering space on the top floor of a utilitarian ferry pier.
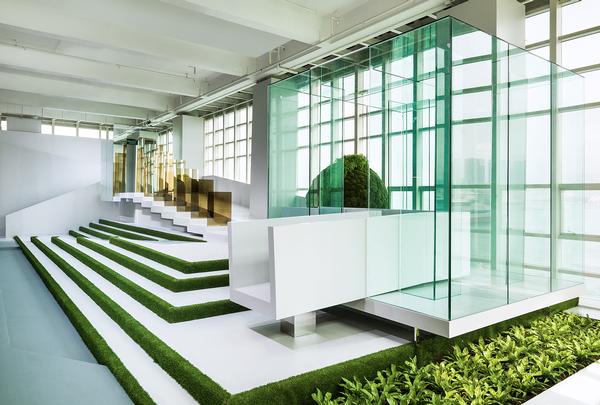
ANDRE FU: KEY PROJECTS
Café Gray Deluxe
Hong Kong
2009
Located on the top floor of the Upper House, this all-day dining venue is built around a 14-metre open kitchen that serves the whole of the hotel. Fu used a palette of gold, grey and lilac to create a sumptuous atmosphere, with decorative louvres framing striking views of Victoria Harbour.
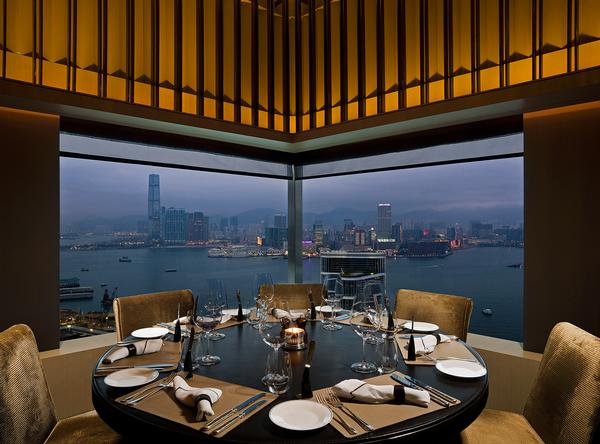
ANDRE FU: KEY PROJECTS
Fullerton Bay Hotel
Singapore
2010
Tasked with creating a so-called ‘bespoke heritage’ interior in a contemporary building on the Singapore waterfront, Fu chose to evoke the city-state's British colonial heritage with streamlined classical details like marble mosaic floors and jewel-shaped pendant lamps, along with an enormous chandelier in the hotel's 18-metre-high atrium.
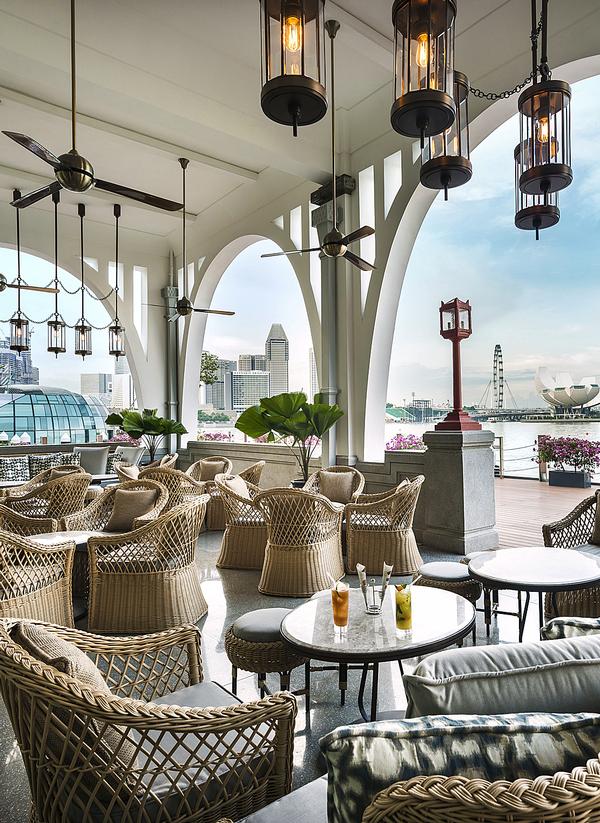
Why shouldn’t sports facilities be beautiful? Across Asia, architects are creating landmark buildings for the public, discovers Christopher de Wolf



