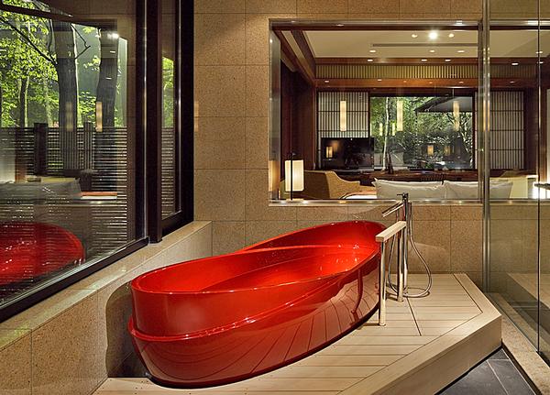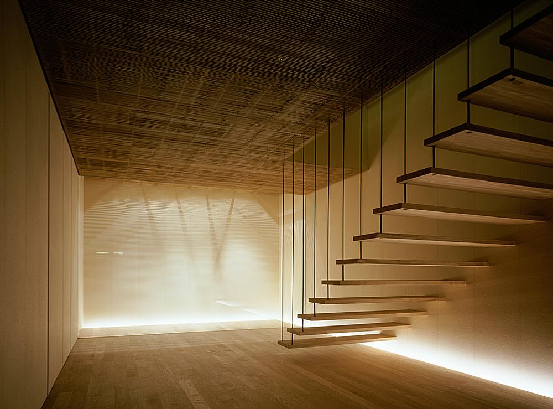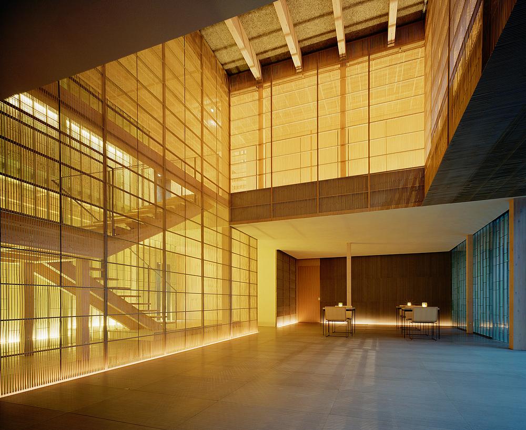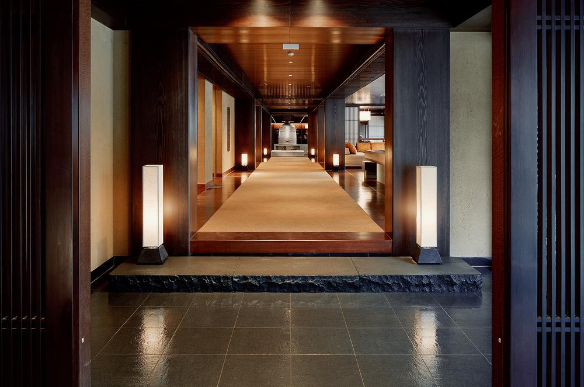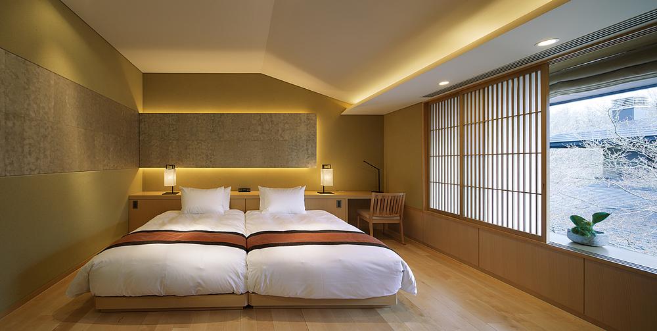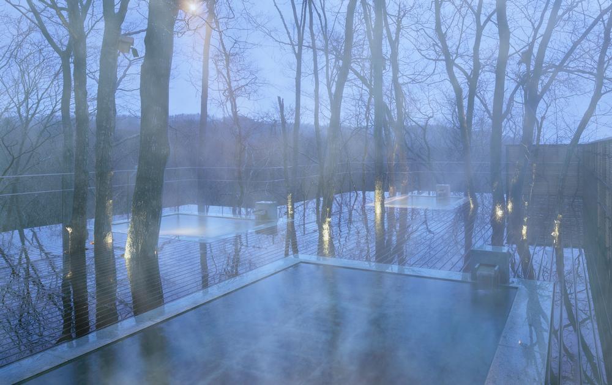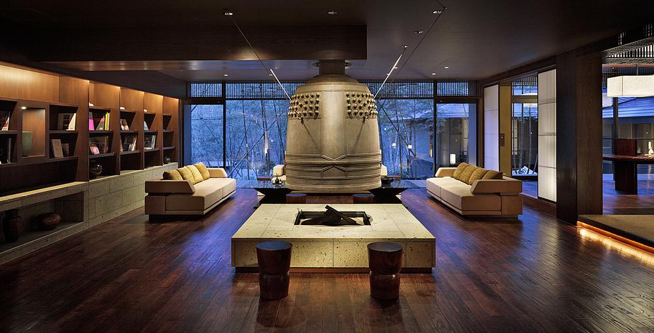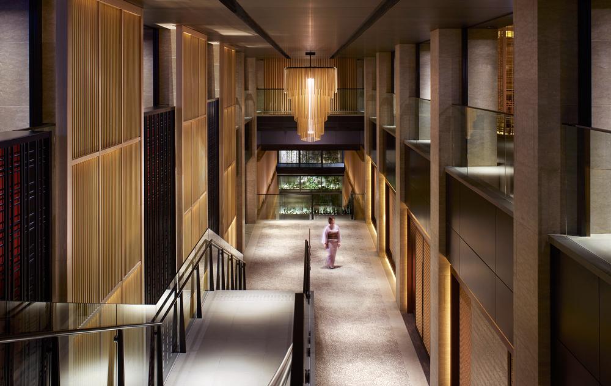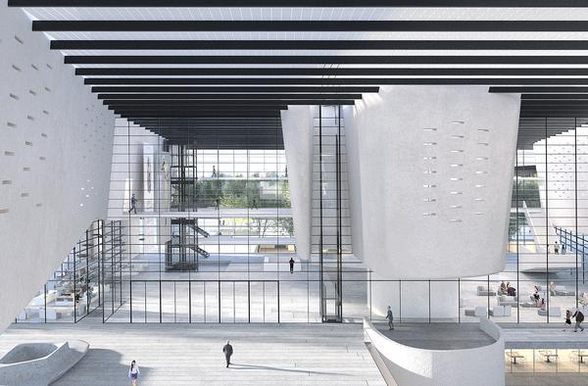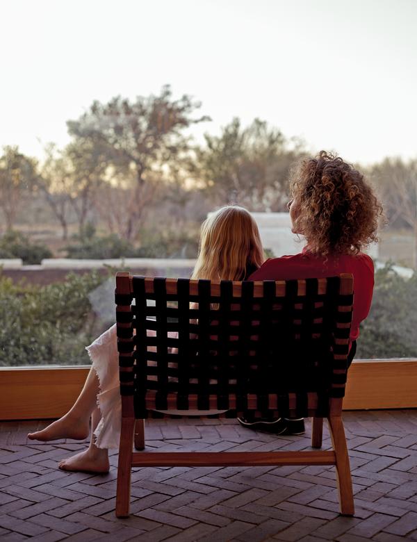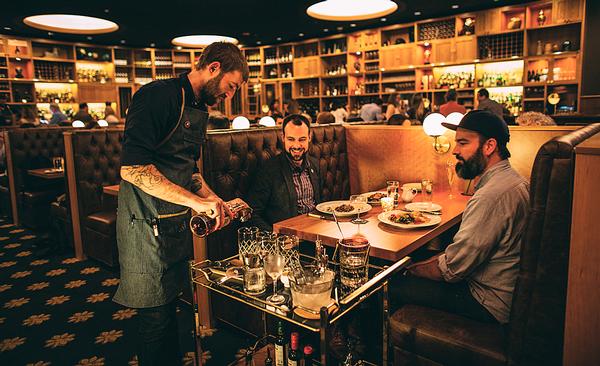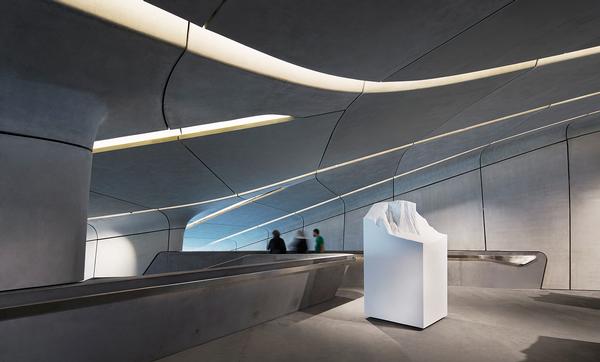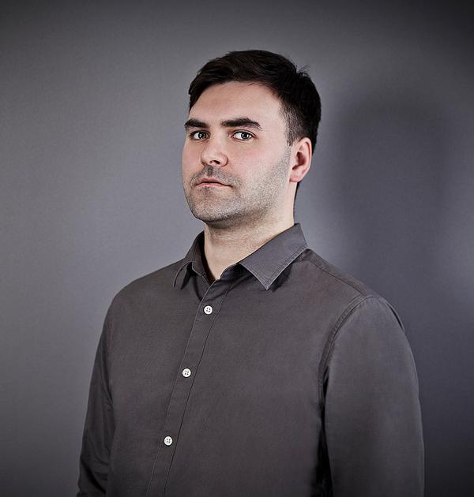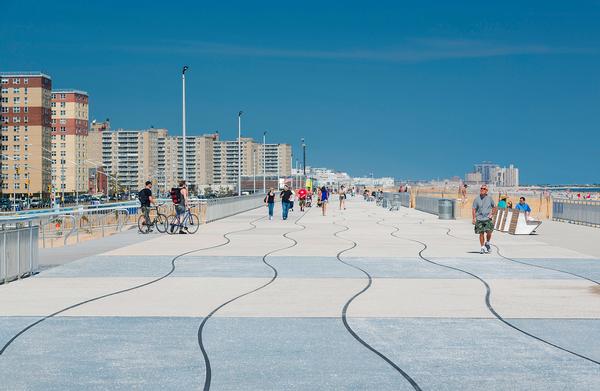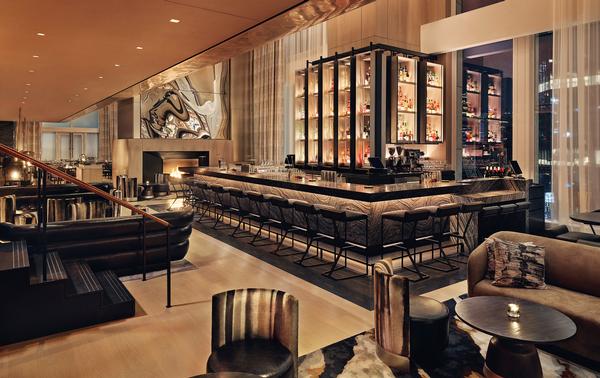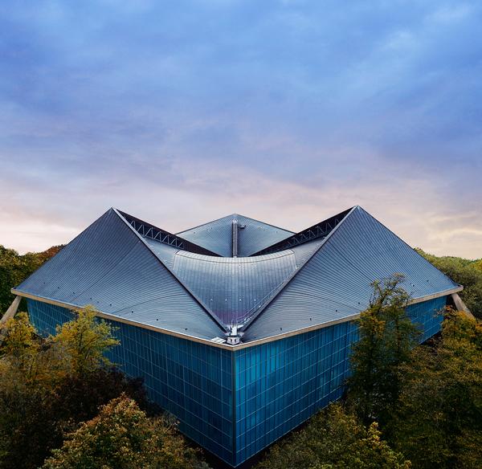Hospitality
New meets old
Across Japan, architects are giving traditional ryokans and hotels a modern makeover. Christopher DeWolf takes a look at some inspiring – and surprising – examples
This is the emperor’s room,” says Naoki Nihei as he unlocks an unassuming door. Inside, he slips off his shoes and makes his way through a sprawling suite that hasn’t been touched in decades. White carpet, brass bed frames, geometric bathroom fixtures: it’s a time capsule from the 1980s. “Nobody has stayed here since,” explains Nihei. “Where the emperor sleeps, no commoner may lie.”
Nihei is the manager of Chikusenso Mt. Zao, a 32-room hot springs resort in the hills of Miyagi Prefecture in north-central Japan. Though the resort opened more than half a century ago, it was completely stripped down and renovated last year.
After leaving the emperor’s room – the only part of the resort that was left untouched – Nihei walked down the hall to the next most lavish suite. It is a lesson in contrast. Huge picture windows overlook a terrace and a thick forest. Amber-hued wood works with light gold fabric to create a warm, inviting atmosphere. In the bathroom, a bright red lacquered tub punctuates the otherwise sedate atmosphere. “This is very unusual,” says Nihei. “Very bold.”
REINTERPRETING THE RYOKAN
Chikusenso’s transformation is the work of Japanese architect Yukio Hashimoto, who describes it as a “modern Japanese” interpretation of the ryokan, a traditional country inn where guests wear slippers and casual yukata kimonos. It is far from the only example of the style. In recent years, architects across Japan have taken inspiration from ryokan architecture to bring a contemporary Japanese sensibility to lodgings as diverse as urban hostels and five-star resorts.
There’s some irony in the concept of ‘modern Japanese’ hospitality design, since the aesthetics of a ryokan might strike many as quite contemporary. The style has its philosophical roots in the principles of Laozi, the founder of Taoism, who argued for the “aesthetic ideal of emptiness.” Over the centuries, that sentiment led to an emphasis on flexible spaces, with sliding walls that alter the room, as well as a minimalist style that placed emphasis on the qualities of natural materials like wood, paper and rice straw mats known as tatami.
All of these elements can be found in ryokan, which emerged during the Edo period – which lasted from 1603 to 1868 – as roadside inns for travellers. Most were built with a restrained sukiya style of architecture that originated in 16th century teahouses. “The difference between a hotel and a ryokan is that a hotel is more public and a ryokan is less intense and more intimate,” says Hashimoto. Yukata-clad guests sleep on tatami mats, mingle in common areas and bathe together in communal baths. Many ryokans provide guests with a personal attendant who serves their meals and maintains their room.
Modern ryokan makeovers attempt to bridge these traditions with modern amenities and a more hotel-like approach to service. In 2006, renowned architect Kengo Kuma renovated the Ginzan Onsen Fujiya, a ryokan located alongside a stream in a small mountain town, surrounded on all sides by other inns. “We wanted to retain the continuity of the old façade while introducing a new spirit and modern amenities,” Kuma said. He did that by disassembling the existing structure and rebuilding it with larger windows and a high-ceilinged lobby made of hand-blown glass, while also employing traditional Japanese techniques like layered screens.
UNORTHODOX MATERIALS
Yukio Hashimoto’s work at Chikusenso was less radical but just as comprehensive. “When I started the design, this ryokan had been renovated several times but it was a patchwork. There wasn’t a good balance between the changes,” he says. “I kept the exterior structure but everything else was rebuilt.”
The changes started with the materials. “Combining traditional Japanese design with modern materials creates something unique, something that can only exist here,” he says. “For example, with the sliding partitions, traditionally we use paper, but I used kimono fabric. That’s a new experiment – I think it creates a more contemporary feeling in the space. When I use Japanese materials, I use them in a different way, like the red lacquer in the bathtub. It’s like an art piece. It is a really Japanese material but combined with the tub it looks special. It gives new relevance to something traditional.”
Despite the infusion of unorthodox materials, the resort still manages to feel like a traditional ryokan rather than a hotel. “It’s important to have a balance, to have harmonious spaces, with a sense of craft,” says Hashimoto. In the main living room, he installed a large Japanese-style iron bell that hangs over a hearth. Also crucial to the resort’s Japanese ethos: a strong connection with nature. Hashimoto felt the original structure was too disconnected from its lush surroundings, so he filled the public areas of the resort with floor-to-ceiling windows that frame views of the surrounding trees and bamboo groves to bring the outside in. In the middle of the building is a courtyard with a bubbling stream fed by a nearby river.
That same river supplies the water to Chikusenso’s public baths. Hashimoto built the female bathing area around existing trees, which now pierce through a wood deck. “I wanted the guests to feel a sense of wholeness with nature when they were sitting in the hot spring outside,” he says. “The trees are growing from within it. It makes for a very comfortable experience.”
Several hours by train to the south, in the ancient capital of Kyoto, architects from Tokyo-based Nikken Sekkei took a similar approach to a much bigger project: the 134-room Ritz Carlton Kyoto. The seven-storey luxury hotel opened on the banks of the Kamo River in early 2015. Lead architect Hiroaki Otani says the starting point for the design was to evoke not a grand luxury hotel but a “private guest house.”
He began by focusing on the hotel’s context, which is rich in history but also in natural beauty. “We were very conscious of the fact that we were building a hotel on a site closely overlooking the Higashiyama Mountains, which are of great historical importance even for Kyoto, a city steeped in history,” he says. “From long ago, the nobility had appreciated the sight of the moon rising over Higashiyama, and had built a large culture based on this. To make the best of this magnificent scenery we applied shakkei, [which is] the principle of incorporating background landscape into the composition of a garden.”
Views of the river and mountains dominate each guest room, thanks to large windows. But even the hotel disappears into the landscape, quite literally – its bottom three floors are actually located underground. That approach is a response to height restrictions passed by the Kyoto government, which prohibit buildings taller than four storeys along the riverside. Otan made the regulations work to the hotel’s advantage by surrounding the underground floors with water features and a terraced garden that brings in a soft light. The hotel’s short stature and long, horizontal form gives it a demure presence, one emphasized by the shallow pitch of its roof, which has a three-metre overhang.
“The light and shadow created by the deep eaves [are part of] a Japanese tradition to revere the subtle darkness of shadows,” says Otani. “We tend to look at the superficial design and details, but I feel that what is most important is the unique aura created by sunlight in the middle territory between the inside and outside of the building. It is not a simple composition of Western-style walls and openings.”
It is these deep eaves that give the Ritz-Carlton a distinctly Japanese appearance, along with thin soffits and intricate balustrades around the edges of the façade. While these resemble the wood features found on traditional buildings, they are actually made of precast concrete slabs. “We strived to create a long-lasting building by using only modern materials,” says Otani.
DARK AND LIGHT
Inside, the hotel’s public areas alternate between bright areas that look out onto the sunken garden and dark, moody chambers defined by contrasting blonde wood screens and black-stained steel. “The spatial composition here is based on the diverse spatial compositions of the Kyoto Imperial Palace,” explains Otani. “From a bright area, you pass through a dark space, and then enter brightness again in the atrium. The internal and external scenes have a complex continuity, allowing you to experience a seamless story. Although ‘narrow,’ ‘low’ and ‘dark’ may be words that are usually used for negative evaluations, here in Kyoto, they become very attractive words that emit a unique glow.”
A unique glow is exactly what architect Masayuki Irie strived for when he was asked to design Andon, a small ryokan-style hostel in eastern Tokyo. “The clients are antique collectors and they wanted something inspired by an ariake andon,” which is a cube-shaped lantern with a ricepaper window cut into a simple decorative design. “I thought of the form, the way it glowed, and I thought the building itself could resemble a lantern.”
Tokyo’s fire regulations meant the ryokan wasn’t allowed to use much wood, so Irie designed a five-storey steel structure clad in semi-opaque glass, which does indeed look like an ariake andon at night. Inside, he took inspiration from the past, when Japanese houses were built around a central hearth that coated wood surfaces in a layer of shiny black soot. Andon’s hallways are lined by dark metal panels; lights are directed towards the floor, creating a pattern that Irie says was inspired by kasuri, a kind of traditional fabric dyed using an ikat technique.
“It’s rational that during all eras in history buildings have been made from the materials created in that era. And if you have to make something that’s incombustible or fire resistant, things like iron and glass will always be the main materials for building,” says Irie. But that doesn’t mean traditional ways of looking at space and spatial experiences should be discarded. “In an information society where embodiment is slipping away, traditional forms help bring people a peace of mind,” he says.
NOT JUST HOTELS
That notion goes well beyond hotel architecture. Chikusenso architect Yukio Hashimoto has also designed a highway rest stop that employs many of the same techniques as the resort, with a modern seating area that includes a hearth and rice paper lanterns that hang from a vaulted ceiling. “These kinds of service areas are usually really monotonous,” says Hashimoto. “It’s on the highway heading north from Tokyo, so I wanted to create a space that has the same elements as a typical northern Japanese house to create a fresh new concept.”
Hiroaki Otan expects this type of design to become more common. “It was actually Japanese architects who thought the least highly of the architectural value of Japanese culture,” he says. “Now there’s a new sense of pride in our unique architectural culture. They probably realised the obvious truth – that architectural culture cannot be separated from the climate and history of a place.”
Christopher DeWolf is a Hong Kong-based journalist and photographer who specialises in architecture and design
