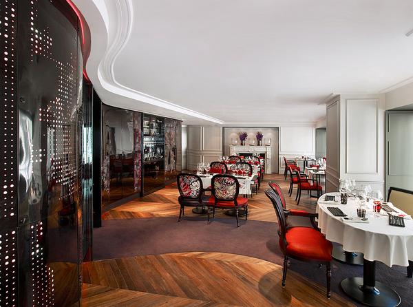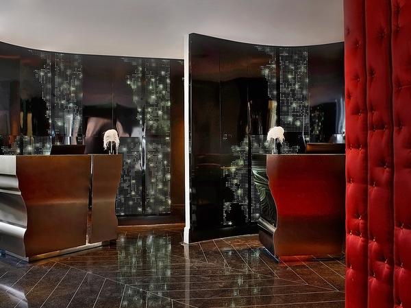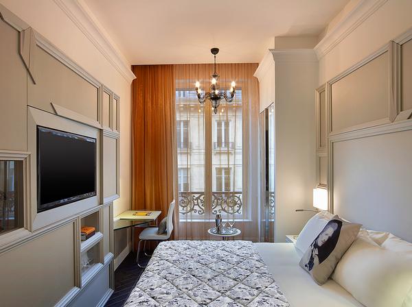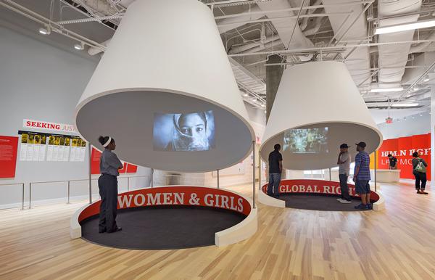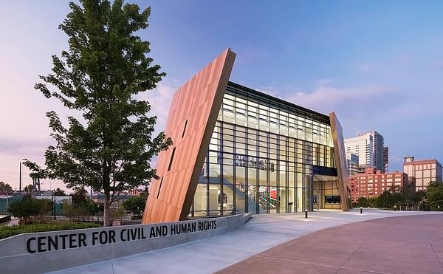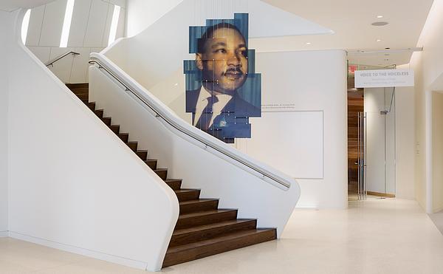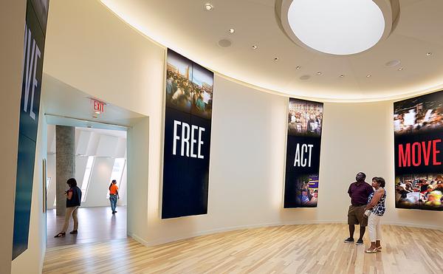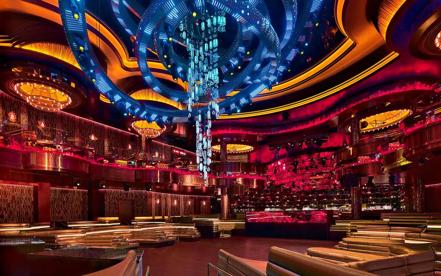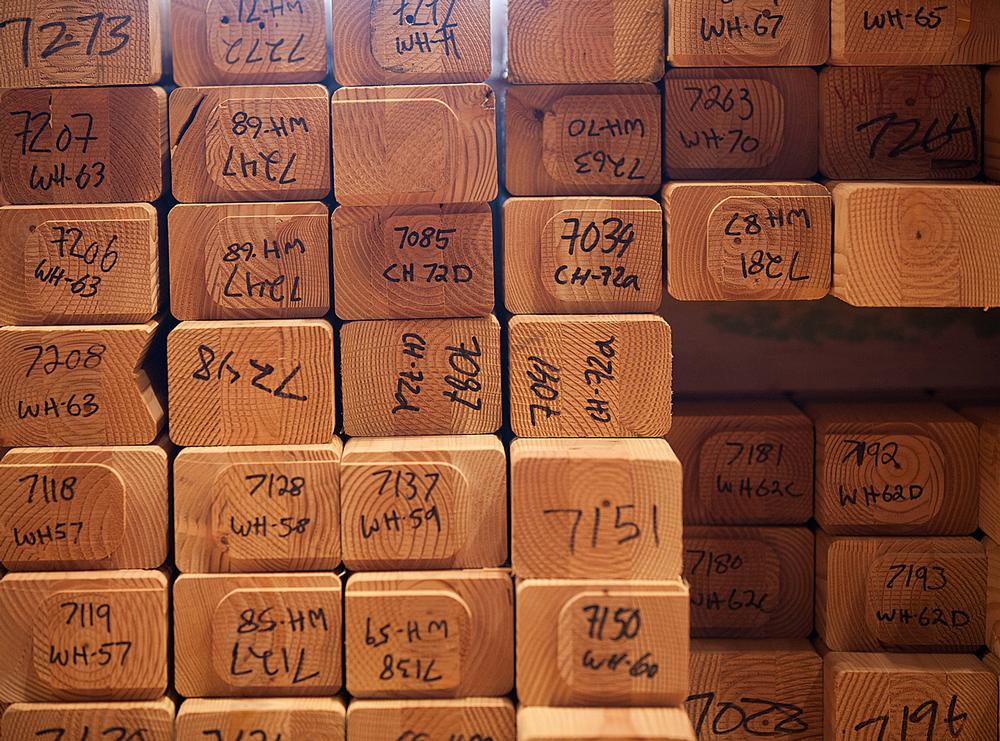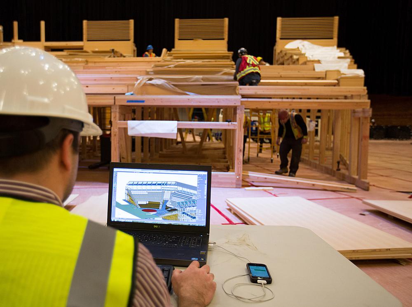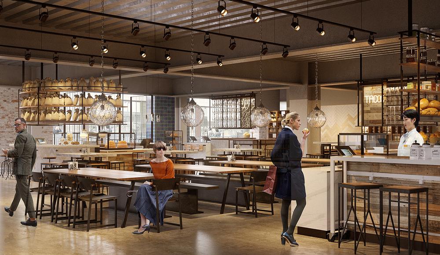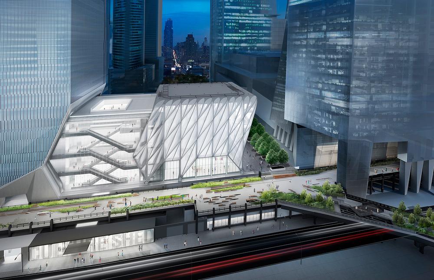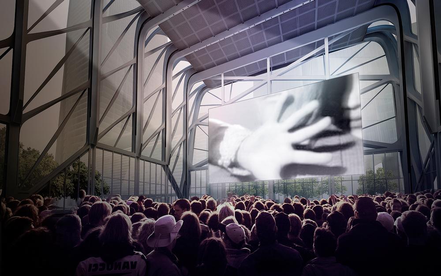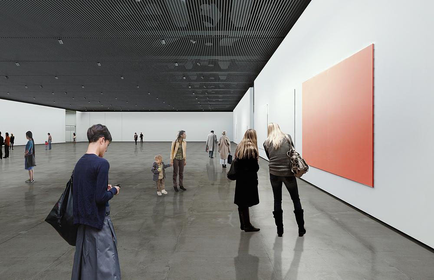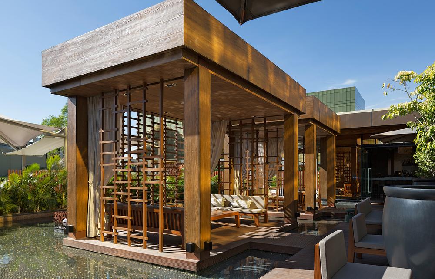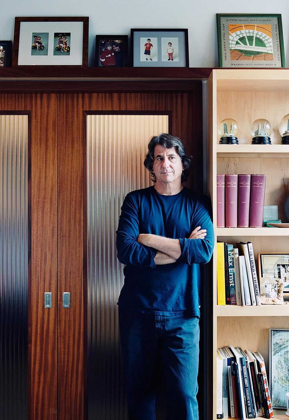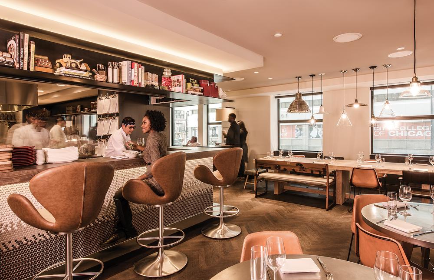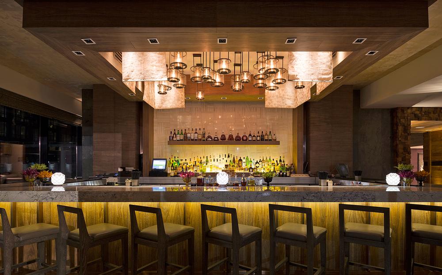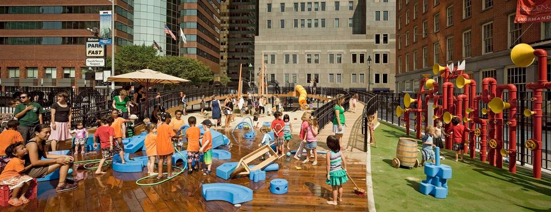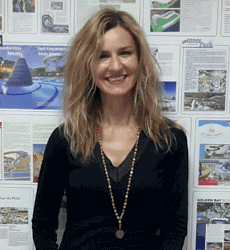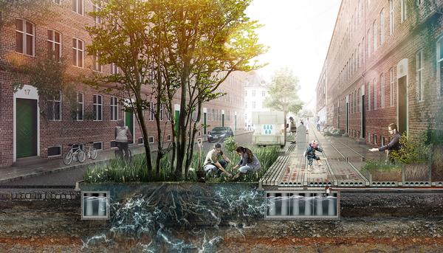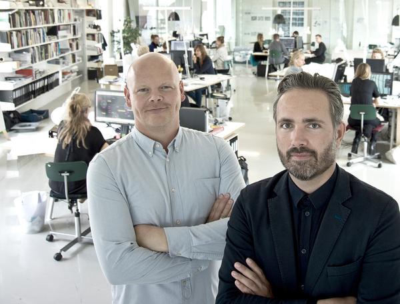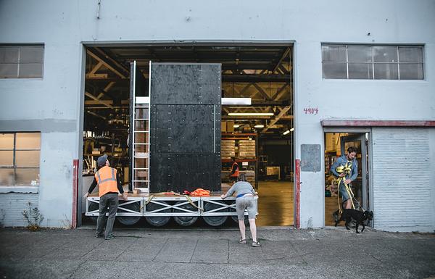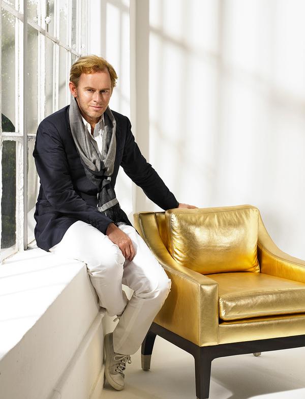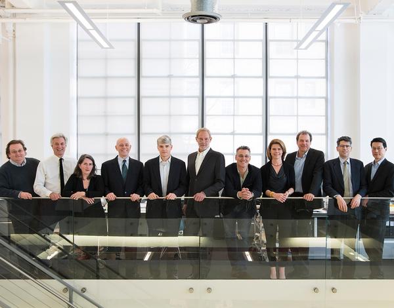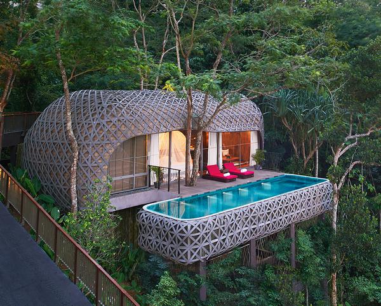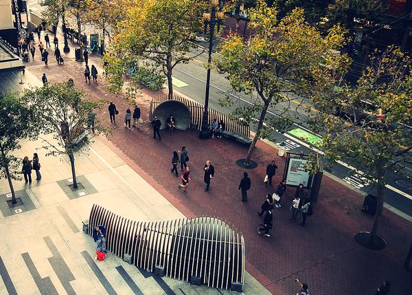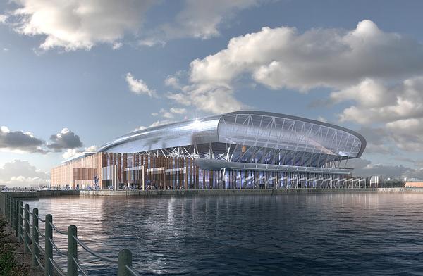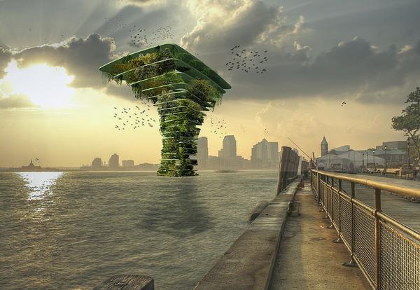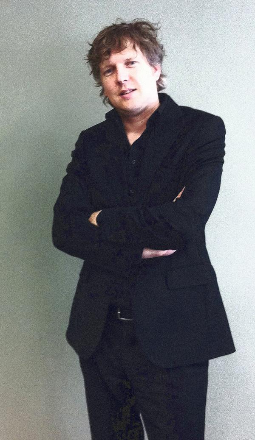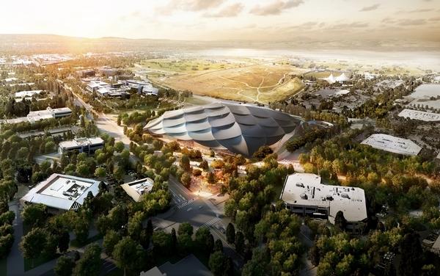Profile
David Rockwell
Whether he’s designing Nobu, a new kind of playground or the interiors for Battersea Power Station, David Rockwell has always refused to be pigeonholed. He tells Magali Robathan why curiosity is his biggest asset
“More than anything, I believe design should be memorable,” says architect, interior designer and set designer David Rockwell, speaking to me from his office in New York.
Since launching the Rockwell Group 30 years ago, Rockwell has built up a vast and diverse portfolio, ranging from the camp theatricality of The Rocky Horror Show set to the simple power of the World Trade Center Viewing Platform, and from the sleek interiors of Nobu to the quirky originality of the child-directed Imagination Playgrounds. Though the projects are all very different, they have one thing in common – they’re all vividly memorable.
Inspired by his love of the theatre, Rockwell uses lighting and materials to create a sense of excitement and drama in the spaces he designs. His latest book, What If...? The Architecture and Design of David Rockwell, demonstrates his endless curiosity and determination not to be defined or constrained by any one sector – to explore unexpected combinations (or ‘mash ups’) of forms and materials to create something new. Rockwell Group’s work spans restaurants, hotels, hospitals, museums, Broadway shows, playgrounds, airports and retail spaces, with lessons learned from each project used in others – often in unexpected ways.
“When I launched Rockwell Group I was driven by one thing – curiosity,” says Rockwell. “That’s something that hasn’t changed. For me it’s about constantly recreating an environment in which you’re willing to not know the answer.”
Today, the New York-based practice employs 250 people, with satellite offices in Shanghai and Madrid. As well as being designers, his employees are also sculptors, artists, chefs, opera singers, architects, playwrights, set designers and more. “Given the breadth of our design work, it makes sense that we have designers with expertise across all disciplines,” says Rockwell. “It also means there’s a certain amount of creative friction, which can be very useful.”
TAKING STOCK
“The past year has been incredible,” says Rockwell. “It’s been phenomenal in terms of the work we’ve completed, the projects we’re just beginning and a sense that we’re rebooting for the next few years. Most creative individuals find the things they are intuitively driven to and passionate about. At some point you look in the rear view mirror and start to figure out what connect those interests.”
One of these interests is temporary structures, but while Rockwell is no stranger to designing sets, designing a whole temporary theatre was a new proposition. In 2014, the group created a 1,300-seat temporary theatre for the TED conference in Vancouver, which was designed to be built in just five days, used for a week, and then dismantled and stored ready to be used again the following year.
“The TED Theatre is something of a breakthrough for us right now, because it straddles my interest and passion in things that are temporary – like theatre – and things that are permanent, like buildings,” says Rockwell.
The idea for the temporary theatre was initially sketched on a napkin by Rockwell; it consists of 8,200 structural beams, all individually labelled ready for assembly on site. Built inside Vancouver Convention Centre’s 45,000sq ft ballroom, it features a variety of seating – from sofas, lounge seating, benches and chairs – all less than 80ft (24m) from the stage. “It was built to appear and disappear, and everything in it was specifically designed for how people want to be at a conference – whether they want to sit ringside, at a bench, or stand at the back and log into their iPad,” he says.
Other recently completed projects include the design of the Virgin Hotel Chicago (by Rockwell Group Europe); Nobu Doha; the Art Deco set design for the Broadway musical On the Twentieth Century; and OMNIA, a nightclub for the Hakkasan Group at Caesars Palace in Las Vegas which uses technology to transform the space – motion sensors in the entrance respond to guests’ movements, LED lights on the wall can change colour and a giant kinetic chandelier features changing displays of movement and light.
Meanwhile Ian Schrager’s 273-room New York Edition hotel – which Rockwell Group worked on with Schrager and his design team – has just opened in the Metropolitan Life Tower on Madison Avenue, featuring a 1920s-inspired lobby and a mix of restored architectural features and contemporary design.
LOOKING AHEAD
Coming up, Rockwell Group has several high profile projects, including a series of interior spaces at Battersea Power Station, London. Working with British architects Wilkinson Eyre, Rockwell is designing the lobby and atrium, as well as a separate market area. “That project is exciting on so many levels,” he says. “When I was a student at the Architectural Association in London, Battersea Power Station was such an icon. It’s an amazing building.”
Another major project comes in the form of the Culture Shed, a multi-use cultural venue and performance space in New York’s Hudson District. Rockwell Group is working with Diller, Scofidio + Renfro on the building, which is housed in a 200,000sq ft space on Manhattan’s Far West Side, at the intersection of the High Line and Hudson Yards. It will host a range of events, including exhibitions, festivals, film, literary, culinary and fashion events, and could become the home for New York Fashion Week.
The space includes 40,000sq ft of exhibition space and a large telescoping outer shed structure that slides open to create an additional 17,000sq ft.“It’s by far the biggest thing we’ve ever done,” says Rockwell, before adding with a laugh: “It feels as though it’s been going on since the beginning of time!”
Other forthcoming projects include a major redesign of Newark Airport’s Terminal C. Meanwhile Rockwell Group’s LAB, the arm of the business focusing on the ‘intersection of physical space and the digital world’ is working on several projects, including the creation of interactive windows that represent a re-imagining of the tradition of corporate art for a midtown Manhattan office building.
EARLY DAYS
Rockwell was born in Chicago, and moved to Deal, New Jersey with his mother, stepfather and four brothers when he was three, where his lifelong passion for the theatre was ignited. “The Jersey Shore was a fascinating place to grow up; big houses, very little public realm – almost all of the activities took place in private homes,” he says. “I was intrigued by the things that were public, one of which was the community theatre, which my mom was a founder of. This one place where the community would come together and create and perform was very compelling to me.”
When he was 12, the family moved to Guadalajara, Mexico, where the light, colour, spectacle and culture of the country had a huge impact on the young Rockwell. “It couldn’t have been more different from New Jersey. It’s really all about the public space in Mexico,” he says.
After studying architecture at Syracuse University, Rockwell spent a year at the Architectural Association in London. He spent the next five years working in New York, before launching Rockwell Group in 1984.
Rockwell Group started off primarily in hospitality, and quickly made a name for itself in restaurant and hotel design. Early on, Rockwell teamed up with the celebrated Japanese chef Nobu Matsuhisa to work on Nobu’s first restaurant, Nobu New York.
“We created a heavily narrative space, from the river stone walls to the cherry blossoms stencilled on the floor that refer to Madame Butterfly,” says Rockwell. “It was a richly layered environment that was inspired by Nobu’s food.” It’s a relationship that has lasted more than 20 years, with Rockwell Group designing many of Nobu’s restaurants, as well as his first hotel in Las Vegas, and they are working together on further hotels. “It’s been a privilege working with Nobu – he wanted to be an architect and I wouldn’t mind being a chef, so in some ways we complete each other.”
After making a name for himself in hospitality, Rockwell moved into set design. “I spent about four years meeting with directors and sketching solutions for theatre, and building that muscle and dialogue with directors, before being asked to do the set design for the Rocky Horror Show,” he says. “It was the perfect first show and a miraculous experience.” Since then his firm has designed sets for shows including Hairspray, Legally Blonde and Dirty Rotten Scoundrels, for the Trey Parker and Matt Stone-directed film Team America: World Police and for the Annual Academy Awards in 2009 and 2010.
SEPTEMBER 11 2001
Pre-9/11, while Rockwell Group had worked on projects such as the Children’s Hospital at Montefiore, the majority of their work was focused on spaces that brought people pleasure – they were even working on a book titled Pleasure at the time. In the immediate aftermath of the attacks on the World Trade Center, however, Rockwell found himself struggling to find the same level of enthusiasm in both himself and his team for the work they’d been doing.
“I was so deeply affected, personally and professionally by the attacks – I lived in Tribeca, less than a mile away from the Twin Towers,” he says. “Our neighbourhood was totally devastated. It was very hard for me and the team to understand how creating these places we created was relevant in light of this enormous disaster.”
As Rockwell was thinking about what to do next, he was approached by a parent from a local school that had been destroyed by the attacks. The children were moving to a temporary school, and the parent asked Rockwell to help make the cafeteria more uplifting.
“I went to look at the school and had a very clear A-ha moment that here was a chance to use design as an affirmation of life,” says Rockwell. “That project was a really cathartic and eye-opening experience for myself, my studio and all the other artists we brought in to help.”
As a result of this project, someone from the city of New York approached Rockwell and asked whether he might be interested in building a temporary viewing platform for VIPs at Ground Zero.
Rockwell teamed up with fellow New York architects Liz Diller, Rick Scofidio and Kevin Kennon, and decided they would take on the project, but only if they could create a public viewing platform, rather than one just for VIPs. “At that time, there was no way to take in what had happened in a way that was not seen through a media filter,” he says. “We wanted to create a very simple, unmediated platform that would allow people to take in what had happened.”
The team created a 300-ft long platform from metal scaffolding, birch plywood and rough decking that was installed for eight months at the World Trade Center site. Raised 13ft above the ground, it provided 180 degree views and offered a quiet place for reflection for more than a million visitors.
“It was an astonishing experience,” says Rockwell. “It was a major affirmation of design as a way to make the world more understandable, the power of collaboration and of having a mission, and the willingness of people to participate in something that was important.”
CHILD’S PLAY
In an indirect way, this experience led on to what is possibly my favourite Rockwell project. Imagination Playground started life when one of the funders of the foundation established to raise money for the viewing platform asked what Rockwell was planning to do next with the foundation. At the time Rockwell had two young children, and their local park had been destroyed in the 9/11 attacks. “I was thinking about that playground, and I said to myself, ‘wouldn’t it be great to develop a totally new form of playground?”
What followed was five years of research, development and testing with the City of New York and with a coalition of playworkers assembled from around the world. The aim was to try and create a playground that would allow children to use their imagination to create their own playspace.
The first permanent Imagination Playground opened in Lower Manhattan in 2010, the result of a public private partnership with the New York City Department of Parks and Recreation. The playground features sand, water and a range of purpose-built loose blocks and tools, allowing children to build, create and design their own playspace.
Since then, Rockwell Group’s Imagination Playgrounds can be found around the world, including portable sets that can be set up where traditional playgrounds can’t be built. A UNICEF project, in partnership with Disney, has also brought the playgrounds to more than 13,000 children in Haiti and Bangladesh.
“Imagination Playground is, for me, maybe the most significant project we’ve done, because it grew out of my experience post 9/11 in New York and of being a father,” says Rockwell. “It also links back to the reason I became interested in design in the first place. As a kid I was always making things – boxes, playgrounds, spook houses, Rube Goldberg contraptions...It was the way I learned to communicate and make sense of the world.”
KEEPING IT FRESH
For the future, Rockwell is determined to keep on challenging himself, to remain curious and be open to all opportunities.
“I believe that it takes four or five years of investigation into a project type before you’re able to really contribute in a big way,” he says. “What I’ve found, though, is that each project type gives us a chance to grow a skill set that is helpful in other projects.
“Becoming an expert at hospitality or theatre takes time, but after a while those different areas of expertise start to overlap and you can start to connect them in different projects. That’s when it all comes together.”
DAVID ROCKWELL Q+A
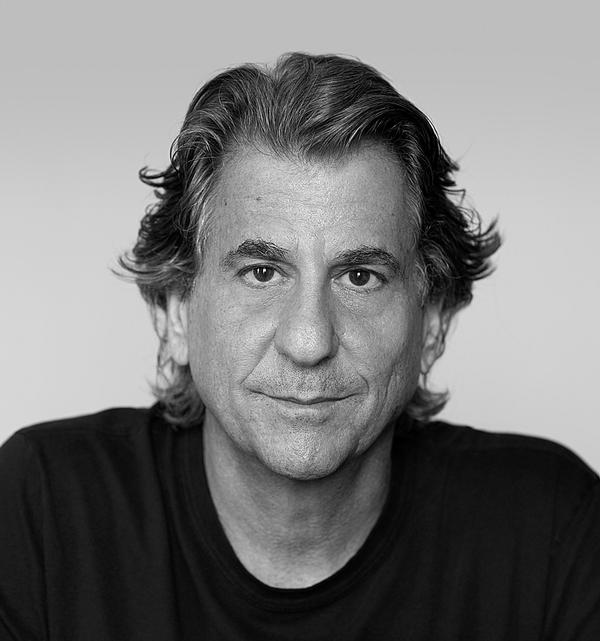
Which buildings give you goosebumps?
Gaudi’s Sagrada Familia in Barcelona certainly does, as does walking up the stairs at Radio City Music Hall in Madison Square Gardens in New York. The first time I went up the escalators at the Centre Pompidou in Paris was a pretty extraordinary experience. I only heard one concert at Gehry’s Walt Disney Concert Hall in LA, but that certainly gave me goosebumps.
Which architects and designers do you admire?
I’m obviously a fan of Diller, Scofidio and Renfro – we do a lot of work with them. I think Todd Williams and Billie Tsien do extraordinary work.
I visited Gehry’s Fondation Louis Vuitton building in Paris recently. Gehry is an easy person to pick, but the fact is the work is exceptional. I was recently in his studio and his level of R&D is amazing.
I respect the work of the graphic designer Stefan Sagmeister and I’ve always loved the work of the Tokyo-based architects Atelier Bow-Wow.
In terms of up and coming talent, there’s a small design firm called Ibuku that I’m really interested in. They’re led by Elora Hardy, and they use bamboo to make fantastical creations.
Tell us something not many people know about you
I love to play piano, I love to cook and I’m a fanatical Chicago Bears fan. I’m fascinated by magic and I collect working drawings of how illusions are created. I also have a 100 piece kaleidoscope collection.
What drives you?
The desire to grab any opportunity I can to create something that brings a sense of delight.
"I’m fascinated by magic and I collect working drawings of how illusions are created"
DAVID ROCKWELL
Selected projects
W Hotel Union Square
New York, US 2000
That project was a big breakthrough for us. It was our first complete hotel, and was transformative for me.
Gordon Ramsay’s Maze
London, UK 2005
It’s in a spectacular location and it had a great opening party. I still love going there – I’ve never met Gordon though!
Nobu Restaurants and Nobu Hotel Caesars Palace
Selected locations 1994 – present
Our work with Nobu is a very rare gift. It’s a 20 year relationship, and that’s something that as an architect you don’t often get. It’s been a privilege to partner with Nobu and help develop his concept over 20 years.
The set design for the Rocky Horror Show 2000
That was my first Broadway show, and I was lucky enough to not know what you couldn’t do. It was the perfect first show for us and it was a miraculous experience.
The Center for Civil and Human Rights
Atlanta, US 2014
We were invited by the theatre director George Wolfe to do this project. George had been brought on board to write and creatively direct the story of the museum. It was a great experience and a chance to create a series of environments that do the best of what documentary films, art installations and memorials do. It morphs between many different forms of storytelling, but they’re all informed by a master storyteller.
Virgin Hotel
Chicago, US 2015
People have certain expectations about what a Virgin Hotel might be, and the most interesting thing about this project is that it’s surprising. The check in is surprising, the room product is surprising – we tried to bring something fresh and unexpected to the whole project.
