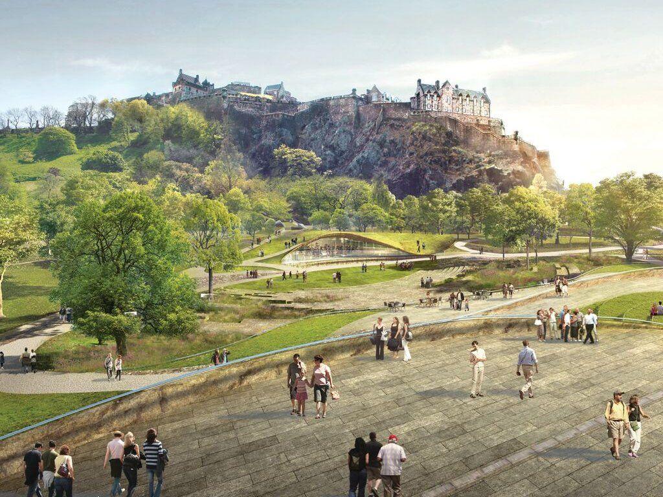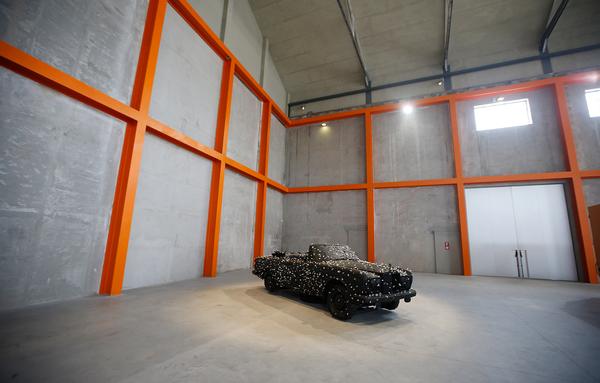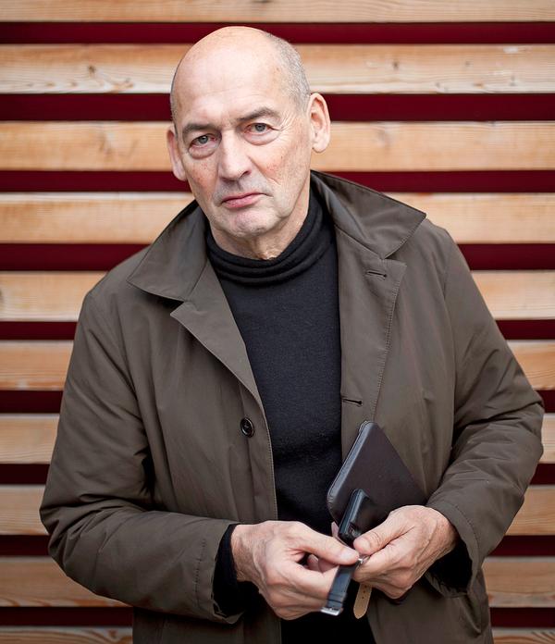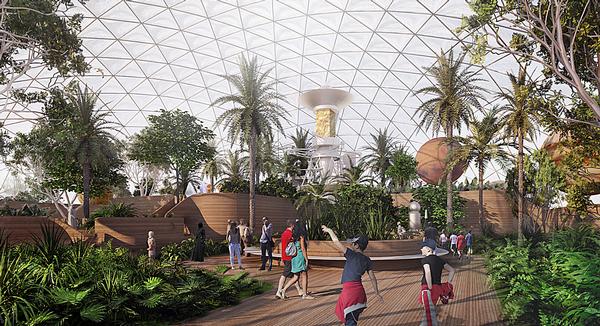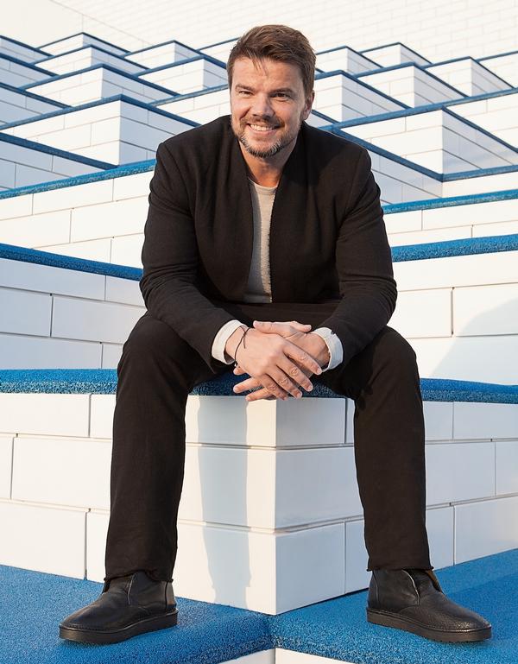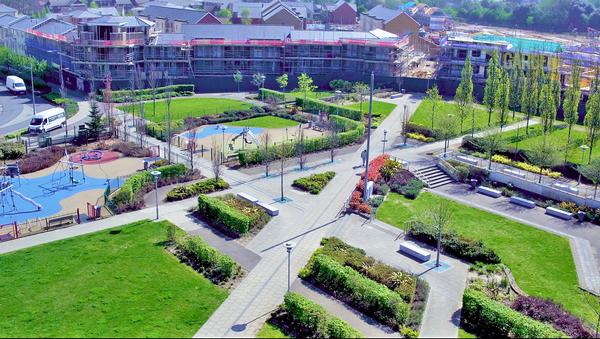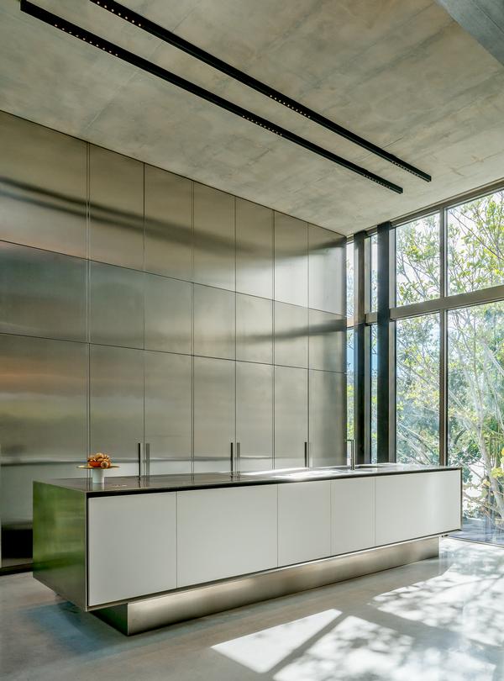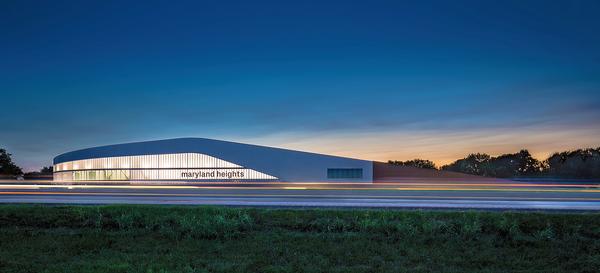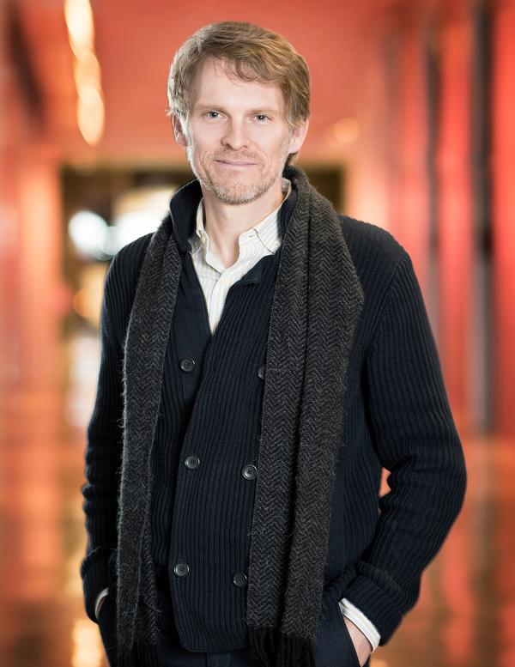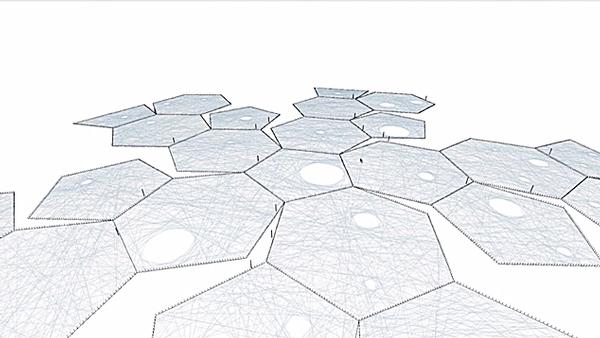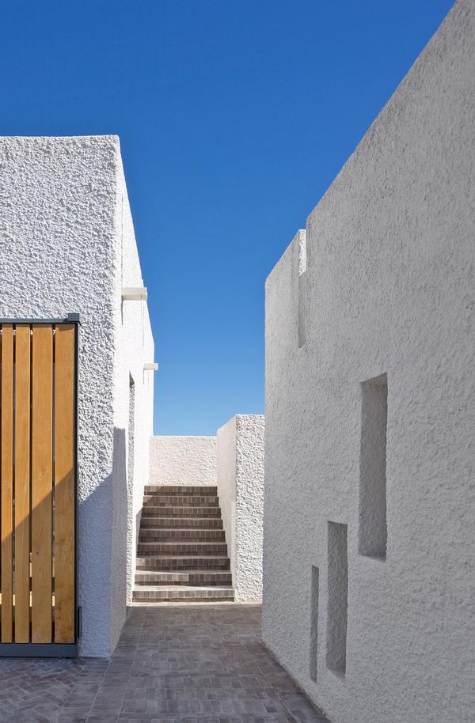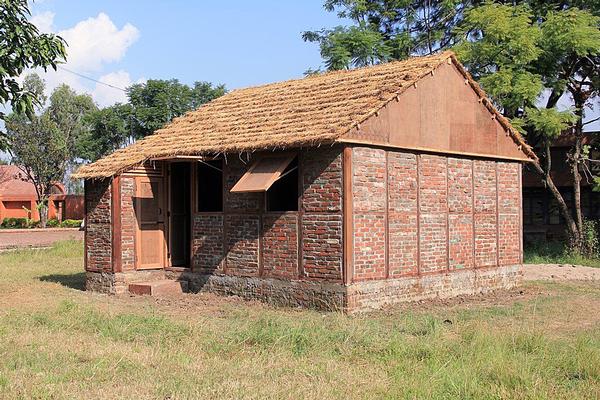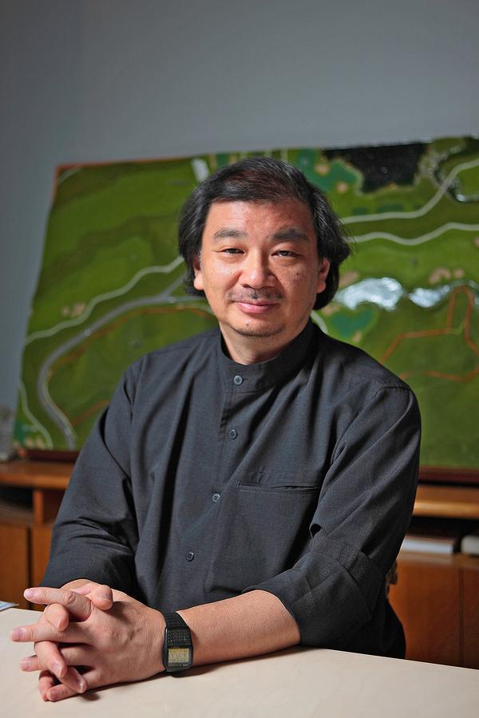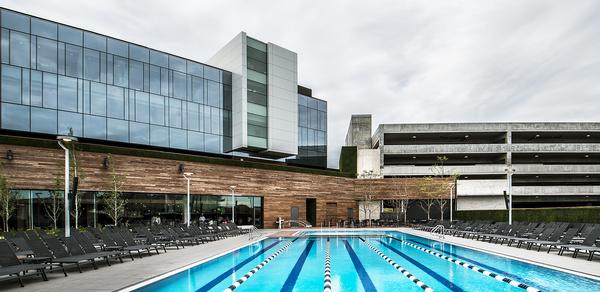Competition win: Architects wHY will design cultural pavilion by Edinburgh Castle
– Kulapat Yantrasast, founder and creative director of wHY
An international design team led by US architects wHY have won the international competition to design the £25m Ross Pavilion and West Princes Street Gardens project in Edinburgh.
The Ross Development Trust together with the City of Edinburgh Council are replacing a bandstand on the site, which has fallen into disrepair, with a new visitor centre, café and flexible platform for cultural programming. The surrounding landscape is also being improved.
Competition organisers Malcolm Reading Consultants led the five-month search for a design team to take the project forward.
In total, there were 125 first-stage submissions. Seven studios were shortlisted, including BIG, Adjaye Associates and William Matthews Associates with Sou Fujimoto Architects, who have been awarded a special commendation by the jury for their proposal.
However, it is wHY’s collective of architects, landscape designers, makers and strategists who have won the unanimous approval of the judges with their vision for “an organic landscape-focused scheme that respects the historic setting but also animates the Gardens through the introduction of a new undulating promenade, transformed access from Princes Street, sculptural seating and dynamic open views.”
The jury praised the team’s concept design as “a beautiful and intensely appealing proposal that complemented, but did not compete with, the skyline of the City and the Castle.”
“We are confident that we have a winning concept that embodies an imaginative ensemble landscape approach, creating a wonderful stage for our iconic Edinburgh Castle,” said jury chair Norman Springford. “The design concept offers a creative energy and a series of unique elements which will all combine to create a new and contemporary landscape.”
Competition director Malcolm Reading added: “wHY is a creative force that has the rare skill of being able to produce design that is exciting yet also sensitive and humane – it is a delight to see them win so exuberantly.
“Their proposal is a landscape scheme that is really more like an energy-field: using animation and drama as well as open vistas, they transform the Gardens and create an experience that is much freer and organic. As is their style, they conscientiously sampled local opinion, and have come up with a design proposal that is engaging and refreshing.
“We would like to thank all the finalists for their hard work and enthusiasm – we were in no doubt over their connection to this wonderful project, and they produced diverse and well-reasoned concept designs.”
The team led by wHY also includes Edinburgh design studio GRAS, Groves-Raines Architects, Arup, Studio Yann Kersalé, O Street, Stuco, Creative Concern, Noel Kingsbury, Atelier Ten and Lawrence Barth.
The group will now work with the Trust, the council, other stakeholders and public to take forward the project. Construction is expected to begin in 2018.
Inspired by the Gardens’ geology and history – from the volcanic forces to the man-made energy of the Victorian pleasure garden – the design subtly positions the new visitor centre and the ‘butterfly’ Pavilion into the folds of the landscape, enabling the Castle to remain the main visual event. The scheme increases the amount of green space relative to hard surfaces within the Gardens and is, in the team’s words, ‘human scale with moments of drama… activating four layers of meaning within the Gardens: botanical, civic, commemorative and cultural.
Kulapat Yantrasast, Founder and Creative Director of wHY, said:
“wHY is built around an ecology of disciplines, the convergence of ideas, experience, nature and people. The Ross Pavilion and West Princes Street Gardens represent this convergence and this was the perfect ground to further our approach to design. To be selected from so many extraordinary thinkers is an honour. We felt a personal connection to the Gardens and believe our design embodies how important collaboration and people are to making a place remarkable.”
Mark Thomann, wHY’s Landscape Design Director, added:
“This is a special opportunity for a special place, not just for Edinburgh but the world. The new Ross Pavilion and Gardens draw from the rich natural history, heritage and creative spirit of Scotland, embodying a model approach for integrating public architecture and urban space in a top global city. Our team looks forward to realising this vision with the Ross Development Trust and the people of Edinburgh.”
Adjaye, Ingels, Ramstad and Fujimoto in the running to design Edinburgh theatre and gardens
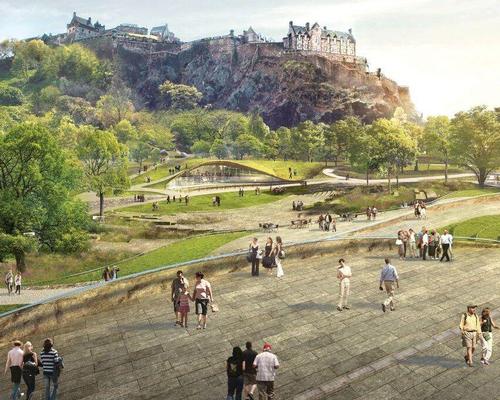

Europe's premier Evian Spa unveiled at Hôtel Royal in France

Clinique La Prairie unveils health resort in China after two-year project

GoCo Health Innovation City in Sweden plans to lead the world in delivering wellness and new science

Four Seasons announces luxury wellness resort and residences at Amaala

Aman sister brand Janu debuts in Tokyo with four-floor urban wellness retreat

€38m geothermal spa and leisure centre to revitalise Croatian city of Bjelovar

Two Santani eco-friendly wellness resorts coming to Oman, partnered with Omran Group

Kerzner shows confidence in its Siro wellness hotel concept, revealing plans to open 100

Ritz-Carlton, Portland unveils skyline spa inspired by unfolding petals of a rose

Rogers Stirk Harbour & Partners are just one of the names behind The Emory hotel London and Surrenne private members club

Peninsula Hot Springs unveils AUS$11.7m sister site in Australian outback

IWBI creates WELL for residential programme to inspire healthy living environments

Conrad Orlando unveils water-inspired spa oasis amid billion-dollar Evermore Resort complex

Studio A+ realises striking urban hot springs retreat in China's Shanxi Province

Populous reveals plans for major e-sports arena in Saudi Arabia

Wake The Tiger launches new 1,000sq m expansion

Othership CEO envisions its urban bathhouses in every city in North America

Merlin teams up with Hasbro and Lego to create Peppa Pig experiences

SHA Wellness unveils highly-anticipated Mexico outpost

One&Only One Za’abeel opens in Dubai featuring striking design by Nikken Sekkei

Luxury spa hotel, Calcot Manor, creates new Grain Store health club

'World's largest' indoor ski centre by 10 Design slated to open in 2025

Murrayshall Country Estate awarded planning permission for multi-million-pound spa and leisure centre

Aman's Janu hotel by Pelli Clarke & Partners will have 4,000sq m of wellness space

Therme Group confirms Incheon Golden Harbor location for South Korean wellbeing resort

Universal Studios eyes the UK for first European resort

King of Bhutan unveils masterplan for Mindfulness City, designed by BIG, Arup and Cistri

Rural locations are the next frontier for expansion for the health club sector

Tonik Associates designs new suburban model for high-end Third Space health and wellness club

Aman sister brand Janu launching in Tokyo in 2024 with design by Denniston's Jean-Michel Gathy
Bionic leaves, breathable metals and selfgrowing bricks... Biomimicry in architecture has come a long way. Christopher DeWolf takes a look at the latest advances



