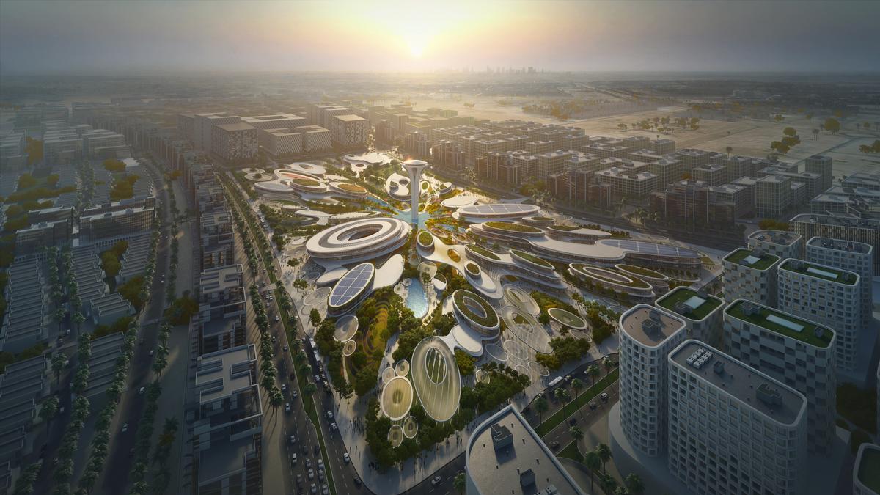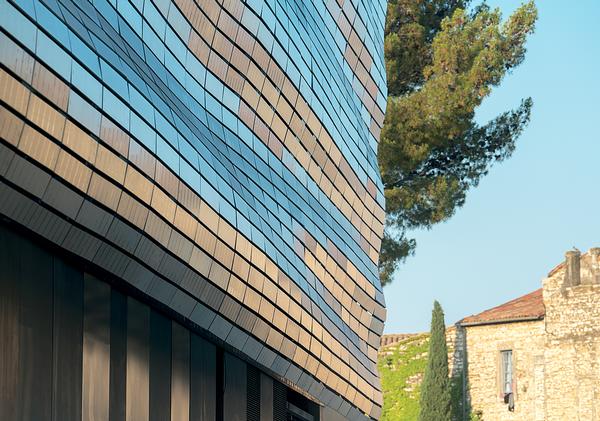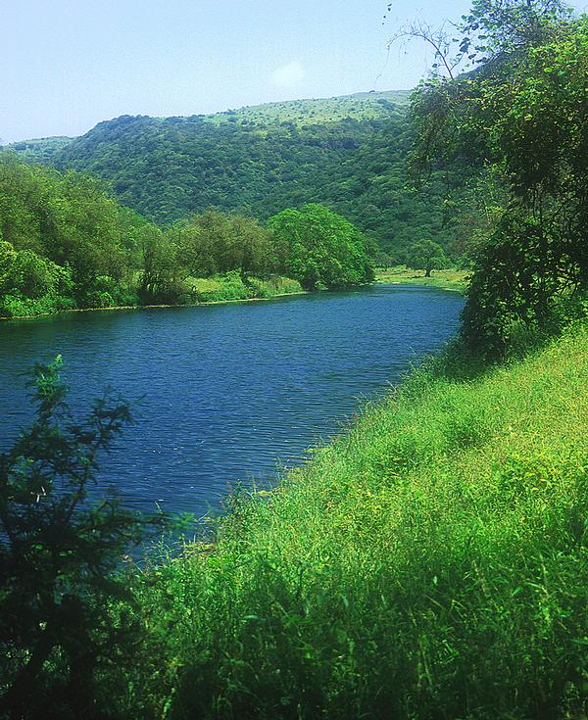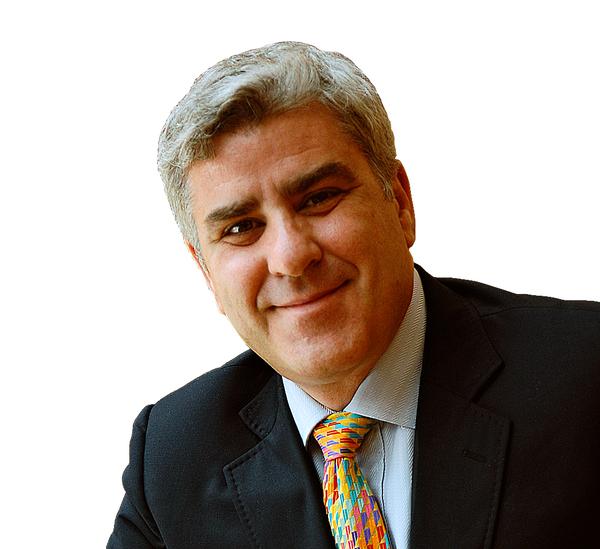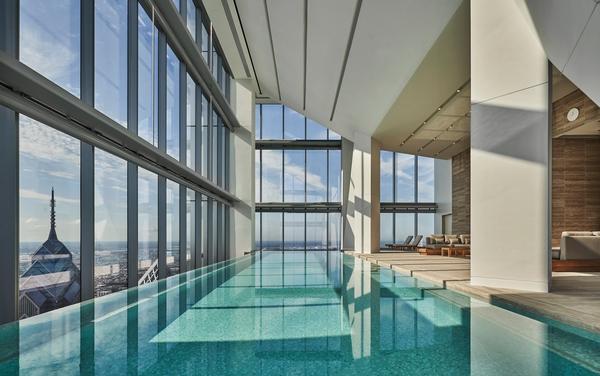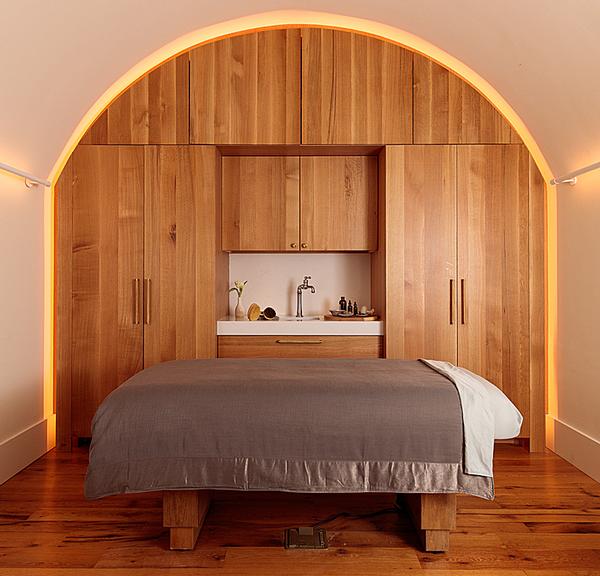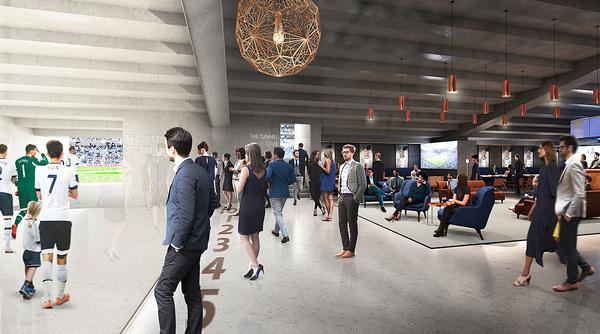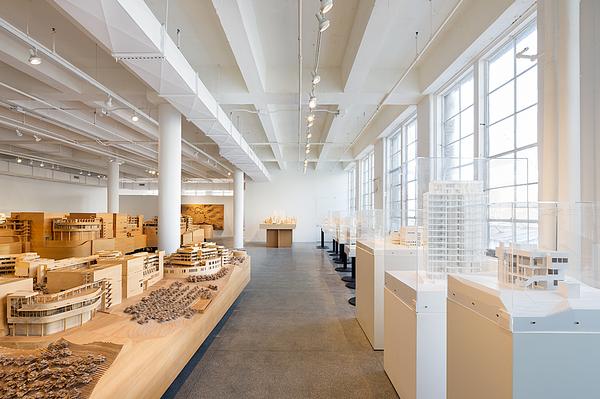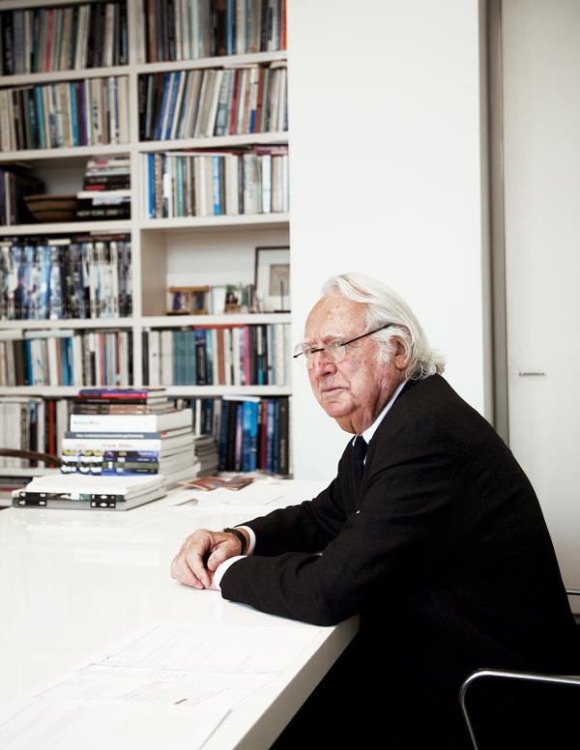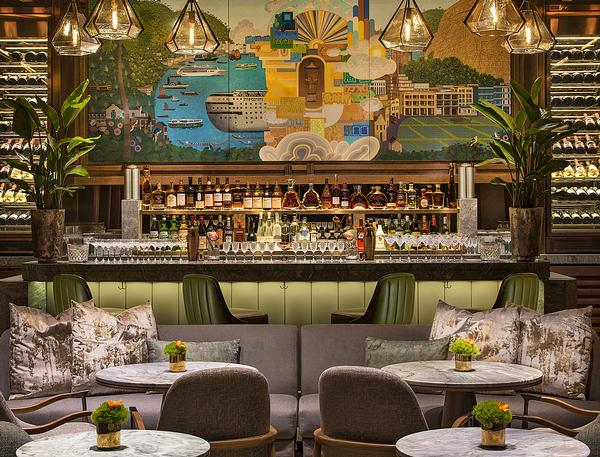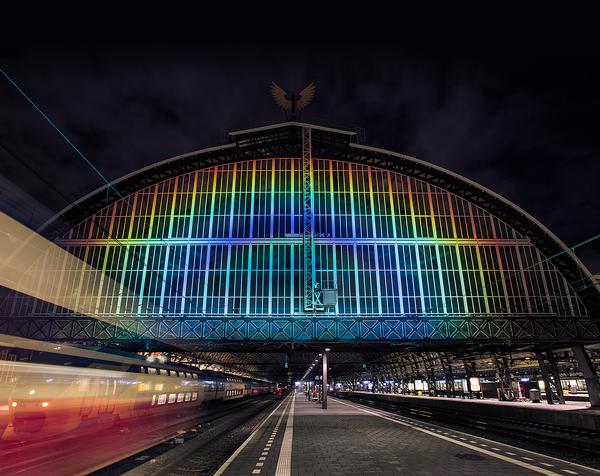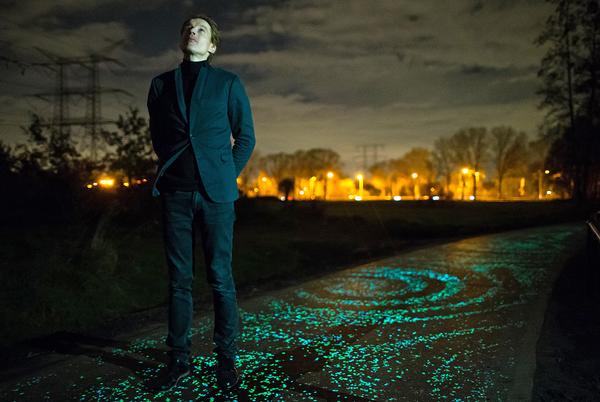Zaha Hadid Architects win competition for Sharjah leisure hub inspired by falling water droplet

– Tariq Khayyat, Senior Associate and Head of Region-Middle East
Following an international competition, Zaha Hadid Architects (ZHA) have been appointed to design the Central Hub of the Aljada leisure masterplan in Sharjah, UAE.
Development company ARADA is overseeing the enormous mixed-use project – one of the largest of its kind in the region – and organised the competition to find an architect for the 1.9 million sq ft (176,500sq m) Hub, billed as “a major destination for tourists and residents, offering world-class amenities complemented by community facilities as well as retail and dining experiences.”
The first phase will create “a lively, family-friendly destination” with a series of attractions, including an adventure activity zone, a food market and outdoor events spaces. A central observation tower will be surrounded by public squares with water features irrigated by recovered and recycled water.
ZHA’s winning proposal is inspired conceptually by “the moment a water droplet strikes the earth’s surface, captured in an array of elliptical buildings designed to channel prevailing winds into civic spaces and courtyards to facilitate cooling during the summer months.” Tensile canopies sustain a microclimate at ground level for extensive gardens of species native to the region.
“We are proud to partner with ARADA on a project designed for Sharjah’s community and its visitors,” said Tariq Khayyat, head of the Middle East region for ZHA. “We look forward to applying all our knowledge and experience in creating some of the world’s most popular civic spaces to foster Sharjah’s public realm in delivering Aljada’s Central Hub.”
ARADA chair, Sheikh Sultan bin Ahmed Al Qasimi, added: “ZHA are globally renowned for forward-thinking and transformational urban design. While all of the companies in this design competition offered outstanding designs, it was their integrated design approach that best matched our vision for Aljada’s Central Hub as an interconnected destination.
“This approach is synonymous with our mission to develop rewarding and engaging communities, building the Sharjah of tomorrow.”
The Aljada project – a 24 million sq ft (2.3 million sq m) residential and leisure community – was launched by the ruler of Sharjah, Sheikh Dr Sultan bin Muhammad Al Qasimi, in 2017. It will be delivered in phases, beginning in 2019, with the entire project expected to be completed by 2025. Global engineering company CH2M has been awarded the infrastructure design contract for the project.
ZHA are working on a growing portfolio of high-profile mixed-use projects in the Middle East, including a cultural and research complex for a Unesco World Heritage site in Diriyah, Saudi Arabia; two leisure projects for Qatar’s Lusail City masterplan; and the Al Wakrah Stadium for the 2022 World Cup in Qatar.
The firm recently opened an office within the Dubai Design District in response to “solid growth in demand from new and existing clients across the region.”
In a statement, they said: “We are working with the many diverse histories and cultures of the region to address important issues in a meaningful way – contributing to the development of more ecologically sustainable and integrated built environments."
Zaha Hadid Architects Sharjah leisure Central Hub UAE Aljada ARADA Sheikh Dr Sultan bin Muhammad Al Qasimi Tariq KhayyatMajor beach developments planned for Sharjah as emirate's leaders prioritise leisure tourism
Zaha Hadid Architects unveil bold Sky Park masterplan to reinvent Bratislava's industrial zone
Zaha Hadid Architects expand into Middle East with office in Dubai Design District
Zaha Hadid Architects triumph in competition to design Saudi cultural centre
Qatar developer unveils Zaha Hadid leisure projects for Lusail City masterplan
Sharjah unveils first phase of AED250m eco-tourism project
Butterfly pavilion by German studio 3deluxe clad with 4,000 golden aluminium flowers
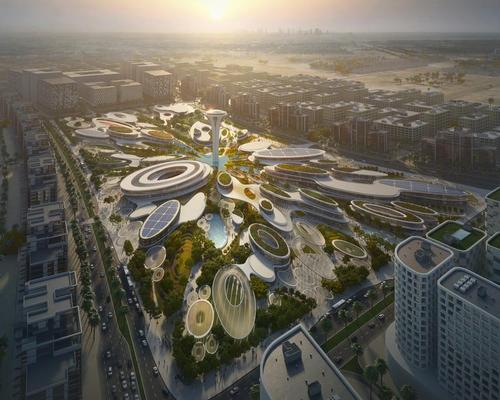

UAE’s first Dior Spa debuts in Dubai at Dorchester Collection’s newest hotel, The Lana

Europe's premier Evian Spa unveiled at Hôtel Royal in France

Clinique La Prairie unveils health resort in China after two-year project

GoCo Health Innovation City in Sweden plans to lead the world in delivering wellness and new science

Four Seasons announces luxury wellness resort and residences at Amaala

Aman sister brand Janu debuts in Tokyo with four-floor urban wellness retreat

€38m geothermal spa and leisure centre to revitalise Croatian city of Bjelovar

Two Santani eco-friendly wellness resorts coming to Oman, partnered with Omran Group

Kerzner shows confidence in its Siro wellness hotel concept, revealing plans to open 100

Ritz-Carlton, Portland unveils skyline spa inspired by unfolding petals of a rose

Rogers Stirk Harbour & Partners are just one of the names behind The Emory hotel London and Surrenne private members club

Peninsula Hot Springs unveils AUS$11.7m sister site in Australian outback

IWBI creates WELL for residential programme to inspire healthy living environments

Conrad Orlando unveils water-inspired spa oasis amid billion-dollar Evermore Resort complex

Studio A+ realises striking urban hot springs retreat in China's Shanxi Province

Populous reveals plans for major e-sports arena in Saudi Arabia

Wake The Tiger launches new 1,000sq m expansion

Othership CEO envisions its urban bathhouses in every city in North America

Merlin teams up with Hasbro and Lego to create Peppa Pig experiences

SHA Wellness unveils highly-anticipated Mexico outpost

One&Only One Za’abeel opens in Dubai featuring striking design by Nikken Sekkei

Luxury spa hotel, Calcot Manor, creates new Grain Store health club

'World's largest' indoor ski centre by 10 Design slated to open in 2025

Murrayshall Country Estate awarded planning permission for multi-million-pound spa and leisure centre

Aman's Janu hotel by Pelli Clarke & Partners will have 4,000sq m of wellness space

Therme Group confirms Incheon Golden Harbor location for South Korean wellbeing resort

Universal Studios eyes the UK for first European resort

King of Bhutan unveils masterplan for Mindfulness City, designed by BIG, Arup and Cistri

Rural locations are the next frontier for expansion for the health club sector




