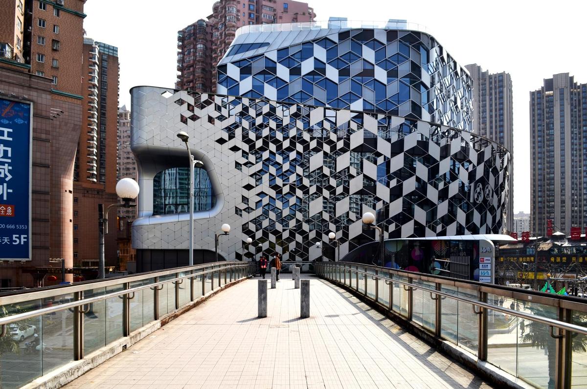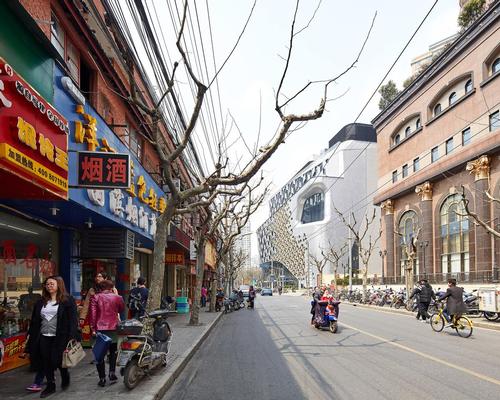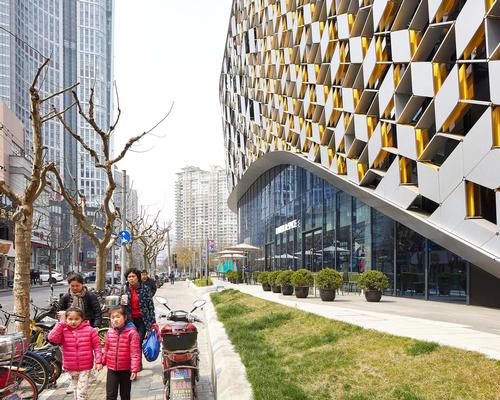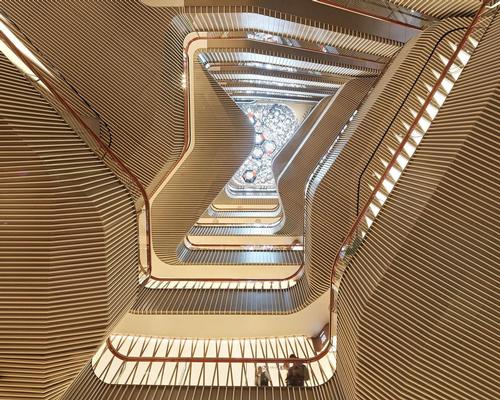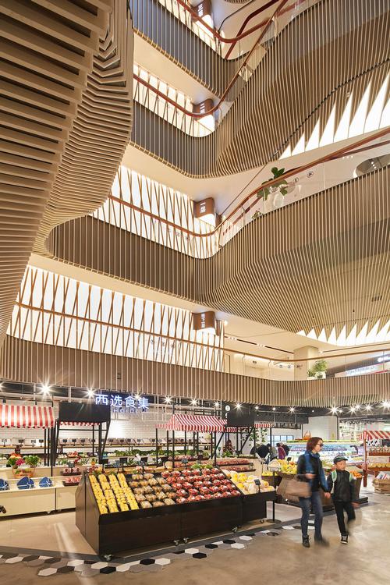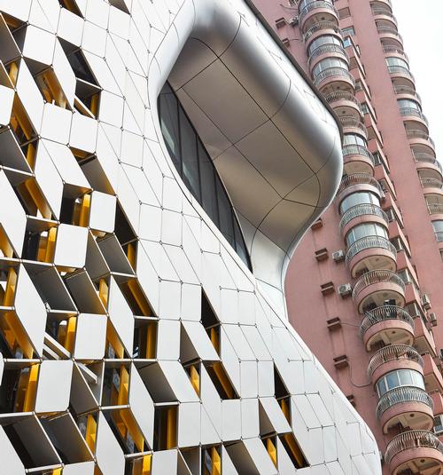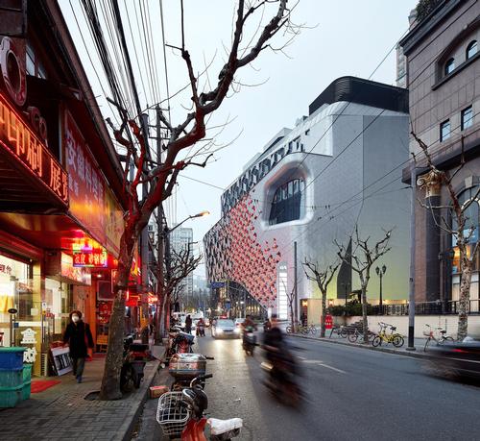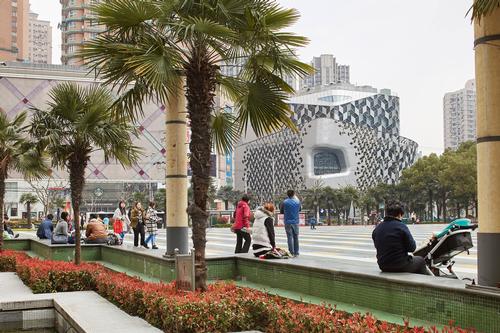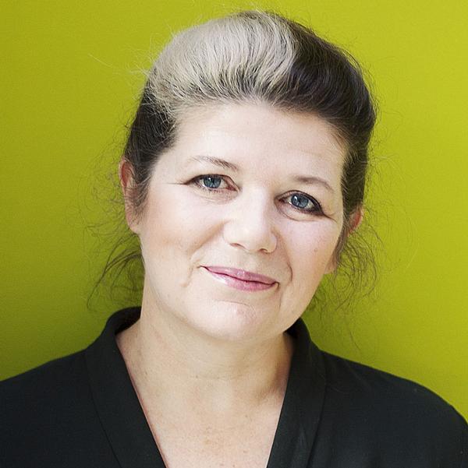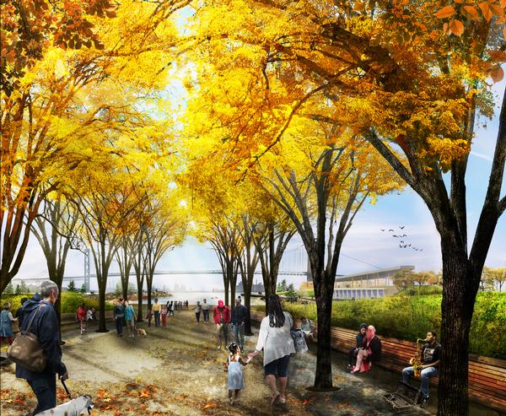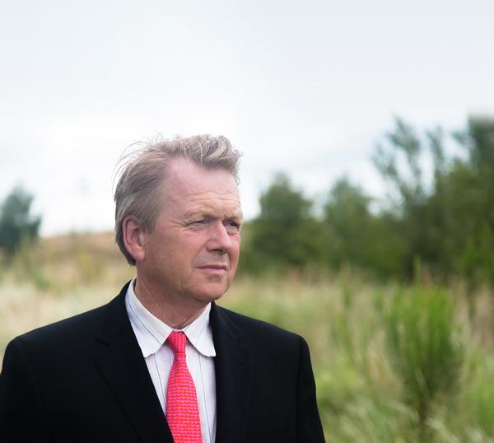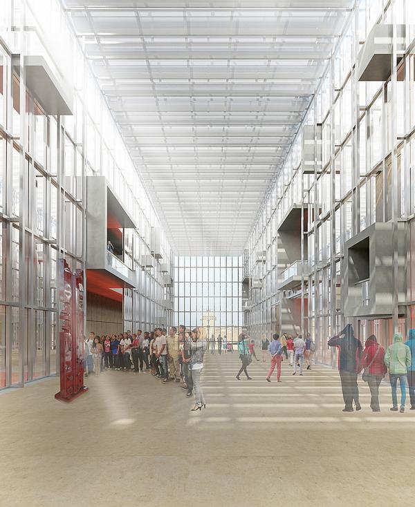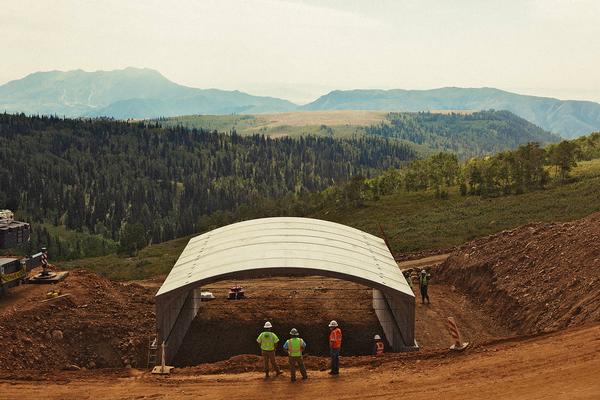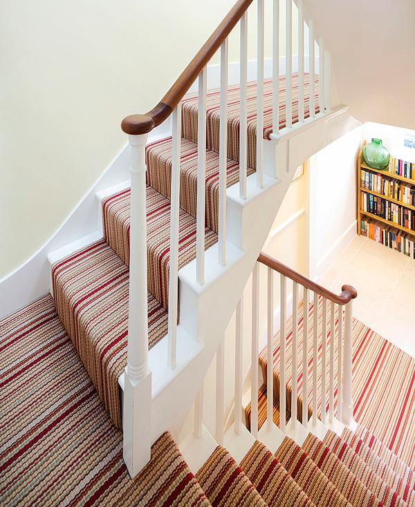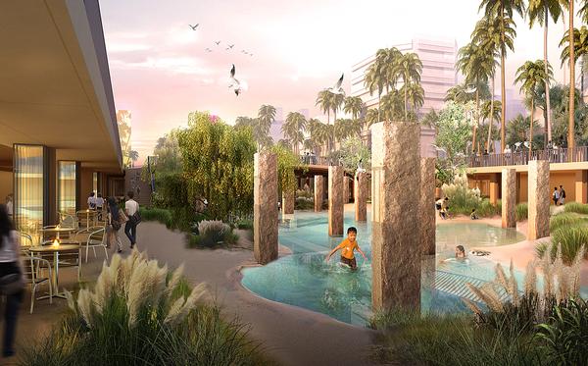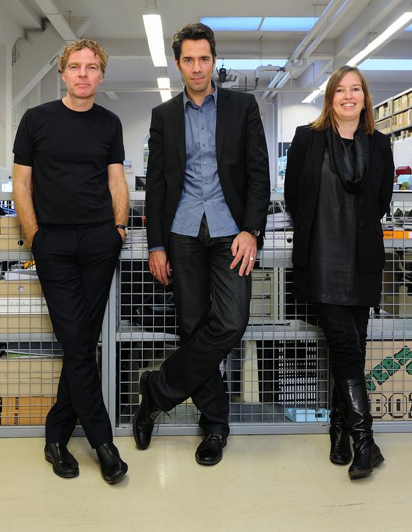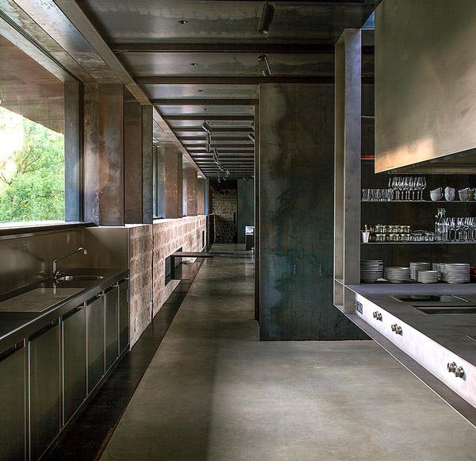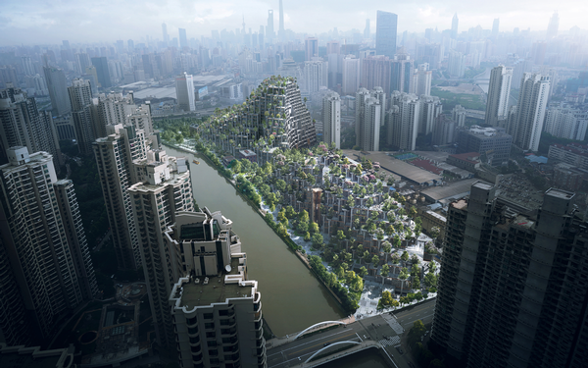UNStudio complete 'vertical public square' with striking Shanghai mall
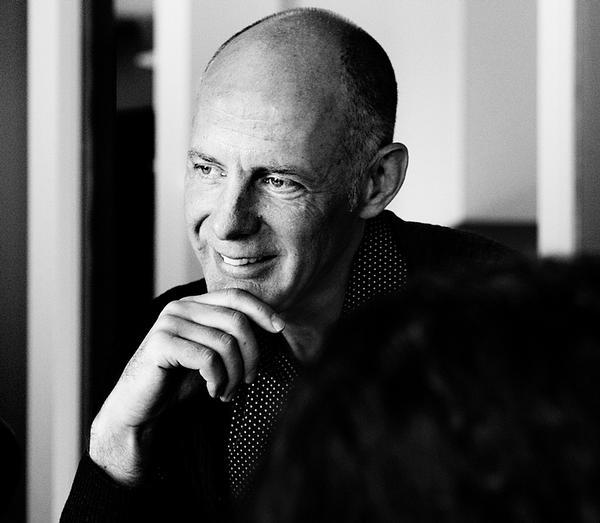
– Ben van Berkel
International architecture firm UNStudio have completed a diamond-patterned destination for shopping, strolling and socialising in Shanghai.
Lane 189, located in the Putuo district of the Chinese city, has been designed to “rearrange the typical mall into a vertical city centre.” It is a seven-storey leisure complex, with a combination of retail, restaurant and office spaces and public realm.
UNStudio have incorporated elements of what they describe as "old Shanghai" through their use of traditional geometry, patterns and materials. These are combined with the contemporary aesthetic of the exterior.
Based on a hexagonal grid, the facade components follow the articulated geometry of the building and provide constantly changing perspectives. The diamond shaped panels are tied between pins, forming a tensioned cladding system. These are organised in different layers of different depths, up to 400mm, and are constructed from different materials. The result, enhanced by RGB LED backlighting, is an exterior that can shift to be “transparent or opaque, colourful or monochrome, reflective or matt.”
Windows are formed of large double-height facade openings, described as ‘urban eyes’, that present the interiors to the outside world while simultaneously creating balconies and display platforms for products.
Lane 189’s interiors are organised around a central void, which is punctuated by jutting extensions to some of the storeys. “When seen from below these rounded plateaus resemble a cohesive layered organic structure, however when looking down from above the programmes of the plateaus are revealed,” said the design team.
“We wanted to imbed this in the building by creating an urban interior with the feel of a vertical public square,” added studio co-founder Ben van Berkel: “The central void organises vertical circulation and orientation, creates view across the different levels and facilitates a clear view column from the second basement level up to the skylight art installation.
"In order to continue these ideas throughout, it was also essential to connect the interior with the outside and conceptually reflect these impressions in the design of the facade.”
UNStudio Shanghai China architecture design leisure Lane 189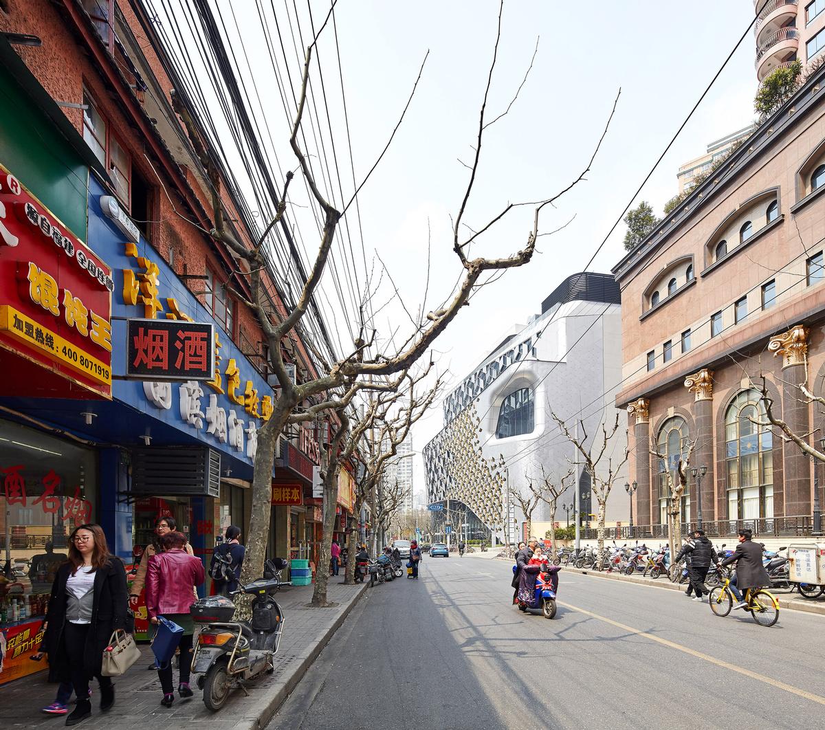
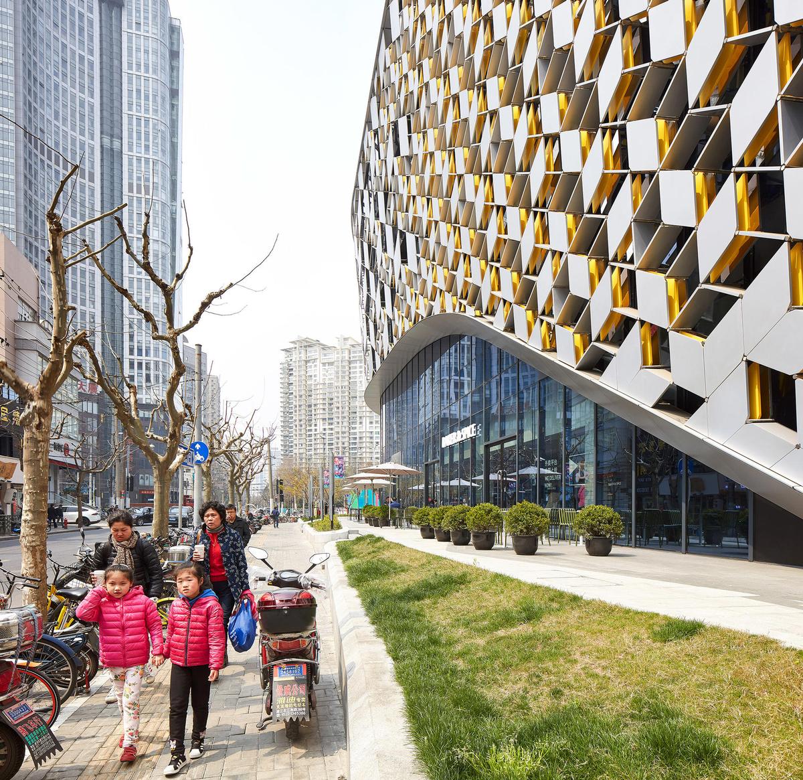
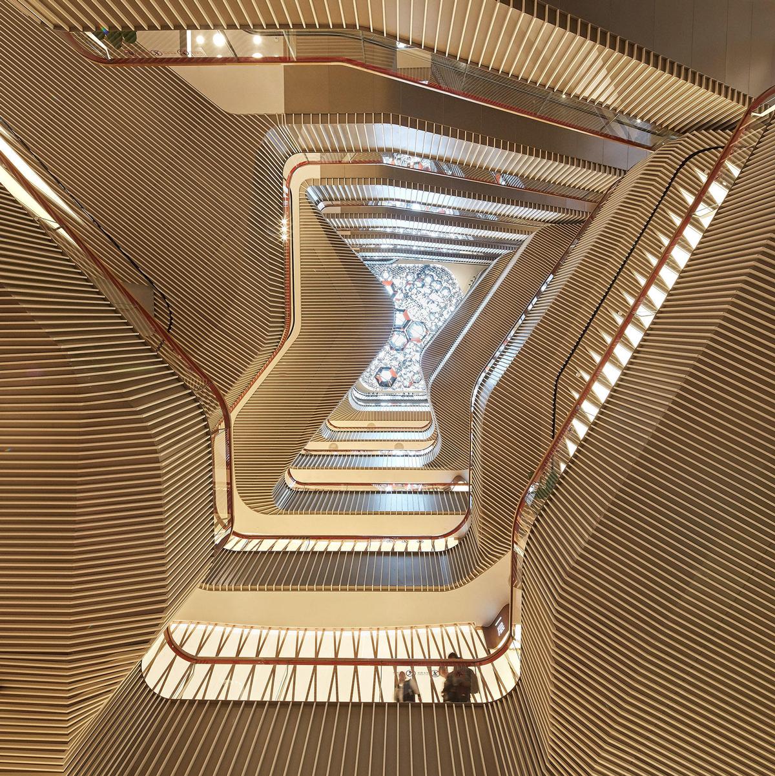

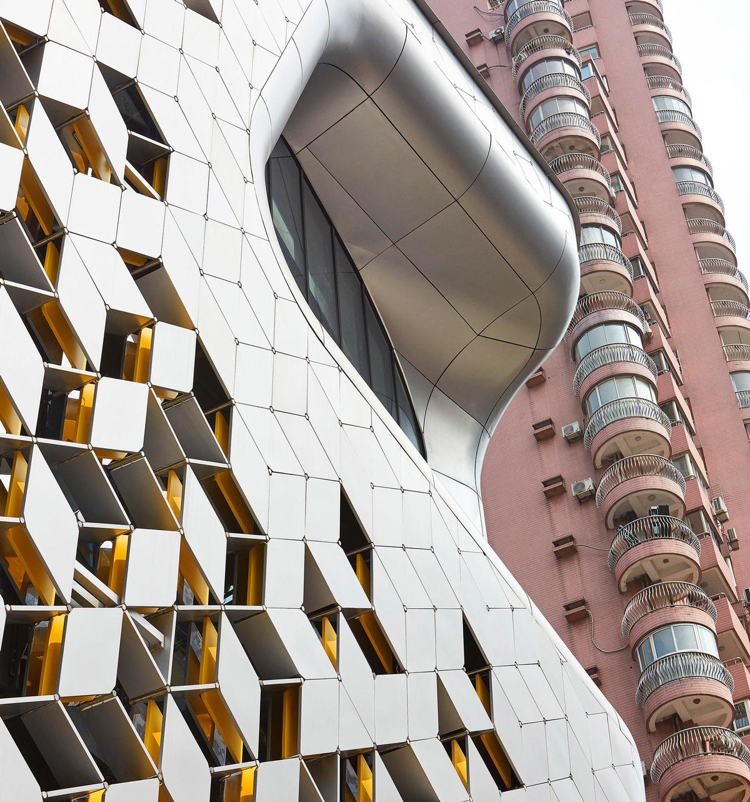
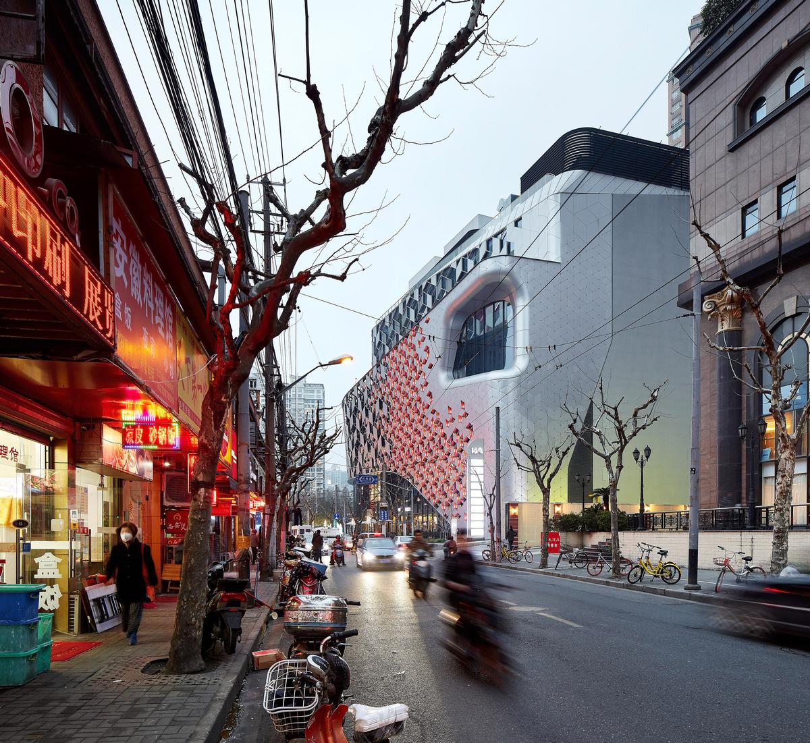
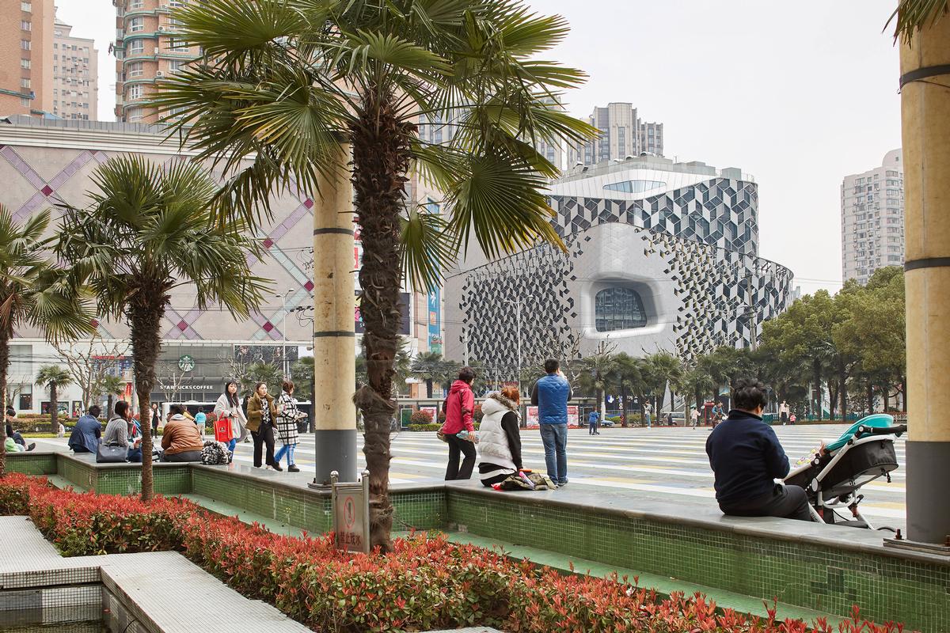
Design Shanghai's creative director on China's 'growing hunger' for amazing leisure architecture
OMA design Shanghai masterplan to revive 1920s leisure district
Robots use recycled bricks to build sinuous and striking Shanghai art studio
Shanghai officials reveal ambitious plans for cultural museum complex
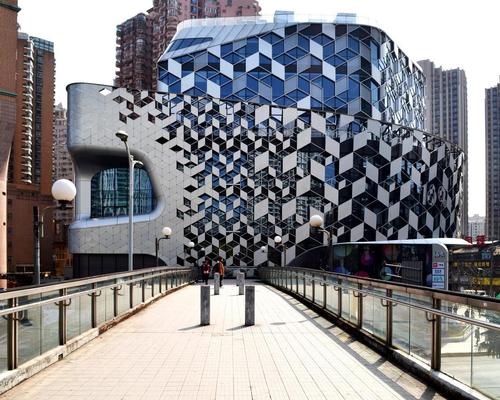

UAE’s first Dior Spa debuts in Dubai at Dorchester Collection’s newest hotel, The Lana

Europe's premier Evian Spa unveiled at Hôtel Royal in France

Clinique La Prairie unveils health resort in China after two-year project

GoCo Health Innovation City in Sweden plans to lead the world in delivering wellness and new science

Four Seasons announces luxury wellness resort and residences at Amaala

Aman sister brand Janu debuts in Tokyo with four-floor urban wellness retreat

€38m geothermal spa and leisure centre to revitalise Croatian city of Bjelovar

Two Santani eco-friendly wellness resorts coming to Oman, partnered with Omran Group

Kerzner shows confidence in its Siro wellness hotel concept, revealing plans to open 100

Ritz-Carlton, Portland unveils skyline spa inspired by unfolding petals of a rose

Rogers Stirk Harbour & Partners are just one of the names behind The Emory hotel London and Surrenne private members club

Peninsula Hot Springs unveils AUS$11.7m sister site in Australian outback

IWBI creates WELL for residential programme to inspire healthy living environments

Conrad Orlando unveils water-inspired spa oasis amid billion-dollar Evermore Resort complex

Studio A+ realises striking urban hot springs retreat in China's Shanxi Province

Populous reveals plans for major e-sports arena in Saudi Arabia

Wake The Tiger launches new 1,000sq m expansion

Othership CEO envisions its urban bathhouses in every city in North America

Merlin teams up with Hasbro and Lego to create Peppa Pig experiences

SHA Wellness unveils highly-anticipated Mexico outpost

One&Only One Za’abeel opens in Dubai featuring striking design by Nikken Sekkei

Luxury spa hotel, Calcot Manor, creates new Grain Store health club

'World's largest' indoor ski centre by 10 Design slated to open in 2025

Murrayshall Country Estate awarded planning permission for multi-million-pound spa and leisure centre

Aman's Janu hotel by Pelli Clarke & Partners will have 4,000sq m of wellness space

Therme Group confirms Incheon Golden Harbor location for South Korean wellbeing resort

Universal Studios eyes the UK for first European resort

King of Bhutan unveils masterplan for Mindfulness City, designed by BIG, Arup and Cistri

Rural locations are the next frontier for expansion for the health club sector

Tonik Associates designs new suburban model for high-end Third Space health and wellness club
From flooding old shopping malls to revolutionising housing, MVRDV’s founders like to do things differently



