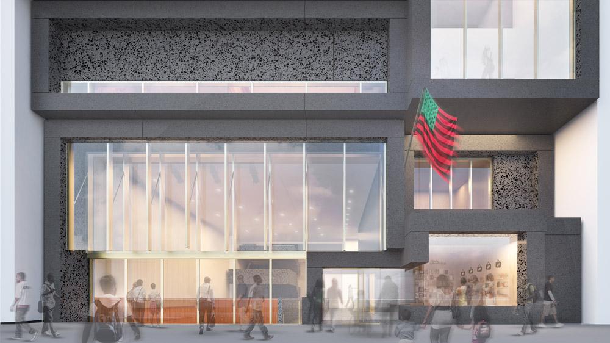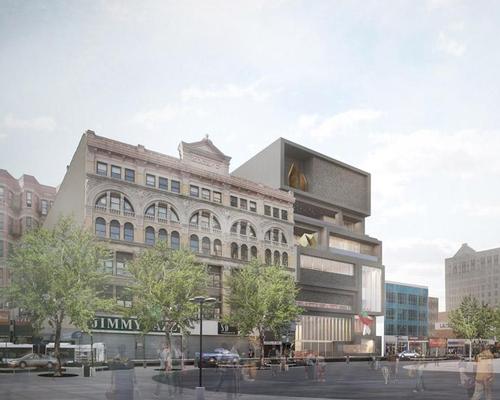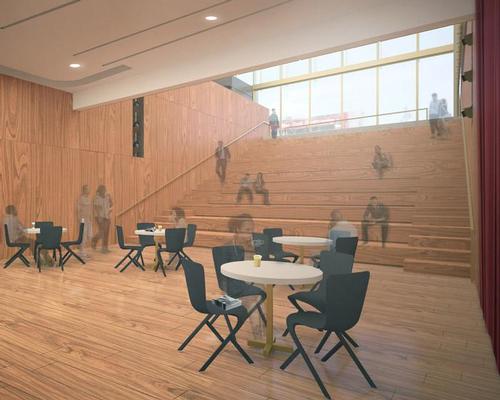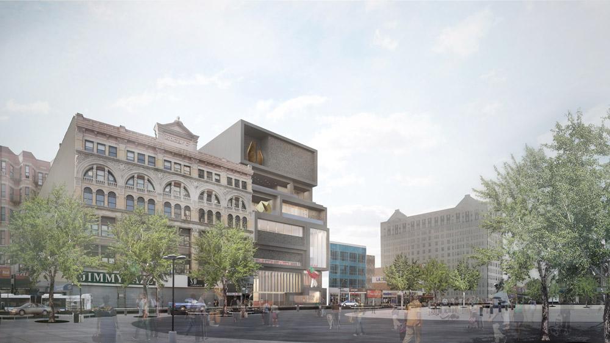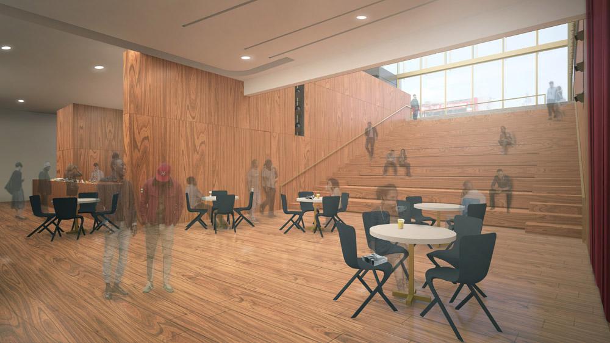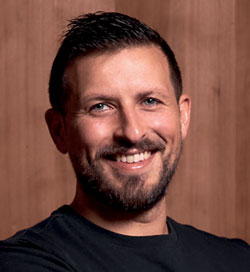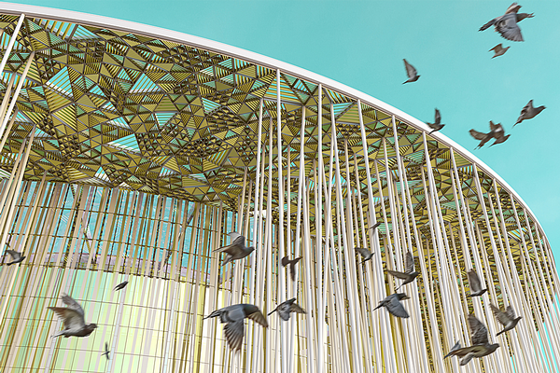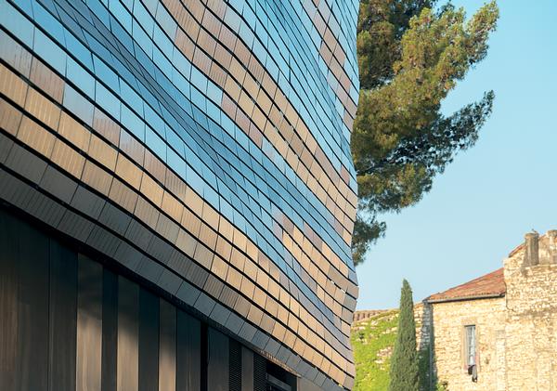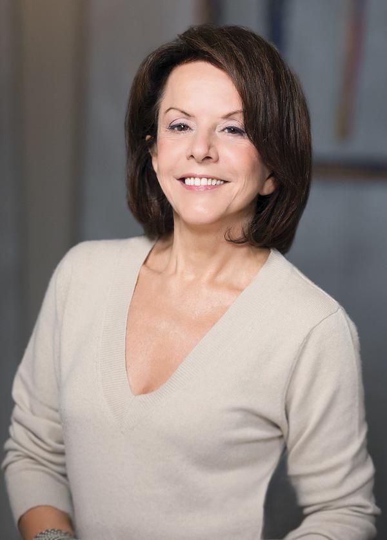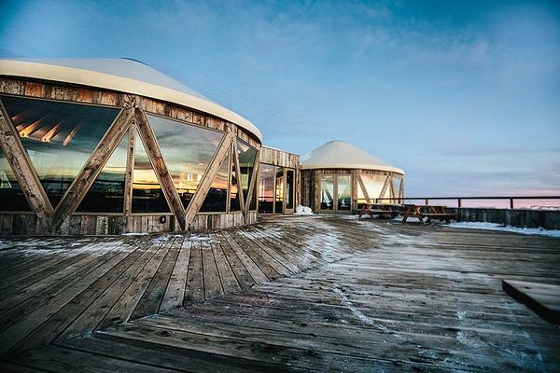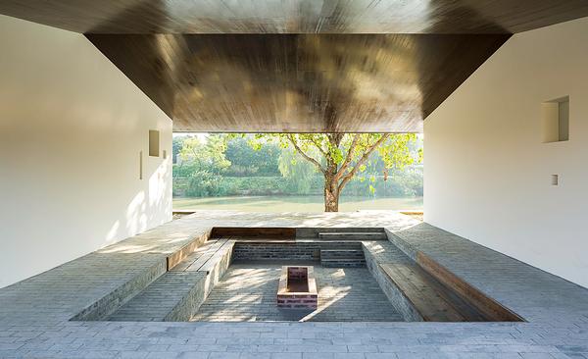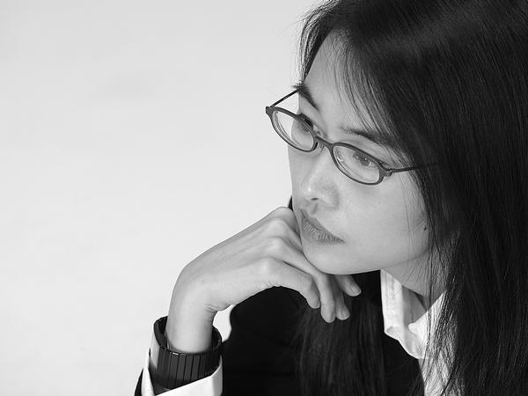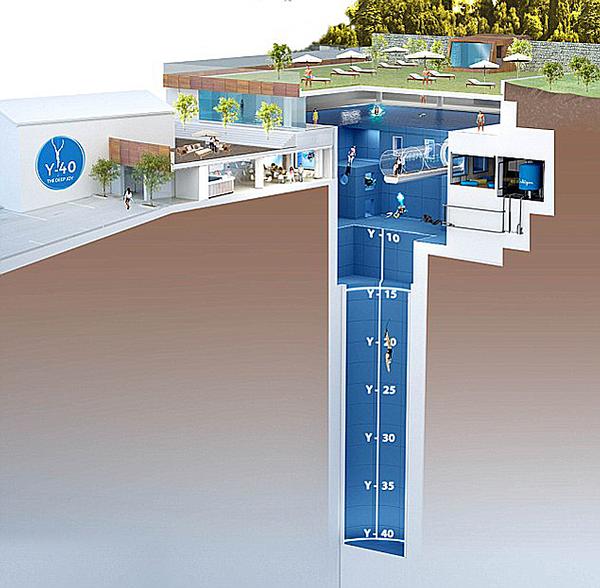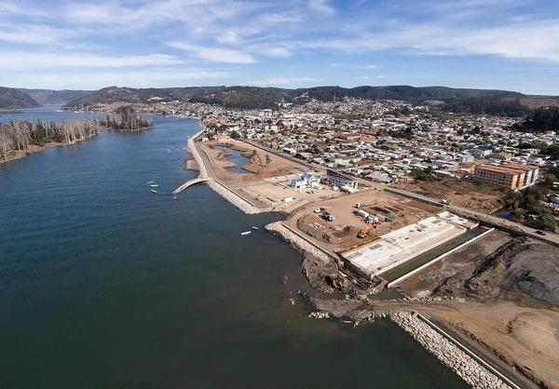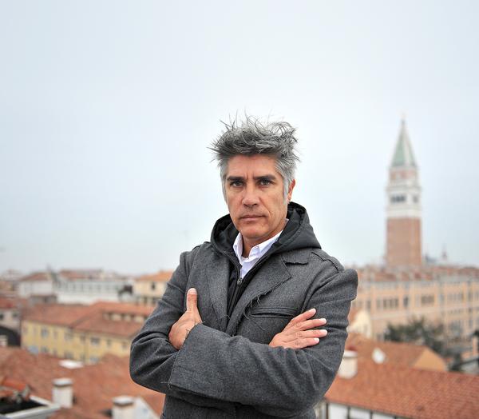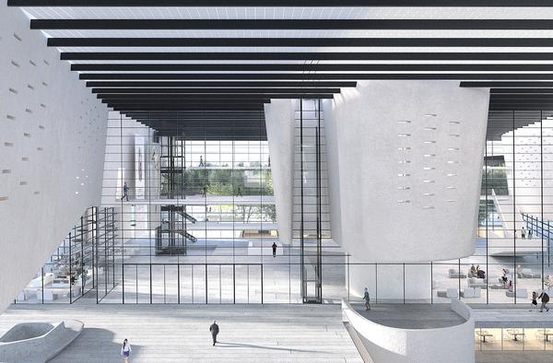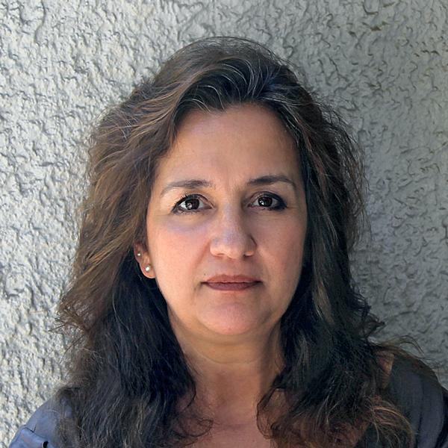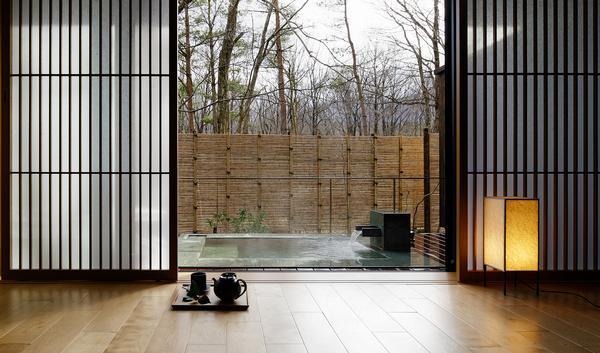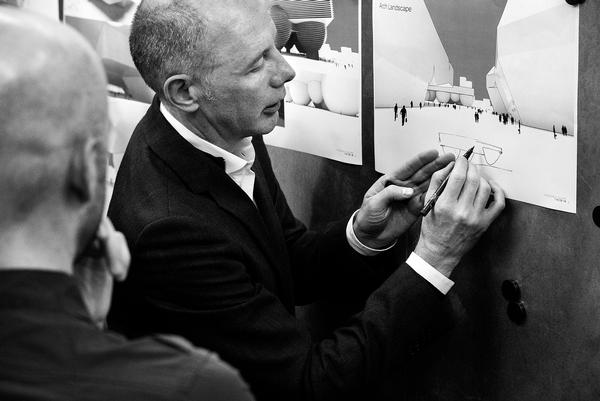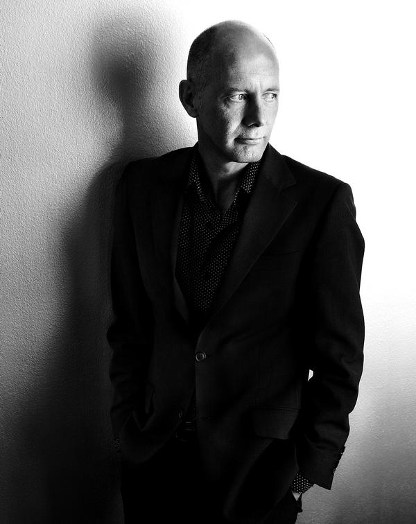New design renderings revealed for Adjaye's huge Studio Museum Harlem extension
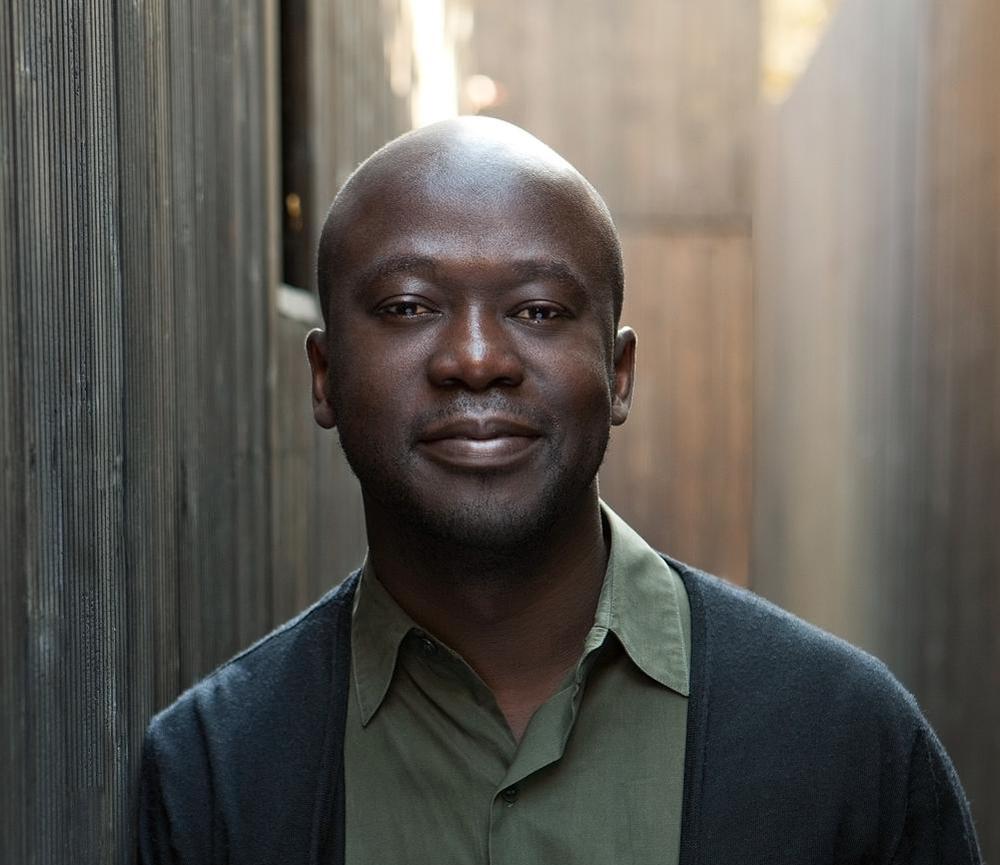
– David Adjaye
Sir David Adjaye's US$175m (€148.7m, £131m) vision for Harlem's Studio Museum will break ground next year, marking the institution's 50th anniversary.
Since 1982, the museum – which celebrates the work of contemporary artists of African descent – has operated out of the former New York Bank for Saving, being adapted by late African-American architect J. Max Bond Jr following the move.
New design renderings for the museum showcase a planned five-storey extension, designed by Adjaye Associates in collaboration with Cooper Robertson. According to design brief, the architects were tasked with creating an extension “that expresses the museum’s core values of openness and engagement.”
Undertaken as a public-private initiative in partnership with the City of New York, the 82,000sq ft (7,600sq m) building will rise on West 125th Street on the site of the current facility. It will provide approximately 115 per cent additional space for exhibiting art, and the outdoor areas will also almost double in size.
The extension's design evokes the brownstones, churches, and bustling sidewalks of Harlem, and the new building will have a sculptural facade that contrasts with the surrounding commercial buildings. Niches on the facade on both the 125th and 124th Street sides of the building will display outdoor sculptures, and artworks will permeate the entire interior of the building.
Facilities will include temporary and permanent galleries, a welcome centre, educational spaces, a café, a roof terrace spanning the entire building, and a tiered public hall – likened to an “inverted stoop” that invites people to step down from the street into a multiuse space used for presentations and gatherings.
The masonry-framed windows of Harlem’s vernacular architecture find an echo in the rhythmic composition of the facade, with its textured, precast concrete and windows of varying proportions. The radiant, soaring volumes of Harlem’s sanctuaries find a counterpart in the top-lit central hall, with its ample wall area for large-scale artworks and its switchback stair, which provides multiple lookout points from its landings. A wide set of pivoting glass doors, which can be opened in differing configurations, draws directly on the convivial bustle of West 125th Street by establishing a transparent secondary entrance that leads directly to the descending step/seats of the tiered public hall.
Sir David, Adjaye Associates founder, said the extension will “build on the museum’s incredible legacy and deepen its relationships with the local community and an expanding global audience.”
“We have sought to create spaces that celebrate the rich heritage of the institution, its relationship with artists and its role as a pillar of Harlem’s cultural life,” he said. “Inspired by the architectural character of the neighbourhood and featuring various scales of gallery space that speak to the diverse needs of contemporary artists, the design seeks to ensure that artistic dialogue remains at the heart of the museum.”
In addition to the release of the design plans, a public capital campaign has also been launched for the project, with the museum’s board of directors aim to raise the US$175m sum to meet hard and soft construction costs, provide an operating and capital reserve, and build endowment. Seventy per cent of this figure has already been raised by private individuals, foundations, corporations and the City of New York.
Explaining his support for the project, city mayor Bill de Blasio said: “For nearly fifty years, the Studio Museum has been a trailblazer in the cultural conversation, fostered the careers of emerging artists of African descent, and served as an anchor in Harlem.
“We’re excited about the unique potential that the museum’s new home brings with it. As they embark on creating a one-of-a-kind space to serve as a platform for the creative work of the artists from around the world, the Studio Museum is poised to have an even greater impact on the Harlem community, the City of New York, and the global cultural conversation.”
Thelma Golden, director and chief curator of the museum, and Raymond J. McGuire, chair of the board of trustees, have announced a range of education and community programs for 2018 that will be organised as part of the 50th anniversary celebrations and “ensure that the Studio Museum remains a vital presence in Harlem and throughout the art world during the construction period.”
Studio Museum in Harlem New York David Adjaye Bill de Blasio Thelma Golden Adjaye Associates Cooper Robertson architecture art designWork begins on Sir David Adjaye's crimson art museum for late artist's 'dream city'
Adjaye Associates win contract to design Florida library and cultural centre
Time magazine names Sir David Adjaye as world's most influential architect
David Adjaye receives knighthood for services to architecture
David Adjaye leads top team of international artists to create 30ft Art Wall for Newark
Plans submitted for Adjaye Associates' Studio Museum in Harlem
Adjaye Associates appointed to design new US$122m home for Studio Museum in Harlem
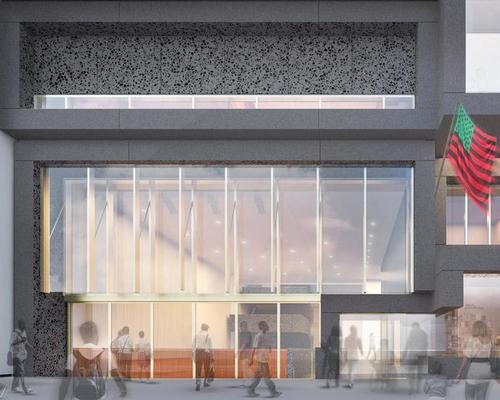

Europe's premier Evian Spa unveiled at Hôtel Royal in France

Clinique La Prairie unveils health resort in China after two-year project

GoCo Health Innovation City in Sweden plans to lead the world in delivering wellness and new science

Four Seasons announces luxury wellness resort and residences at Amaala

Aman sister brand Janu debuts in Tokyo with four-floor urban wellness retreat

€38m geothermal spa and leisure centre to revitalise Croatian city of Bjelovar

Two Santani eco-friendly wellness resorts coming to Oman, partnered with Omran Group

Kerzner shows confidence in its Siro wellness hotel concept, revealing plans to open 100

Ritz-Carlton, Portland unveils skyline spa inspired by unfolding petals of a rose

Rogers Stirk Harbour & Partners are just one of the names behind The Emory hotel London and Surrenne private members club

Peninsula Hot Springs unveils AUS$11.7m sister site in Australian outback

IWBI creates WELL for residential programme to inspire healthy living environments

Conrad Orlando unveils water-inspired spa oasis amid billion-dollar Evermore Resort complex

Studio A+ realises striking urban hot springs retreat in China's Shanxi Province

Populous reveals plans for major e-sports arena in Saudi Arabia

Wake The Tiger launches new 1,000sq m expansion

Othership CEO envisions its urban bathhouses in every city in North America

Merlin teams up with Hasbro and Lego to create Peppa Pig experiences

SHA Wellness unveils highly-anticipated Mexico outpost

One&Only One Za’abeel opens in Dubai featuring striking design by Nikken Sekkei

Luxury spa hotel, Calcot Manor, creates new Grain Store health club

'World's largest' indoor ski centre by 10 Design slated to open in 2025

Murrayshall Country Estate awarded planning permission for multi-million-pound spa and leisure centre

Aman's Janu hotel by Pelli Clarke & Partners will have 4,000sq m of wellness space

Therme Group confirms Incheon Golden Harbor location for South Korean wellbeing resort

Universal Studios eyes the UK for first European resort

King of Bhutan unveils masterplan for Mindfulness City, designed by BIG, Arup and Cistri

Rural locations are the next frontier for expansion for the health club sector

Tonik Associates designs new suburban model for high-end Third Space health and wellness club




