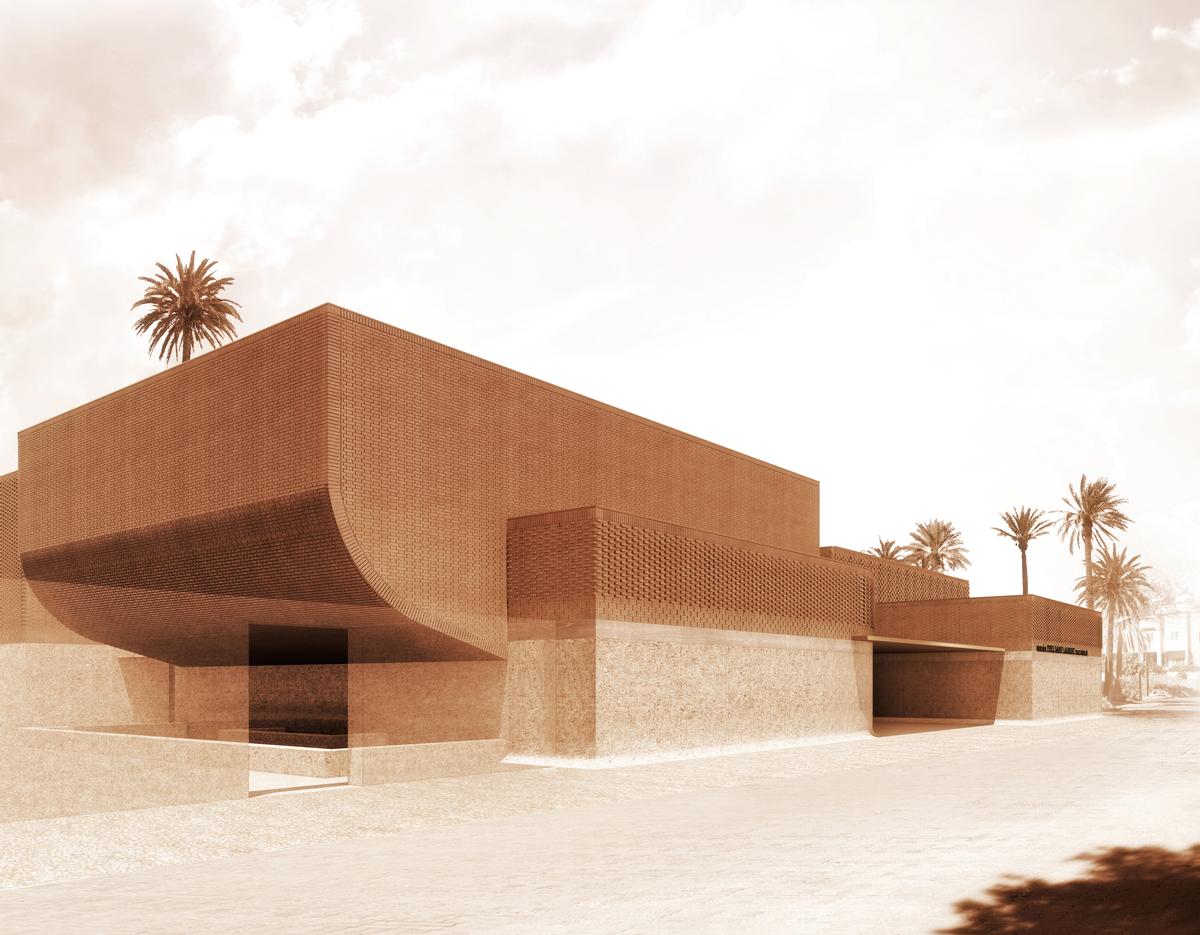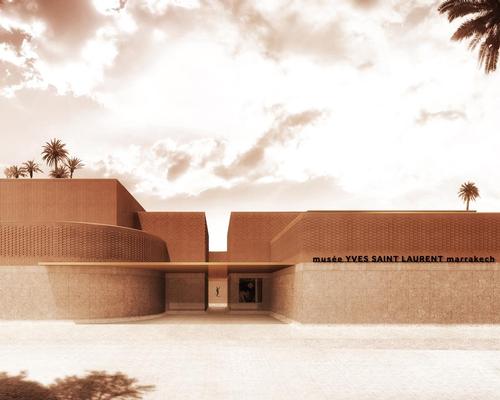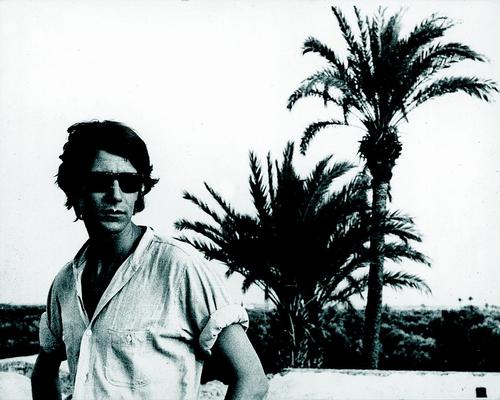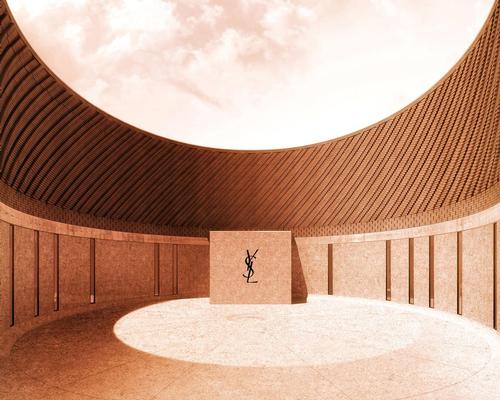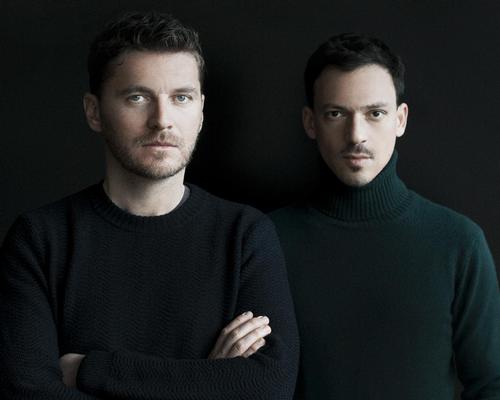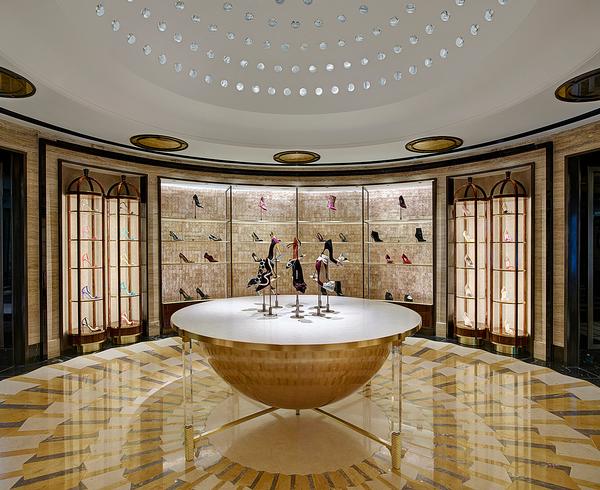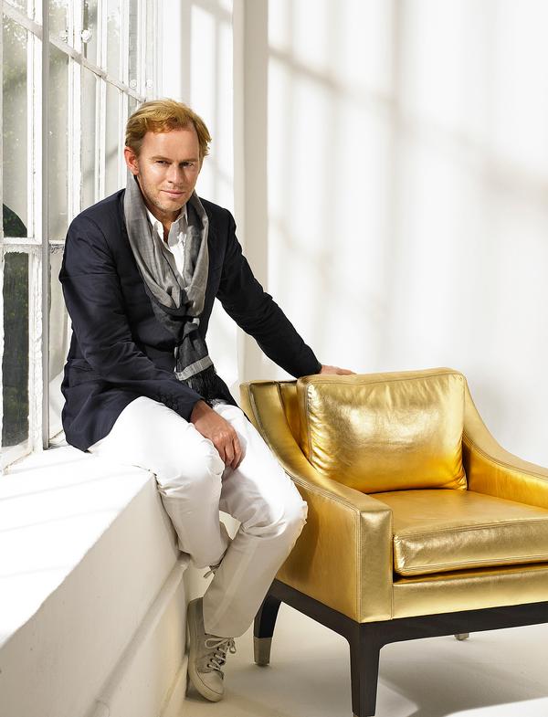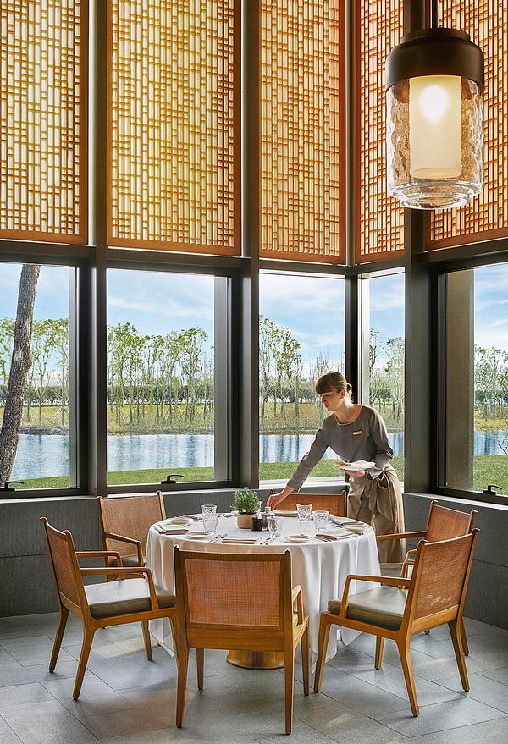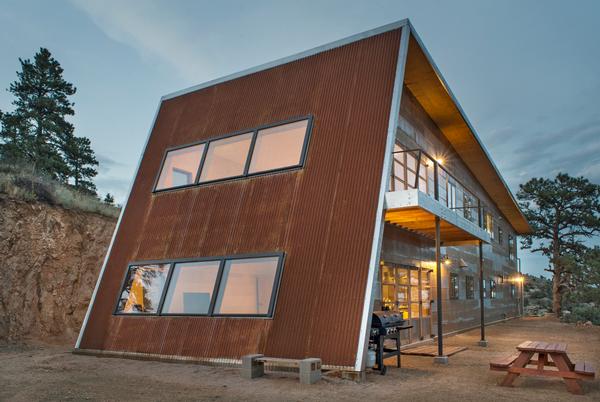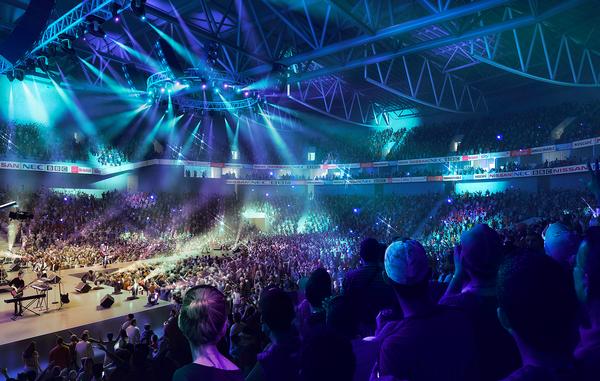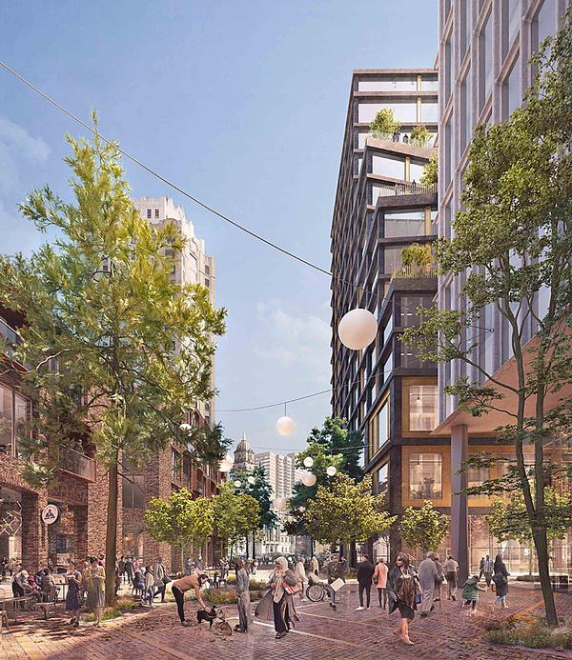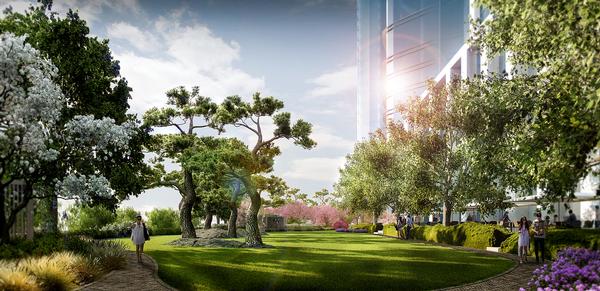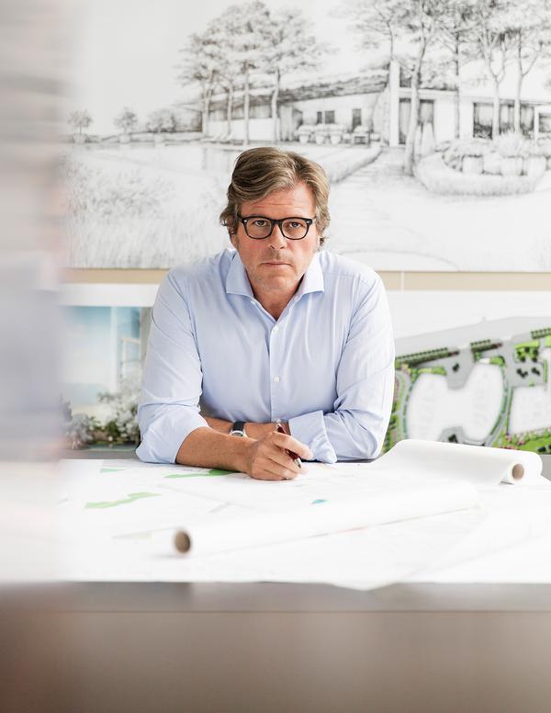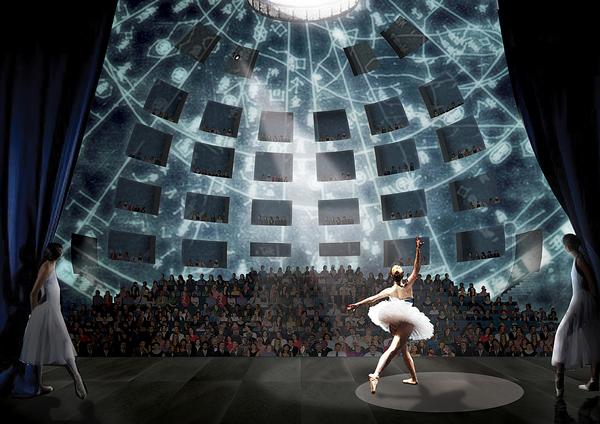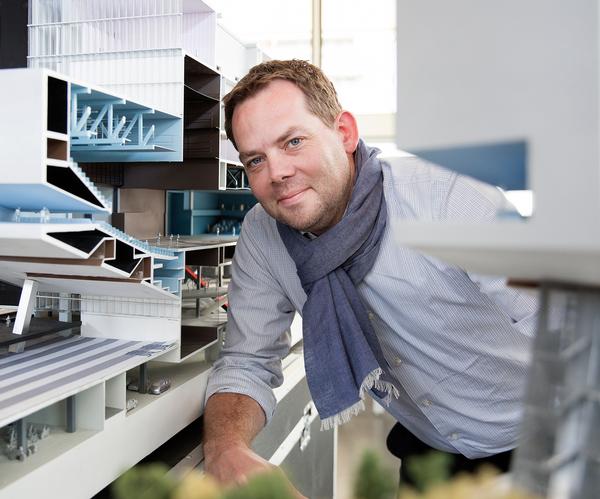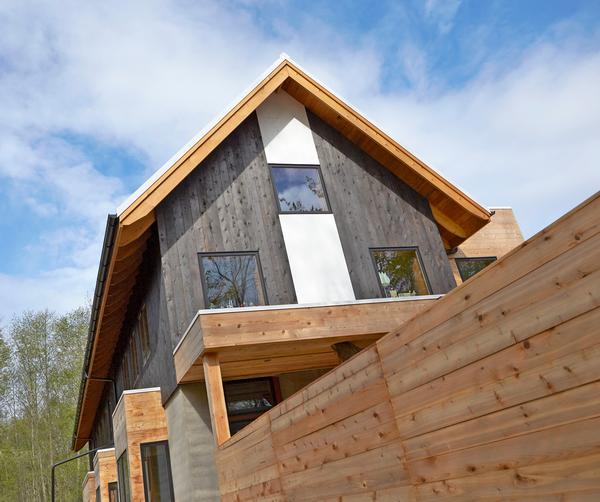Studio KO tease first detailed images of Yves Saint Laurent Marrakech museum
French architecture firm Studio KO have teased the first design images of their forthcoming Yves Saint Laurent museum in Marrakech, Morocco.
The renderings reveal a terracotta brick structure, formed of curved lines and straight edges.
The building will span 4,000sq m (43,000sq ft) on a site next to the city’s Jardin Majorelle – a garden much loved by Saint Laurent, who was a regular visitor to Marrakech before his death in 2008.
The museum will house a collection of accessories, haute couture garments, sketches, collection boards, photographs and objects collected by Saint Laurent between 1962 and 2002.
Studio KO have designed permanent and temporary exhibition spaces, an auditorium, a research library and a café and restaurant.
The museum is scheduled to open in Q3 2017, coinciding with the opening of a Paris branch in the designer’s studio of 30 years.
Both projects have been commissioned by the Fondation Pierre Bergé-Yves Saint Laurent, which owns the designer’s collection.
Announcing the museum plans earlier this year, the foundation’s president – and Saint Laurent’s life partner – Pierre Bergé said: “When Yves Saint Laurent discovered Marrakech in 1966, he was so moved by the place that he decided to buy a house and regularly go back there.
“It feels perfectly natural, 50 years later, to build a museum dedicated to his oeuvre, which was so inspired by this country.”
Studio KO, led by architects Olivier Marty and Karl Fournier, have had an office in Marrakech for over a decade.
Studio KO Yves Saint Laurent Marrakech Morocco architecture design fashion Fondation Pierre Bergé-Yves Saint Laurent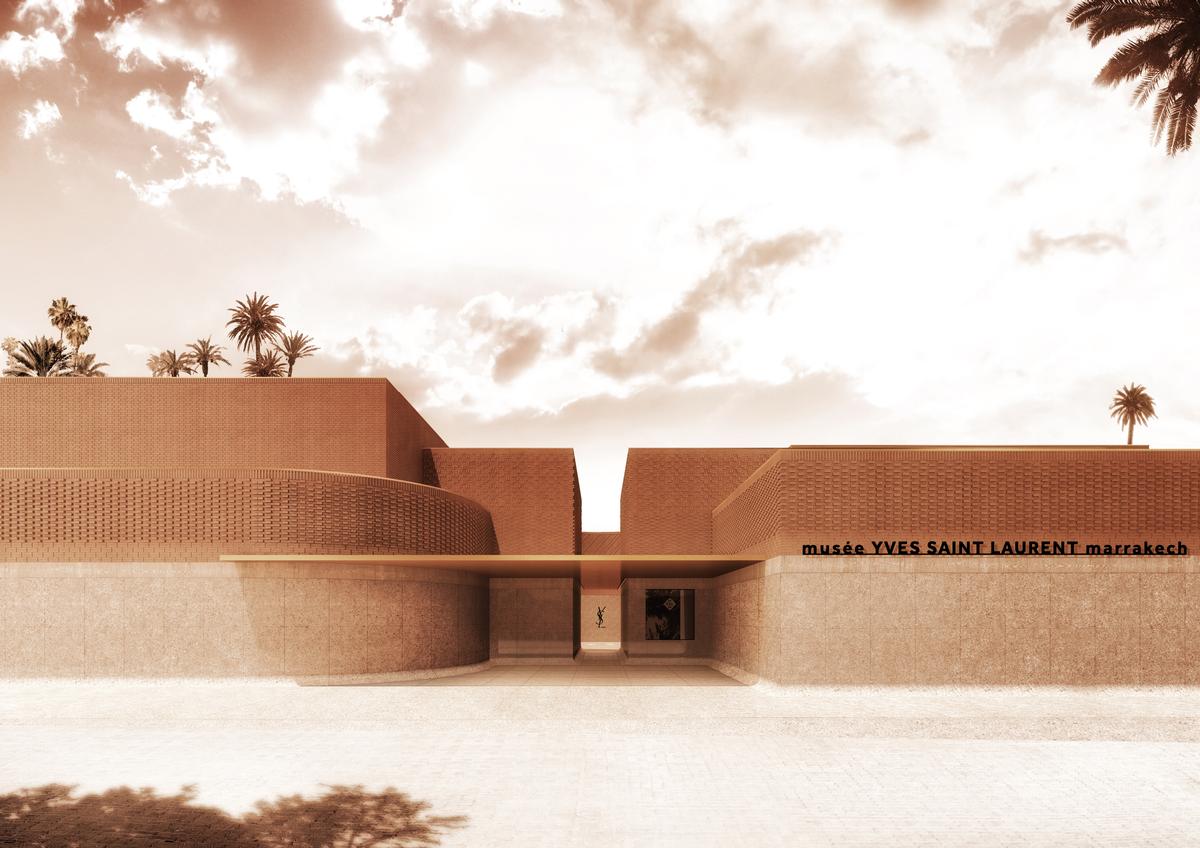
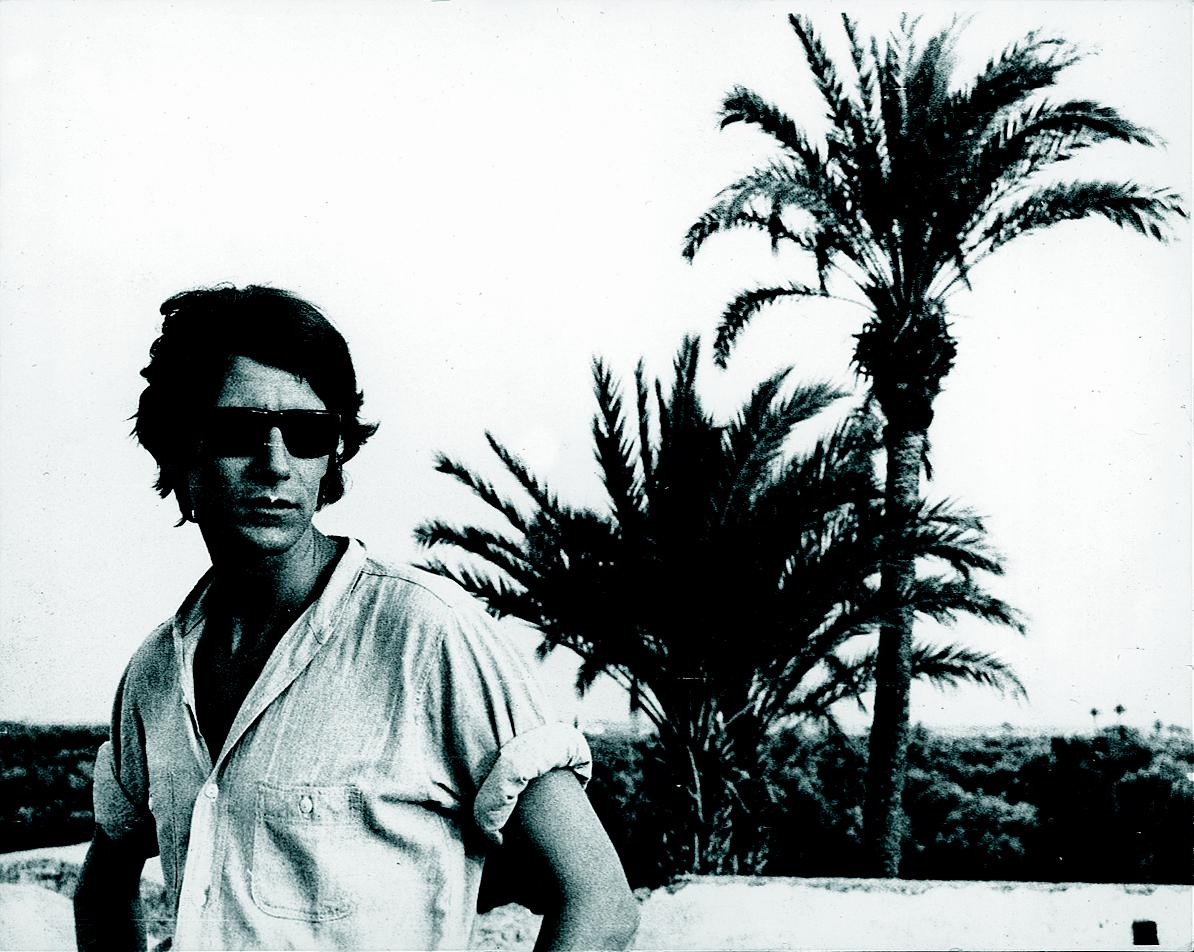
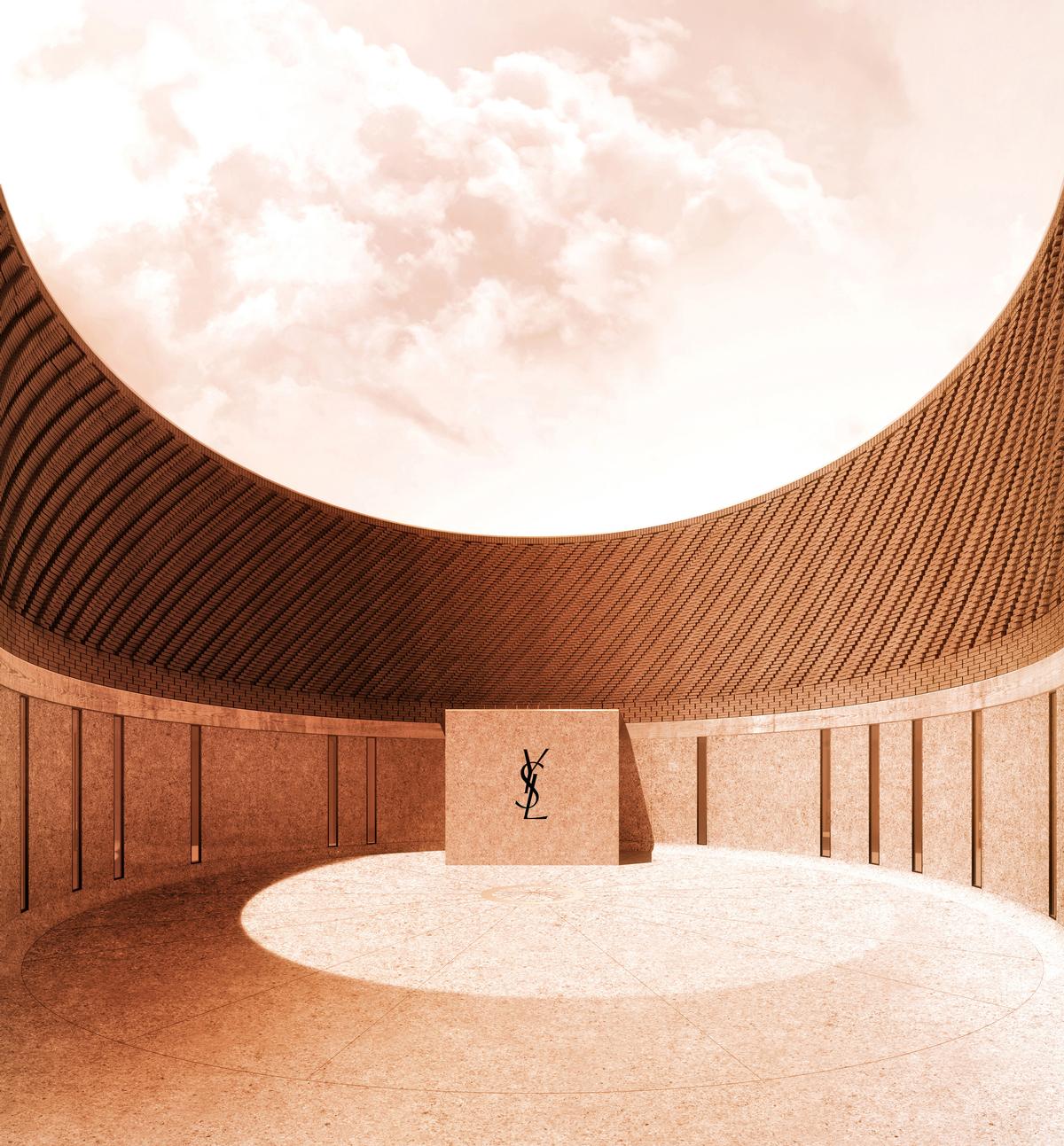
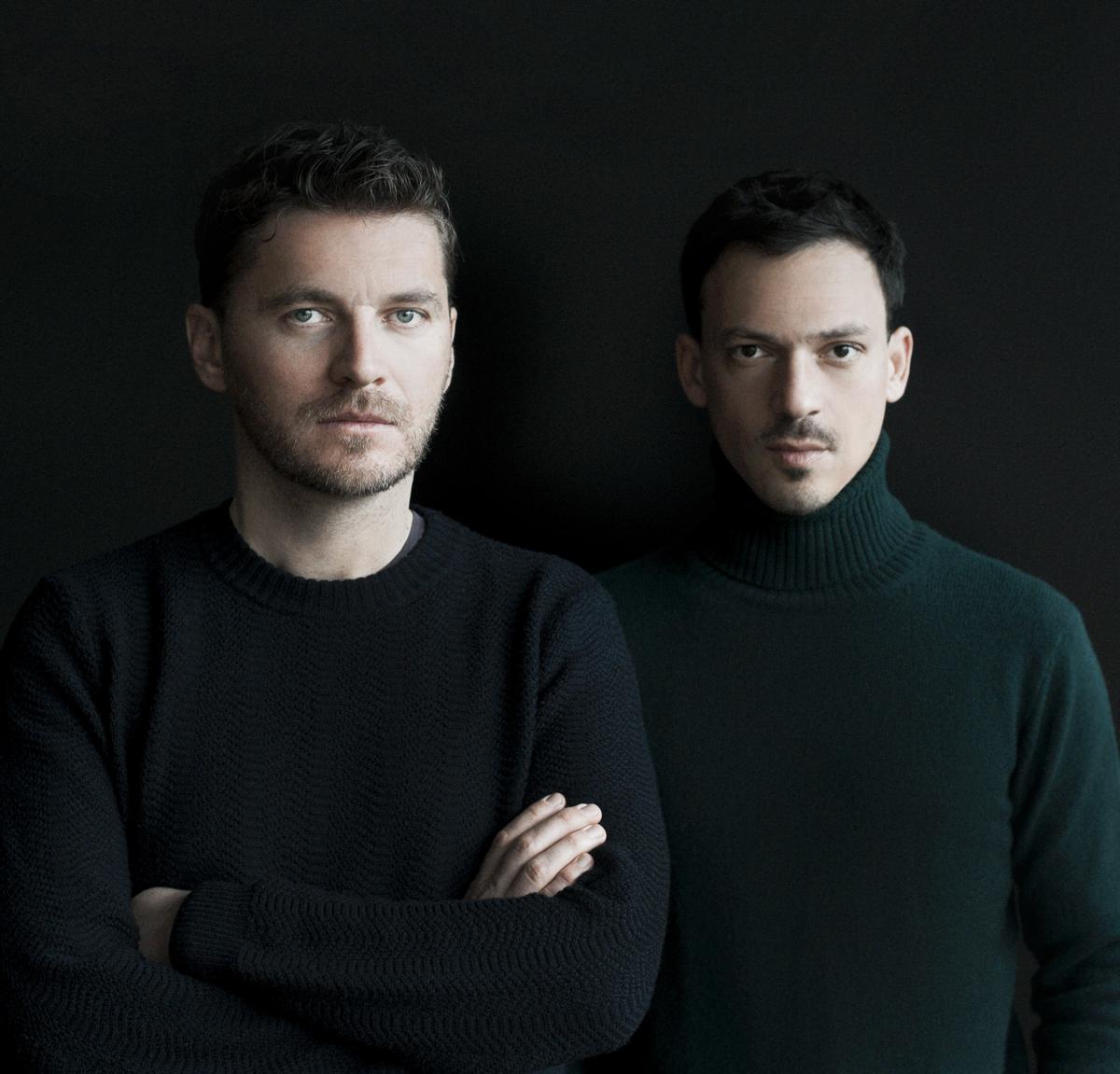
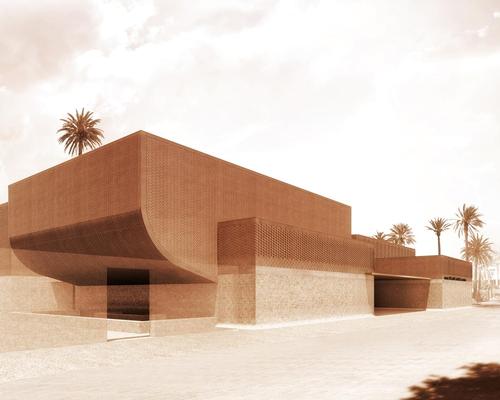

Europe's premier Evian Spa unveiled at Hôtel Royal in France

Clinique La Prairie unveils health resort in China after two-year project

GoCo Health Innovation City in Sweden plans to lead the world in delivering wellness and new science

Four Seasons announces luxury wellness resort and residences at Amaala

Aman sister brand Janu debuts in Tokyo with four-floor urban wellness retreat

€38m geothermal spa and leisure centre to revitalise Croatian city of Bjelovar

Two Santani eco-friendly wellness resorts coming to Oman, partnered with Omran Group

Kerzner shows confidence in its Siro wellness hotel concept, revealing plans to open 100

Ritz-Carlton, Portland unveils skyline spa inspired by unfolding petals of a rose

Rogers Stirk Harbour & Partners are just one of the names behind The Emory hotel London and Surrenne private members club

Peninsula Hot Springs unveils AUS$11.7m sister site in Australian outback

IWBI creates WELL for residential programme to inspire healthy living environments

Conrad Orlando unveils water-inspired spa oasis amid billion-dollar Evermore Resort complex

Studio A+ realises striking urban hot springs retreat in China's Shanxi Province

Populous reveals plans for major e-sports arena in Saudi Arabia

Wake The Tiger launches new 1,000sq m expansion

Othership CEO envisions its urban bathhouses in every city in North America

Merlin teams up with Hasbro and Lego to create Peppa Pig experiences

SHA Wellness unveils highly-anticipated Mexico outpost

One&Only One Za’abeel opens in Dubai featuring striking design by Nikken Sekkei

Luxury spa hotel, Calcot Manor, creates new Grain Store health club

'World's largest' indoor ski centre by 10 Design slated to open in 2025

Murrayshall Country Estate awarded planning permission for multi-million-pound spa and leisure centre

Aman's Janu hotel by Pelli Clarke & Partners will have 4,000sq m of wellness space

Therme Group confirms Incheon Golden Harbor location for South Korean wellbeing resort

Universal Studios eyes the UK for first European resort

King of Bhutan unveils masterplan for Mindfulness City, designed by BIG, Arup and Cistri

Rural locations are the next frontier for expansion for the health club sector

Tonik Associates designs new suburban model for high-end Third Space health and wellness club

Aman sister brand Janu launching in Tokyo in 2024 with design by Denniston's Jean-Michel Gathy
Early-onset MS inspired Adria Lake to explore resilience as both a healing modality and an approach to design in the creation of her new home and company headquarters in Colorado



