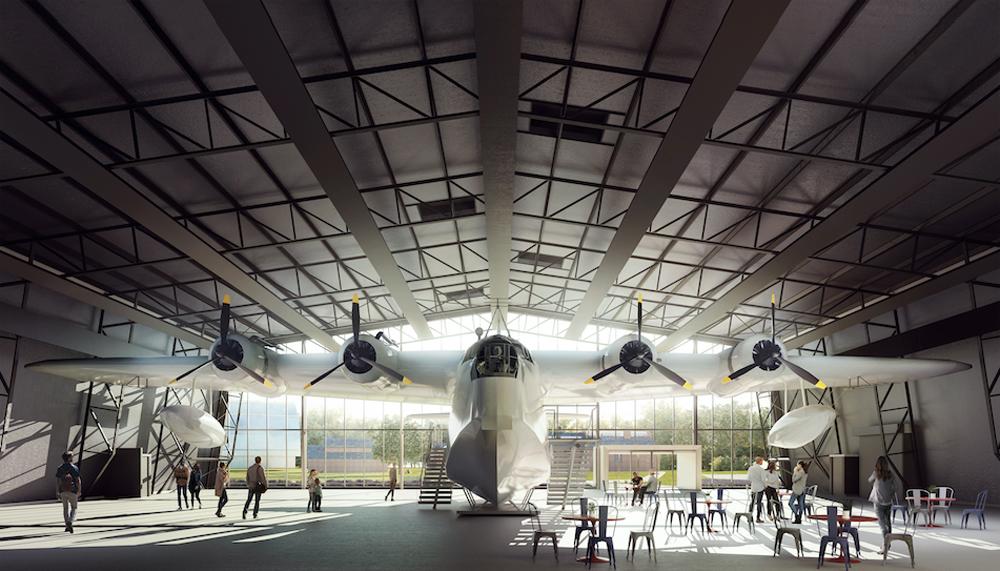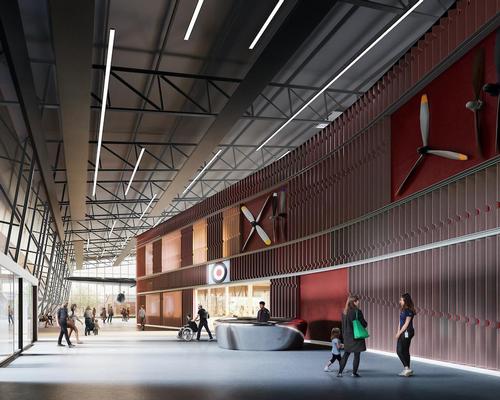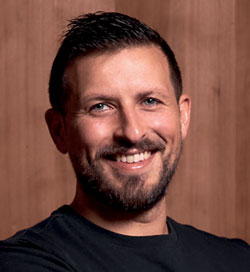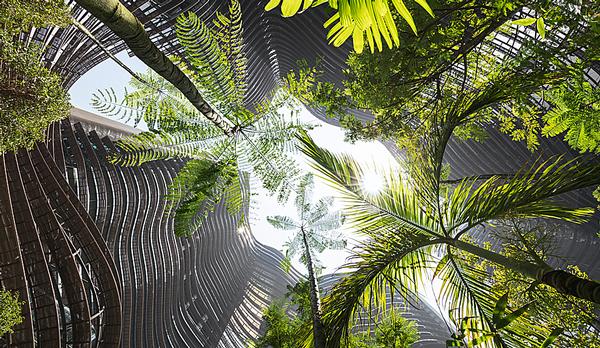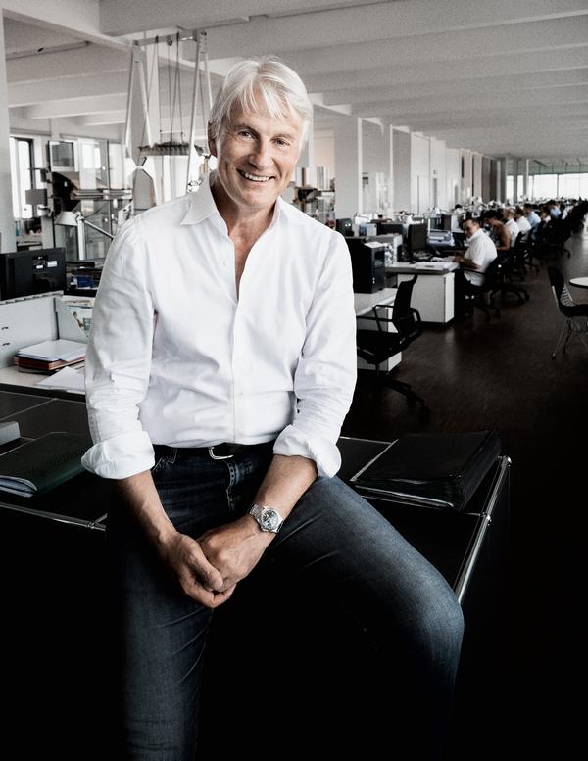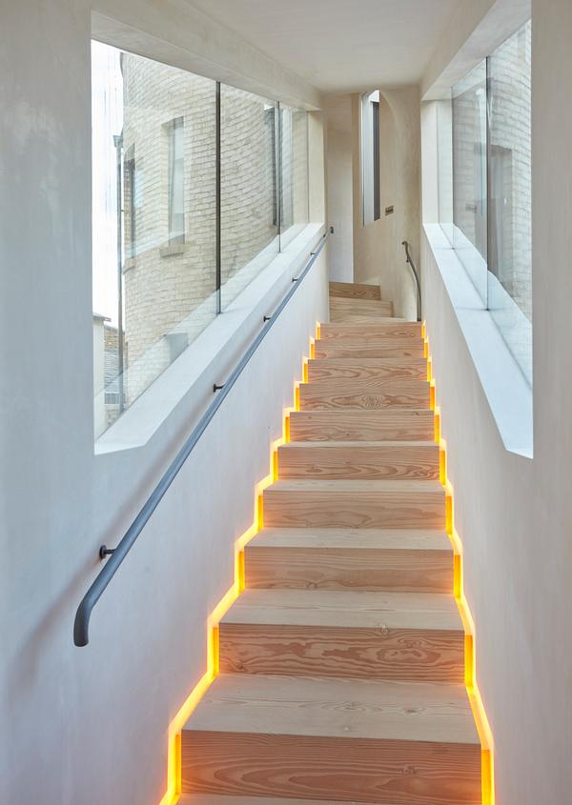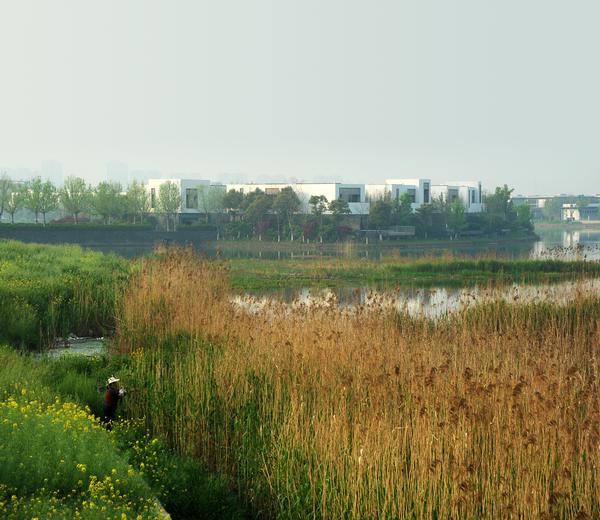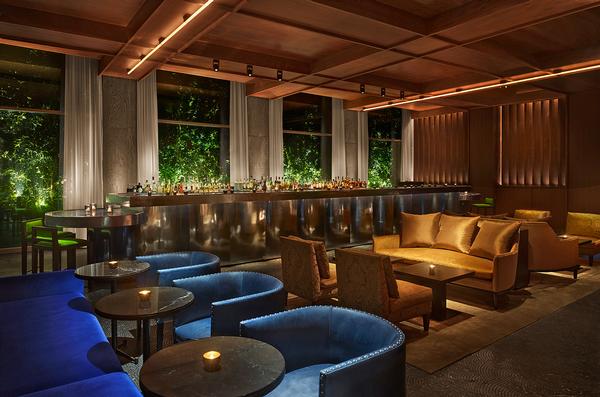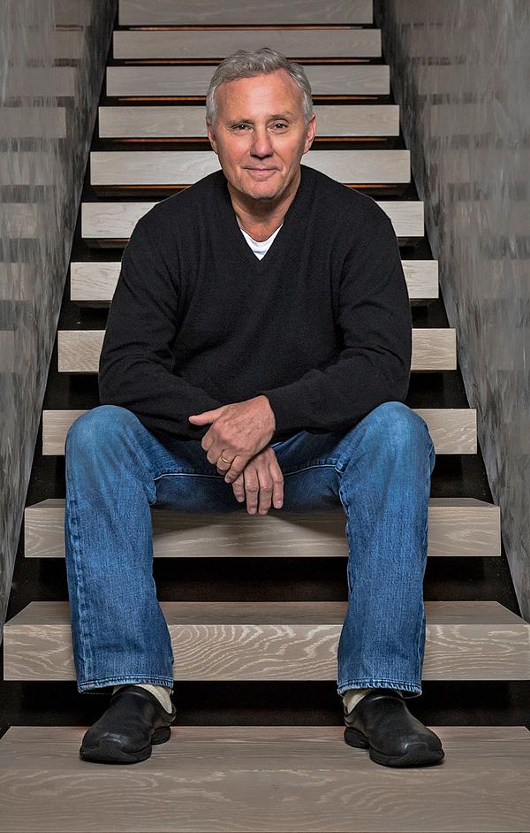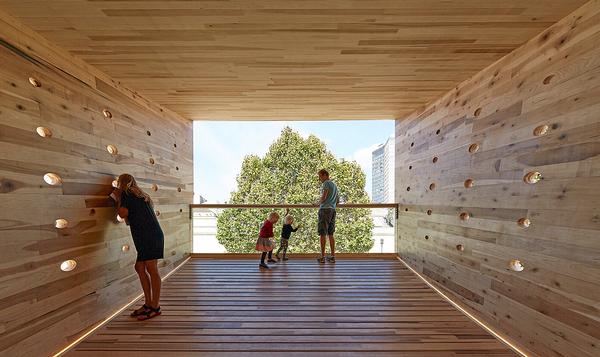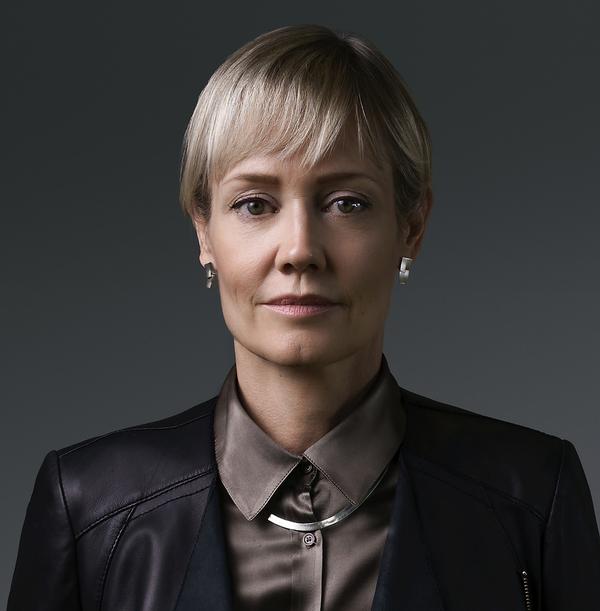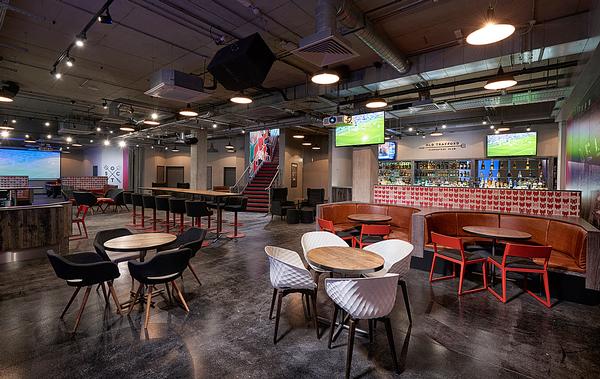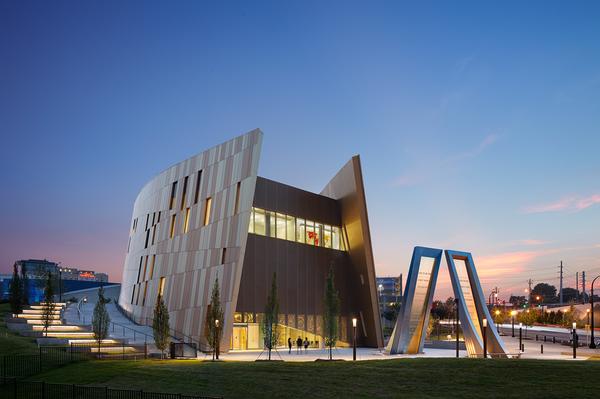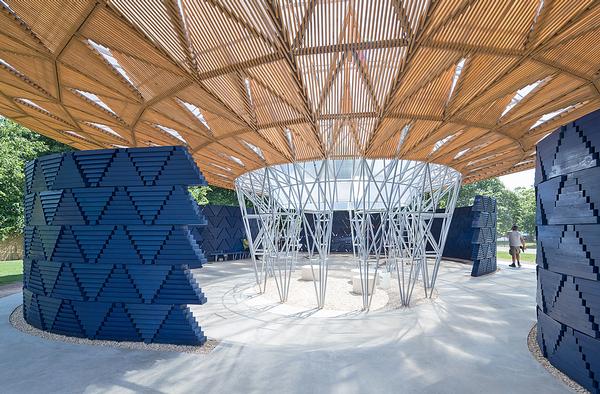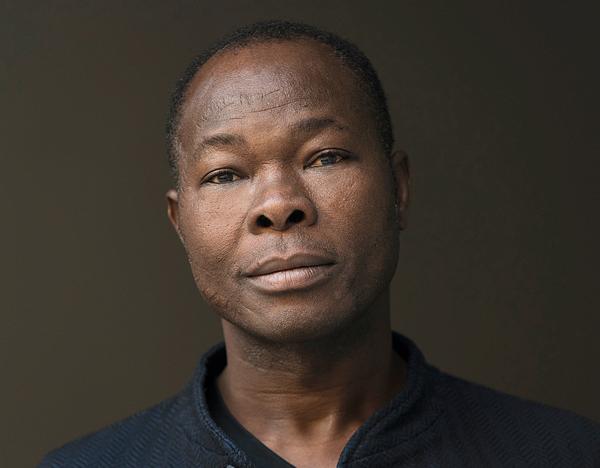UK's Royal Air Force receive planning permission to dramatically revamp London's RAF Museum
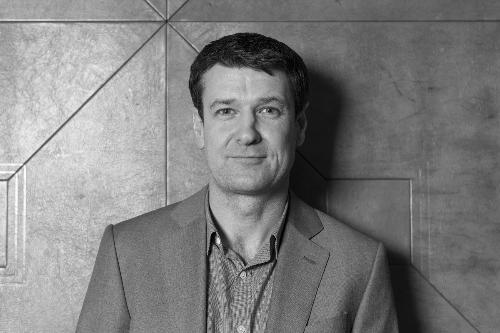
– Alan Dempsey, Nex founding director
The United Kingdom’s Royal Air Force (RAF) will celebrate its centenary in 2018 by renovating the RAF Museum in London into “a world-class visitor facility.”
Nex–Architecture and Agence Ter Landscape Architects have been commissioned to revamp the historic site, which sits on the edge of the former Hendon Aerodrome in the city’s Colindale area. The airfield was one of the first in the country and was instrumental during the Battle of Britain in the Second World War. It has housed the RAF Museum since 1972.
The design by Nex will establish a prominent new entrance and visitor centre within the reconfigured Hangar 1 building, with a clearer route leading visitors through the exhibition spaces and past viewing galleries overlooking the exhibited aircraft. The new foyer will be signalled by a dramatic 40m long entrance with a deep, cantilevered roof canopy for sheltering large crowds.
A central hub will be created within the hangar, providing a café, shop, members’ room, galleries and flexible use spaces. Clad in extruded aluminium fins and inspired by the overlapping blades of a jet turbine engine, the architect's plan for it to “play with visitors’ perceptions of transparency and solidity as they move around the building.”
Two new exhibitions will be created for the museum: RAF First 100 Years and RAF Lab, while the well-known Sunderland bomber exhibition will also be delicately refreshed – although the aircraft at its centre is too fragile to be moved.
Additional facilities will include a 170-seat restaurant, which Nex will create by converting one of the few original airfield buildings – a semi-derelict former officers’ mess dating from the 1930s. The original brick walls and steel roof trusses will be retained, with new ash panelling, display cabinets, stained oak flooring, white interior walls and extensive glazed roof lights subtly modernising the building.
“The new buildings and museum masterplan will bring a much-needed coherence to the site, and will offer new spaces that enhance visitor experience and better communicate the story of RAF people and technology for its centenary year and beyond,” said Alan Dempsey, founding director of Nex. “The evolution of flight has been one of the pivotal technical advancements of the 20th Century, and the RAF is one of its most significant pioneers.”
A new landscape strategy, designed by Agence Ter, will create a greener setting for the museum buildings, with circulation and views inspired by runways. A circular ‘taxiway’ at the site’s heart will allows access to all exhibitions.
Construction will begin on site in January 2017 and is due to be completed by Q1 2018 to coincide with the centenary programme.
Royal Air Force RAF Museum London architecture design Colindale Nex–Architecture Agence Ter Landscape Architects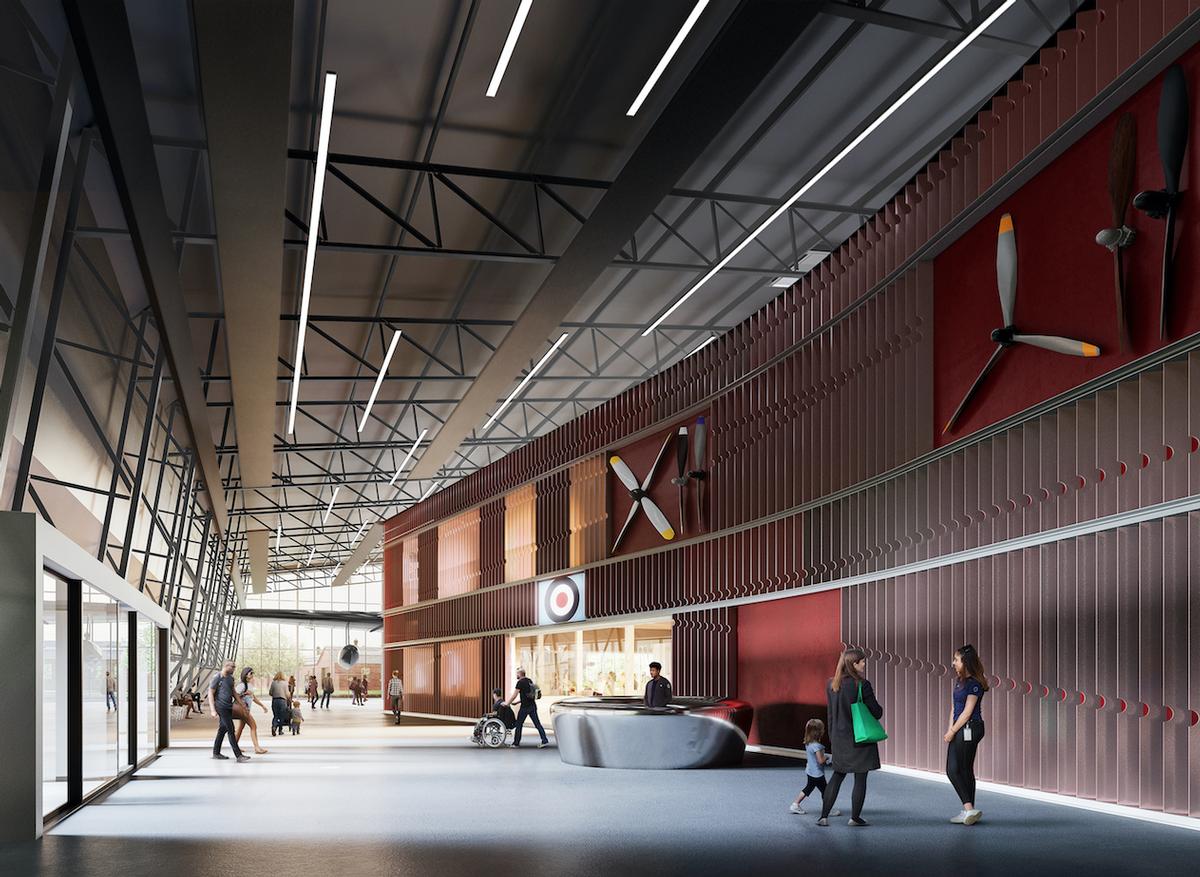
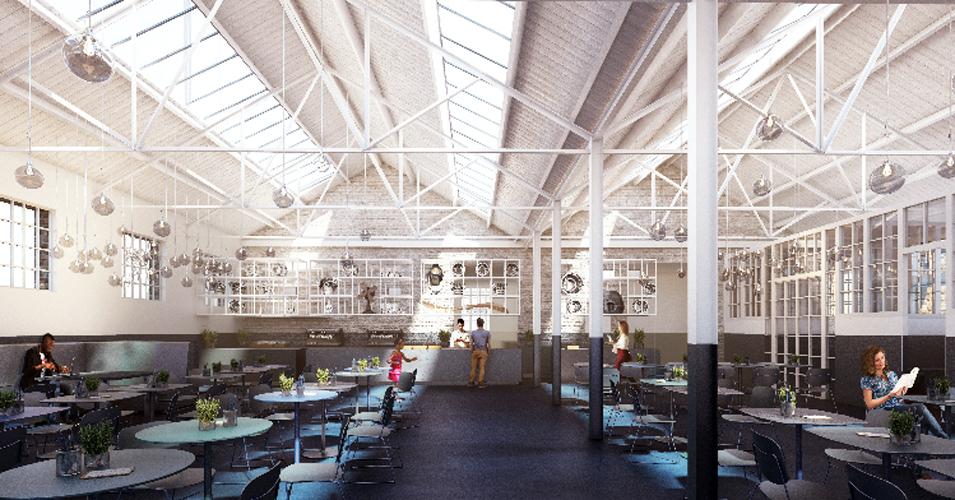

American Air Museum in UK prepares to reopen after people-focused revamp of Norman Foster building
UK's Imperial War Museum to benefit from banker fines
Imperial War Museum London to partially reopen
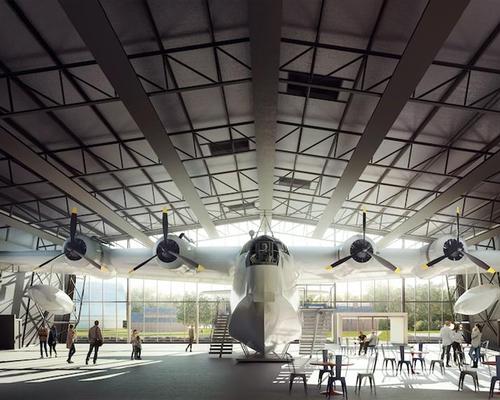

Europe's premier Evian Spa unveiled at Hôtel Royal in France

Clinique La Prairie unveils health resort in China after two-year project

GoCo Health Innovation City in Sweden plans to lead the world in delivering wellness and new science

Four Seasons announces luxury wellness resort and residences at Amaala

Aman sister brand Janu debuts in Tokyo with four-floor urban wellness retreat

€38m geothermal spa and leisure centre to revitalise Croatian city of Bjelovar

Two Santani eco-friendly wellness resorts coming to Oman, partnered with Omran Group

Kerzner shows confidence in its Siro wellness hotel concept, revealing plans to open 100

Ritz-Carlton, Portland unveils skyline spa inspired by unfolding petals of a rose

Rogers Stirk Harbour & Partners are just one of the names behind The Emory hotel London and Surrenne private members club

Peninsula Hot Springs unveils AUS$11.7m sister site in Australian outback

IWBI creates WELL for residential programme to inspire healthy living environments

Conrad Orlando unveils water-inspired spa oasis amid billion-dollar Evermore Resort complex

Studio A+ realises striking urban hot springs retreat in China's Shanxi Province

Populous reveals plans for major e-sports arena in Saudi Arabia

Wake The Tiger launches new 1,000sq m expansion

Othership CEO envisions its urban bathhouses in every city in North America

Merlin teams up with Hasbro and Lego to create Peppa Pig experiences

SHA Wellness unveils highly-anticipated Mexico outpost

One&Only One Za’abeel opens in Dubai featuring striking design by Nikken Sekkei

Luxury spa hotel, Calcot Manor, creates new Grain Store health club

'World's largest' indoor ski centre by 10 Design slated to open in 2025

Murrayshall Country Estate awarded planning permission for multi-million-pound spa and leisure centre

Aman's Janu hotel by Pelli Clarke & Partners will have 4,000sq m of wellness space

Therme Group confirms Incheon Golden Harbor location for South Korean wellbeing resort

Universal Studios eyes the UK for first European resort

King of Bhutan unveils masterplan for Mindfulness City, designed by BIG, Arup and Cistri

Rural locations are the next frontier for expansion for the health club sector

Tonik Associates designs new suburban model for high-end Third Space health and wellness club




