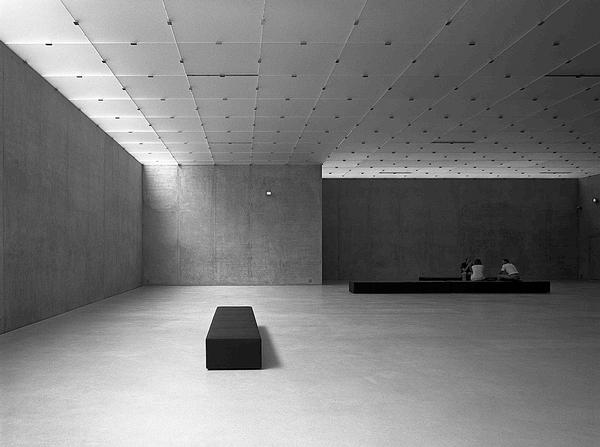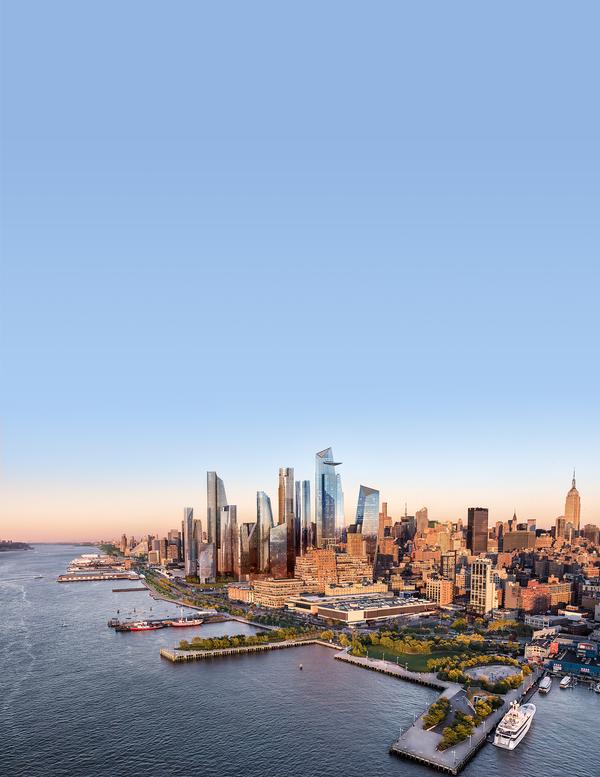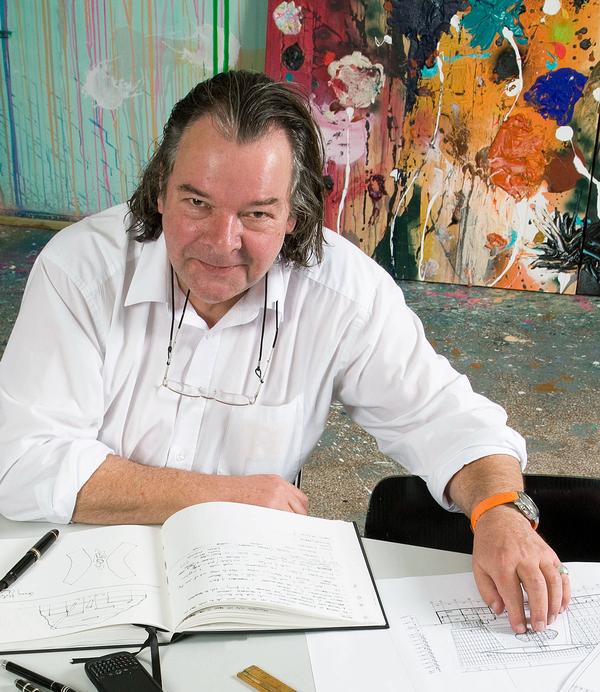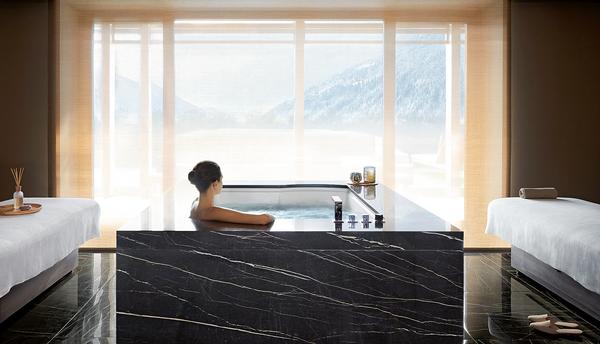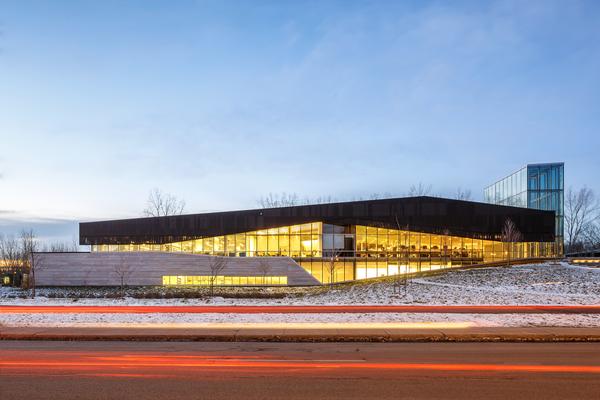One World Observatory to be unveiled at Skidmore, Owings and Merrill-designed One World Trade Center

The One World Observatory at New York’s One World Trade Center building will open its doors to the public at the end of May, with tickets now on sale, enabling the public to visit the top of the western hemisphere’s tallest skyscraper.
The building, which is largely office space, welcomed its first tenants – Condé Nast – in November 2014, 13 years after the 9/11 terror attacks.
The tower, designed by Skidmore, Owings and Merrill (SOM), cost US$3.9bn (€3.6bn, £2.6bn) to develop. Tishman Realty & Construction – the firm that built the original World Trade Centers destroyed in the 9/11 attacks – led the construction team for the new development.
SOM’s design uses the sun to create a kaleidoscope effect on the building’s exterior, with the varied outer glass surfaces changing appearance depending on light and weather conditions. Development of the One World Observatory on floors 100-102 started in early 2014 and when it opens on 29 May the One World Observatory is expected to welcome millions of visitors each year.
The Hettema Group are behind the design of the 120,000sq ft (11,148sq m) observation deck and accompanying experience. Legends Hospitality was chosen in 2013 by The Port Authority Board of Commissioners to run the attraction, which sits at the top of New York’s skyline.
"They wanted something unique," said a spokesperson for Hettema speaking to AM2 about the brief from the Port Authority. "They wanted it to compete with the other observatories in the market and it was an early goal not to focus on 9/11 as this was more about the future and the vibrancy and resiliency of New York City."
The experience starts from on the floor, where visitors walk along a multi-sensory passageway telling the story of the new World Trade Center’s construction. The walkway will feature soundbites, along with messages incorporating historical facts and statistics about the building's structure and foundations.
From there, visitors will board one of five state-of-the-art glass elevators – among the fastest lifts in the world – which will take them up 1,268 ft (386.5 m) to the 1,792 ft (546.2 m) tower’s top floor. The “Skypod” elevators give riders the virtual experience of being outside the building, with New York seemingly rising up from the ground as they make the 60 second ascent.
The attraction will feature a series of multimedia exhibits, presenting One World Trade Center as a “global nexus of 21st-century commerce, culture and community, set in the heart of the most dynamic international city in the world”. Included on the observation deck are several dining options, a gift shop, a 9,300sq ft space for special events and the “See Forever” theatre where visitors will learn about the construction of the building.
The observatory also features the Sky Portal where guests can step onto a 14-foot wide circular disc that will deliver a real-time, high-definition view of the streets below.


Europe's premier Evian Spa unveiled at Hôtel Royal in France

Clinique La Prairie unveils health resort in China after two-year project

GoCo Health Innovation City in Sweden plans to lead the world in delivering wellness and new science

Four Seasons announces luxury wellness resort and residences at Amaala

Aman sister brand Janu debuts in Tokyo with four-floor urban wellness retreat

€38m geothermal spa and leisure centre to revitalise Croatian city of Bjelovar

Two Santani eco-friendly wellness resorts coming to Oman, partnered with Omran Group

Kerzner shows confidence in its Siro wellness hotel concept, revealing plans to open 100

Ritz-Carlton, Portland unveils skyline spa inspired by unfolding petals of a rose

Rogers Stirk Harbour & Partners are just one of the names behind The Emory hotel London and Surrenne private members club

Peninsula Hot Springs unveils AUS$11.7m sister site in Australian outback

IWBI creates WELL for residential programme to inspire healthy living environments

Conrad Orlando unveils water-inspired spa oasis amid billion-dollar Evermore Resort complex

Studio A+ realises striking urban hot springs retreat in China's Shanxi Province

Populous reveals plans for major e-sports arena in Saudi Arabia

Wake The Tiger launches new 1,000sq m expansion

Othership CEO envisions its urban bathhouses in every city in North America

Merlin teams up with Hasbro and Lego to create Peppa Pig experiences

SHA Wellness unveils highly-anticipated Mexico outpost

One&Only One Za’abeel opens in Dubai featuring striking design by Nikken Sekkei

Luxury spa hotel, Calcot Manor, creates new Grain Store health club

'World's largest' indoor ski centre by 10 Design slated to open in 2025

Murrayshall Country Estate awarded planning permission for multi-million-pound spa and leisure centre

Aman's Janu hotel by Pelli Clarke & Partners will have 4,000sq m of wellness space

Therme Group confirms Incheon Golden Harbor location for South Korean wellbeing resort

Universal Studios eyes the UK for first European resort

King of Bhutan unveils masterplan for Mindfulness City, designed by BIG, Arup and Cistri

Rural locations are the next frontier for expansion for the health club sector

Tonik Associates designs new suburban model for high-end Third Space health and wellness club








