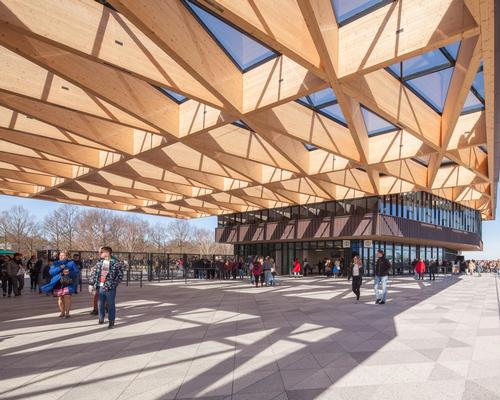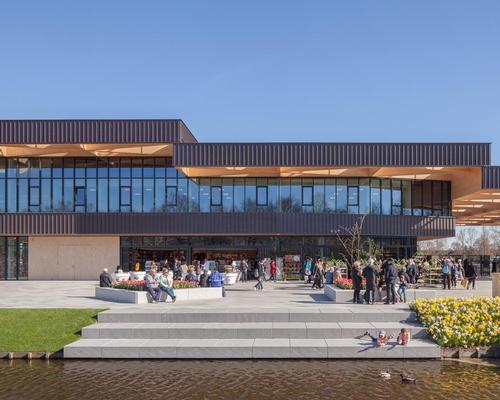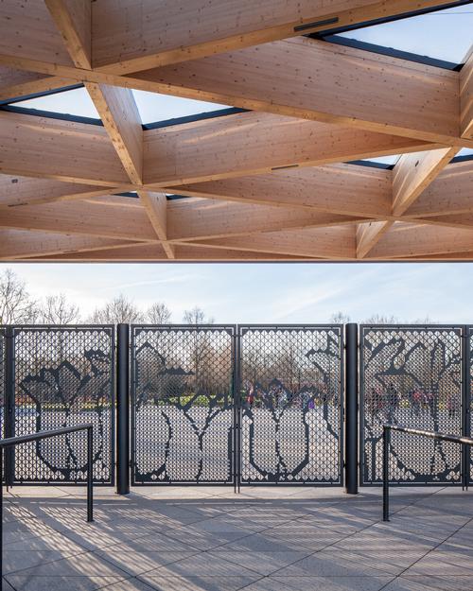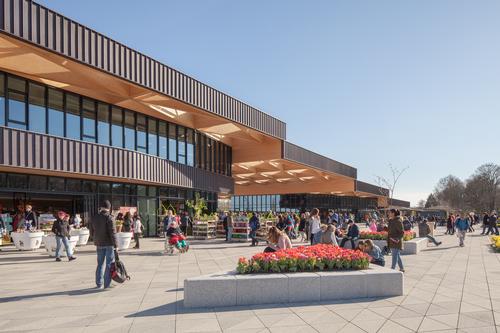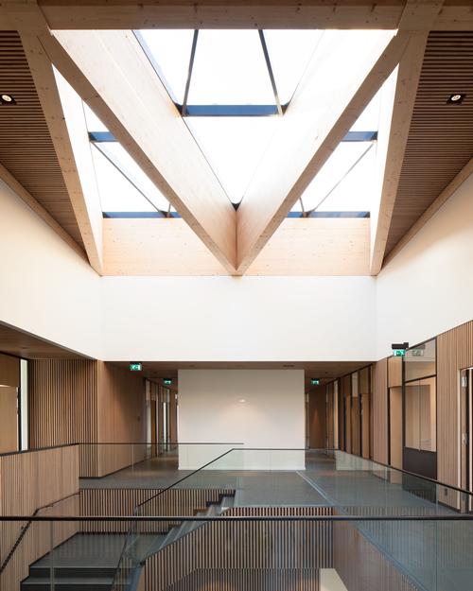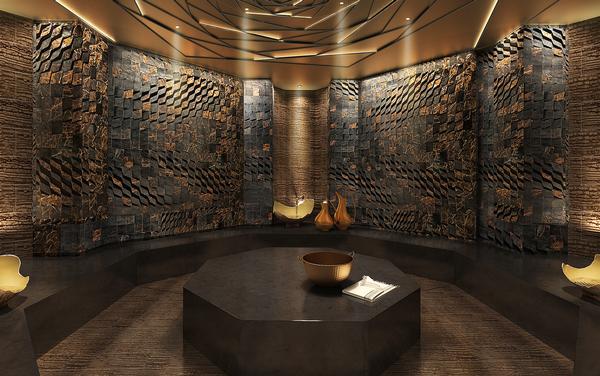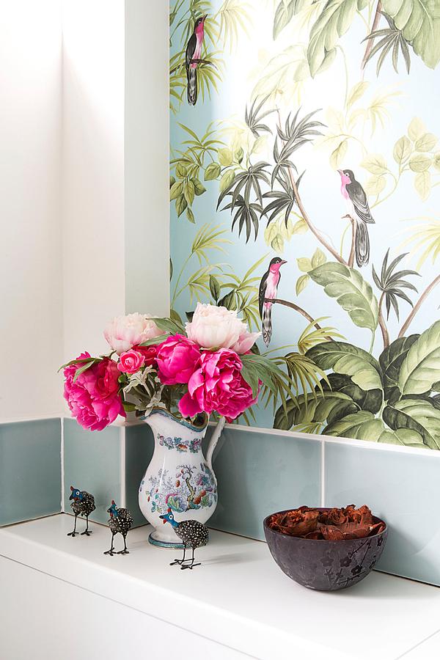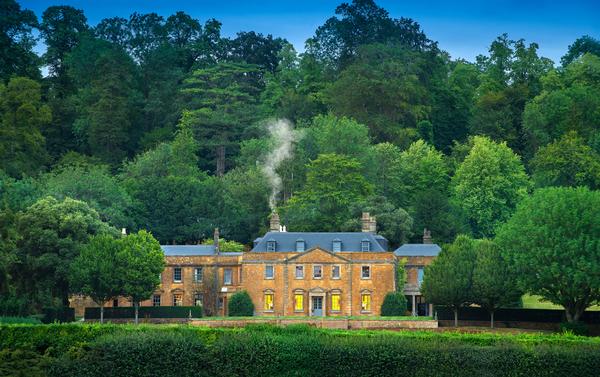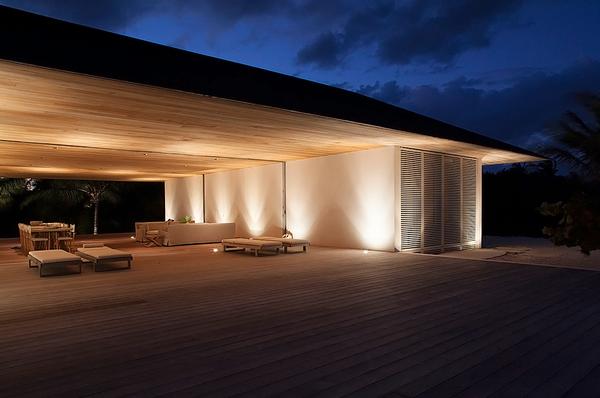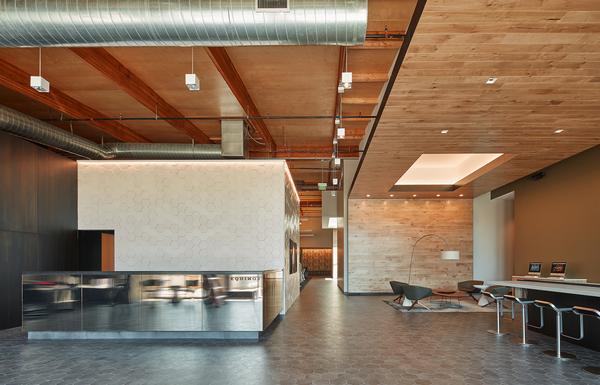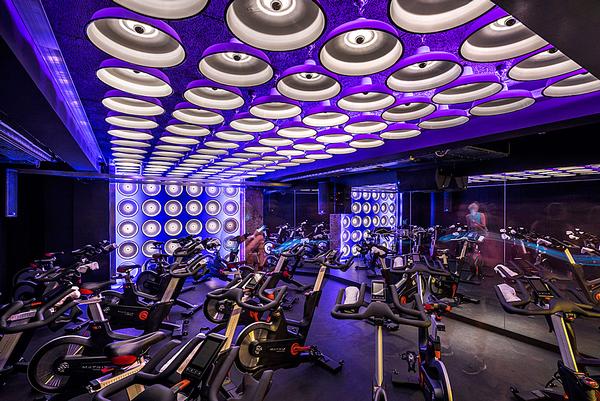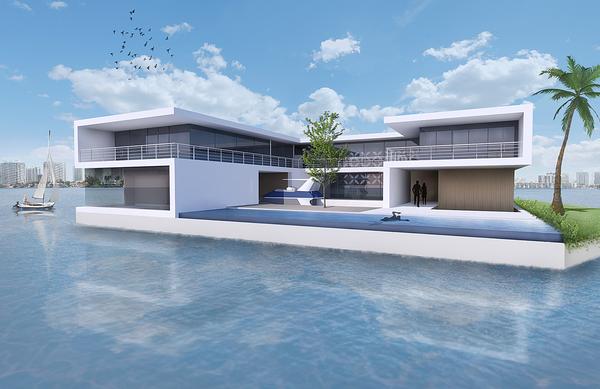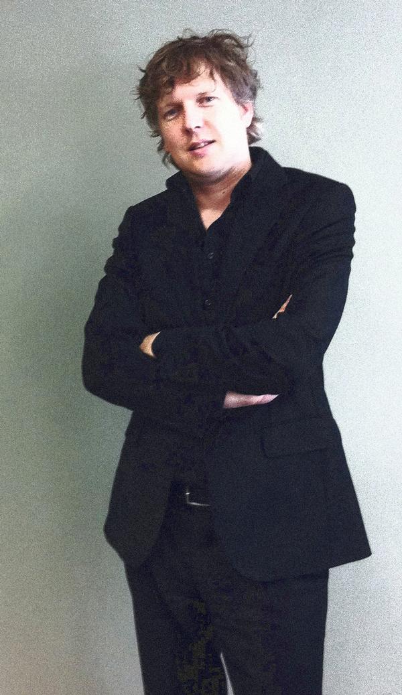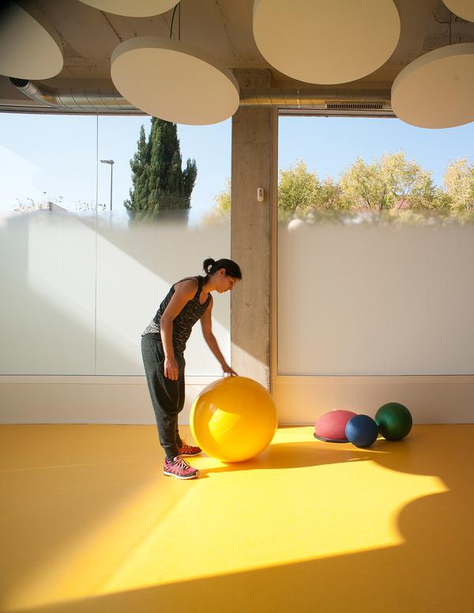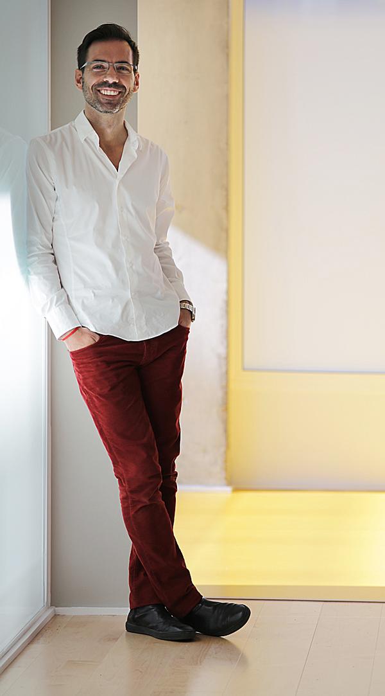Tulips and triangles star at Mecanoo's elegant gateway to 'the Garden of Europe'
Tulips, timber and triangles are at the heart of an elegant timber gateway created by architecture studio Mecanoo for Keukenhof – one of the world's largest flower gardens.
The 79 acre park, located in the Dutch town Lisse, is popular among domestic and international tourists who travel to see Keukenhof’s impressive selection of flora and fauna. Approximately seven million flower bulbs are planted there annually and it is nicknamed ‘the Garden of Europe’.
Mecanoo were tasked with creating a transition space between the outside world and this world of flowers, housing a restaurant, shops and other visitor facilities.
Their solution was a modern, prominently glazed building with a dramatic overhanging timber roof, creates both a shelter for visitors and a gateway to a forecourt and landscaped plaza beyond.
The timber roof structure, which leans on two volumes, has been created using interwoven isosceles triangles that form skylights, creating an ever-changing play of light and shadow. If guests look up they will see the Dutch sky framed by the timber triangles; look down, and they will see triangular shadows on the ground.
“The use of natural materials – wood, copper and brick – lends character to the building without being a distraction from its environment,” said the architects in a statement. “On a beautiful spring day, the glazed facade can be opened almost entirely, blending the interior with the exterior. Ponds with fountains provide a suitable ambiance for a pleasant day out and sitting on the spacious terraces, visitors are treated to views over the largest tulip field inside the park.”
Timber motifs are prominent in the fencing around the building, “marking the beginning of a journey of discovery” into the park.
Construction of the 3,200sq m (34,400sq ft) project began in 2015, and the design was developed in 2008.
Mecanoo are working on a number of international projects, including an expansive experimental garden in the grounds of the Netherlands' Soestdijk Palace, a public library in Tainan and the renovation of New York Public Library.
Mecanoo Keukenhof architecture design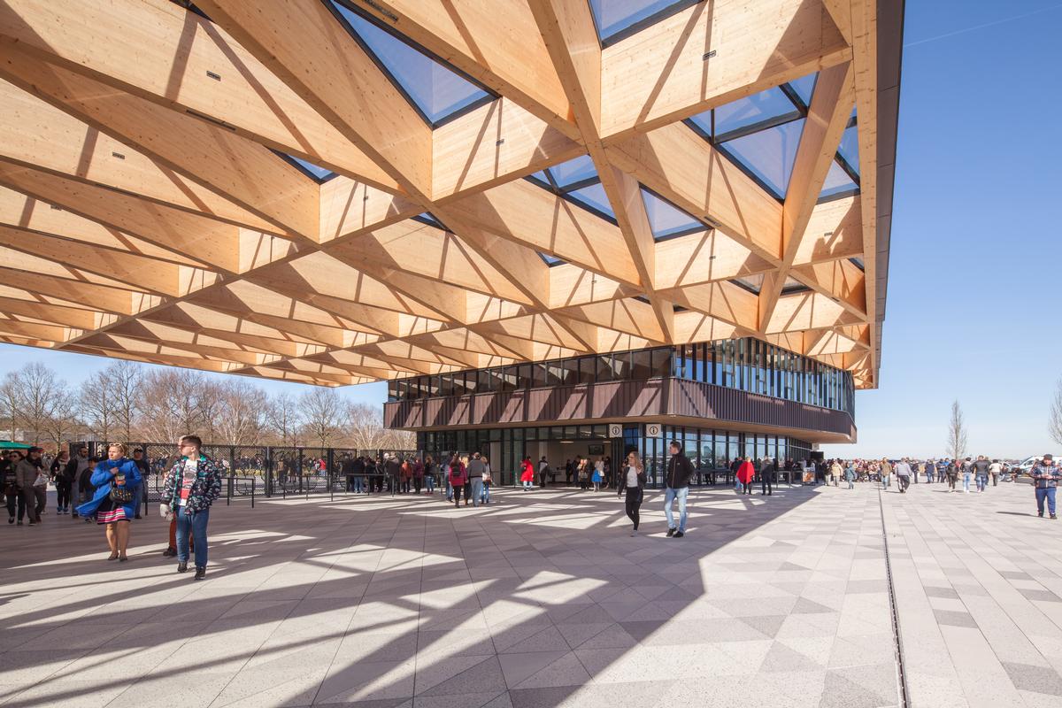
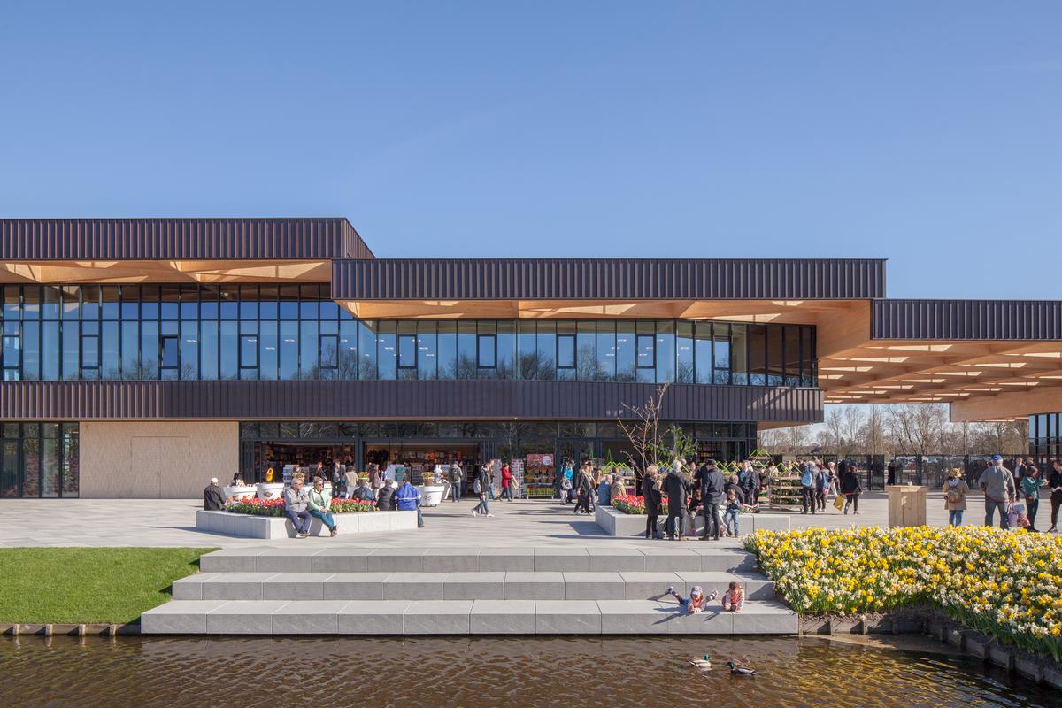
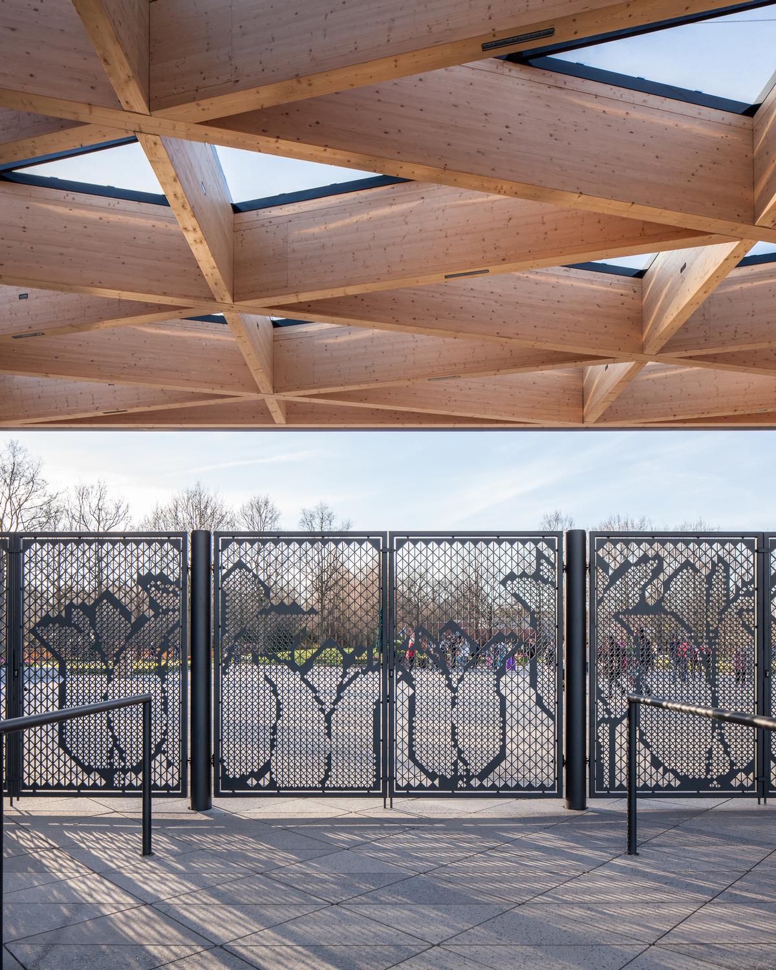
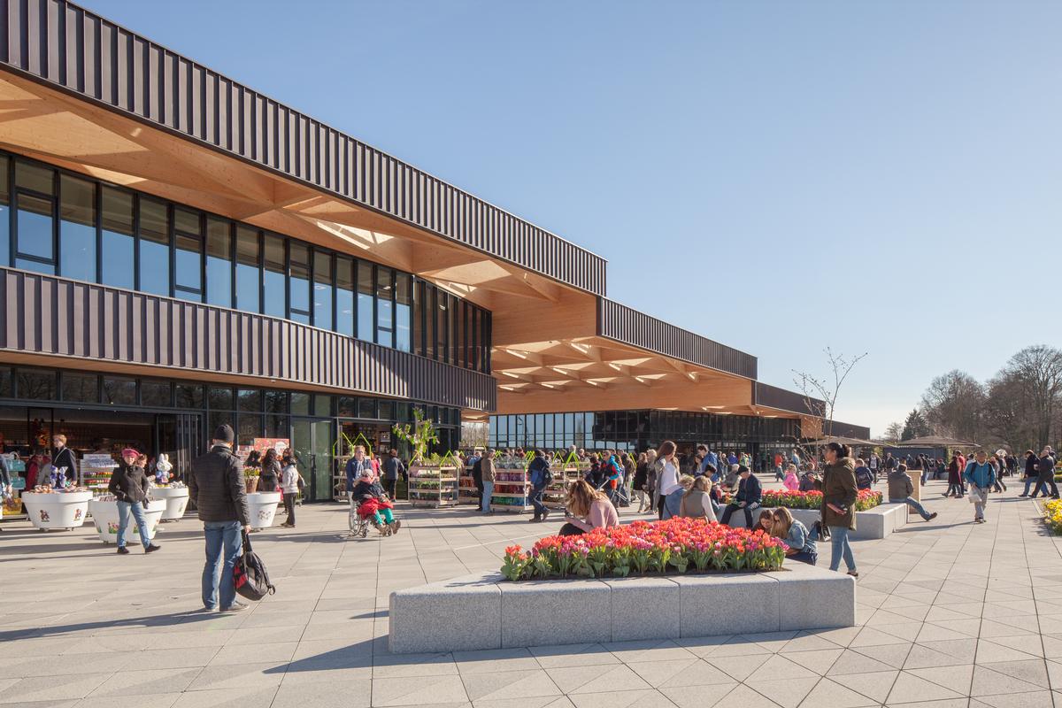
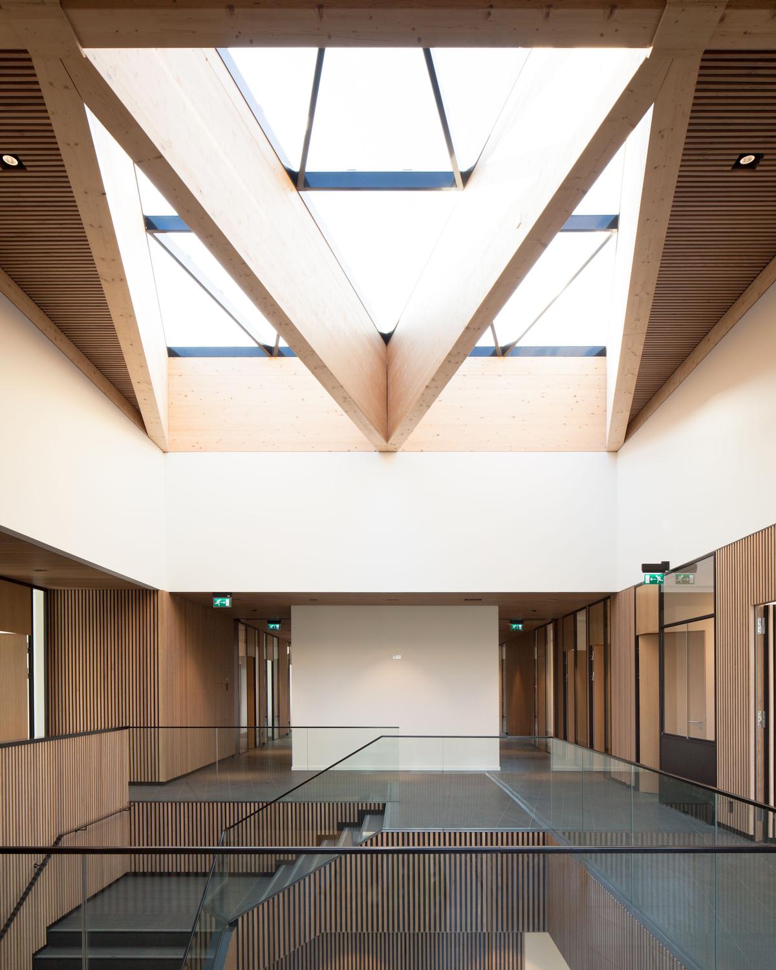
Mecanoo propose Eden Project-style eco-attraction for the Netherlands' Soestdijk Palace
EXCLUSIVE: Mecanoo's Francine Houben tells CLAD about the studio's renovation of New York Public Library
Mecanoo win architecture competition to design Tainan Public Library and cultural centre
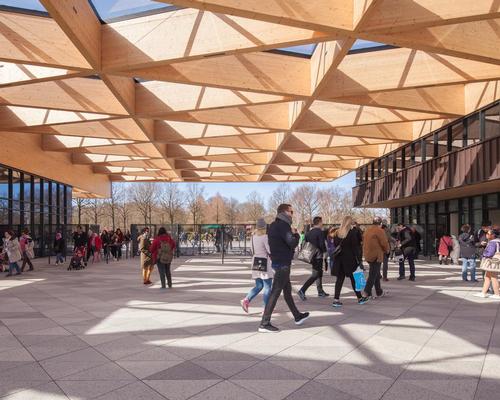

UAE’s first Dior Spa debuts in Dubai at Dorchester Collection’s newest hotel, The Lana

Europe's premier Evian Spa unveiled at Hôtel Royal in France

Clinique La Prairie unveils health resort in China after two-year project

GoCo Health Innovation City in Sweden plans to lead the world in delivering wellness and new science

Four Seasons announces luxury wellness resort and residences at Amaala

Aman sister brand Janu debuts in Tokyo with four-floor urban wellness retreat

€38m geothermal spa and leisure centre to revitalise Croatian city of Bjelovar

Two Santani eco-friendly wellness resorts coming to Oman, partnered with Omran Group

Kerzner shows confidence in its Siro wellness hotel concept, revealing plans to open 100

Ritz-Carlton, Portland unveils skyline spa inspired by unfolding petals of a rose

Rogers Stirk Harbour & Partners are just one of the names behind The Emory hotel London and Surrenne private members club

Peninsula Hot Springs unveils AUS$11.7m sister site in Australian outback

IWBI creates WELL for residential programme to inspire healthy living environments

Conrad Orlando unveils water-inspired spa oasis amid billion-dollar Evermore Resort complex

Studio A+ realises striking urban hot springs retreat in China's Shanxi Province

Populous reveals plans for major e-sports arena in Saudi Arabia

Wake The Tiger launches new 1,000sq m expansion

Othership CEO envisions its urban bathhouses in every city in North America

Merlin teams up with Hasbro and Lego to create Peppa Pig experiences

SHA Wellness unveils highly-anticipated Mexico outpost

One&Only One Za’abeel opens in Dubai featuring striking design by Nikken Sekkei

Luxury spa hotel, Calcot Manor, creates new Grain Store health club

'World's largest' indoor ski centre by 10 Design slated to open in 2025

Murrayshall Country Estate awarded planning permission for multi-million-pound spa and leisure centre

Aman's Janu hotel by Pelli Clarke & Partners will have 4,000sq m of wellness space

Therme Group confirms Incheon Golden Harbor location for South Korean wellbeing resort

Universal Studios eyes the UK for first European resort

King of Bhutan unveils masterplan for Mindfulness City, designed by BIG, Arup and Cistri

Rural locations are the next frontier for expansion for the health club sector





