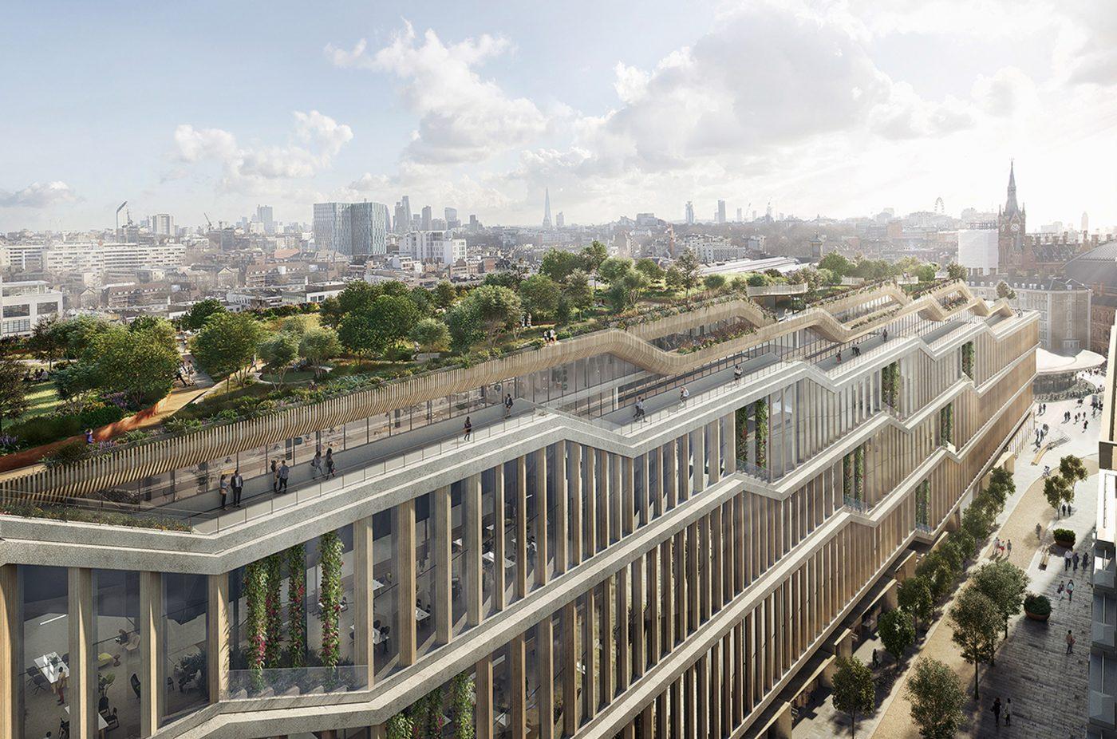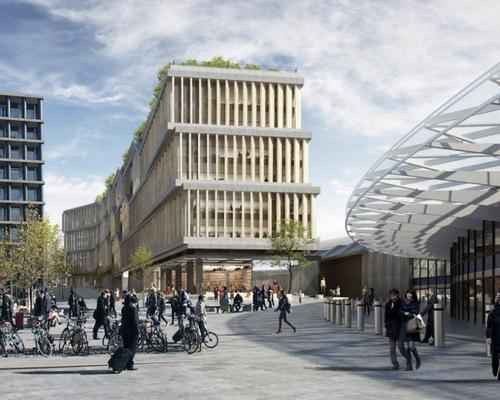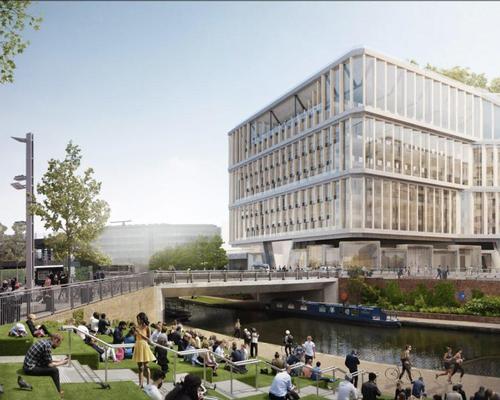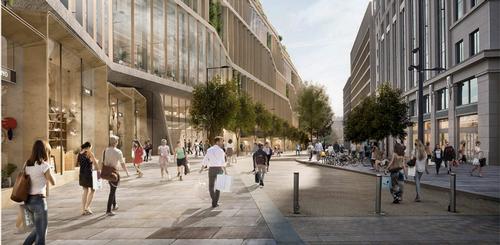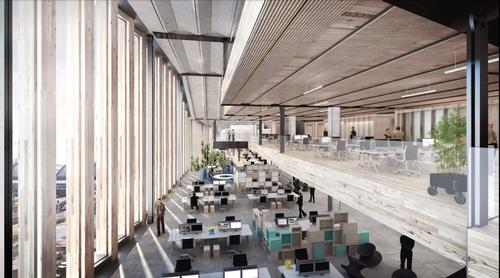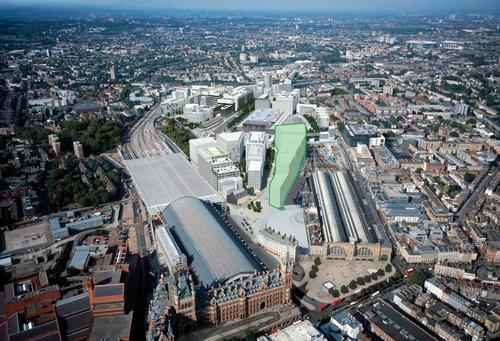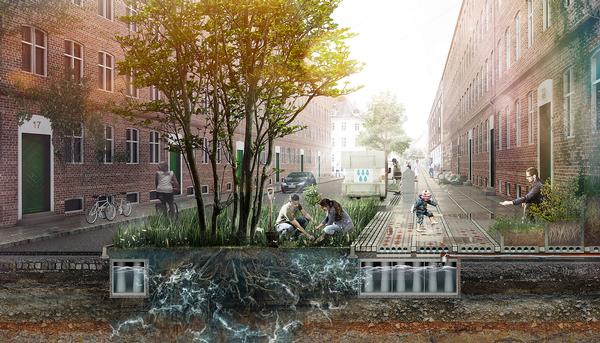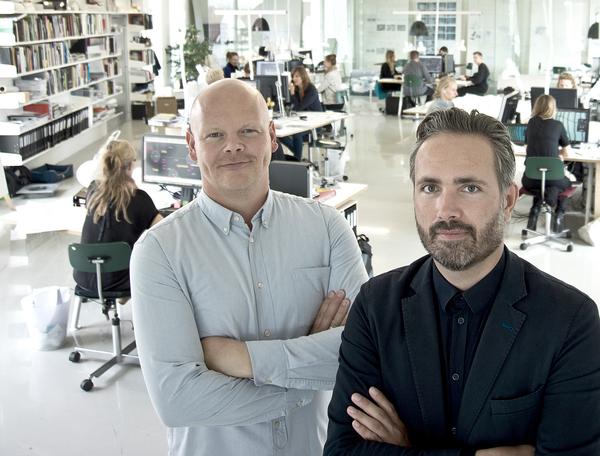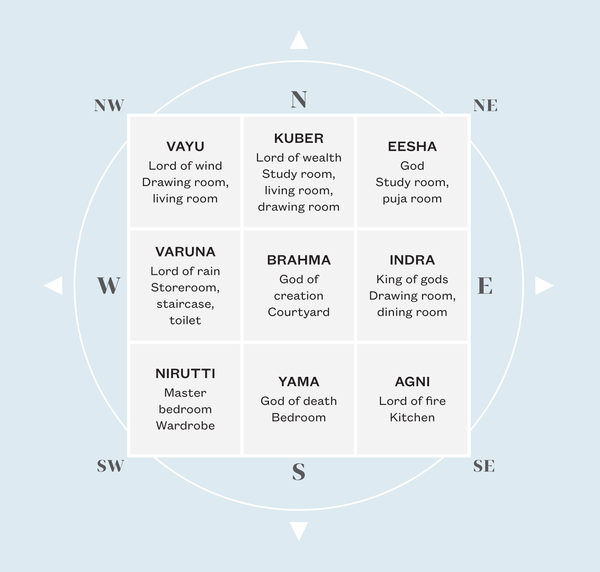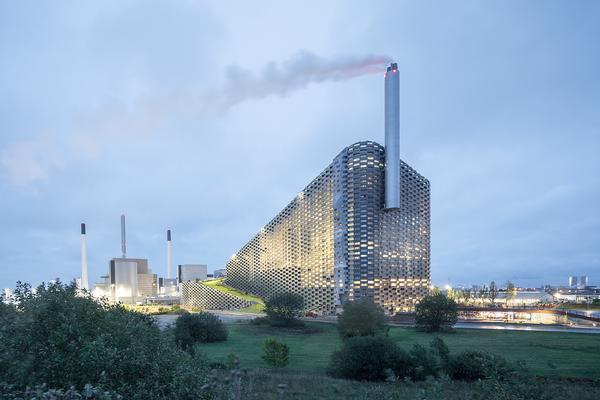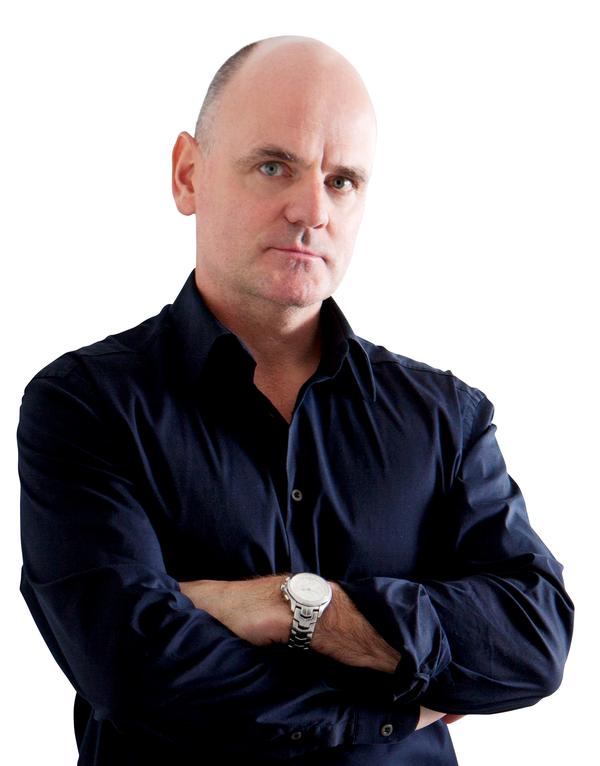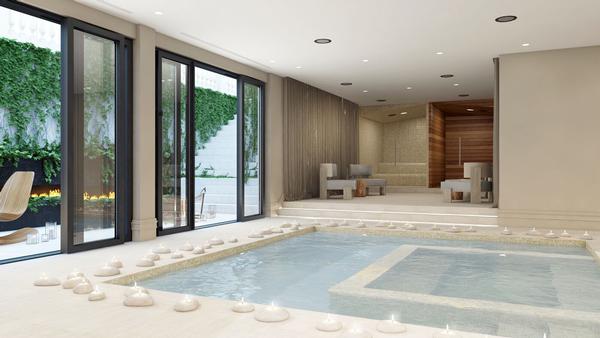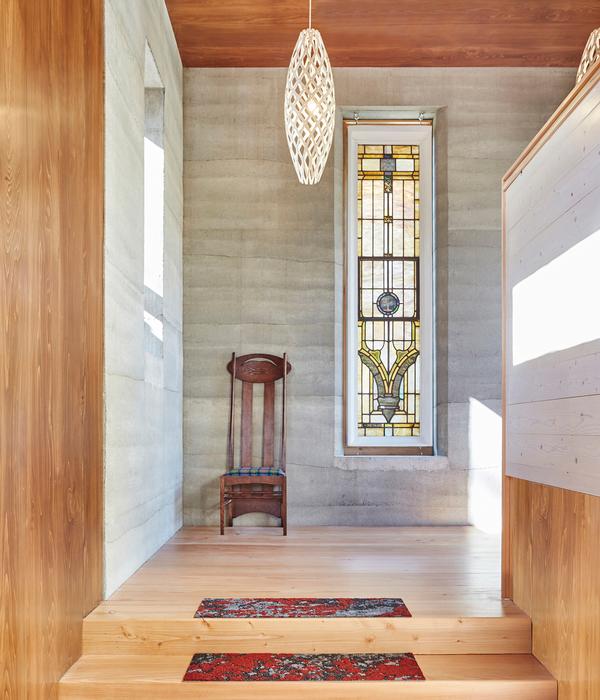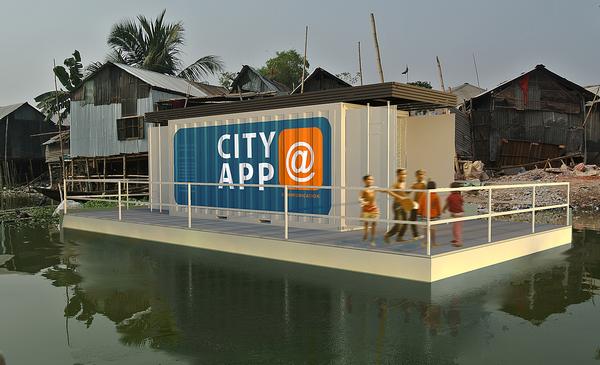Google reveals BIG and Heatherwick's leisure-filled design for King's Cross HQ

– Bjarke Ingels
Google has today (1 June) submitted an application for planning permission to Camden Council for its proposed King’s Cross HQ and revealed brand new images showcasing the design of the scheme by Heatherwick Studio and Bjarke Ingels Group (BIG).
Leisure lies at the heart of the dramatic ‘landscraper’ proposal, which features a vast rooftop garden across multiple storeys; a sports hall; a 200m-long running track for employees; a promenade looking out towards the station; and a wellness centre containing gyms and massage rooms and a swimming pool.
Construction of the purpose-built 11-storey building – the first wholly owned and designed Google building outside the US – is set to begin next year.
In total, the complex will house more than 1 million square feet (92,000sq m), of which Google will occupy 650,000sq ft. It will run in parallel to a number of platforms at the station, dominating the landscape as trains pull into King’s Cross.
Explaining the design for the project, BIG founder Bjarke Ingels said: “The new building is rooted in the local character of the area, taking advantage of the contextually defined building envelope while creating continuously cascading work environments that will connect Googlers across multiple floors.
“By opening up the ground floor and activating the roofscape, the light and airy workspaces are sandwiched between the terraced gardens on the roof – and market halls, auditoria and shops on the ground.”
A Google Campus – formed of the new building alongside Wilmotte & Associés’ recently-completed 6 Pancras Square and a forthcoming 11-storey office designed by Mossessian Architecture – could one day house as many as 7,000 company employees.
Google’s King’s Cross project a centrepiece of the wider regeneration taking place in the area, which includes the new German Gymnasium restaurant by Conran and Partners and a forthcoming plaza, also designed by Heatherwick, integrated around two Victorian coal drop buildings.
Commenting on the bold future for the area, the designer said: “As my home and the home of my studio for more than 15 years, I have a close relationship with King’s Cross. The area is a fascinating collision of diverse building types and spaces and I can’t help but love this mix of massive railway stations, roads, canals and other infrastructure all layered up into the most connected point in London.”
Google King's Cross London Thomas Heatherwick BIG Bjarke Ingels architecture design Camden
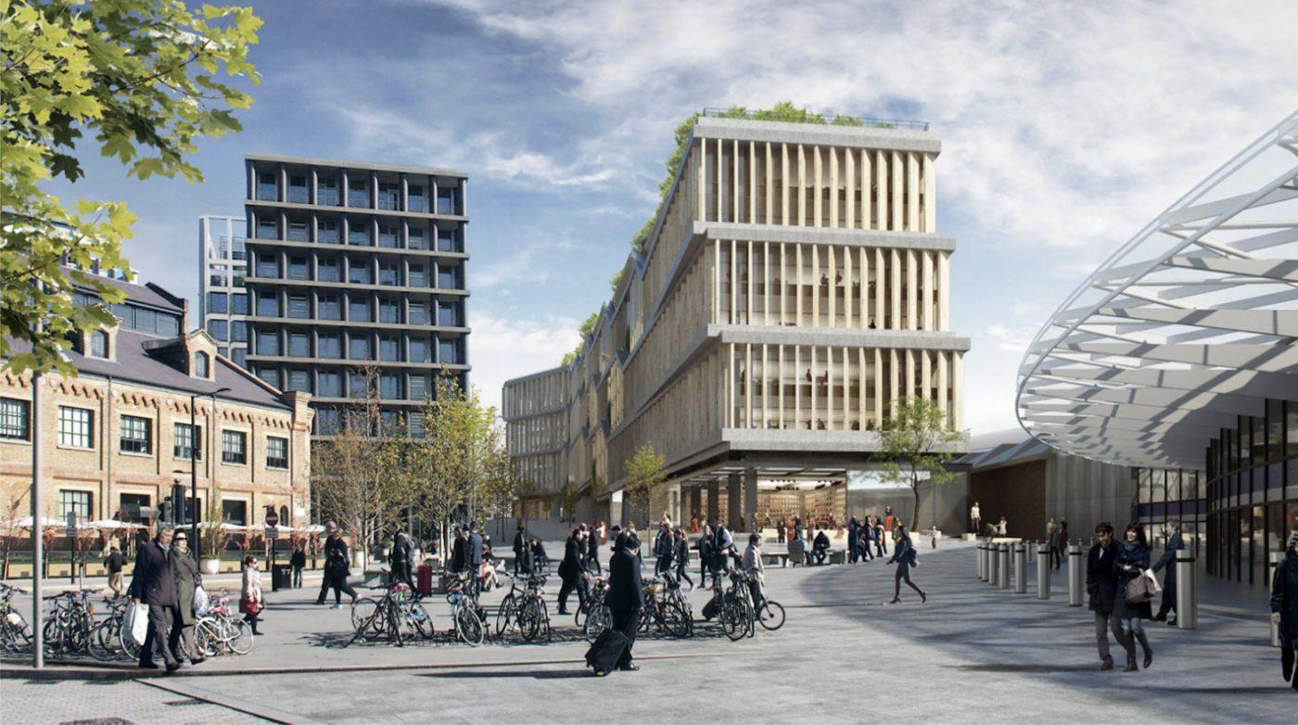
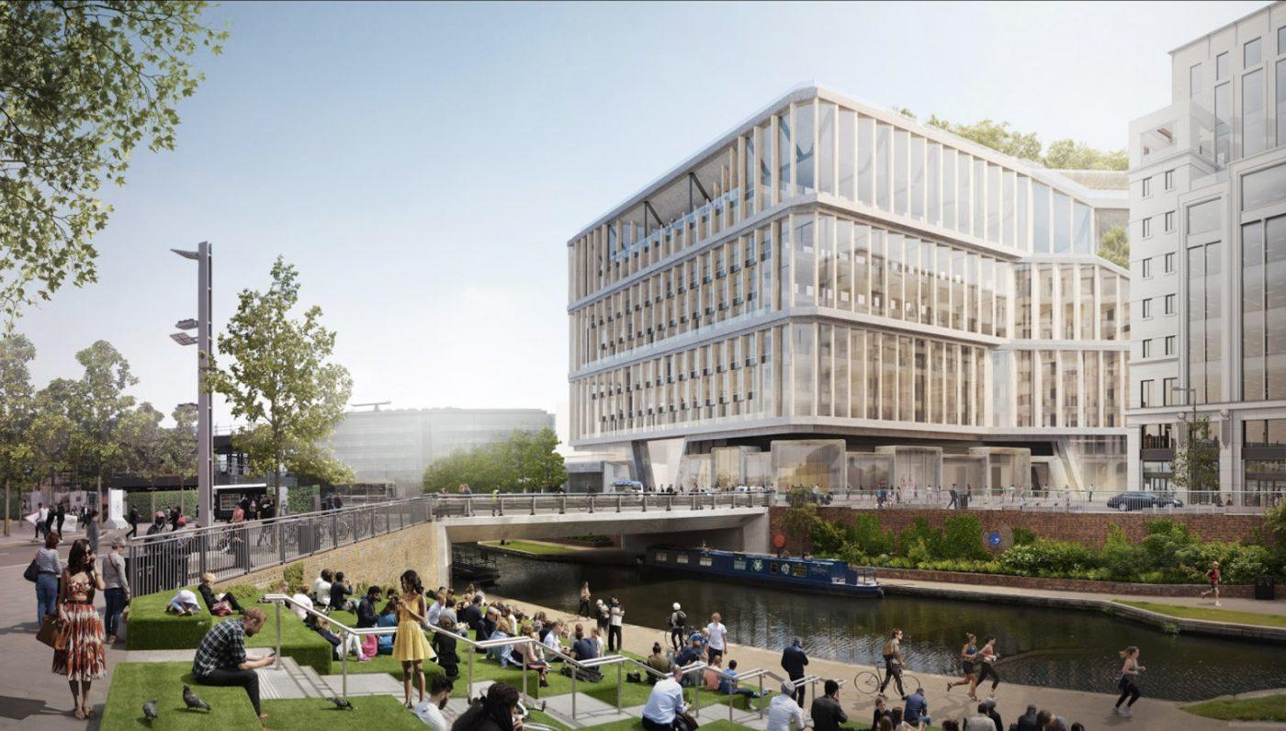
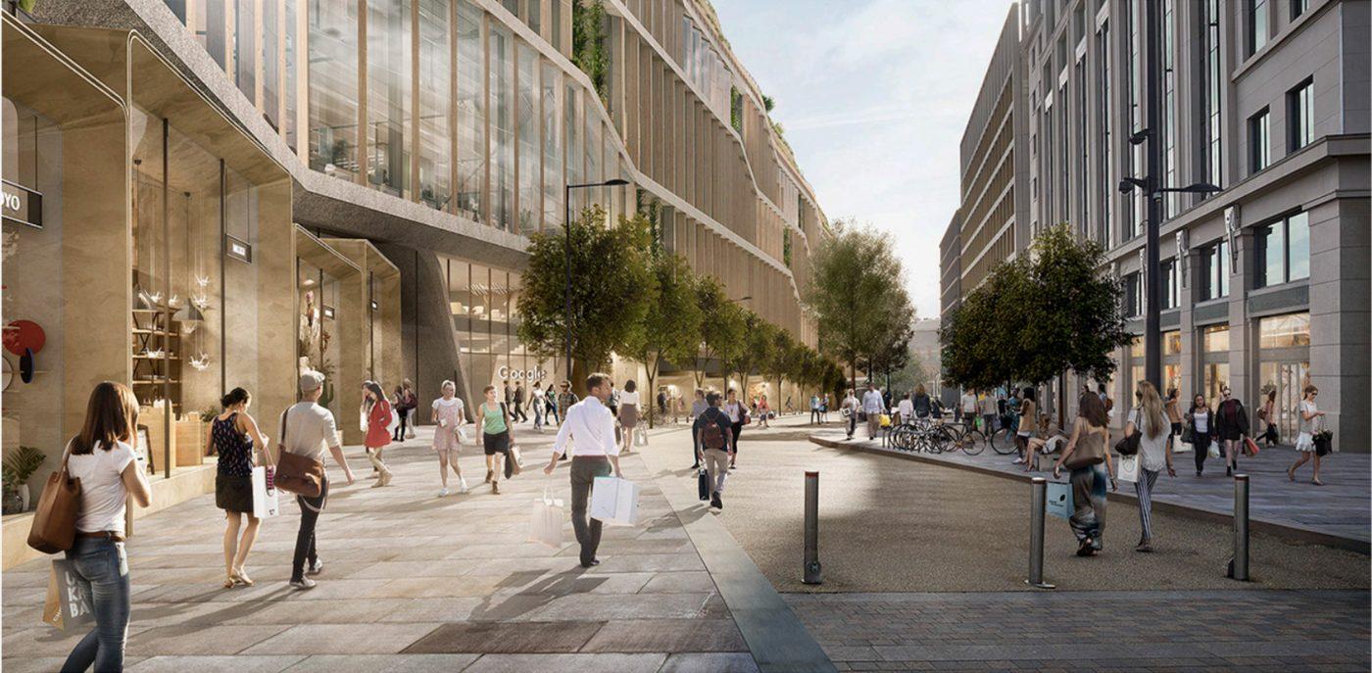
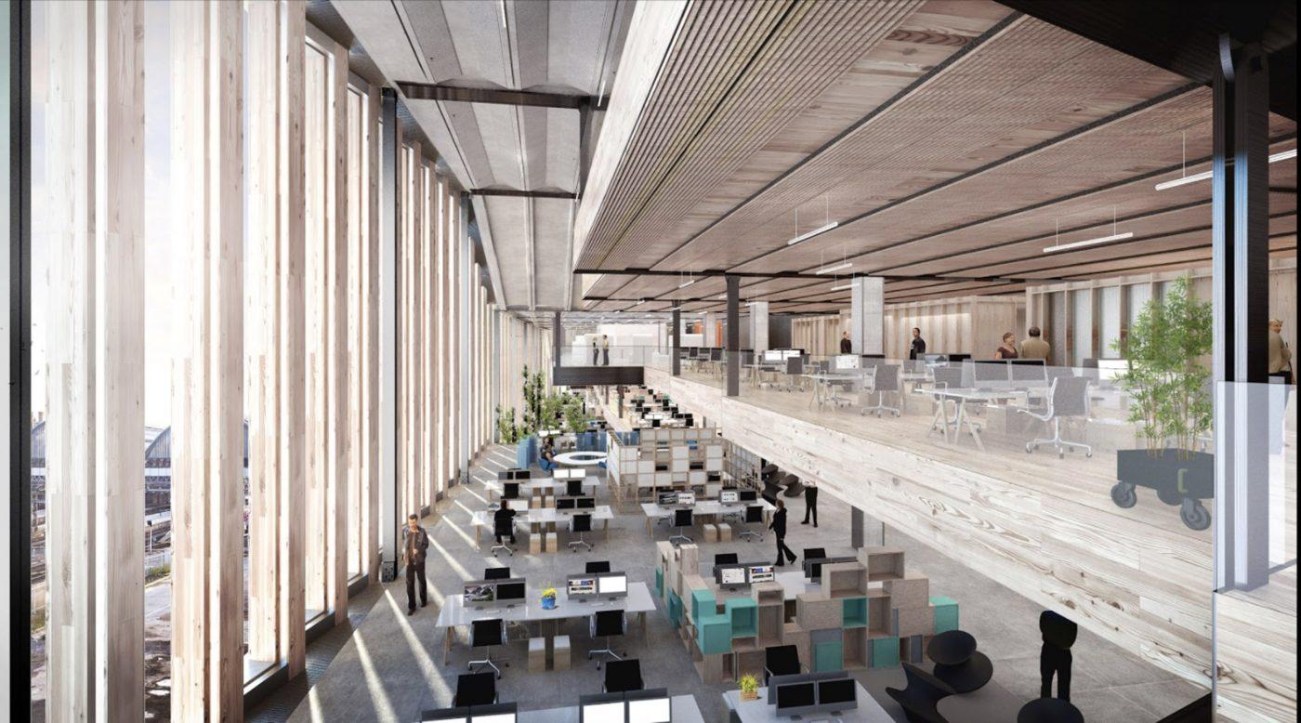
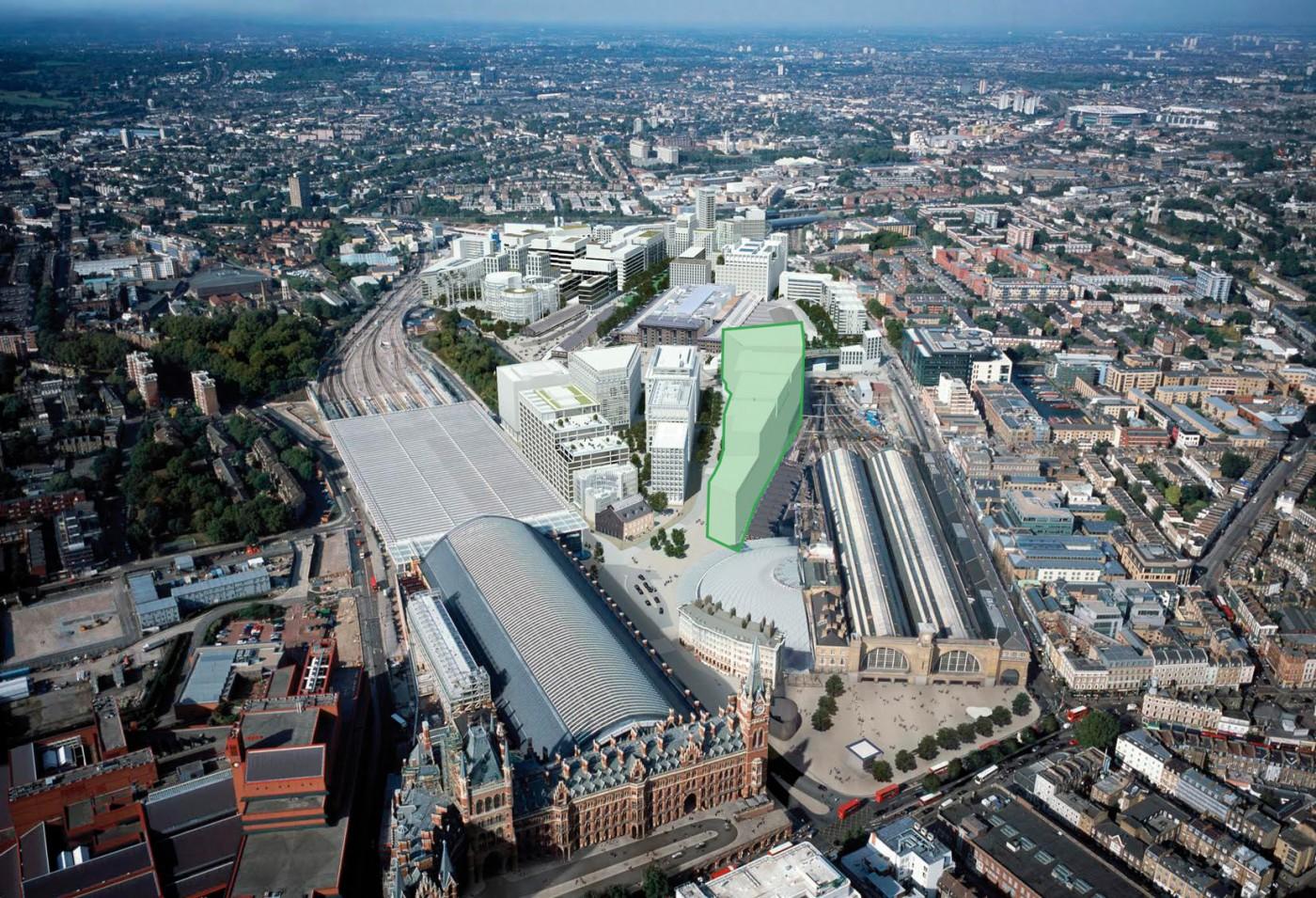
Thomas Heatherwick's King's Cross plaza to open by 2018
First details emerge of Thomas Heatherwick's King's Cross regeneration project
Green light for King's Cross sports centre
£2.5m facelift for King's Cross gasholder
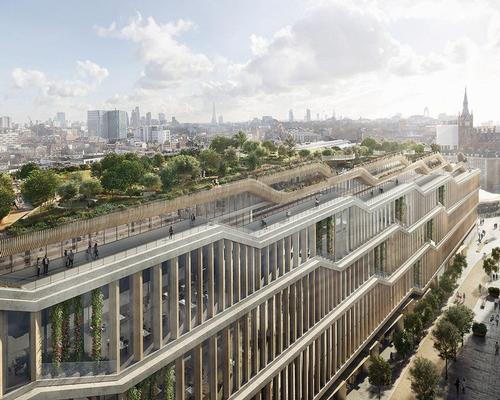

UAE’s first Dior Spa debuts in Dubai at Dorchester Collection’s newest hotel, The Lana

Europe's premier Evian Spa unveiled at Hôtel Royal in France

Clinique La Prairie unveils health resort in China after two-year project

GoCo Health Innovation City in Sweden plans to lead the world in delivering wellness and new science

Four Seasons announces luxury wellness resort and residences at Amaala

Aman sister brand Janu debuts in Tokyo with four-floor urban wellness retreat

€38m geothermal spa and leisure centre to revitalise Croatian city of Bjelovar

Two Santani eco-friendly wellness resorts coming to Oman, partnered with Omran Group

Kerzner shows confidence in its Siro wellness hotel concept, revealing plans to open 100

Ritz-Carlton, Portland unveils skyline spa inspired by unfolding petals of a rose

Rogers Stirk Harbour & Partners are just one of the names behind The Emory hotel London and Surrenne private members club

Peninsula Hot Springs unveils AUS$11.7m sister site in Australian outback

IWBI creates WELL for residential programme to inspire healthy living environments

Conrad Orlando unveils water-inspired spa oasis amid billion-dollar Evermore Resort complex

Studio A+ realises striking urban hot springs retreat in China's Shanxi Province

Populous reveals plans for major e-sports arena in Saudi Arabia

Wake The Tiger launches new 1,000sq m expansion

Othership CEO envisions its urban bathhouses in every city in North America

Merlin teams up with Hasbro and Lego to create Peppa Pig experiences

SHA Wellness unveils highly-anticipated Mexico outpost

One&Only One Za’abeel opens in Dubai featuring striking design by Nikken Sekkei

Luxury spa hotel, Calcot Manor, creates new Grain Store health club

'World's largest' indoor ski centre by 10 Design slated to open in 2025

Murrayshall Country Estate awarded planning permission for multi-million-pound spa and leisure centre

Aman's Janu hotel by Pelli Clarke & Partners will have 4,000sq m of wellness space

Therme Group confirms Incheon Golden Harbor location for South Korean wellbeing resort

Universal Studios eyes the UK for first European resort

King of Bhutan unveils masterplan for Mindfulness City, designed by BIG, Arup and Cistri

Rural locations are the next frontier for expansion for the health club sector

Tonik Associates designs new suburban model for high-end Third Space health and wellness club
Bionic leaves, breathable metals and selfgrowing bricks... Biomimicry in architecture has come a long way. Christopher DeWolf takes a look at the latest advances



