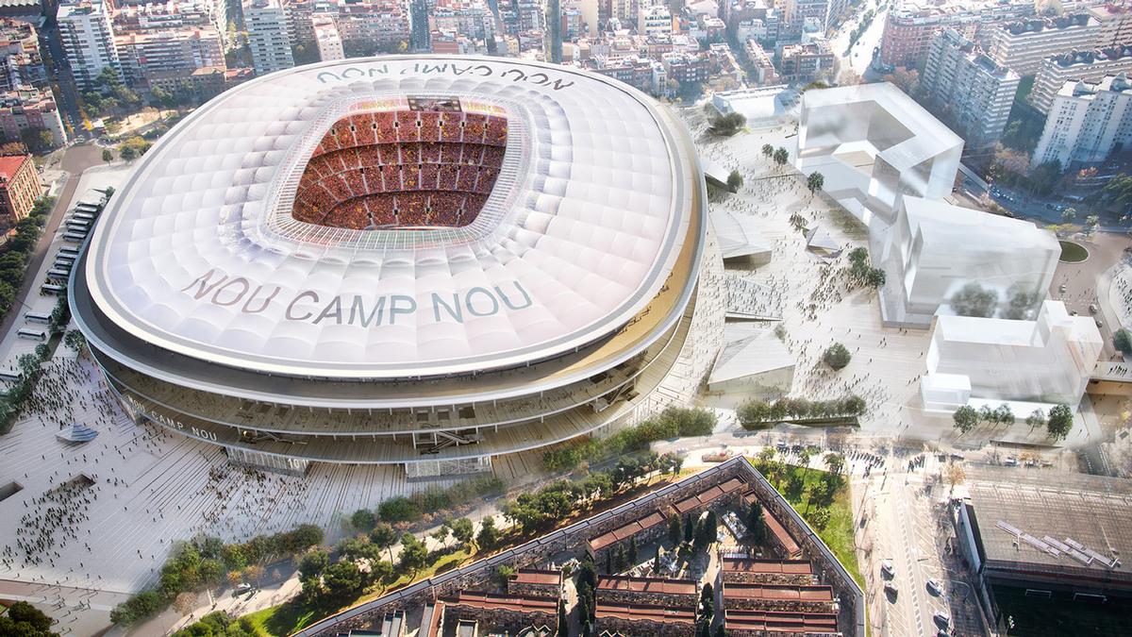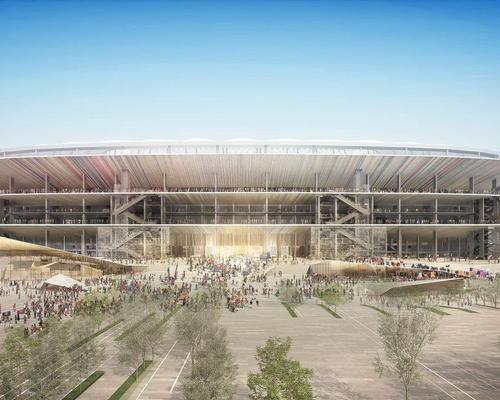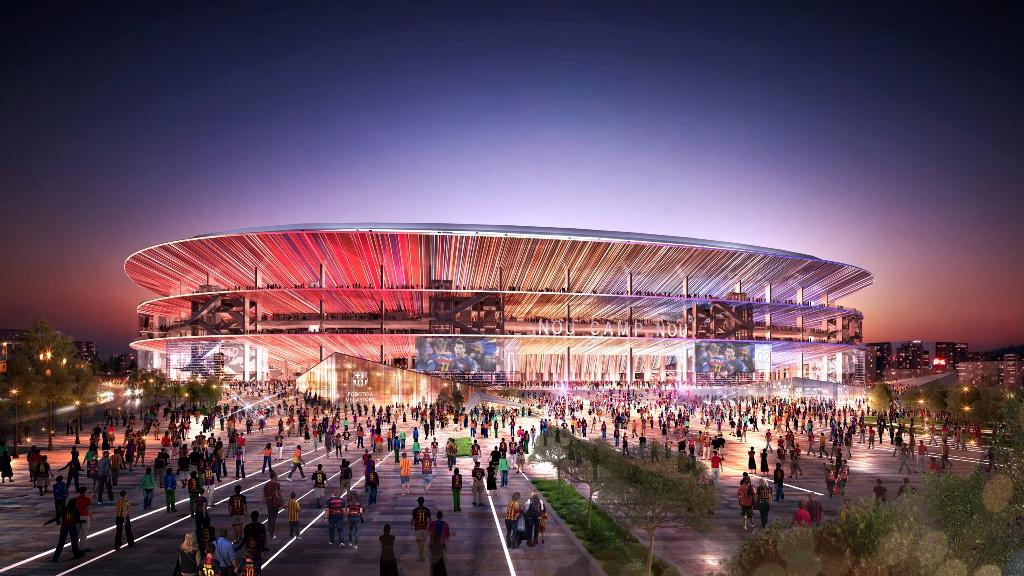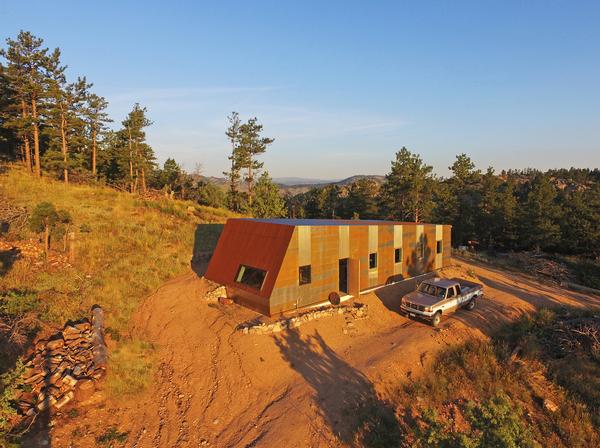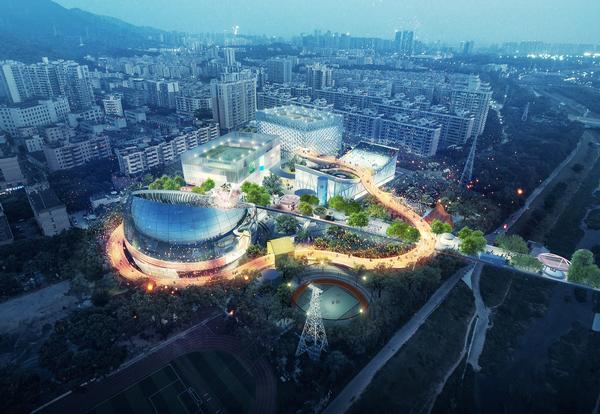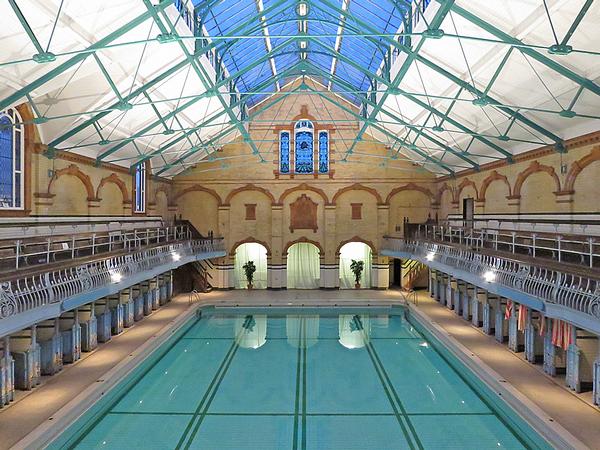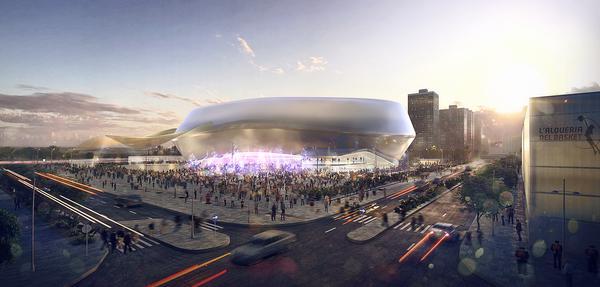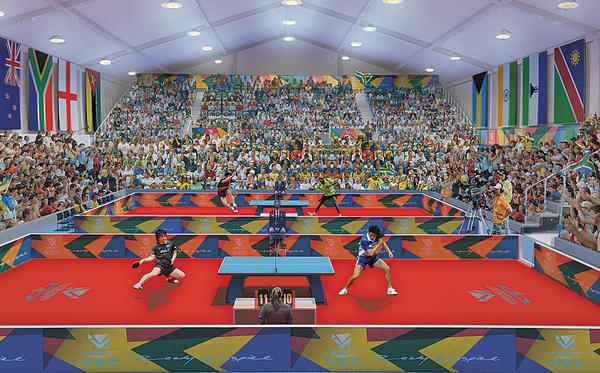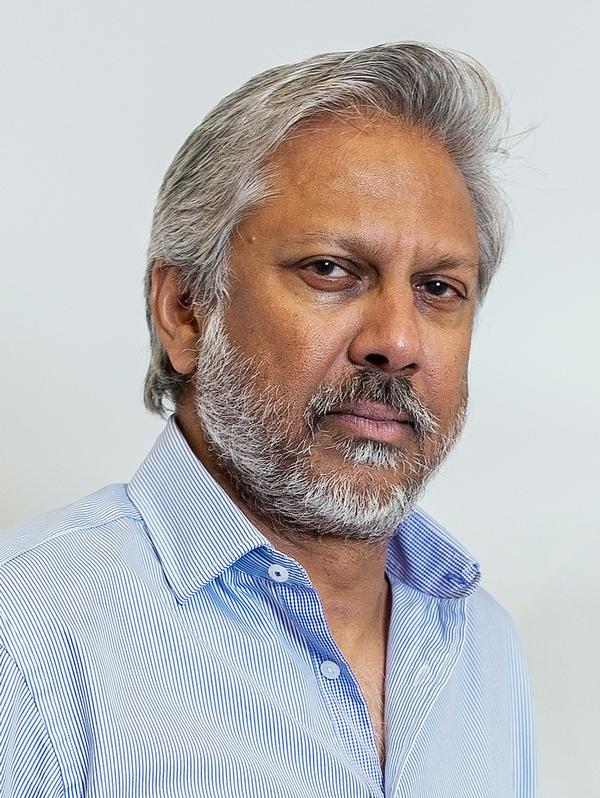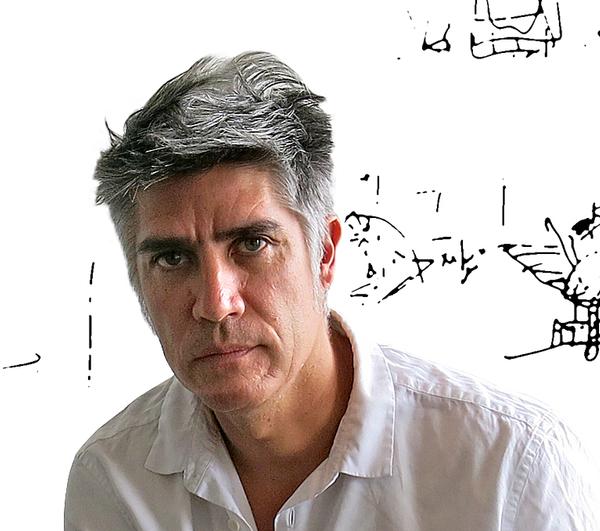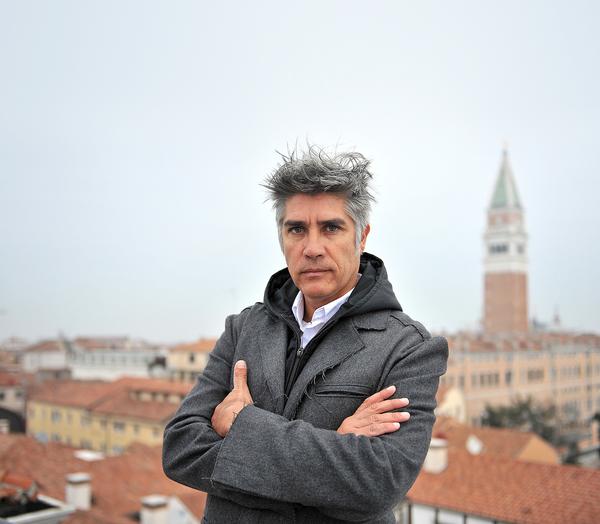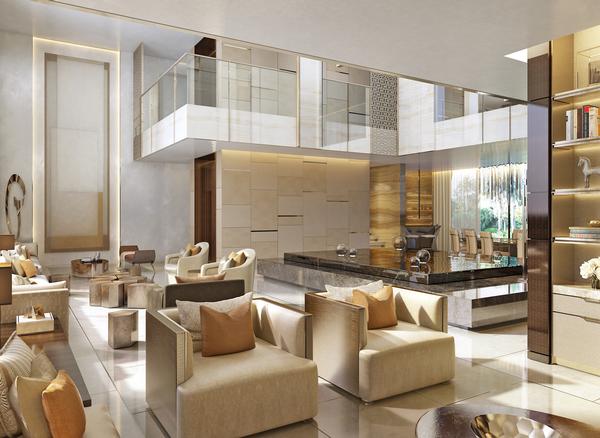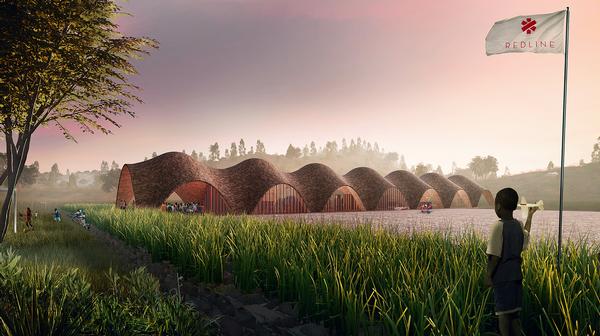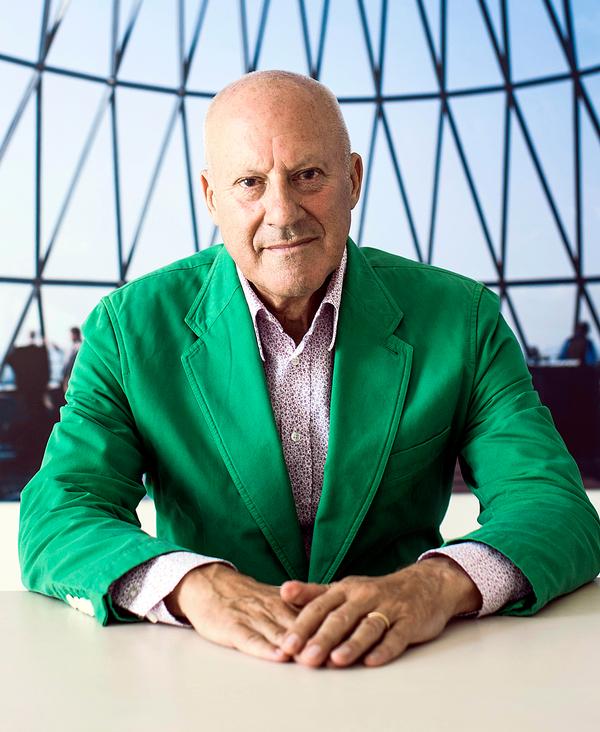FC Barcelona unveils Nikken Sekkei's 'sentimental' design for New Camp Nou
Spanish football giant FC Barcelona has revealed more details about its plans to revamp its iconic Camp Nou stadium, with a design by Japanese architecture studio Nikken Sekkei.
The new design takes the famous open bowl designed by Francesc Mitjans in 1957 and reinterprets and inverts it, adding a new roof to the stadium but creating an open space around the ground, which will integrate with the club’s huge planned Espai sports district and the city beyond.
“Our design is derived from the essence of the original stadium,” said Nikken Sekkei project architect Takeyuki Katsuya. “The great open space around the stadium is like a large piece of origami, carefully arranged not to disturb the flow of people into the stadium. People can be outside, enjoying the Mediterranean climate.”
The Japanese architectural team – who have never worked in Europe but whose previous stadium designs include the the Big Swan Stadium in Niigata and the Tokyo Dome in Japan – will collaborate with Catalan architects Joan Pascual and Ramon Ausió.
“It is a perfect match,” said Pascual. “We’re speaking as architects to architects. This has allowed us to get to know each other well. We understand what Barca is, what it represents and we know what it means for the city. The project is very respectful of the work of Mitjans and the solution was to continue his path.
“The whole project needed to simultaneously capture the two settings, the stadium and the city. It will feel timeless. The members will continue to feel at home; they will not see the difference. They will only notice the improvements.”
As part of the renovation, described by the club as “sentimental,” the New Camp Nou will expand its capacity to approximately 105,000 spectators, with all seats being covered by the new 47,000sq m (506,000sq ft) ETFE-clad semi-transparent roof.
The roof, which will be illuminated in the club’s colours in the evenings and is designed to reflect the Mediterranean light, will protect fans from the rain and direct sunlight, and improve the interior acoustics. It will feature the latest technology in scoreboards, pitch lighting, speakers and WiFi access points, and will collect water and solar energy to water the pitch and power the lights.
The stadium’s 360-degree perimeter will be enclosed by a glass facade at ground level and include a large atrium providing access to the first tier. Interior concourses will be protected by pitched eaves and will be free of barriers. Stairs, escalators and lifts will ensure complete accessibility to all tiers, leading up to a spacious sky deck with panoramic views of the stadium’s seating bowl and the city.
FC Barcelona president Josep Maria Bartomeu said: “We all win with the New Camp Nou. Barça win, because we’ll have a unique stadium, unlike any other in the world. A stadium with the best facilities for our players, a stadium that will be good for our finances and especially a stadium where our members and supporters will win, because it shall be a New Camp Nou that is adapted to people’s needs, with all the comforts and services, with social areas, where people can come together and be together, from the old to the young."
The Camp Nou renovation is one of the pillars of the wider Espai Barça, described by the club as “the most important sports project in Europe and the world.” In addition to the revamped stadium, it includes the transformation of all of FC Barcelona´s facilities in the neighbourhood of Les Corts.
The ambition is to create a new public realm with trees, bike lanes, street furniture, bars and restaurants and a large esplanade featuring the club’s museum, megastore and guest services. The district will also include the New Palau Blaugrana multisports arena, designed by HOK.
The total project is expected to cost €600m (US$651.9m, £467.4m), with over half reportedly being spent on the Nou Camp renovations. Funding will come from the sale of naming rights, profits from the new district and loans.
FC Barcelona New Nou Camp Nikken Sekkei Espai Barca football architectureEXCLUSIVE: Lead architect on FC Barcelona's Palau Blaugrana project reveals details of mixed-use project and how sports design is changing
FC Barcelona selects Nikken Sekkei to redesign Nou Camp
Barcelona FC unveil New Palau Blaugrana and set out plans for €600m sports district
HOK win architecture competition to design multi-sports arena for Barcelona FC
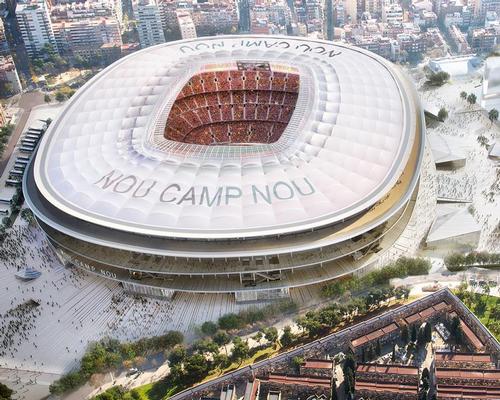

Europe's premier Evian Spa unveiled at Hôtel Royal in France

Clinique La Prairie unveils health resort in China after two-year project

GoCo Health Innovation City in Sweden plans to lead the world in delivering wellness and new science

Four Seasons announces luxury wellness resort and residences at Amaala

Aman sister brand Janu debuts in Tokyo with four-floor urban wellness retreat

€38m geothermal spa and leisure centre to revitalise Croatian city of Bjelovar

Two Santani eco-friendly wellness resorts coming to Oman, partnered with Omran Group

Kerzner shows confidence in its Siro wellness hotel concept, revealing plans to open 100

Ritz-Carlton, Portland unveils skyline spa inspired by unfolding petals of a rose

Rogers Stirk Harbour & Partners are just one of the names behind The Emory hotel London and Surrenne private members club

Peninsula Hot Springs unveils AUS$11.7m sister site in Australian outback

IWBI creates WELL for residential programme to inspire healthy living environments

Conrad Orlando unveils water-inspired spa oasis amid billion-dollar Evermore Resort complex

Studio A+ realises striking urban hot springs retreat in China's Shanxi Province

Populous reveals plans for major e-sports arena in Saudi Arabia

Wake The Tiger launches new 1,000sq m expansion

Othership CEO envisions its urban bathhouses in every city in North America

Merlin teams up with Hasbro and Lego to create Peppa Pig experiences

SHA Wellness unveils highly-anticipated Mexico outpost

One&Only One Za’abeel opens in Dubai featuring striking design by Nikken Sekkei

Luxury spa hotel, Calcot Manor, creates new Grain Store health club

'World's largest' indoor ski centre by 10 Design slated to open in 2025

Murrayshall Country Estate awarded planning permission for multi-million-pound spa and leisure centre

Aman's Janu hotel by Pelli Clarke & Partners will have 4,000sq m of wellness space

Therme Group confirms Incheon Golden Harbor location for South Korean wellbeing resort

Universal Studios eyes the UK for first European resort

King of Bhutan unveils masterplan for Mindfulness City, designed by BIG, Arup and Cistri

Rural locations are the next frontier for expansion for the health club sector

Tonik Associates designs new suburban model for high-end Third Space health and wellness club

Aman sister brand Janu launching in Tokyo in 2024 with design by Denniston's Jean-Michel Gathy
Early-onset MS inspired Adria Lake to explore resilience as both a healing modality and an approach to design in the creation of her new home and company headquarters in Colorado



