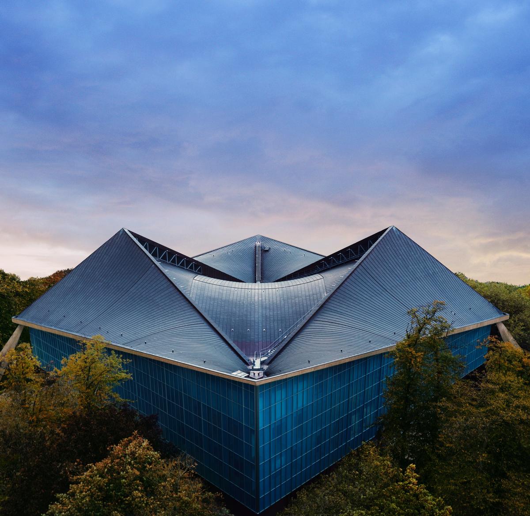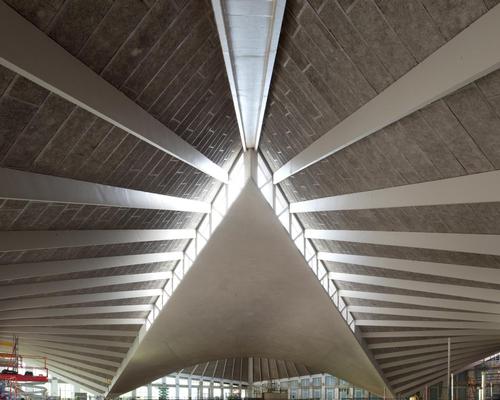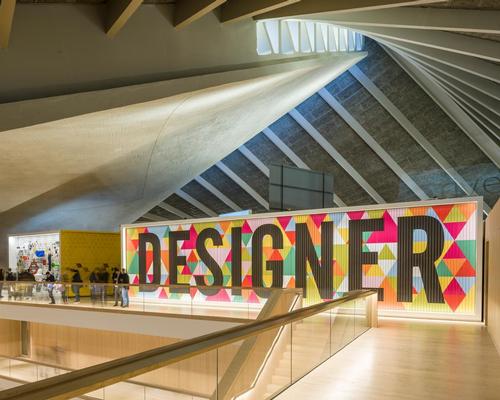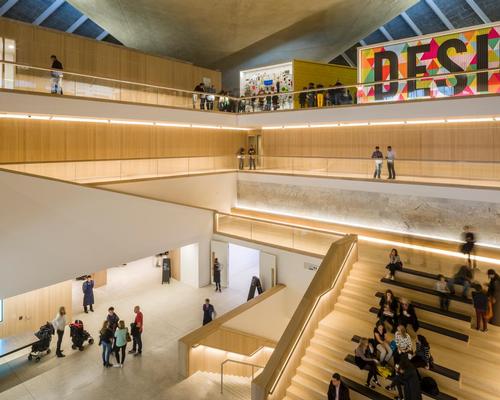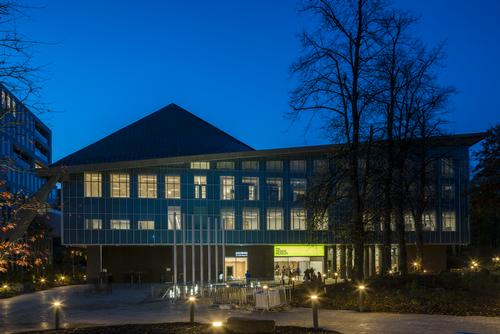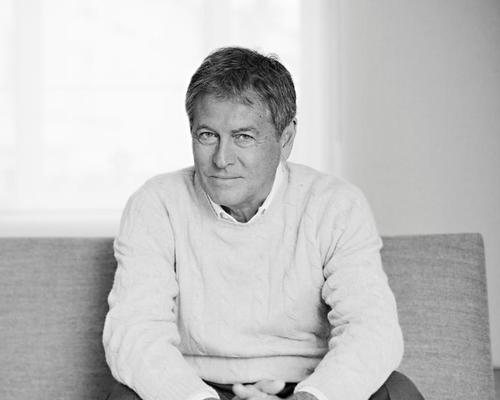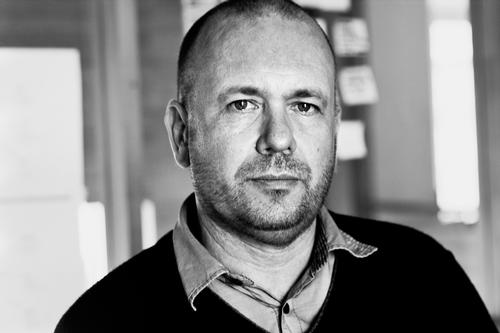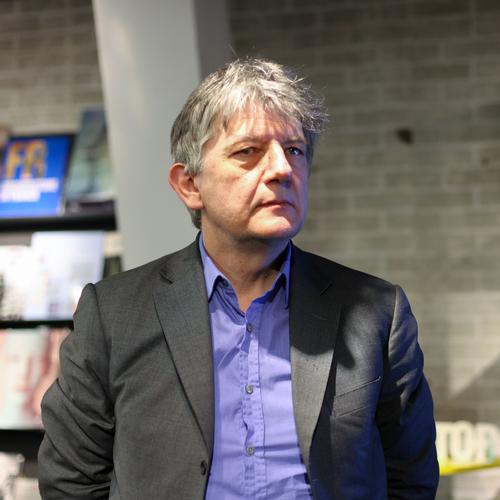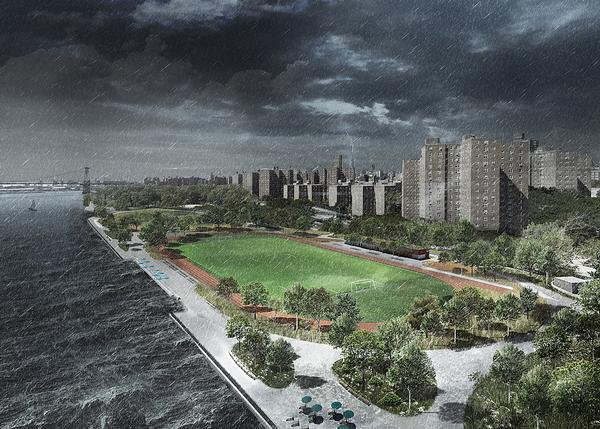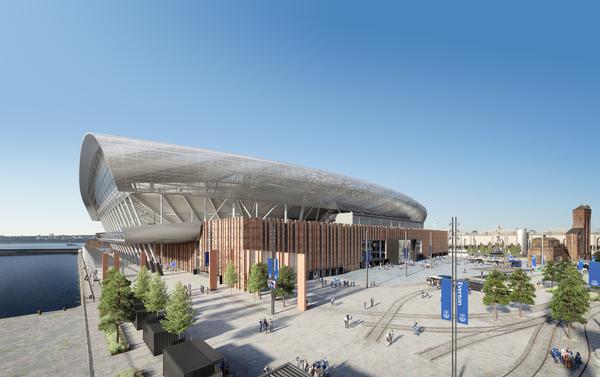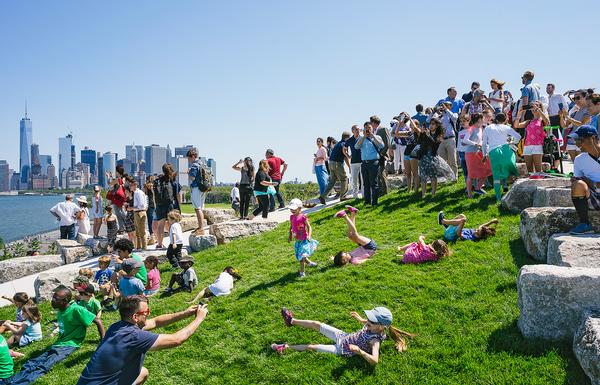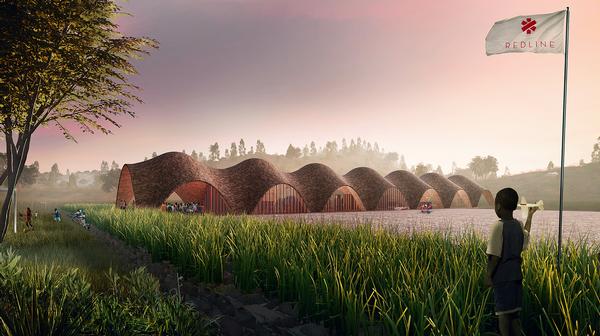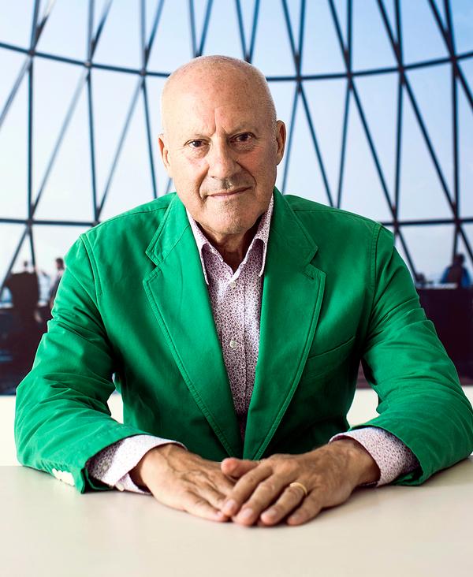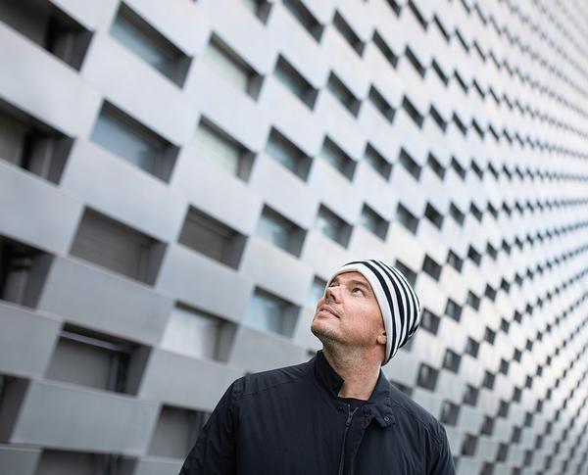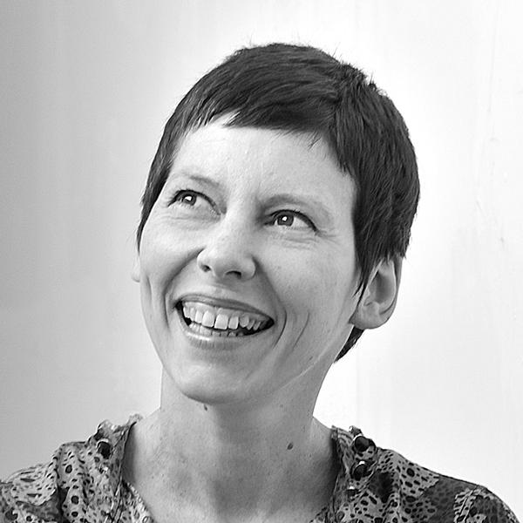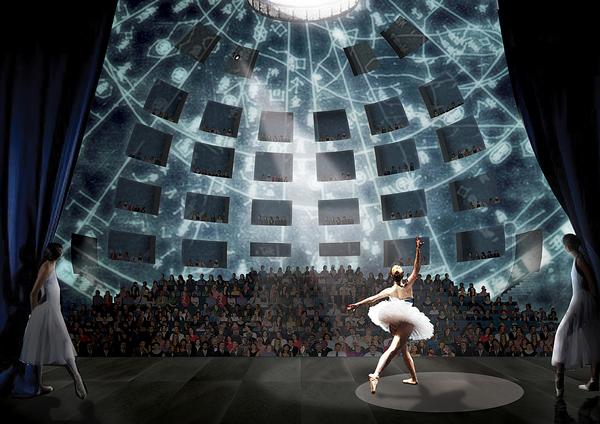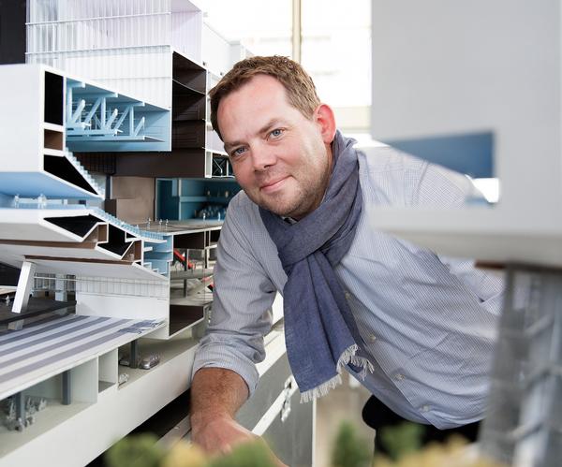As London's Design Museum finally opens, key players speak to CLAD
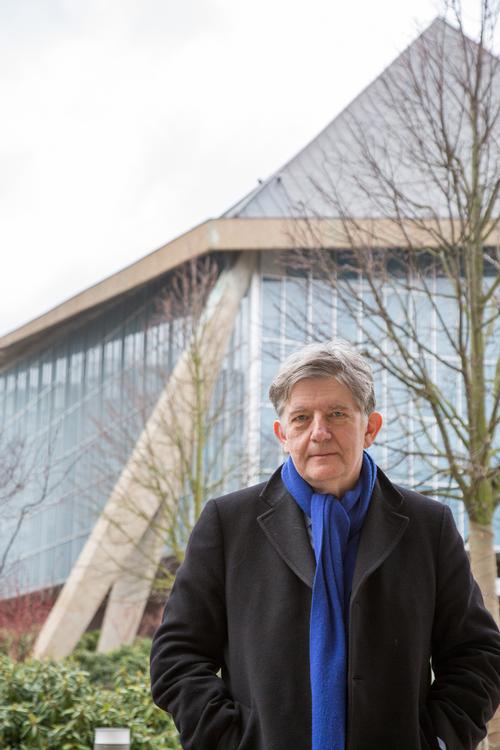
– Design Museum director Deyan Sudjic
London's Design Museum welcomes the public to its new home on Kensington High Street today (24 November) marking the culmination of one of the most innovative and unlikely architectural collaborations on a major leisure project in recent times.
The museum is located inside the city’s former Commonwealth Institute Building, a Grade II* listed structure that had lain dormant for many years before architects OMA won a competition in 2008 to reimagine a new cultural use of it as part of a wider residential scheme around the building in Holland Park.
British firm Allies and Morrison joined OMA on the architectural team, while Dutch landscape architects West 8 created the surrounding greenery and topography and interior designer John Pawson fitted the main building for the Design Museum. Arup provided engineering services – including supporting the structure’s iconic roof while intensive renovations took place to the building’s shell and envelope beneath – and Mace were the main contractors.
Wholesale reconfiguration of the structure and a basement excavation has increased floor area to 10,00sq m. For the Design Museum, this means they have triple the space than at their previous home in a former warehouse at Shad Thames near Tower Bridge. Facilities include two major temporary gallery spaces, a free permanent collection display, a restaurant overlooking Holland Park, an auditorium, studios, a library, an archive and learning facilities.
In addition to the reconfiguration, the facades have been completely replaced to fulfil contemporary technical building standards. The glazing was redesigned and replaced to retain the pattern of the fenestration and the blue-glass appearance of the original building, while original stained glass panels were removed, refurbished and reinstated.
The project has been developed by Chelsfield LLP and Ilchester Estates, and is funded by the residential component of their scheme, for which OMA and Allies and Morrison designed three stone cubes that respond to the geometry and grid of the retained museum building, providing 54 residential apartments.
OMA’s partner leading the project, Reinier de Graaf, said: “In conceiving a future for one of London’s modernist buildings, we pay tribute to a period that continues to inform contemporary architecture. The Design Museum is flanked by the new residential blocks; like discreet servants, their restrained, orthogonal geometries pose a contrast to the dramatic hyperbolic lines of the historic exhibition hall’s roof.”
The museum opens with three main exhibitions – a permanent collection of 1,000 items of of twentieth and twenty-first century design; models and photos of the shortlisted Beazley Designs of the Year; and a special exhibition called Fear and Love - Reactions to a Complex World.
An extensive feature on the Design Museum will appear in the forthcoming issue of CLADmag.
John Pawson
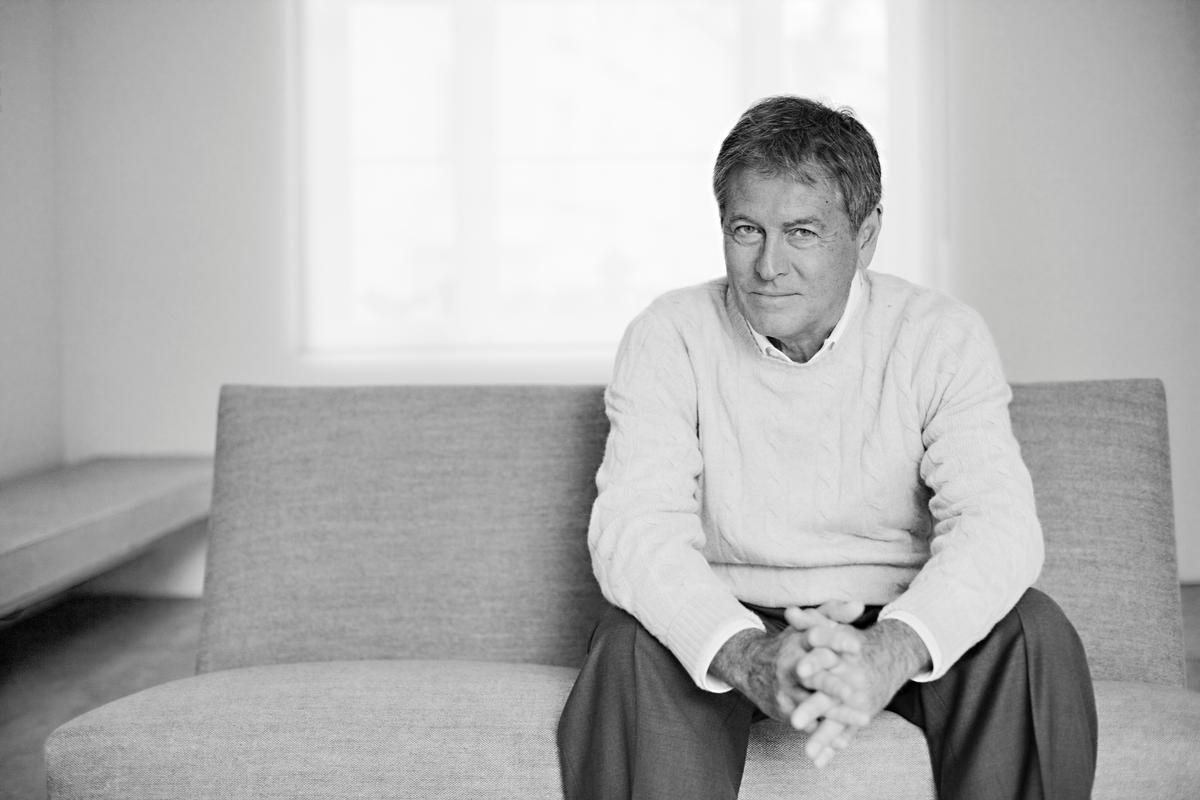
From the beginning I approached the design as an exercise in re-tuning. I didn’t want to fight the building – to bend it to my will. I’ve arranged the new programme like an opencast mine around the central atrium, with the atrium framing the views to the original concrete roof. I like the fact that everywhere you are, there are sightlines connecting you with other areas of the museum
Having more space opens up so many new opportunities in terms of the programme, but for me the crucial thing was to get the atmosphere right: serene, but also charged with the sort of underlying spatial excitement. You want to make a place that people feel good to be in and where the focus falls naturally on the installations.
Reinier de Graaf
OMA partner leading the project
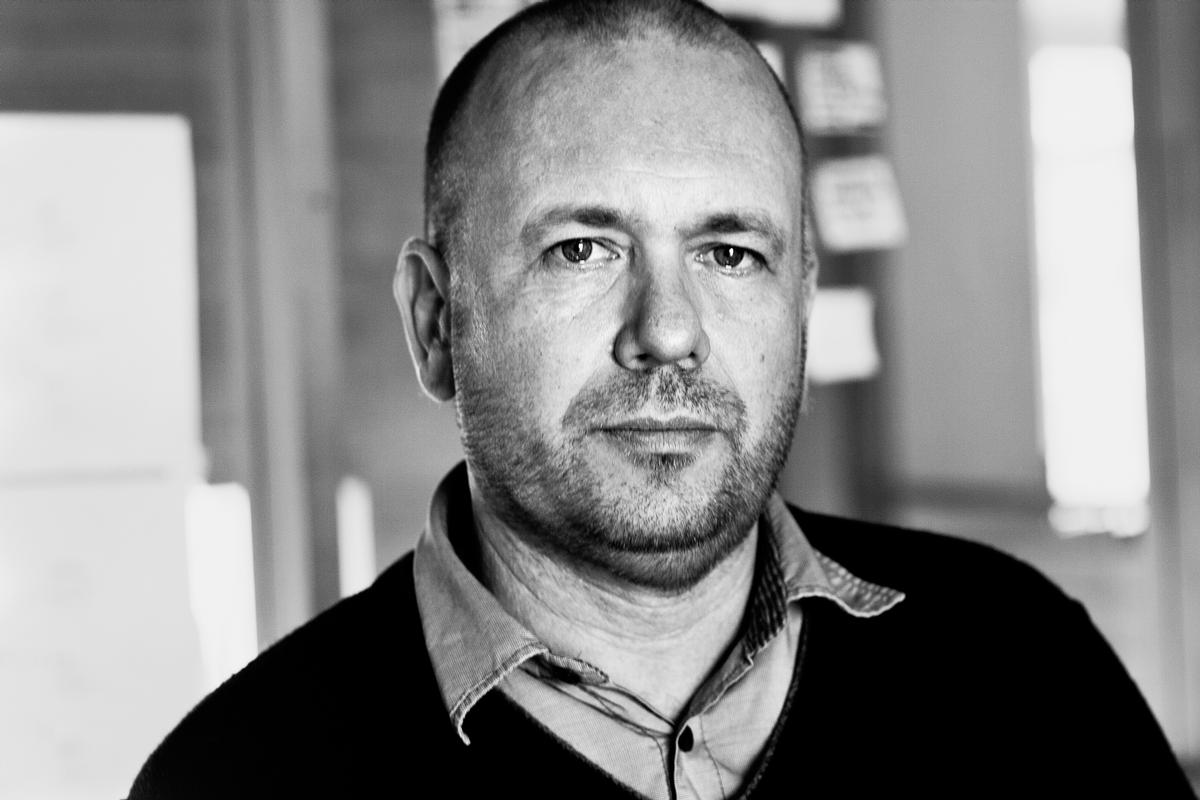
What is interesting here, is that in an age where there are precious few public subsidies, that we managed to save a listed building, have a major cultural institution open to the public free of charge and have a community that is not gated and is a public part of a public park. That's an impressive achievement in the context of a public sector which on the whole is so passive and has relegated all the initiative to the market.
It was an arranged marriage between housing and a museum – but the two elements were the only way the whole project was going to get planning approval. A quicksand of multiple ingredients created an environment where it could happen. I’m very proud of the deal, and the choreography of making it happen over eight years. And I’m proud of the fact we worked successfully with so many people.
Even among the architects it was a very complex choreography that came together and created something. Had OMA been the sole architect, clearly things would have been done differently, but in a way I kind of prefer this. Because in the world of architecture, collegial collaboration is not something you hear about a lot. It’s an egomaniacal profession, so i’m very happy about the broadness of this project.
Simon Fraser
Allies and Morrison partner
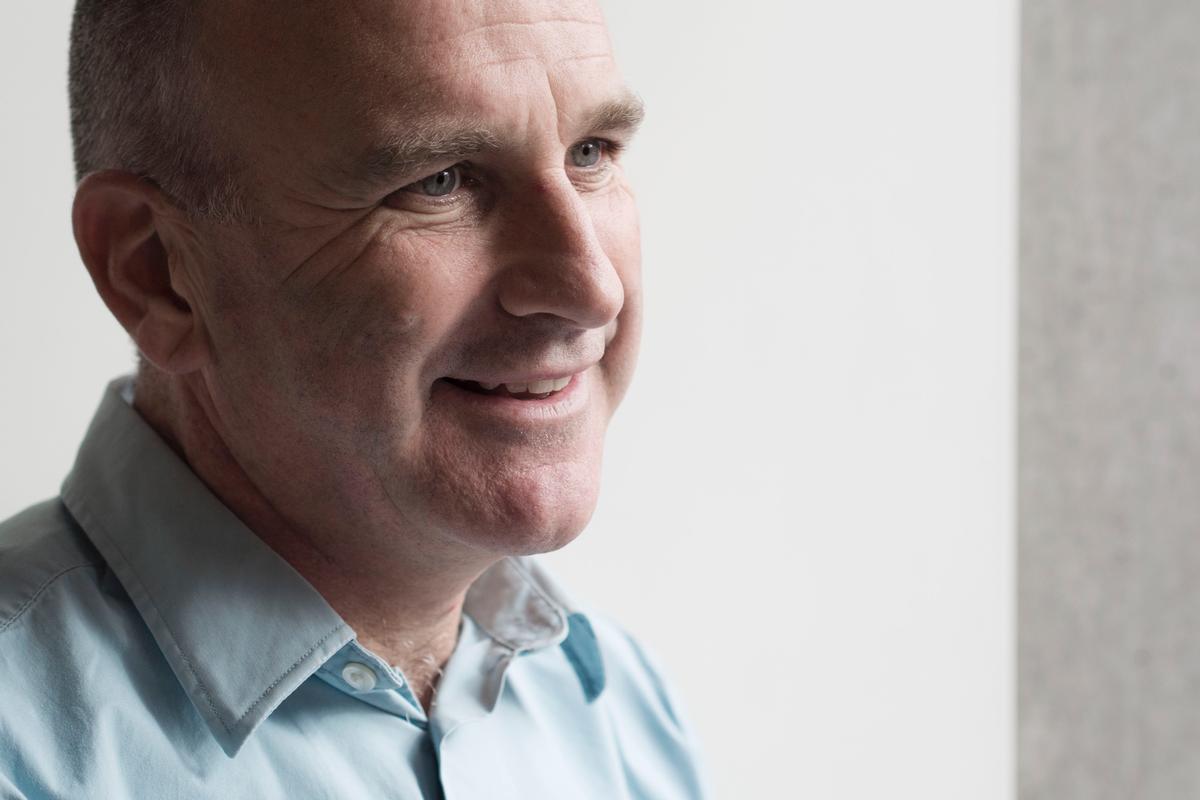
The big challenge for us was we had to satisfy English Heritage and the borough of Kensington and Chelsea that actually we were retaining as much as we could of the original building, including the character, while conforming to the needs for a contemporary museum. Even though the glass facades and the brick had to come down in the end, there are still moments inside now – such as some of the original stained glass and marble – that means the old building still has a presence. And the roof itself is the most significant aspect of that. Retaining it was an extraordinary feat of engineering, and credit goes to Arup and Mace in delivering that. Along with the roof we did a massive basement excavation, which is very disruptive, so the phasing of construction around those things while still protecting the heritage aspect was essential to getting the project right.
Deyan Sudjic
Design Museum director
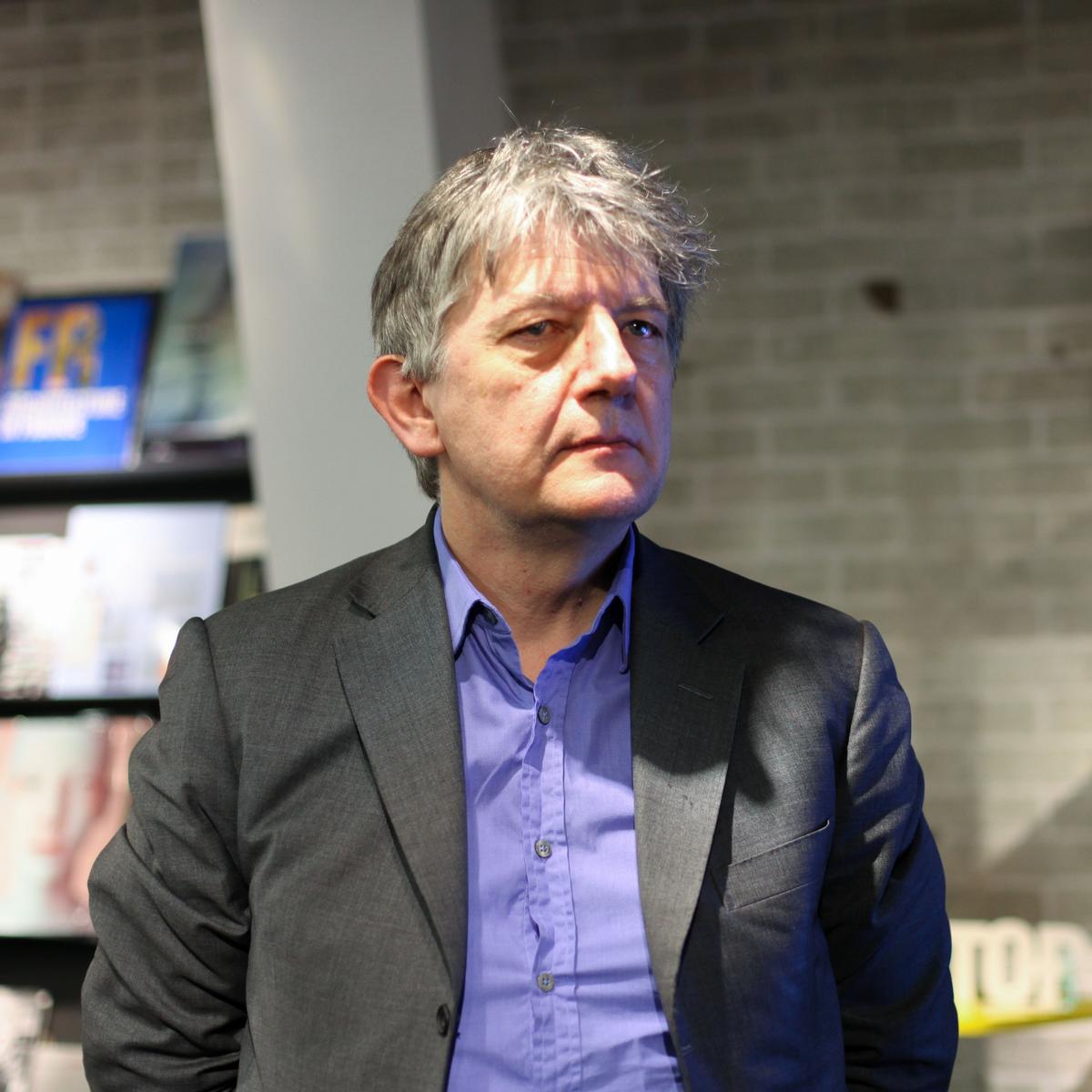
We’re continuing to explore what this move actually means and we’re just realising the scale of the transformation from Shad Thames to here. With that has come the sense of excitement, and of understanding just how complicated a building is. We’re now expecting an audience of around 650,000 people a year, as opposed to the 250,000 we had in Shad Thames. We've got a building with three times the space and we’ve increased our budget so we’ll be operating on about £11m a year, as opposed to the £5m before. It’s growing on all fronts.
I’m sure it’s going to succeed. I can feel it in the building. I’ve always thought design is too important just to leave to designers, and I think we’re trying to demonstrate that. Ultimately, we see design as borderless. Opening a museum is a very optimistic thing. We are open to the world and design is a way to understand the world.
OMA's architectural response to Brexit will star at inaugural Design Museum exhibition
Yansong, Ingels and Koolhaas in the running for Design Museum's annual architecture gong
Gormley, Adjaye, Heatherwick and McCartney raise over £1m at fundraising auction for Design Museum's new home
Willmott Dixon wins £20m fit-out contract for John Pawson's London Design Museum
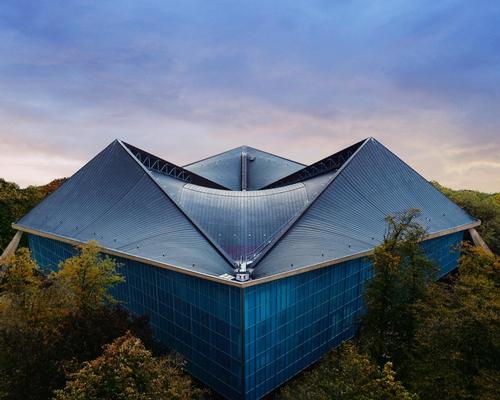

Europe's premier Evian Spa unveiled at Hôtel Royal in France

Clinique La Prairie unveils health resort in China after two-year project

GoCo Health Innovation City in Sweden plans to lead the world in delivering wellness and new science

Four Seasons announces luxury wellness resort and residences at Amaala

Aman sister brand Janu debuts in Tokyo with four-floor urban wellness retreat

€38m geothermal spa and leisure centre to revitalise Croatian city of Bjelovar

Two Santani eco-friendly wellness resorts coming to Oman, partnered with Omran Group

Kerzner shows confidence in its Siro wellness hotel concept, revealing plans to open 100

Ritz-Carlton, Portland unveils skyline spa inspired by unfolding petals of a rose

Rogers Stirk Harbour & Partners are just one of the names behind The Emory hotel London and Surrenne private members club

Peninsula Hot Springs unveils AUS$11.7m sister site in Australian outback

IWBI creates WELL for residential programme to inspire healthy living environments

Conrad Orlando unveils water-inspired spa oasis amid billion-dollar Evermore Resort complex

Studio A+ realises striking urban hot springs retreat in China's Shanxi Province

Populous reveals plans for major e-sports arena in Saudi Arabia

Wake The Tiger launches new 1,000sq m expansion

Othership CEO envisions its urban bathhouses in every city in North America

Merlin teams up with Hasbro and Lego to create Peppa Pig experiences

SHA Wellness unveils highly-anticipated Mexico outpost

One&Only One Za’abeel opens in Dubai featuring striking design by Nikken Sekkei

Luxury spa hotel, Calcot Manor, creates new Grain Store health club

'World's largest' indoor ski centre by 10 Design slated to open in 2025

Murrayshall Country Estate awarded planning permission for multi-million-pound spa and leisure centre

Aman's Janu hotel by Pelli Clarke & Partners will have 4,000sq m of wellness space

Therme Group confirms Incheon Golden Harbor location for South Korean wellbeing resort

Universal Studios eyes the UK for first European resort

King of Bhutan unveils masterplan for Mindfulness City, designed by BIG, Arup and Cistri

Rural locations are the next frontier for expansion for the health club sector

Tonik Associates designs new suburban model for high-end Third Space health and wellness club

Aman sister brand Janu launching in Tokyo in 2024 with design by Denniston's Jean-Michel Gathy
From parks designed to mitigate the effects of flooding to warming huts for one of the world’s coldest cities, these projects have been designed for increasingly extreme climates



