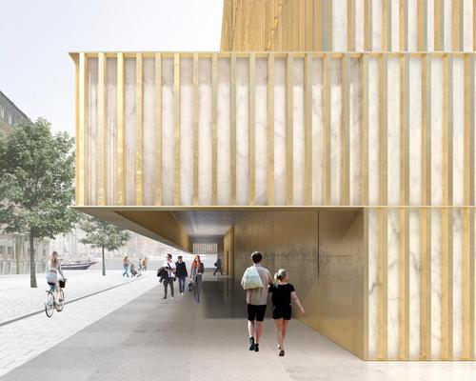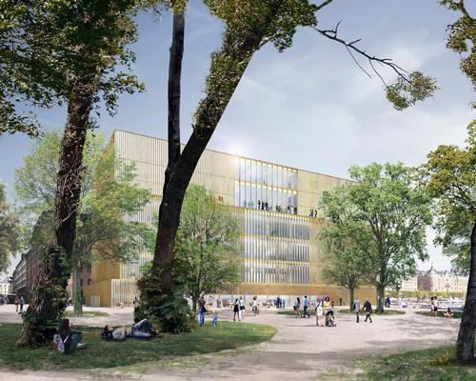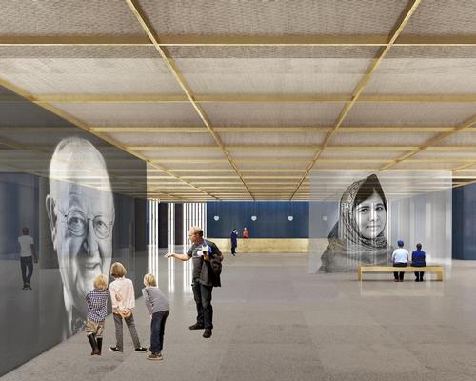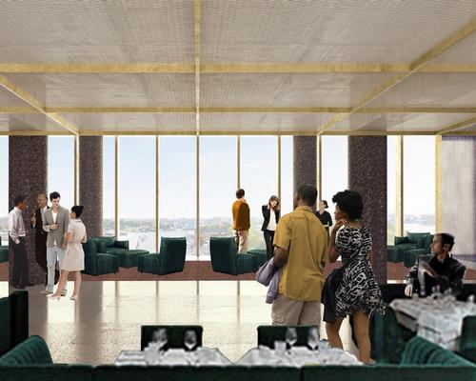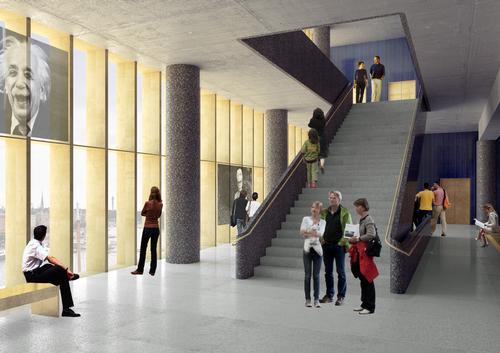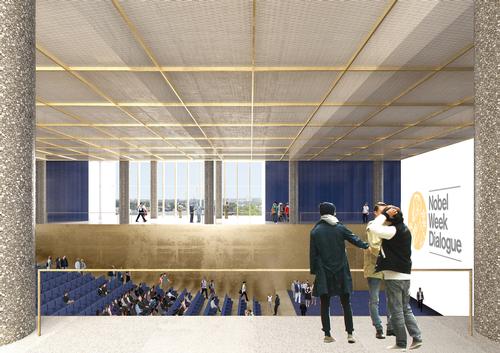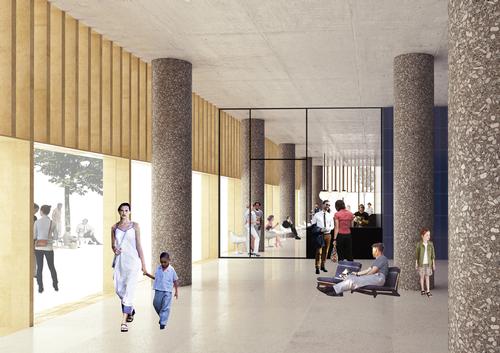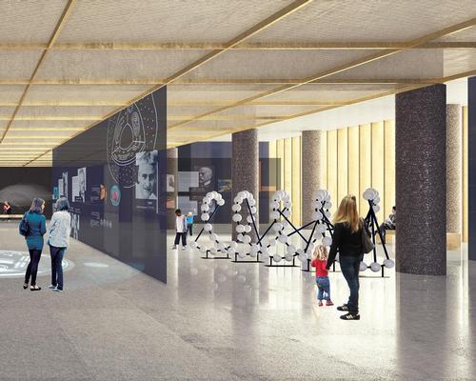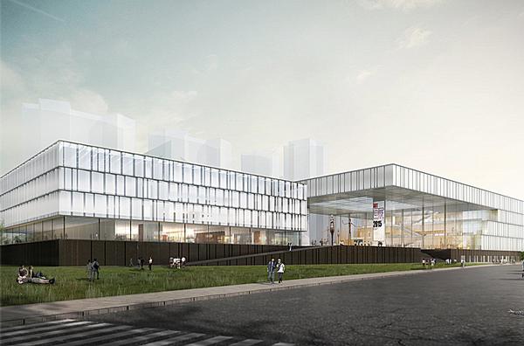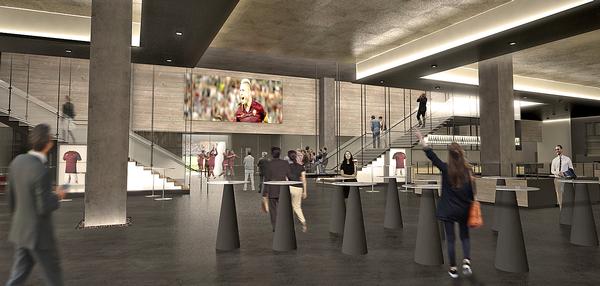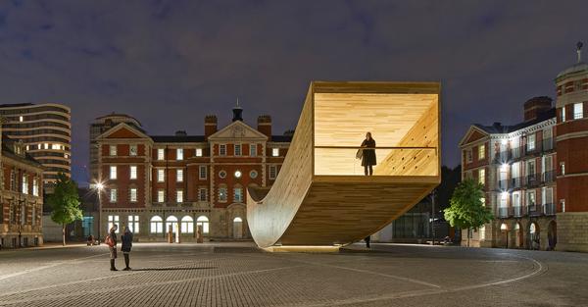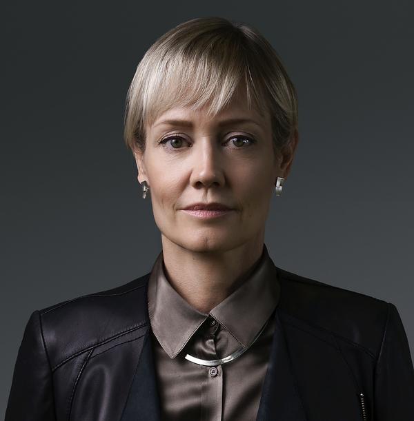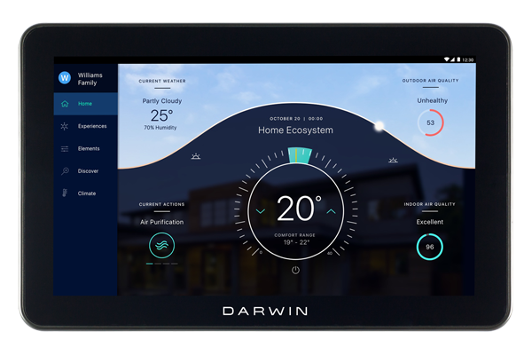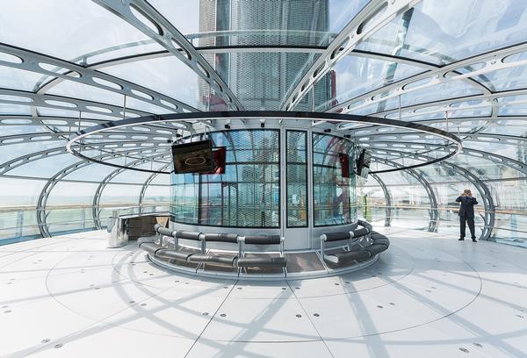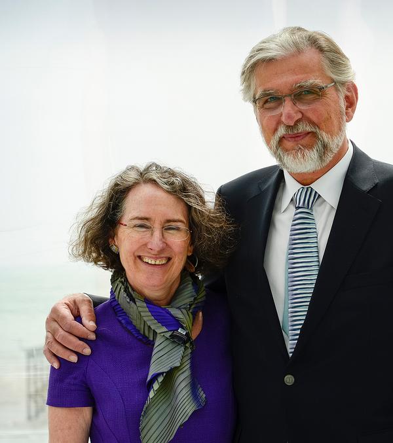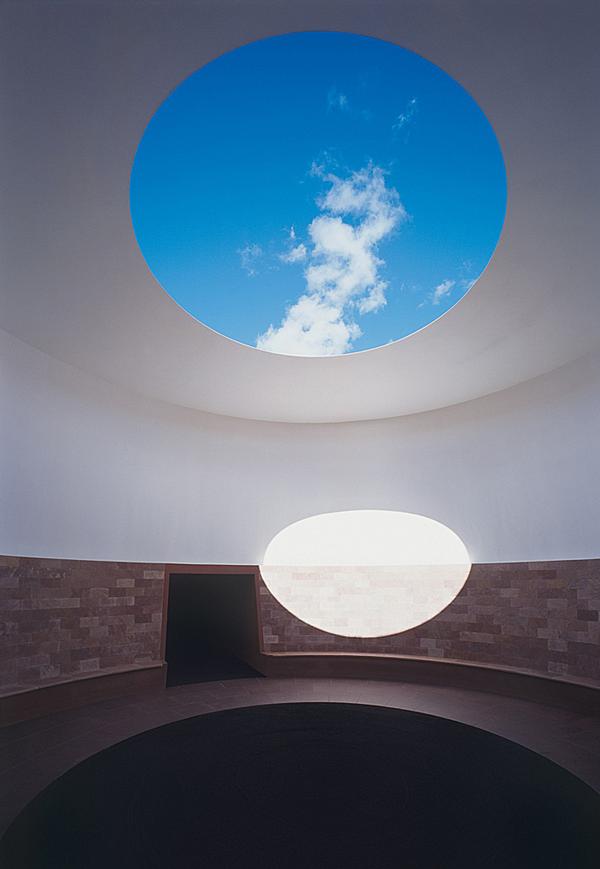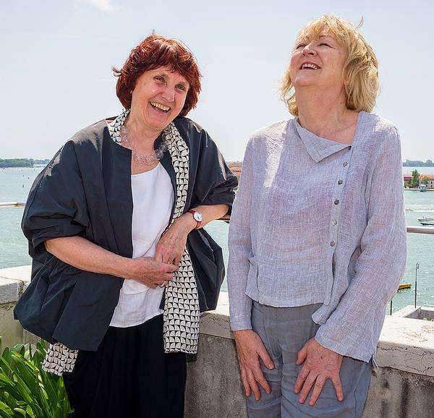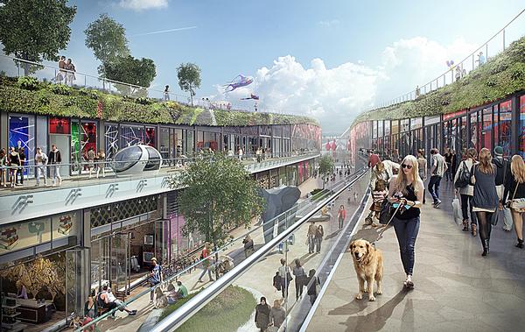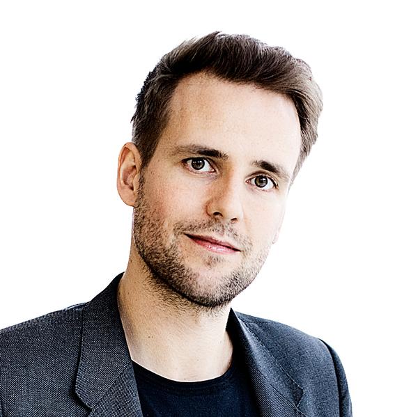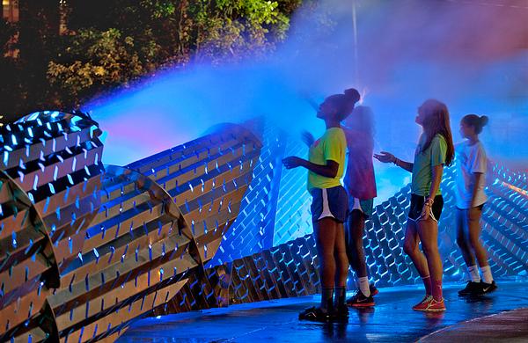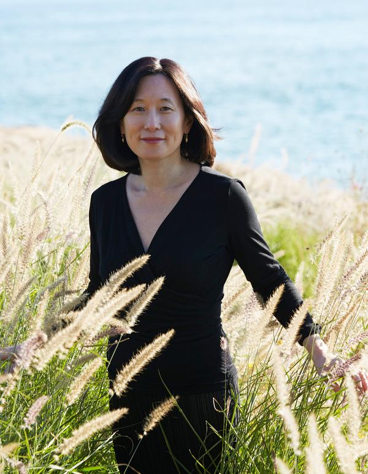David Chipperfield Architects reveal design tweaks to Stockholm's controversial Nobel Center
David Chipperfield Architects have presented the schematic design for the new Nobel Center in Stockholm to the public, weeks after the controversial project received the green light from the city council.
While the architects have maintained their initial concept for the building – which will house the Nobel Foundation headquarters and a museum for the organisation – the design has been developed in order to “strengthen its public character”
The auditorium, which will host lectures scientific talks and cultural events, has been developed into a forum-like space, introducing seating rows which face each other and connect the floors below and above.
The main restaurant and bar have been moved to the top floor to strengthen the experience for the public and accentuate the building’s tripartite division of base, middle and top.
Finally, the thin vertical bronze fins around the Nobel Center’s façade will be spread less densely at the top of the building, allowing more expansive city views for people using the upper floors.
Meanwhile, the first concepts for the museum’s exhibitions have been presented to a Nobel advisory committee by German exhibition design firm Atelier Brückner. These ideas will be temporarily tested at various venues in Stockholm and around the world before a final decision is what exhibitions the Nobel Center organises across its four gallery levels.
“We are continuing our development work on the Nobel Center in order to be well prepared for construction when the local plan becomes legally binding,” said Lars Heikensten, executive director of the Nobel Foundation.
“Our plans for making the Nobel Center a lively building with large-scale museum activities, school programmes and high-level scientific activities are now even more concrete.”
David Chipperfield, whose studio has released a raft of new renderings of the building, added: “It’s always interesting to design buildings with a public dimension. The Nobel Prize has a unique position in the world and the Nobel Center is a fantastic opportunity for Stockholm, which the city has now decided to realise.”
While the scheme was passed at a council vote on 25 April – with 54 votes for and 43 against – local campaigners remain angry at the impact they believe the building will have on the inner-city Blasieholmen district, which is surrounded by many of the Swedish capital’s oldest landmarks and museums.
In the aftermath of the vote, the 12,000-strong Preserve Blasieholmen Facebook group pledged “Blasieholmen will be destroyed over our dead body.”
Despite their protests, however, construction is scheduled to begin in 2017.
David Chipperfield Architects Nobel Center Nobel Foundation Stockholm Sweden architecture design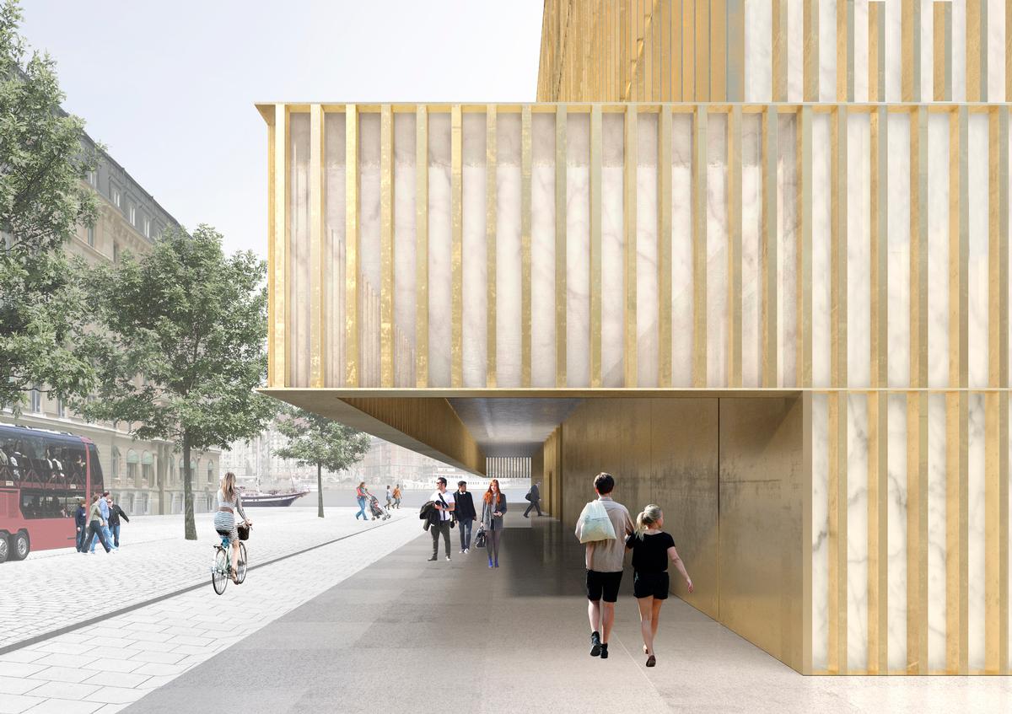
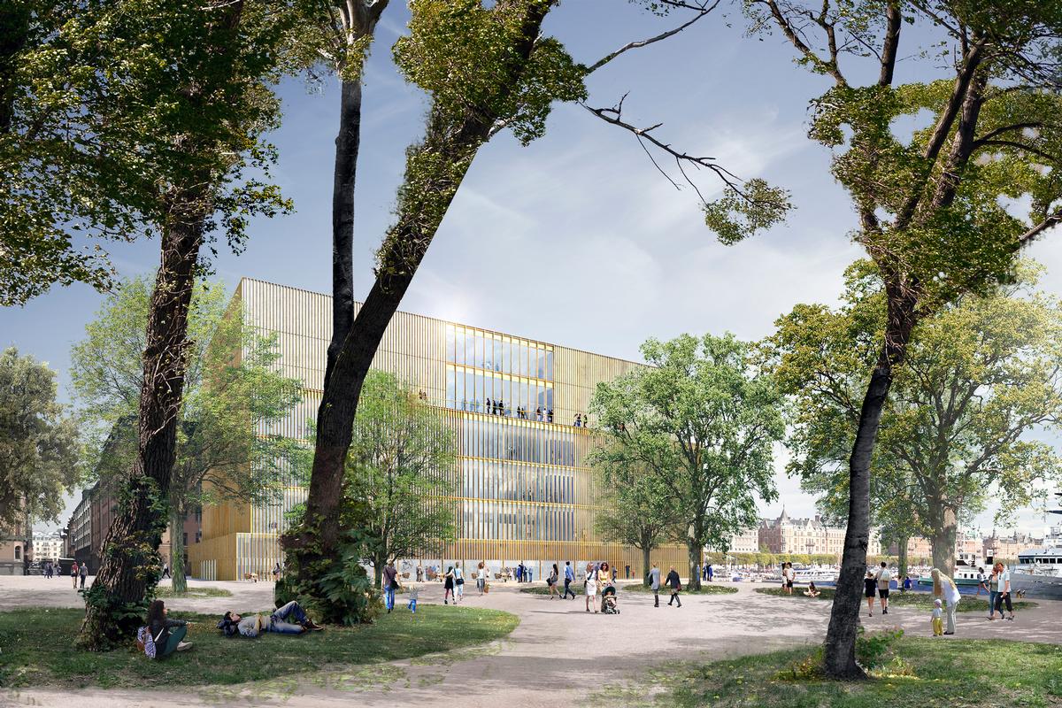


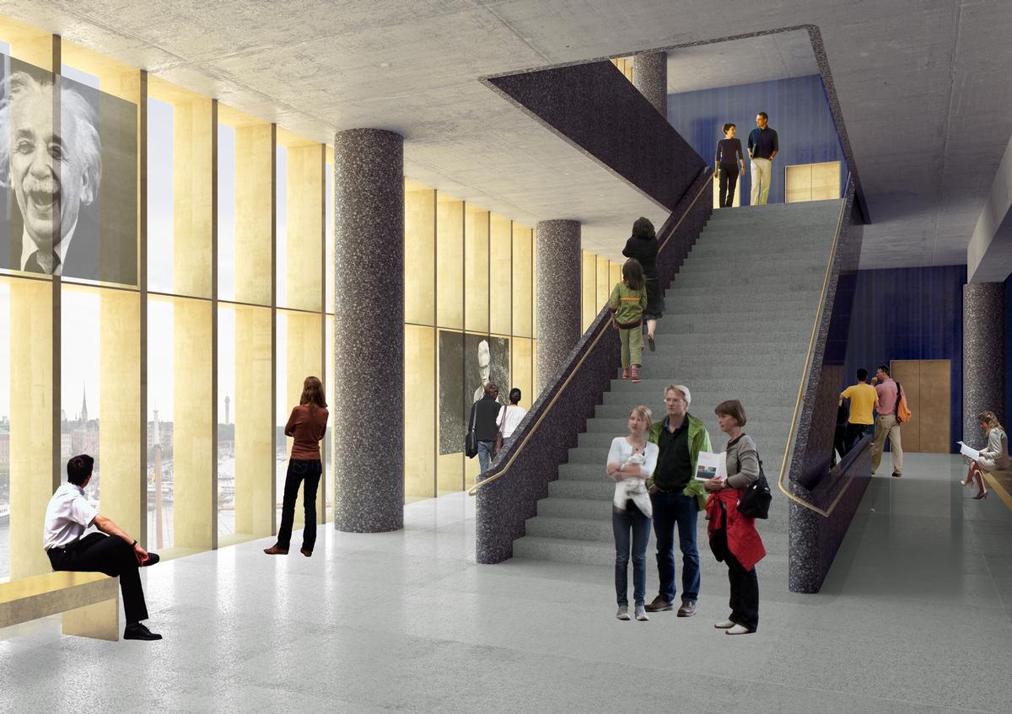
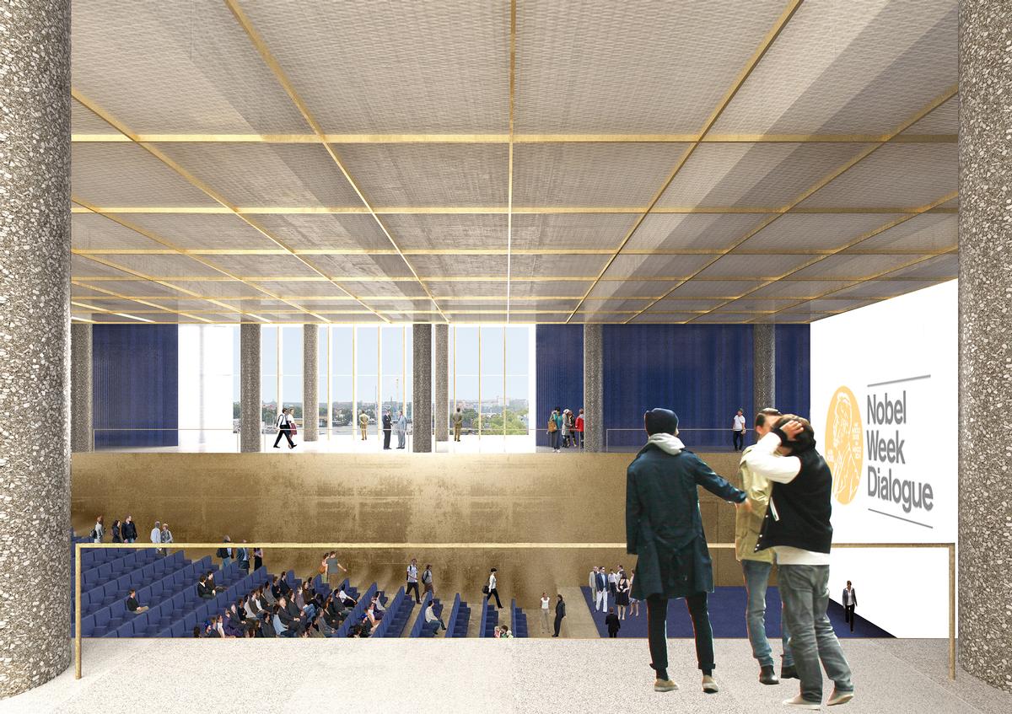
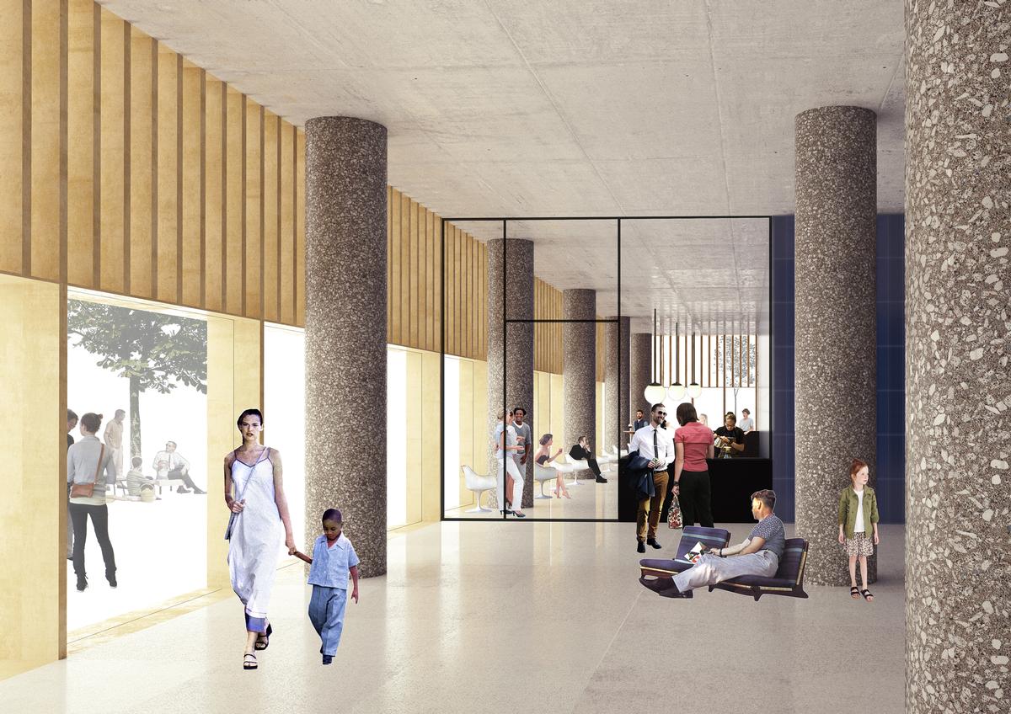

David Chipperfield's golden Nobel Center gets the green light from Stockholm City Council
Sweden's proposed Nobel Centre comes up against opposition from local group
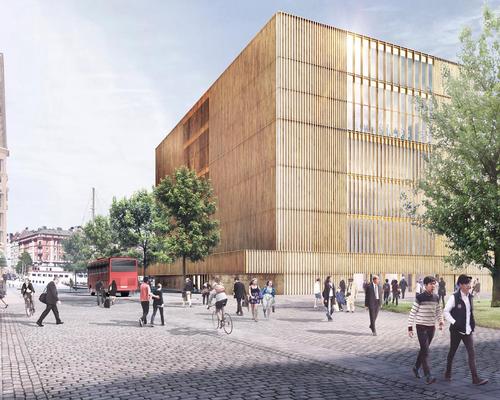

Europe's premier Evian Spa unveiled at Hôtel Royal in France

Clinique La Prairie unveils health resort in China after two-year project

GoCo Health Innovation City in Sweden plans to lead the world in delivering wellness and new science

Four Seasons announces luxury wellness resort and residences at Amaala

Aman sister brand Janu debuts in Tokyo with four-floor urban wellness retreat

€38m geothermal spa and leisure centre to revitalise Croatian city of Bjelovar

Two Santani eco-friendly wellness resorts coming to Oman, partnered with Omran Group

Kerzner shows confidence in its Siro wellness hotel concept, revealing plans to open 100

Ritz-Carlton, Portland unveils skyline spa inspired by unfolding petals of a rose

Rogers Stirk Harbour & Partners are just one of the names behind The Emory hotel London and Surrenne private members club

Peninsula Hot Springs unveils AUS$11.7m sister site in Australian outback

IWBI creates WELL for residential programme to inspire healthy living environments

Conrad Orlando unveils water-inspired spa oasis amid billion-dollar Evermore Resort complex

Studio A+ realises striking urban hot springs retreat in China's Shanxi Province

Populous reveals plans for major e-sports arena in Saudi Arabia

Wake The Tiger launches new 1,000sq m expansion

Othership CEO envisions its urban bathhouses in every city in North America

Merlin teams up with Hasbro and Lego to create Peppa Pig experiences

SHA Wellness unveils highly-anticipated Mexico outpost

One&Only One Za’abeel opens in Dubai featuring striking design by Nikken Sekkei

Luxury spa hotel, Calcot Manor, creates new Grain Store health club

'World's largest' indoor ski centre by 10 Design slated to open in 2025

Murrayshall Country Estate awarded planning permission for multi-million-pound spa and leisure centre

Aman's Janu hotel by Pelli Clarke & Partners will have 4,000sq m of wellness space

Therme Group confirms Incheon Golden Harbor location for South Korean wellbeing resort

Universal Studios eyes the UK for first European resort

King of Bhutan unveils masterplan for Mindfulness City, designed by BIG, Arup and Cistri

Rural locations are the next frontier for expansion for the health club sector

Tonik Associates designs new suburban model for high-end Third Space health and wellness club





