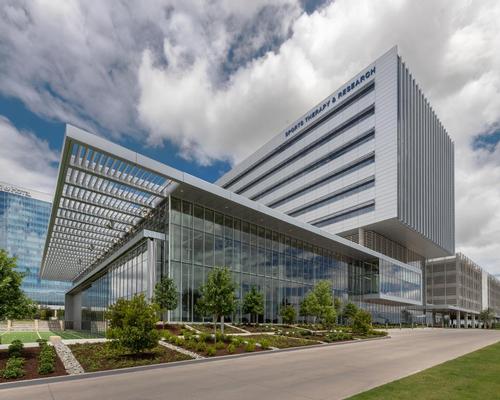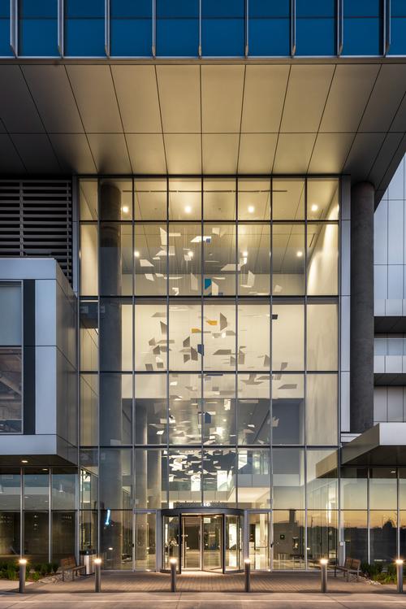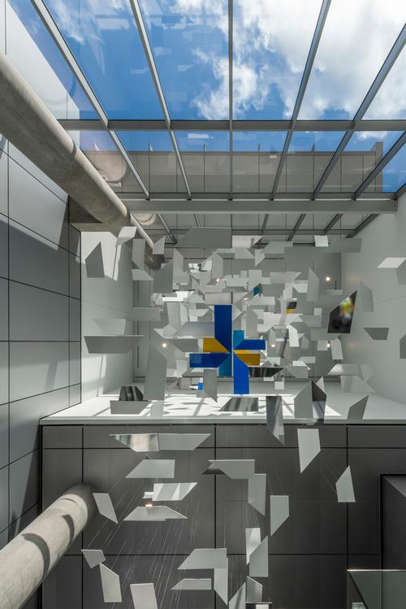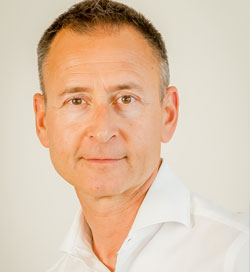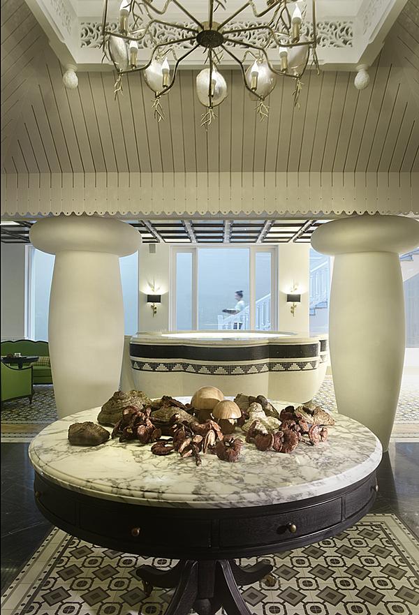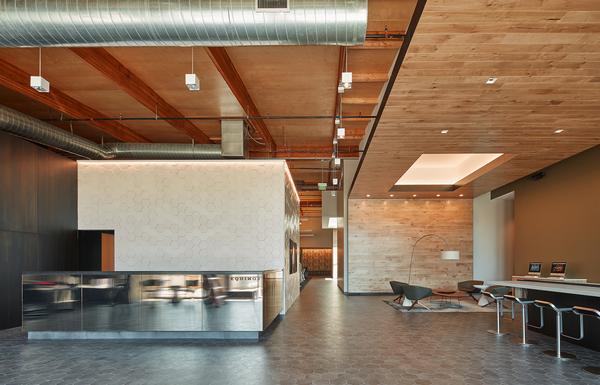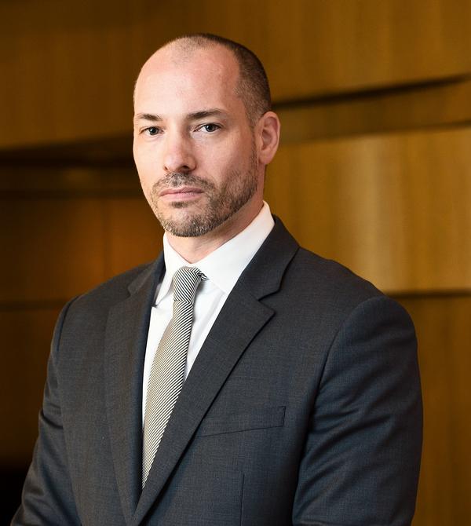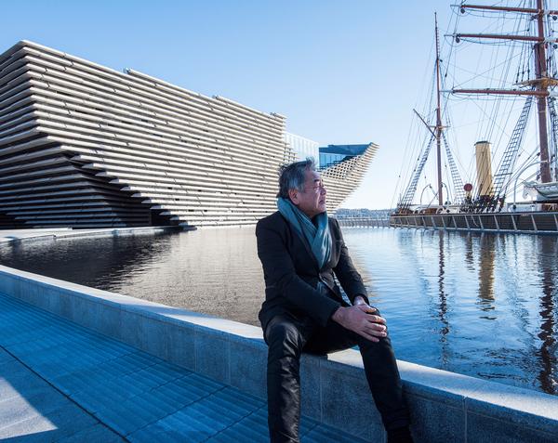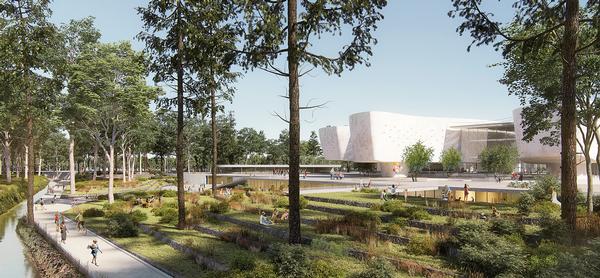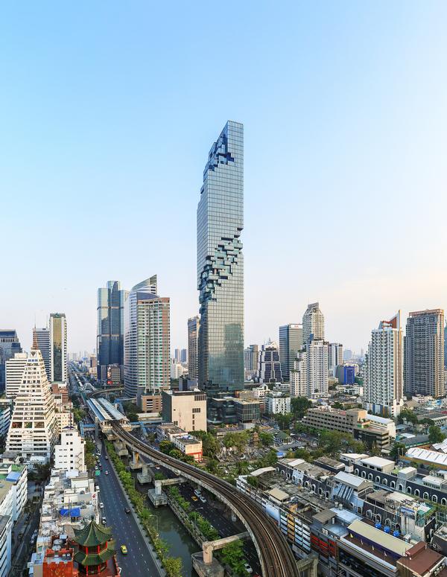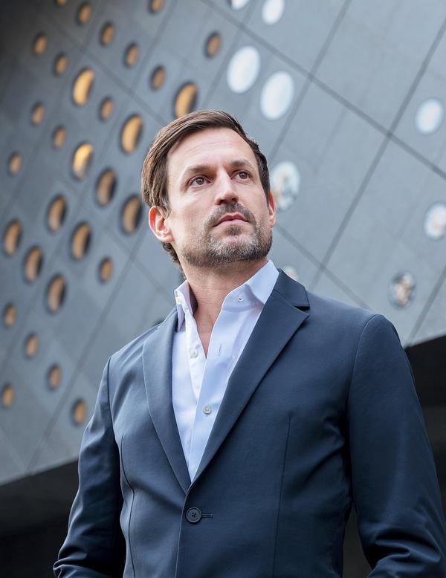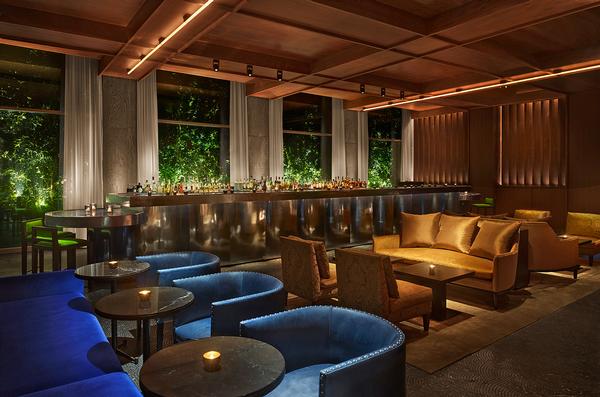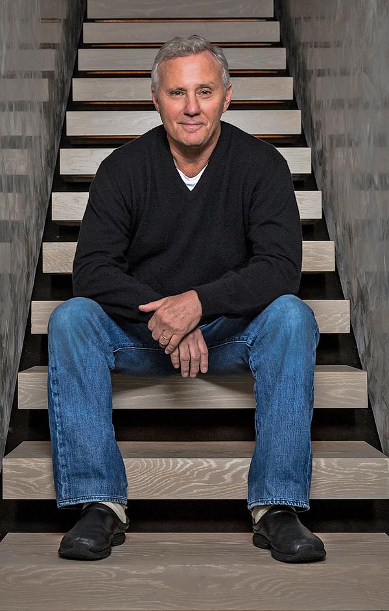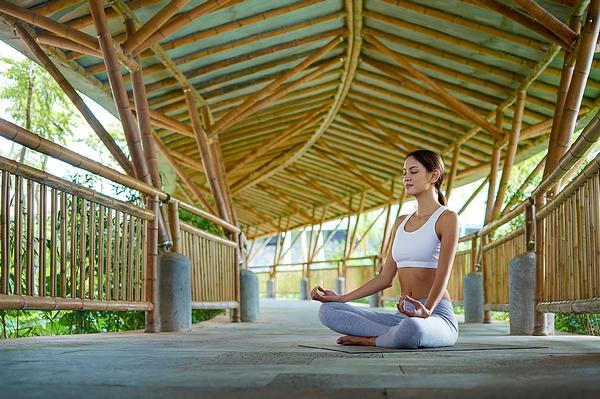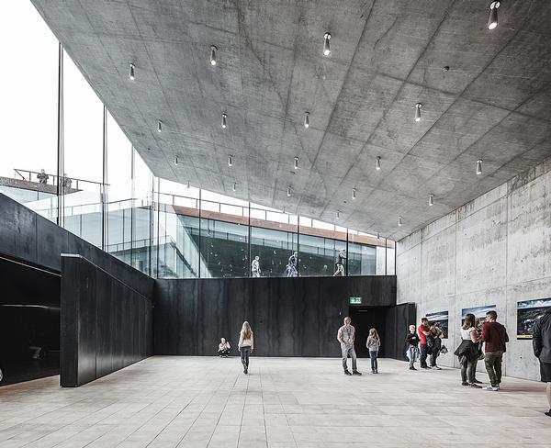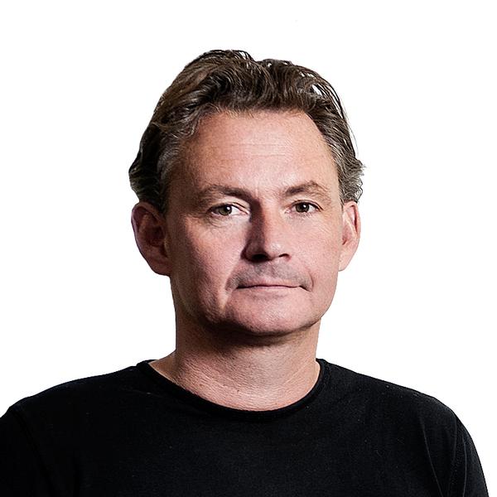Dallas Cowboys launches 'first-of-its-kind' athletic healthcare facility open to the public
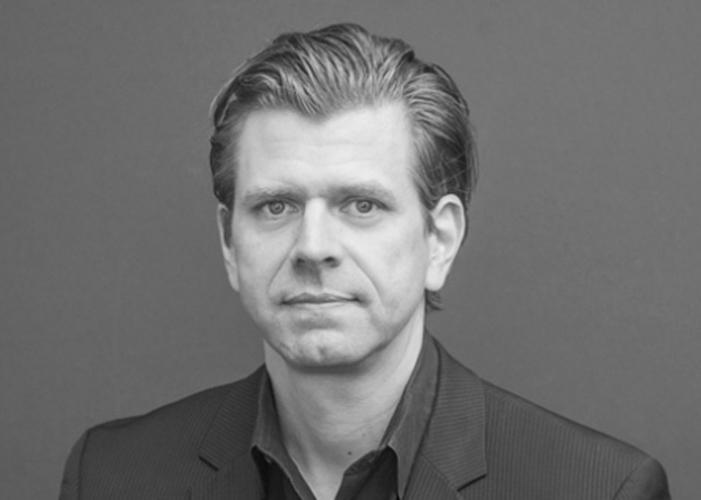
– Ron Stelmarski, principal at Perkins+Will
National Football League (NFL) franchise the Dallas Cowboys has partnered with architects Perkins + Will, healthcare provider Baylor Scott & White Health and a local school district to launch a facility dedicated to community health and wellbeing.
The 300,000sq ft (28,000sq m) Sports Therapy & Research complex – which opened yesterday (20 June) on the Cowboys-themed campus The Star in Frisco, Texas – is an educational opportunity for visitors as well as a healthcare destination for recreational and professional athletes, including the Dallas Cowboys themselves.
Patients and visitors can observe the science of athleticism and sports medicine and intuit the relationship between physical activity and wellbeing.
The building has been designed to put “human health and sports performance on public display” – from injury prevention to training to healing and recovery – in one place.
Features include a light-filled strength-training room, basketball courts and a retractable glass façade that opens to an indoor/outdoor football field. Transparent walls and casual seating areas for onlookers allow the whole process of rehabilitation to be observed by the public, while several areas can be configured into gathering places for community events and performances. Outside, a network of publicly accessible walk, run and bike trails connect the facility with the surrounding Star campus.
According to the architects, the complex has been designed as a fusion of the healthcare, science and technology, sports and recreation, workplace, branded environment, urban design, and civic architecture typologies.
“We want to showcase the link between active lifestyles and physical health so that every visitor leaves feeling more informed and inspired,” said Ron Stelmarski, principal at Perkins+Will. “Wellness education and inspiration, coupled with a holistic approach to diagnosis, treatment, and recovery, promote the health and wellbeing of a community.
“This is a shining example of a new kind of architecture that supports the improvement of population health through physical fitness.”
Don Dethlefs, chair of Perkins+Will’s sports, recreation, and entertainment practice, added: “We’re seeing a fascinating trend emerge at the intersection of sports performance and healthcare design – one that we think could start a sea change in population health nationwide. In each case, our clients have shared one vision: help entire communities achieve holistic health by improving individuals’ physical fitness.”
Other Perkins+Will projects illustrating this trend include the PPL Center (opened in September 2014); the UCLA Health Training Center, home of the Los Angeles Lakers (opened in August 2017); the University of Michigan Stephen M. Ross Athletic Center (opened in October 2017); the Snyder Center at Phillips Andover Academy (opened in January 2018); the Viking Pavilion at the Peter W. Stott Center at Portland State University (opened in April 2018); and Northwestern University’s Ryan Walter Athletics Center (set to open in August 2018).
“The complex is designed to invoke a sense of strength, durability, and precision – attributes of the athletes who seek treatment there and the care teams who provide care. This is accomplished through a crisp, clean material palette composed primarily of concrete, modern glass, and metal, and by complementary soothing colour tones and abundant natural light.
“Unobstructed views and easy access to the outdoors create a feeling of revitalisation and rejuvenation. A bevy of two-dimensional geometric shapes made of painted metal suspend from the ceiling of the four-story lobby like confetti, symbolising fluidity of movement and the legerity of the physically fit body; their organisation appears arbitrary at first, but upon closer examination, the disparate shapes visually coalesce to form the Baylor Scott & White Health logo."
Explaining the extensive use of glass, Ron Stelmarski said: “The transparency helps tell the complex’s story. It showcases the human body in motion, creating a ‘living brand’ experience that celebrates athleticism and physical fitness.
“The openness and visual interconnectivity of the spaces lend a soft, human quality to the otherwise hard, data-driven science of sports medicine.”
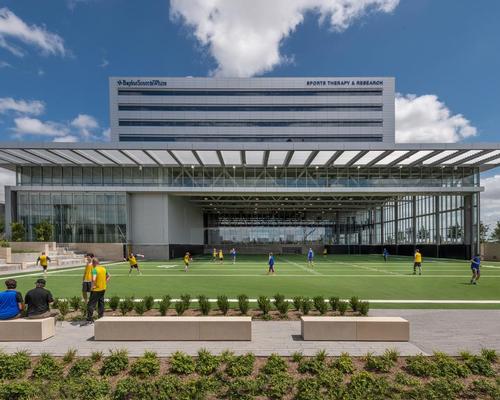

UAE’s first Dior Spa debuts in Dubai at Dorchester Collection’s newest hotel, The Lana

Europe's premier Evian Spa unveiled at Hôtel Royal in France

Clinique La Prairie unveils health resort in China after two-year project

GoCo Health Innovation City in Sweden plans to lead the world in delivering wellness and new science

Four Seasons announces luxury wellness resort and residences at Amaala

Aman sister brand Janu debuts in Tokyo with four-floor urban wellness retreat

€38m geothermal spa and leisure centre to revitalise Croatian city of Bjelovar

Two Santani eco-friendly wellness resorts coming to Oman, partnered with Omran Group

Kerzner shows confidence in its Siro wellness hotel concept, revealing plans to open 100

Ritz-Carlton, Portland unveils skyline spa inspired by unfolding petals of a rose

Rogers Stirk Harbour & Partners are just one of the names behind The Emory hotel London and Surrenne private members club

Peninsula Hot Springs unveils AUS$11.7m sister site in Australian outback

IWBI creates WELL for residential programme to inspire healthy living environments

Conrad Orlando unveils water-inspired spa oasis amid billion-dollar Evermore Resort complex

Studio A+ realises striking urban hot springs retreat in China's Shanxi Province

Populous reveals plans for major e-sports arena in Saudi Arabia

Wake The Tiger launches new 1,000sq m expansion

Othership CEO envisions its urban bathhouses in every city in North America

Merlin teams up with Hasbro and Lego to create Peppa Pig experiences

SHA Wellness unveils highly-anticipated Mexico outpost

One&Only One Za’abeel opens in Dubai featuring striking design by Nikken Sekkei

Luxury spa hotel, Calcot Manor, creates new Grain Store health club

'World's largest' indoor ski centre by 10 Design slated to open in 2025

Murrayshall Country Estate awarded planning permission for multi-million-pound spa and leisure centre

Aman's Janu hotel by Pelli Clarke & Partners will have 4,000sq m of wellness space

Therme Group confirms Incheon Golden Harbor location for South Korean wellbeing resort

Universal Studios eyes the UK for first European resort

King of Bhutan unveils masterplan for Mindfulness City, designed by BIG, Arup and Cistri

Rural locations are the next frontier for expansion for the health club sector





