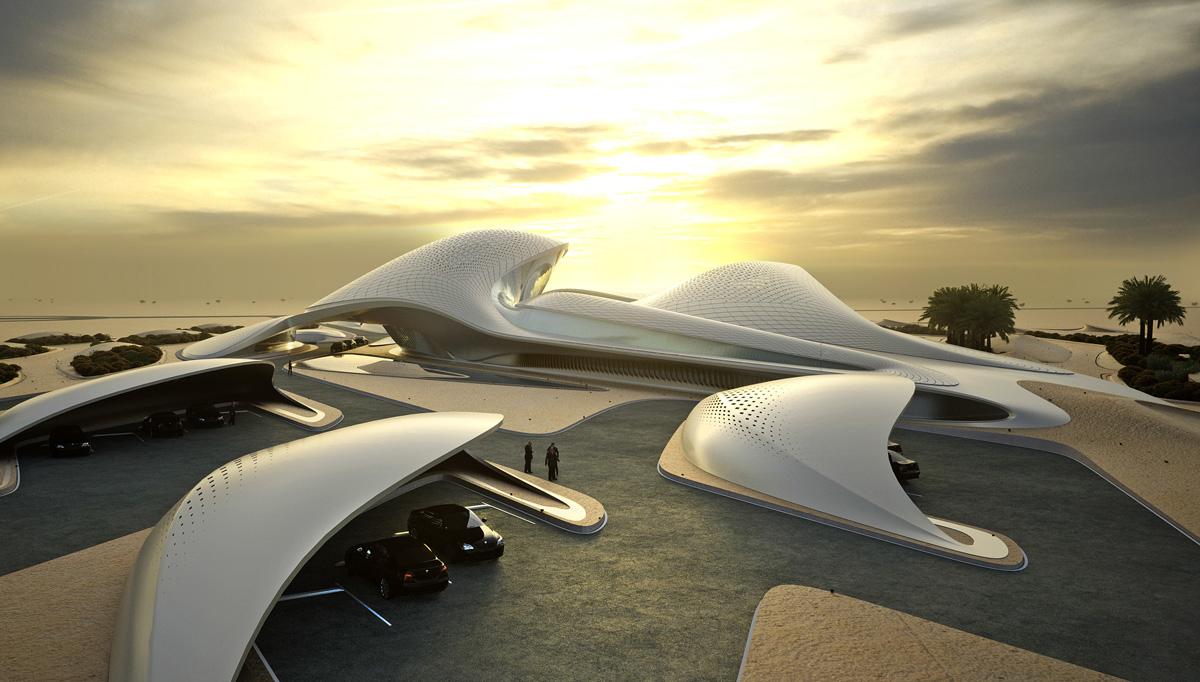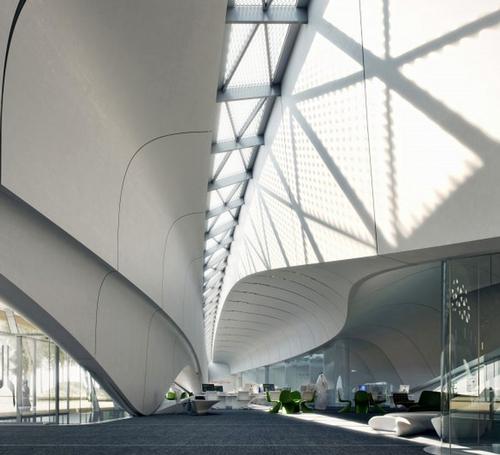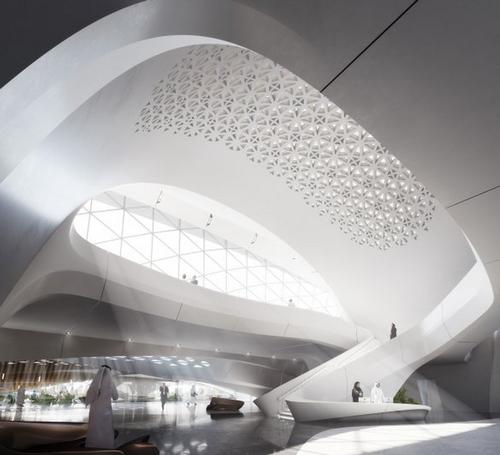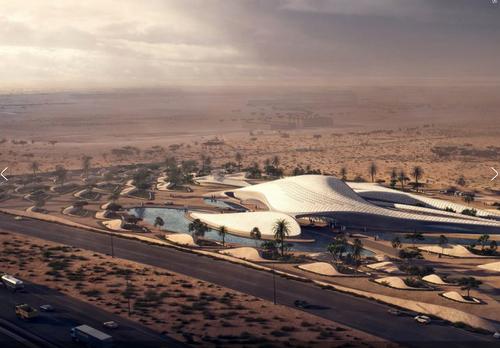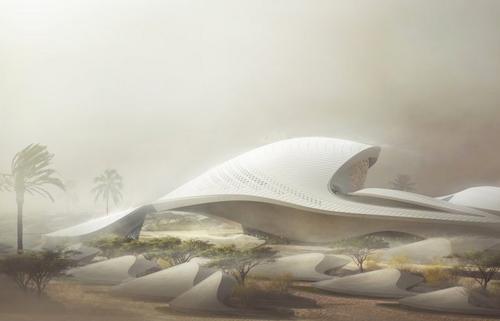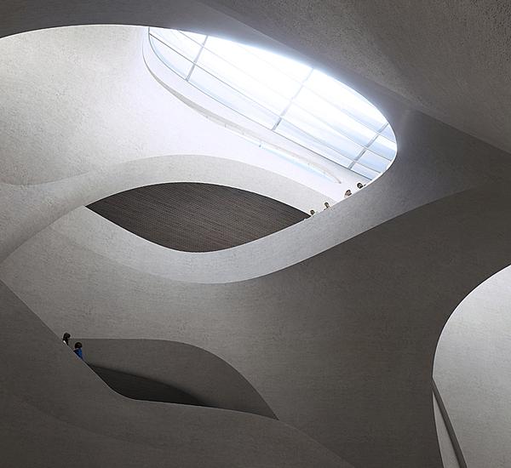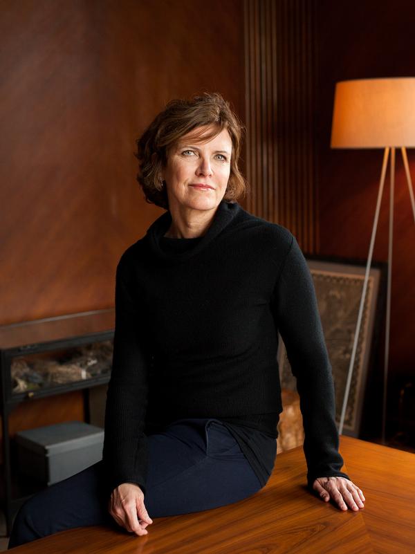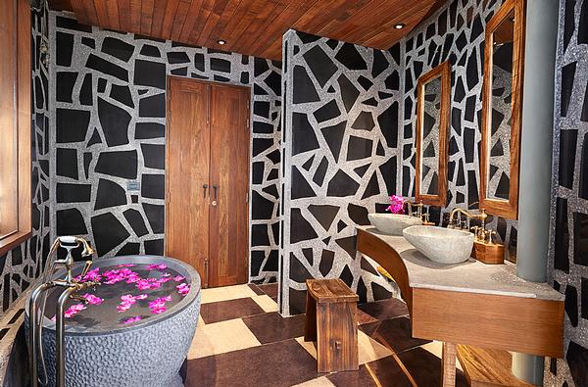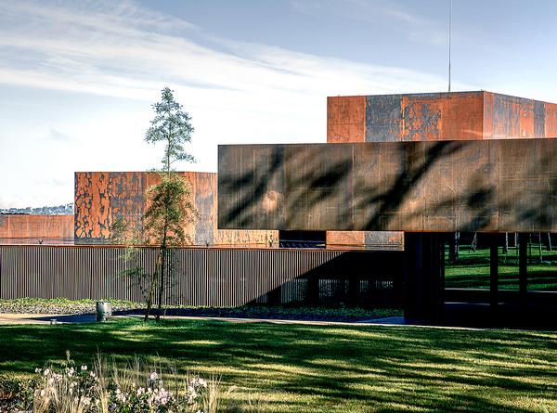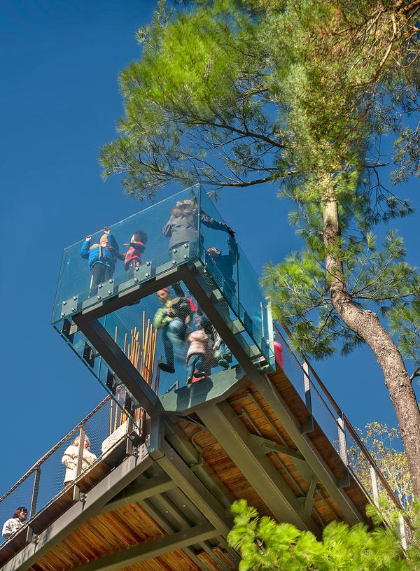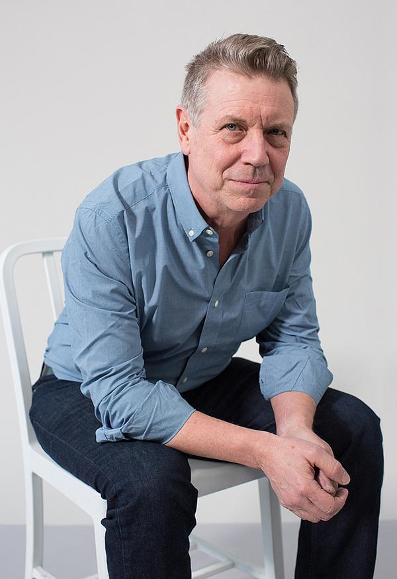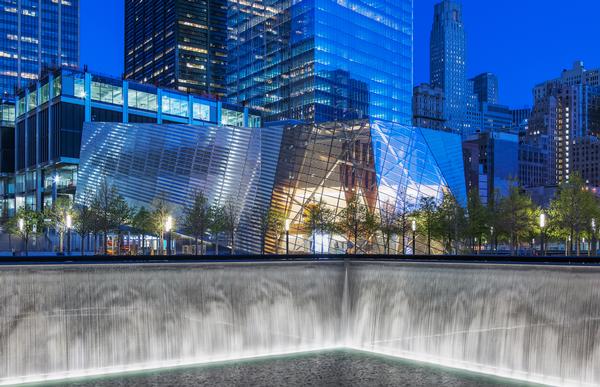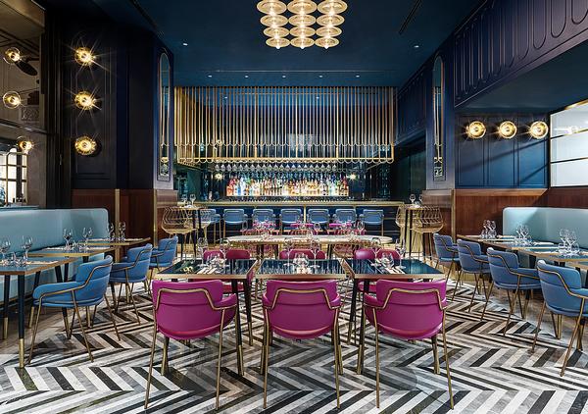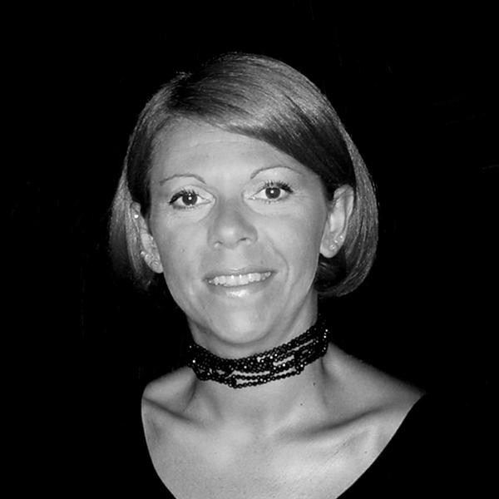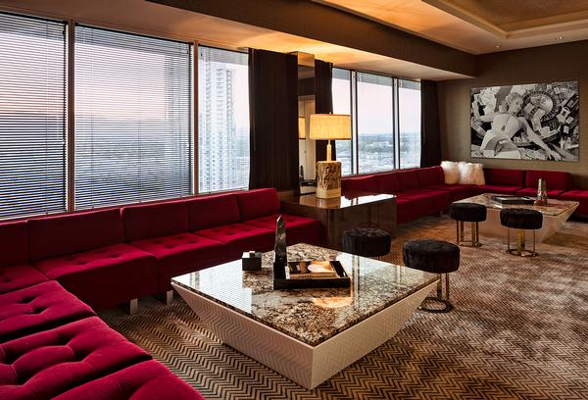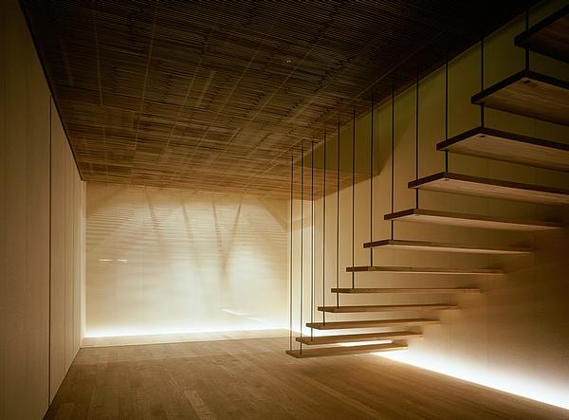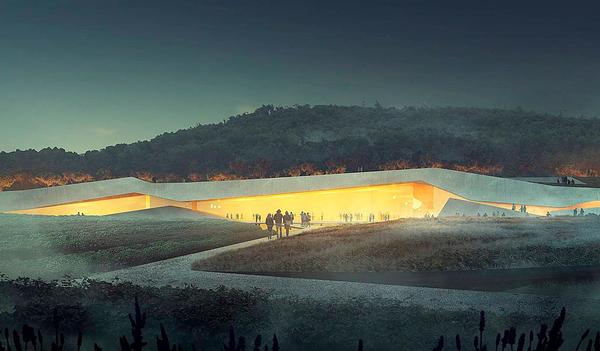Bee'ah releases dramatic video of its new Headquarters and visitor centre by Zaha Hadid
An exhibition gallery and education centre will form the heart of a new corporate headquarters by Zaha Hadid Architects for environmental management company Bee’ah. It will be built just outside Sharjah in the United Arab Emirates.
The building will be used as a learning resource to demonstrate practical environmental awareness to the community and will be the first building in the UAE to be fully powered by renewable energy.
A new video, released last night, shows the dramatic sweeps of the building's outline, which has been inspired by the sand dunes which surround it. A representative of Bee’ah said: "After careful analysis of the site location and environmental aspects, the design team found inspiration in sand formations created by the wind’s movement and direction. From here was born the idea of a ‘natural sand dunes’ pattern for the building and the landscape."
The video footage, created by MIR Creative Studios, shows the structure shimmering in the desert sun. The LEED Platinum Certified building will be clad with materials selected for their ability to reflect the intense sun rays, helping to maintain and control internal temperatures, as well as withstanding strong desert winds.
"The building's structure has been developed in conjunction with Buro Happold to minimise material consumption through architectural and structural integration," said Zaha Hadid, who imagined the design for the HQ with Patrik Schumacher.
They’ve created the Headquarters as a series of dunes which are orientated to optimise the prevailing Shamal winds and give the interiors high quality daylight and views, while limiting the quantity of glazing exposed to the harsh sun.
The building's two central dunes intersect and connect via a courtyard, which acts as an oasis, enhancing natural ventilation and maximising indirect sunlight to the spaces within.
In addition to the visitor attractions, the Bee’ah Headquarters building will include an entrance lobby, auditorium and management offices. A second domed structure will be occupied by departmental offices and a staff café.
Outline plans for the 7,000sq m (75,347sq ft) building were first unveiled in December 2014 and Bee’ah says the aim of the project is to "address advanced environmental solutions in terms of structure, work environment and visitor–staff interactivity."
"Individual elements of the building's structure and skin are of standard orthogonal dimensions, enabling significant portions to be constructed from materials recovered from the local construction and demolition waste streams managed by Bee’ah,” said Hadid “This will minimise demand for new materials.
"Bee’ah, as an organisation, is converting waste from being something that’s a consumptive by-product of society, to something that will be fundamentally important to society's future,” she said. “They’re transforming materials – though recovery and energy generation – and society – via social outreach and educational programs – to create an integrated ecosystem for the future”.
Developed in conjunction with engineers Atelier Ten, energy-saving initiatives include adjustable openings in the facade for natural ventilation and waste heat recycling from air conditioning to provide hot water.
The building continues the trend towards corporations integrating visitor attractions within their headquarters to enable them to raise awareness of their values and to influence stakeholders. “Bee’ah aims to transform attitudes and behaviours in individuals, communities, businesses and cities by providing the infrastructure, tools and support to achieve their environmental goals,” said Hadid.
About Bee’ah
Bee’ah is a fully integrated environmental and waste management company, aiming to develop coherent and sustainable solutions to meet the challenges of the community it serves.
The company was founded in 2007 as an environmental management company headquartered in Sharjah, with the aim of catapulting the emirate into becoming the environmental capital of the Middle East and making Sharjah the first Arab city to reach zero-waste to landfill by diverting 100 per cent of its waste through recycling and conversion.
Bee’ah has grown from "a handful of passionate individuals" into a business employing 3,500 people. It provides sustainable solutions in environmental and resource management, including integrated waste management, public cleansing, environmental consulting, education and awareness, renewable energy, facilities management and sustainable development.
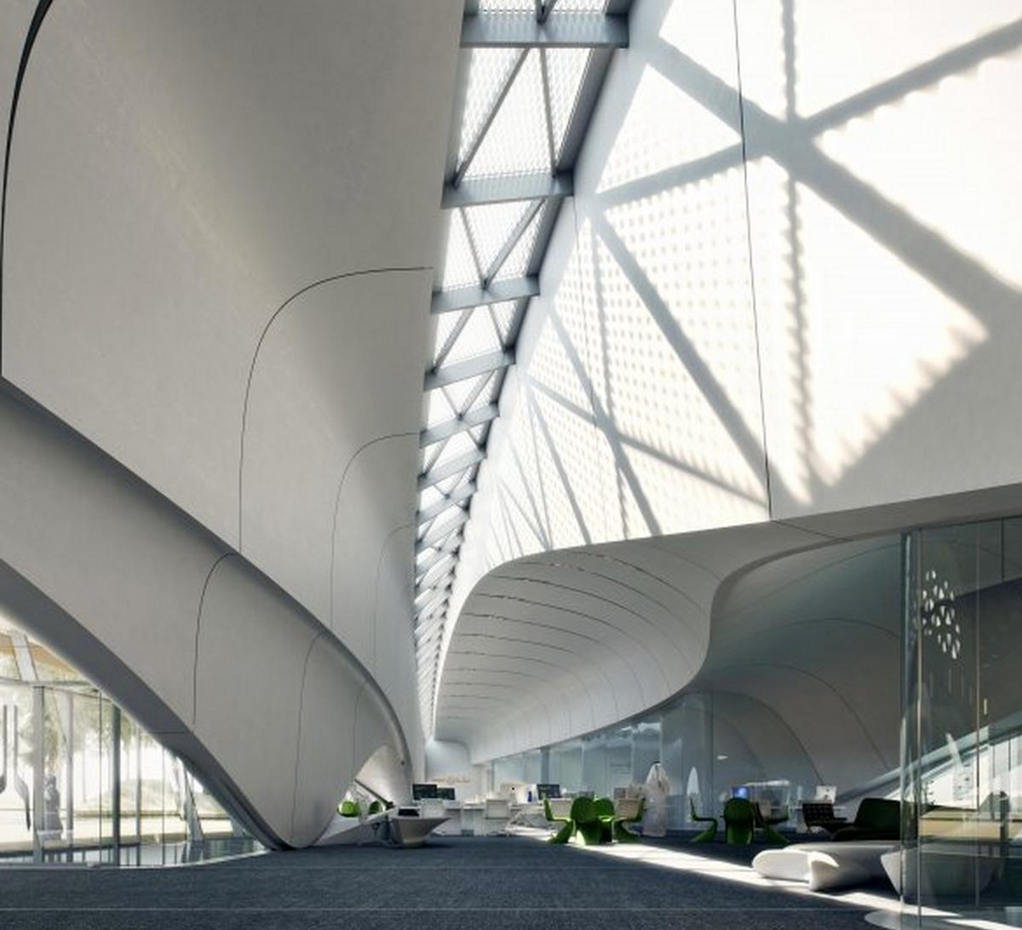
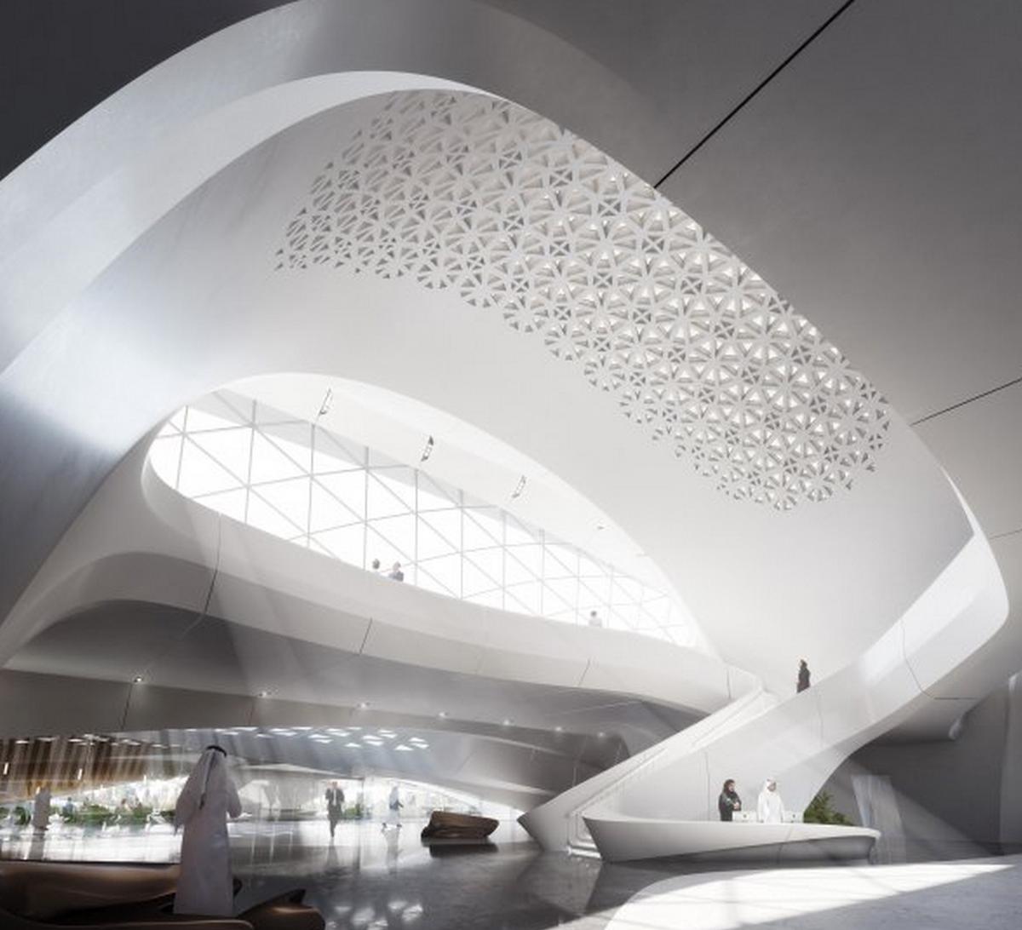
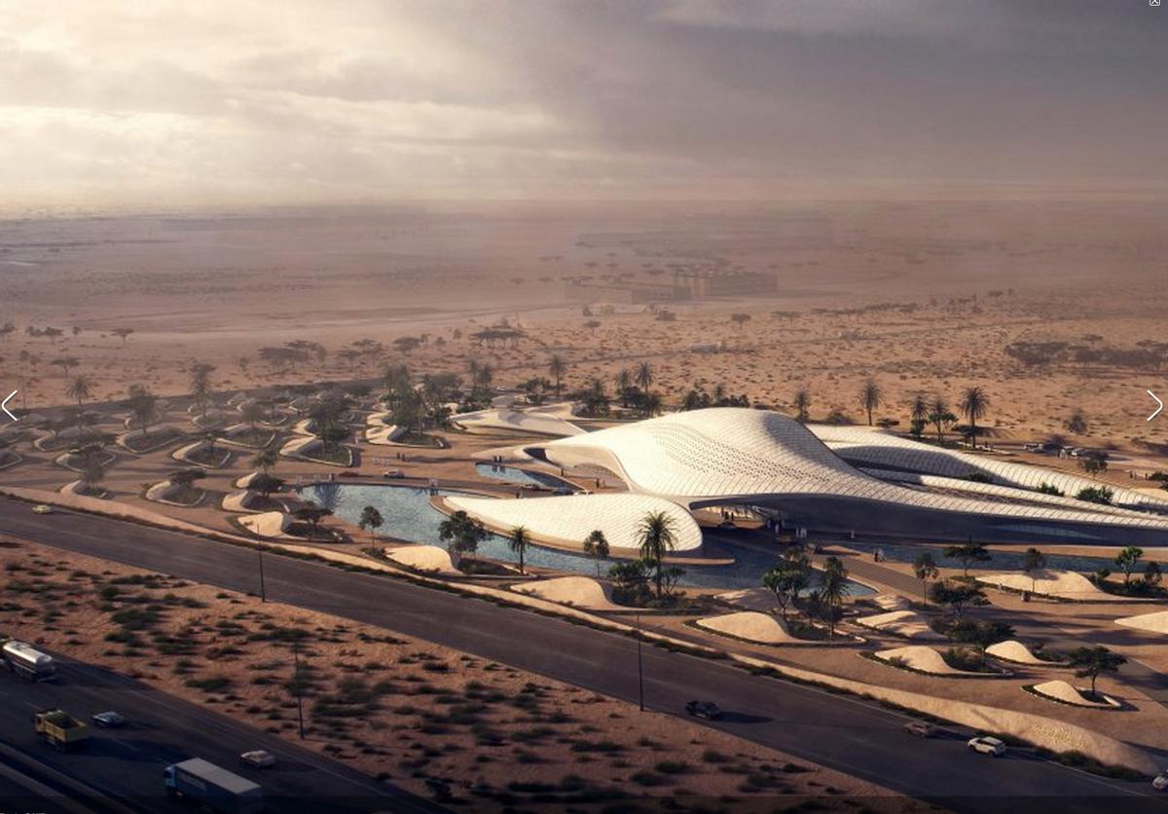
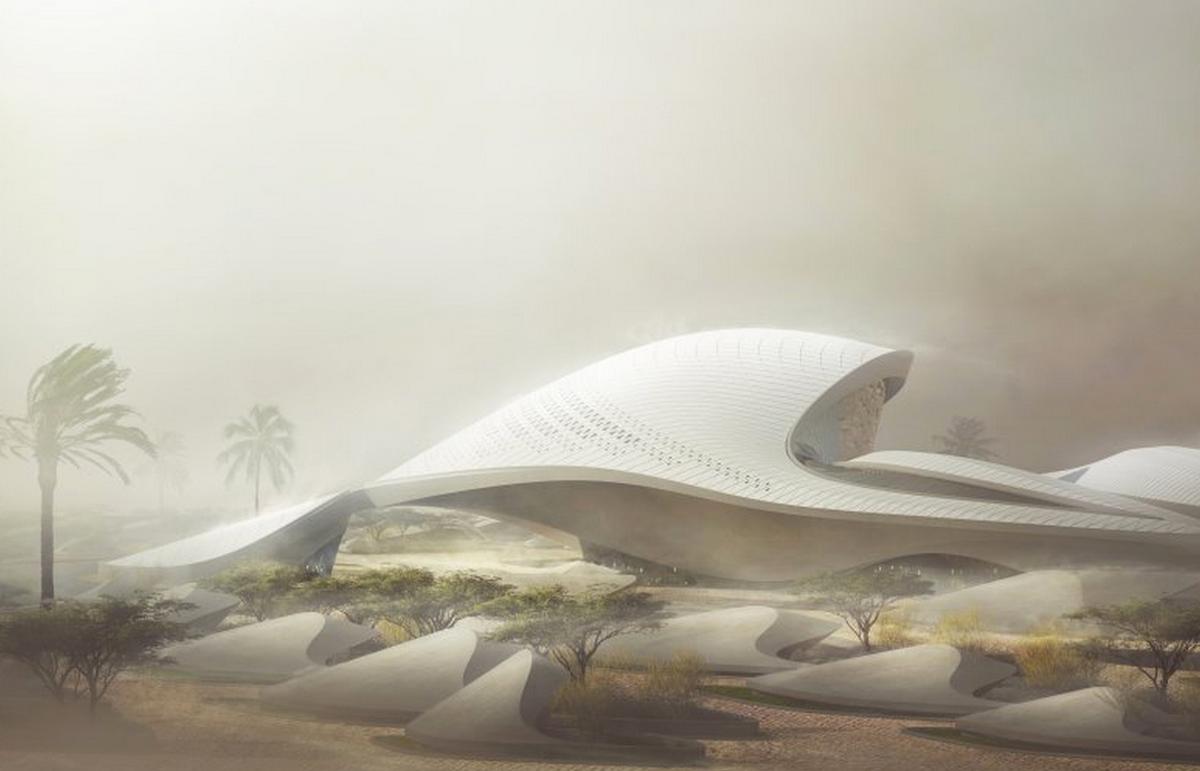
Jumeirah Group announces three China hotel deals
Zaha Hadid reveals plans for Cambodian genocide research centre and memorial
Hadid to design the entirety of the ME Hotel Dubai
Zaha Hadid to unveil installation at the V&A, London
Zaha Hadid wins Design of the Year award 2014 for Azerbaijan's Heydar Aliyev Centre
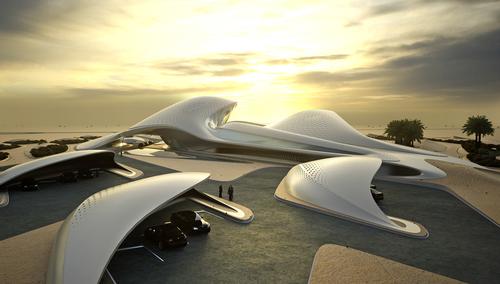

Europe's premier Evian Spa unveiled at Hôtel Royal in France

Clinique La Prairie unveils health resort in China after two-year project

GoCo Health Innovation City in Sweden plans to lead the world in delivering wellness and new science

Four Seasons announces luxury wellness resort and residences at Amaala

Aman sister brand Janu debuts in Tokyo with four-floor urban wellness retreat

€38m geothermal spa and leisure centre to revitalise Croatian city of Bjelovar

Two Santani eco-friendly wellness resorts coming to Oman, partnered with Omran Group

Kerzner shows confidence in its Siro wellness hotel concept, revealing plans to open 100

Ritz-Carlton, Portland unveils skyline spa inspired by unfolding petals of a rose

Rogers Stirk Harbour & Partners are just one of the names behind The Emory hotel London and Surrenne private members club

Peninsula Hot Springs unveils AUS$11.7m sister site in Australian outback

IWBI creates WELL for residential programme to inspire healthy living environments

Conrad Orlando unveils water-inspired spa oasis amid billion-dollar Evermore Resort complex

Studio A+ realises striking urban hot springs retreat in China's Shanxi Province

Populous reveals plans for major e-sports arena in Saudi Arabia

Wake The Tiger launches new 1,000sq m expansion

Othership CEO envisions its urban bathhouses in every city in North America

Merlin teams up with Hasbro and Lego to create Peppa Pig experiences

SHA Wellness unveils highly-anticipated Mexico outpost

One&Only One Za’abeel opens in Dubai featuring striking design by Nikken Sekkei

Luxury spa hotel, Calcot Manor, creates new Grain Store health club

'World's largest' indoor ski centre by 10 Design slated to open in 2025

Murrayshall Country Estate awarded planning permission for multi-million-pound spa and leisure centre

Aman's Janu hotel by Pelli Clarke & Partners will have 4,000sq m of wellness space

Therme Group confirms Incheon Golden Harbor location for South Korean wellbeing resort

Universal Studios eyes the UK for first European resort

King of Bhutan unveils masterplan for Mindfulness City, designed by BIG, Arup and Cistri

Rural locations are the next frontier for expansion for the health club sector

Tonik Associates designs new suburban model for high-end Third Space health and wellness club

Aman sister brand Janu launching in Tokyo in 2024 with design by Denniston's Jean-Michel Gathy
Creating the 9/11 Memorial Museum in New York involved meticulous planning. Its director Alice Greenwald tells us more



