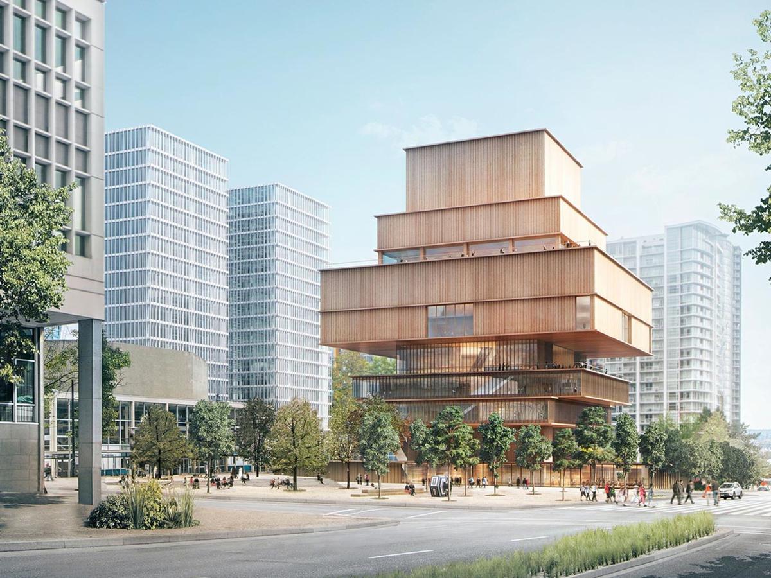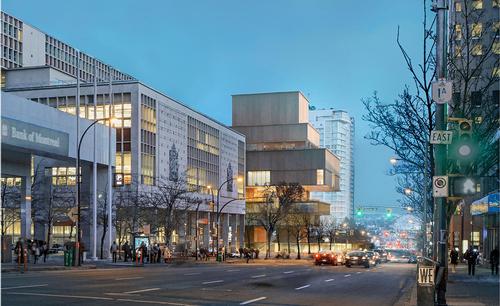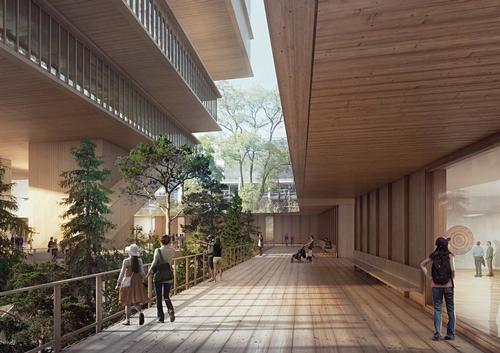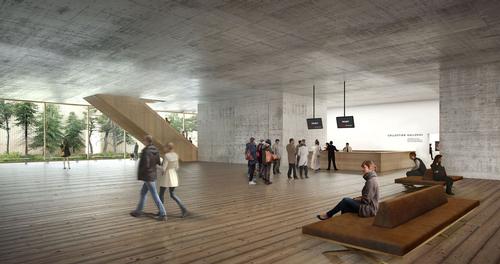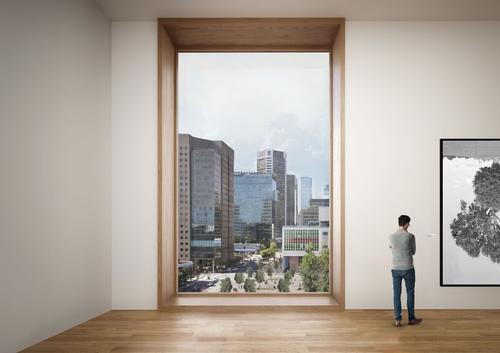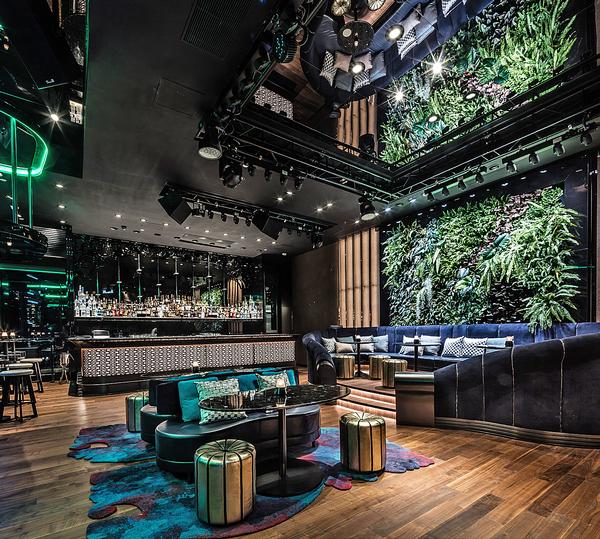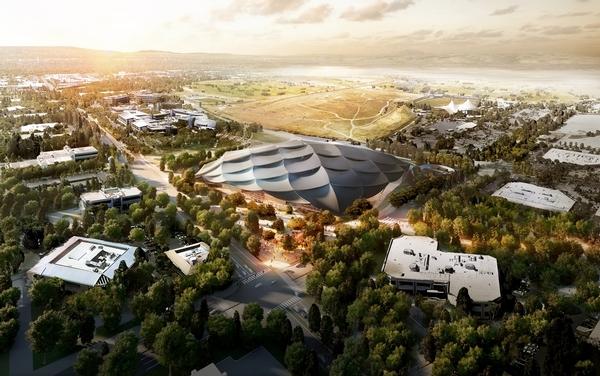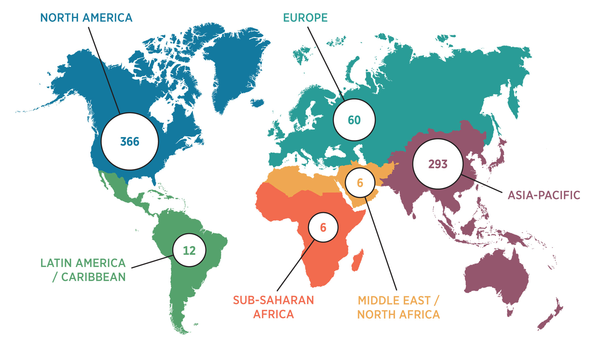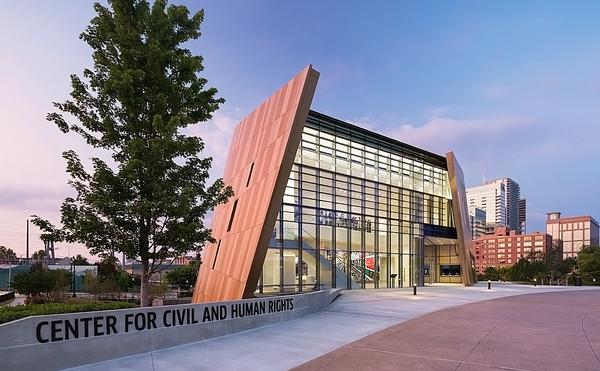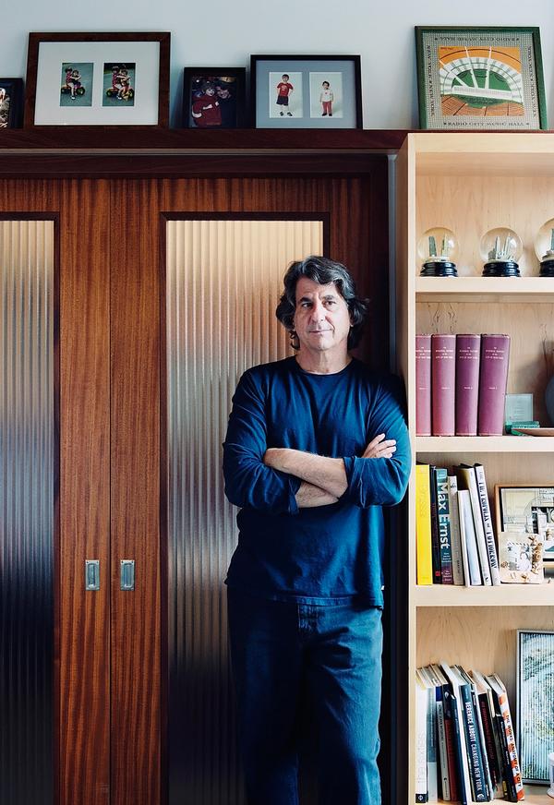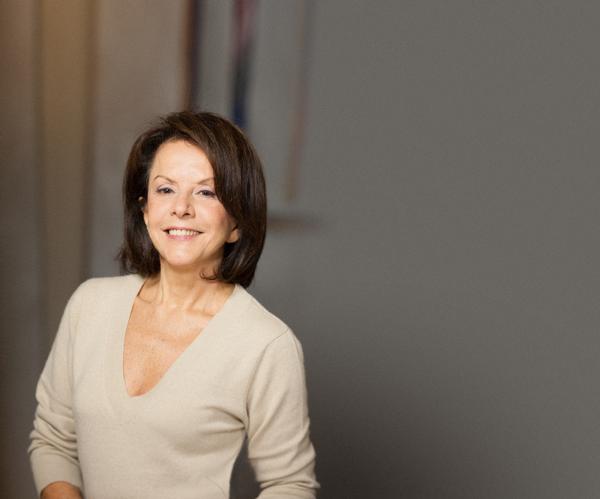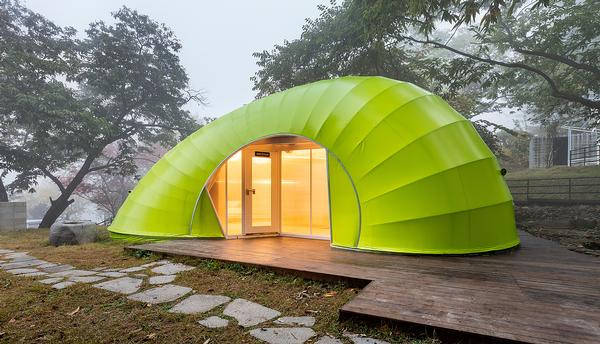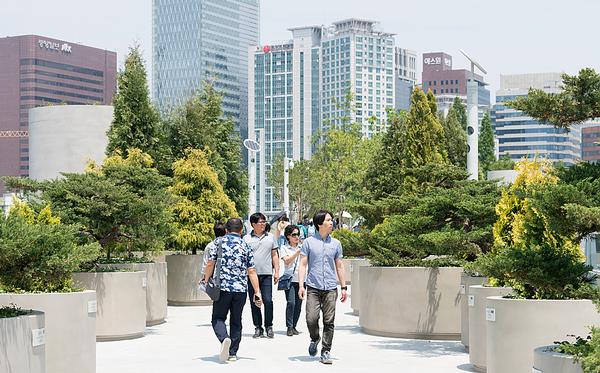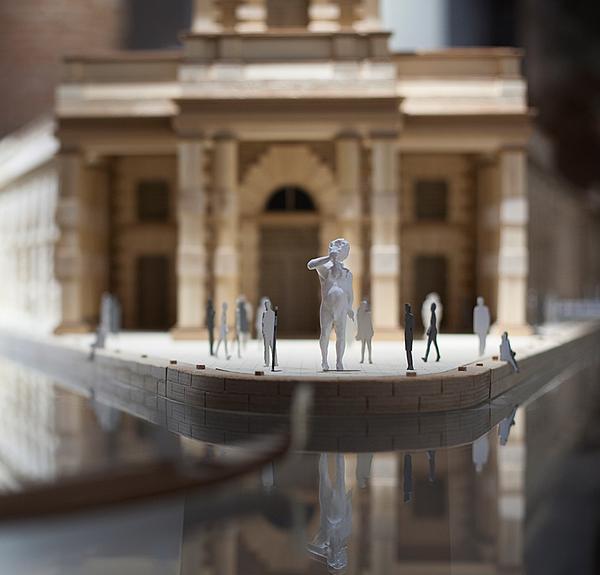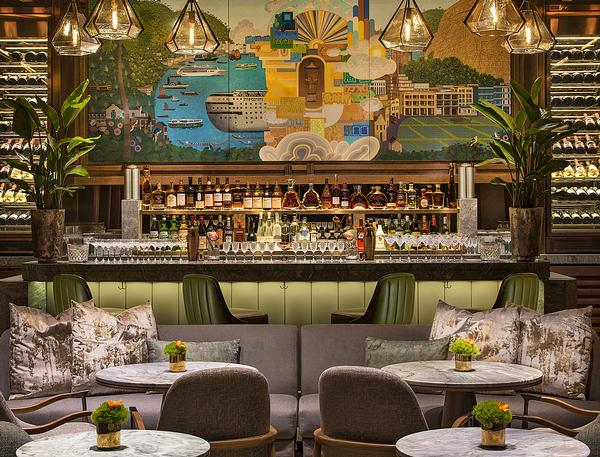Vancouver Art Gallery seeks funding for Herzog and de Meuron-designed redevelopment
Vancouver Art Gallery is in line for a radical redevelopment, but only if the Canadian attraction can fund the multi-million dollar cost of the ambitious plans, which will double the institution’s exhibition footprint.
The CA$350m (US$267m, €237.8m, £175.7m) plans, designed by Swiss architects Herzog and de Meuron, feature a wooden exterior, with rectangular stacks – each varying in size – sitting on top of each other. According to the architects, the wood-clad design is a nod to Vancouver’s West End neighbourhood, one of the city’s earliest settlements and historically a densely-wooded area.
"The urbanistic concept is based on the contrast between the low-rise framing along the street block and the taller and more sculptural building in the middle of an open and accessible garden and square," said Jacques Herzog.
"The low-rise wooden building along the street is inspired by how the streets in Vancouver were built in earlier times," he added. "The modest, almost domestic scale will enhance the character of openness and visibility for everyone."
So far the gallery has committed CA$23m (US$17.5m, €15.6m, £11.5m) towards the redevelopment – a CA$277m (€188m, £139m) shortfall, not including a CA$50m (US$38.1m, €34m, £25m) endowment granted by the province of British Columbia.
The new gallery, to be located in downtown Vancouver, will be the height of a 20-storey building with seven publicly accessible floors with 85,000sq ft (7,900sq m) of exhibition space, as well as two below ground floors for parking and storage.
“Herzog and de Meuron’s buildings not only effectively and elegantly meet the needs of their users, they also become places that are part of the cultural DNA of a city,” said Kathleen Bartels, director of the Vancouver Art Gallery.
“Over the past 15 years, our collection has grown by more than 250 per cent, attendance has increased 350 per cent, and membership has increased by 300 per cent. The conceptual design for the downtown building responds brilliantly and efficiently to the changing needs of our institution and our community.”
Assuming the gallery collects the necessary funding, a groundbreaking is expected to happen in late 2017, with a launch date of 2021. Herzog and de Meuron will also be working with the Vancouver office of US firm Perkins + Will on the project.
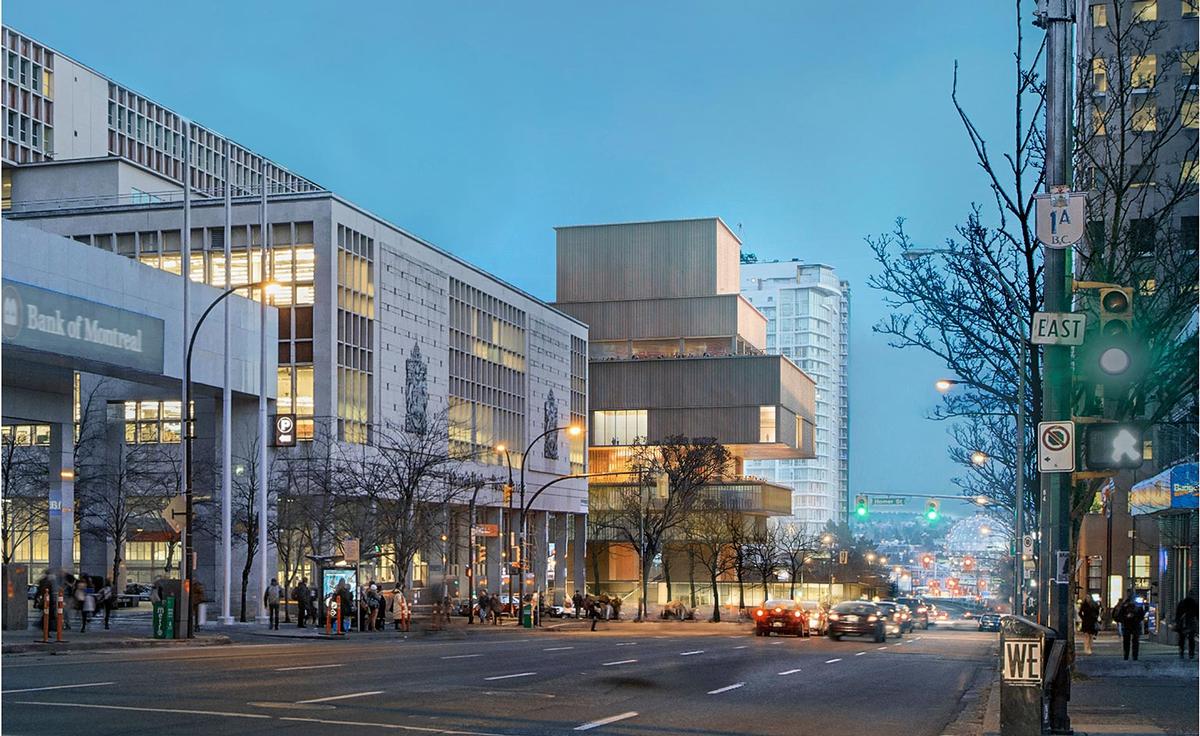
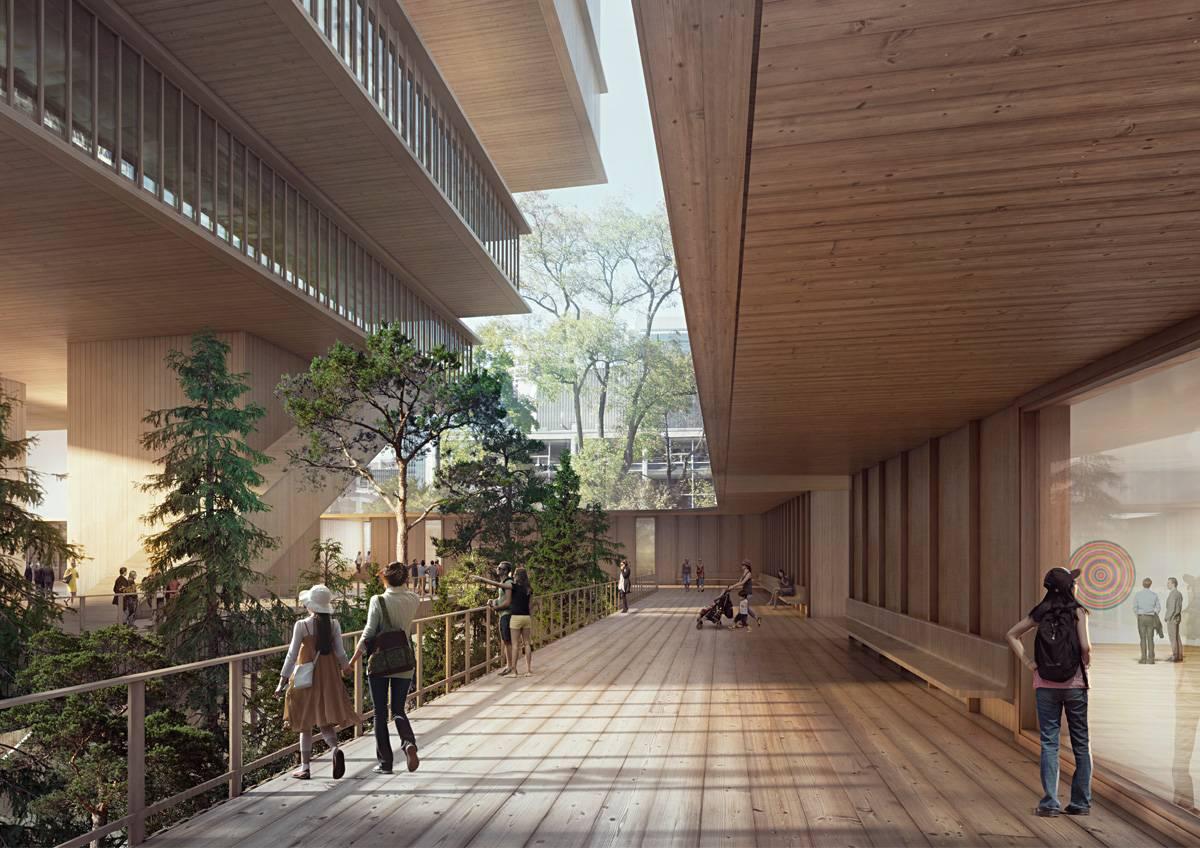
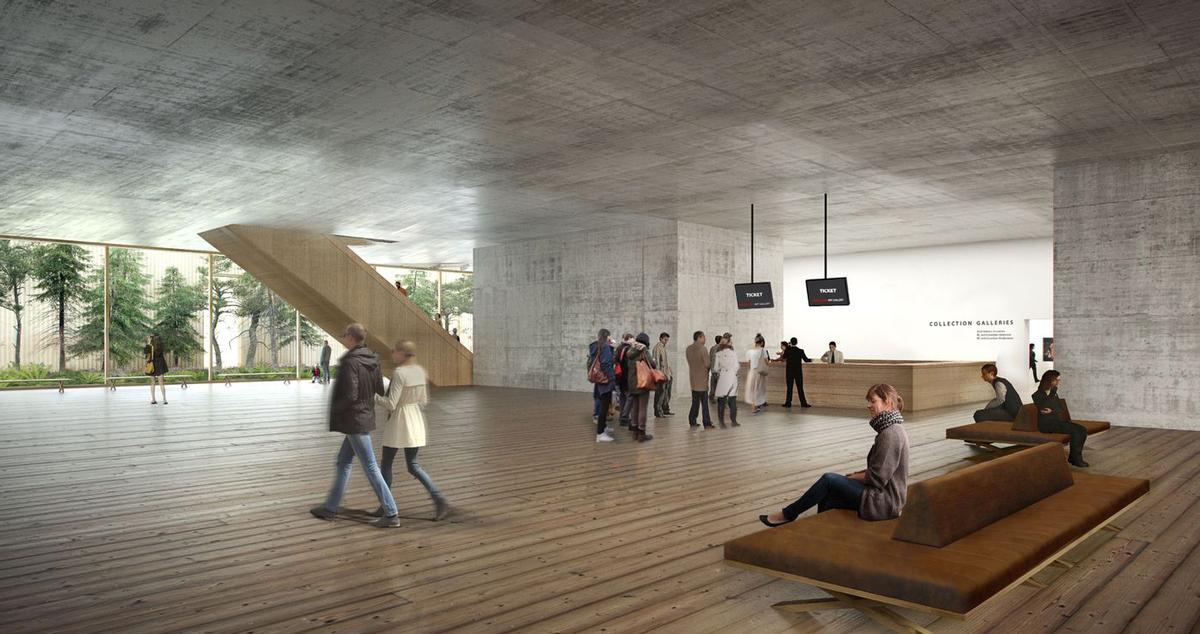
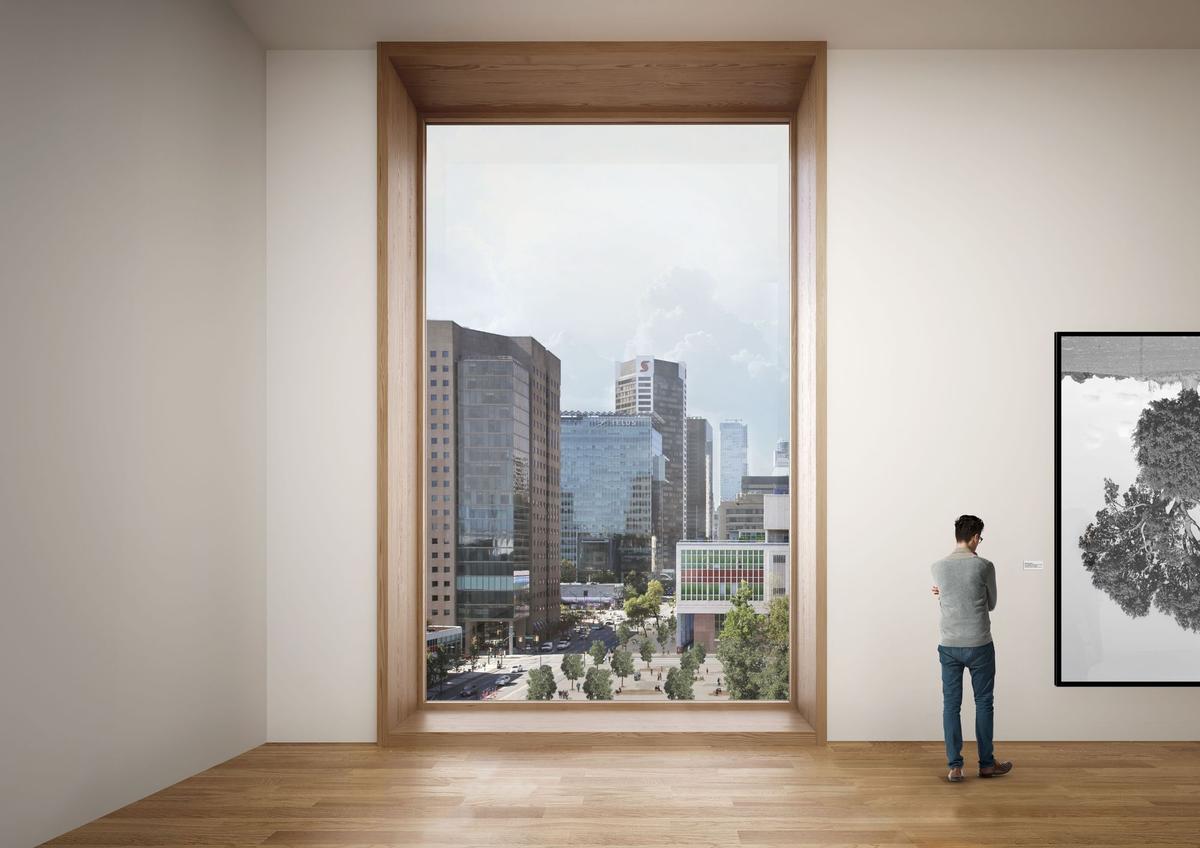
Westin Hamburg to open in ‘shimmering’ Herzog & de Meuron-designed Elbe Philharmonic complex
Paris could be set for skyscraper revolution after Herzog and De Meuron’s Triangle Tower is approved
Herzog & de Meuron unveil National Library of Israel designs
Work progressing on Herzog & de Meuro’s football stadium in Bordeaux, France
Herzog & de Meuron to design new, expanded Vancouver Art Gallery
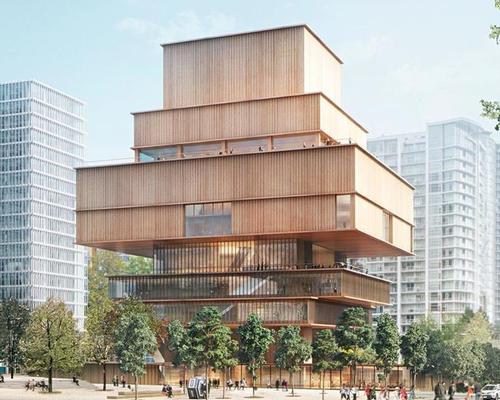

UAE’s first Dior Spa debuts in Dubai at Dorchester Collection’s newest hotel, The Lana

Europe's premier Evian Spa unveiled at Hôtel Royal in France

Clinique La Prairie unveils health resort in China after two-year project

GoCo Health Innovation City in Sweden plans to lead the world in delivering wellness and new science

Four Seasons announces luxury wellness resort and residences at Amaala

Aman sister brand Janu debuts in Tokyo with four-floor urban wellness retreat

€38m geothermal spa and leisure centre to revitalise Croatian city of Bjelovar

Two Santani eco-friendly wellness resorts coming to Oman, partnered with Omran Group

Kerzner shows confidence in its Siro wellness hotel concept, revealing plans to open 100

Ritz-Carlton, Portland unveils skyline spa inspired by unfolding petals of a rose

Rogers Stirk Harbour & Partners are just one of the names behind The Emory hotel London and Surrenne private members club

Peninsula Hot Springs unveils AUS$11.7m sister site in Australian outback

IWBI creates WELL for residential programme to inspire healthy living environments

Conrad Orlando unveils water-inspired spa oasis amid billion-dollar Evermore Resort complex

Studio A+ realises striking urban hot springs retreat in China's Shanxi Province

Populous reveals plans for major e-sports arena in Saudi Arabia

Wake The Tiger launches new 1,000sq m expansion

Othership CEO envisions its urban bathhouses in every city in North America

Merlin teams up with Hasbro and Lego to create Peppa Pig experiences

SHA Wellness unveils highly-anticipated Mexico outpost

One&Only One Za’abeel opens in Dubai featuring striking design by Nikken Sekkei

Luxury spa hotel, Calcot Manor, creates new Grain Store health club

'World's largest' indoor ski centre by 10 Design slated to open in 2025

Murrayshall Country Estate awarded planning permission for multi-million-pound spa and leisure centre

Aman's Janu hotel by Pelli Clarke & Partners will have 4,000sq m of wellness space

Therme Group confirms Incheon Golden Harbor location for South Korean wellbeing resort

Universal Studios eyes the UK for first European resort

King of Bhutan unveils masterplan for Mindfulness City, designed by BIG, Arup and Cistri

Rural locations are the next frontier for expansion for the health club sector

Tonik Associates designs new suburban model for high-end Third Space health and wellness club
From Nobu Restaurants and Ian Schrager’s latest hotel to Imagination Playgrounds and the set design for The Rocky Horror Show, US architect and designer David Rockwell always keeps it fresh. He tells us the secrets of his creativity



