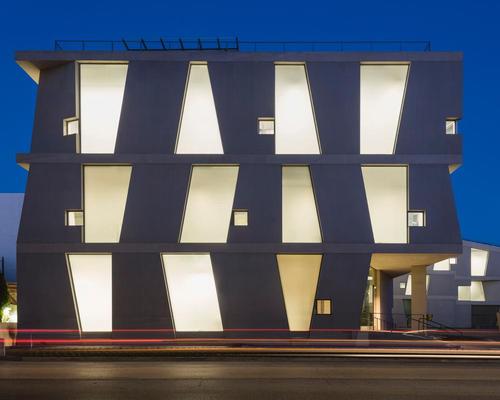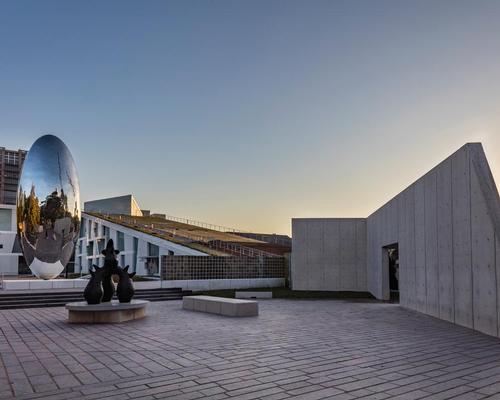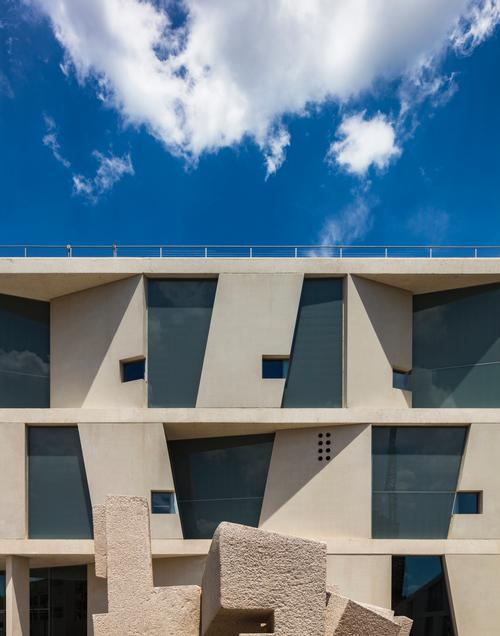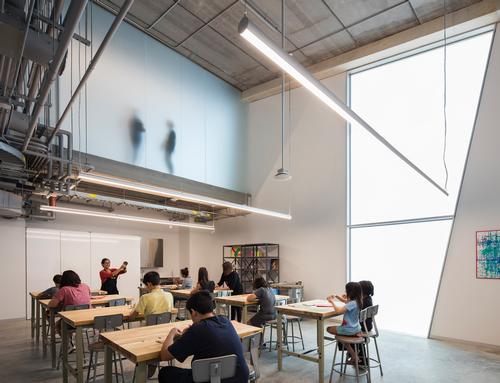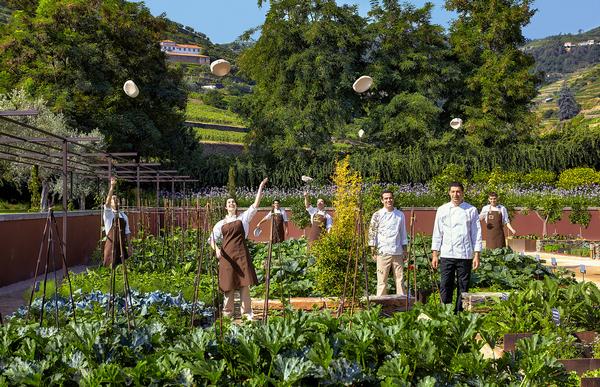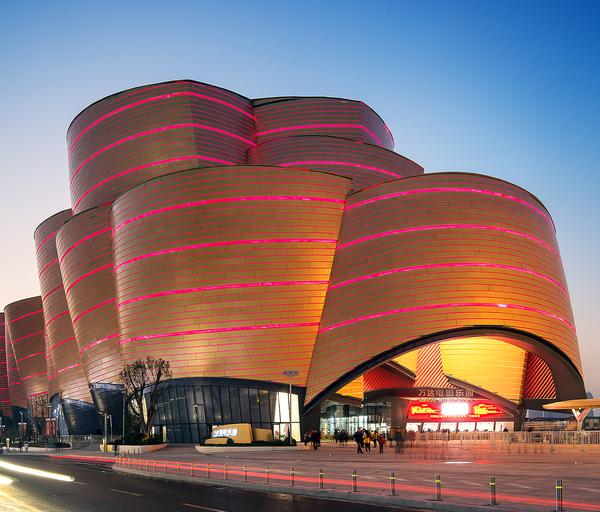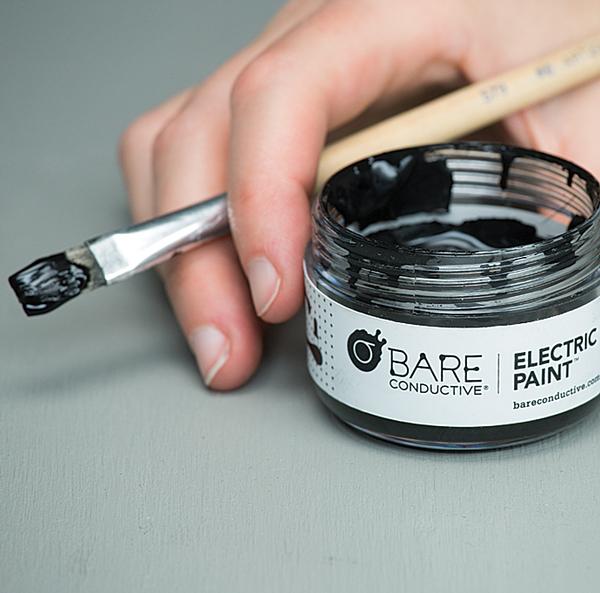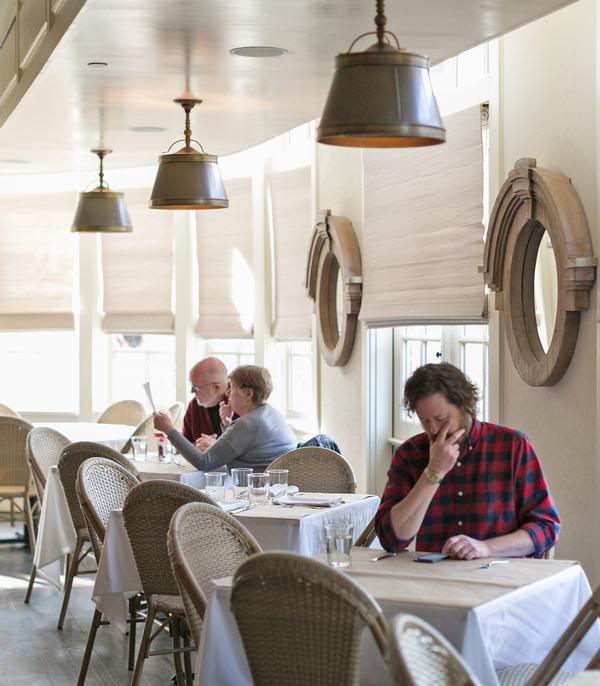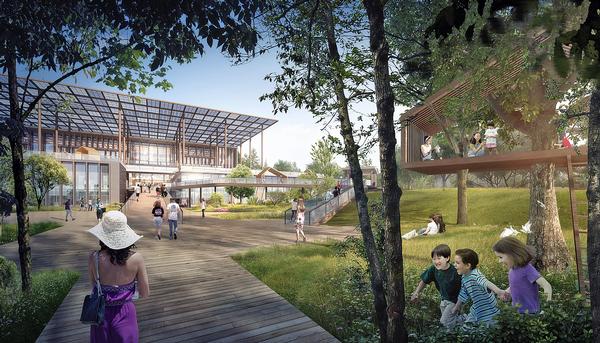Steven Holl completes Glassell School of Art at the Museum of Fine Arts in Houston

– Steven Holl
Work has been completed on the new Glassell School of Art at the Museum of Fine Arts in Houston (MFAH), designed by Steven Holl Architects.
The School – the only museum-run institute in the US with programmes that serve students of all ages, from 3-year-olds to adults – is a major component of the museum’s 14-acre redevelopment, masterminded by Holl, which is currently the largest cultural project under construction in North America.
The L-shaped design of the latest building features a sloping, walkable roofline that runs the length of the structure and connects a wide-stepped amphitheatre at its base and a roof garden above.
The interior of the 93,000sq ft (8,600sq m) school features three dozen studios, all illuminated with natural light and designed to serve more than 8,500 children and adults annually, as well as public gallery spaces for exhibitions.
“Our building for the Glassell School is a key part of the overall strategy to shape the public spaces for the entire campus,” said Steven Holl.
“Alternating concrete and glass panels create a porosity between indoors and out, and the gathering spaces – including the building’s walkable, sloping roof – provide a civic experience for students and the public alike, with spectacular views of the neighbourhood and the city skyline.”
Deborah Nevins & Associates and Nevins & Benito Landscape Architecture have also completed the Brown Foundation, Inc. Plaza, a public gateway to the museum’s entire campus, which extends onto the School’s roof.
The plaza provides the dramatic setting for a reflecting pool, a shaded seating area and two monumental public sculptures: Cloud Column (1998–2006), a 32-foot-high stainless steel form by Anish Kapoor; and Eduardo Chillida’s stacked-granite Song of Strength (1966).
Commenting on the completed projects, Gary Tinterow, director of the MFAH, said: “As we reveal not only a glorious new building for the Glassell School, but also a public plaza, large fountain, amphitheater, and roof garden, I think Houstonians will quickly grasp that our project intends to create a new destination for the city.”
Next to open as part of the campus revamp will be the Sarah Campbell Blaffer Foundation Center for Conservation, designed by Lake|Flato Architects, later this year, and the Nancy and Rich Kinder Building, a museum extension designed by Holl, in early 2020.
When complete, the campus will boast public plazas; reflecting pools; gardens; improved sidewalks, lighting, and wayfinding; and an “active setting” for visitors to admire its older buildings, designed by the likes of Ludwig Mies van der Rohe and Rafael Moneo.
The project - largely funded by philanthropists Nancy and Rich Kinder – has been designed to expand the role the museum plays in the daily life of Houston, “not only as a cultural institution but also as an urban oasis open to all.” The redevelopment is projected to generate nearly $334 million in economic activity over 20 years.
The origins of an MFAH school date to 1927, three years after the museum’s 1924 opening. The Glassell School of Art opened in 1979. Now, each year, the school offers more than $100,000 in scholarships and enrols about 7,000 students. Enrollment is expected to grow to 8,500 in the new building, which doubles the space of the original.
An extensive interview with Steven Holl features in the most recent issue of CLADmag, and can be read here.
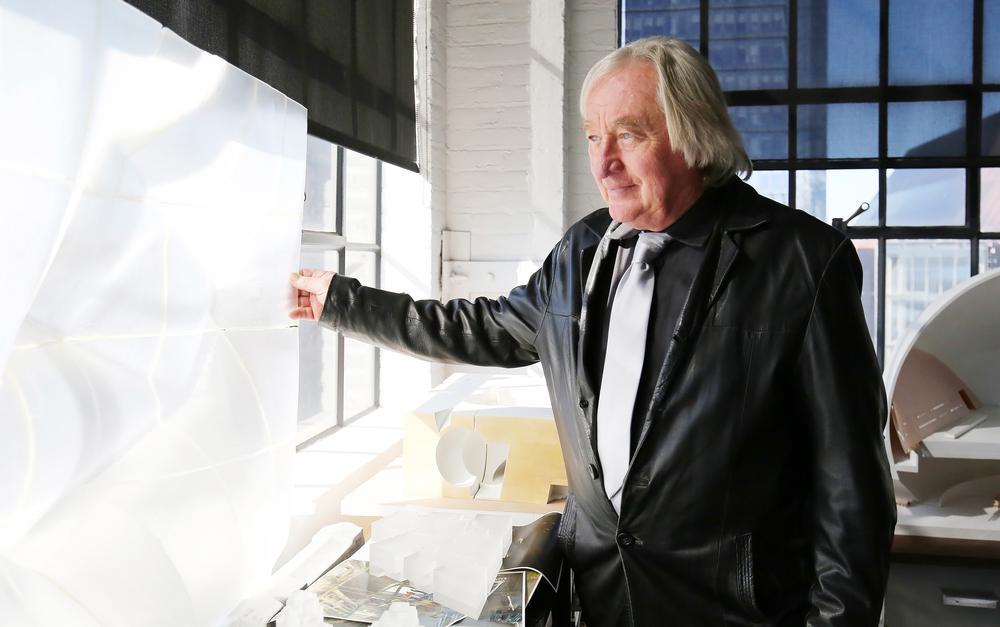
Holl’s Nancy and Rich Kinder Building museum extension was originally set to be built on the site of a parking lot owned by the church across the street, with the competition brief calling for the addition of a new seven-storey car park. The Glassell School building was to remain exactly as it was.
“I studied the site, and I decided they shouldn’t be building a car park there, they should just put a layer of parking underground to free up more space. But in order to do that, they would have to tear down the Glassell School,” he told CLADglobal. “We figured out we could do them a new school building about twice the size. So I took a radical decision in the competition, and I told them, ‘This is how I would do it. It’s not what you asked for, but this way you can double the size of your sculpture garden and it will be bigger than the one in Dallas.’
“The great thing about a place like Houston is there’s enough space to spread out,” he continued. “That creates the right kind of circulation. Every time you’re moving around these buildings, you understand where you are, you never get lost and you can regularly see Isamu Noguchi’s gardens and the great white oaks outside.
“Movement is absolutely key to the human experience, and all the best museum experiences are horizontal. In vertical museums, everybody’s always standing by a stupid elevator and there’s something irritating about it because moving through the galleries is not so commodious. With these buildings we had space to breathe, and more opportunities to let the daylight flood in.”
Steven Holl blames 'corruption in power' for construction industry's failure to embrace renewable energy in hard-hitting interview
Medieval fortress and Apocalypse Tapestry inspire Steven Holl's museum and hotel design for Angers
'Parachutes frozen in the sky': Historic airfield inspires Steven Holl's mixed-use Moscow district
Steven Holl's cloud-inspired Houston art gallery breaks ground
Clocks and clouds inspire Steven Holl's Shanghai culture and health centre
Steven Holl returns with sculptural arts complex in Iowa
Steven Holl wins international prize for his use of daylight in design
FEATURE: Interview – Steven Holl
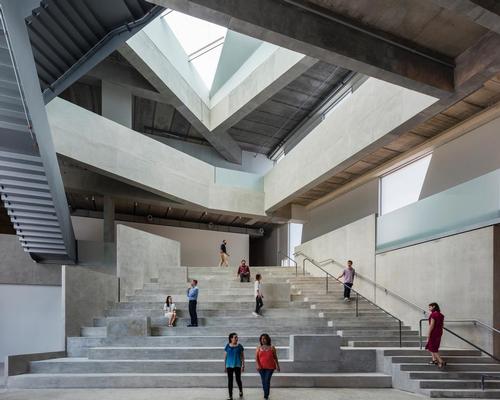

Europe's premier Evian Spa unveiled at Hôtel Royal in France

Clinique La Prairie unveils health resort in China after two-year project

GoCo Health Innovation City in Sweden plans to lead the world in delivering wellness and new science

Four Seasons announces luxury wellness resort and residences at Amaala

Aman sister brand Janu debuts in Tokyo with four-floor urban wellness retreat

€38m geothermal spa and leisure centre to revitalise Croatian city of Bjelovar

Two Santani eco-friendly wellness resorts coming to Oman, partnered with Omran Group

Kerzner shows confidence in its Siro wellness hotel concept, revealing plans to open 100

Ritz-Carlton, Portland unveils skyline spa inspired by unfolding petals of a rose

Rogers Stirk Harbour & Partners are just one of the names behind The Emory hotel London and Surrenne private members club

Peninsula Hot Springs unveils AUS$11.7m sister site in Australian outback

IWBI creates WELL for residential programme to inspire healthy living environments

Conrad Orlando unveils water-inspired spa oasis amid billion-dollar Evermore Resort complex

Studio A+ realises striking urban hot springs retreat in China's Shanxi Province

Populous reveals plans for major e-sports arena in Saudi Arabia

Wake The Tiger launches new 1,000sq m expansion

Othership CEO envisions its urban bathhouses in every city in North America

Merlin teams up with Hasbro and Lego to create Peppa Pig experiences

SHA Wellness unveils highly-anticipated Mexico outpost

One&Only One Za’abeel opens in Dubai featuring striking design by Nikken Sekkei

Luxury spa hotel, Calcot Manor, creates new Grain Store health club

'World's largest' indoor ski centre by 10 Design slated to open in 2025

Murrayshall Country Estate awarded planning permission for multi-million-pound spa and leisure centre

Aman's Janu hotel by Pelli Clarke & Partners will have 4,000sq m of wellness space

Therme Group confirms Incheon Golden Harbor location for South Korean wellbeing resort

Universal Studios eyes the UK for first European resort

King of Bhutan unveils masterplan for Mindfulness City, designed by BIG, Arup and Cistri

Rural locations are the next frontier for expansion for the health club sector

Tonik Associates designs new suburban model for high-end Third Space health and wellness club

Aman sister brand Janu launching in Tokyo in 2024 with design by Denniston's Jean-Michel Gathy
Designing an eco hotel for the Galapagos Islands that allowed the stunning natural surroundings to take centre stage while minimising its impact on the land presented its own unique set of challenges, Ecuadorian architect Humberto Plaza tells Kathryn Hudson




