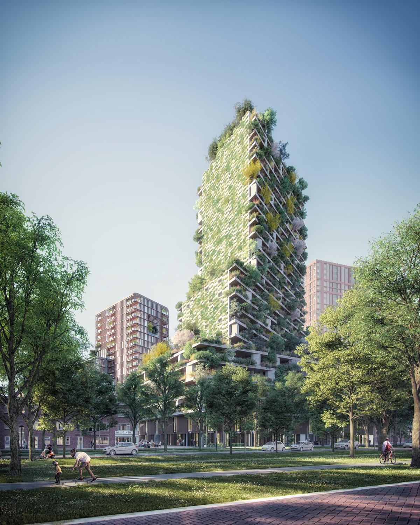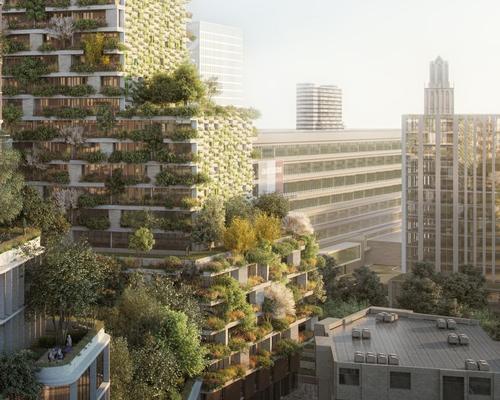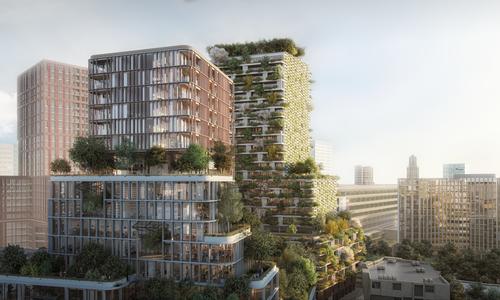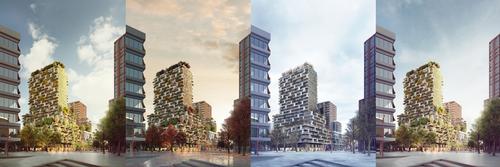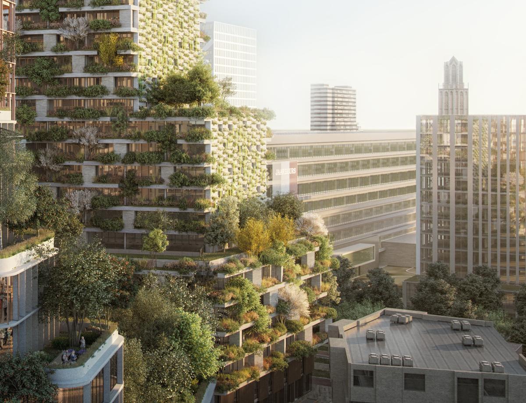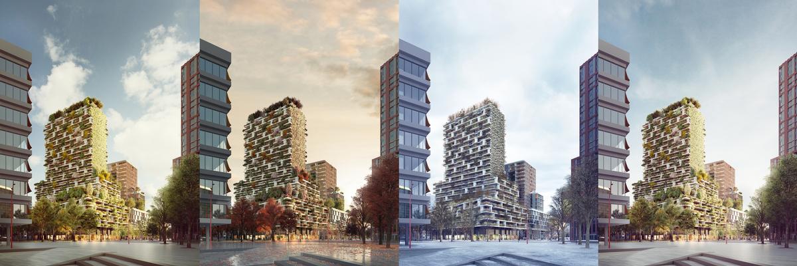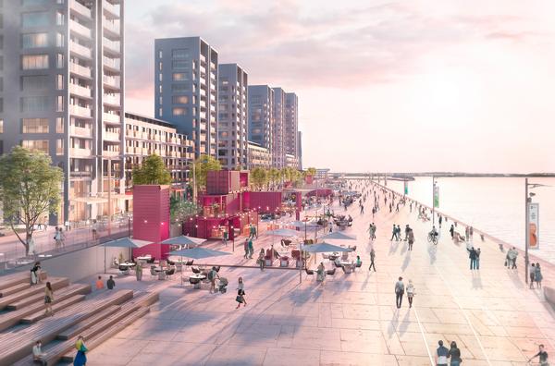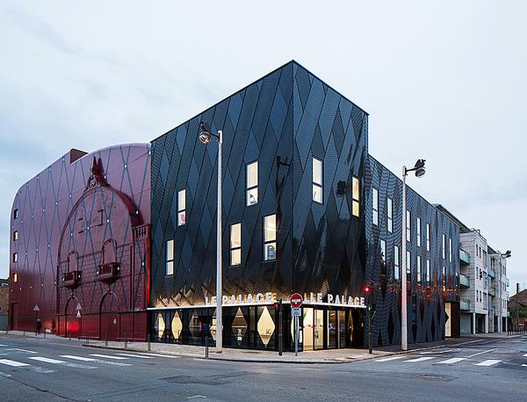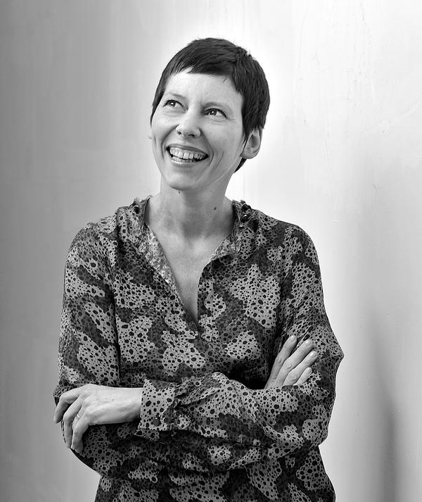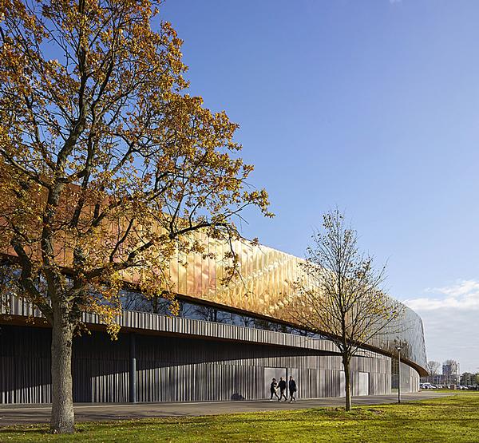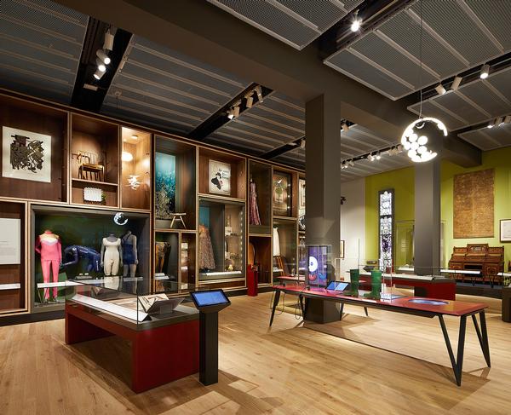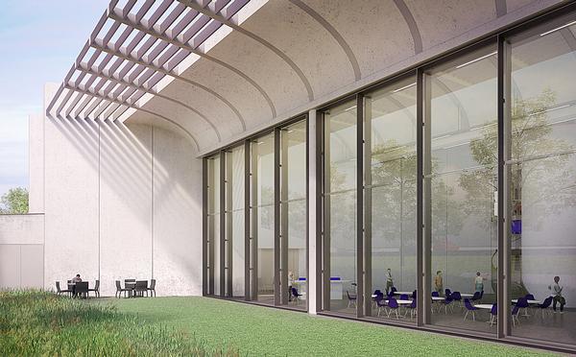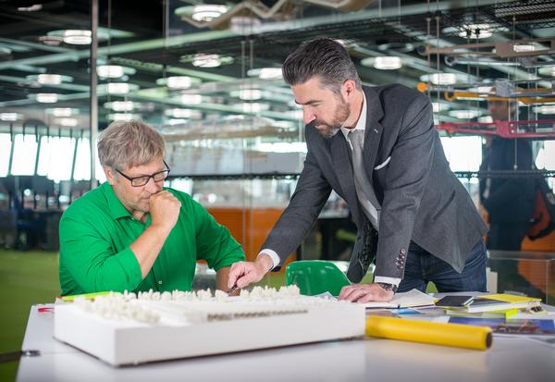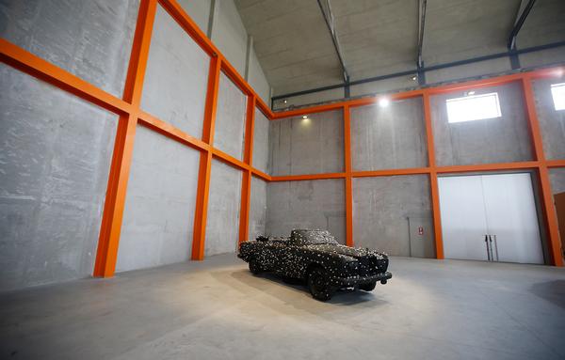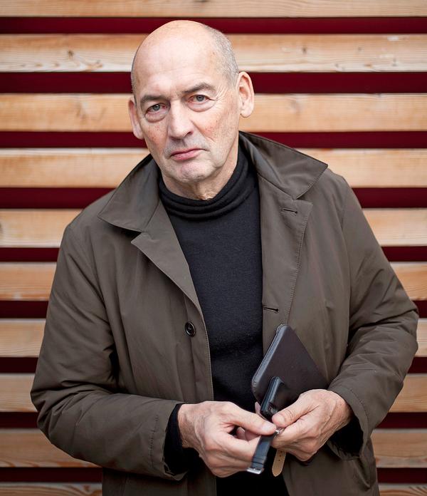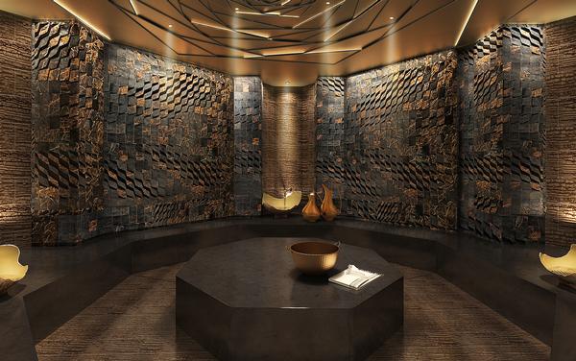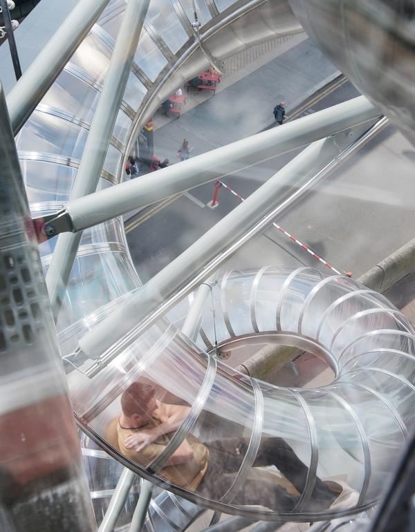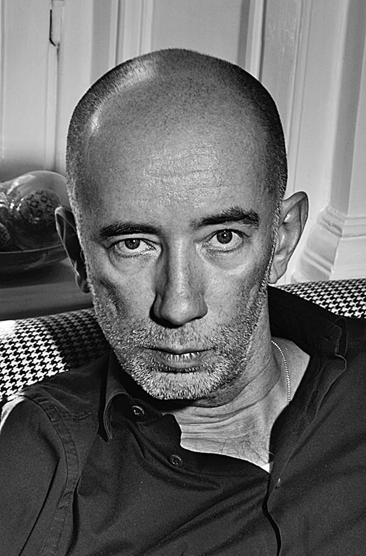Stefano Boeri to revitalise Utrecht with another 'Vertical Forest' project
Stefano Boeri Architetti have won a competition organised by the Utrecht city municipality for the construction of a landmark building adopting their famous ‘Vertical Forest’ model.
Designed to anchor a new urban district close to the city’s station, the “next generation” Hawthorn Tower will "attempt to create, in Utrecht city centre, an innovative experience of cohabitation between city and nature."
The 90m structure will host on its façades around 10,000 plants of different species, including 360 trees and 9,64 shrubs and flowers – equivalent to 1 hectare of woodland. Once realised, the architects claim it will absorb more than 5.4 tons of CO2.
The building will feature a restaurant, health club, yoga studio, and public leisure spaces in addition to offices. On the ground floor, directly connected to a sixth-floor roof garden there will be a Vertical Forest Hub. This will be a research centre on urban forestation worldwide, explaining the technical and botanical solutions chosen for the Hawthorn Tower and others under construction around the world.
The project is being developed by a consortium of real estate firms G&S Vastgoed and Kondor Wessels (VolkerWessels). A neighbouring tower, designed by Amsterdam's MVSA studio, also forms part of the development.
Stefano Boeri's practice have worked on several 'Vertical Forest' towers, but this is their first in the Netherlands. They have worked on projects in Lausanne and Milan, and are developing forest towers and cities in Nanjing, Paris, Tirana, Shanghai and Liuzhou.
Construction in Utrecht will begin in 2019 and be finished by 2022.
Plants and trees will cover every surface of Stefano Boeri's forthcoming Liuzhou Forest City
FEATURE: CLAD people – Stefano Boeri
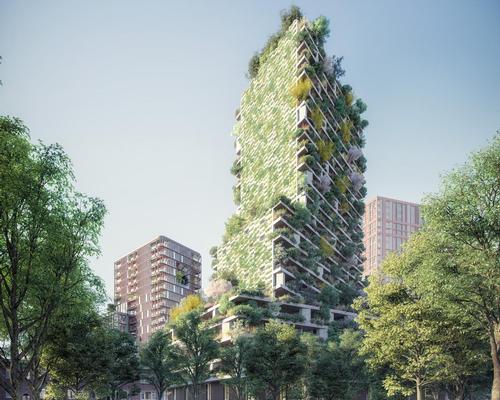

Europe's premier Evian Spa unveiled at Hôtel Royal in France

Clinique La Prairie unveils health resort in China after two-year project

GoCo Health Innovation City in Sweden plans to lead the world in delivering wellness and new science

Four Seasons announces luxury wellness resort and residences at Amaala

Aman sister brand Janu debuts in Tokyo with four-floor urban wellness retreat

€38m geothermal spa and leisure centre to revitalise Croatian city of Bjelovar

Two Santani eco-friendly wellness resorts coming to Oman, partnered with Omran Group

Kerzner shows confidence in its Siro wellness hotel concept, revealing plans to open 100

Ritz-Carlton, Portland unveils skyline spa inspired by unfolding petals of a rose

Rogers Stirk Harbour & Partners are just one of the names behind The Emory hotel London and Surrenne private members club

Peninsula Hot Springs unveils AUS$11.7m sister site in Australian outback

IWBI creates WELL for residential programme to inspire healthy living environments

Conrad Orlando unveils water-inspired spa oasis amid billion-dollar Evermore Resort complex

Studio A+ realises striking urban hot springs retreat in China's Shanxi Province

Populous reveals plans for major e-sports arena in Saudi Arabia

Wake The Tiger launches new 1,000sq m expansion

Othership CEO envisions its urban bathhouses in every city in North America

Merlin teams up with Hasbro and Lego to create Peppa Pig experiences

SHA Wellness unveils highly-anticipated Mexico outpost

One&Only One Za’abeel opens in Dubai featuring striking design by Nikken Sekkei

Luxury spa hotel, Calcot Manor, creates new Grain Store health club

'World's largest' indoor ski centre by 10 Design slated to open in 2025

Murrayshall Country Estate awarded planning permission for multi-million-pound spa and leisure centre

Aman's Janu hotel by Pelli Clarke & Partners will have 4,000sq m of wellness space

Therme Group confirms Incheon Golden Harbor location for South Korean wellbeing resort

Universal Studios eyes the UK for first European resort

King of Bhutan unveils masterplan for Mindfulness City, designed by BIG, Arup and Cistri

Rural locations are the next frontier for expansion for the health club sector

Tonik Associates designs new suburban model for high-end Third Space health and wellness club




