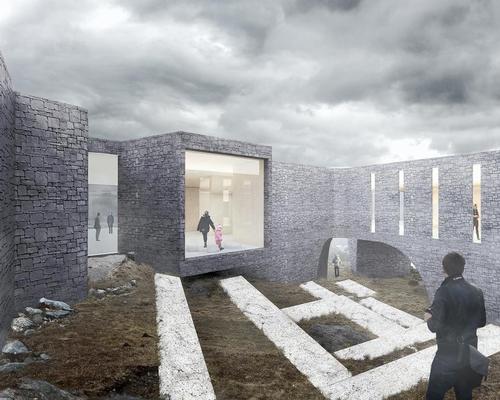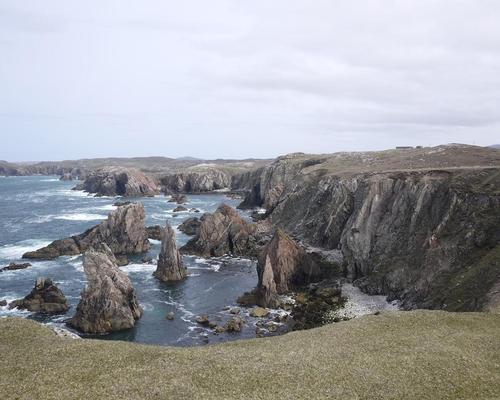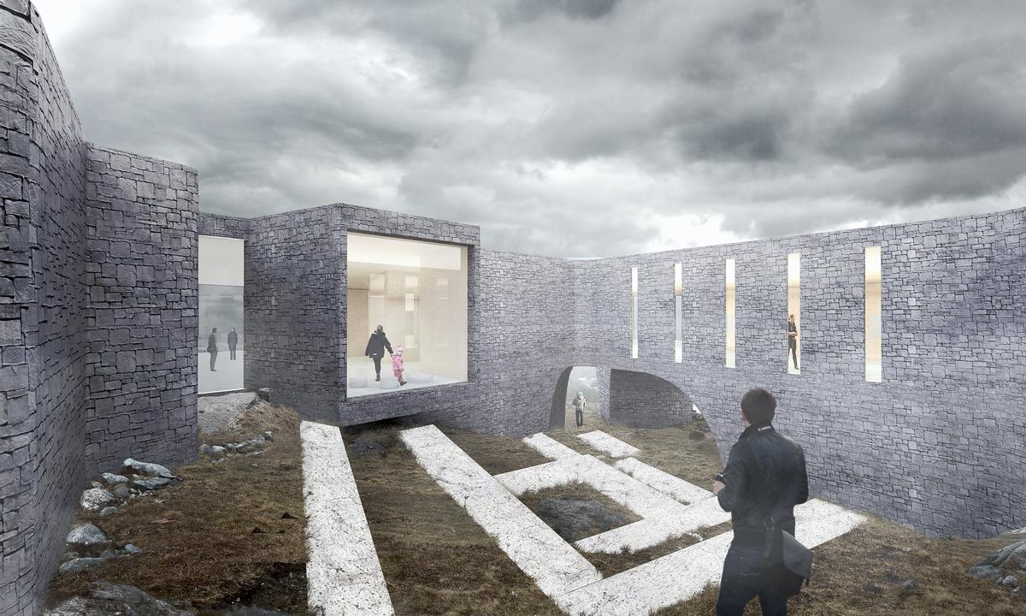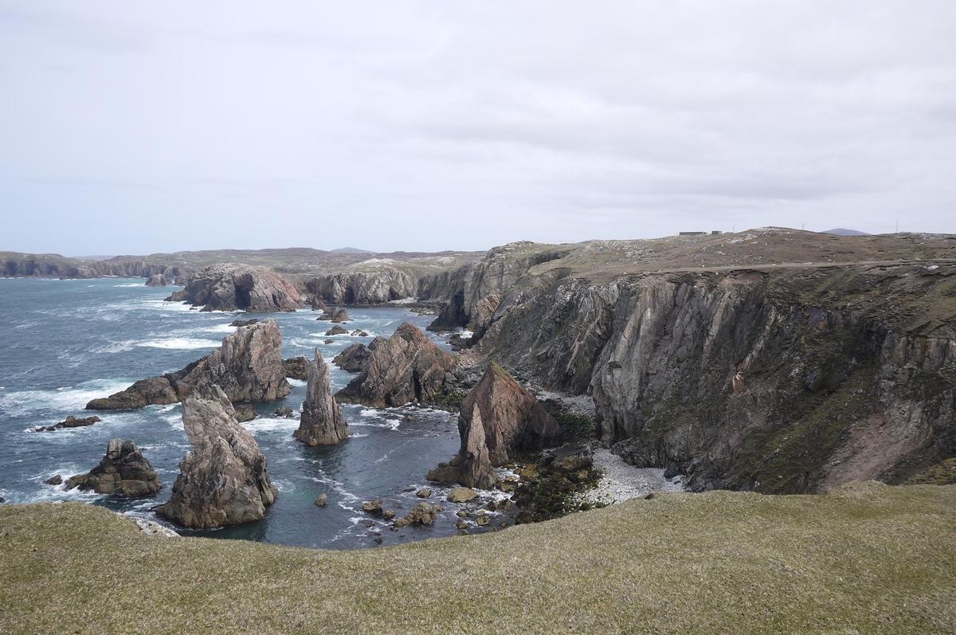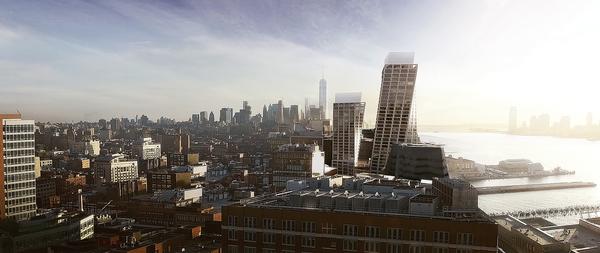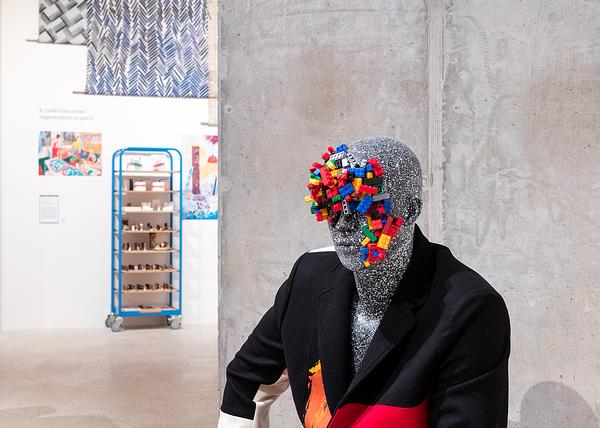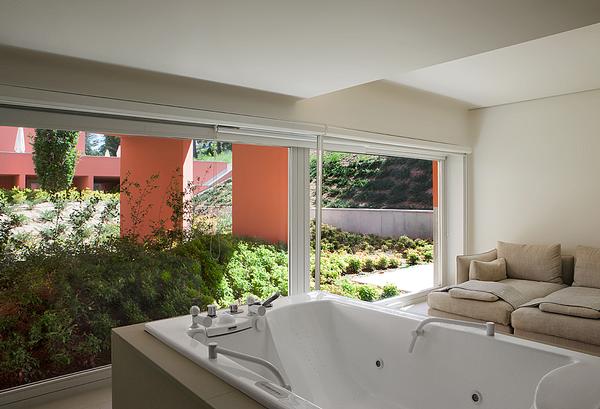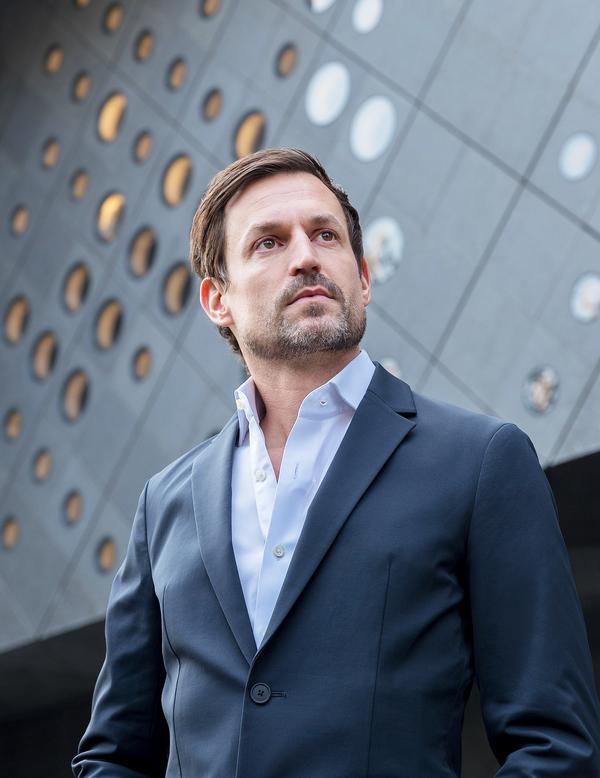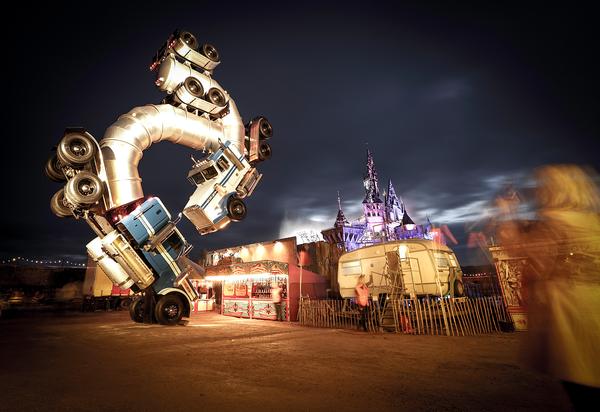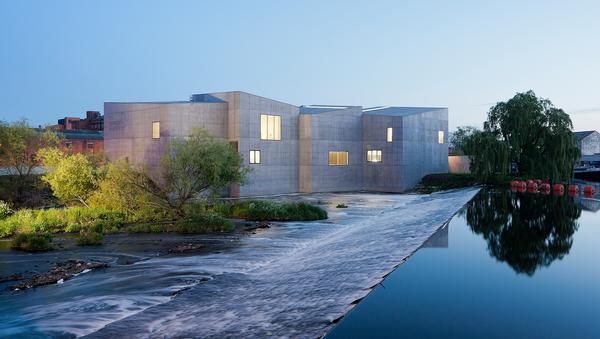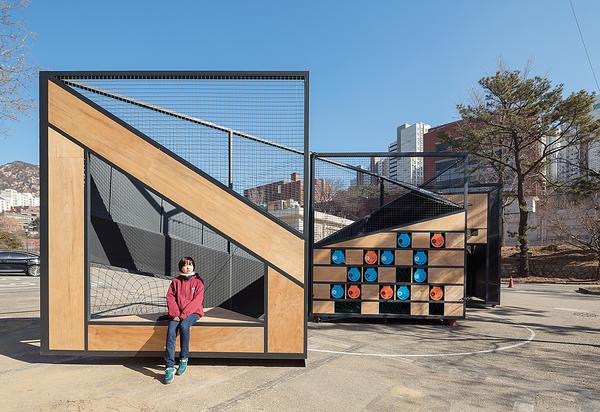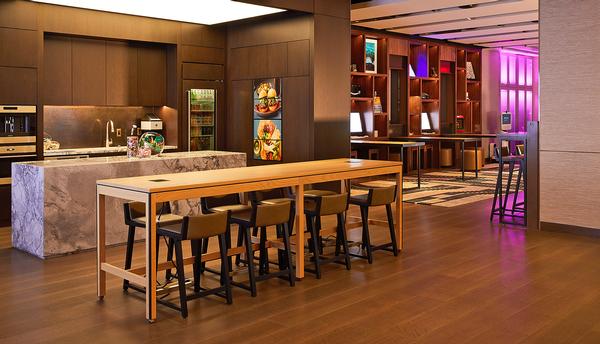Architects partner with UNESCO to develop prototype 'satellite visitor centres' for world's remotest heritage sites
– Rory Flyn, Dualchas Architects
Two architecture studios hope to show how remote heritage sites can be served by ‘satellite’ visitor centres through their own design for a tourist hub which celebrates an uninhabited Scottish archipelago from a location on a nearby island.
Scottish studio Dualchas Architects and Norway’s Reiulf Ramstad Architects, who are working in the UK for the first time, have unveiled their masterplan for the St Kilda Visitor Centre. They propose the building, known as Iomart Hiort in Gaelic, should be built on the more accessible Isle of Lewis 50 miles away.
St Kilda contains the westernmost islands of the Outer Hebrides of Scotland, on the far edge of Europe. It’s dramatic geological formations have seen it named a UNESCO World Heritage Site. Small populations of islanders lived across the archipelago for thousands of years, before the last ageing community was evacuated in 1930 following the First World War. The built stone structures they left behind still remain.
The last of the native St Kildans, Rachel Johnson, died in April 2016 at the age of 93.
With the backing of UNESCO, a number of organisations in Scotland have been developing a multi-functional visitor hub that will capture the story of St Kilda and showcase the Hebridean landscape and culture, while regenerating the communities on the surrounding islands.
“We’re trying to show how we can experience and represent World Heritage Sites that are very difficult to access,” architect Rory Flyn, from Dualchas, told CLAD. “Some around the world are in war zones or extreme landscapes and locations, so this is hopefully seen as a prototype project for how you might design a satellite centre.
“We’ve tried to achieve that with the use of local materials and the orientation of the buildings. In fact, the whole form comes from having made existing links with the buildings on St Kilda, which is a very inspirational place. The design has been inspired by the extreme climate and location of the archipelago. The visitor centre will have Its clifftop site with an 80m drop into the sea below and have views in all directions, including of St Kilda.
“The brief has so many elements – the story, the landscape, the climate – and the task of achieving all of them has shaped the project. We’re a large team of people working together, split between London, Glasgow, Skye and Oslo, so that’s an operational challenge too. We’re working hard together towards opening this centre in time for the 90th anniversary of the evacuation in 2020.”
Exhibition design firm Metaphor have designed the content for the museum, which will include exhibition galleries using cutting edge technologies, a digital laboratory and an observation room looking towards St Kilda. The site will also have a cafe and restaurant.
A symposium was held last week to review the design, content and business masterplans for the project, and work is ongoing to achieve funding. VisitScotland, the National Gaelic Arts Agency and the National Trust for Scotland are among the organisations backing the scheme.
See below for a 360 degree video of St Kilda. Drag your mouse around the screen to explore.
St Kilda Isle of Lewis Hebrides Scotland UNESCO world heritage architecture design Dualchas Architects Reiulf Ramstad ArchitectsNew management plan for Scotland's St Kilda World Heritage Site
St Kilda to be digitally recorded in 3D
St Kilda consultation starts
Visitor centre planned for St Kilda
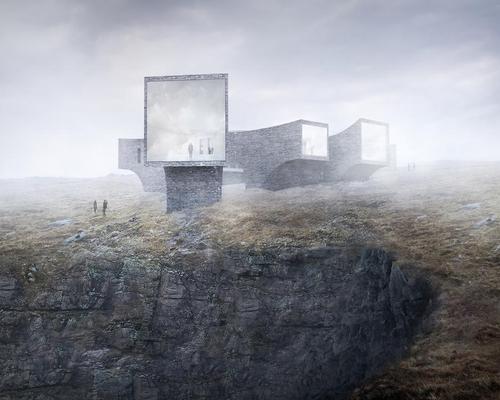

Europe's premier Evian Spa unveiled at Hôtel Royal in France

Clinique La Prairie unveils health resort in China after two-year project

GoCo Health Innovation City in Sweden plans to lead the world in delivering wellness and new science

Four Seasons announces luxury wellness resort and residences at Amaala

Aman sister brand Janu debuts in Tokyo with four-floor urban wellness retreat

€38m geothermal spa and leisure centre to revitalise Croatian city of Bjelovar

Two Santani eco-friendly wellness resorts coming to Oman, partnered with Omran Group

Kerzner shows confidence in its Siro wellness hotel concept, revealing plans to open 100

Ritz-Carlton, Portland unveils skyline spa inspired by unfolding petals of a rose

Rogers Stirk Harbour & Partners are just one of the names behind The Emory hotel London and Surrenne private members club

Peninsula Hot Springs unveils AUS$11.7m sister site in Australian outback

IWBI creates WELL for residential programme to inspire healthy living environments

Conrad Orlando unveils water-inspired spa oasis amid billion-dollar Evermore Resort complex

Studio A+ realises striking urban hot springs retreat in China's Shanxi Province

Populous reveals plans for major e-sports arena in Saudi Arabia

Wake The Tiger launches new 1,000sq m expansion

Othership CEO envisions its urban bathhouses in every city in North America

Merlin teams up with Hasbro and Lego to create Peppa Pig experiences

SHA Wellness unveils highly-anticipated Mexico outpost

One&Only One Za’abeel opens in Dubai featuring striking design by Nikken Sekkei

Luxury spa hotel, Calcot Manor, creates new Grain Store health club

'World's largest' indoor ski centre by 10 Design slated to open in 2025

Murrayshall Country Estate awarded planning permission for multi-million-pound spa and leisure centre

Aman's Janu hotel by Pelli Clarke & Partners will have 4,000sq m of wellness space

Therme Group confirms Incheon Golden Harbor location for South Korean wellbeing resort

Universal Studios eyes the UK for first European resort

King of Bhutan unveils masterplan for Mindfulness City, designed by BIG, Arup and Cistri

Rural locations are the next frontier for expansion for the health club sector

Tonik Associates designs new suburban model for high-end Third Space health and wellness club

Aman sister brand Janu launching in Tokyo in 2024 with design by Denniston's Jean-Michel Gathy
How Portugal’s biggest brewer enlisted the help of one of the country’s best known architects to turn two historic nature parks into thermal spa and nature destinations
Why shouldn’t sports facilities be beautiful? Across Asia, architects are creating landmark buildings for the public, discovers Christopher de Wolf




