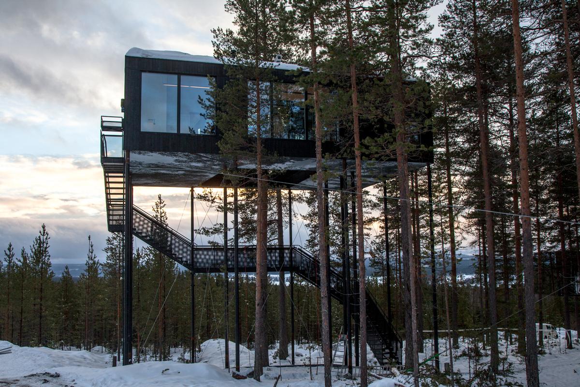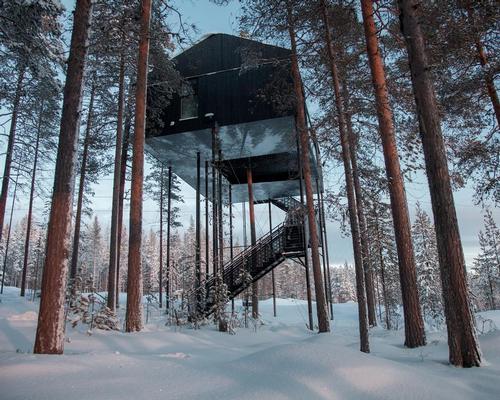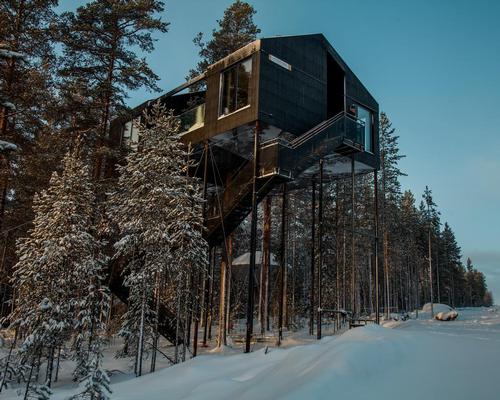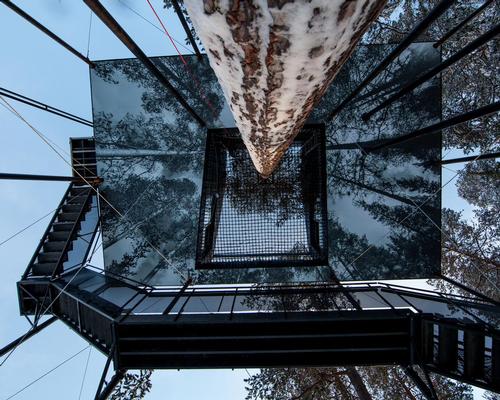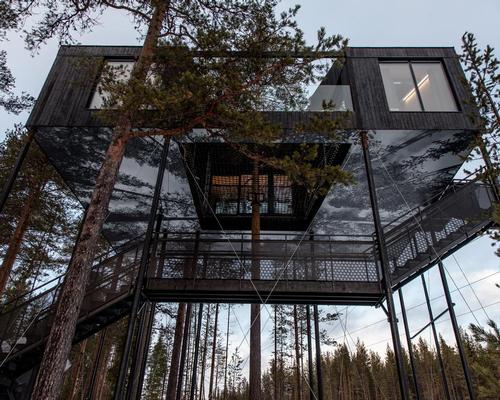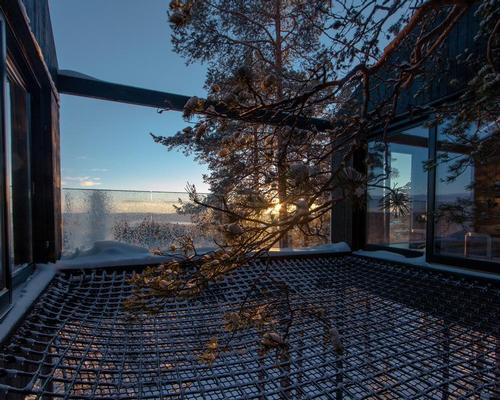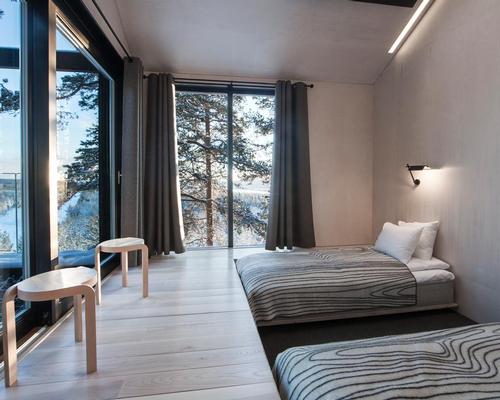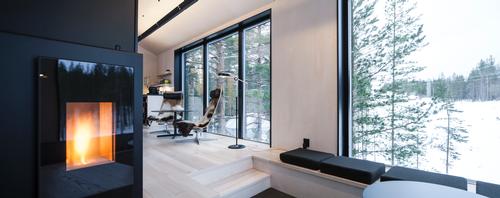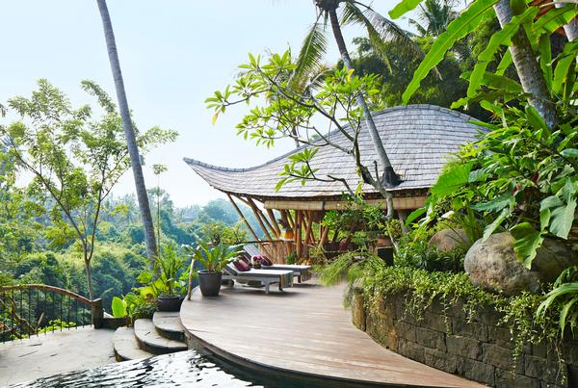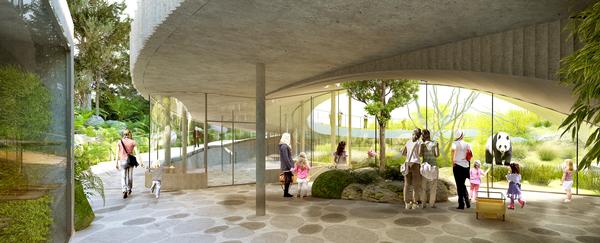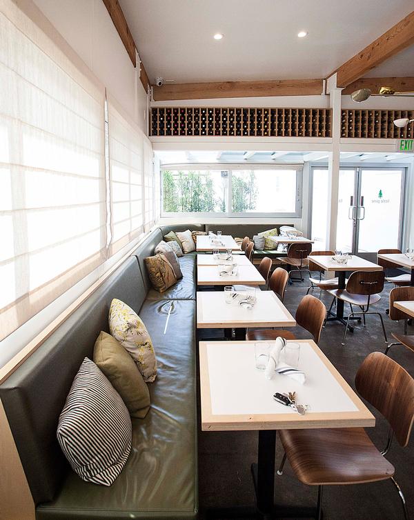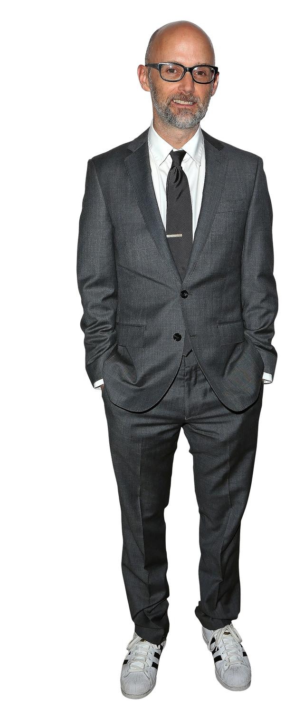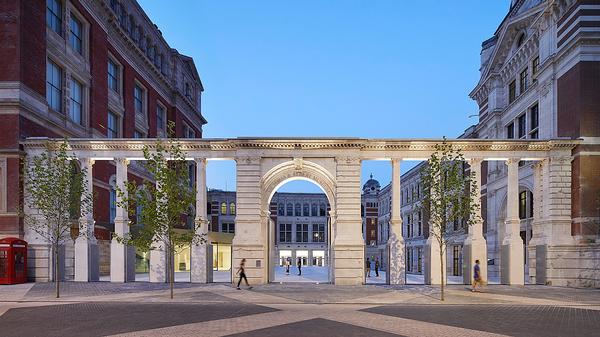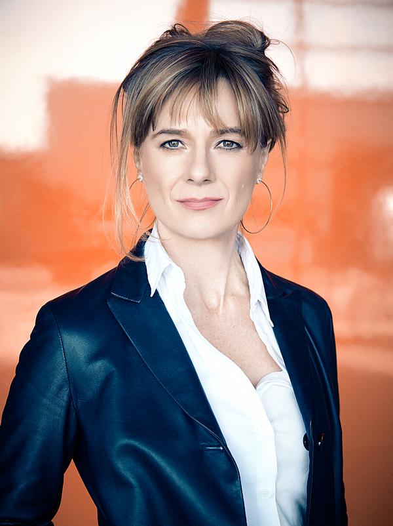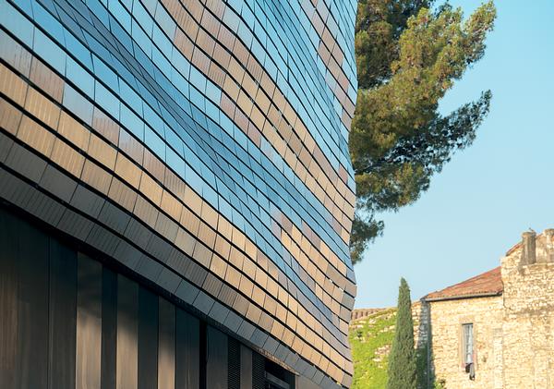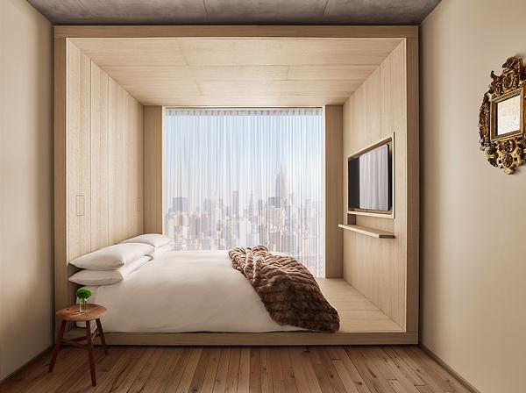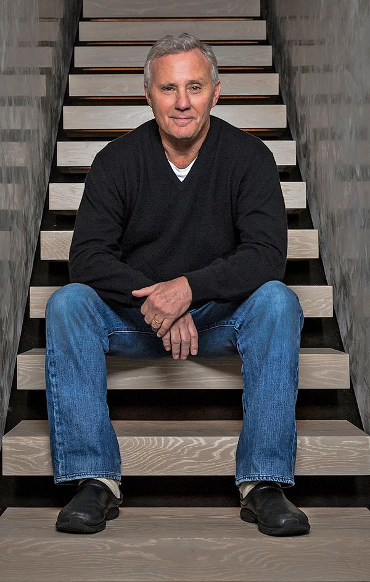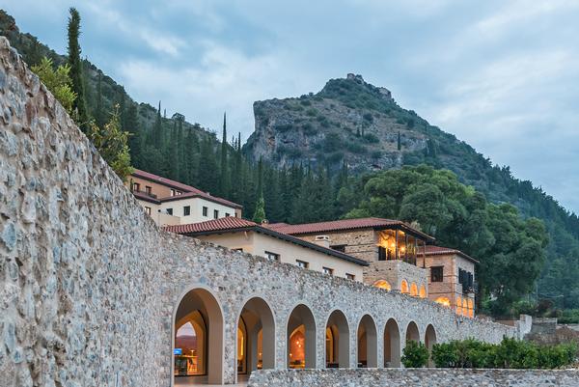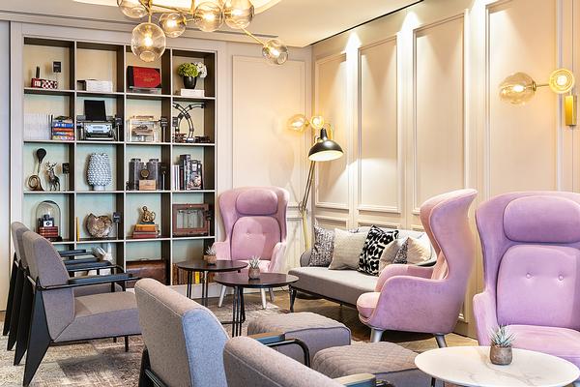Snøhetta design soaring hotel room among the treetops
– Snøhetta
Norwegian architecture studio Snøhetta have designed a new addition to Sweden’s famous Treehotel, providing a unique perspective of the Northern Lights from a forest canopy.
Hovering 10m (32.8ft) above the ground amongst the trees, the 7th Room is a traditional Nordic wooden cabin with a large netted terrace suspended above the forest floor.
Designed to create a feeling of height and weightlessness, as well as stability, the unusual hotel room is supported by twelve columns and a large pine tree extends through its central void.
The architects wanted to blur the boundaries between what is natural and what is constructed. The wooden façade is clad with charred pine boards and the 12x8m base of the cabin is covered with a large black and white print of trees reaching up into the sky – forming a “sixth façade” as guests approach from below.
The 7th Room is accessed by a staircase, with a small lift available for transporting luggage. Up to five visitors can live in the space, which has a social lounge area, a bathroom, two bedrooms with beds embedded in the floor and an outdoor terrace – where those brave enough can choose to sleep under the stars in a sleeping bag.
The 55sq m (592sq ft) space is laid out on two levels with only 30cm difference in height – varying floor heights have been designed to create a sense of playfulness. Natural materials are again used to bring the forest indoors. Flooring is made from ash wood, while birch plywood is used for the interior walls.
"The design of The 7th Room aims to bring people and nature closer together, extending the cabin's social spaces to the outside and further blending the distinction between indoor and outdoor," said the architects. “With complementing light and wooden furniture, the interior makes up a blonde Nordic contrast to the dark exterior.”
Large glass doors and windows, openable bedroom skylights and the central netted terrace provide several viewpoints from which to observe the Northern Lights, the forest canopy and the nearby Lule River.
The 7th Room joins six other guest suites, all contained within treehouses, that are branches of the Treehotel in Edeforsvägen.
Architects are coming up with increasingly interesting spaces from which visitors can observe the Northern Lights.
Icehotel 365, located in the Swedish village of Jukkasjärvi, recently opened as a permanent year-round extension to the world-famous 26-year old Icehotel, featuring a rooftop observation point. Meanwhile, majestic natural display can also be viewed through the roof of the Aurora Bubble Sled – a glass-roofed mobile hotel room, towed by a snowmobile in Kilpisjärvi, Finland.
Snøhetta Sweden Treehotel 7th Room Northern Lights design architecture
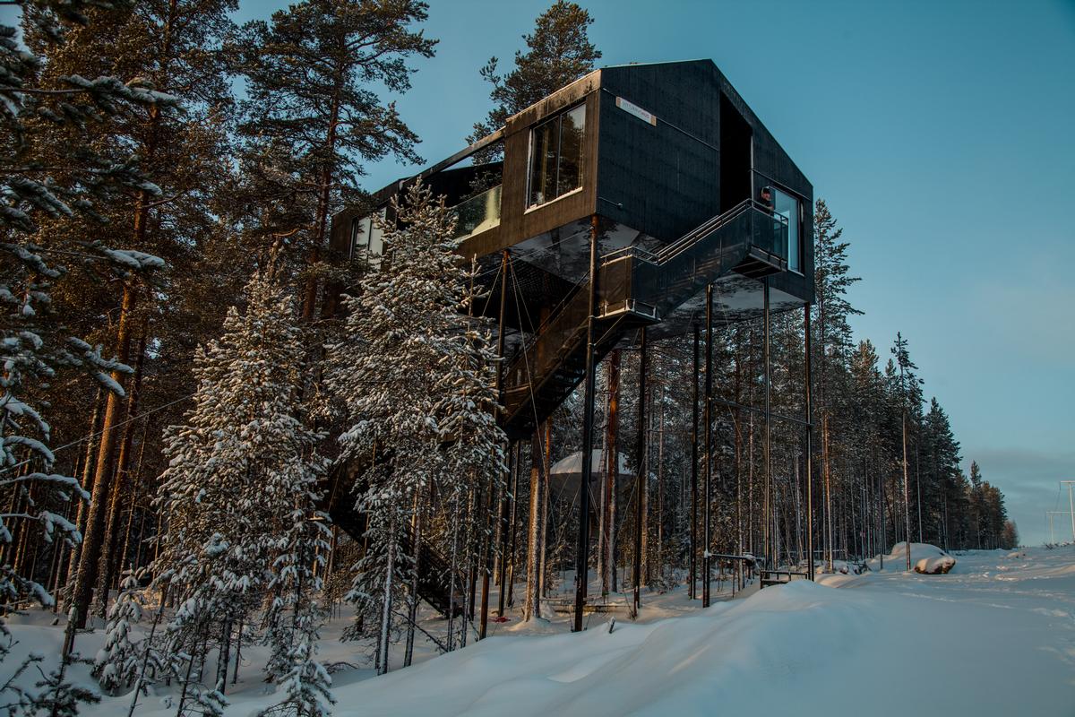
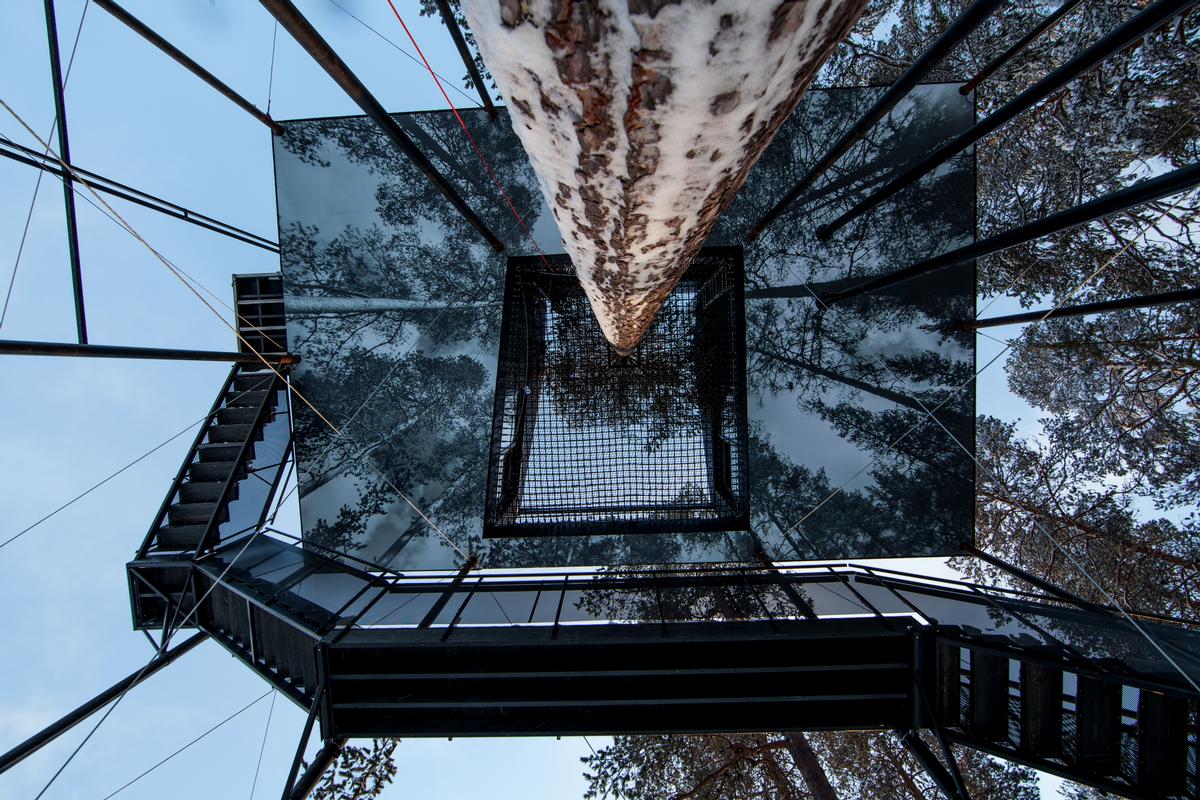
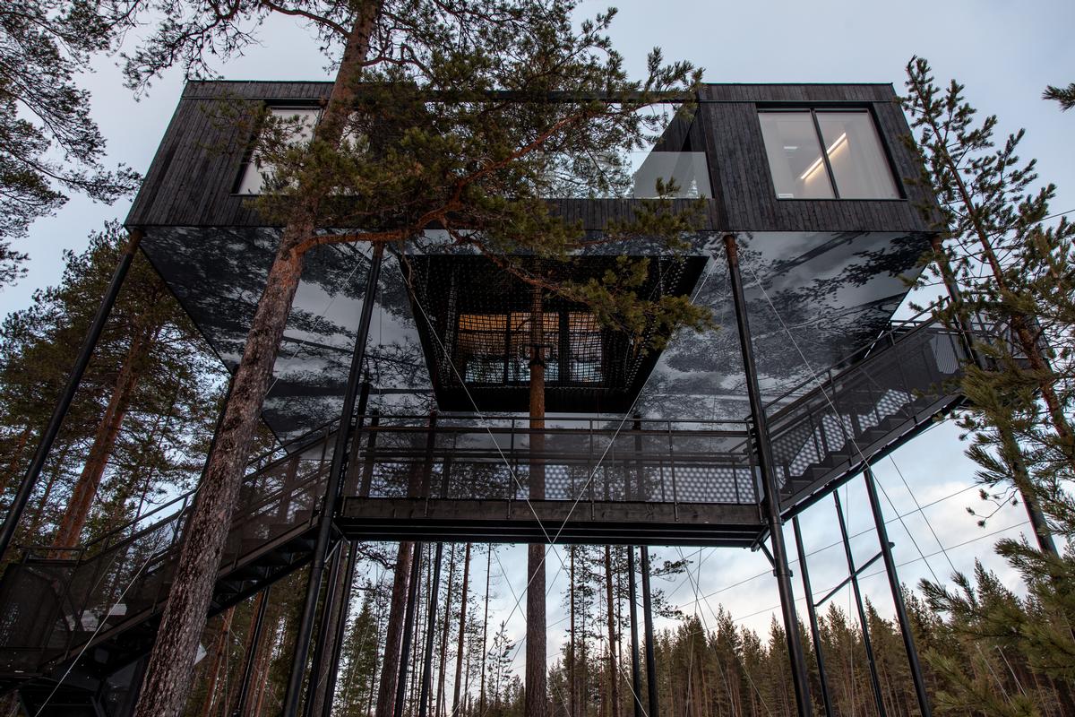
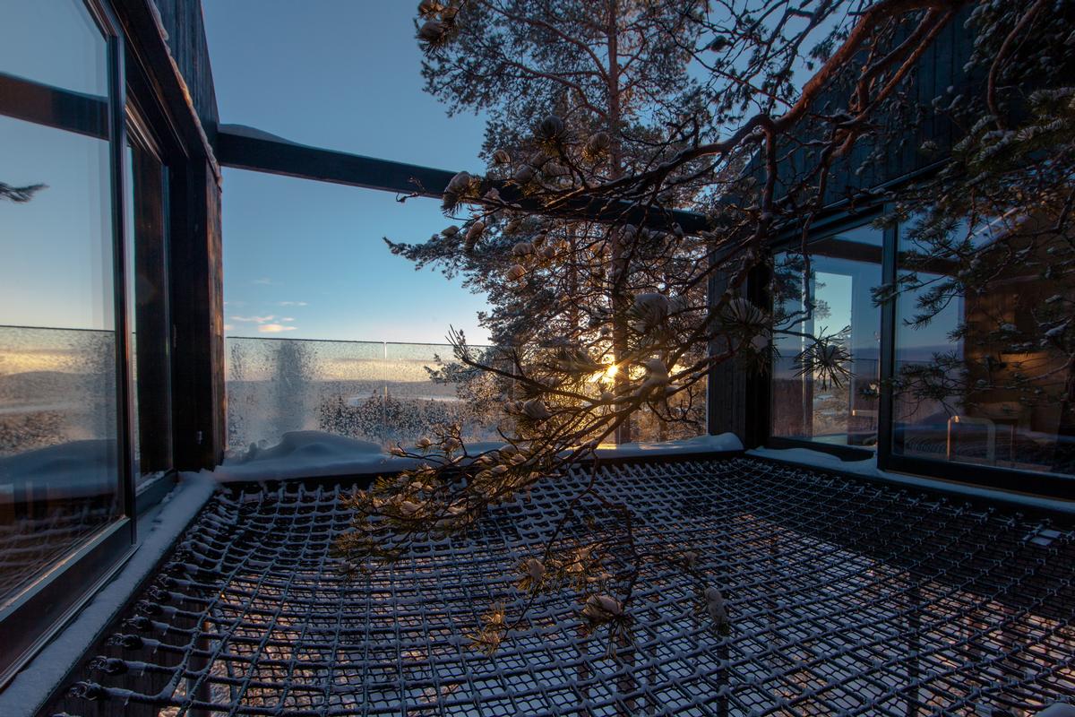
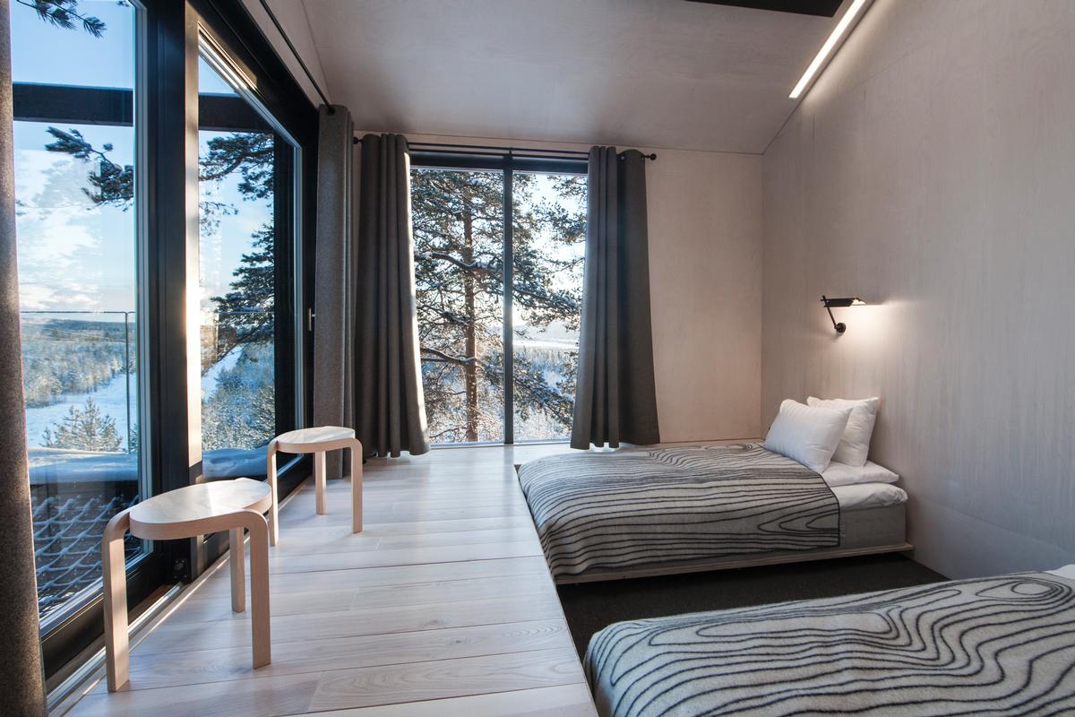
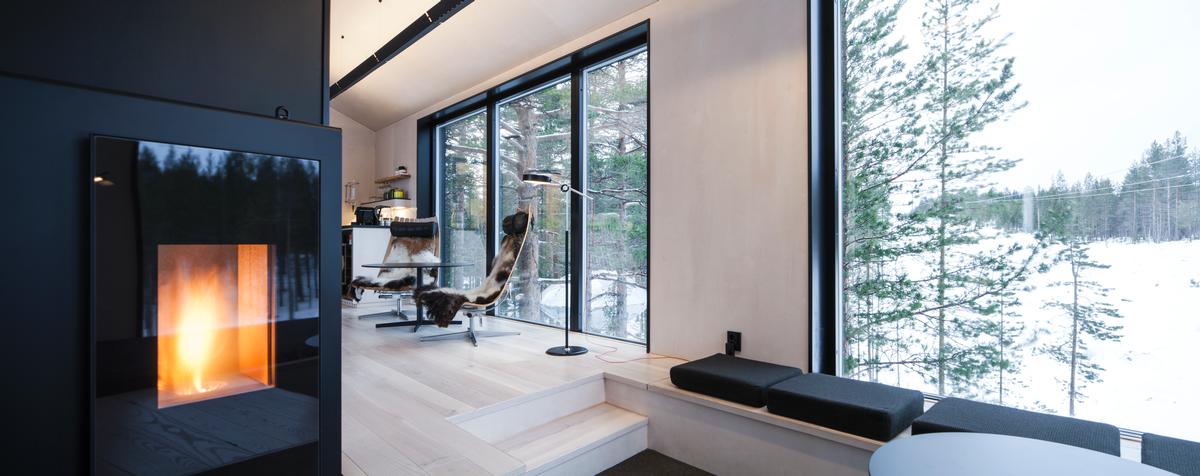
Snøhetta create shining steel cube in Lillehammer Art Museum and Cinema expansion
Permanent ice hotel chilled by solar power opens near Arctic Circle
A night beneath the Northern Lights: Mobile 'Aurora Bubble' hotel to open in December
Snøhetta to revitalise Portland waterfront with masterplan for Oregon Science museum
Arctic Circle's SantaPark invests €20m in luxury hotel resort
Snøhetta’s US$610m SFMoMA extension opens its doors
Snøhetta fight for sustainability with solar-powered installation at Singapore light festival
Snøhetta-designed hiking cabins offer 'space for self-reflection' in the shadow of a Norwegian glacier
Northern lights, daily yoga on offer at Finnish wellness retreat
FEATURE: Movers & Shakers – Kjetil Trædal Thorsen
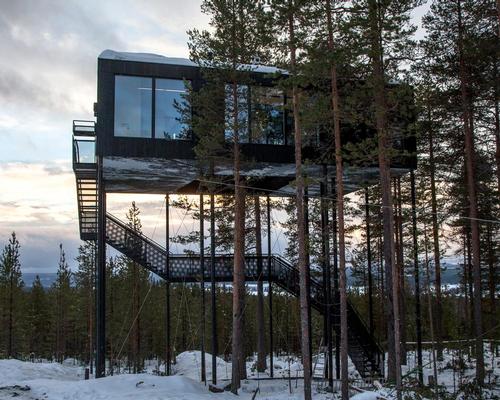

Europe's premier Evian Spa unveiled at Hôtel Royal in France

Clinique La Prairie unveils health resort in China after two-year project

GoCo Health Innovation City in Sweden plans to lead the world in delivering wellness and new science

Four Seasons announces luxury wellness resort and residences at Amaala

Aman sister brand Janu debuts in Tokyo with four-floor urban wellness retreat

€38m geothermal spa and leisure centre to revitalise Croatian city of Bjelovar

Two Santani eco-friendly wellness resorts coming to Oman, partnered with Omran Group

Kerzner shows confidence in its Siro wellness hotel concept, revealing plans to open 100

Ritz-Carlton, Portland unveils skyline spa inspired by unfolding petals of a rose

Rogers Stirk Harbour & Partners are just one of the names behind The Emory hotel London and Surrenne private members club

Peninsula Hot Springs unveils AUS$11.7m sister site in Australian outback

IWBI creates WELL for residential programme to inspire healthy living environments

Conrad Orlando unveils water-inspired spa oasis amid billion-dollar Evermore Resort complex

Studio A+ realises striking urban hot springs retreat in China's Shanxi Province

Populous reveals plans for major e-sports arena in Saudi Arabia

Wake The Tiger launches new 1,000sq m expansion

Othership CEO envisions its urban bathhouses in every city in North America

Merlin teams up with Hasbro and Lego to create Peppa Pig experiences

SHA Wellness unveils highly-anticipated Mexico outpost

One&Only One Za’abeel opens in Dubai featuring striking design by Nikken Sekkei

Luxury spa hotel, Calcot Manor, creates new Grain Store health club

'World's largest' indoor ski centre by 10 Design slated to open in 2025

Murrayshall Country Estate awarded planning permission for multi-million-pound spa and leisure centre

Aman's Janu hotel by Pelli Clarke & Partners will have 4,000sq m of wellness space

Therme Group confirms Incheon Golden Harbor location for South Korean wellbeing resort

Universal Studios eyes the UK for first European resort

King of Bhutan unveils masterplan for Mindfulness City, designed by BIG, Arup and Cistri

Rural locations are the next frontier for expansion for the health club sector

Tonik Associates designs new suburban model for high-end Third Space health and wellness club




